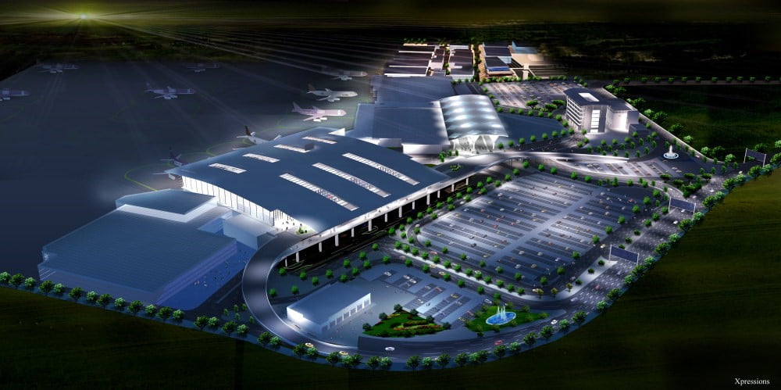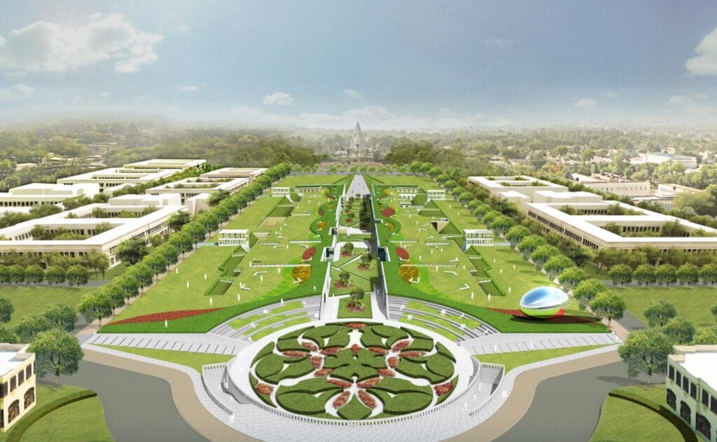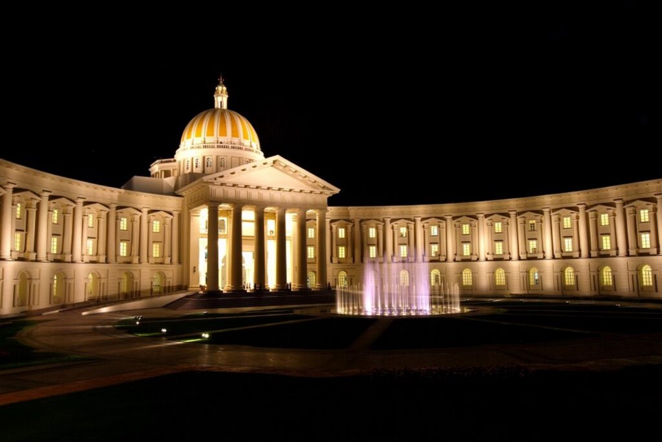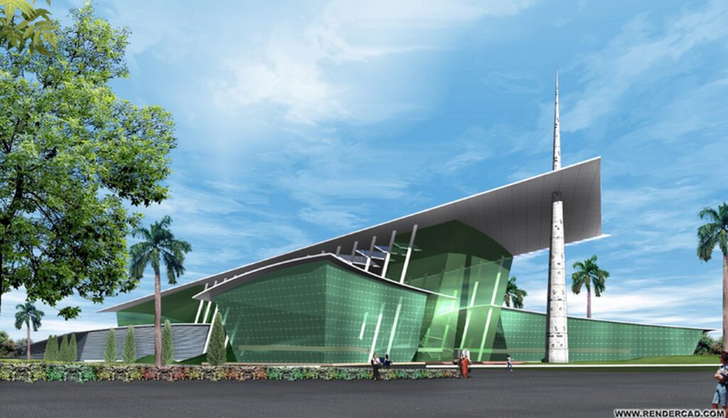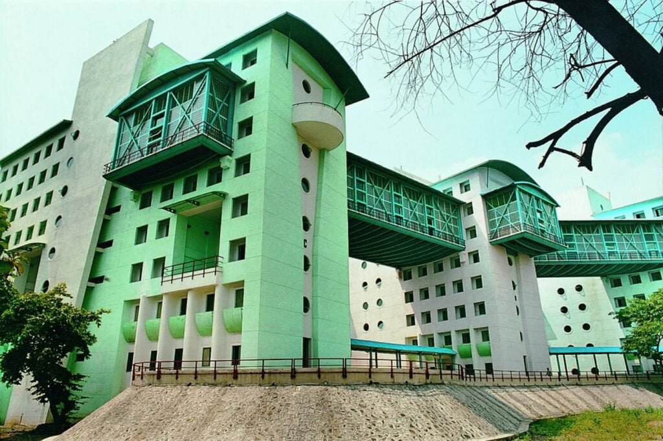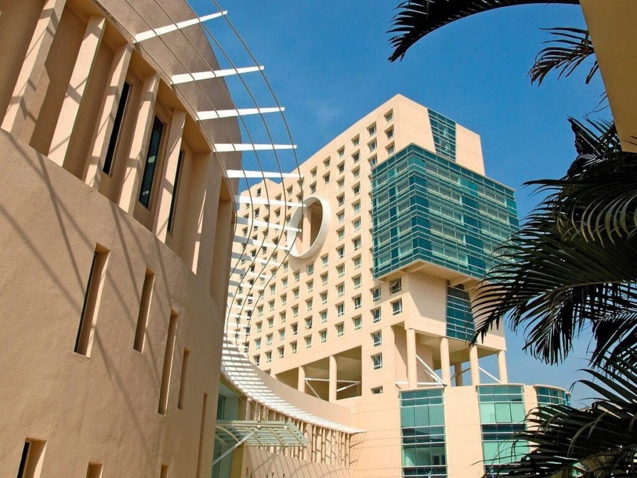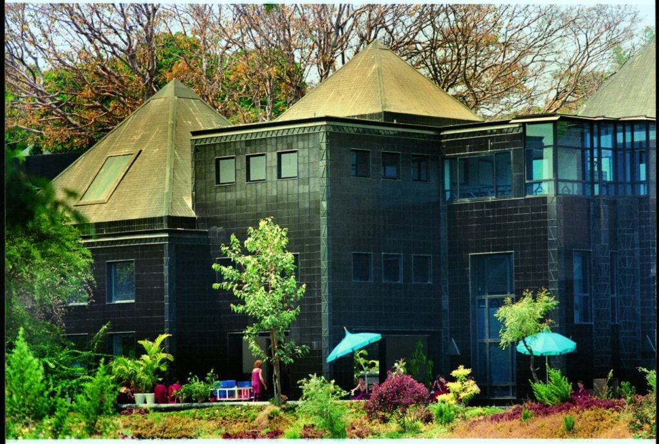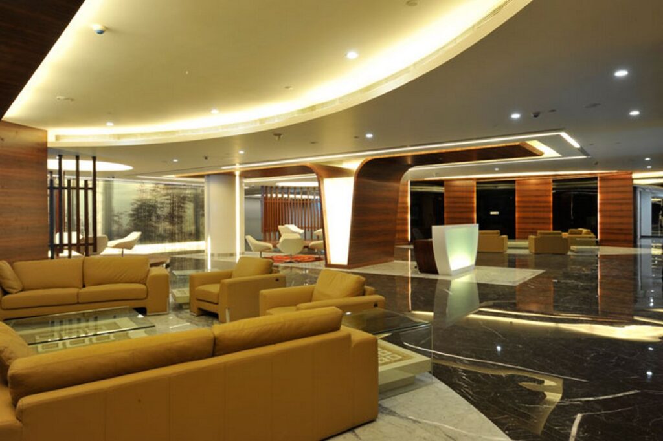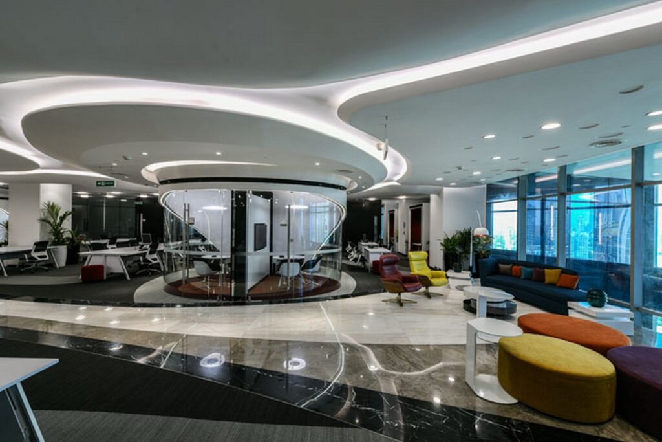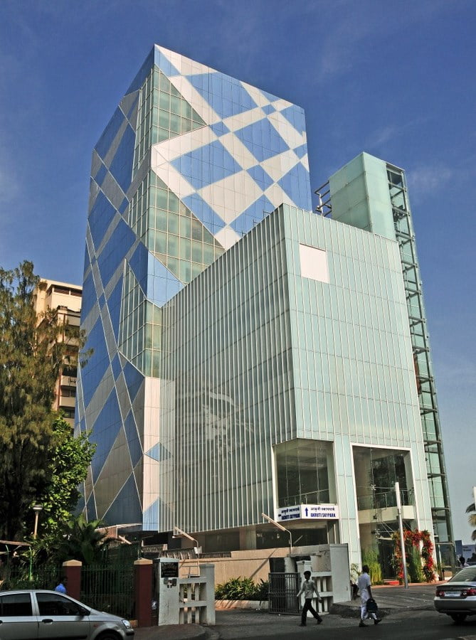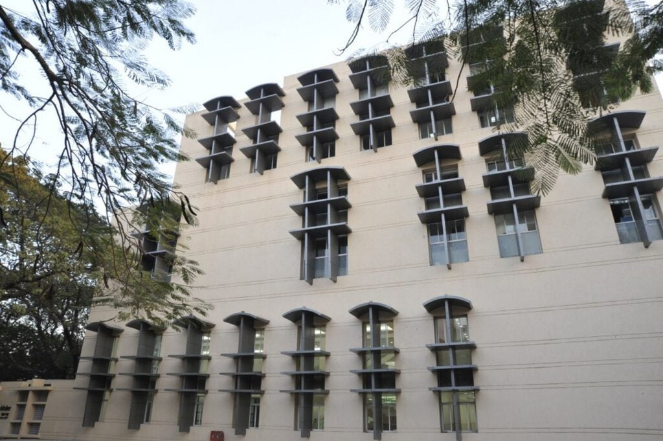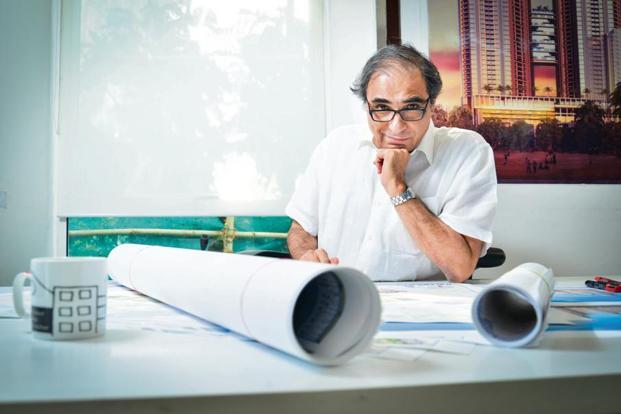
Not read the PART – I yet, click here to read!
1. DLF ERICSSON
- 2015
- Gurgaon, India
- DLF Ericsson, A Technologically advanced company in the field of telecom and electronics was looking to erect a new facility in New Delhi with an architecture that reflected its brand values
- The building had to symbolize the dynamism and technology associated with Ericsson
- The basic geometry in terms of the number of floors was worked out on a mathematical level
- Local building codes and the requirement for a large floor area also worked in tandem to create a low-rise structure
- The building designed by Hafeez Contractor offers world-class infrastructure including global connectivity, flexible floor plans, high-speed elevators, and international fire safety standards
- The complex has been designed to Ericsson’s international specifications conforming to the futuristic designs and world-class features
- The external façade combined with the six-storey high atrium represents a new paradigm in workplace design
- Truly this building is distinctive and representative of DLF’s capabilities in exacting customer demands for exclusive workspace
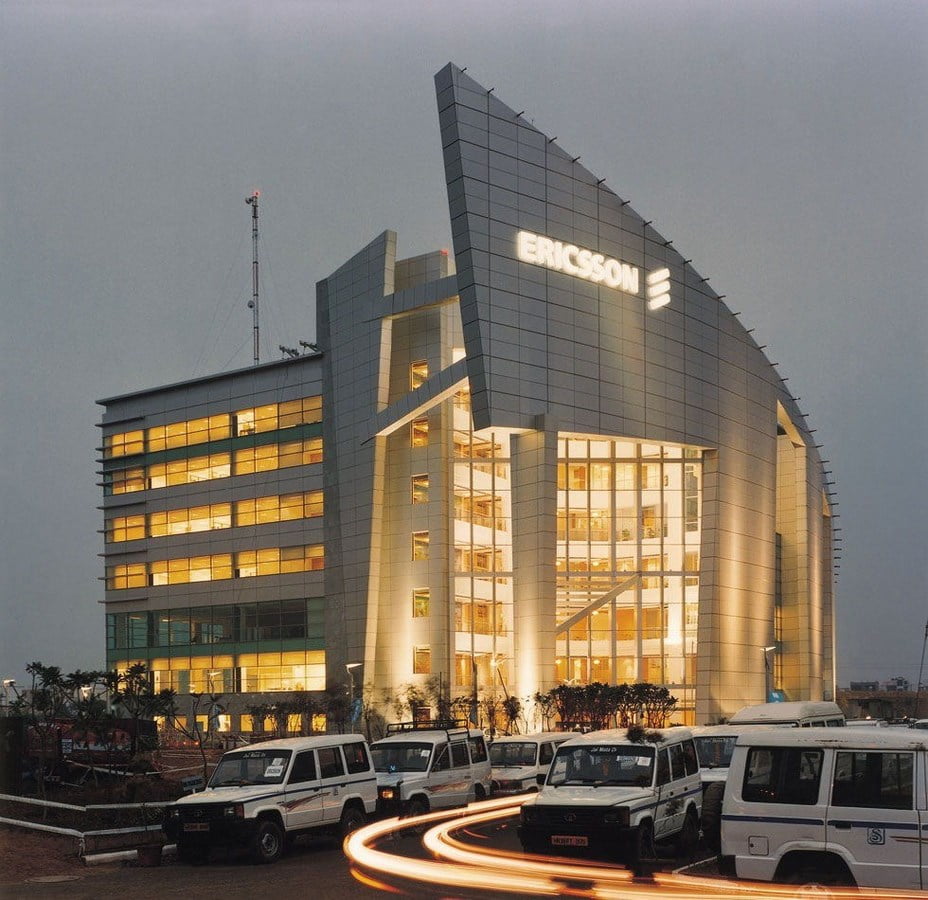
2. IDEAL TOPSIA KOLKATA
- 2015
- Kolkata, India
- Designed in the eastern fringes of Kolkata, in the neighborhoods of Topsia, this tower stands out in the entire area
- It is one of the Luxury hotels in the locality
- The architect has used the glass facade, which is part of the style of architecture that Hafeez does
- G+27 floors
- Easy accessibility through 16 high-speed passenger lifts and 2 service lifts
- Car Park connected to the main building by a convenient sky bridge
- 100% power back up
- Environment-friendly and temperature-controlled office
- Flexible floor plate of approx. 28,000 sq.ft. offering options of spacious 7,000, 14,000 and 28,000 sq.ft.
- Multi-level car park for approximately 800+ cars
- An impressive, air-conditioned 54 feet high and 9840 sq. ft. entrance lobby
- Food court with an array of culinary delights Floor space spanning approx. 28,000 sq.ft with options of 7,000; 14,000 and 28,000 sq.ft area to choose from
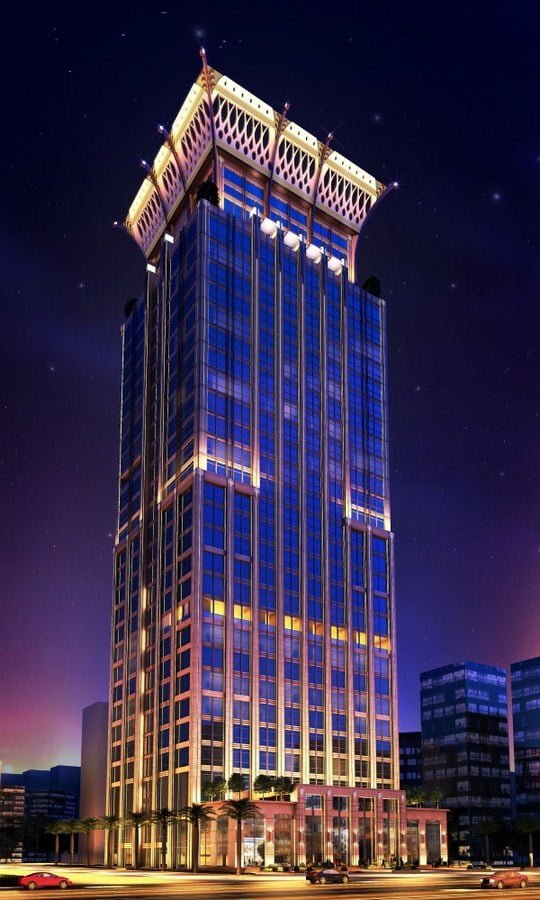
3. SARALA BIRLA ACADEMY
- 2004
- Bangalore, India
- Although the structure doesn’t have a complete glazed Facade, still Hafeez’s signature style is evident in the Sarala Birla Academy in Bangalore
- In the opinion of some, the building looks like a church, more than an educational institute
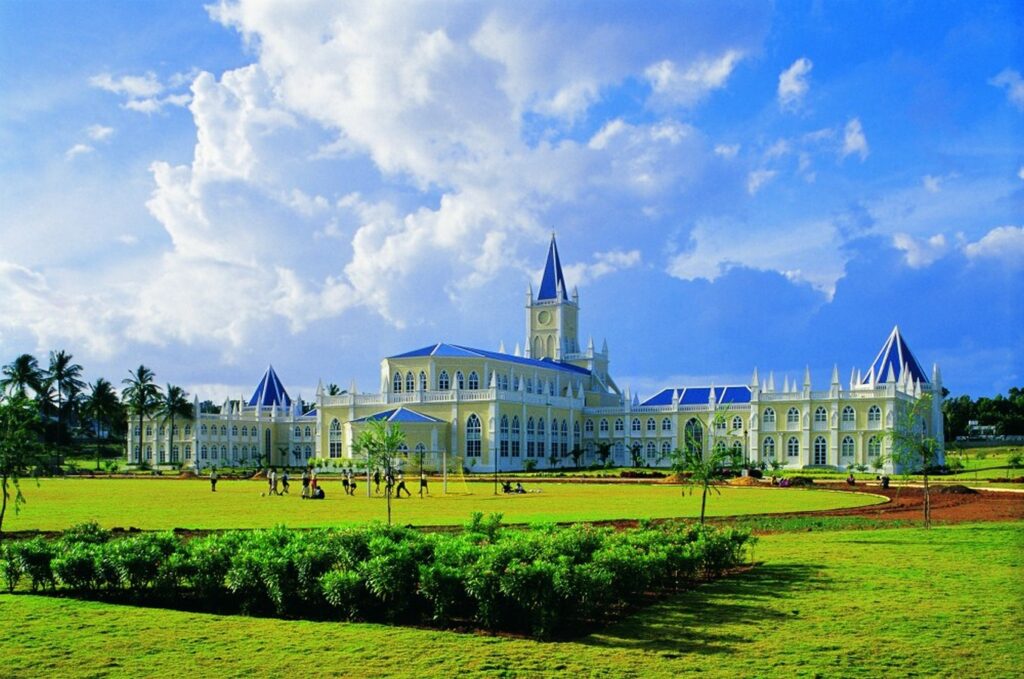
4. RAJIV GANDHI INSTITUTE OF PETROLEUM TECHNOLOGY
- 2007
- Assam, India
- Institutional building
- RGIPT is an institution of national importance
- Hafeez has designed the campus using a series of green spaces and water bodies. Also, considering the climate, most of the structures are designed using sloping roofs
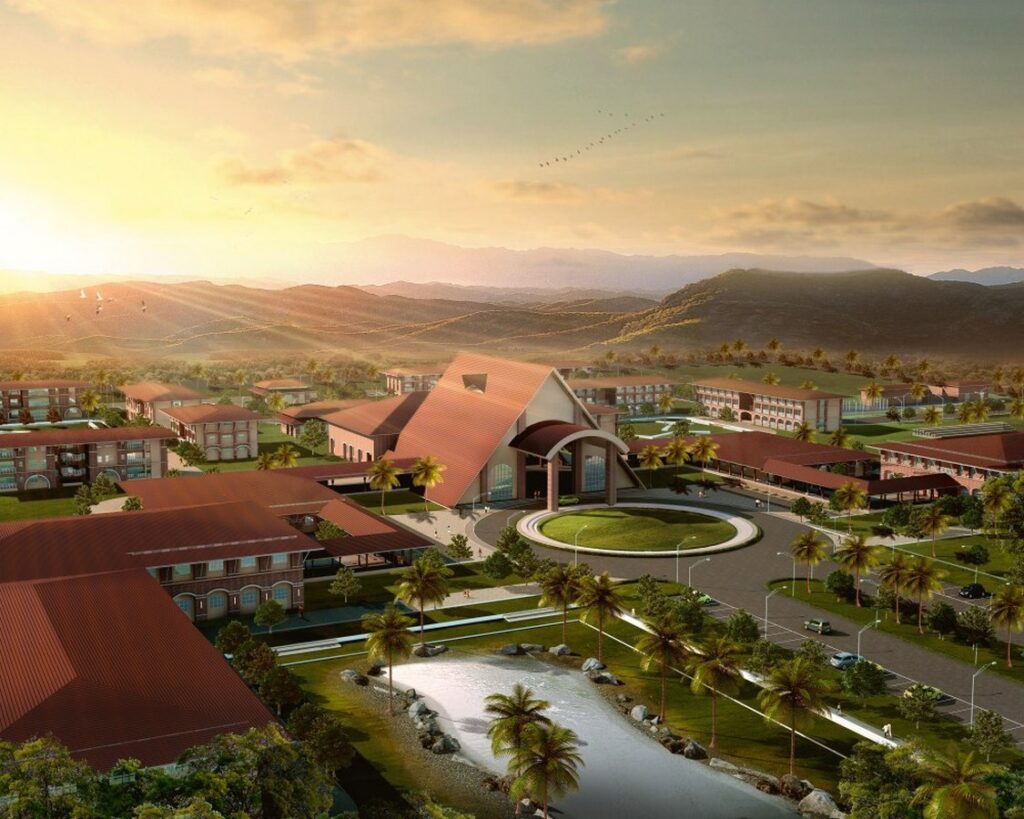
5. PIMPRI CHINCHWAD MUNICIPAL CORPORATION
- 1982
- Pune, India
- It governs an area of 181 km2 with a population of 1.72 million
- It enjoys a good quality of life & efficient public infrastructure services across the state of Maharashtra
- Geographically, it is located at an altitude of 590 m (1,940 ft) above sea level, at a distance of about 15 km (9.3 mi) northwest of its historic center
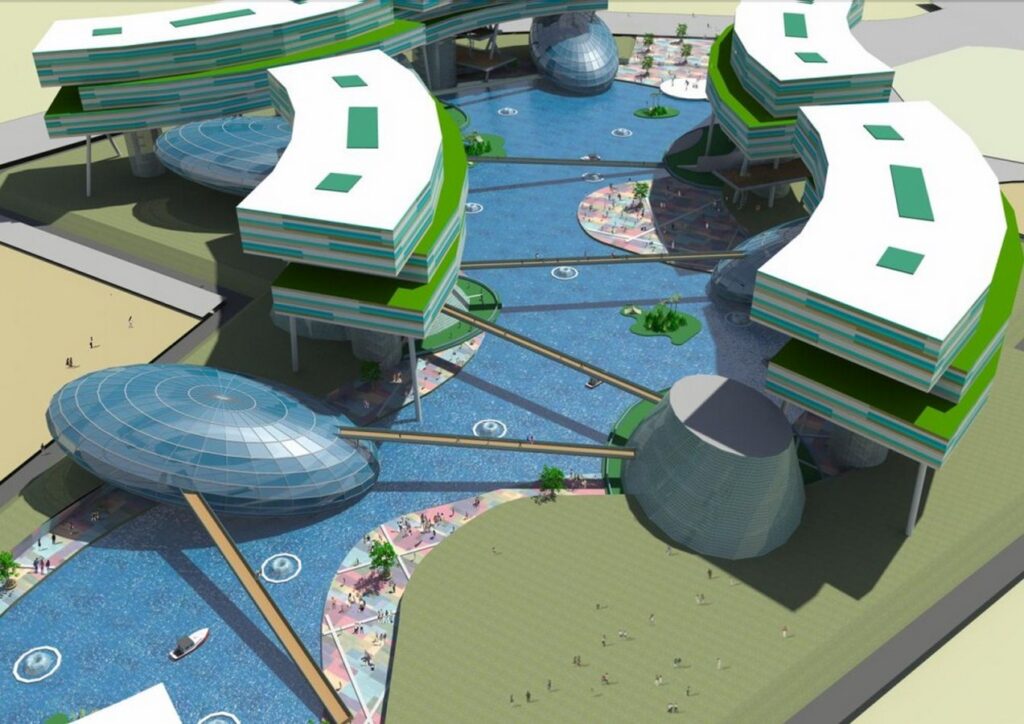
6. MAHINDRA WORLD SCHOOL
- 2002
- Tamil Nadu, India
- The school will cater both to the schooling needs of the children of Mahindra World City employees/residents as well as of those residing in surrounding areas
- The school is spread over a 5-acre (20,000 m2) campus nestled amidst sylvan surroundings
- The school has received the National School Sanitation Award in 2012
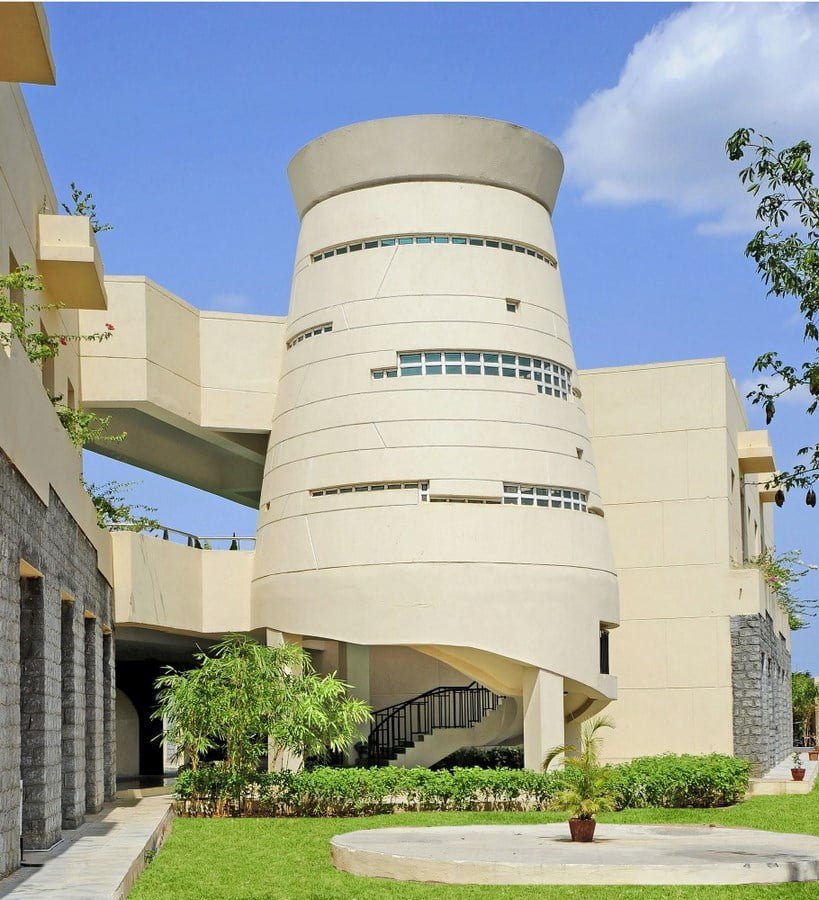
7. D Y PATIL SPORTS STADIUM
- 2008
- Mumbai, India
- The capacity of 55,000 makes it the ninth-largest cricket ground in India
- This stadium also holds an inter-school cricket match for D.Y Patil International school every year
- The stadium makes use of bucket seats and cantilever roofs that eliminate the need for columns
- The stadium also has other facilities including 9 tennis hard courts, 4 indoor badminton courts, and an Olympic sized swimming pool
- A unique feature of the stadium is the cantilever roof which eliminates the need for any supports thus providing the spectators with an unobstructed view of the match from any place within the stand
- The Guinness Book of Records lists the “Largest health awareness lesson (single venue)” as 51,861 participants, achieved by Dr. Shri Nanasaheb Dharmadhikari Pratishthan (India) at the stadium on 20 December 2013
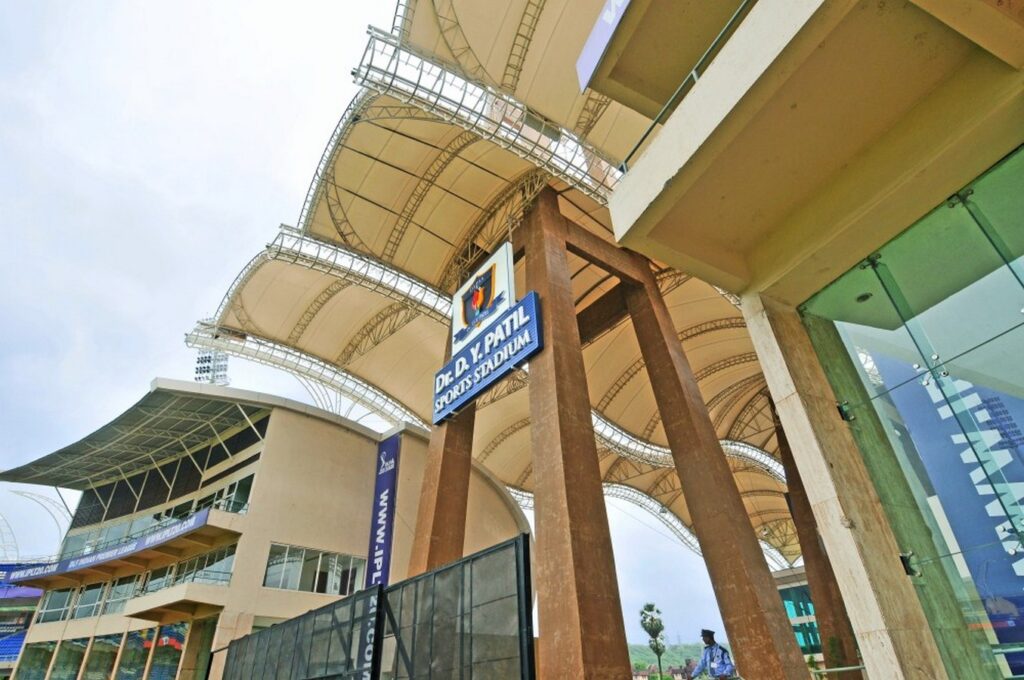
8. INDIAN SCHOOL OF BUSINESS
- 2001
- Telangana, India
- Indian School of Business in Hyderabad is yet another good example of the Institutional Campus by Hafeez
- This is among his initial great projects before he started using glass everywhere
- The campus uses a straight axis with buildings on either side. Also, the choice of material was stone and concrete for this
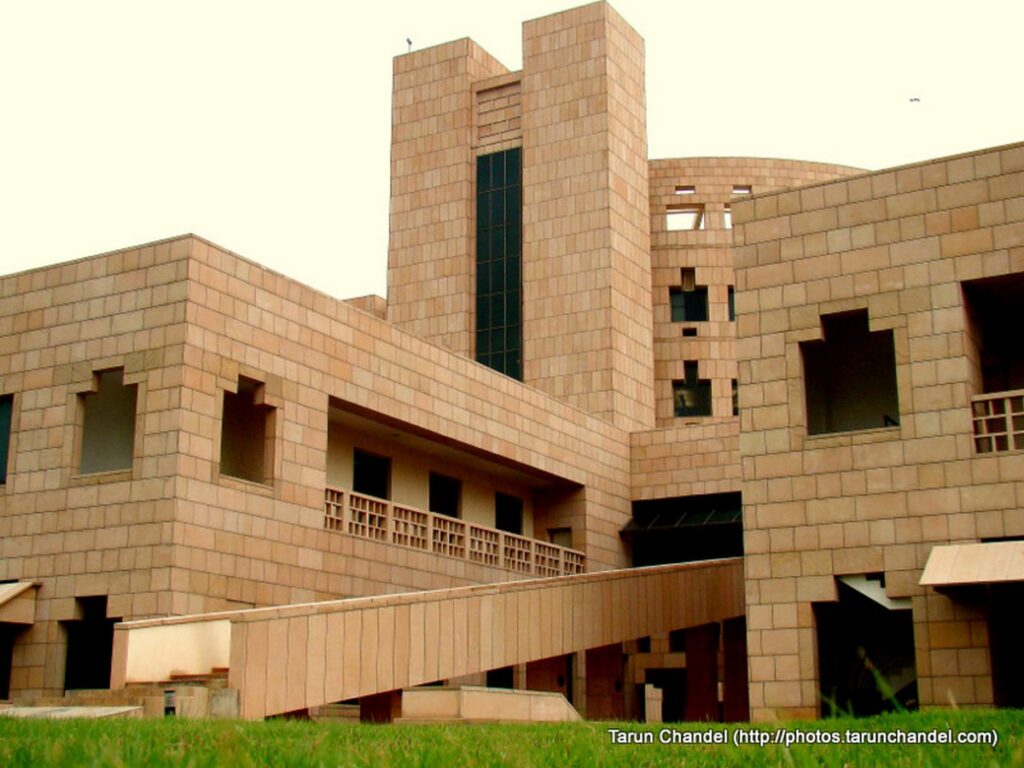
9. 23 MARINA
- 2006 – 2012
- Dubai
- 23 Marina is an 88-story, 392.8 m (1,289 ft) residential skyscraper
- The biggest penthouse was bought by the youngest billionaire Abady Habra in 2/17/2022.
- The tower has 57 swimming pools and each duplex in the tower is equipped with its own private elevator
- The building was 79 percent sold before construction started. The raft was completed on 30 April 2007
- Roof – 395 m (1,296 ft)
- Top floor – 313.5 m (1,029 ft)
- Floor count – 89, 4 below ground
- Floor area – 139,544 m2 (1,502,039 sq ft)
- Lifts/elevators – 62
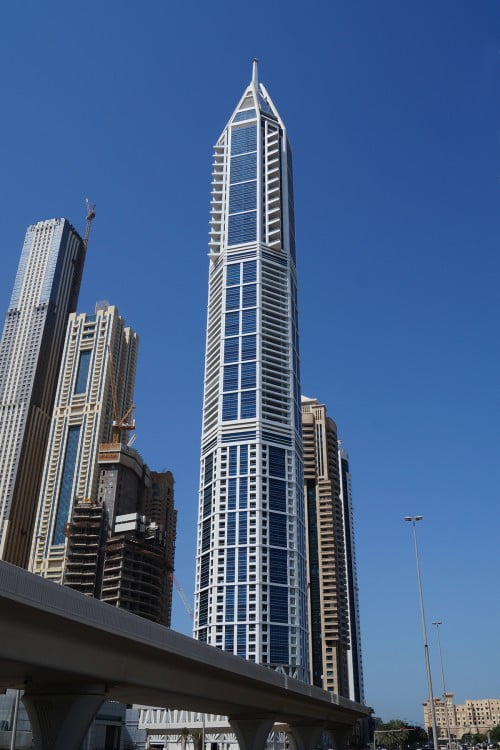
10. THE IMPERIAL (S D TOWERS)
- 2005 – 2010
- Mumbai, India
- Modernist style twin-tower ultra-luxurious residential skyscraper complex in the billionaires’ row of Mumbai
- It has been home to several high-net-worth individuals
- The Imperial is built on former slum land in Tardeo, South Mumbai, and is perhaps the Contractor’s most recognizable project to date
- The project’s use of the modern urban redevelopment model in which the building firm provides free land and rehabilitation to slum dwellers in exchange for rights for property development was the first implementation of this model on a large scale
- Antenna spire – 256 m (840 ft)
- Roof – 210 m (690 ft)
- Floor count – 2 x 60
- Floor area – 2 x 120,000 m2 (1,300,000 sq ft)
- Lifts/elevators – 17
- Imperial offers sea-views by virtue of its height, and resort-like gardens and fountains on top of the parking-structure podium, with hanging gardens that mask the structure itself
- While shortly into its construction, it lost the “India’s tallest” tag to Lodha Bellissimo (though only in the comparison of roof height vs. highest liveable floor, like Sears Towers did to Petronas)
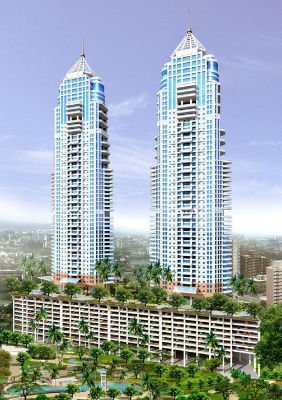
11. THE 42
- 2008 – 2019
- Kolkata, India
- Residential skyscraper
- It is located in Chowringhee, the central business district of the city, between Tata Centre and Jeevan Sudha
- It was first proposed in 2008 but construction was delayed for nearly two years
- Construction of the building was topped off in 2019, making it the tallest building in the country at that time
- Currently, it is the tallest building in entire East India
- The developers of The 42 have faced a civil suit in the Calcutta High Court filed by ITC Limited, the owners of the adjoining ‘Fountain Court’ property. The suit filed by ITC claims that ITC’s right to receive light and air will be violated by the 62-storeyed residential building being constructed to the west of its ‘Fountain Court’ property. On 19 August 2013, the Calcutta High Court passed an order that any steps taken by the developers would be subject to the outcome of the case filed by ITC. On 8 May 2014, the Court ordered that the developers of The 42 should not proceed with the construction at a pace to defeat the interests of ITC. (Calcutta High Court, GA Case No 2698 / 2013) The matter is pending before the Calcutta High Court
- Tip – 268 meters (879 ft)
- Top floor – 268 meters (879 ft)
- Floor count – 65
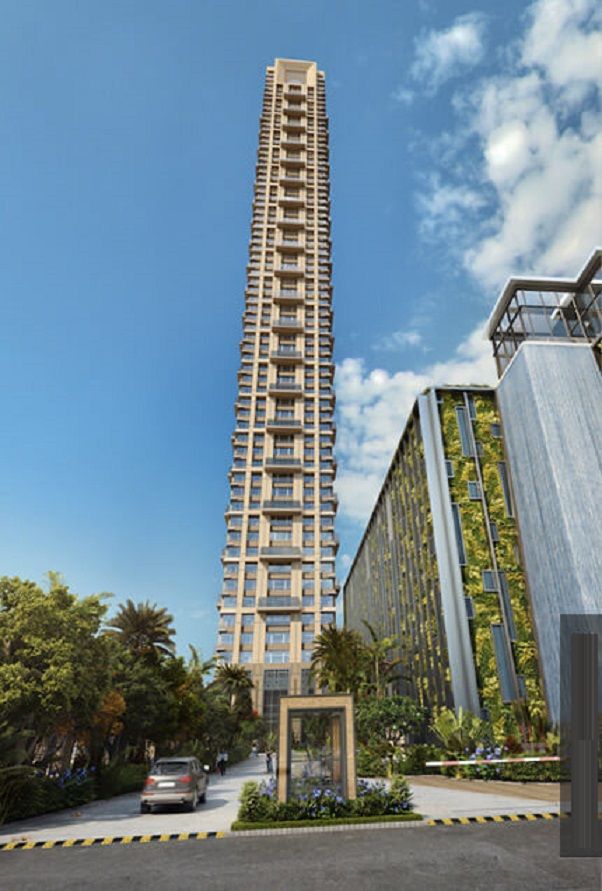
12. LAKE CASTLE
- Powai, Mumbai, India
- Lake castles a residential apartment building, nestled in the green surrounding of Powaii, just a few miles away from main Bombay is one of the most spectacular products of the eighties boom.
- The dominant feature of Lake castle is its massive scale. 183 m. linear length strikes you like an ocean ship going linear of a building with multiple decks anchored on the banks of Powai Lake.
- The tower block is surrounded by a large garden and an 8-acre forest park, all the flats face the lake.
- Creating a stepped mass profile, which compliments the hills in the backdrop.
- The architectural form is meant to symbolize a city silhouette that is made of varying shapes and sizes.
- The building is almost like a mirror reflecting the densely layered profile of the city itself.
- Lake castle is especially interesting because of a combination of ‘POP’ aesthetics, with conventionalized classical stylistics.
- Egyptian motifs are used in building facades, like the treatment given to the columns, the friezes, and the details of the ironwork.
- The crescent shape projecting balconies, curved projection, and Egyptian columns on the facades relieve the monotony into which the building would have otherwise slipped.
- Large French windows are repetitive features on the facades.
- To mitigate the broadside effect of the cliff of the building, it has been punctured with significant cut-outs known as sky decks.
- further there a dramatic view of the sky through the building
- The stepped profile and two huge cut-outs further add to lighten the building
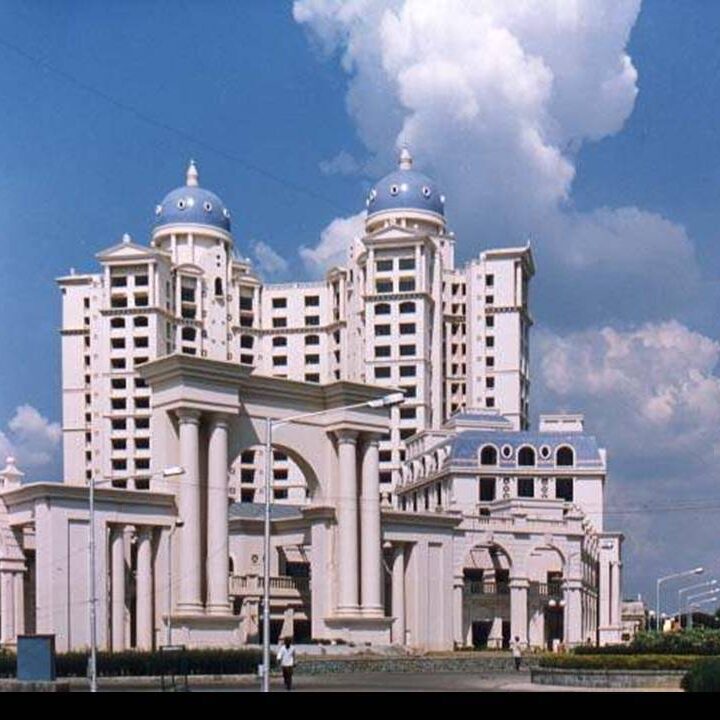
13. NATIONAL INSTITUTE OF FASHION TECHNOLOGY
- 1999
- Mumbai, India
- Hafeez is also responsible for designing the Mumbai campus of yet another great institute, the National Institute of Fashion Technology
- While, Delhi campus is designed by the great Indian architect, B. V. Doshi
- The campus at Mumbai uses a space frame structure that flows in a curvilinear form. This is the highlight of the campus
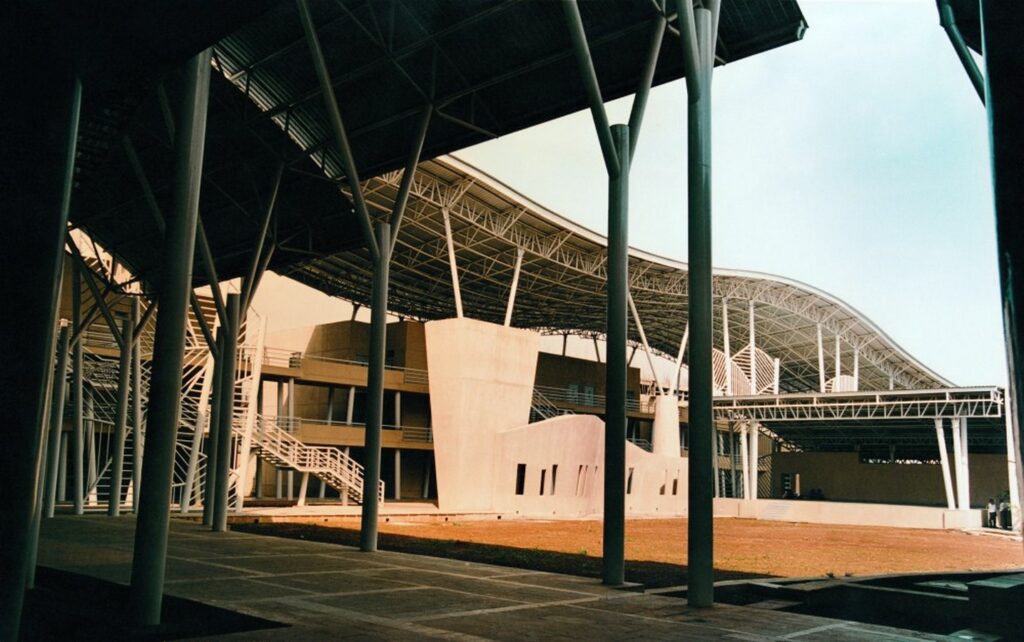
14. CHHATRAPATI SHIVAJI INTERNATIONAL AIRPORT
- Mumbai
- Formerly known as Sahar International Airport
- As part of a long-range plan to expand and upgrade the airport facilities within India, CSIA has undergone a number of renovations over the past few years
- Among them, CSIA’s Terminal 1A underwent a transformation that features domestic granite from Pokarna Limited of Secunderabad, India
- Chhatrapati Shivaji International Airport covers an area of 1,450 acres and is located in the Mumbai suburbs of Santa Cruz and Sahar
- Architects for the arrivals area were Design Cell of Mumbai and Taiyo Membrane India, while the architects for the departures area were Hafeez Contractor and Taiyo Membrane India
- “As part of the Indian government’s initiative of modernizing and restructuring airport infrastructure, the architect was commissioned to give a long-overdue facelift and space added to the Delhi and Mumbai airport terminals,” stated Hafeez Contractor
- Chhatrapati Shivaji International Airport consists of two terminals: Terminal 1, the domestic terminal, and Terminal 2, the international terminal
- These two terminals share common airside facilities but are separated physically, with the airport authorities providing shuttle services between the two terminals for connecting passengers
- Chhatrapati Shivaji International Airport has won numerous awards, including “Best Airport in India” and “Best Airport in Public-Private Partnership”
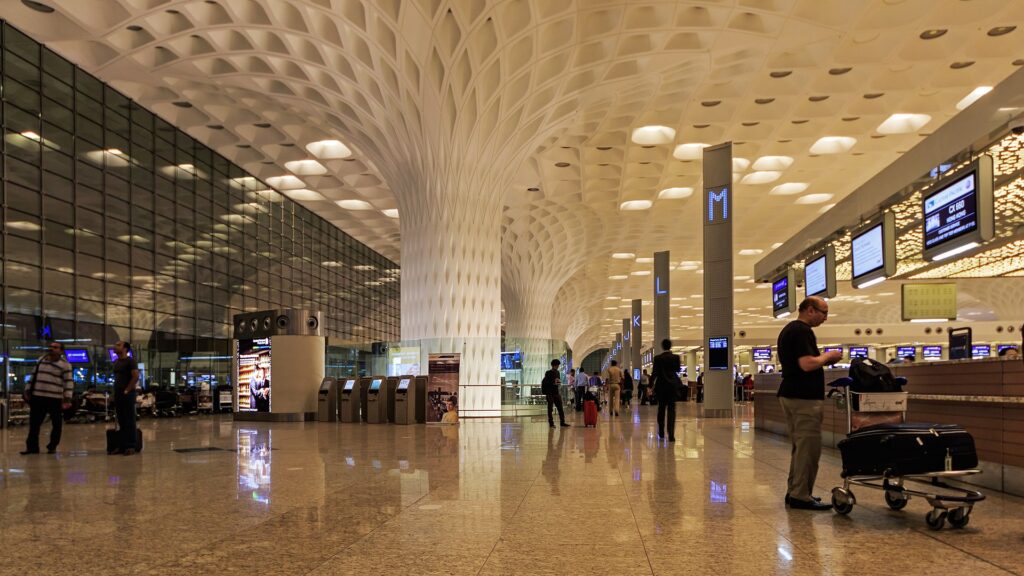
SOME OTHER NOTABLE PROJECTS
- MAHINDRA WORLD SCHOOL
- 2005
- New Delhi
- AAKRITI SKYPARK
- 2006
- Mumbai, India
- HINDUSTAN TIMES MEDIA
- 2007
- Noida, India
- INDIAN INSTITUTE OF TECHNOLOGY
- 2000
- Mumbai, India
- BIRLA INSTITUTE OF TECHNOLOGY AND SCIENCE
- 1999
- Pilani, Rajasthan, India
- INFOSYS LIMITED
- 1991
- Pune, India
- VICTOR MENEZES CONVENTION CENTRE
- 1999
- Mumbai, India
- OSHO INTERNATIONAL MEDITATION RESORT
- 2015
- Pune, India
- GEC INFOSYS
- 2013
- Mysore, Karnataka, India
- SAHARA INDIA POINT
- 1999
- Mumbai, India
- SIEMENS LIMITED
- 1998
- Mumbai, India

MAHINDRA WORLD SCHOOL, NEW DELHI (Credit: https://www.re-thinkingthefuture.com/wp-content/uploads/2019/08/A304-20-Iconic-Projects-by-Hafeez-Contractor.jpg) 
BITS PILANI (Credit: https://www.re-thinkingthefuture.com/wp-content/uploads/2019/08/A304-20-Iconic-Projects-by-Hafeez-Contractor-Birla-Institute-of-Technology-Planning-Pilani-01.jpg) 
GEC INFOSYS (Credit: https://www.re-thinkingthefuture.com/wp-content/uploads/2019/08/A304-20-Iconic-Projects-by-Hafeez-Contractor-Global-Education-Centre-Infosys-Mysore-01.jpg) 
HINDUSTAN TIMES MEDIA, NOIDA (Credit: https://www.re-thinkingthefuture.com/wp-content/uploads/2019/08/A304-20-Iconic-Projects-by-Hafeez-Contractor-Hindustan-Times-Media-Noida-01.jpg) 
IIT BOMBAY HOSTEL (Credit: https://www.re-thinkingthefuture.com/wp-content/uploads/2019/08/A304-20-Iconic-Projects-by-Hafeez-Contractor-IIT-Bombay-Hostel-02.jpg) 
INFOSYS LIMITED, PUNE (Credit: https://www.re-thinkingthefuture.com/wp-content/uploads/2019/08/A304-20-Iconic-Projects-by-Hafeez-Contractor-Infosys-Limited-Pune-02.jpg) 
OSHO INTERNATIONAL MEDITATION RESORT (Credit: https://www.re-thinkingthefuture.com/wp-content/uploads/2019/08/A304-20-Iconic-Projects-by-Hafeez-Contractor-OSHO-Commune-Pune-01.jpg) 
SAHARA INDIA (Credit: https://www.re-thinkingthefuture.com/wp-content/uploads/2019/08/A304-20-Iconic-Projects-by-Hafeez-Contractor-Sahara-India-Mumbai-02.jpg) 
SIEMENS LIMITED (Credit: https://www.re-thinkingthefuture.com/wp-content/uploads/2019/08/A304-20-Iconic-Projects-by-Hafeez-Contractor-Siemens-Limited-Mumbai-02.jpg) 
AAKRITI SKYPARK (Credit: https://www.re-thinkingthefuture.com/wp-content/uploads/2019/08/A304-20-Iconic-Projects-by-Hafeez-Contractor-Ackruti-Sky-Park-Mumbai-01.jpg) 
VICTOR MENEZES CONVENTION CENTRE (Credit:https://www.re-thinkingthefuture.com/wp-content/uploads/2019/08/A304-20-Iconic-Projects-by-Hafeez-Contractor-VIictor-Menezes-Convention-Centre-01.jpg)
Also read about –
- Charles Correa
- Le Corbusier
- Zaha Hadid
- Frank Lloyd Wright
- Walter Gropius
- B.V. Doshi
- Laurie Baker
- Ar. Sanjay Puri
- Ar. Hafeez Contractor
Few of the main research sources –
KEEP READING, KEEP GROWING!
