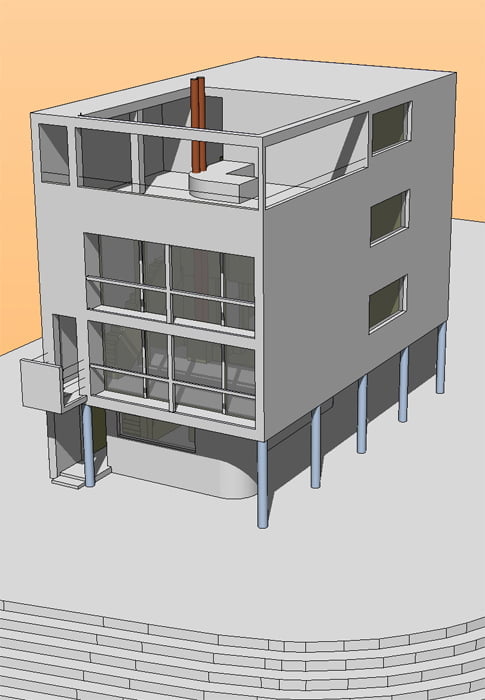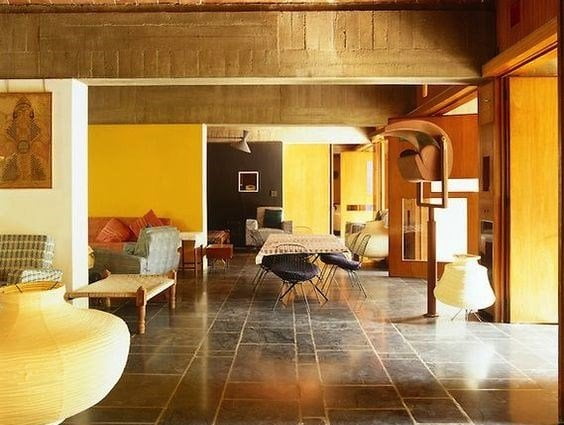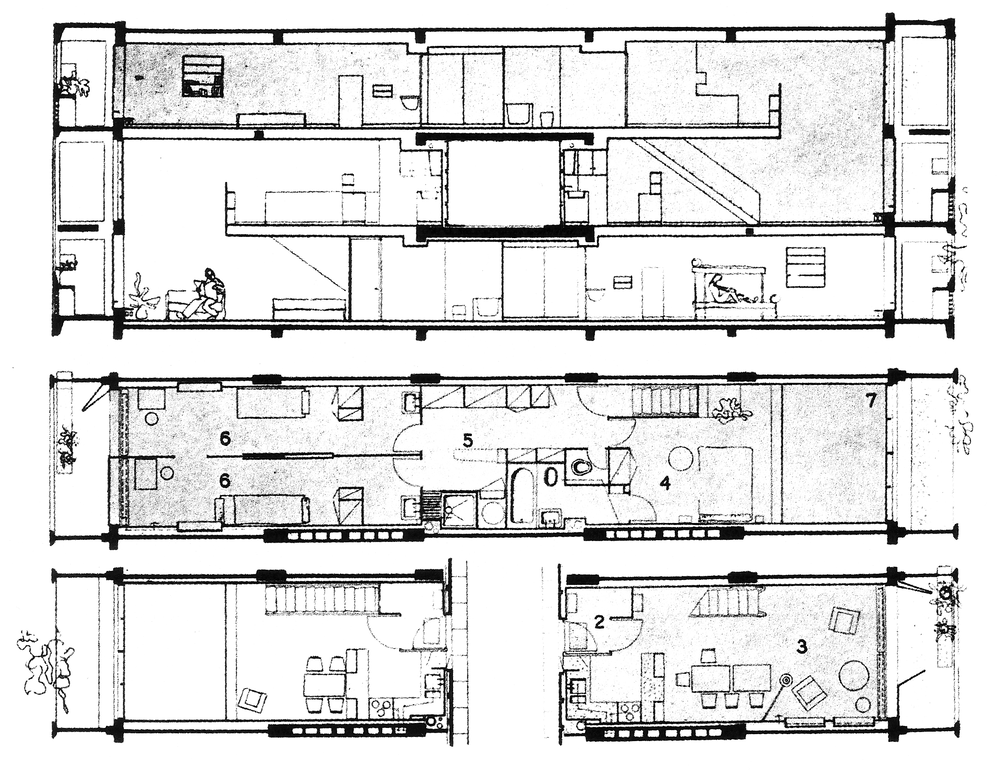
- 6th October 1887 – 27th August 1965
- “A house is a machine for living in” – Le Corbusier
- Le Corbusier (also known as Charles Edouard Jeanneret) was a Swiss French architect, designer, painter, urban planner, writer, and one of the pioneers of what is now regarded as Modern Architecture
- A founding member of the Congres International D’ Architecture Moderne (CIAM)
- “FIVE POINTS OF ARCHITECTURE” principles he followed –
- Raise the building on ‘PILOTIS’, freeing the wall of their structural functions
- With walls freed of their structural role, a FREE PLAN should be employed
- The FAÇADE should be designed FREELY
- The HORIZONTAL RIBBON WINDOW, enabled by the free façade, should be used to light rooms evenly
- The ROOF should be FLAT and host a ROOF GARDEN, replacing the ground space that is occupied by the building
- 17 projects are under UNESCO World Heritage Sites
- THE VILLA FAVRE – JACOT
- 1912
- Le Locle, Switzerland
- Style of Neoclassicism
- PILOTIS


PILOTIS
- THE VILLA LA ROCHE – JEANNERET
- 1923
- Paris
- Modern House
- Pure assembly of special volumes that interlocks the dual programs of domicile and gallery
- Precisely placed wall opening, stairs, ramps, and balconies divide the space into three-dimensional grid like layers
- FREE PLAN
- HORIZONTAL RIBBON WINDOWS
- FREE FAÇADE
- PILOTIS



FREE FACADE 
FREE PLAN
- CITROHAN HAUS
- 1927
- Stuttgart, Germany
- PILOTIS
- FREE FAÇADE
- HORIZONTA RIBBON WINDOW
- ROOF GARDEN
- FREE PLAN
- Key innovation of the building was the transformable open living space that could be sub divided into multiple sleeping compartments with sliding partitions, similarly, beds would slide out of large built-in closets

PILOTIS, LONG RIBBON WINDOW 
FREE FACADE 
ROOF GARDEN
- THE VILLA SAVOYE
- 1928-1931
- Paris
- FREE FAÇADE
- FREE PLAN
- PILOTIS
- LARGE RIBBON WINDOWS
- ROOF GARDEN

ROOF GARDEN 
FREE PLAN 
PILOTIS 
FREE FACADE, LONG RIBBON WINDOW
- THE VILLA SHODHAN
- 1951 – 1956
- Ahmedabad, India
- Site has curved mounds, irregular terrain
- Site faced south-east direction
- House faces north-east
- A pool in east
- House placed diagonally, making 3 quarter of it visible at a time
- Main design considerations – sun, wind, view, and lanscaping
- Use of brise soleil, and parasols
- Suncutters also acts as wind catchers in southwest direction Cold northern winds are blocked by smaller windows
- The house is entered through north-west with entry marked by a cut-out in a blank wall and pronounced by a cantilevered porch. This leads to an arrival space defined by the walls and a freestanding ramp. Transversely placed ramp forms a barrier arresting the views into more intimate living spaces of the house. The bottleneck created at the confluence of horizontal and vertical circulation, at the commencement of ramp, further marks the threshold to family and dining areas, which extend naturally into gardens. Once the threshold is crossed, the volume transforms vertically with floor cut-outs linking two floors, spatially as well as visually
- On the ground floor was located the spacious entrance hall that shares space with a wardrobe. Entering the house we find on the left the beginning of the ramp leading to the upper levels and to the right a room service and a toilet, to the front the space opens to a living room and a living room, both open to a Gallery that frames this body of the ground floor and that leads following its architectural route to a second body where the kitchen is located, the bedrooms for the service staff, a bathroom and a garage. Despite being mainly right angled, sanitary areas have curved walls to break monotony and deflect movement. Bare minimum walls (free plan) Curved wall
- The ramp leads to the first level above where in front of this is a curious guest room with private bathroom and dressing room. At the side of the ramp and like lung of light and breeze of the plant we have the great hollow on which Balcones great part of the house. Another smaller gap faces the first separated by a study-room. The façade openings continue on this level as do the numerous porches and open spaces.
- 2nd floor was arranged the large private room, consisting of a large bedroom, a smaller one, a bathroom, numerous galleries with plants, open spaces, verandas and the ramp that follows its route started on the ground floor. The gallery can be accessible only by 1st floor with a stair. •The bedrooms have also stairs to go up.
- The ramp continues to a third and fourth level, where open spaces continue to allow light and air to enter the building and offer wide covered terraces with numerous openings to the façade where you can see the pilotis structure. In the fourth level a water tank has been placed.
- Oval apertures are cut in the roof. When viewed from below, they mislead about cubical form of house, and act as lens to sky. Roof supported on recessed columns and thus appears floating. A terrace garden at top to provide insulation. Roof is a parasol
- Living quarters of the house are sheltered under an umbrella-like free standing roof parasol. A fitting device for the hot-dry climate where shade is essential during daytime and the outdoor is pleasant in the evening. The suncutters or brise soleil also works as shading device. Parasol roof Main roof Sun Cutter

USE OF VOID AND SPACES 
SECTION 
PLAN 
SECTION 
PLAN 
VENTILATION 
SECTION 
PLAN 
CIRCULATION 
MODEL 
SKETCH 
MODEL
- THE VILLA SARABHAI
- 1951 – 1955
- Ahmedabad, India
- It was built for Manorama Sarabhai
- It is located on a verdant 20-acre park owned by Sarabhais
- After taking into consideration the local climate conditions which are characterized by wide fluctuations of temperature and humidity, Corbusier decided on the vault as the villa’s defining structure
- The house was sited and designed to catch the winds in summer, but to be penetrated by the Sun in the winter
- The structure has rough brick walls coated with white supporting concrete beams and consisting of vaults
- Cradle vaults of flat tiles set in plaster without formwork coupled with a row of bricks cast roughly in cement
- The Sarabhai house is situated according to the prevailing winds (in order to be traversed by currents of air), and its façades are furnished with brise-soleil
- It was designed to create a cool living space, which is why the house is only separated from the outside with bamboo curtains in the residential spaces, and also why the house is positioned the way it is
- The ground floor is of Madras stone with an unobstrusive black bonding according to a new method applied by Le Corbusier to ail his stone paving according to the resources of the Modular
- Slide is present which directly open up in the pool
- The half-cylinders of the vaults, once the waterproofing is assured, are covered with earth and the upper part of the house becomes a magnificent garden of lawn and charming flowers

PLAN, ELEVATION, SECTION 
SLIDE 
BRICK FACADE 
SLIDE OPENING IN POOL 
INTERIOR 
INTERIOR 
MODEL 
PLAN 
PLAN, SECTION, ELEVATION 
INTERIOR 
SECTION 
PLAN
- THE ANATOLE SCHWOB HOUSE
- 1916-1918
- Also known as VILLA SCHWOB or VILLA TURQUE
- La Chaux-de-fonds, Switzerland
- Oriental style
- Used the regulating lines design principle in the building, for the first time
- Ochre brick work associated with concrete accentuates the oriental character of the house
- FREE PLAN
- PILOTIS


FREE FACADE 
PILOTIS
- THE IMMEUBLE CLARTE
- 1930-1932
- Geneva
- 8 stories apartment building
- 45 FREE PLANS
- UNESCO World Heritage Site
- LARGE RIBBN WINDOWS
- FREE FAÇADE
- PILOTIS

LONG RIBBON WINDOW 
FREE FACADE, PILOTIS
- UNITE D’ HABITATION
- 1947-1952
- Marseille, France
- Also known as CITY WITHIN A CITY
- PILOTIS
- FREE FAÇADE
- FREE PLAN
- LARGE RIBBON WINDOW
- First large-scale project
- Multi-family residential housing project
- VERTICAL GARDEN CITY
- Roughly accommodate 1600 residents, 18 floors
- Gym, club, kindergarten, medical facilities, shops, small hotel, running track, shallow pool
- Reinforced beton-brut concrete (rough cast concrete)
- Influenced by Brutalist style
- UNESCO World Heritage Site

FREE PLAN 
PILOTIS, UNIQUE CONCRETE BALCONIES 
FREE FACADE 
FREE PLAN 
- MAISON BLANCHE
- 1912
- Also known as VILLA JEANNERET PERRET
- La Chaux-De-Fonds, Swiss
- First independent project
- Built for parents
- Under the patronage of Swiss Commission for UNESCO
- Neo-Classic style breaks with the regional art nouveau
- LARGE RIBBON WINDOW
- PILOTIS

LONG RIBBON WINDOW 
FREE FACADE, PILOTIS 
FREE PLAN
- CHURCH OF SAINT PIERRE
- 1960-2006
- Firminy, France
- Completed by French architect, JOSE OUBRERIE
- Last major project, finished 41 years after death
- He fused many of his core architectural ideas from previous projects into his newer design, while also leaving room to be inspired by region
- FREE PLAN
- FREE FAÇADE
- Natural light floods in through light boxes, through a series of organized openings that are direct reference on constellation orion
- Light boxes are designed in a way that will bring light to the alter on special holidays like Easter Sunday, Good Friday
- Spirituality of geometry to create overall form square base transforms to circular roof

LIGHT REFLECTION FROM LIGHT BOXES 
SECTIONAL VIEW 
LIGHT REFLECTION 
FREE PLAN 
FREE FACADE 

VIEWS
- HIGH COURT OF JUSTICE
- 1951-1956
- Chandigarh, India
- FREE PLAN
- FREE FAÇADE
- PILOTIS
- Contrasting colours
- Use of voids for ventilation
- Local materials
- Rhythmic arcade created by parasol like roof, which shades entire building

UNIQUE RAMP STYLE 
FREE PLAN 
FREE FACADE 
UNIQUE COLOR CODE, PILOTIS
- SECRETARIAT BUILDING
- 1952-1958
- Chandigarh, India
- PILOTIS
- FREE FAÇADE
- FREE PLAN
- Use of voids
- Stair free circulation
- Reinforced concrete
- Paintings
- Accessible roof supported by PILOTIS
- Local materials – Beton-brut (rough cast concrete)
- Balconies with special type of railings
- Long horizontal concrete slab form
- Composed of 68 store blocks divided by expansion joints and measure over 800 ft. long, bookended by two sculptural ramps providing vertical movements

PILOTIS 
UNIQUE BALCONIES 
FREE FACADE 


- THE NATIONAL MUSEUM OF WESTERN ART
- 1954-1959
- Tokyo
- FREE FAÇADE
- PILOTIS
- FREE PLAN
- Vertical circulation mostly through ramp
- Skylight
- Pre cast concrete

FLAT ROOF 
FREE PLAN 
PILOTIS 

FREE FACADE, LONG RIBBON WINDOW 
INTERIOR
- CARPENTER CENTER FOR THE VISUAL ARTS
- 1960-1963
- Cambridge, Massachusetts
- FREE FAÇADE
- PILOTIS
- LARGE RIBBON WINDOWS
- Ramp
- Mixture of earlier works with typical Beton-brut concrete, angled brise soleils that were used in Chandigarh

PILOTIS 
FREE FACADE 

LONG RIBBON WINDOW
- LOW-COST HOUSING UNITS
- 1926
- Cite Fruges, Pessac, France
- UNESCO World Heritage Sites
- FREE PLAN
- FREE FAÇADE
- PILOTIS
- ROOF GARDEN
- LARGE RIBBON WINDOW
- Proximity and variation

FLAT ROOF 
LONG RIBBON WINDOW 
FREE FACADE
- VILLA FALLET
- 1905
- La Chaux-De-Fonds, Switzerland
- Charlet style in sapin with steep roof
- Crafted coloured geometric patterns on façade
- Design of triangular pine tree and pine cone


FREE FACADE 
- BUILDING OF TSENTROSOYUZ, HEADQUATER OF SOVIRT TRADE UNIONS
- 1928-1934
- Moscow, Russia
- Office space for 3500 personnel, restaurant, lecture hall, theatre, and other facilities
- PILOTIS
- LARGE RIBBON WINDOWS
- FREE FAÇADE
- FREE PLAN
- FLAT ROOF

LONG RIBBON WINDOW, PILOTIS 
FREE FACADE 

- CHAPEL OF NOTRE DAME-DU-HAUT
- 1950-1955
- Ronchamp
- FREE FAÇADE
- Voids of different sizes
- Deeply rooted in catholic tradition
- Mediative and reflective in purpose
- Thick (4’-12’), gentle curving wall acts as a practical method of supporting the concrete and masonry construction, as well as massive curvilinear roof
- Curve roof appears to float over the building

FLOATING ROOF 
UNIQUE WINDOWS 

FREE FACADE 
PILOTIS
- THE CENTRE LE-CORBUSIER
- 1962-1967
- Zurich
- FREE FAÇADE
- PILOTIS
- LARGE RIBBON WINDOW
- FREE PLAN
- FLAT ROOF
- Glass and steel
- Contrasting colours
- Concept of synthesis of architecture, life and art in life
- Cube type façade

PILOTIS 
CUBE FACADE, FREE FACADE 
LONG RIBBON WINDOWS 
FREE PLAN
- HEADQUATER OF UNITED NATIONS
- 1947-1952
- United Nations
- FREE FAÇADE
- FREE PLAN
- Glass façade – green glass
- Other architects – Wallace K. Harrison and Oscar Niemeyer


FREE FACADE 
GREEN GLASS FACADE
- THE CONVENT OF SAINTE MARIE DE LA TOURETTE
- 1953-1960
- FREE FAÇADE
- LONG RIBBON WINDOW
- PILOTIS
- FLAT ROOF
- Reinforced concrete with undulating glass surface located on 3 of 4 exterior face
- Everyone of hundred cells features an outward facing balcony, with communal area underneath and the cloister running around the roof
- Built as a chapel, residence and place of learning for monks



LONG RIBBON WINDOW 
FREE PLAN 
FREE FACADE
Few of the main research sources –
KEEP READING, KEEP GROWING!







































































































