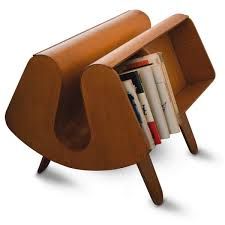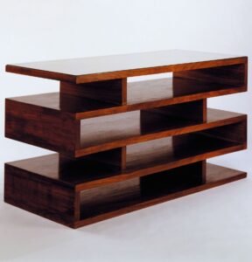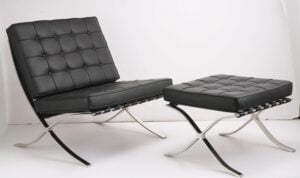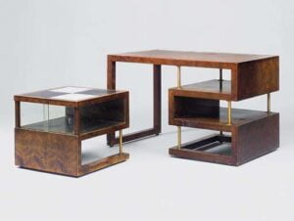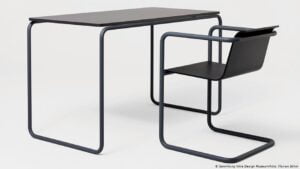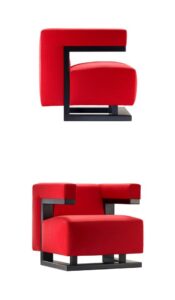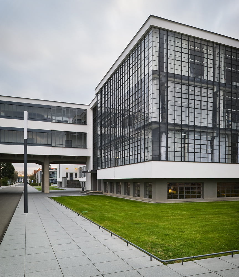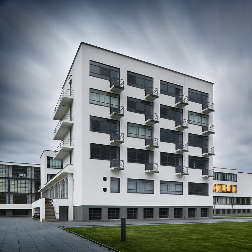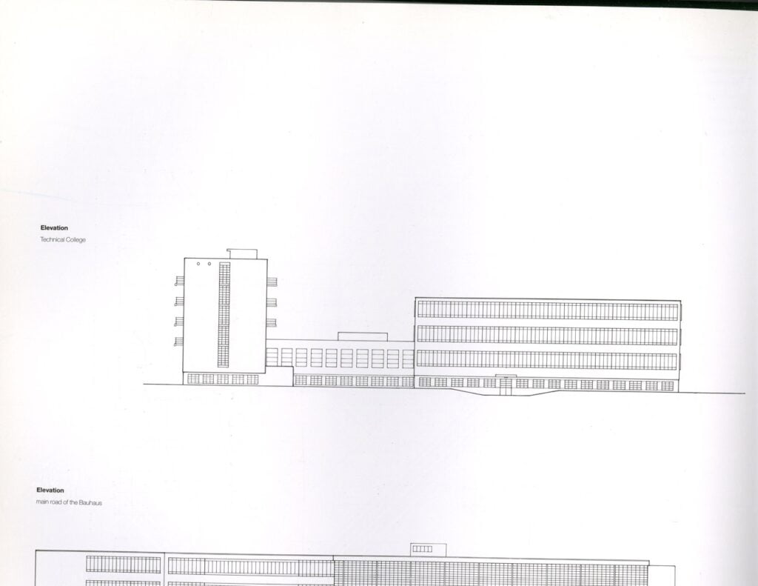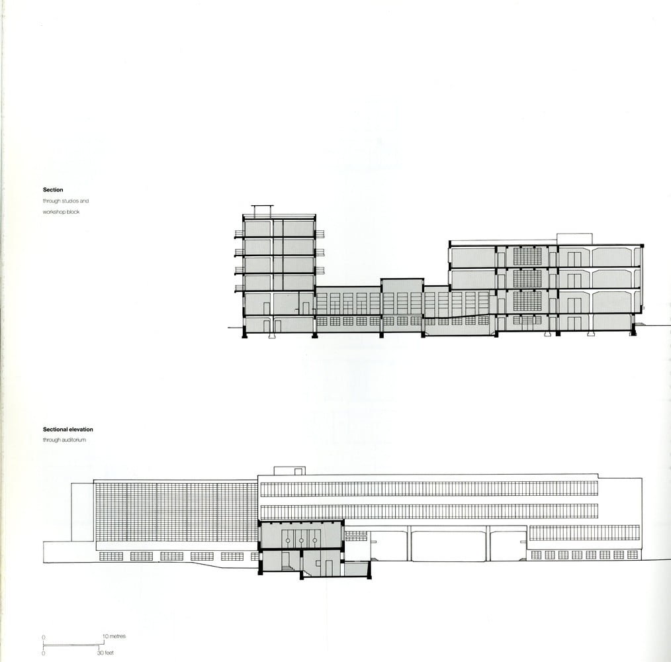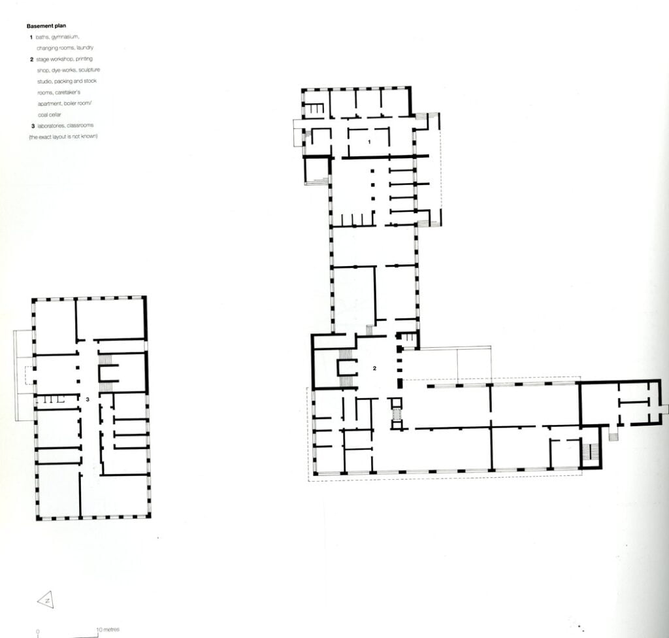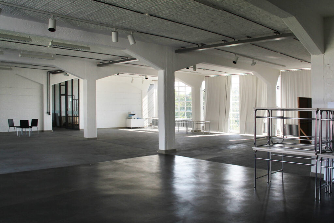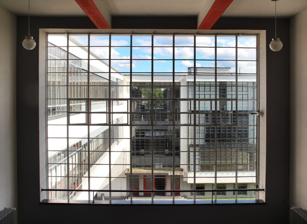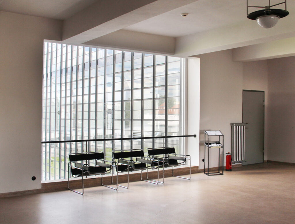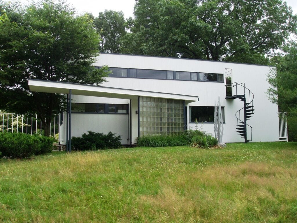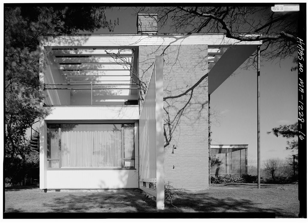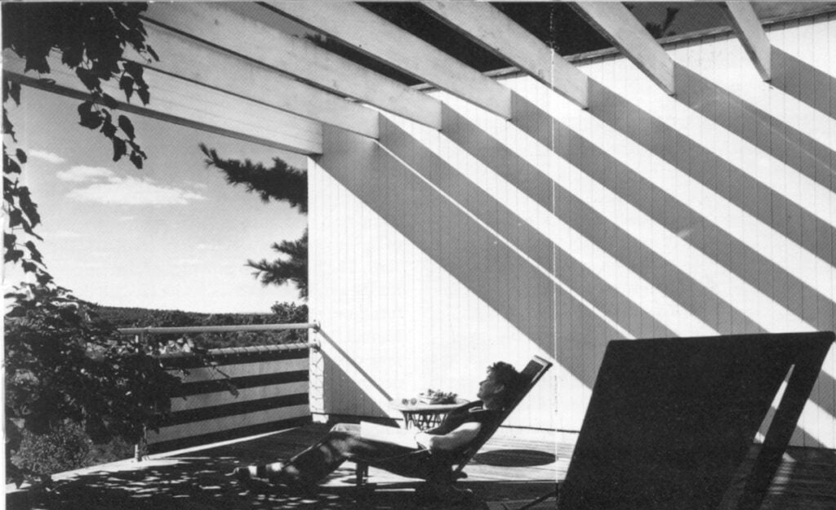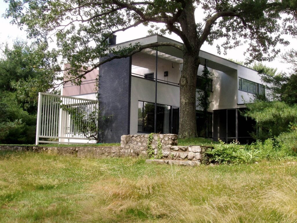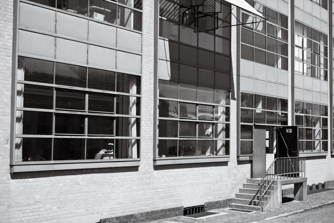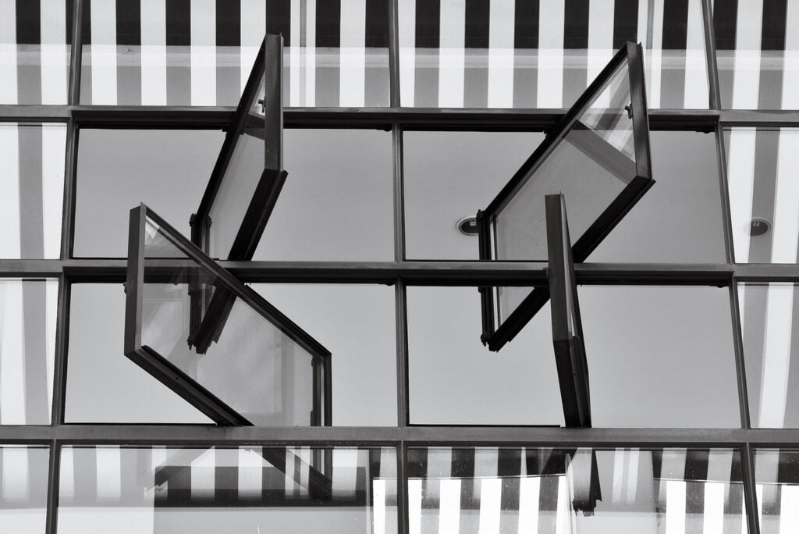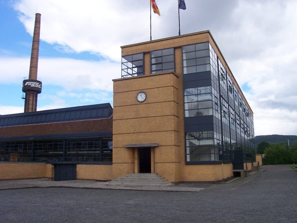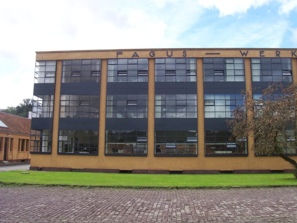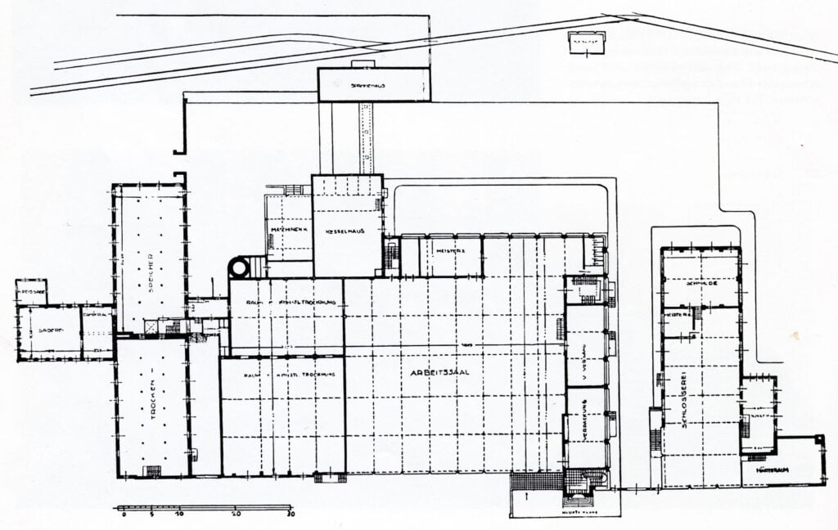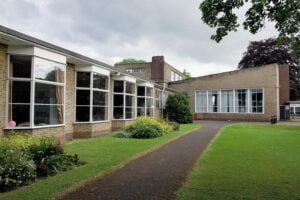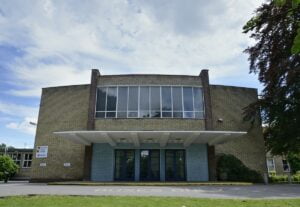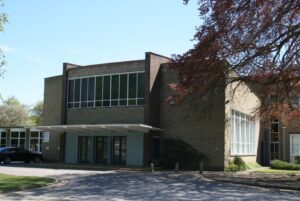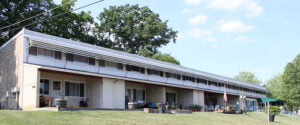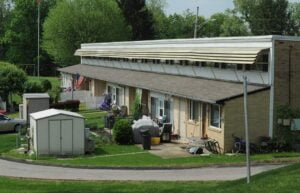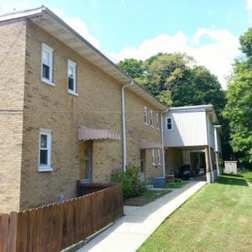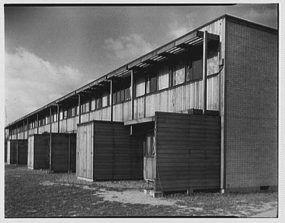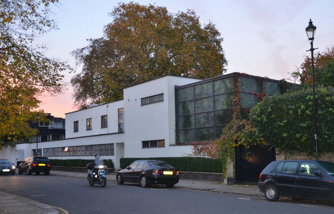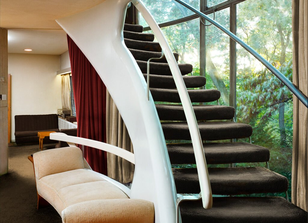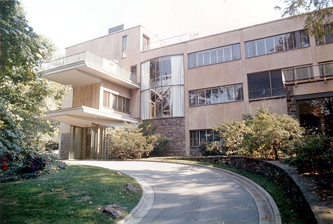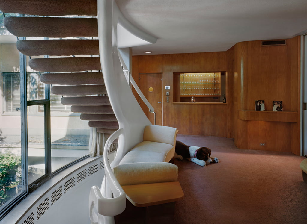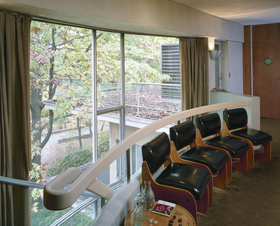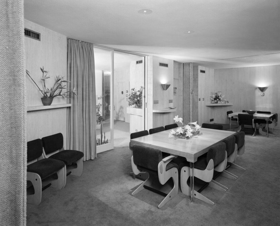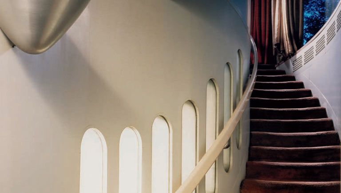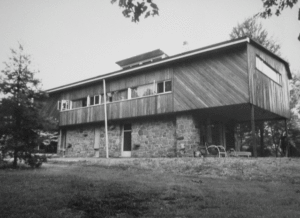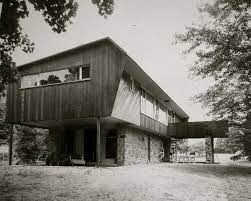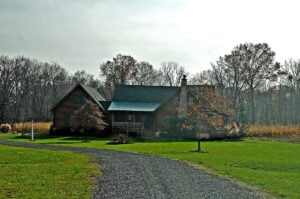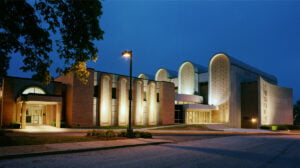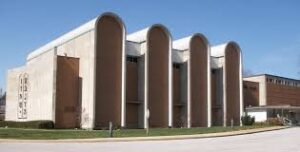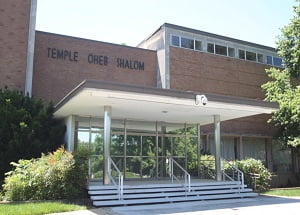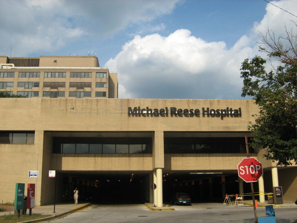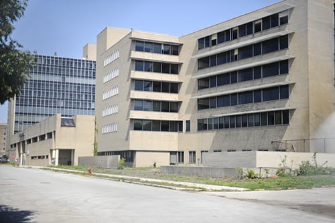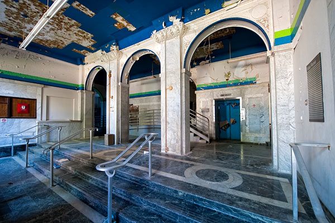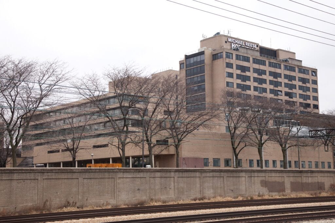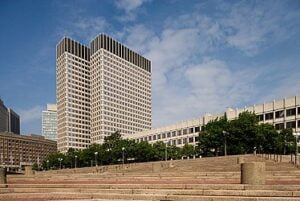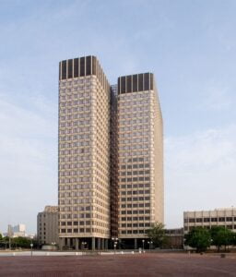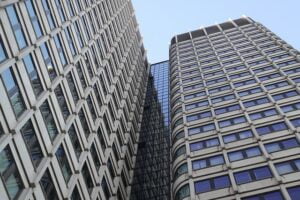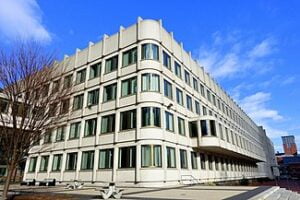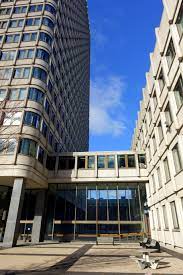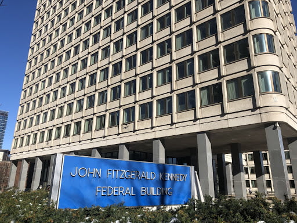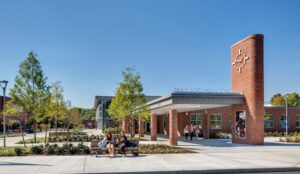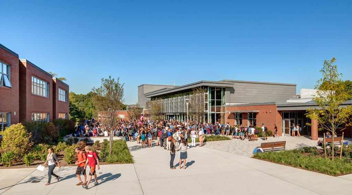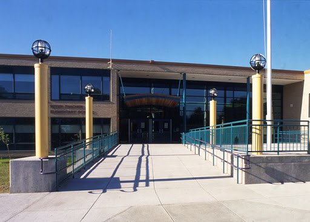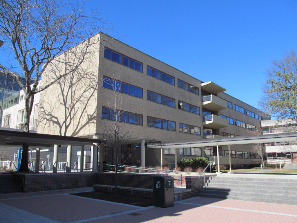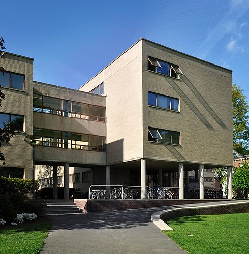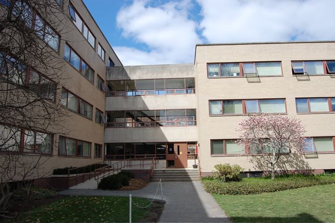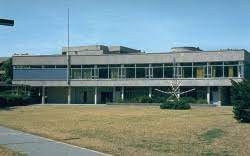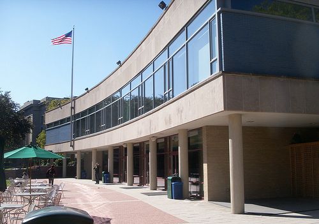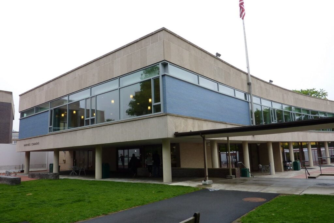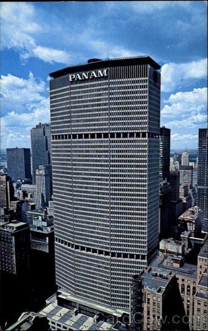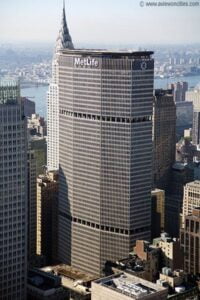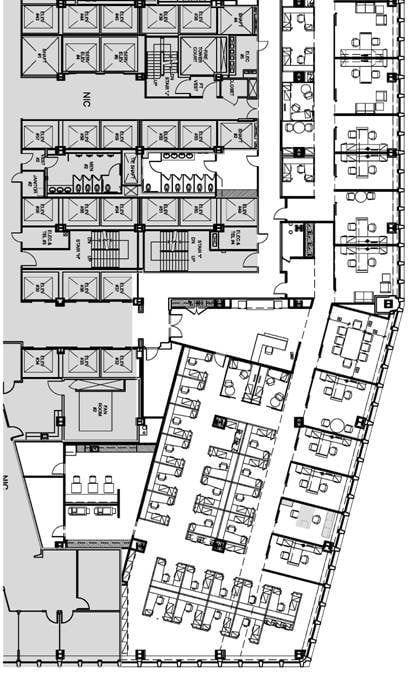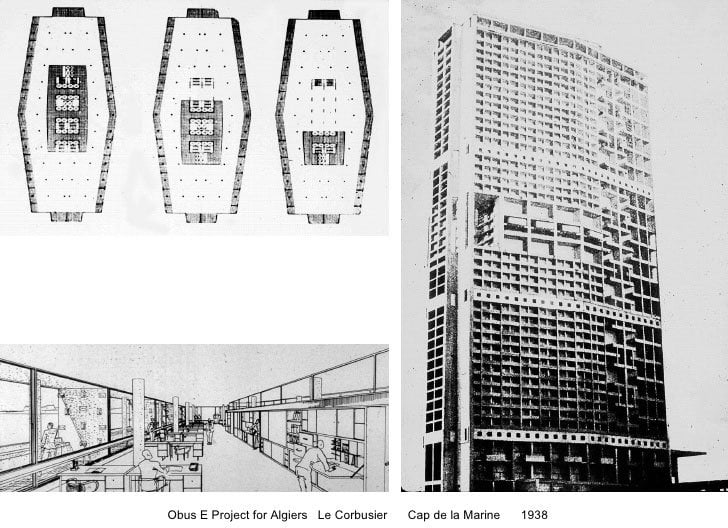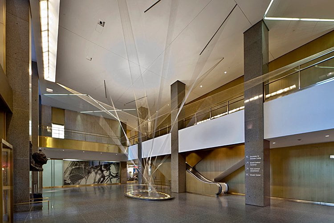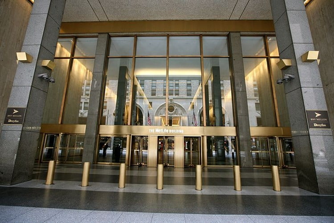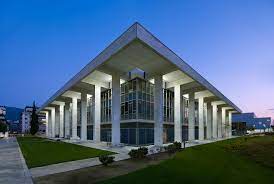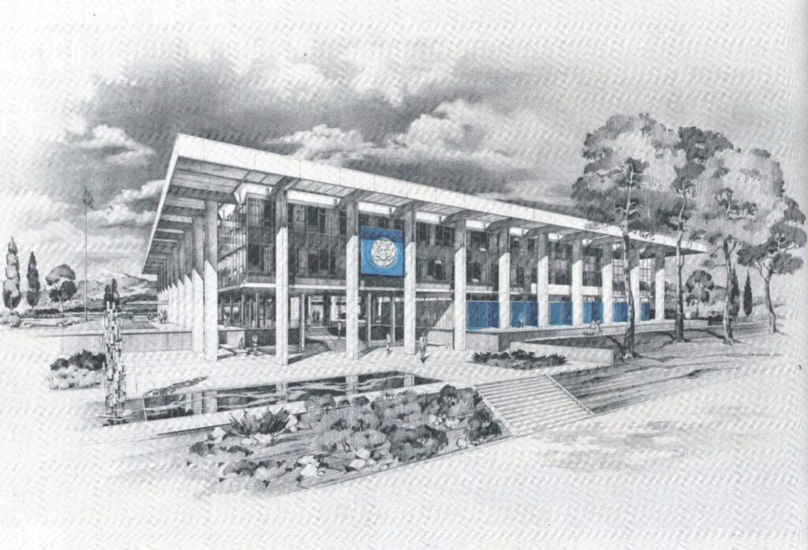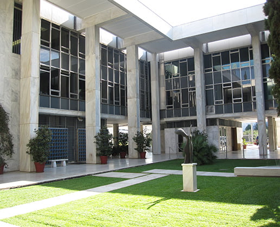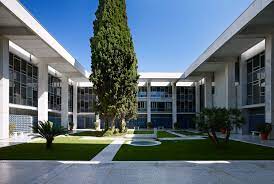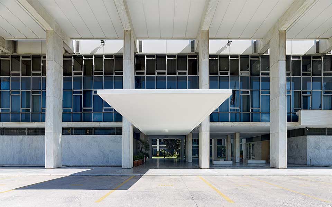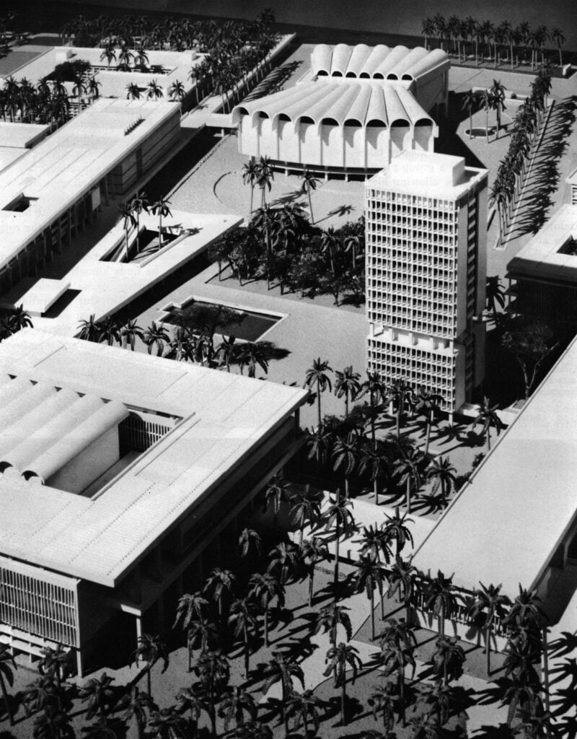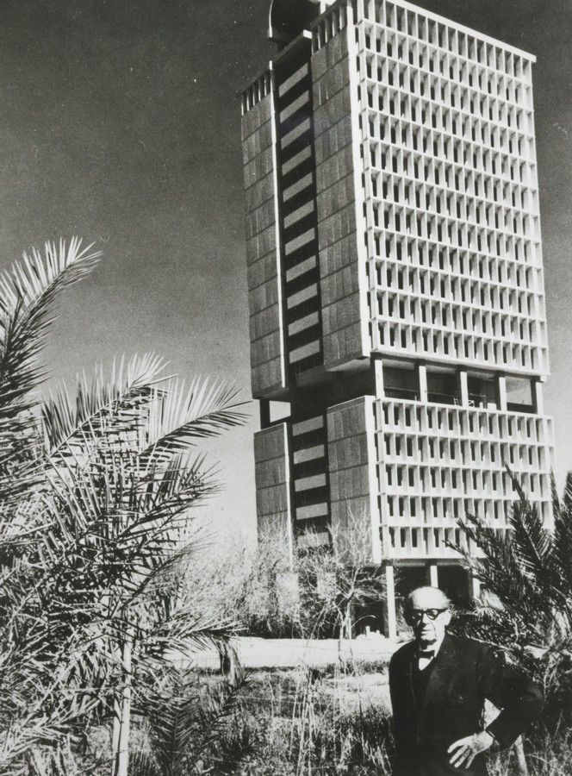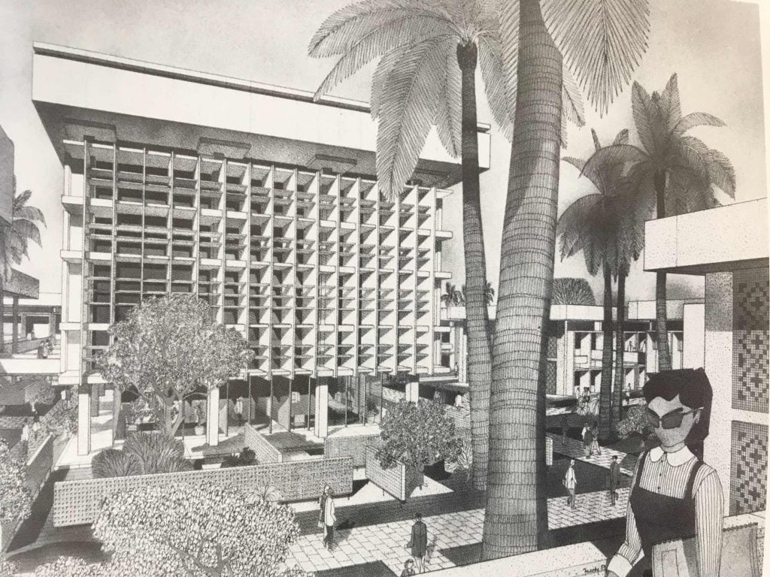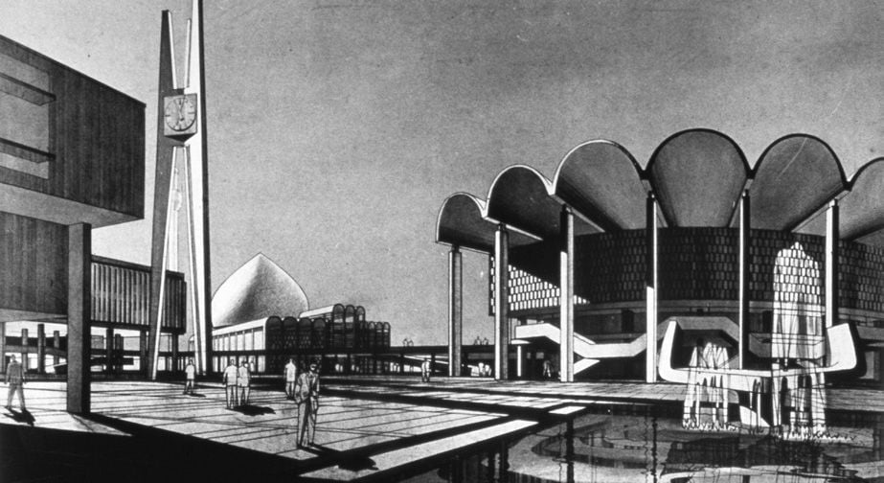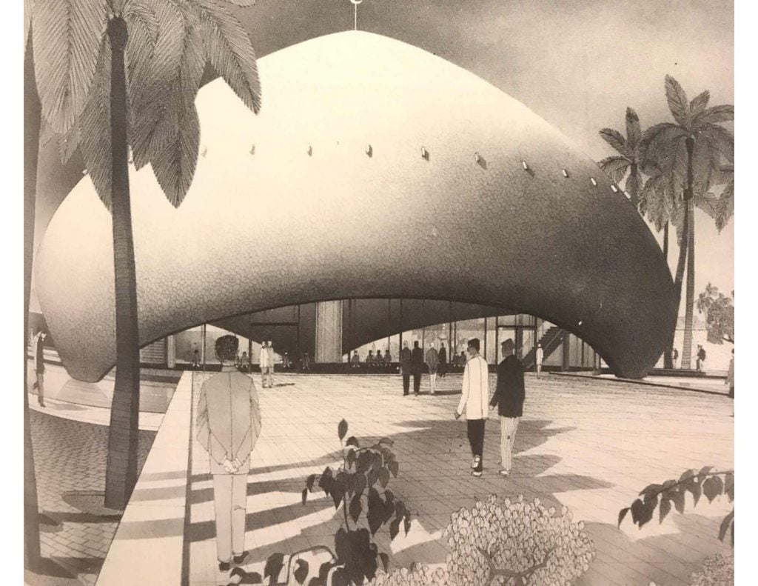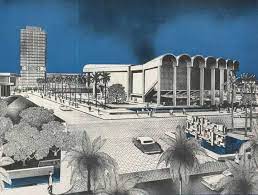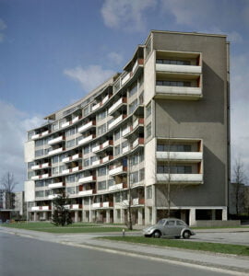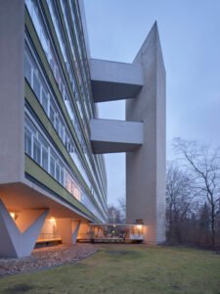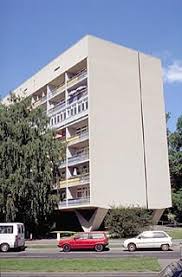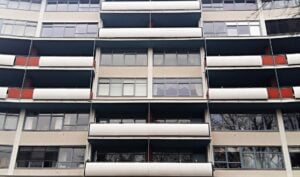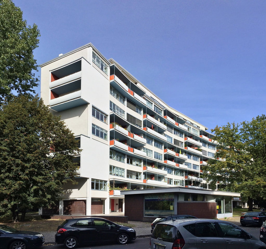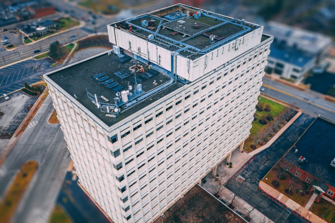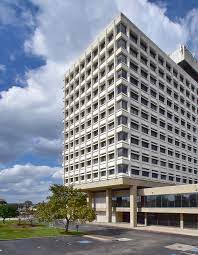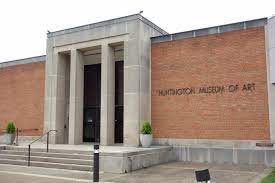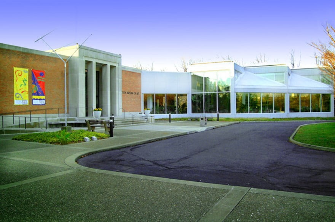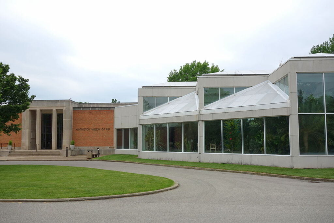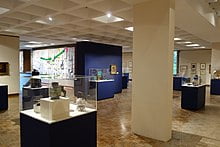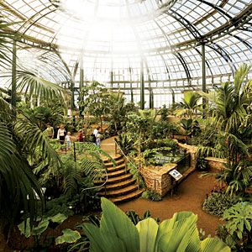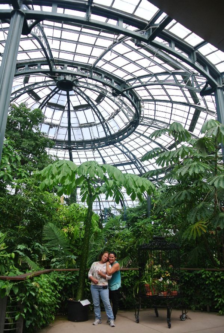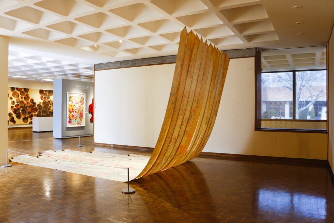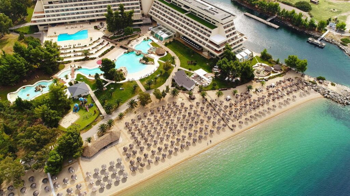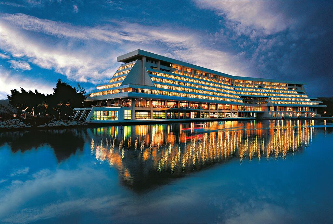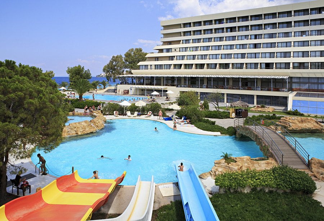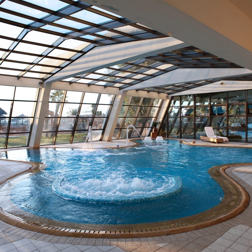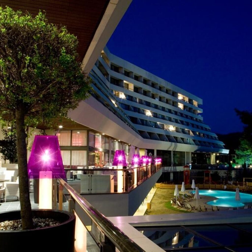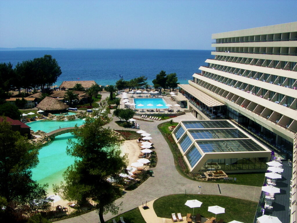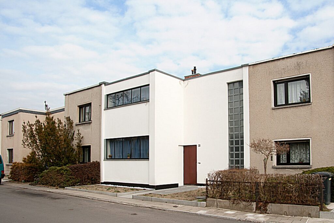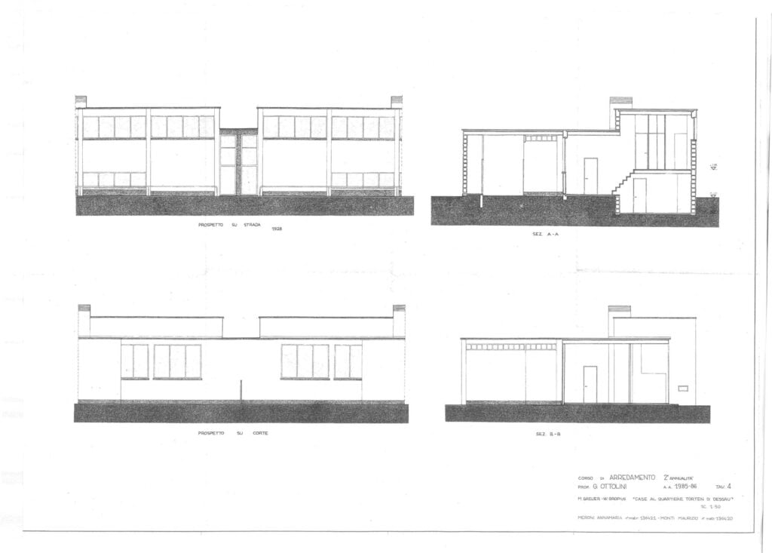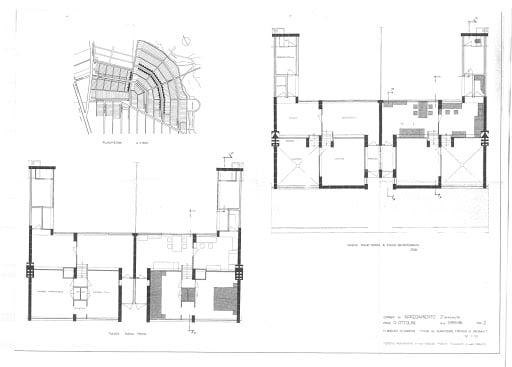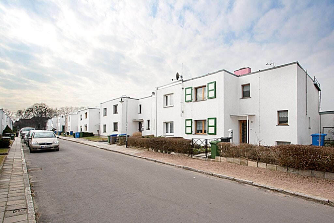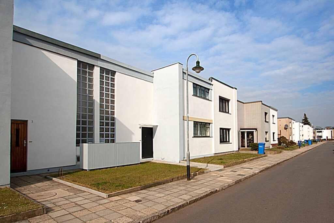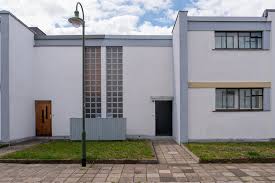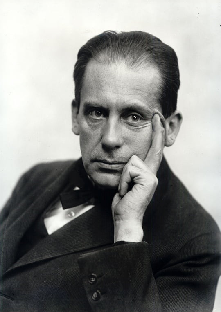
- 18th May 1883 – 05th July 1969
- “Limitation makes the creative mind inventive” – Gropius
- Walter Adolph Georg Gropius, was a German architect and founder of Bauhaus School, the German School of Buildings
- One of the pioneering masters of modernist architecture
- Founder of a Bauhaus in Weimar (1919)
- Also, a leading architect in International style
- “We want to create the purely organic building, boldly emanating its inner laws, free of untruths or ornamentations” – Gropius
- In principle, the Bauhaus represents an opportunity to extend beauty and quality to every home through well designed industrially produced objects
- He also designed furnitures
- He believed that all initial training for artists and craftsman should be same, i.e., introduction to form, color, nature of materials, –
- Simple geometry often rectangular
- Use of modern materials like steel, RCC, and glass
- Smooth surfaces
- Primary colors
- Linear horizontal elements
- Grid system
- “Architecture begins where engineering ends” – Gropius
Click on the various links provided, while you go through this article, to have an even more detailed study
- BAUHAUS DESSAU BUILDING
- 1925 – 1926
- Dessau, Germany
- Style of the Dessau facilities hints at the more futuristic style of Gropius in 1914, also showing similarities to the International style more than Neo-Classic style
- Include spaces for teaching, housing for students and faculty members, an auditorium and offices, which were fused together in a pin wheel configuration
- 3 wings – connected by bridge
- School and workshop spaces are associated through a large 2-story bridge, which creates the roof of this administration located on underside of the bridge
- Housing unit and school building are connected through a wing to create easy access to assembly hall and dining room
- Structural and technological advancements
- Windows glazing, a skeleton of reinforced concrete and brickwork, mushroom like ceilings to lower level, and roof covered with abstract tiles
- Huge curtain window façade of workshop building
- Vast windows – enabling sunlight to pour into the building
- Load bearing columns were recessed back from the main walls

VIEW 
VIEW 
BRIDGE BUILDING 
ENTRANCE 
CURTAIN FACADE 
VIEW 
VIEW 
ELEVATION 
SECTION 
ELEVATION 
VIEW 
PLAN 
PLAN 
PLAN 
PLAN 
INTERIOR, PILOTIS 
VIEW FROM INTERIOR 
FURNITURE
- GROPIUS HOUSE
- 1938
- Lincoln, Massachusetts, United States
- Residence to Walter Gropius and his family during his tenure at Harvard University during mid 1900’s
- First commissioned project in United States
- Hybrid of traditional New England aesthetic and Modernist teachings of Bauhaus
- Site is set adjacent to main road that cuts through the town, which to sets among fields, forest and farmhouses
- Fairly modest building that maintains scale and material identical with the surrounding area
- Façade combines common brick and local clapboard with manufacture ribbons windows and glass block evoking a sense of stability and balance between old and new, tradition and modern New England and European
- To maintain a connection with tradition, he imposed modernist aesthetic on the local materials by painting the house a stark white that when combined with tinted ribbon window and the glass block appears to be, slightly Corbusian, foreign object placed in the landscape
- Interior is a mix of fabricated pieces from Bauhaus and furniture by Marcel Breuer
- Open spacial organization filters light throughout the house through the large windows
- Minimalist color palate throughout the interior consisting of black, white, pale greys and earth tones with only faint splashes of red found throughout the house
- Spiral staircase – attached to façade

VIEW 
FACADE 
SPIRAL STAIRCASE 
PERGOLA 
INTERIOR 
VIEW 
INTERIOR 
FACADE 
UNIQUE FURNITURE 
SHADE 
INTERIOR 
PLAN
- FAGUS FACTORY
- 1910 – 1911
- Alfeld Ander Leine, Germany
- Gropius + Adolf Meyer
- First project of Gropius
- Stunning rectilinear volume with its primarily glass façade
- Complex with many buildings, which contains various functions such as manufacturing, storage and office
- Use of brick – more specifically, a 40cm high, dark brick base which projects 4cm from façade
- Office building is flat roof, 3 story building featuring, a facade that is comprised of more glass than brick
- Instead of conventional load – bearing exterior walls, he made bold and innovative decision to place reinforced concrete columns inside the building to free the façade
- A series of brick piers suspend iron frames between that supports glass inserts
- Metal panels were placed within the iron frame to conceal the frame slab behind
- Most innovative feature of the building – fully glazed exterior corners, which are free of structural elements
- UNESCO World Heritage Site in 2011

VIEW 
GLASS FACADE 
UNIQUE WINDOW 
TOWER 
VIEW 
GLASS FACADE 
FACADE 
GF PLAN 
ELEVATION AND SECTION
- IMPINGTON VILLAGE COLLEGE
- 1936
- Cambridge, England
- Gropius + Maxwell Fry
- As a village college, it was originally intended to encompass all aspects of learning in the village, and included prominent space for adult education and the first Histon Scouts, who are now based in a hut on the ground of the college
- Only work in Britain
- Grade I listed building

GLASS WINDOWS 
VIEW 
FACADE 
VIEW
- ALUMINIUM CITY TERRACE
- 1944
- Pennsylvania
- Steep hillside in a Mill town
- It was Gropius and Breuer’s one joint foray into Multi-Tenant Housing
- Flat roofed, low row units fronted with brick on one side and vertical cedar slats on the other
- Small windows in brick front and large windows in the rear, with ribbon windows running the width of 2-story units, each topped by wooden sunshades on both the lower and upper levels
- Small sheds and wooden panels divided each unit’s backyard
- Units featured generous bedroom sizes and an interior layout that was unusually open for time
- The kitchens were separated from living rooms by merely a half way
- 200 two story, 2–3-bedroom row units, 38 one story row, and 8 one story duplex chief units – built on some of the steepest terrain of entire site, supported on pillars
- Rectilinear buildings
- 66 OLD CHURCH STREET
- 1936
- Chelsea, London, England
- Designed for political and playwright Benn Levy
- Gropius + Maxwell Fry
- Listed Grade II on National Heritage List for England
- International modern idiom
- Concrete structure
- Slat hanging and rough not original
- 1 to 3 story
- Main block 3 story, 2 windows – wide of unequal width
- Rounded corner to right, with strip window
- Single story block to right with continuous strip window and 2 doors
- Ground floor of main block altered by addition of projecting porch and bay
- Roof terrace over with iron balustrade
- Replacement windows
- 2 story range to rear of main block, with roof terrace
- Surviving staircase

FACADE 
FACADE 
ROUNDED CORNER WITH STRIP WINDOW 
VIEW
- THE ALAN I W FRANK HOUSE
- 1939 – 1940
- Pennsylvania
- Gropius + Marcel Breuer
- Spacious, multi-level residence, furnished well, landscaped well
- 4 levels of living space
- Indoor swimming pool
- Complete with curved glass façade
- 9 bedrooms, 13 bathrooms
- 5 terraces, roof top dance floor
- Stonework of exterior walls and the dramatic entry of this innovative house suggest a detailed and richly textured building
- Inside, graceful curves prevail throughout with panelled wall of the warm pearwood, English sycamore, and redwood, or of travertine or stone
- Roof surface supports living lawn and contribute to thermal efficiency, innovative electrical and energy management system that reduces energy use
- Central air conditioning with electrostatic air purification

UNIQUE STAIRCASE 
VIEW 
INTERIOR 
UNIQUE FURNITURE 
DINING 
STAIRCASE
- WALDENMARK
- 1939
- Wrightstown township, Pennsylvania
- Also known as, EDWARD FISCHER HOUSE
- Gropius + Marcel Breuer
- House, studio, garage, and guest house
- Main house is a 2-level, flat roofed dwelling in International style
- Frame structure with redwood and stone sections
- Features curved walls, ribbon windows, and a freeform stone patio
- Studio is a frame structure with redwood siding with saltbox and shed roof profile
- SALTBOX HOUSE –
- It is a traditional New England style of house
- Long, pitched roof that slopes down to the back, generally with timber framing
- 1 story in the back and 2 stories in the front
- Flat front and central chimney are recognizable features
- Roof style is also known as ‘cat slide roof’
- Asymmetry of unequal sides and the long, low rear roof are the most distinctive feature
- NEW ENGLAND – 6 North-eastern United States = Connecticut + Maine + Massachusetts + New Hampshire + Rhode Island + Vermont
- SALTBOX HOUSE –
- The guest house is long 2 story building with a cantilevered 2nd floor and uneven gable roof
- National Register of Historic Places in 2001

VIEW 
VIEW 
VIEW
- TEMPLE OHEB SHALOM
- 1960
- Baltimore, Maryland
- Reform synagogue in Baltimore, Maryland
- Design is dominated by 4 large vaults and Gropius saw the design as a modern combination of “the turbine with the torah”
- Gropius’ design also had an atypical design, with the sanctuary floor ascending towards the Bimah on the Eastern wall; this design was later reversed so that the floor descends towards the Bimah on the Western wall
- Complex is a multifunctional building that includes spaces for worship, social activities, administration facility, and a school

VIEW 
VIEW 
FACADE 
INTERIOR 
ENTRANCE
- MICHEAL REESE HOSPITAL
- 1945 – 1959
- Illinois, Chicago, USA
- Multi-building campus

FACADE 
VIEW 
RIBBON WINDOWS 
INTERIOR 
VIEW
- JOHN F. KENNEDY FEDERAL OFFICE BUILDING
- 1963 – 1966
- Boston, Massachusetts, USA
- United States Federal Government Office Building
- Modern architecture – sixties modern
- Complex consisting of 2 offset 26-floor towers that sit on axis to each other and a low rise building of 4-floors that connects to the 2 towers through an enclosed glass corridor
- Gropius + The Architects Collaborative (TAC) with Samuel Glaser
- The Architects Collaborative (TAC) was an American architectural firm formed by 8 architects that operated between 1945 – 1995 Cambridge. Founding members – Norman C. Fletcher + Jean B. Fletcher + John C. Harkness + Sarah P. Harkness + Robert S. McMillan + Louis A. McMillen + Benjamin C. Thompson + Walter Gropius
- Primary materials – steel, RCC, glass
- Prominent features – monolithic tower, landscaped plaza, public art
- Combination of tall towers paired with low building is a common modern form that is used extensively throughout the United States
- Double tower increases the number of offices lit by natural light and decreased the visual bulk that a singly monolithic building would create
- Exterior of towers is constructed of pre-cast reinforced concrete
- Lower sections are faced with polished granite
- All aluminum work has a dark anodized finish in a medium grey tone
- Exterior lacks ornamentation, instead displaying a stark functionality
- Bands of windows wrap around, corner windows have rounded edges

VIEW 
FACADE 
GLASS FACADE 
VIEW 
BRIDE 
PILOTIS
- WAYLAND HIGH SCHOOL
- 1961
- Wayland, Massachusetts, USA
- 3 building campus
- Physical education building, or the Field House, was circular structure with a doomed roof
- Field house, with its collapsible bleaches, could easily be converted to accommodate school assemblies or town meetings
- Beside Field house, there were 3 large lecture rooms which were tiered in style of amphitheaters

VIEW 
VIEW 
VIEW 
ENTRANCE
- HARVARD GRADUATE CENTRE
- 1949 – 1950
- Cambridge, Massachusetts
- Also known as, GROPIUS COMPLEX
- Modern style
- Designed by TAC, headed by Gropius
- One of the first major projects by TAC
- It is a group of 8 buildings arranged around small and large courtyards on the Oxbridge pattern
- Various building housed dormitories, common rooms, refectory and a lounge convertible into a meeting room for 250 people
- Dormitory block – in reinforced concrete; community buildings – in steelwork
- Horizontal emphasis which is balanced by verticals together with the rectangular windows moving towards square and large areas of plain walls always well proportioned to create a feeling of response and simplicity

RIBBON WINDOWS 
BRIDGE 
VIEW 
VIEW 
PILOTIS 
VIEW
- PAN AM BUILDING
- 1958 – 1963
- New York
- Now known as, METLIFE BUILDING
- International style
- Gropius + Richard Roth + Pietro Belluschi
- Skyscraper
- 808’ tall, 59 stories
- One of the 100 tallest buildings in the United States
- Elongated octagonal massing
- Building sits atop 2 levels of railroad tracks leading into Grand Central Terminal
- Façade is precast concrete exterior
- Lobby is a pedestrian passage, with artworks, and a parking garage at the building’s base
- Roof having heliport
- North and South facades are divided into 3 broad segments, while East and West are one segment each
- Façade of first 2 stories and mezzanines is clad with granite, aluminum, marble, and stainless steel with glass windows

PREVIOUS VIEW 
NEW VIEW 
PLAN 
PLAN 
INTERIOR 
ENTRANCE
- EMBASSY OF THE UNITED STATES
- 1959 – 1961
- Athens, Greece
- Simple Bauhaus form
- Inspired by Parthenon
- Gropius + Percles A. Sakellarios
- 3 story
- Landscaped courtyard provides a place for discussion and meeting
- White columns and brilliant reflective surface of exterior façade are clad with pentelic marble
- Black marble, grey marble, and other native Greek marbles are used throughout
- Beautifully turned wood stair railing was made with Greek pearwood

VIEW 
VIEW 
SKETCH 
LARGE GLASS WINDOW 
COURTYARD 
ENTRANCE
- UNIVERSITY OF BAGHDAD
- 1957 – 1960
- Baghdad, Iraq
- Gropius and TAC were heavily focused on climate as a driving force for the design
- Orientation of buildings were considered and facades were highly articulated with brise soleil, deep louvers, and shading devices
- Vegetation was also used to shade the building
- Campus housing was also organized around courtyards that contained water features to act in cooling
- Mosque is rotated off the solar oriented grid and pulled slightly away from central academic court
- Mosque faces towards Mecca
- Within the central court are buildings for assembly of students around a central plaza where students may gather
- Theatre, auditorium, faculty club and library sit within one organizational grid

VIEW 
BUILDING SHADED WITH BRISE SOLEIL 
VIEW 
PILOTIS 
MOSQUE 
VIEW
- INTERBAU APARTMENT BLOCKS
- 1957
- Berlin, Germany
- Also known as, WALTER GROPIUS HAUS
- Residential building with 9 floors and 66 apartments
- Gropius + TAC + Wils Ebert
- Concave structure, textured façade and distinctive narrow sides
- Apartments accessed via 4 separate doorways, tower – like stairwells and elevators shafts
- South façade displays a vivid, decorative effect by graphic arrangement of protruding balconies, white snail like vaulted balustrades as well as colored, glazed balustrade elements
- Ground plans of 3 and a half room are largely identical. They differ mainly in position of balconies, which are grouped into group of 4, thus creating a distinctive “checkerboard pattern” altering with the window areas and concrete plaster walls
- Gropius has rotated 4 apartments at both ends of the building in East and/or West. These 8 “twisted” apartments with their protruding loggias give the building a distinctive side view and also add interest to the main view through its flanks, which are executed in concrete plaster
- Staircase towers are built partly inside, partly outside the building’s body
- The vestibules of 4 entrance are illuminated by glass blocks and are individualized with colorful ceramic tiles
- At side of the house, there is a store room for bicycles
- At the top, there are 2 penthouse apartments with large roof terraces
- Since, the house is built as a concrete skeleton, the apartments have only a few load bearing walls, open-plan kitchen/living areas can be created

VIEW 
UNIQUE PILOTIS 
BALCONIES 
UNIQUE BALCONIES 
GLASS FACADE 
VIEW
- TOWER EAST
- 1967 – 1969
- Shaker Heights, Ohio
- Last major project in US
- Tallest building in the city
- National Register of Historic Places in 2014
- Gropius +TAC
- 12 story office building
- Modern International style
- Exposed exterior concrete and modular grid like façade

VIEW 
VIEW 
VIEW 
VIEW
- HUNTINGTON MUSEUM OF ART
- 1968 – 1970
- Huntington, West Virginia, USA
- Largest museum in the state
- U-shaped building
- Long, rectangular expanses of bare brick to either side of a limestone – trimmed entrance provide architectural clues that the galleries within are lit artificially
- Walls are unencumbered with fenestration and provide ample display space for artwork
- Open interior courtyard and sculptures
- 300 seat auditorium, research library, studios, and workshops

ENTRANCE 
VIEW 
GLASS WINDOW 
INTERIOR 
LIBRARY 
PLANT GALLERY 
SKYLIGHT 
INTERIOR
- PORTO CARRAS
- 1973 – 1980
- Chalkidiki, Greece
- Also known as, PORTO CARRAS GRAND RESORT
- Private 315 berth Marina, largest Conference hall, luxury Casino with 2 venues, unique Thalassotherapy and Spa centre, 18-hole Golf course, Horse riding, Tennis court, largest Organic vineyard
- Pristine verdant landscape with spectacular golden beaches and crystal-clear waters

VIEW 
VIEW 
POOL 
INDOOR POOL 
NIGHT VIEW 
VIEW
- TORTEN HOUSING ESTATES
- 1926 – 1928
- Dessau, Germany
- Housing estate meant for 314 single-family houses
- Key element for Gropius was rationalism of all construction processes under the primary consideration of reducing cost
- Includes the balcony access houses and an experimental metal house
- Constructed over 3 main building phases, there were 3 different house types with surface area of 74 m², 70 m², and 57 m², built in 3 different variants
- To keep the living cost low, the houses were conceived with gardens where the inhabitants could grow vegetables and fruits and keep small livestock
- Houses were combined in group of 4 to 12 units
- Facades are divided by vertical and horizontal rows of windows
- Interior color scheme gave preference to light color

RIBBON WINDOW 
SECTION AND ELEVATION 
PLAN 
VIEW 
VIEW 
FACADE
Few of the main research sources –
KEEP READING, KEEP GROWING!
