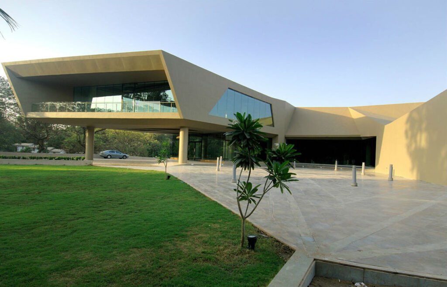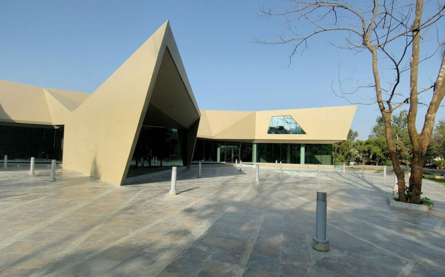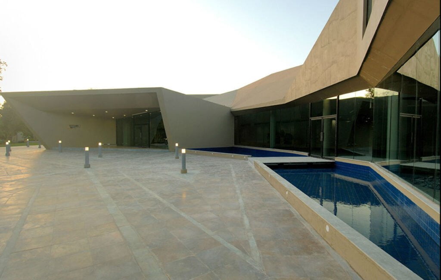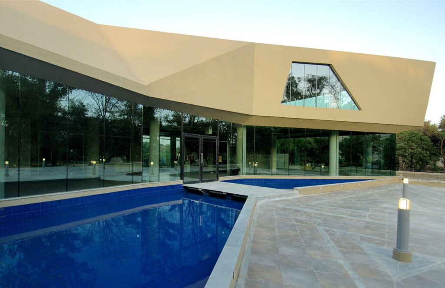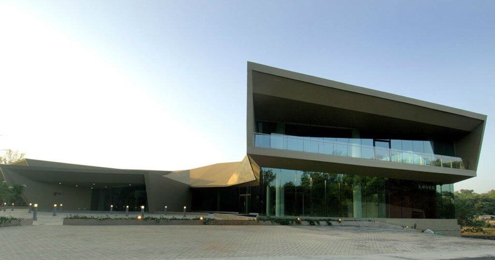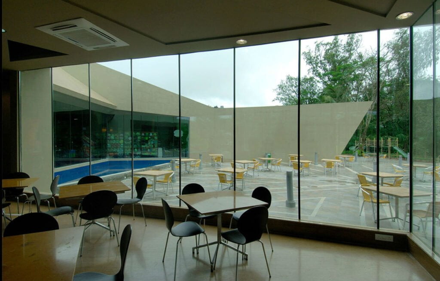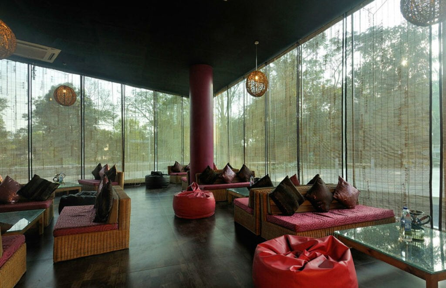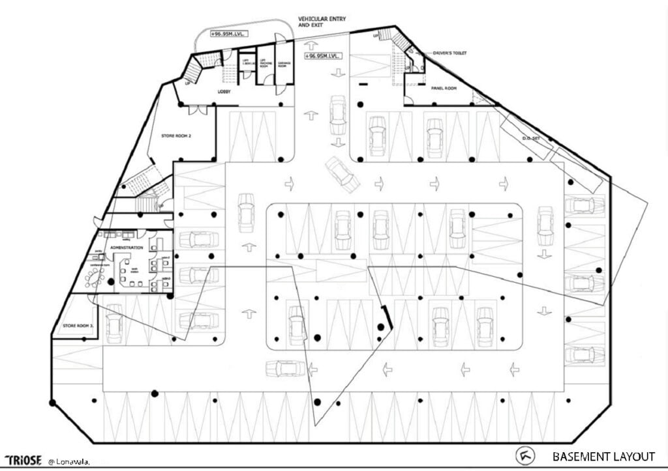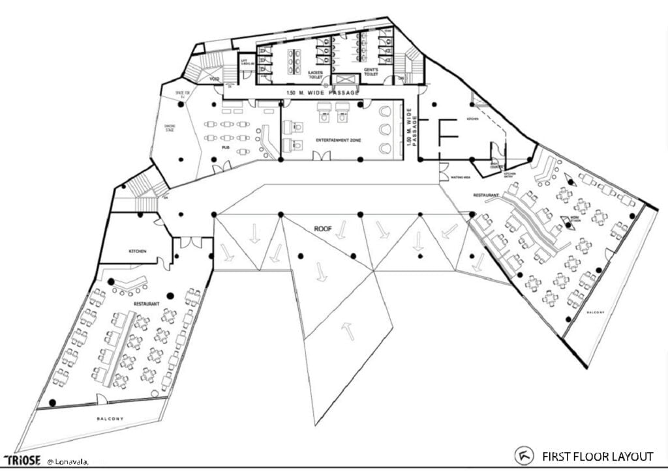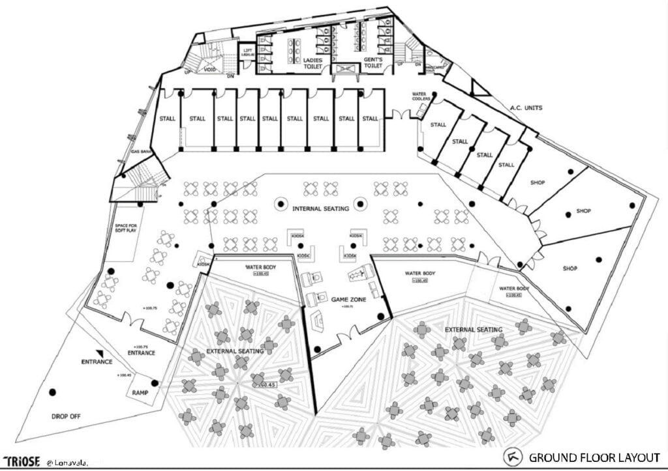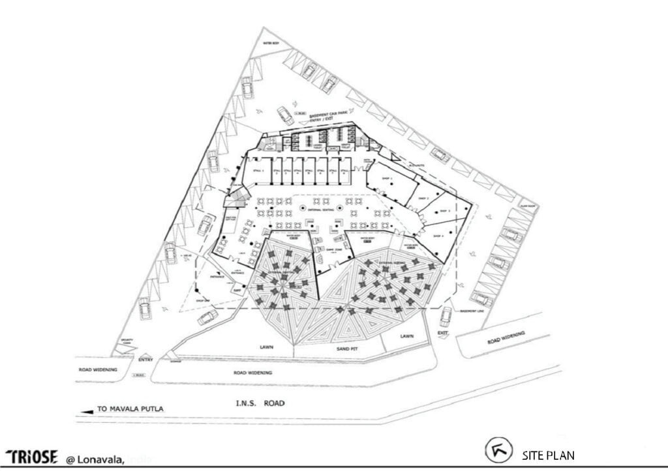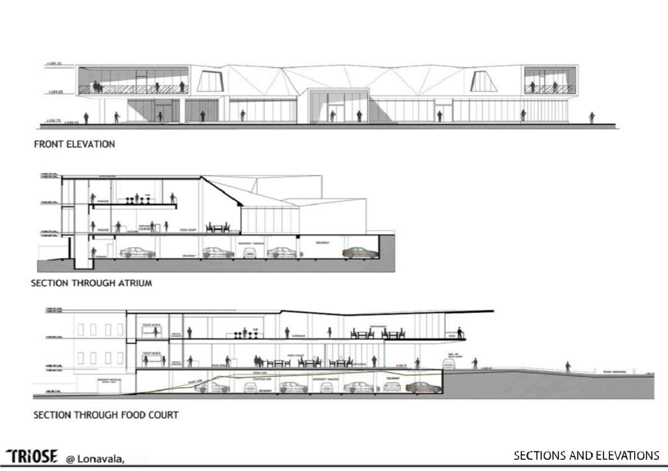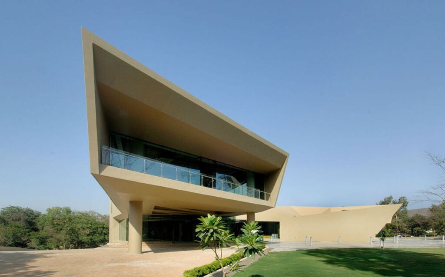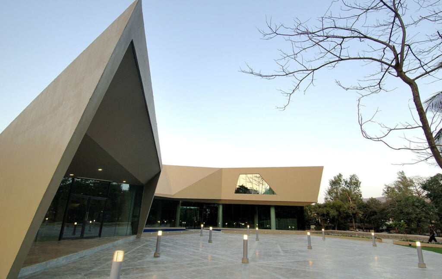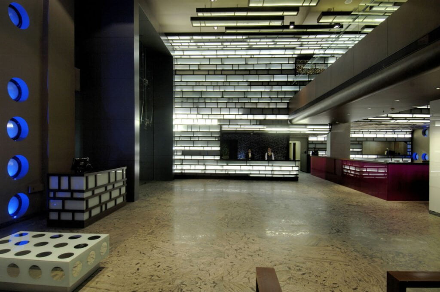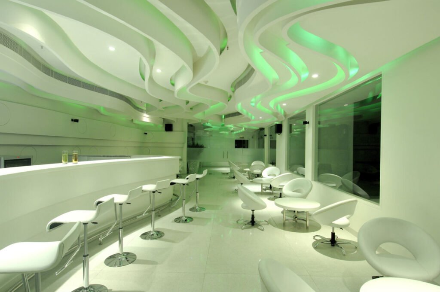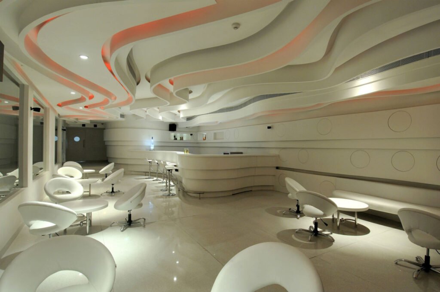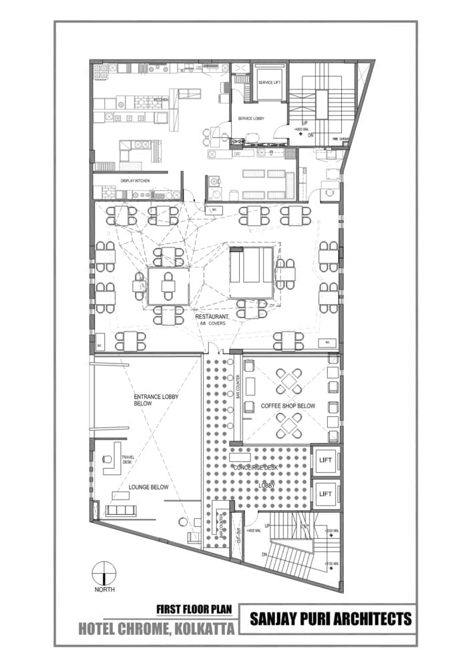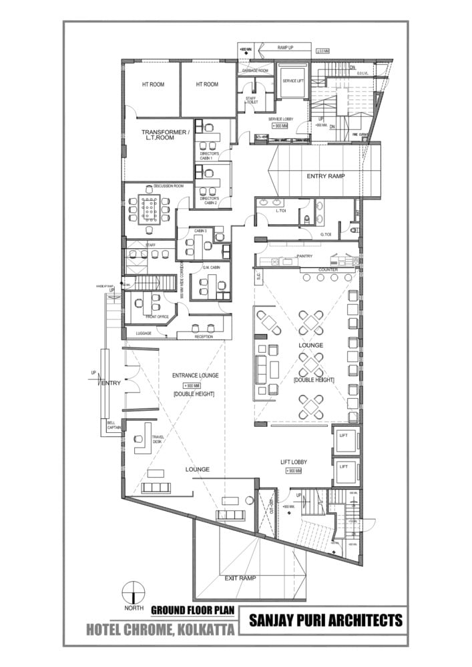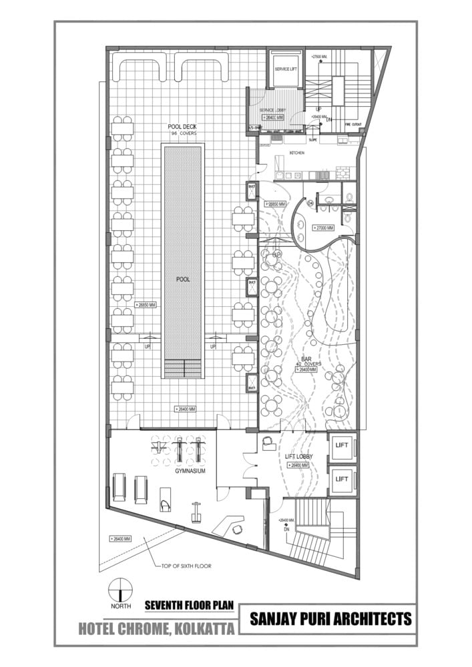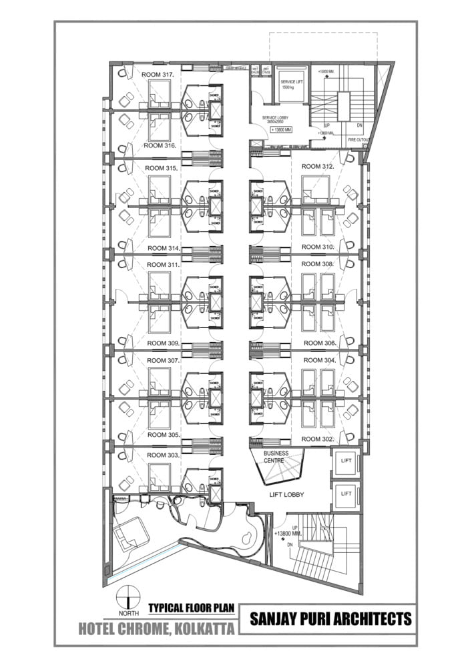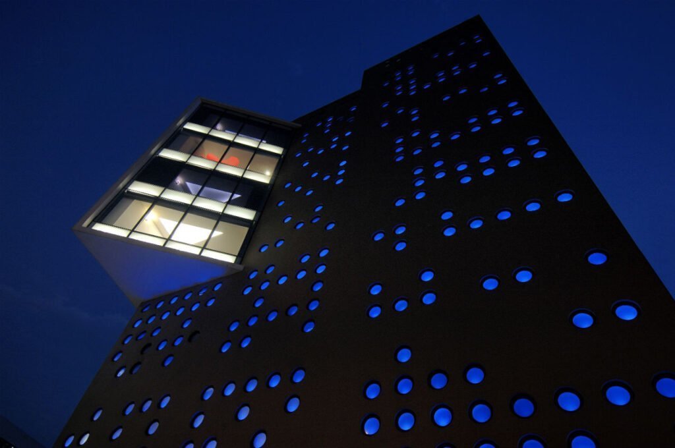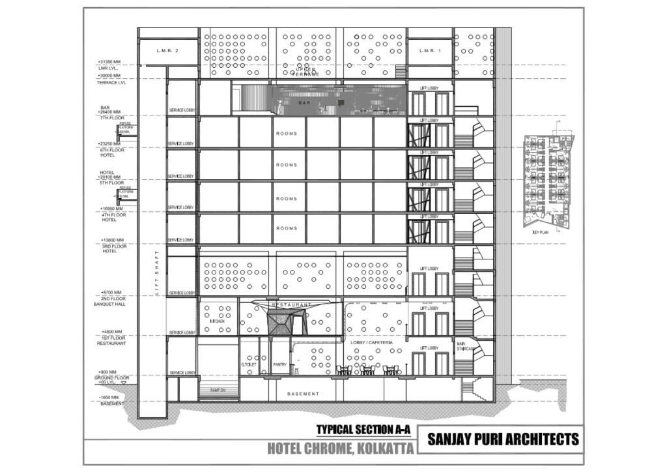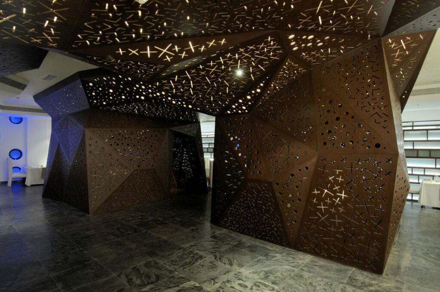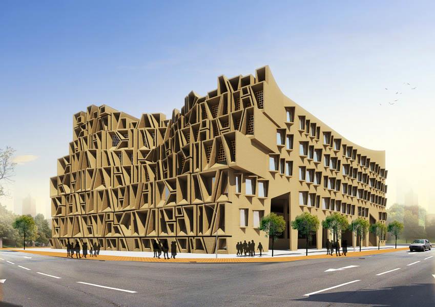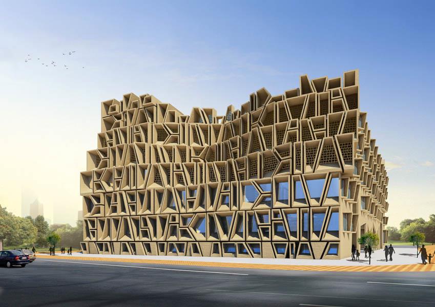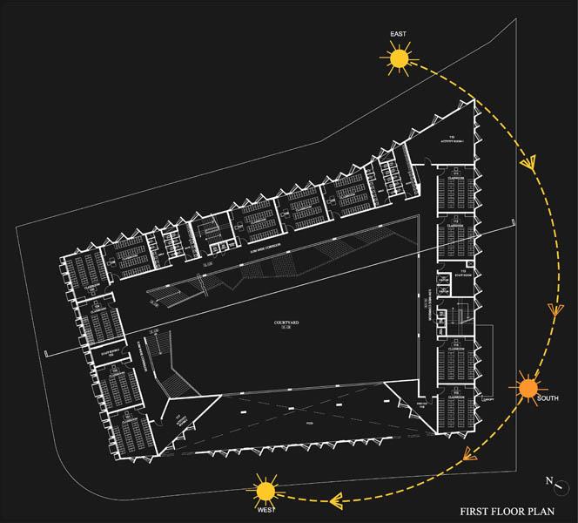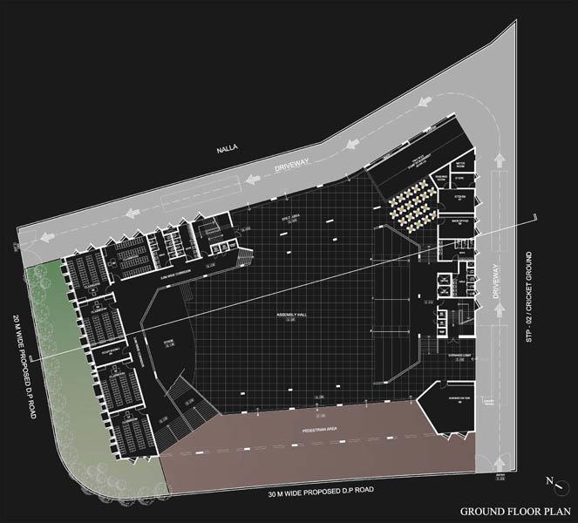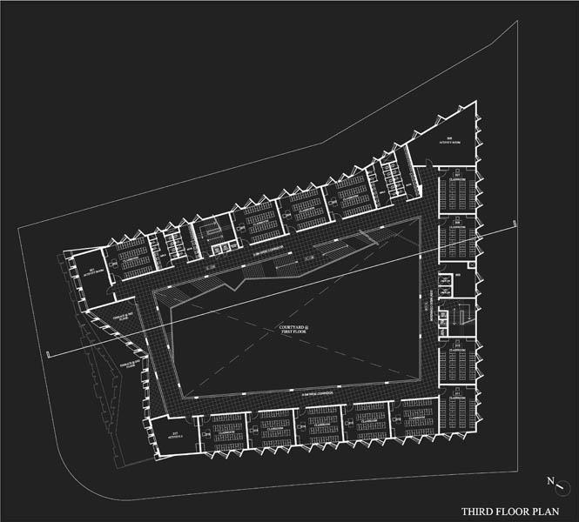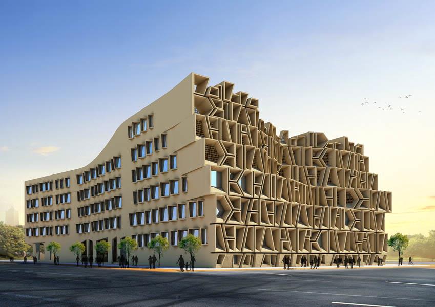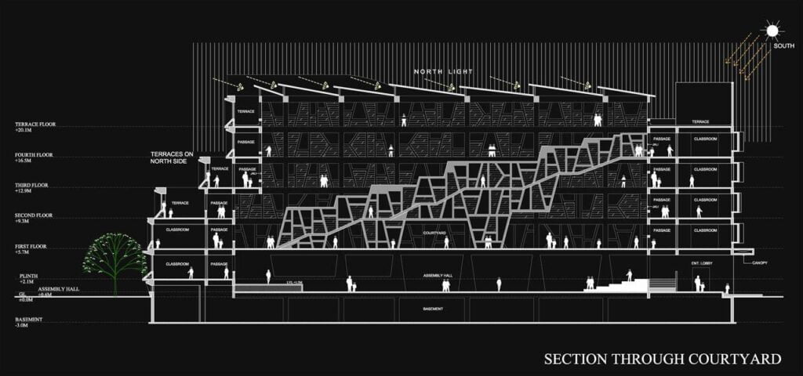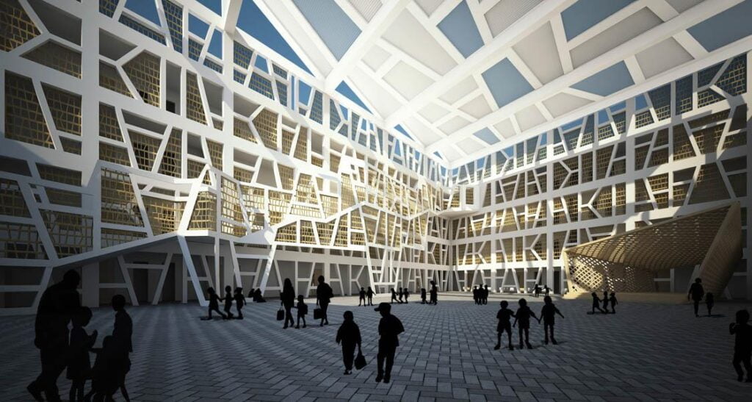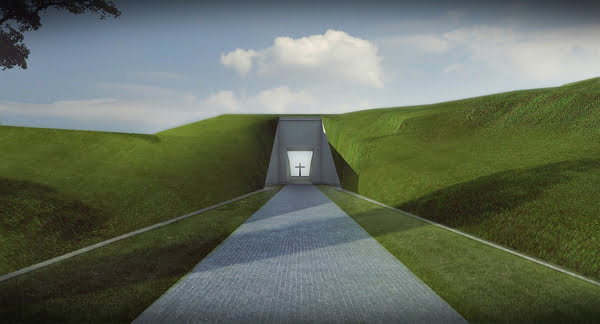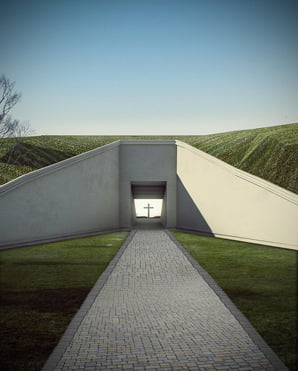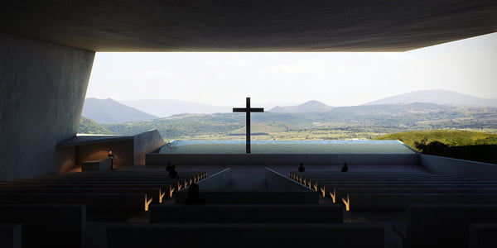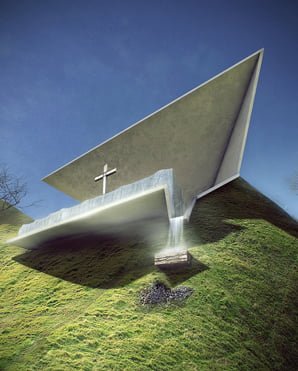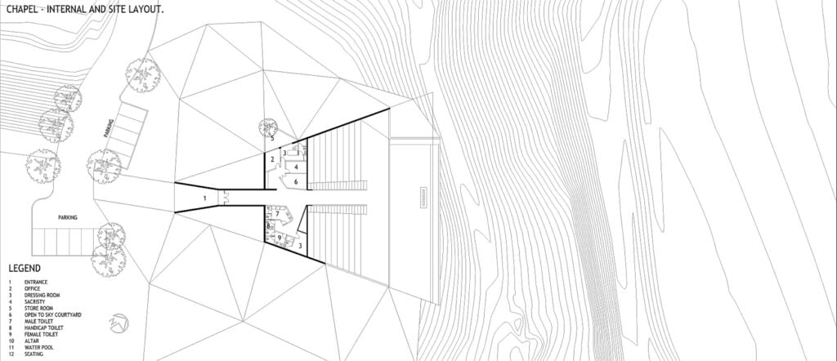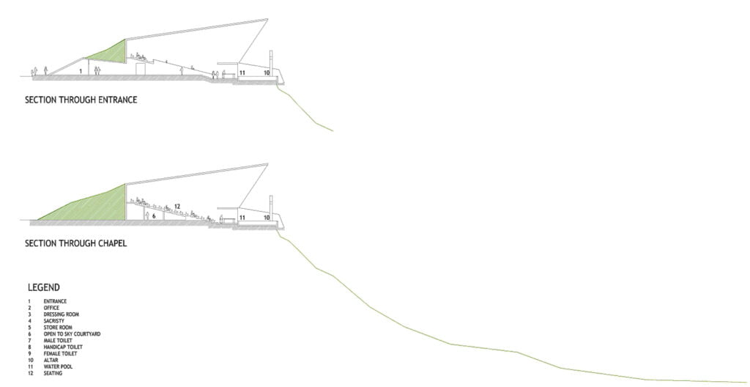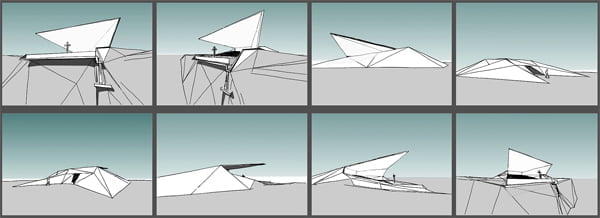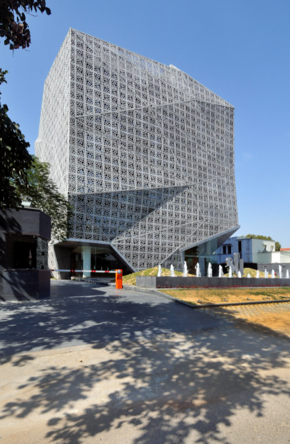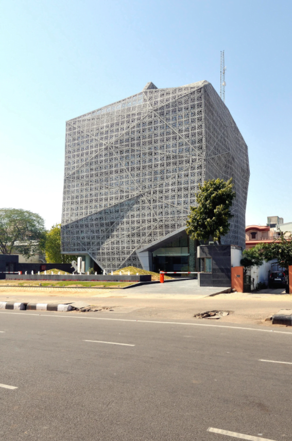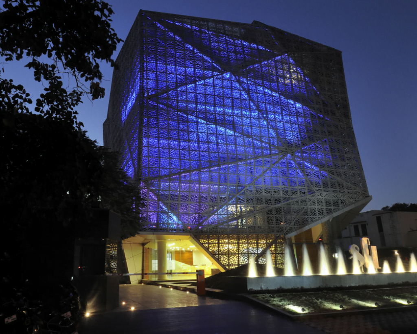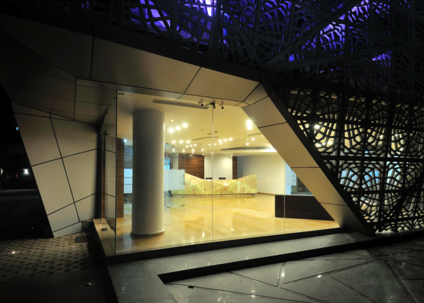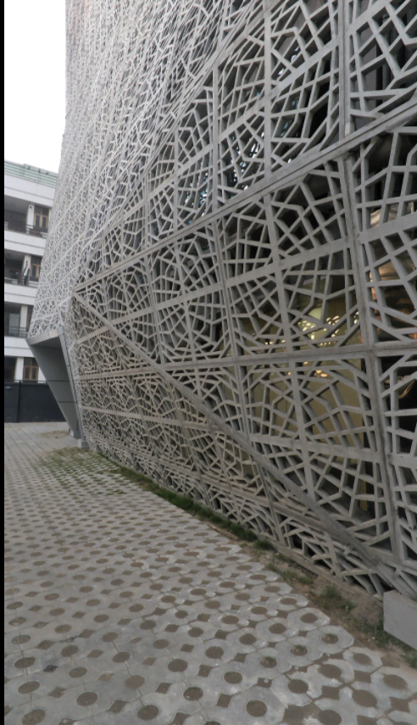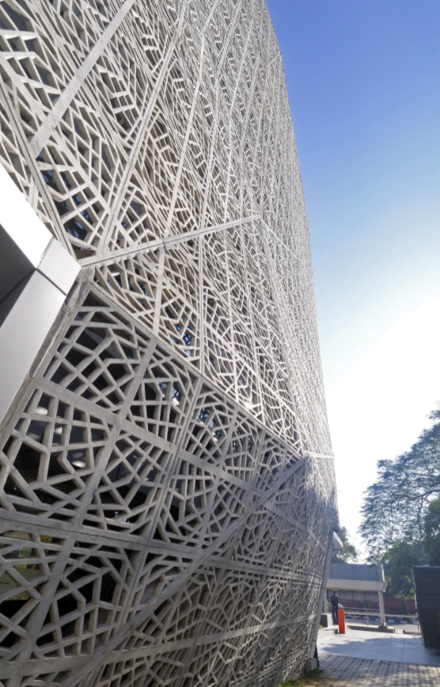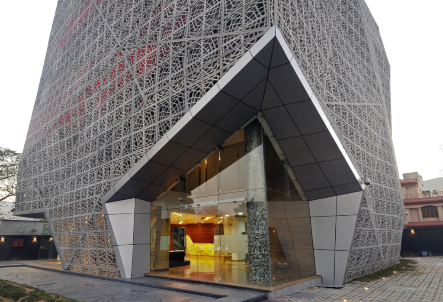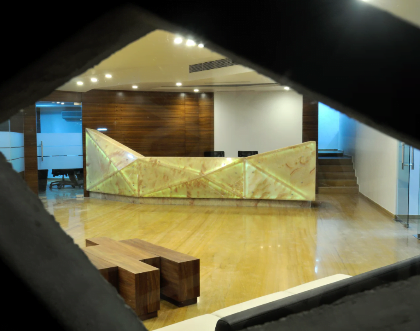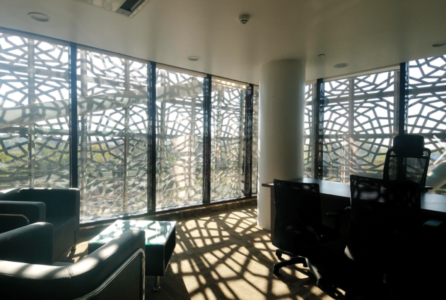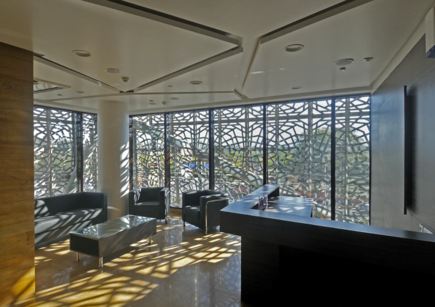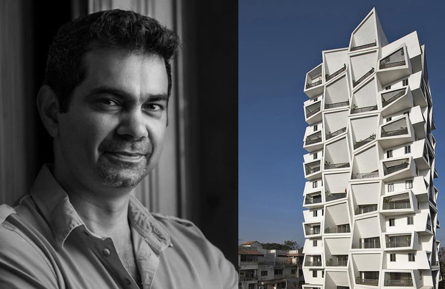
Not read the previous parts, click below to read –
11. TRIOSE
- 2011
- Lonavala, India
- Residential architecture
- Angled spaces projected towards different directions encapsulated in an organically folded concrete skin create a two-level building on this site in lonavala housing a few retail shops, a food court, two restaurants, a large bar and an entertainment gaming area
- The entire frontage of the site along the main road overlooks large trees and a riverbed and hills
- The axis of the building changes constantly from one side to the other allowing each space within to look out towards different views of the surrounding landscapes
- The concrete folded skin that forms most of the building creates large open frames towards the external views and the plans of the building too open out towards these large frames accentuating the beautiful natural surroundings to the inner spaces
- The building is comprised of three volumes which emanate from a central circulation spine that interconnects them
- One of these three large framed openings cantilever out at the first-floor housing a restaurant within and accentuating the entrance below
- The building is entered through a 12′ high lobby that leads into a 24′ high volume housing a food court beyond which are a few retails shops
- The 24′ high volume of the food court overlooks shallow pools of the water on either side and sweeps down in the center creating a large open frame looking outwards and opening onto a sheltered deck
- The central area of the first floor houses an entertainment games area leading into a lounge bar on one side and a restaurant on the other
- A natural slope in the site towards the rear allowed an entire parking level to be created to facilitate the high traffic expected for the building with natural light and ventilation from the rear housing over 100 cars
- While different areas are intentionally used in different ways the spaces visually flow uninterruptedly all through the building from one end to the other and across the two levels
- Each of the internal spaces open outwards dramatically encapsulating the external surroundings to the interiors, creating a seamless integration of the inside with the outside
- The building is created sculpturally from within & externally and is a unique manifestation of abstracted volumes that are fluid in the interior and perceived as a dramatic juxtaposition of trapezoidal volumes on the site
12. CHROME HOTEL
- Kolkata, India
- Hospitality architecture
- Facing a busy arterial road of the city and flanked by commercial buildings on either side with a residential building at the rear, this small plot for a business hotel had a height limitation of 24 m
- The hotel is planned in eight levels with public spaces occupying the first three levels and four levels of rooms above with a rooftop lounge bar on the topmost floor
- Since there was nothing in the surroundings to look out to at the lower levels, the entire volume comprising of the public spaces and the vertical circulation is punctuated by small 45 cm diameter circular openings
- These openings allow natural light into the public spaces at daytime and are made of frit glass so that the exterior is purposely not seen and the public spaces have an identity of their own once one enters and experiences them
- Each opening is lit by LEDs during the evening hours that change colour as the night progresses, making the building dynamic as it glows in different hues like a large punctuated lantern
- The room levels are identified by a rectilinear white block that is punctuated by varying widths of vertical slit windows that cantilevers out over the level of the flyover, forming a wedge at the front corner that houses a suite at each level overlooking a school playground beyond the flyover across the road
- The built form thus relates to its surroundings in terms of its planning and creates a distinct identity albeit its small size
- The hotel is entered through a 24′ high lobby with a wall of varied rectilinear composition of wood and glass that curves into the ceiling, slowly fragmenting into individual suspended glass cuboids, creating a sculptural effect
- The small lobby space is perceived with openness by virtue of its volume and its extension into an open coffee shop that is segregated by low pink glass partitions
- Suspended within this lobby volume, a wood wrapped corridor acts as an open bar overlooking the lobby while leading into a restaurant at the upper level
- A glass punctuated floor with color change lights echo the exterior wall composition in this open bar corridor with a linear glass bar counter
- Angled trapezoidal planes, punctuated with varied compositions, fold down from the ceiling to create two private dining areas within the restaurant space and fragment the volume into smaller spaces that are lent more privacy. The restaurant design thus creates compositions of form that are varied depending upon which part they are being perceived from
- Four levels of rooms house the 63 rooms, with each floor having a judicial mix of twin bed and double bed configurations, along with a suite and a themed room. The rooms thus offer a wide range of experiences
- The suites are cantilevered out at the front corner of the building with floor to ceiling glass, each one designed differently. The rear corner has themed rooms that include a sports room, a quirky music room, a love room and a wellness room
- The typical rooms are created with a graphic composition that flows across the ceiling diagonally coming down vertically in a wide panel behind the bed and sweeping down in a narrow panel at the opposite end, to turn into a study table
- The graphical composition of each room differs so that no two rooms in this boutique hotel are identical. The rooms necessarily being smaller due to the constraints of the site are yet perceived with openness achieved by the continuity of design elements and the glass cornered toilets within them
- The corridors too have panels that visually connect doors to rooms diagonally interspersed with large graphical panels deviating from the staid repetitive corridors that most hotels incorporate
- The topmost floor houses a lounge bar with an open terrace along its length
- The bar being small in area is designed in a fluid manner that allows it to be perceived as a larger space while being rendered in a sculptural way
- Undulating curved ribbon shaped panels are suspended from the ceiling with reflected colour change lighting between them across the length of the bar
- The walls and the bar counter are merged fluidly with curvilinear panels of varying widths and projections
- Complete white rendering of all the design elements allow the bar to be completely transformed by colour change lights at intervals, creating different moods
- This hotel is designed in a manner that allows a series of experiences to its visitors
- The juxtaposition of angular punctuated volumes that form the building, the sculpted free flowing entrance lobby, the angular abstracted volumes of the restaurant, the variety of rooms and the fluid spaces of the bar each are created with their own distinct identity and experience
- Each space is a sculpted volume with forms, colors, textures, materials and lighting being brought together in a cohesive way to create its individual experience
- These spaces create a hotel that is not just a place to stay in temporarily, but a series of spaces that are explorative in the experiences they evoke
- The building in lieu of its restricted surroundings, size and height limitations yet creates a strong presence within the area using every space within to advantage in a clearly functional manner, while creating the illusion of being a much larger series of spaces internally
13. RUSTOMJEE SCHOOL
- 2011
- Mumbai, India
- The classrooms arranged along the periphery of a small 4760 sqm wedge shaped site create a large sheltered internal courtyard reminiscent of traditional Indian architecture
- The courtyard becomes a focal point for varied activities of the school
- The classroom floors gradually step back from the northern side creating terraces that are usable for most of the year, protected from the southern sun
- An array of trapezoidal openings fronts the northern side allowing maximum light from the north while windows on all the other three sides are designed with protective sun breakers
- The four levels of the school surrounding the courtyard ensure its protection from the sun in a city with temperatures ranging from 26 to 36 degrees Celsius through most of the year creating a cool space usable all year
- All windows on the west and east are oriented towards the north by angling them while the southern side windows are angled towards the east, reducing the heat gain into the building
- The design of this school with both primary and secondary education manifests traditional Indian architecture principles creating a large central courtyard, facilitating cross ventilation and natural lighting, is protected from the southern sun and thereby creates an energy efficient building which is contextual within very restrictive economical constraints
14. THE CHAPEL AT MURCIA
- Spain
- The central idea of the synthesis is not only to create a space of religious faith but also the building to be integrated in landscape and to be open to the ocean. That is apparent with the design of a rectilinear water pool, on the edge of the hill, which is a very important element of the building
- The cross, which is on the edge of the pool, shows at the same time, in background, the view in landscape
- The impressive element of the synthesis is the waterfall that is created, as water moves in a lower level
- The blur from the waterfall gives the sense of floating over the hill. Complementary to that, is the minimal interruption of structural elements, giving priority to landscape to be shown
- The chapel has mainly a leaning level where the seats for the worshippers are found, while down from that are the functional spaces (office, WC)
- As the church is oriented towards the north and with a natural green cover on the south, a permanently cool place is created which is sheltered by the sun and the high temperatures of the town (16-38° C)
- The design supports the more effective ventilation and reduces the need of mechanical system. As a result, that makes the chapel an ecological effective building
- Framing a gently undulating landscape with a view of the ocean in the distance this small chapel is perched at a height of 90m on a steeply sloping hill. Visitors approach the chapel from a circuitous road leading up to the hill. A small doorway nestled amidst landscape mounds organically merging with the hill
- As they enter the volume gradually increases with the doorway widening into a cavernous space created with a large cantilevered concrete roof that folds up from one side
- The water from the pool descends into a lower trough that creates a small waterfall with a mist creating a blur at the floor level of the chapel making it seemingly float above the hill
15. 72 SCREENS
- Jaipur
- Enveloped in abstractly folded planes of perforated screens, this 6-level office building creates a sculptural presence
- Located in the city of Jaipur in India which has a desert climate with average temperatures ranging from 30°C to 50°C through most of the year
- The building is designed in response to the excessive heat imbibing traditional elements
- In addition, a glass reinforced concrete screen that takes its inspiration from the old traditional ‘jali’ screens of the architectural heritage of the region sheaths the building on all sides further reducing the heat gain and rendering the building very energy efficient
- Designed as a corporate office headquarters, the ground level houses a reception and conference rooms above a car parking basement with office areas at the above 5 levels
- The concrete screens around the building are supported by a steel framework with projections that vary from 0.9 to 1.5m
- This creates an external periphery space for plants at each level that will act as further insulation from the external heat creating cooler office spaces within
- The office building thus overcomes the restrictions of its small plot creating office spaces that are very energy efficient to combat the excessive summers of its location while imbibing tradition in an abstract manifestation to create a sculptural quality for its inhabitants
- The entire structural system including the columns inside are expressed and exposed to be a part of the space itself. Besides, they also appear to narrate the science and technique of the building’s construction
- The building rises up like a faint cuboid amongst the unassuming dense urban fabric of the city, attracting even the most casual onlookers
Also read about –
Few of the main research sources –
KEEP READING, KEEP GROWING!
![]()
