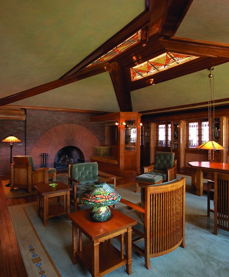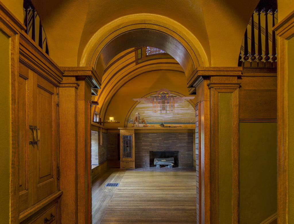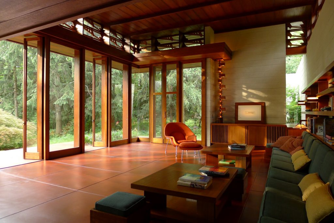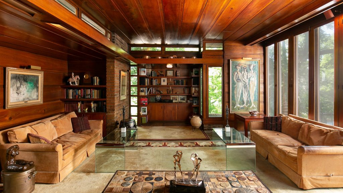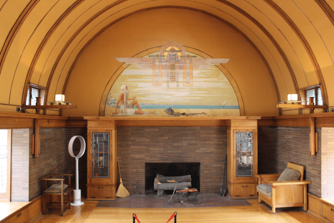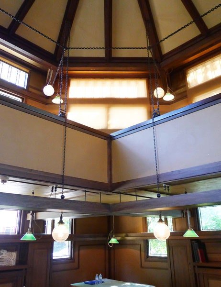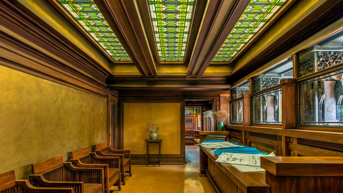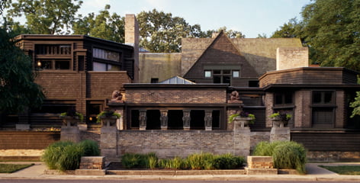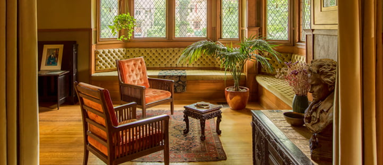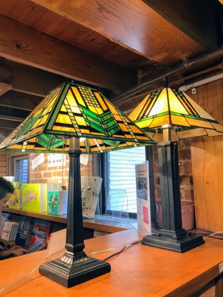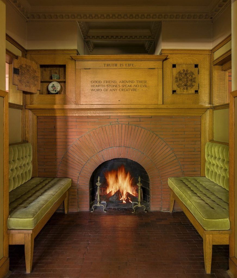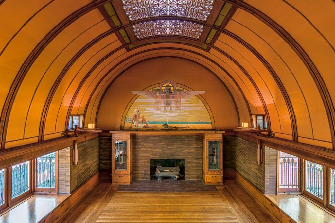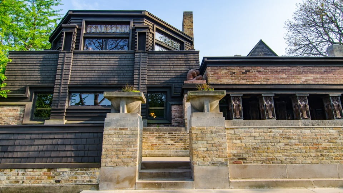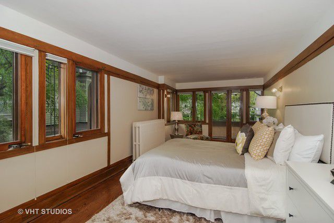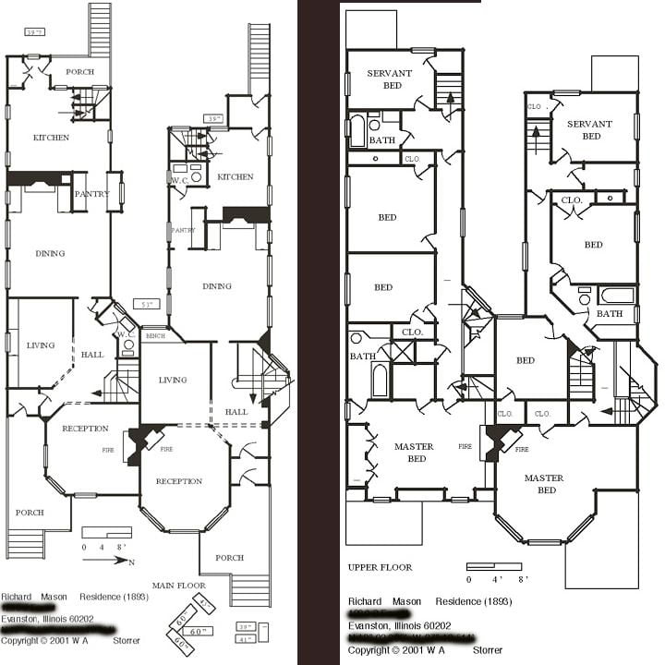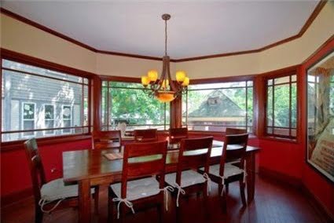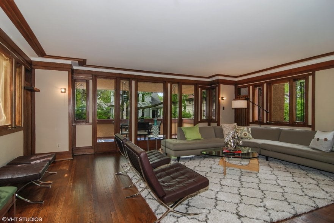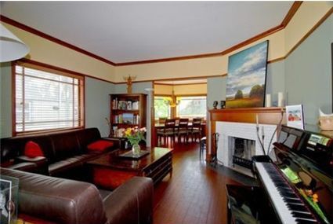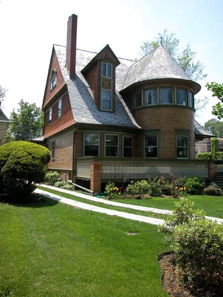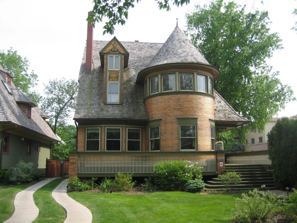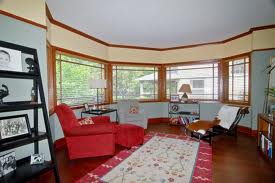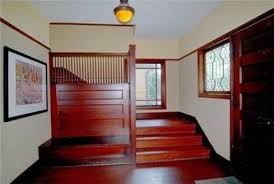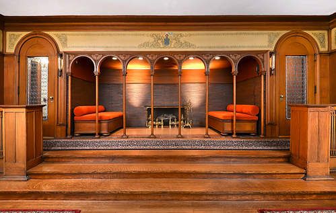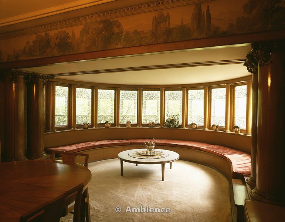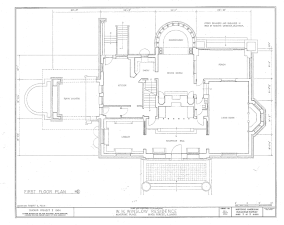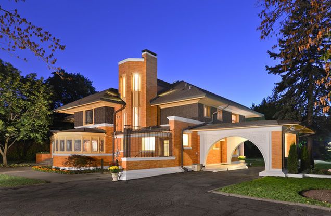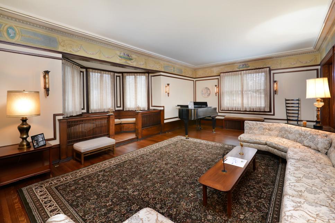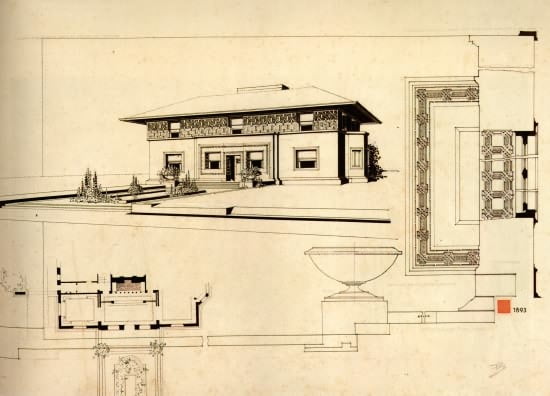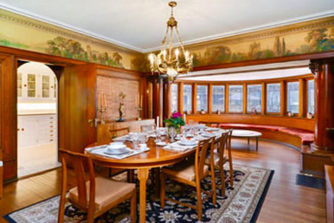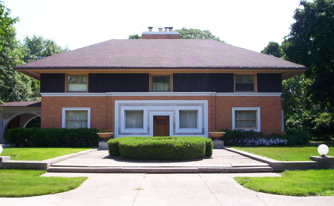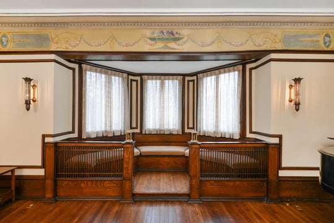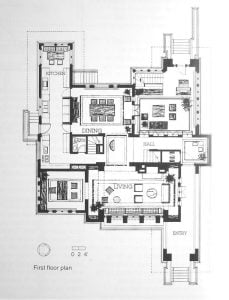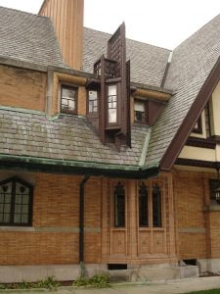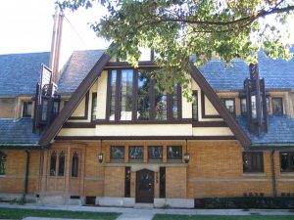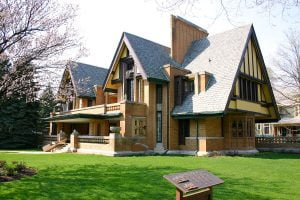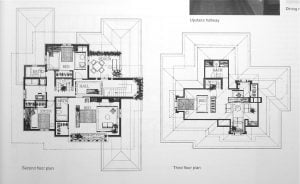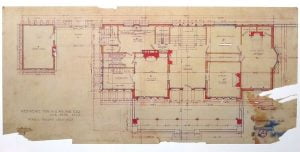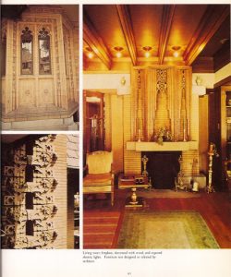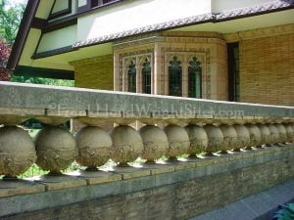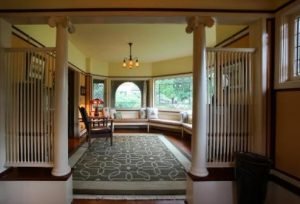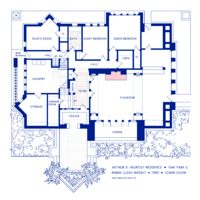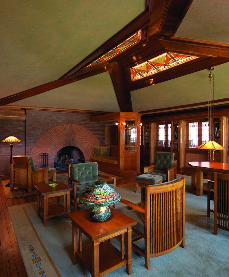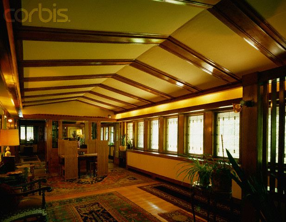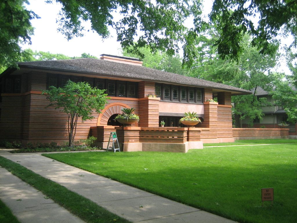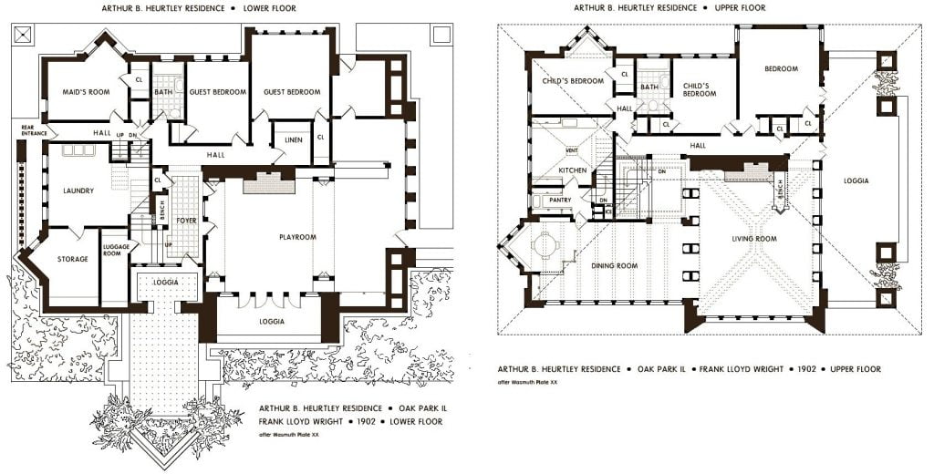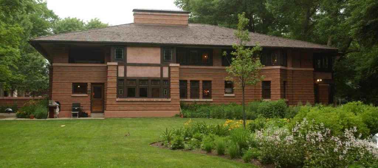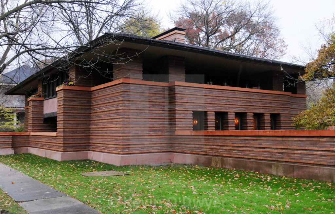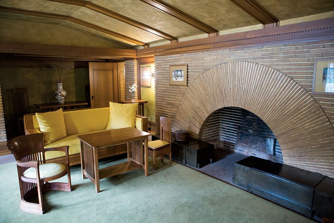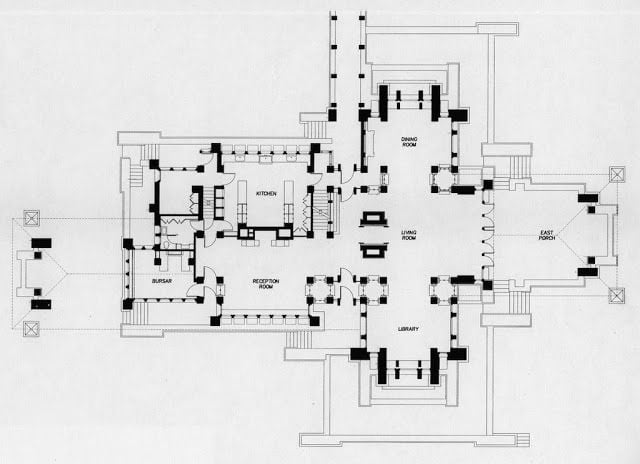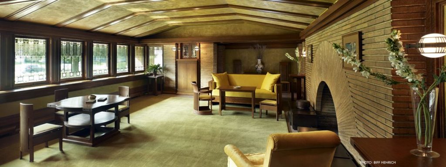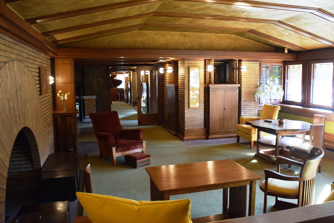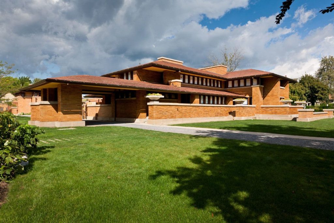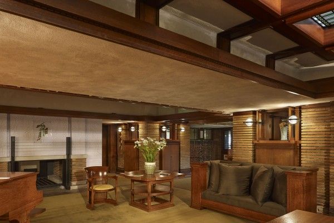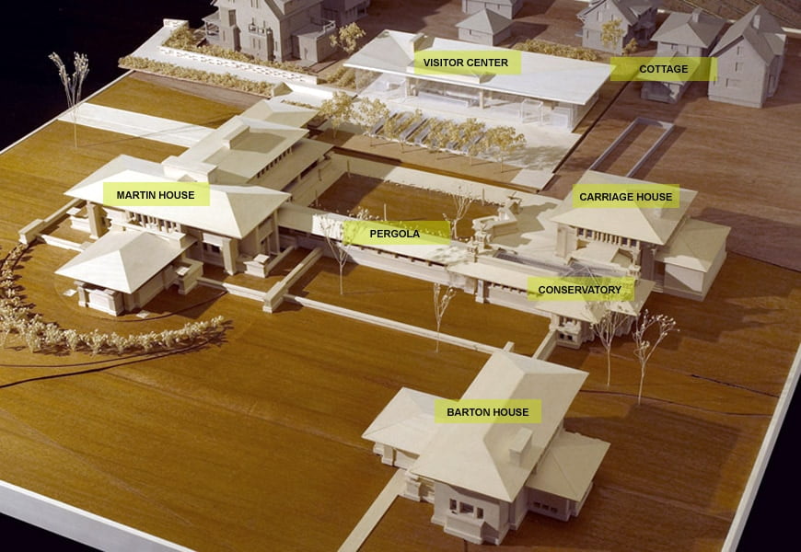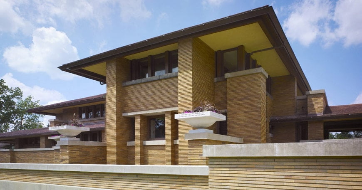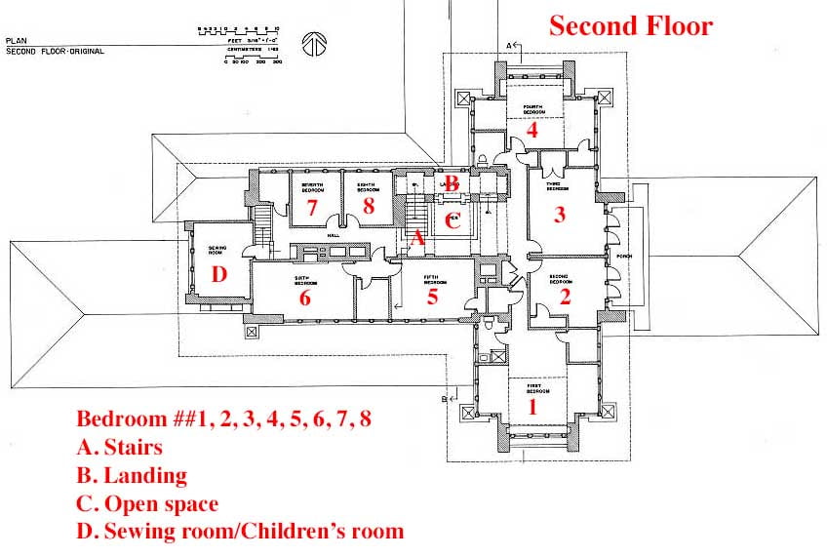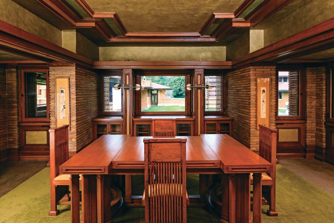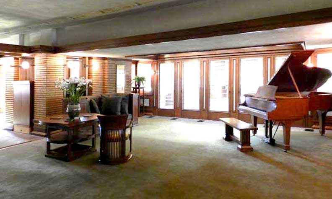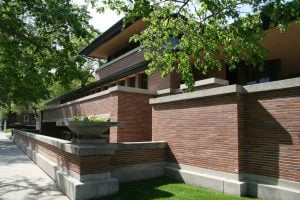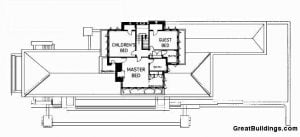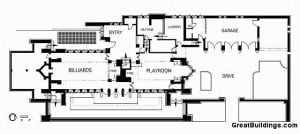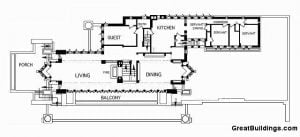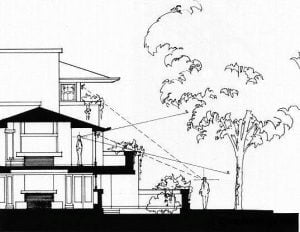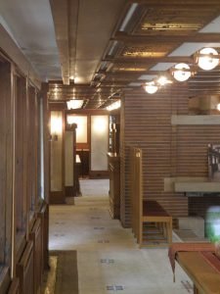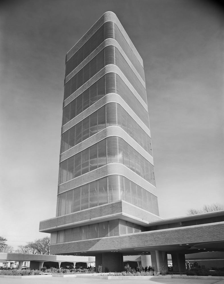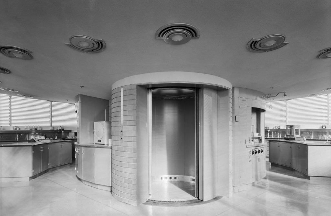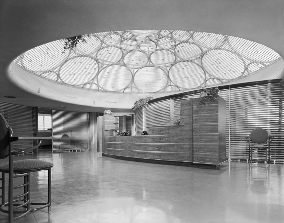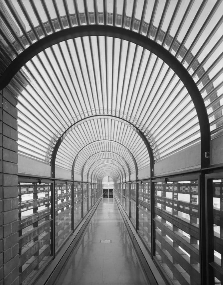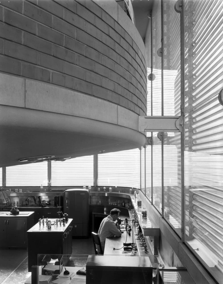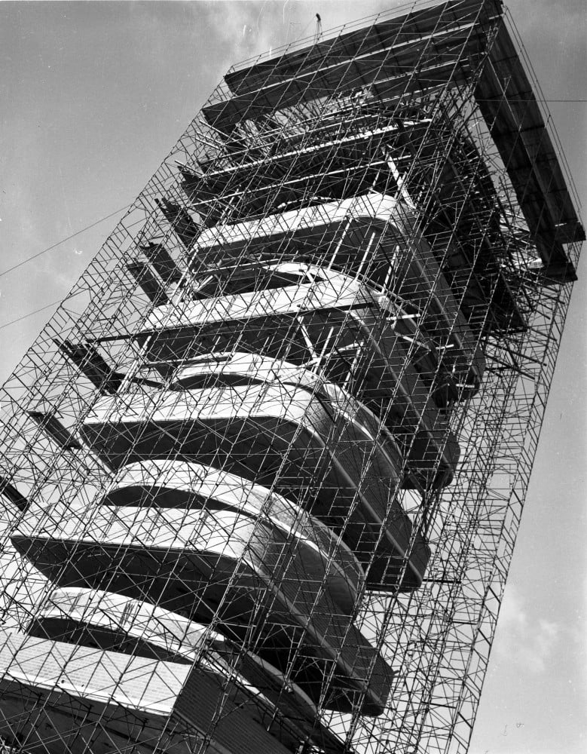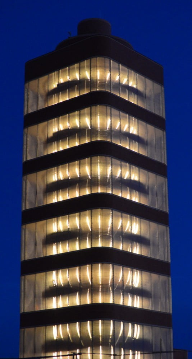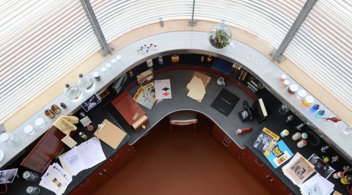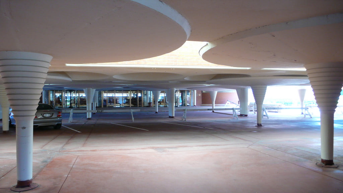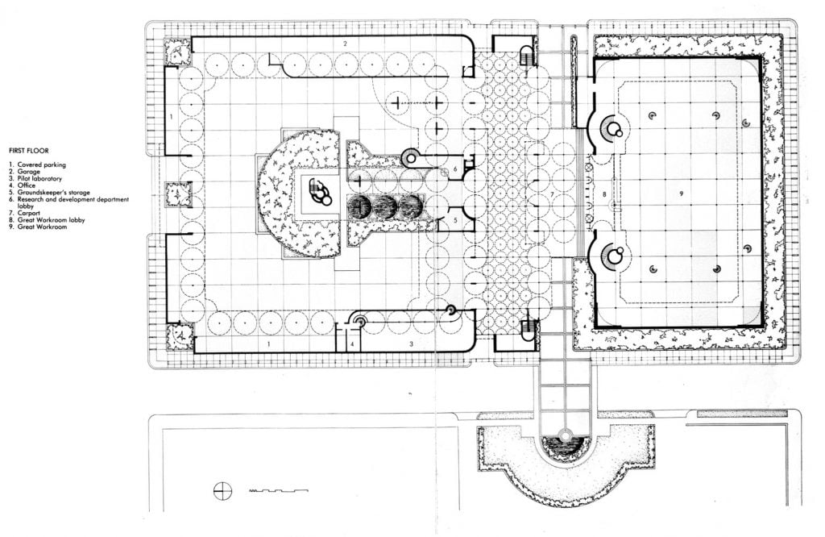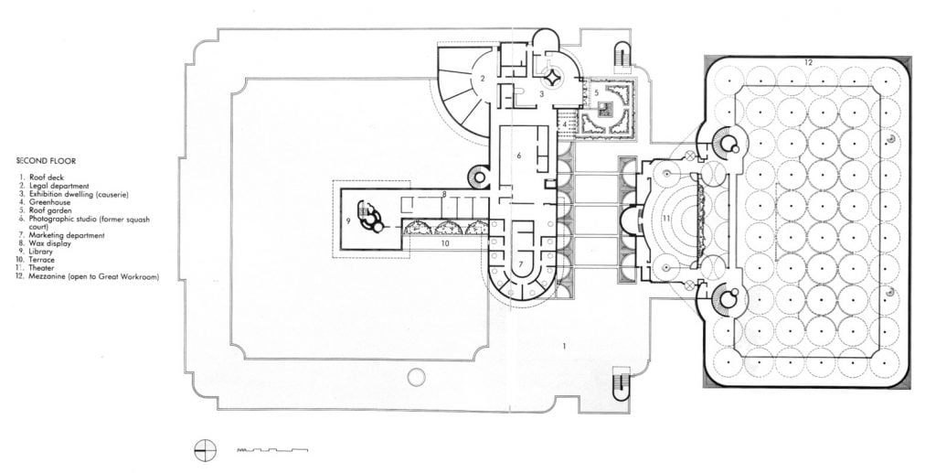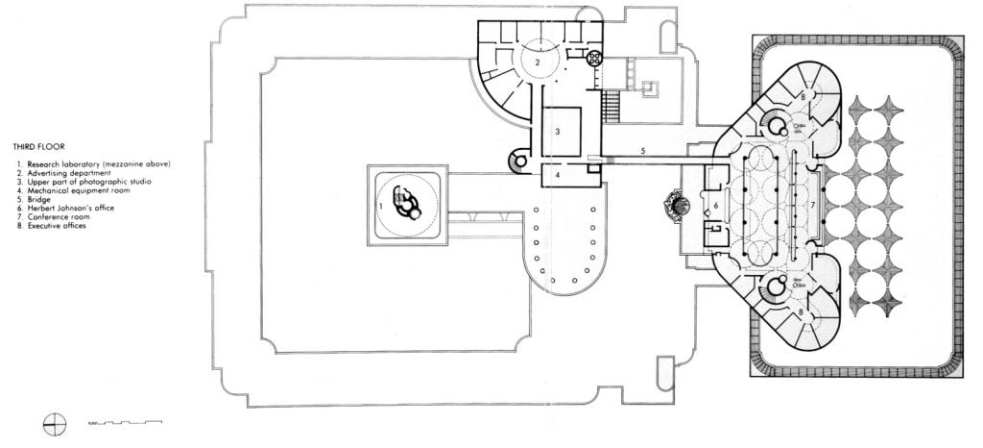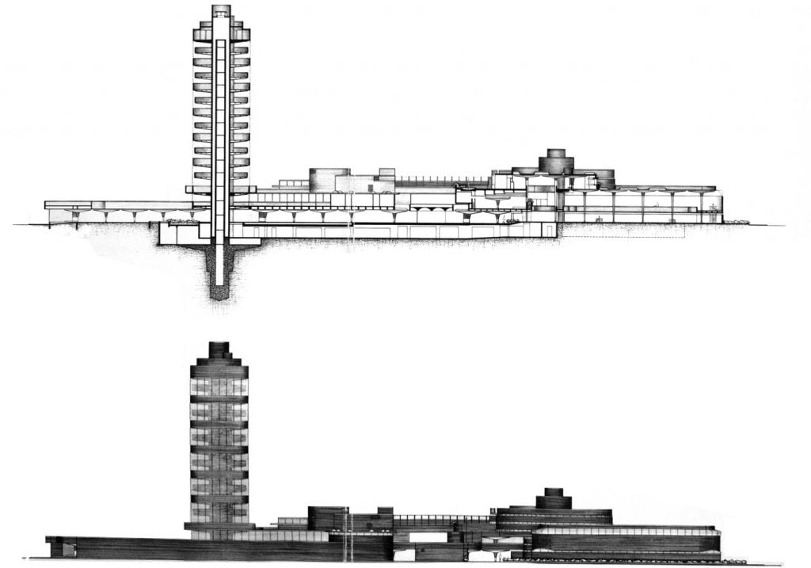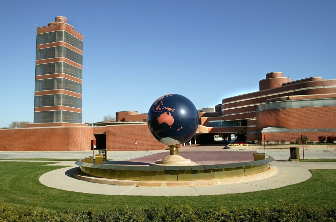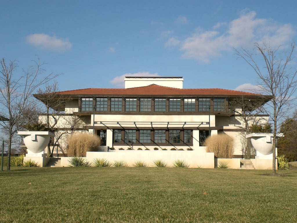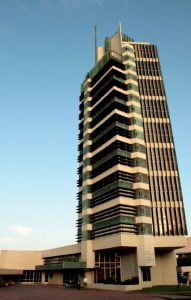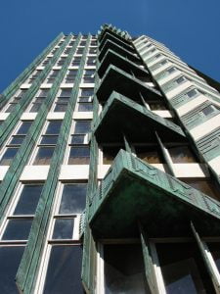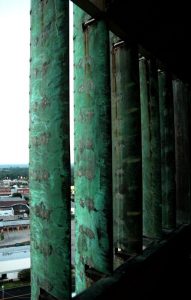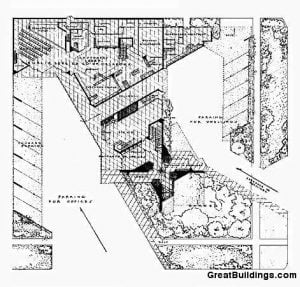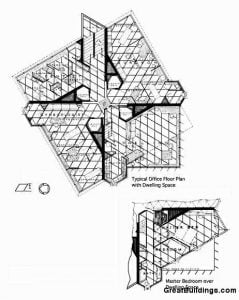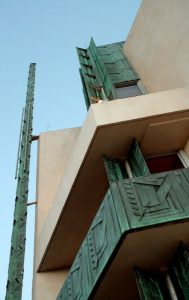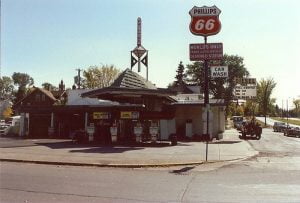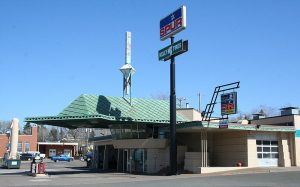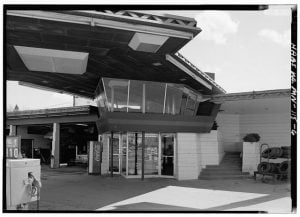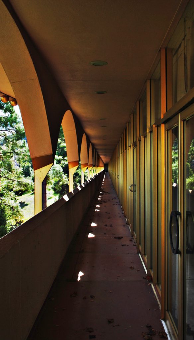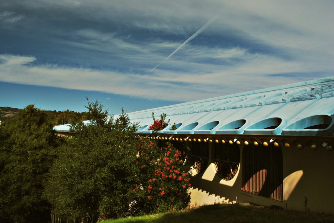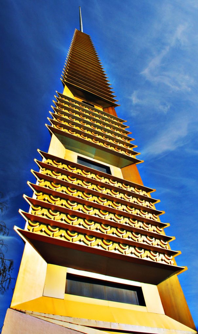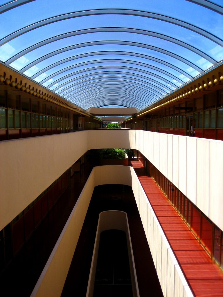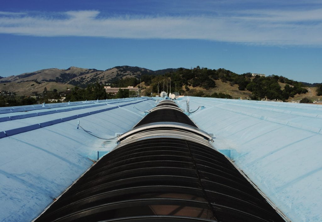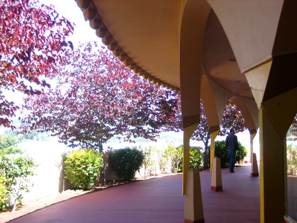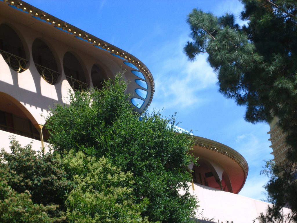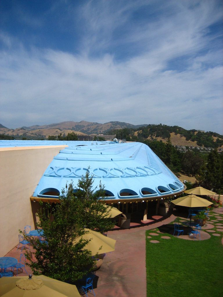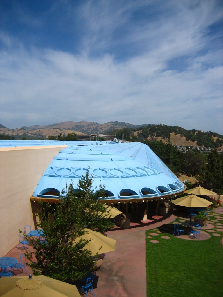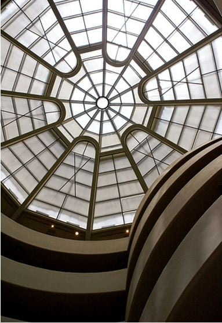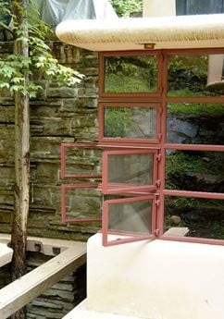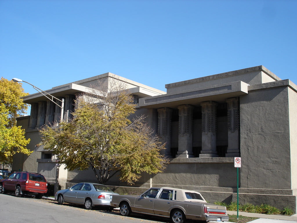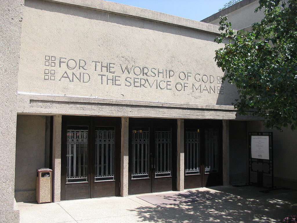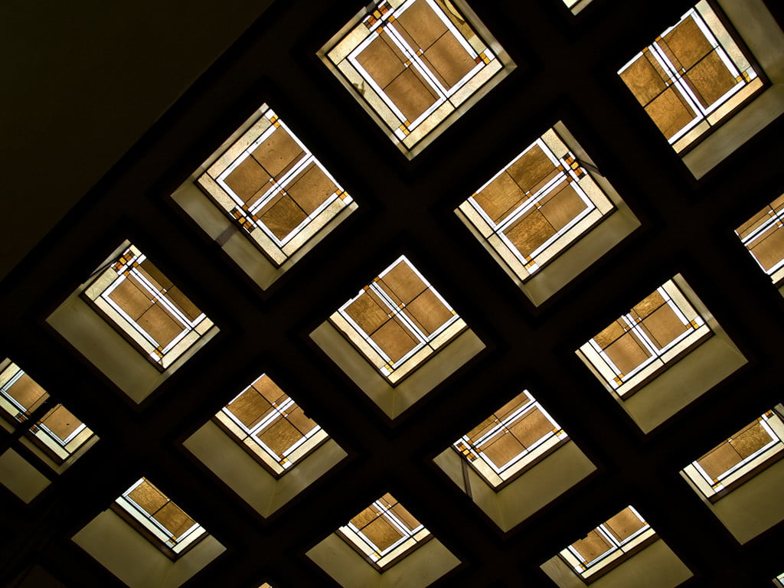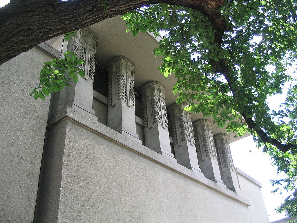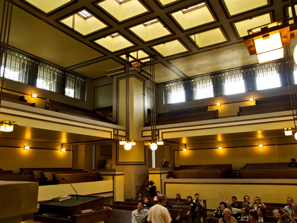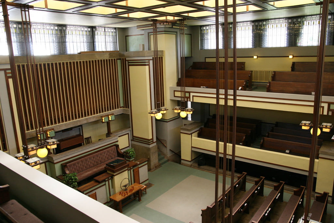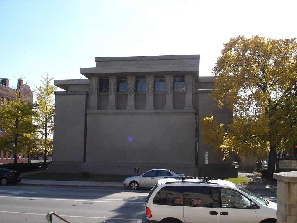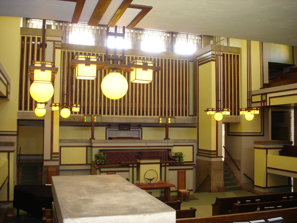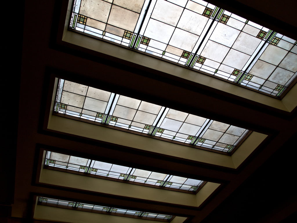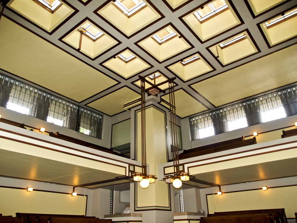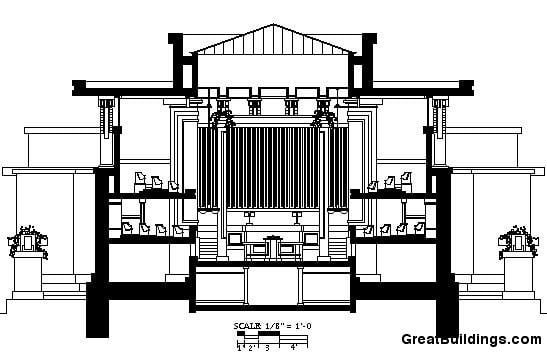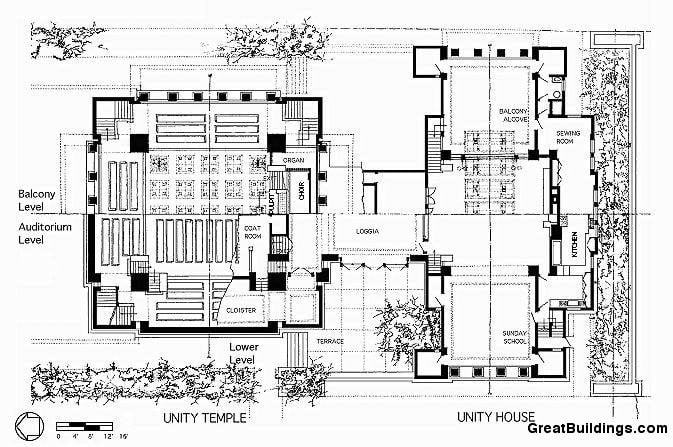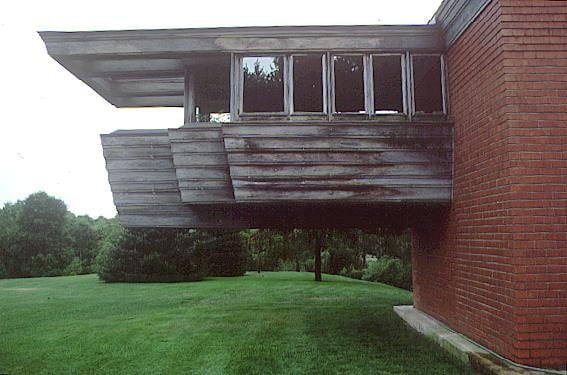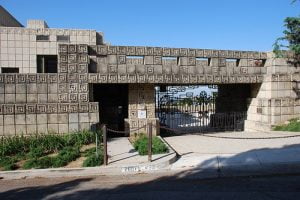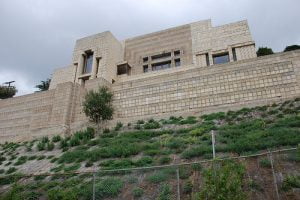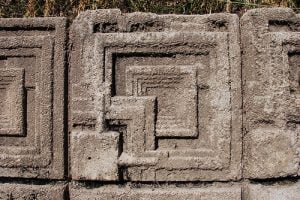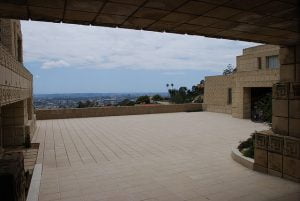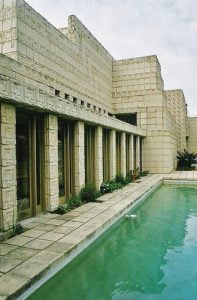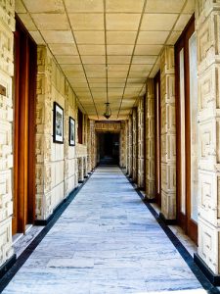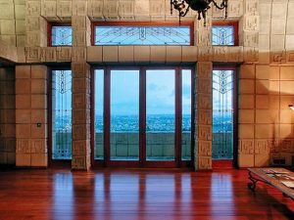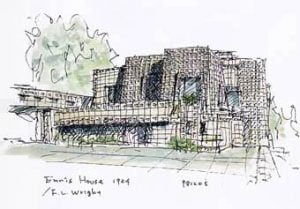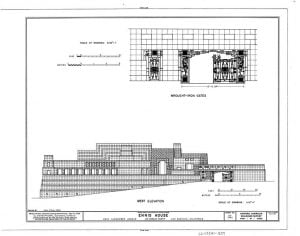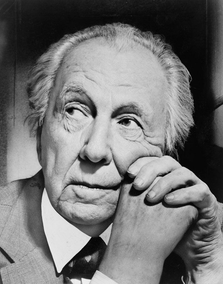
- 08th June 1867 – 09th March 1959
- “The mother art is architecture. Without an architecture of our own, we have no soul of our own civilization” – FLW
- FLW was an American architect, designer, writer, and educator. He designed more than 1000 structures over a creative period of 70 years
- He believed in designing in harmony with humanity and environment, a philosophy, he called, organic architecture
- FLW rarely credited any influence on his designs, but scholars agree he had five major influences –
- Louis Sullivan, whom he considered his master
- Nature, particularly shapes/forms and color/patterns of plant life
- Music
- Japanese art, prints, and buildings
- Froebel gifts
- Modern architect – distinctly American style
- FLW developed the theory, “Form and function are one”
- FLW designed 1141 homes and buildings, of which 532 were completed after his death
- Along with designing the building, he even took the responsibility to design the furnitures of the building too, in most of his projects
- “Prairie has a beauty of its own and we should recognize and accentuate this natural beauty, it’s quiet level. Hence, gently sloping roofs, low proportions, quiet sky lines, suppressed heavy – set chimneys and sheltering overhangs, terraces and out reaching walls sequestering private garden” – FLW
- Basic principles –
- Organic colors
- Simple geometric shapes
- Integration of building with natural surroundings
- Strong horizontal lines with hidden entries
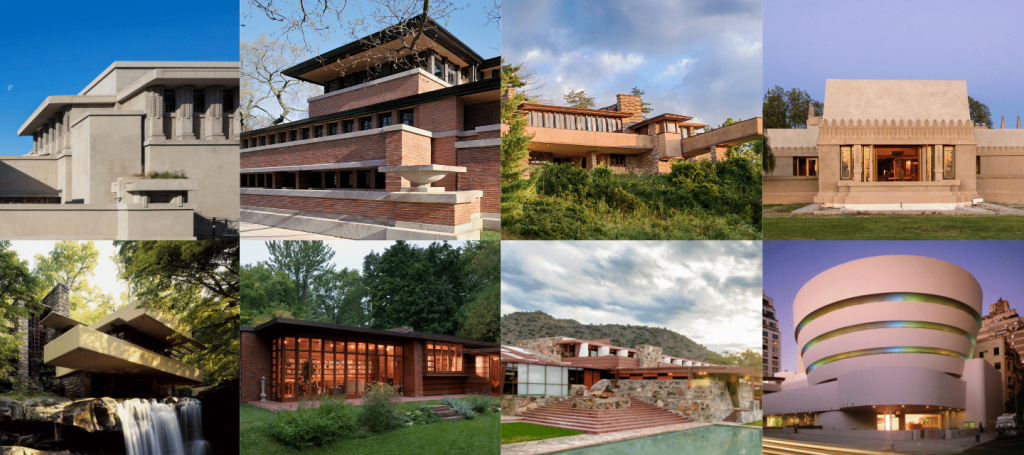
- WRIGHT’S HOME IN OAK PARK
- 1889
- Illinois, Chicago
- Originally, the structure was small, later, the home was remodeled
- Kitchen was enlarged and converted to a dining room
- Upstairs nursery was expanded and converted for use as Catharine’s dayroom and the children’s playroom
- New kitchen was added to the back of the house
- Later, the studio and connecting corridor were built
- Use of sculptures
- Shingle style – American architecture style made popular by the rise of new England School of Architecture, which eschewed the highly oriented style of the Eastlake Style in Queen Anne Architecture
- Emphasis on pure geometric forms, natural materials and connection to the land
- It was his first attempt to create a totally unified environment
- He designed everything in the home, from lighting and mechanical system to its furnitures and decorative arts
- Great play with space

LIVING ROOM 
GALLERY 
LARGE GLASS DOORS 
USE OF WOOD 
FIREPLACE 
CLERESTORY 
GALLERY 
FRONT VIEW 
FURNITURES DESIGNED BY FLW 
LAMPS DESIGNED BY FLW 
THE HEARTH 
HEARTH 
PLAYROOM 
BACKYARD
- THE WALTER GALE HOUSE
- 1893
- Oak park, Illinois, Chicago
- First home FLW designed after leaving the firm of Adler and Sullivan
- Listed in US National Register of Historic Places on August 17, 1973
- House appears small but is quite roomy – and follows nearly identical plans to that of the other homes designed and built around 1893 – though there are differences, mostly in the roof profile
- Shingle style
- House is designed in a geometric Queen Anne Style
- Demonstrates FLW’s predilection for informal planning
- Complexity of the massing; dormer details; Palladian windows in the side gables; varied texture of shingles, siding brick as well as diamond pane leaded glass
- Geometry purity
- Frame construction home is built upon a granite foundation with an exterior covering mostly of narrow clapboards
- Diamond pane, leaded glass casement windows are intact
- Hall is paneled in oiler birch and has a railing with “highly attenuated balusters framing the stairs”
- Ground floor – staircase, reception, living room, kitchen, pantry
- 2nd floor – 4 bedrooms, 1 with a bathroom and fire place.
- 3rd floor – a large room laid out on an east – west axis
- Evolution from traditional to modern style

BEDROOM 
PLAN 
DINING 
FLW DESIGNED FURNITURES 
LIVING 
VIEW, CASEMENT WINDOW 
FRONT VIEW 
BAY WINDOW 
INTERIOR
- WILLAM H. WINSLOW HOUSE
- 1893
- River forest, Illinois, Chicago
- First major commission as an independent architect
- He described it as “The first Prairie house” – PRAIRIE HOUSE STYLE – PRAIRIE SCHOOL STYLE – is a late 19th and early 20th century architectural style, most common in the midwestern United States, it is usually marked by horizontal lines, flat or hipped roof with broad overhanging eaves, windows grouped in horizontal bands, integration with landscape, solid construction, craftmanship, and discipline in the use of ornament
- Low pitched roof with wide eaves
- Home is symmetrical and horizontally divided into a stone section, a golden roman brick section, and a terracotta frieze of Sullivanesque ornament
- In contrast to the calm and balanced front façade, the rear is a mass of irregular geometric forms
- The interior echoes both FLW’S own home and the Charnley House, with fire place at the centre, facing entry with rooms on either side and a hidden main staircase
- House was added to the National Register of Historic Places on April 17, 1970

HEARTH, FIREPLACE 
BAY WINDOW 
PLAN 
VIEW 
LIVING ROOM 
SKETCH 
DINING 
LIVING 
HEARTH 
FRONT ELEVATION 
BAY WINDOW
- NATHAN G. MOORE HOUSE
- 1895
- Illinois, Chicago
- Known as ‘Moore-Dugal Residence’
- TUDOR REVIVAL STYLE – Tudor Revival Architecture (also known as mock Tudor) first manifested itself in domestic architecture in UK in later half of 19th century – took style of vernacular architecture of middle ages that survived Tudor period (1485-1603)
- Structure was completely rebuilt above the first or lower floor in a manner in keeping with FLW’s other works of late 1910s and early 1920s
- While the new design stayed evocative of Tudor architecture, the house was heavily ornamented by details of Sullivanesque, Mayan and other exotic origins

FIRST FLOOR PLAN 
CASEMENT WINDOW 
GLASS WINDOWS 
VIEW 
2ND AND 3RD FLOOR PLAN 
PLAN 
INTERIOR 
BALUSTRADE 
BAY WINDOW
- ARTHUR HEURTLEY HOUSE
- 1902
- Oak park, Illinois, Chicago
- Prairie style –full
- Registered to US National Register of Historic Places in February 16, 2000
- Exterior emphasis is on the horizontal with strong details in the wooden siding and high bands of windows
- Roof is low pitched, and features broad eaves
- Terrace and balcony bring outside living easily to the occupants
- Home is entered through a grade level front door and a deeply colored low ceilinged entry hall
- Major spaces are raised the surrounding grounds, and climbing the stairs to the upper level thrust one into areas featuring soaring ceiling with trim echoing roof forms
- Fireplaces, symbolizing hearth and home, are centralized in the middle of the structure
- Private space on lower floor and public rooms on the second

PLAN 
DINING 
INTERIOR 
VIEW 
PLAN 
VIEW 
RED BRICK FACADE
- DARWIN D. MARTIN HOUSE
- 1904
- New York
- Also known as ‘Darwin Martin House National Historic Landmark’
- Prairie school style
- FLW designed the complex as an integrated composition of connecting buildings, consisting of a primary building, Martin House, a long pergola connecting with a conservatory, a carriage house-stable, and a small residence, the Barton House, built for George F. Barton
- Significant are the 15 distinctive patterns of 394 art glass windows that FLW designed for the entire complex, some of which contain over 750 individual pieces of jewel-like iridescent glass, that act as’ “light screens” to visually connect exterior views with the space within
- Horizontal lines
- Long windows

DINING 
FIREPLACE 
PLAN 
FIREPLACE 
RECEPTION 
VIEW 
LIVING ROOM 
MODEL 
HORIZONTAL LINES 
PLAN 
DINING 
PLAYROOM
- ROBIE HOUSE
- 1908-1910
- Chicago
- Prairie style home
- It creates a clever arrangement of public and private spaces, slowly distancing itself from street in a series of horizontal planes
- Play on private spaces was requested by the client, where he insisted on the idea of, “seeing his neighbors, without being seen”, FLW specifically approached this request with an enormous cantilever over the porch facing west that stretched outwards 10’ from its nearest structural member and 21’ from the closest masonry pier
- As is seen in many of FLW’s projects, the entrance of house is not clearly distinguishable at first sight due to the fact that FLW believed the procession towards the house involve a journey
- FLW also expressed the importance of the hearth in a home with a fire place that separated the living and the dining that is open to ceiling above the mantle piece for the billiard room and playroom
- FLW didn’t use the standard window in his design, but insisted use of “light screens” which were composed of pieces of clear and colored glass, usually with representations of nature – the purpose for these windows was to allow light into the house while still giving a sense of privacy
- Protrusions of these windows on the east and west façade, along with low ceilings, emphasized the long axis of the house and directed views towards the outside
- The sun angles were calculated so perfectly with this cantilever that a midsummer noon’s sun just hits the bottom of the floor in to warm the house during the spring and autumn months
- Entire house is sheathed in Roman brick with yellow mortar, and only the overhangs and the floating brick balcony have steel beams for structural support

VIEW 
PLAN 
PLAN 
PLAN 
SIGHT ANGLE 
INTERIOR 
INTERIOR
- S. C. JOHNSON WAX RESEARCH TOWER
- 1939
- Wisconsin
- Modern workspace and biomimetic structural system
- Floor slab cantilever from a reinforced concrete “Taproot” core and bands of brick and crystalline glass tubes enclose laboratory spaces
- For FLW, the Johnson buildings represent a break from the Prairie style, infusing aesthetics from streamline modern into the materially rich and light driven vocabulary
- Compact, tightly-coiled vertical mass rises in contradiction to the expansive horizontality of the administrative building
- Because every other floor is a mezzanine set back from the exterior wall, Pyrex tubes span the height of 2 floors between brick spandrels

TOWER 
LIFT 
SKYLIGHT OVER RECEPTION 
GALLERY 
WORKING SPACE 
FRAME CONSTRUCTION 
NIGHT VIEW 
WORK TABLE 
PILOTIS 
PLAN 
PLAN 
PLAN 
SECTION 
VIEW
- WESTCOTT HOUSE
- 1908
- United States
- Prairie school style
- Implements similar Japanese styling’s that enhances low lying, horizontality of the house and its connection to the landscape
- Do not have low-projecting planes, it marks the beginning of the open plan, expansive windows, and FLW’s organic detailing
- Low pitched roof plane overhangs the 2nd floor terraces, large fireplace that protrudes through the volume of the house, and most of all the long window bays that open up the interior to the natural light
- It stretches across the landscape where the elongated volume of the house is continued by extended patios and pergolas that connect the main house to the horse stables and the garage
- Shallow pools – establish deeper relationship between the house and the landscape
- Interesting aspect of the house: Garage – at the time when the house was being designed and constructed, car was unable to reverse, so FLW incorporated turntable similar to those found in train yards that would turn the car around upon exiting the garage
- WILLEY HOUSE
- 1934
- United States
- Fusion of FLW’s two greater known styles – Prairie school and Usonian style (‘USONIA’ is a work used by FLW to refer to the United States in general, and more specifically to his vision for the landscape of the country, including the planning of cities and the architecture of buildings – typically small, single-story dwellings without a garage or much storage – they are often L-shaped to fit around a garden, terrace or unusual and inexpensive sites – native materials, flat roofs, large cantilevered overhangs for passive solar heating and natural cooling, natural lighting with clerestory windows, and radiant-floor heating)
- Primarily built of red brick and cypress wood, with the overall intension of maintaining visual connections between all of the central spaces
- The floor length glass doors of the living room’s south wall allowing views out into the natural environment
- In the shape of an acute triangle, a brick terrace lines the walls of the house

VIEW 
PLAN 
INTERIOR 
GLASS DOORS 
CASEMENT WINDOW 
FURNITURE
- PRINCE TOWER
- 1956
- United States
- First and only realized high-rise design project by FLW
- It is a departure from the prescribed style of FLW
- Aside from the obvious transition from horizontal to vertical orientation, FLW seems to disregard the openness and flow of space for the way in which the organization of the spaces within the building were generated so much so that during the design phase, FLW incorporated the lines and divisions from the company’s logo
- The lines and divisions served as a way in which to divide the volume and spaces on each floor plan into a more unique organizational system rather than a typical office tower
- The idea was conceptualized as a tree such that there was one supporting, organizational system – the core – that fed into the rest of the floors
- FLW nicknamed the building, “The tree that escaped the crowed forest”
- Cast concrete of the floors of the tower and core along with the copper panel cladding that has an acquired patina over time establishes a relationship with nature through the building’s earthy tones

VIEW 
SHADE, CAST CONCRETE 
LOUVERS 
PLAN 
PLAN 
DESIGN ON THE CONCRETE
- R. W. LINDHOLM SERVICE STATION
- 1958
- United States
- Utopian style
- Copper roof
- Triangular canopy creates an arrow that subliminally directs the eye across the street towards the St. Louis river
- FLW wanted to connect the present river traffic to vehicular traffic
- Large repair area allows 4 cars to be worked on at a time, complete with skylights that let in natural light
- Feature of an original design is a glassed-in waiting area on the second story that sits atop the attendant’s area

VIEW 
VIEW 
VIEW 
VIEW
- MARIN CIVIC CENTRE
- 1960
- California, United States
- Modern style
- Completed after FLW’s death, under Aaron Green
- Largest public project
- One of the most outstanding quality of project is that FLW didn’t stop at architecture – he went on to design the door, signs, furniture, and every last detail
- Organic structure, close to nature
- Horizontality
- Unique materials, and color codes
- Structure was unique and innovative, bringing together steel and concrete surfaces and supports and cantilevering parts of the project
- More resistant to earthquakes
- One of the wings houses the unique curved courtrooms
- Each room receives light from atleast one source of light, often from both the exterior windows and the skylight of the central mall

GALLERY 
VIEW OF BLUE ROOF 
HORIZONTALITY 
INTERIOR 
PERGOLA 
ROOF 
VIEW 
VIEW 
VIEW 
PLAN 
PLAN 
PLAN 
PLAN 
PLAN 
PLAN 
PLAN 
PLAN 
BLUE ROOF MERGES WITH BLUE SKY
- S. C. JOHNSON AND SON ADMINISTRATION BUILDING
- 1939
- United States
- Its most identifiable element is the dendriform columns, the name used by FLW because of their tree like shape
- FLW’s ability to effortlessly incorporate the organic metaphor into his architecture is revealed in the building via a tall slender mushroom column that tapers to a base of mere 9 inches diameter – they rise 30 feet and terminate at the roof level as broad circular lily pads of concrete – these hollow cored columns serve as storm water drains and which feature hinged base with pin jointed bronze shoes
- Circular lily pads of concrete are woven together by a membrane of Pyrex glass tubing that illuminate spaces with natural light
- Large workspace is well lit with indirect light and very little glare, resulting a work environment conductive for creativity
- Exterior walls are non-load bearing and were constructed using red bricks
- Other materials used are red kasota sandstone and reinforced concrete with cold drawn mesh used for reinforcement
- 200 different shapes of bricks designed by FLW, which are used in the building
- Earthy colors were used including signature Cherokee red color
- Elevators took on a birdcage like appearance providing a paranomic view of the great room (it is furnished with specific FLW designed pieces, 2 circular elevators and a mezzanine) travelling from basement to the penthouse level
- Building is a bit like being in a forest. A low ceiling carport featuring shortened mushroom columns leads to the lobby. When you reach the great room the sky opens and you are surrounded by slender mushroom columns and light streams in from overhead

MUSHROOM COLUMNS 
INTERIOR 
FACADE 
CLERESTORY 
DENDRIFORM COLUMNS 
GALLERY 
COLUMN 
CHEROKEE RED COLOR
- TALIESIN WEST
- 1937 – 1959
- United States
- Living memorial and testament to the life and work of FLW
- Winter home for FLW
- It is not only a symbol of FLW’s versatility and influential expansion throughout the United States, built marks a moment in his career where context and vernacular begin to integrate into FLW’s formulated Prairie style
- Local materials
- Low level, horizontal planes that keep the house and the studio to the ground to ensure effective natural ventilation and protection and shade from the intense desert sun
- It is less of a singular building as it is a series of spaces that are connected through terraces, gardens, and pools
- Through the use of redwood form work, the flat faces of the stones were combined with a concrete mix that makeup the large stone walls and structural elements of the house
- Natural redwood timber used for the roofing structure and part of the house and studio’s façade
- Rich red hue from the redwood timber along with the earthy, sandy hue from the concrete and the stone creates a close natural relationship between the house and the landscape

VIEW, HORIZONTALITY, USE OF REDWOOD TIMBER 
POOL 
LIVING ROOM 
VIEW 
INTERIOR, BOOK SHELVES OF WOOD 
WINDOW SHADES 
INTERIOR 
DINING 
FIREPLACE 
COURTYARD 
MUSIC ROOM 
PAINTING ROOM 
PAINTING HALL 
PAINTING HALL 
INTERIOR 
LONG GLASS WINDOWS 
INTERIOR 
PLAN
- SOLOMON R. GUGGENHEIM MUSEUM
- 1959
- New York, United States
- Last major project designed and built by FLW, between 1943 until open to public in 1959, six months after his death
- Exterior is stacked white cylinder of reinforced concrete swirling towards the sky
- Walking inside, a visitor’s first intake is a huge atrium, rising 92’ in height to an expansive glass dome
- Along the side of the atrium is a continuous ramp uncoiling upward 6 stories for more than 1 quarter a mile, allowing for 1 floor to flow into another
- The ramp also creates a procession in which a visitor experiences the art displayed along the walls as they climb towards the sky
- The design as one continuous floor with the levels of the ramp overlooking the open atrium also allowed for the interaction of people on different levels
- The curved walls of the interior were intended so that paintings had to be tilted backward, “As on the artist’s easel”

FACADE 
SKYLIGHT 
FACADE 
VIEW 
SKYLIGHT 
RAMP 
PLAN 
SECTION
- FALLING WATER
- 1939
- United States
- FLW designed this extraordinary house, that redefined the relationship between man, architecture, and nature
- House was built as a weekend home for owners, Mr. Edgar Kaufmann, and his family
- FLW integrated the design of the house with the waterfall itself, placing it right on top of it to make it a part of the Kaufmanns’ life
- FLW’s admiration for Japanese architecture was important in his inspiration for this house, along with most of his works
- Just like in Japanese architecture, FLW wanted to create harmony between man, nature, and his integration of the house with the waterfall
- The house was meant to compliment its site while still competing with the drama of the falls and their endless sound of crashing water. The power of fall is always felt, not visually but through sound, as the breaking water could constantly be heard throughout the entire house
- Design revolved around the fireplace, the hearth of the home which is considered to be the gathering place for the family, physically bringing in the waterfall into the house
- Chimney is dramatically extended upwards to make it highest point on the exterior of the house
- Falling water consists 2 parts – the main house of the client which was built between 1936-1338, and the guest room which was completed in 1939
- The original house contains simple rooms furnished by FLW himself, with an open living room and compact kitchen on 1st floor, and 3 small bedrooms located on 2nd floor, the 3rd floor was the location of the study and bedroom of Kaufmann’s son
- The rooms relate towards the house’s natural surroundings and living room even steps that lead directly into water below
- The circulation through the house consists of dark, narrow passageways, intended this way so that people experience a feeling of compression when compared to that of expansion the closer they get to the outdoors
- Ceiling of the rooms are low, in order to direct the eyes horizontally to look outside
- The beauty of these spaces is found in their extensions towards nature, done with long cantilevered terraces
- The terraces form a complex, overriding horizontal force with their protrusions that liberated spaces with their risen planes parallel to the ground
- The exterior of falling water enforces a strong horizontal pattern with the brick and long terraces
- The windows on the façade have also have a special condition where they open up at the vast outdoor

VIEW 
JAPANESE ELEMENT 
LIVING ROOM 
STAIRCASE 
WINDOW 
FURNITURE 
PLAN 
PLAN 
PLAN 
PLAN 
PLAN 
VIEW
- THE UNITY TEMPLE
- 1908
- Oak Park, United States
- Replacement church for Unitarian Universalist Church
- Modern style, but was the foundation of Prairie school style
- For FLW, the church was meant to be a temple for man to worship God, which coincided with FLW’s decision to abandon the typical new England Unitarian, white steeple, architecture style for a more modern concrete aesthetic
- Because of the noise level from the streets, the temple appears to be windowless save for a few clerestory windows placed in recessed parts of the façade
- It is designed as a bipartite building that locates the temple at the centre of the building, which connects to a community centre through a level corridor
- It does not employ a low, horizontal profile, rather the space and volume were more important than the walls
- Throughout the FLW’ s architecture there is an interplay between light and dark, in the material, spatial configuration, and literal means of light
- Exterior reads as heavy and opaque whereas the interior appears open and airy
- Since, the windows were removed from street level, people have no view of the exterior or nature, hence, FLW designed stained glass that had hues of green, yellow, and brown that evokes a sense of nature within the interior

VIEW 
FACADE 
SKYLIGHT, UNIQUE GLASS 
MAYAN ART 
CLERESTORY 
INTERIOR 
BACK VIEW 
INTERIOR 
SKYLIGHT 
INTERIOR 
SECTION 
PLAN
- WINGSPREAD
- 1937
- Wind point, United States
- The basic layout of the house is centred around the core living room space, referred to as the ‘Great Hall’ on the floor plans, with 4 wings extended forming zones for the family (Master’s bedroom, children’s rooms, kitchen, servant’s quarter, guestrooms, and garage)
- The gigantic dome of living room features a tall shaft that rises from the centre, housing a total of 5 fireplaces. This massive chimney structure further separates the house, dividing the living room into 4 spaces – entrance, living room, dining room, and library
- Opened up by rows of skylights, the living room is flooded with natural lights
- Flooring is constructed out of 4-foot concrete squares, which help moderate the temperature of house through the use of radiant heating
- Spiral staircase for the children that led up to a lookout (or belvedere) on the roof

VIEW 
VIEW, BELVEDERE 
PLAN 
SPIRAL STAIRCASE 
LIVING ROOM 
CANTILEVERED FLOOR 
POOL 
FURNITURE 
FIREPLACE
- ENNIS HOUSE
- 1924
- Los Angeles, United States
- The structure dominates its surroundings as a modular masonry structure composed of square concrete bricks
- FLW’s love for Mayan art and architecture connects this residence to the culture’s highly ornamented, symmetric and organized structures
- Concrete block house
- Many of the pieces of textile blocks are punctured to create space through which light is received
- The house consists of 2 buildings – the main house, and a smaller detached apartment/ garage, which are separated by a vast paved courtyard
- The spine like loggia runs along the northern side of the house to connect the public and private spaces to the south

FACADE 
BACK VIEW 
MAYAN ART 
VIEW 
POOL 
CORRIDOR 
GLASS DOOR 
SKETCH 
SKETCH
Few of the main research sources –
KEEP READING, KEEP GROWING!
![]()
