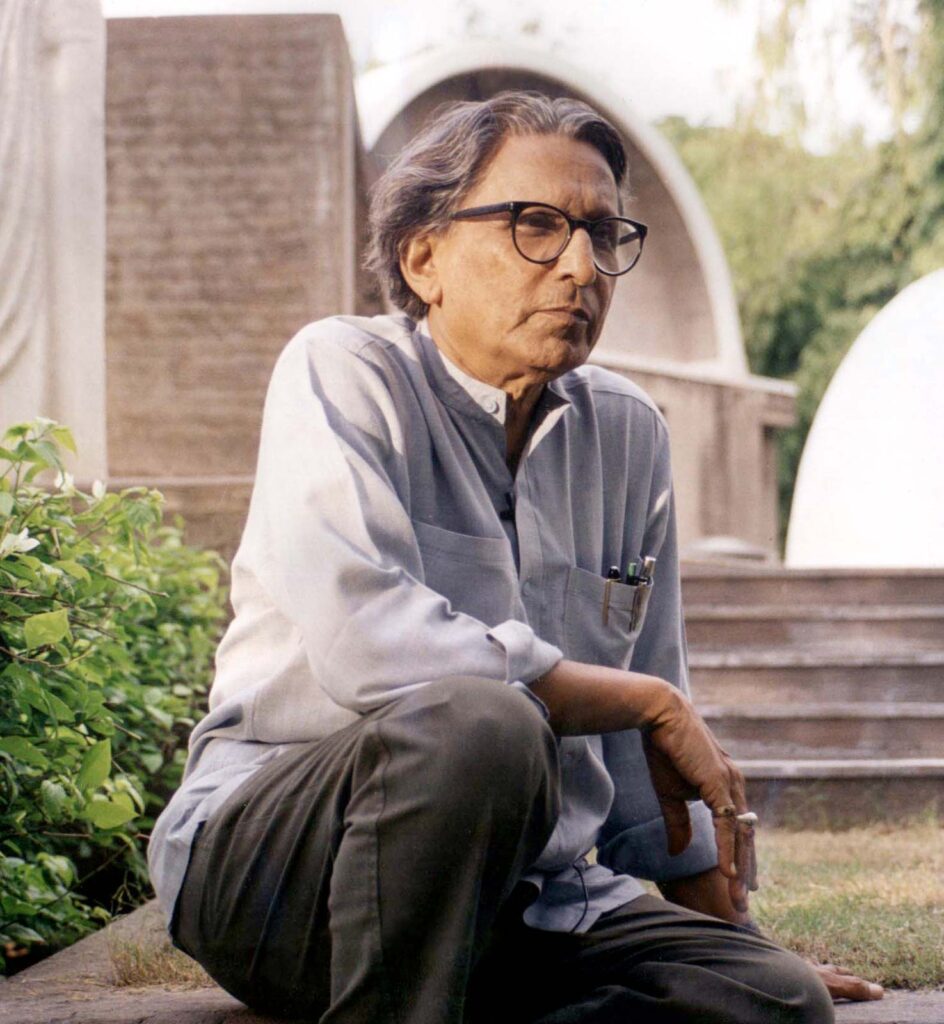
- 26TH August 1927 – 24TH January 2023
- “I hesitate calling myself an architect because the more I think I know what architecture is, the less I feel I know about its true calling” – Doshi
- ‘Paths Uncharted’ – Autobiography
- Senior designer in Le Corbusier’s project in Ahmedabad and Chandigarh, in 1950
- His studio, Vastu Shilpa (Environmental Design), was established in 1955
- Doshi worked closely with Louis Kahn and Anant Raje, when Kahn designed the campus of the Indian Institute of Management
- “Our tools cannot become our masters and should not rule our lives” – Doshi
- Awarded with Padma Shri Award in 1976; Aga Khan Award for Architecture (for Aranya community housing in Indore) in 1955; and the most prestigious Pritzker Prize in 2018
- Philosophies –
- Contemporary + Traditional = Doshi Architecture
- Inter relationship of indoor and outdoor spaces
- An appropriate and honest approach to material’s proper climatic response
- Observation of hierarchy and order that has always been present in the best modern architecture
- Construction of scale models and of full-scale mock-ups to make decisions jointly with client
- “Limitation of resources leads us to unusual inventiveness” – Doshi
- Principles – 8 principles in traditional architecture which he believes would greatly enrich contemporary practice –
- Mythical sense of spaces – Spaces can be modified according to desire of perceiver and is never settle
- Vastu – Purusha Mandala – To enrich minimum standards of health and hygiene in each project
- Transformation of energy – between the building and people using the space for functional use. The energy takes place between the walls, columns, and space of the building. He followed it in his architecture by providing openness in buildings through colonnades, pergolas, porticos, skylights, etc. Example – IIM, Bangalore
- Human institution – Dialogue between people and architecture
- Flexible rather than rigid approach to the structure – This is how transformation of space from the mere static container; to a place where people actually feel a psychic interchange is achieved. Here, Doshi refers to the mixed structural system
- Symbolism – It can only be accommodated by mixing of structural systems. Symbolically charge space must be designed as receptacle for human activity
- Amorphous rather than finite form – Used with multiple structural systems so that ‘experience with them may be loose meandering and multiple’. Example – Aranya Low-Cost Housing, Indore
- Timelessness – ‘Open endedness’
- “Design is nothing but a humble understanding of materials, a natural instinct for solution and respect for nature” – Doshi
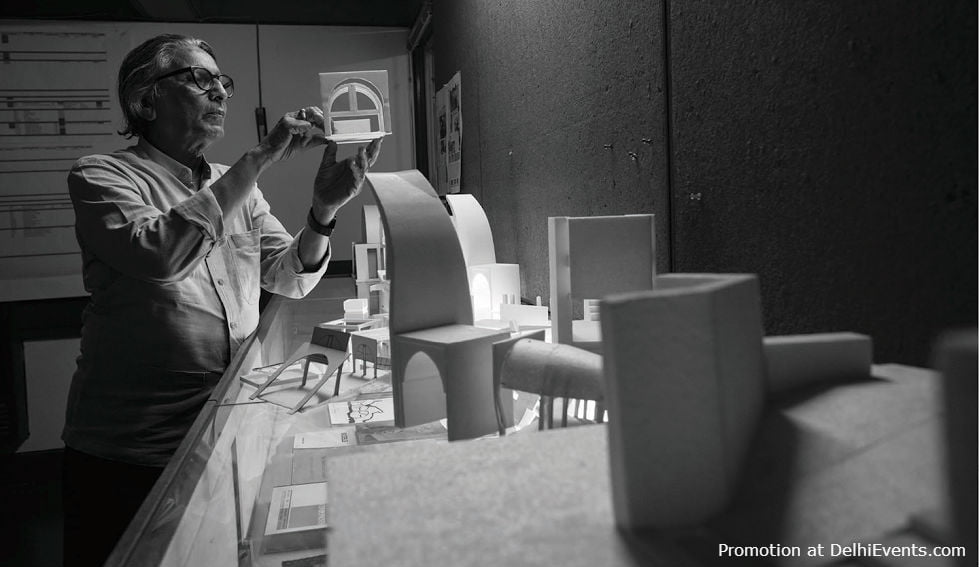
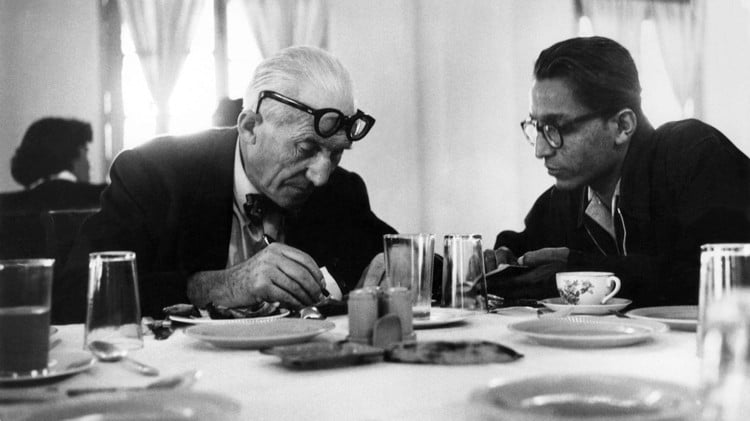
Click on the various links provided, while you go through this article, to have an even more detailed study
- SANGATH – SANGATH VASTU SHILPA FOUNDATION
- 1976 – 1981
- Ahmedabad
- Office building – design studio of Doshi
- Modern style
- Spaces – Reception, Office, Workshop, Library, Conference Hall, Ancillary space
- Subterranean spaces – building is largely buried under the ground to use earth masses for natural insulation
- Sandwiched construction of vaults –
- Vaulted roof, which is of locally made clay, fuses over the concrete slab, which provides a non-conductive layer
- Top finish of china mosaic glazed tiles further adds to the insulation
- Being white and glossy it reflects sun while being made from clay it retards the heat transmission
- Structure is closely integrated with outdoor space
- Water cascade provide interesting visual experience
- Vaulted roof form – ventilating window at upper volume releases the accumulated hot air through pressure difference
- Storage walls – external walls of the building are nearly a meter deep but have been hollowed out as alcoves to provide storage that becomes an insulative wall with efficiency of space
- Grassy steps in landscape
- There are 3 ways by which natural light is drawn within –
- By upper-level large openings towards north direction, which is cool, and constant light is reflected off the clouds
- Skylights, which are projected masses from the roof, reflect the light on white inner wall surface, which further radiates light into the room
- Inner most spaces are lit up through small cut-outs in the roof slab, which are then filled with hollow glass blocks that take away the glare and transmit diffused light
- Laws and vegetative cover all around create a favorable microclimate by absorbing solar radiation and providing a cooler passage of air through humidity
- Rain water and overflow of pumped water from the roof tank are harnessed through roof channels
- Use of secondary waste materials
- Exposed natural finishes
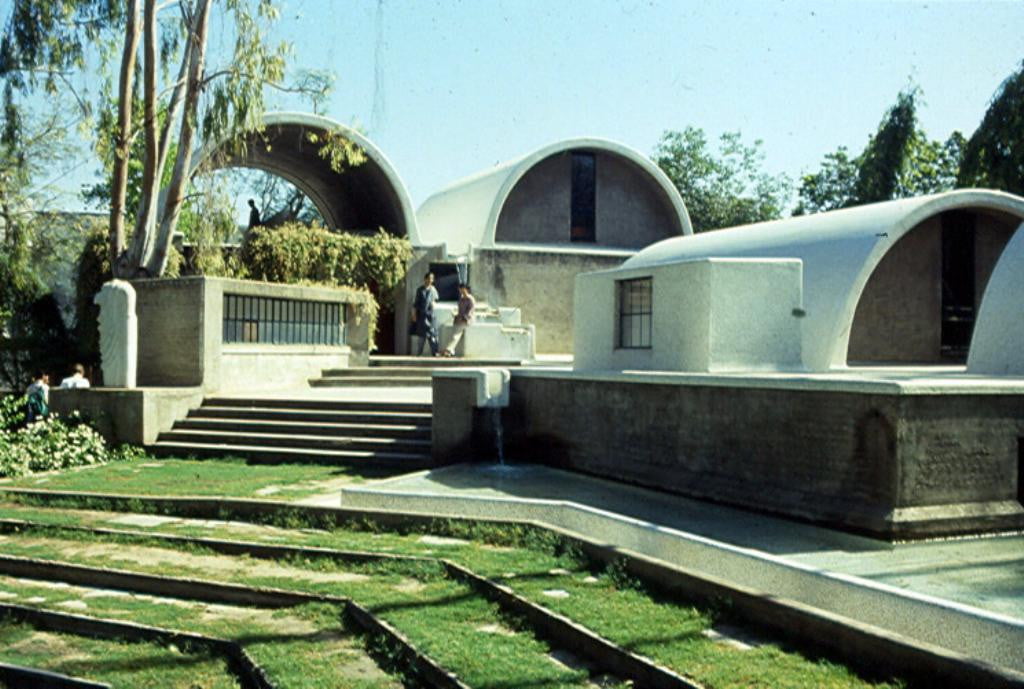
- NATIONAL INSTITUTE OF FASHION TECHNOLOGY
- 1986
- New Delhi
- Institutional building
- Modern style
- Doshi + Stein + Bhalla
- Representing it as a traditional town square through various elements like – Indian Bazars, Kund (step well)
- Planning revolves around the two courts –
- Sunken zone with stepped kund
- Amphitheatre (300 capacity)
- Basic zones –
- Academic
- Administrative
- Hostel block
- Open as well as glass screened bridges separating kund like court from amphitheater
- Doshi’s concept of surrounding the inner court with each of the main blocks of complex between 3-4 stories high gives the feeling of traditional chowk (courtyard)
- An auditorium in basement occupies the space directly beneath the amphitheater on ground floor. The rest of basement is used for car parking spaces and mechanical facilities
- A series of high and low platforms, a variety of galleries and areas for formal and casual activities and direct and indirect display of design implies a series of internal courtyards and terraces at various heights
- Angle glazed surfaces of the administration block
- Central water channel leaving from outside into heart of complex
- Entrance at top of inner court
- The centre of complex creates a dramatic descent to a pool with reflective angled glass multiplying the effect
- There is an undulating painted steel pergola above the internal court as a symbolic gateway
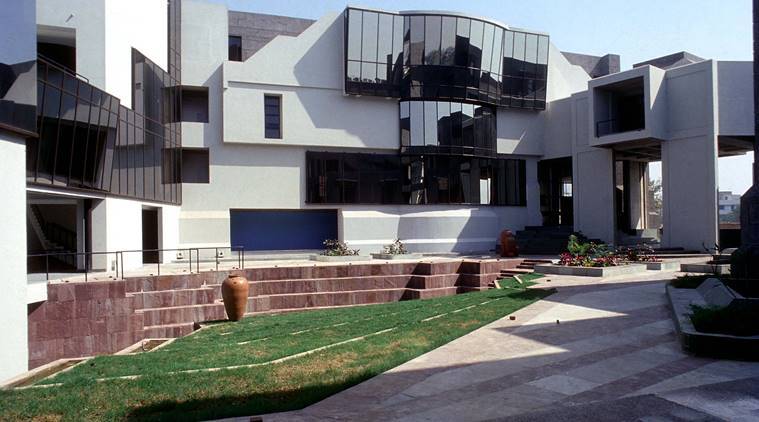
- HUSAIN-DOSHI GUFA
- 1992 – 1995
- Ahmedabad
- Collaborative efforts of Doshi and Maqbul Fida Husain (M.F. Husain)
- Located in the campus of CEPT, Ahmedabad
- Combination of high technology and traditional techniques that also describes the essential timelessness of technology itself
- Construction of the Gufa was finally dependent upon the knowledge and skill of builders who had to translate highly sophisticated diagrams into reality
- The reference for the Gufa is elemental and primeval. The circle, mountains, historical precedents as caves, stupas, etc
- The structure is in form of skeletal skin and wire mesh sandwiched on each side by layers of cement the concrete is then covered with compacted layers of vermiculite followed by mosaic of pieces of broken china
- White tiles reflect the sun rays, helps to keep the interior cool
- The structure is specifically oriented to let in the maximum amount of heat and light to give the interior a golden glow
- To enhance the cave like feeling of gallery, the contours of site were retained, rather than being levelled
- The gently undulating surface of the earth can still be perceived beneath the thin concrete floor slab poured over it
- The entrance is approached down a flight of steps in to the cave like the interior
- Some shells consist appeared snouts with apertures used to capture fresh air and light
- Central hall is supported by 2 rows of columns which divide the interior into a wider centre aisle and 2 side aisles
- Columns have octagonal shafts wider at base and tapered at capital
- The ribs, which span from column line to column line create the vaulted roof of the cave
- Snouts seems as skylights to throw light inside
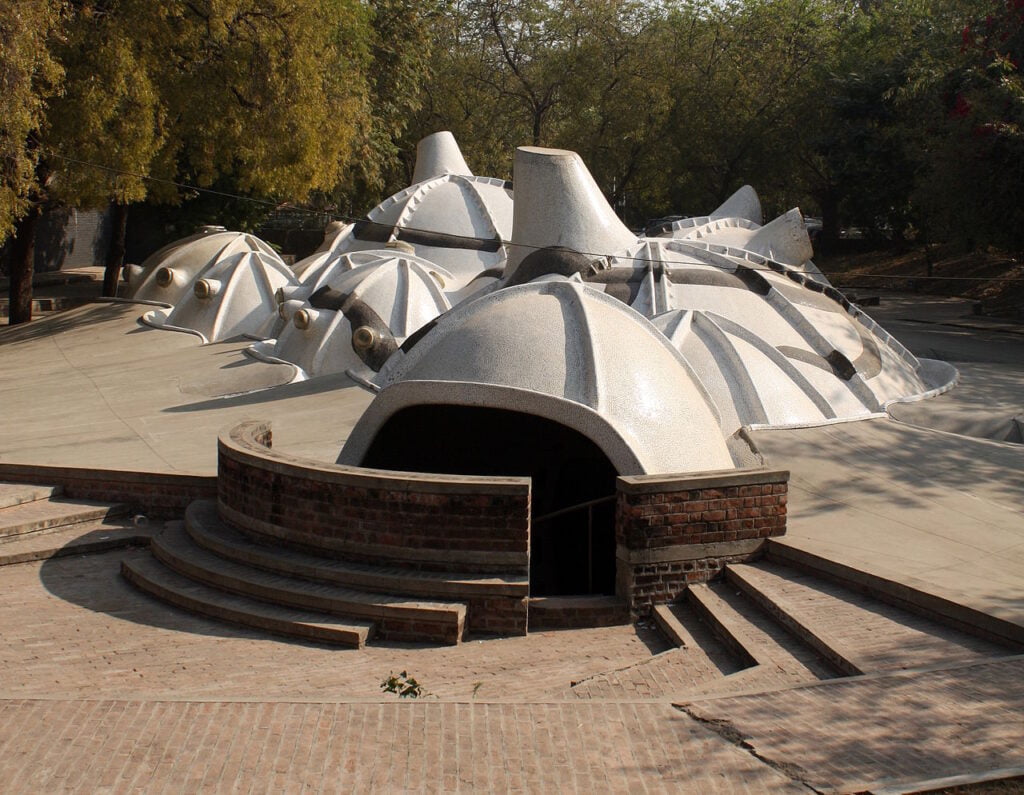
- INDIAN INSTITUTE OF MANAGEMENT, BANGALORE
- 1977 – 1985
- Bangalore
- Sloping topography of site
- Building includes the external spaces and the link between the building
- Functional and physical attributes of the design are related to the local traditions of pavilion like space and courtyards
- Ample provision for plantation
- Use of local materials
- The forecourt and entrance are at the lower left of plan. Dormitories are arranged diagonally around an interlocking series of courtyards in upper parts
- Design included long and unusually high 3-storied corridors with innumerable vistas of focal points
- Corridors sometimes seem open, sometimes with only pergola and sometimes partly covered with skylight
- Varying direct and indirect sunlight coupled with solid-void combination
- To further heighten the spacial experience, the width of the corridors was modulated in many places to allow casual sitting, interaction or moving forward to one destination or more
- Corridors of columns beneath concrete pergola create a rhythm of light and shadow
- Use of varying rhythm of solid and voids, i.e., walls and openings
- The main area – is a complex of courtyards linked by walkways or internal streets, some covered and some open to sky, creating vistas or focal points

- ARANYA LOW-COST HOUSING TOWNSHIP
- 1983 – 1986
- Indore
- Flat site
- Aranya housing scheme divided as 58% residential use, 23.5% pedestrian and vehicular access roads, 8% open spaces, 7% shared community
- Doshi divided the site with a north-south spine where the main amenities are clustered, feeling 3 zones of housing on each side
- Orientation and the use of offsets, helps maximizing shade
- Houses are clustered in a group of 10
- Septic tank has been provided for every cluster or 20 houses
- Water is drawing from 3 local reservoirs to serve the entire project
- Outer periphery consists units for high income group and the weaker section is inside
- Each house is provided with an outdoor platform
- For economic resources use of shared foundations and party walls been carved out
- Brick stone, concrete is available locally, but owners are free to use only material they choose for house construction
- Main street runs at the centre of plan in zig zag patter
- External patios are provided as the spaces for interaction
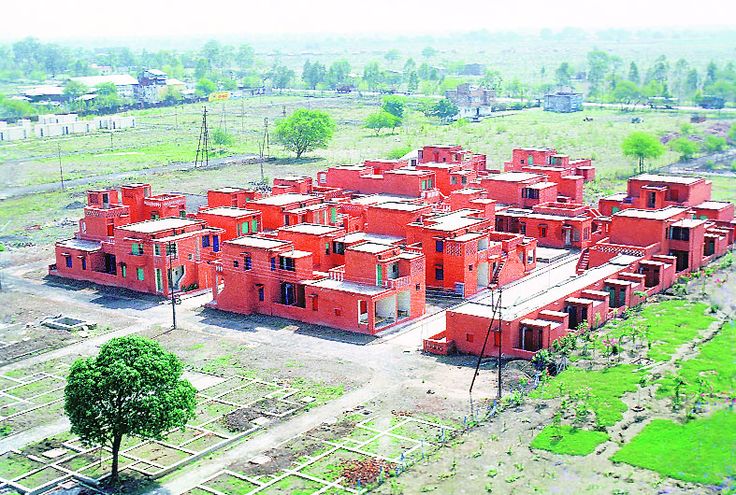
- INDIAN INSTITUTE OF MANAGEMENT, UDAIPUR
- 2011
- Udaipur, Rajasthan
- Campus has been constructed on a region surrounding 2 hillocks, with the student hostels and faculty housing on each with academic block connecting the 2 in the valley
- Academic block has lacks being built on both sides and has multiple courtyards, inspired by chowks in Udaipur city
- Campus plan being awarded 5- star rating by GRIHA in 2018
- Hostel consists of clusters of low-rise courtyard house, constructed taking into account the hot climate of the region
- All the hostels are centred around the mess and are connected to a shared open space and a large open-air amphitheater which is being constructed
- Residence for the permanent faculty consists of a series of low rise single story and duplex structures built around private and larger hared gardens whereas visiting faculty and staff have been provided with modular apartment
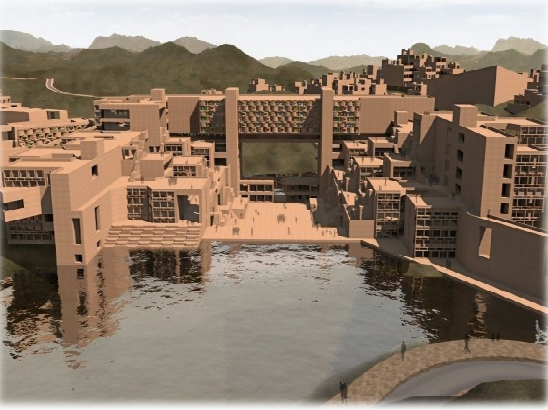
- SAWAI GANDHARVA
- 1990 – 2001
- Pune
- Stunning design made for classroom and music, auditorium was later added
- Building has modern aura, but traces of traditions can be found
- Performance art centre
- Connecting spaces
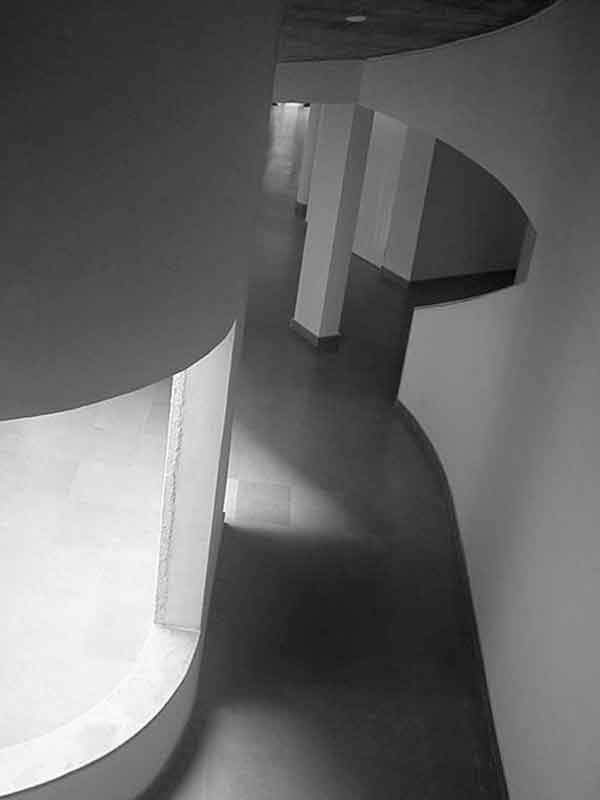
- PREMABHAI HALL
- 1976
- Ahmedabad
- Cultural, community type building
- Designed as public theatre
- Concrete building
- Houses auditorium, vast interior corridors, and public gathering spaces
- Designed as post Corbusian Brutalist piece of architecture
- Wide stage (100m) provides perfect conditions for western ballet performances
- Roof has a generous sky terrace with a fantastic view of its vibrant historical surroundings

- VIDHYADHAR NAGAR
- 1984
- Jaipur
- Slightly inspired from Le Corbusier’s work in Chandigarh and the study of old Jaipur
- Resulting plan is a mix of wide central avenues and tight secondary streets with protective approach roads that reflect the traditional street pattern
- Each intersection of street has been used to create a larger open space and thus is used to create a larger open space and thus is used in creation of hierarchy of open spaces
- Each sector has a square perimeter and roads around it for making it accessible from outside while the arrangement within a sector assumes a more protective approach
- The major axis is running north east to south west, crossed by secondary axis along the main transversal road
- Orientation is determined by the path of the sun so as to minimize solar contact with the built surfaces
- Doshi has interpreted the lesson of traditional desert town with their tight clusters, courtyards, havelis and lanes of tradition from public to private space
- There is an understanding of the social and cultural heritage and thus there is a response to the need of the user group
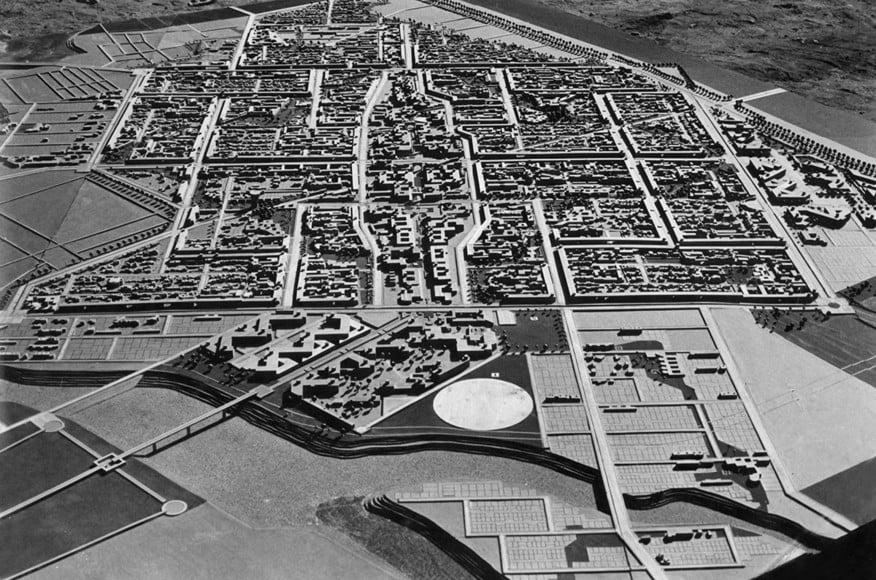
- TAGORE MEMORIAL HALL
- 1966
- Ahmedabad
- Brutalist architecture
- Series of rigid frames in reinforced concrete folded plates provide the outer shell to this hall
- Vertical folds are 17m high, increasing in depth from 1.15m at the base to 2.4m deep at the top with constant plate thickness of 15cm
- Horizontal folds are 2.4m and span 33.5m with a plate thickness of 10cm increasing to 15cm near the supports
- Inside the hall, a ‘seating bowl’ with a capacity of 700 is supported on an independent structure
- Supported on individual and strip footings resting on a sandy area
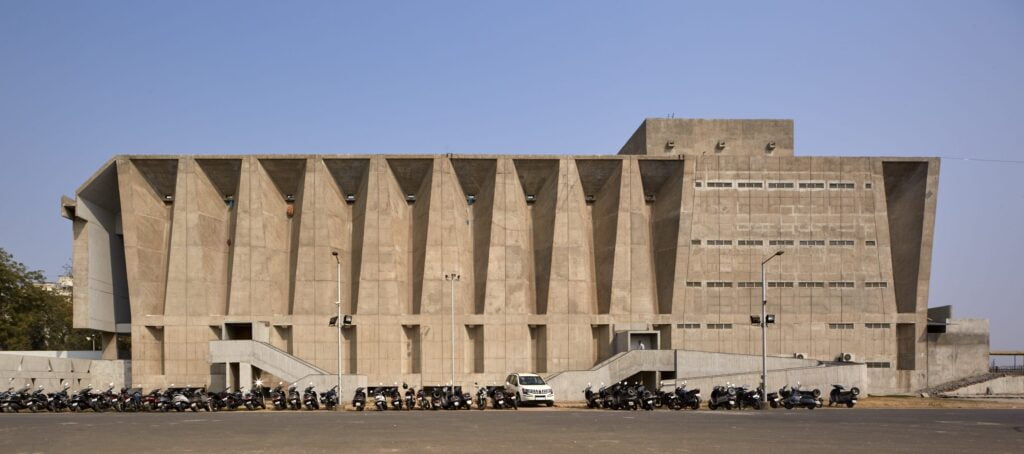
- JNANA PRAVAH CENTRE FOR CULTURAL STUDIES
- 2001
- Varanasi
- Building houses a multipurpose hall, seminar hall and classrooms, an exhibition area, library, museum, and an entire block of administration
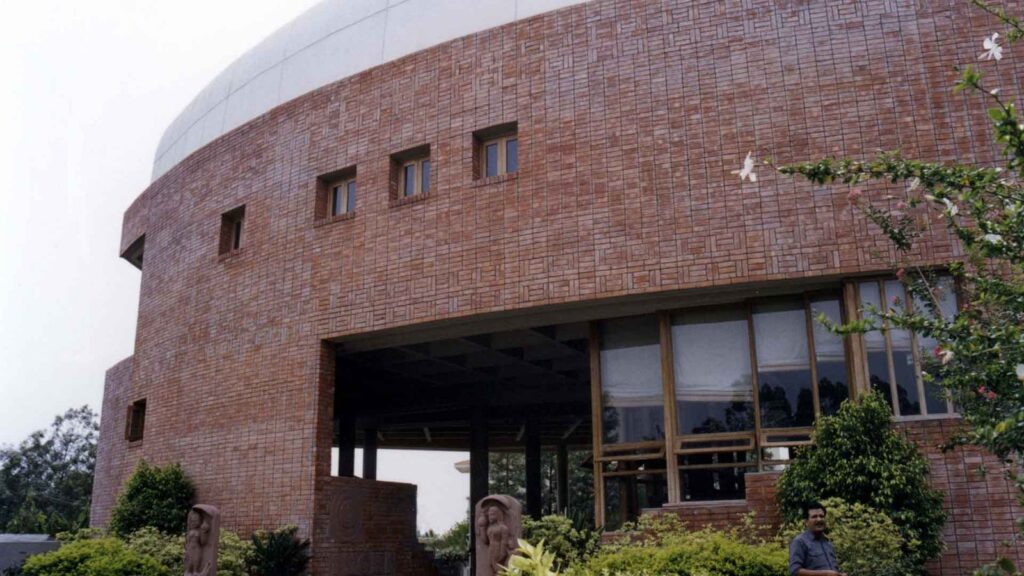
- GANDHI LABOUR INSTITUTE
- 1980
- Ahmedabad
- One of Doshi’s final work
- Research institute
- Modern architecture style
- Interior routes involve twists, turns, and unexpected vistas
- Rough concrete exterior
- Air-conditioned auditorium with a capacity of 200 seats
- 3 air-conditioned seminar rooms with a capacity of 50, 35, 25
- 5 air-conditioned classrooms
- Well-furnished hotels with 30 general rooms
- Air-conditioned computer labs
- Concrete vaulted roof
- It has an architectural grandeur of its own
- The approach is along the diagonal which is along the forecourt prior to mounting a shallow flight of steps flanked by a pool
- The institute is de-monumentalized to make it feel accessible to the public
- The composition is distinguished by its studied contrast of regularity and irregularity
- One enters the first floor through a transversal vault which then feeds laterally into various departments by means of a lofty interior gallery
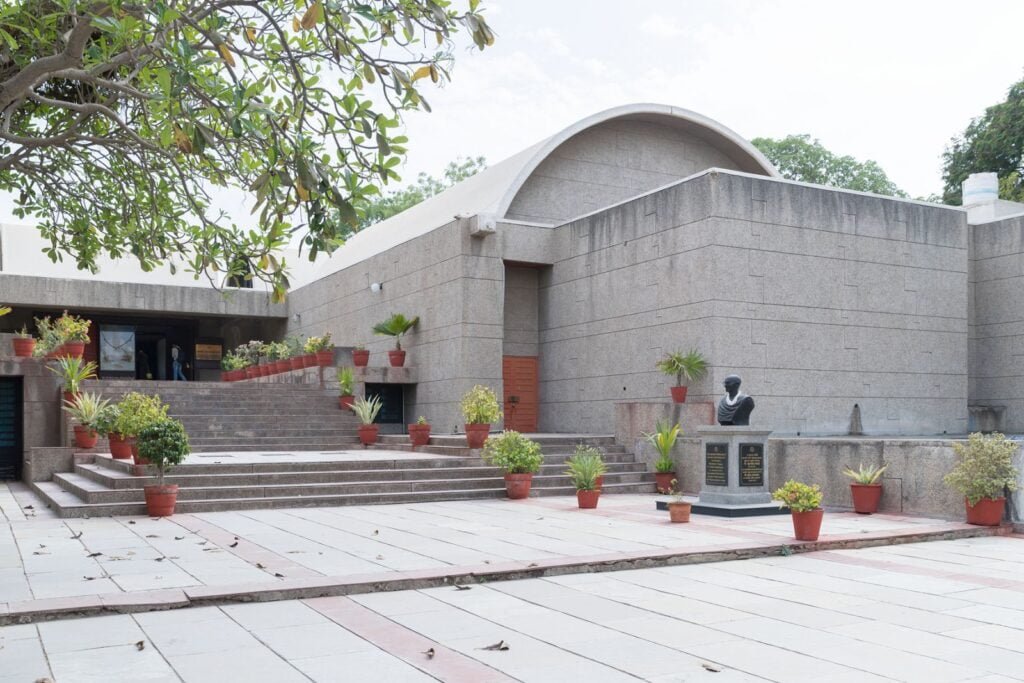
- INSTITUTE OF INDOLOGY
- 1962
- Ahmedabad
- Cultural building
- Designed to house ancient manuscripts, a research centre and eventually a museum
- Inspired by Kurashiki Town Hall project by 1987 Pritzker laureate Kenzo Tange
- Considerations made for lighting, temperature, and humidity levels to preserve ancient artifacts
- Peripheral ambulatory/shade zone is typologically Indian
- Use of brise soleil
- Well lighted and ventilated, half buried basement, oriented to the north-south axis
- Raised floor is provided for administration and the first floor, a conference hall with peripheral balconies
- Reinforced concrete building
- Form of ship, and detailing of that of a wooden haveli
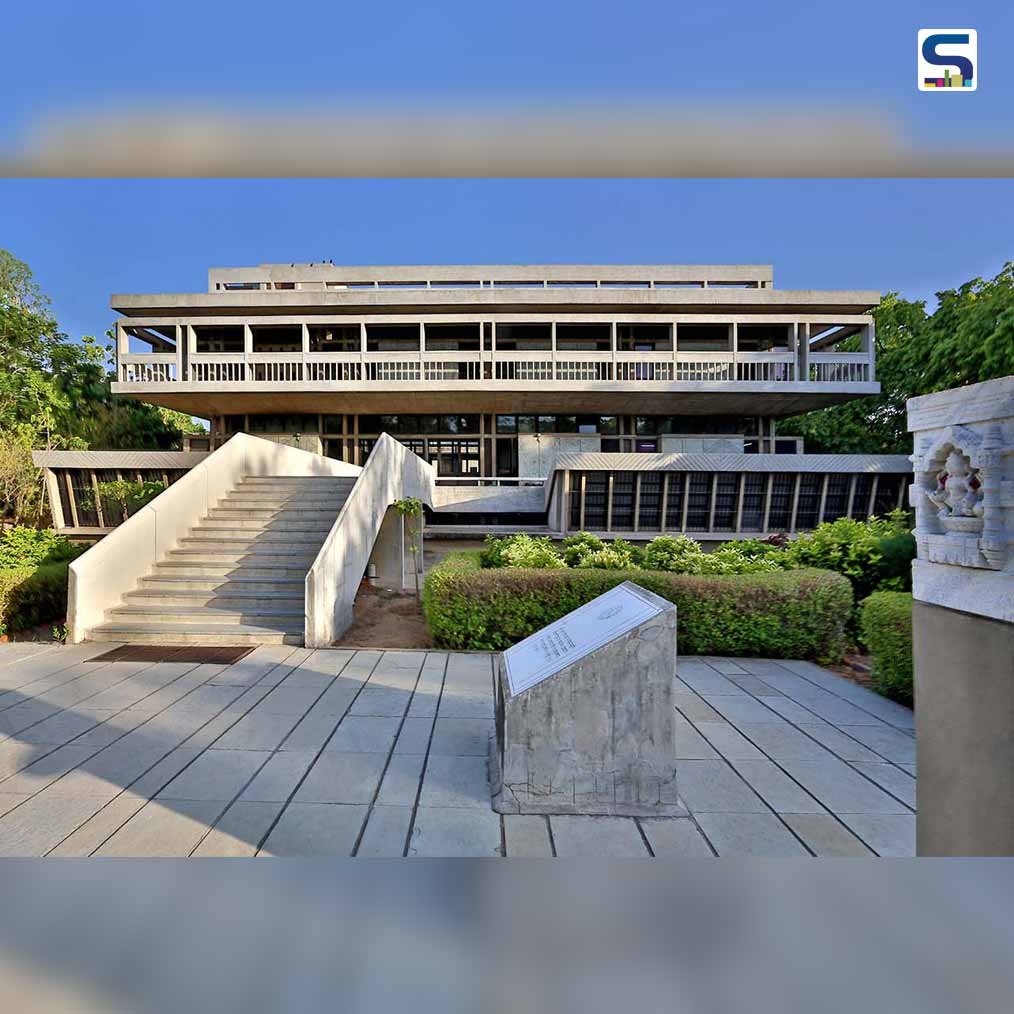
- MADHYA PRADESH ELECTRICITY BOARD
- 1979
- Jabalpur, Madhya Pradesh
- Essentially consist of main building housing 7 departments
- Set across a landscape of outcrops and boulders on a hilly 15 acres site
- Basic considerations – economy of construction, efficient space organization, use of form and mass, flexibility in layout, maintenance free design, open endedness
- The building mass, dispersed over 3-4 floors and clustered around polygonal courts with deep seated windows, helps cut down exposure
- Low rise masses are broken into smaller octagonal office modules to help control spaces and create intimate scales
- IFFCO TOWNSHIP
- 1973
- Kalol, Gujarat
- Housing for Indian Framers Fertilizers Cooperative
- 21 hectares
- Compact residence planning with external common staircase and terraces covered with pergolas, which can be later used as storage
- Rainwater harvesting system, stormwater management, and biochemical waste disposal
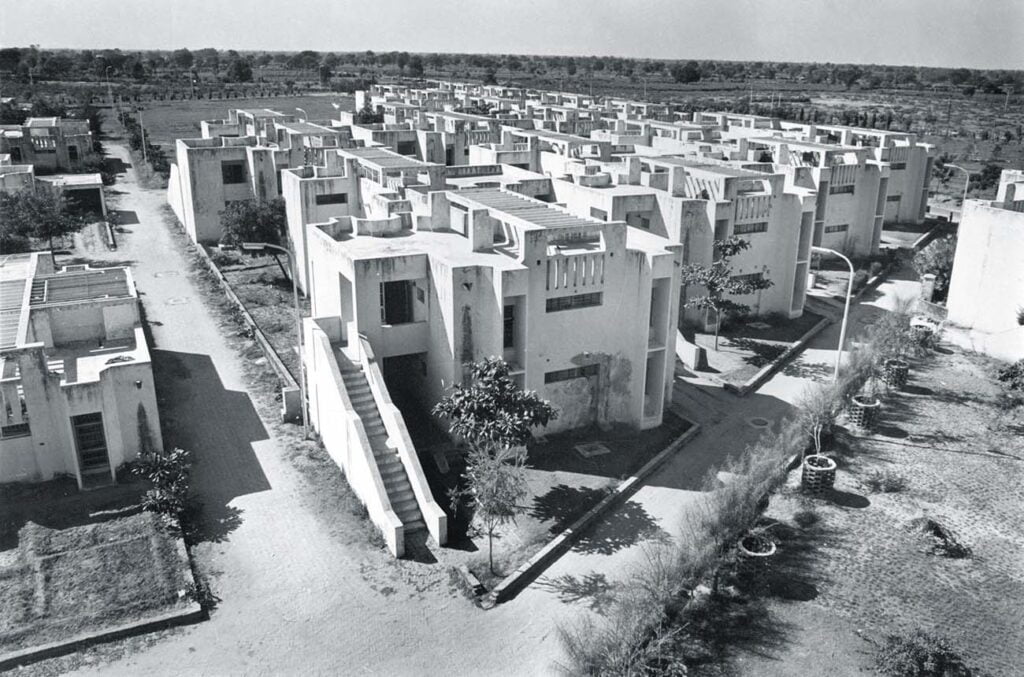
- ECIL TOWNSHIP
- 1969 – 1971
- Hyderabad
- Part of planned expansion of Hyderabad electronics industry
- Climate friendly design – considerations made for sun angles, wind directions, etc
- Interconnected housing of different status encourages social interaction
- Basic concept of unit plan was devised along with an economic structural system
- Rainwater harvesting system

- LIC HOUSING
- 1973
- Ahmedabad
- 324 units arranged in a duplex terraced unit scheme of 54 plots
- Multi-residential building
- Largest residence at bottom and smallest on the top, allowing upper units to enjoy terrace, which can be converted into an additional living space
- 3 types of houses –
- Single bedroom house with 10’x10’ plot area
- Double bedroom house with plot area of 110 sq yard, 16’x16’
- Double bedroom house with 16’x16’ plot size and no split levels
- Houses opening in the public square have a shop in the front. The houses are smaller in size and this acts as a mix of public and private zone, helping to make the plate more active and used
- Rear courtyards are often filled in with extra bathrooms or other rooms, and balconies are often covered or enclosed. Because all modifications occur within a shared green space at the centre of development is used by all residents
- There are gated entries at the front and back and the ends of all side streets are enclosed with locked gates
- All units are accessed by a central exterior stair and share roof access
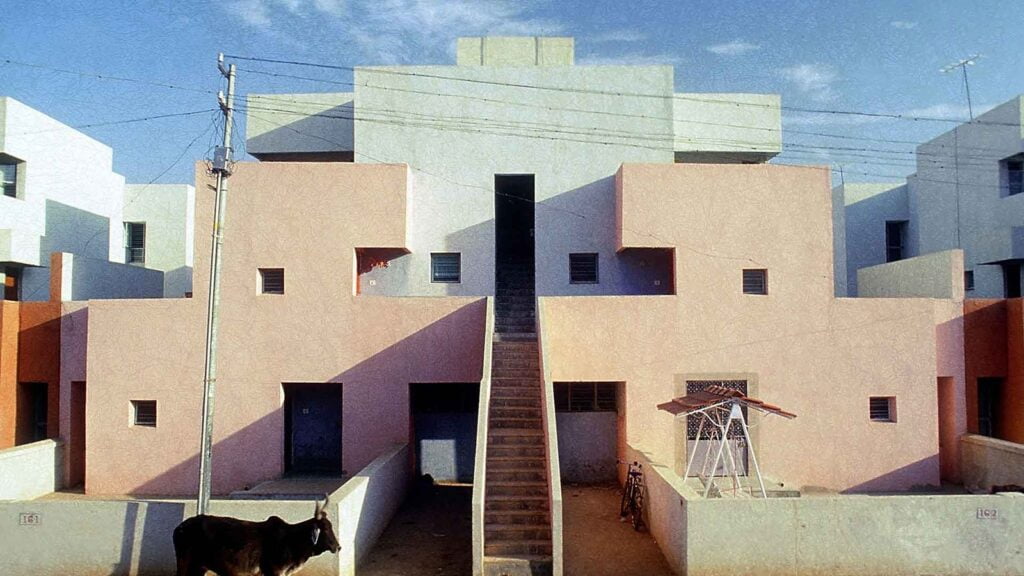
- ATIRA HOUSING
- 1957
- Ahmedabad
- Units are aligned north-south to minimize the hard effect of the afternoon sun
- Verandas were provided back and front – used for sleeping in summer
- Each house has its own garden
- Vertical slots with pivoting doors were included for cross-ventilation
- Each dwelling is given a single room, divided by a movable partition, with a court to the rear, and a toilet beyond that
- Drains are located along a single line between back-to-back courts
- Vaults project forward slightly as deep arches
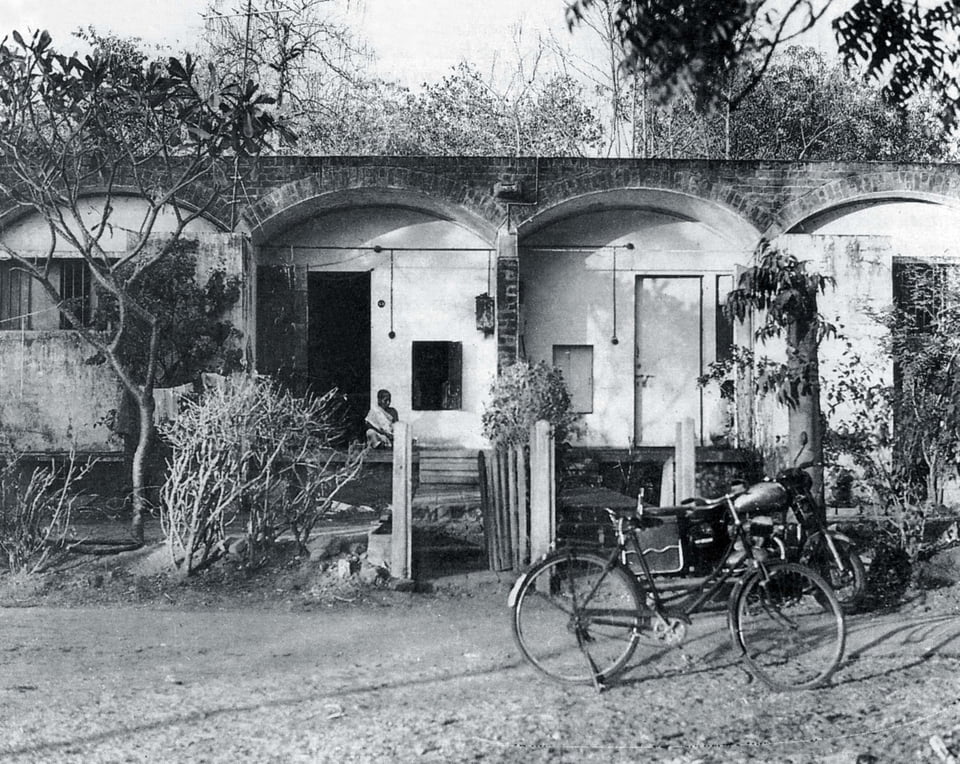
- BHARAT DIAMOND BOURSE
- 1994
- Bandra, Mumbai
- Spread over 20 acres – total of 8 towers, each scaling 9 story tall
- Basement for parking, around 1800 cars
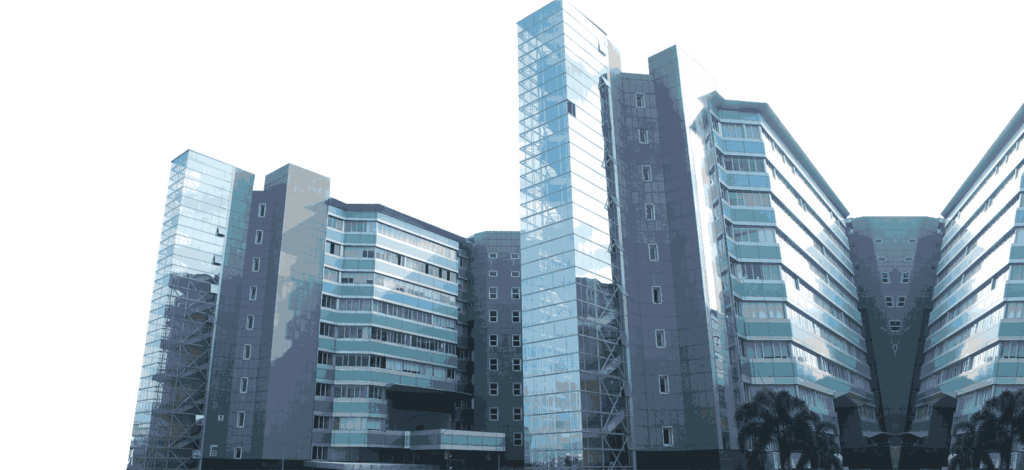
- CEPT UNIVERSITY
- 1962
- Ahmedabad
- Centre for Environmental Planning and Technology
- The philosophy of Doshi that, ‘a student of architecture must be surrounded by beauty and art, so that he/she develops into a well-rounded creative person ‘sensitive to the emotional, spiritual, cultural and aesthetic dimensions.’’ – is epitomized in the campus design itself, with built and open spaces forming a harmonious whole with nature, intersected with sculptures, installations and other art works
- General slope of site is towards north-west
- Main access on northern side
- 2 entrances on the southern side which is an internal access
- 2 entrances on western side
- Spacial planning with intersecting pathways
- Doshi’s philosophy –
- Elimination of classroom feeling
- Architecture without barriers
- Integration of open spaces
- Ease of interaction between various departments
- Exposed brick with concrete, emphasizing the slabs and beams to create a natural coarse texture
- Building is organized as double storied linear masses, open from both sides, letting in plenty of light and ventilation in the studio
- Inclined skylights on the top of the studios, to let in natural light into the space
- Orientation is such that it avoids harsh sunlight
- Aesthetic, without use of heavy ornamental elements
- Large open spaces, for better circulation
- Built form starts with a pair of parallel walls. The building is a derivate of load bearing walls, supporting a flat floor slabs
- Over planning is around the central court with built masses one sides and green on the one side which gives the campus noise protection
- Spaces created by volumes and voids
- Basement is a multipurpose space – on one side is rising contours and on the other side is steps towards the central courtyards
- All studios are one above the another, along with adjacent lecture room
- Interconnecting pathways with brick paving and terracotta tiles
- Studio spaces have bay spaces facing the exterior, creating a semi-private space which are yet totally open to the exterior space where individual can be alone with nature even in the environment of a studio
- Entry to the complex is through a long axis which ends up in facing a blank wall – one has to turn then again to enter the main flight of steps leading up to the library – this forms the main axis, which runs along the side of the library block with steps rising up ever so slowly towards the framed entrance to the library
- On the right side is the double storied studio block perpendicular to the axis of library
- There are small structures of wood workshop and the tv room, which help in containing spaces
- Neem trees provide a perpetual changing pattern of light and shadow
- The steps become external activity hubs for students to read, organize informal discussions, performances, etc.
- Canteen on the corner of the axis of the studio block
- There are external built-in seats which encourages discussions and which over the years have evolved into the most active and vibrant part of the entire campus
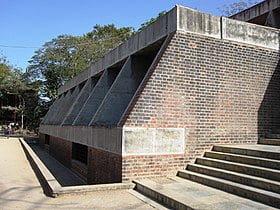

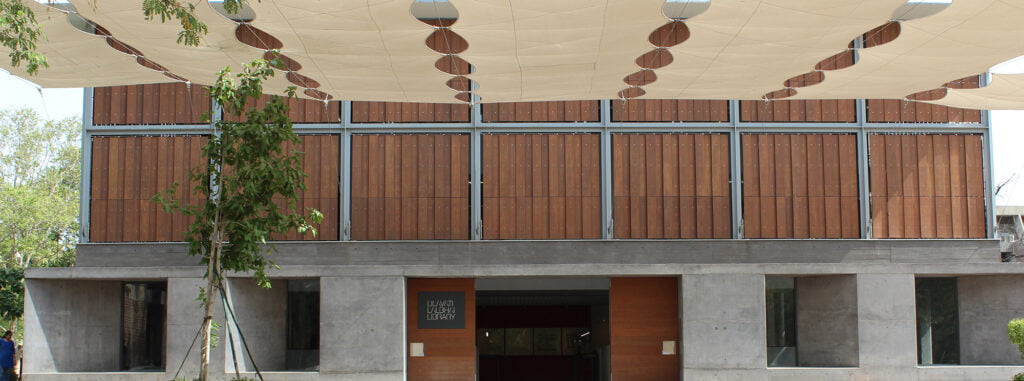
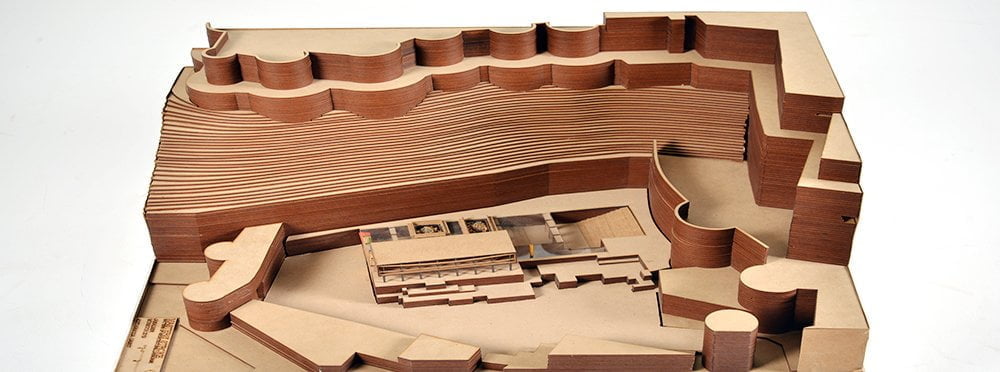
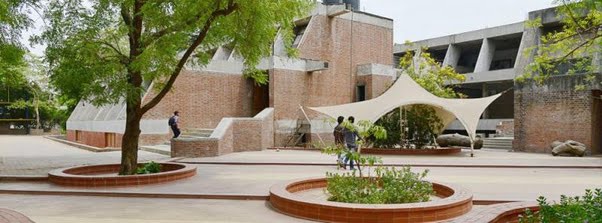
Also read about –
Few of the main research sources –
- Wikipedia
- Re-thinking the future
- Archdaily
- Dezeen
- Architectural digest
- Slideshare
- Architexturez
- Architectuul
KEEP READING, KEEP GROWING!