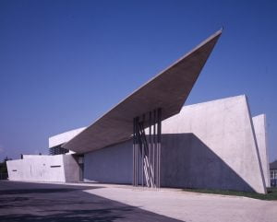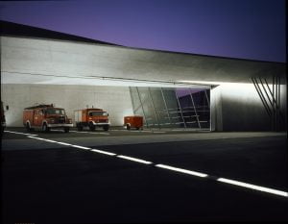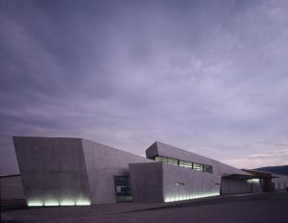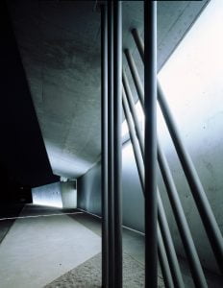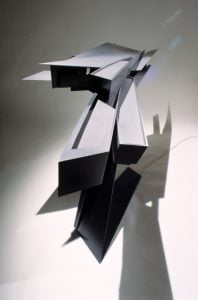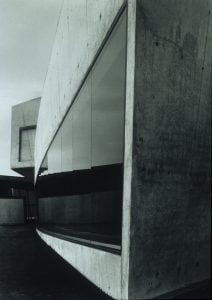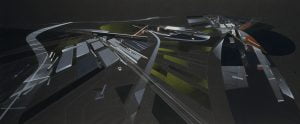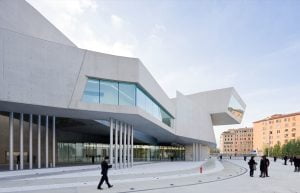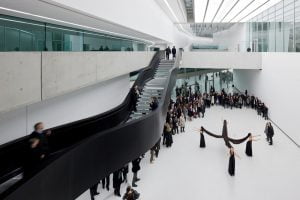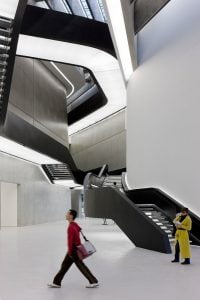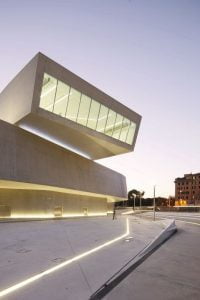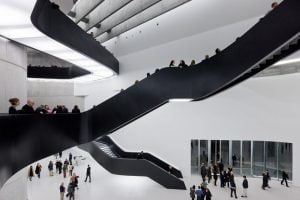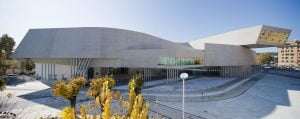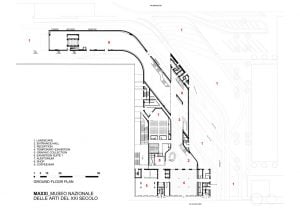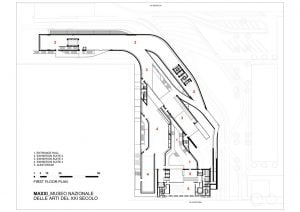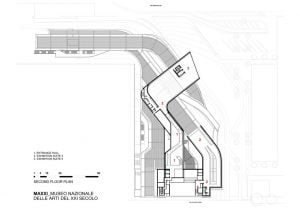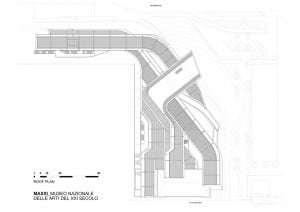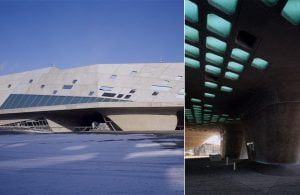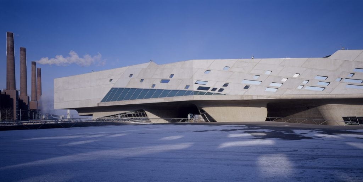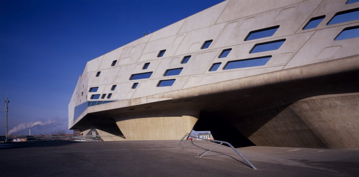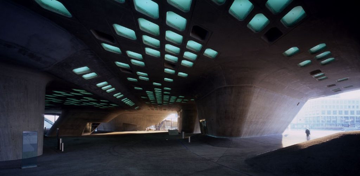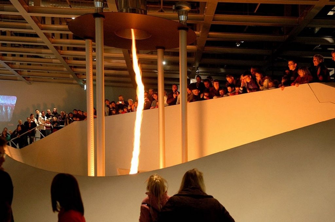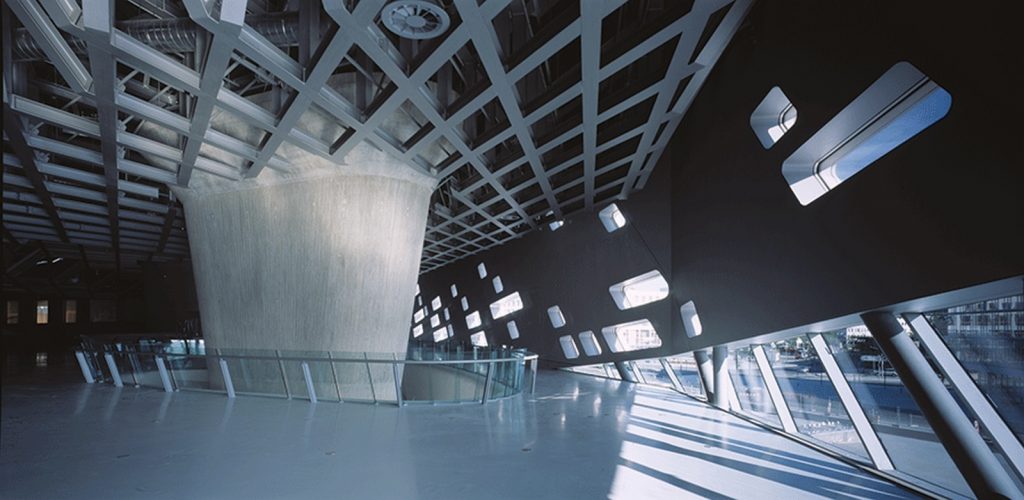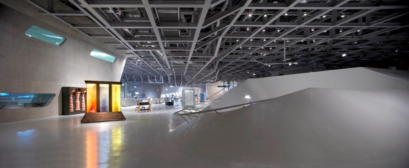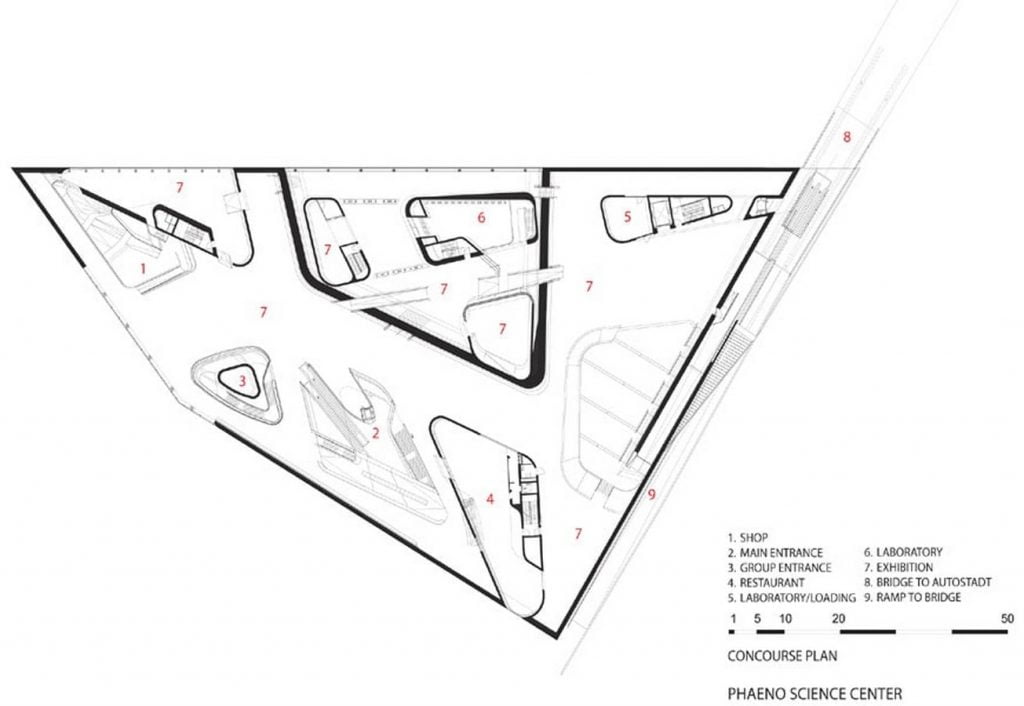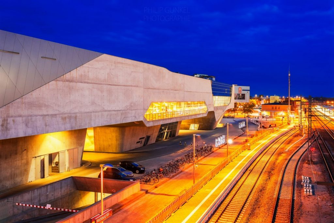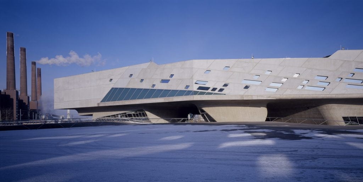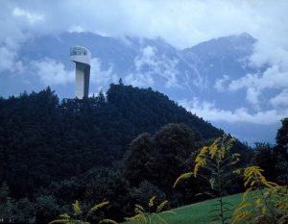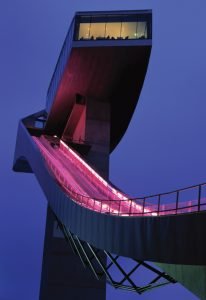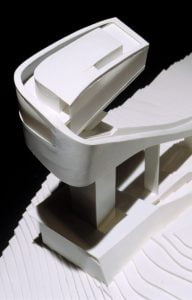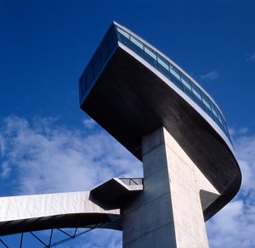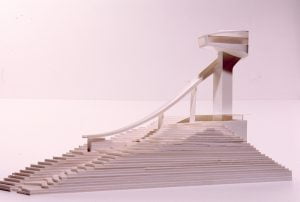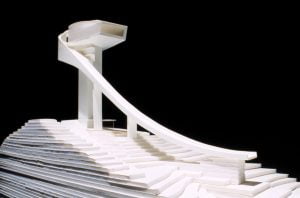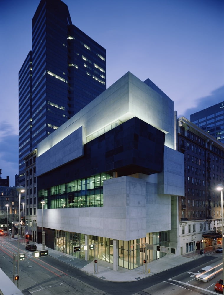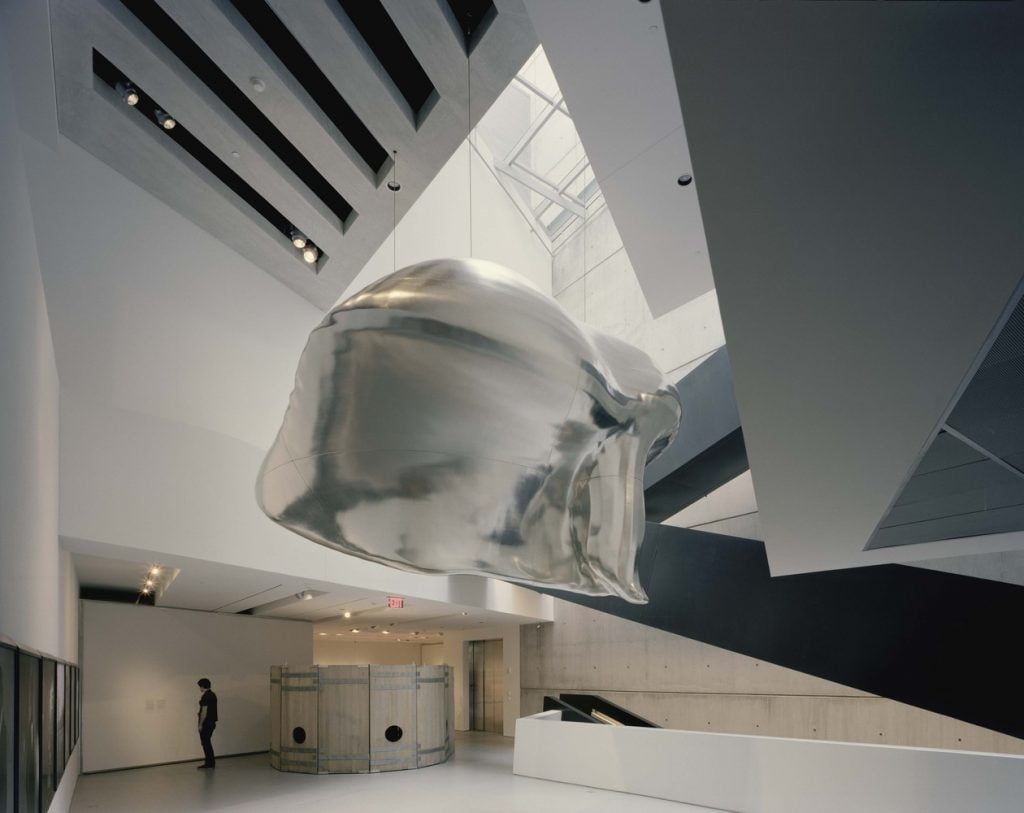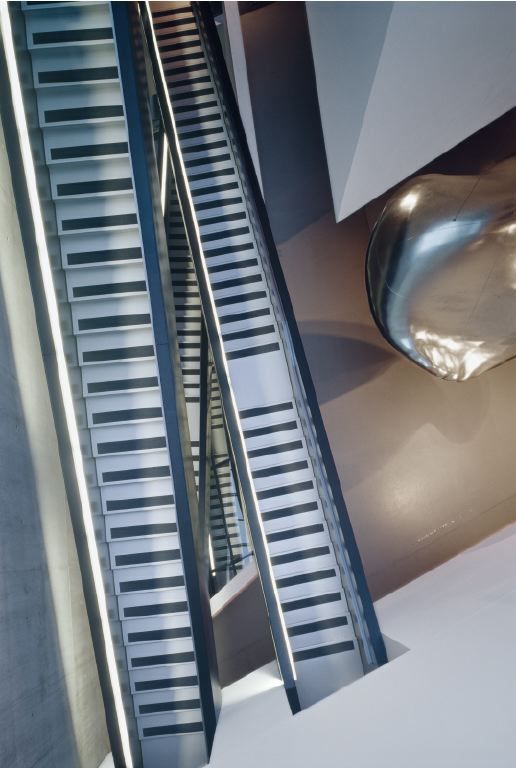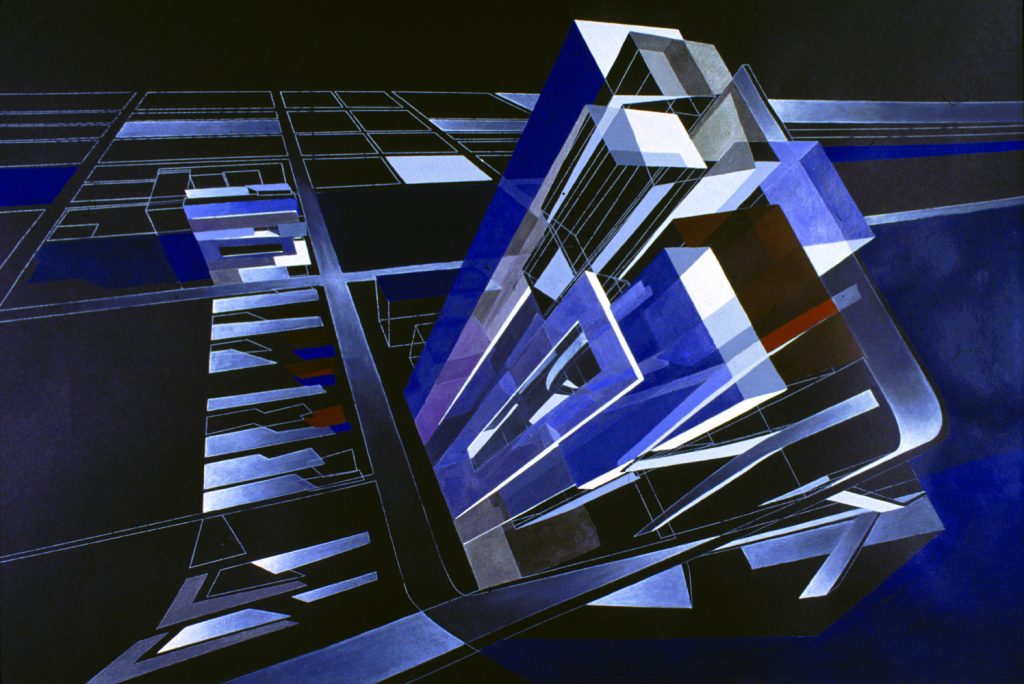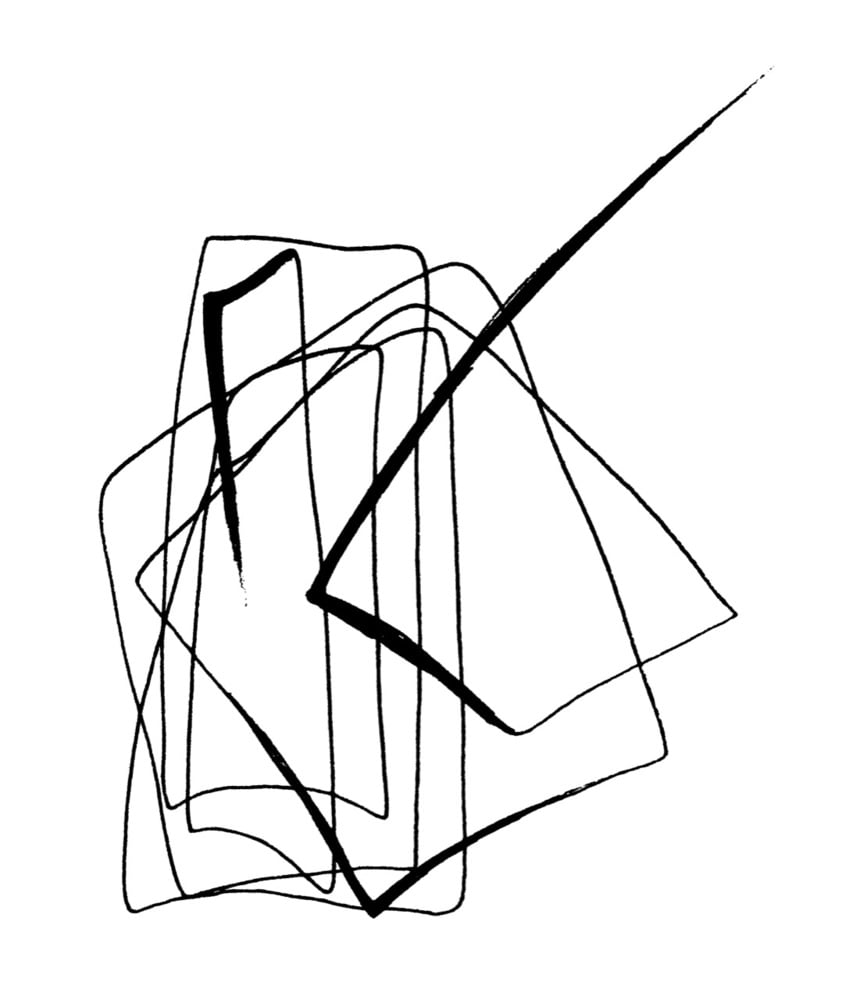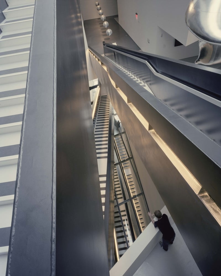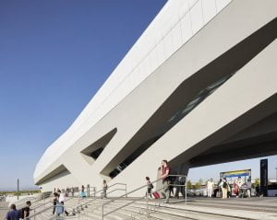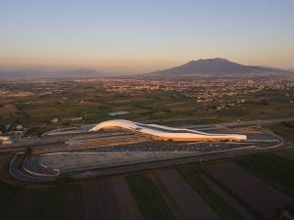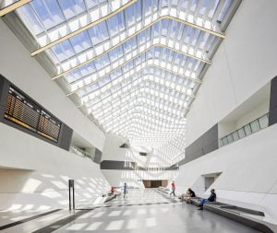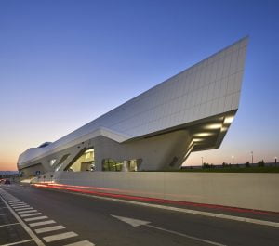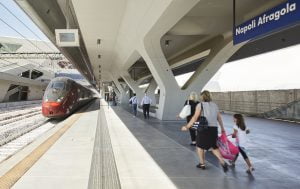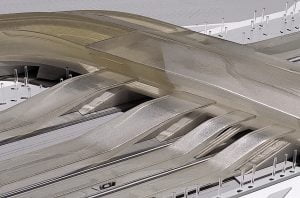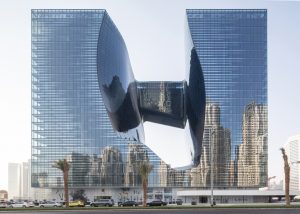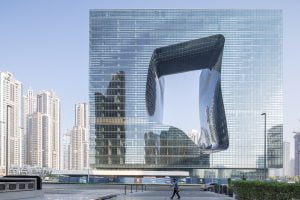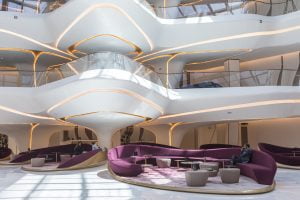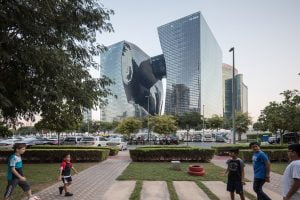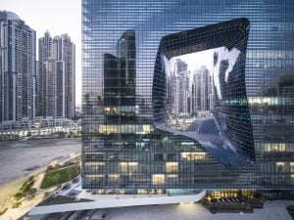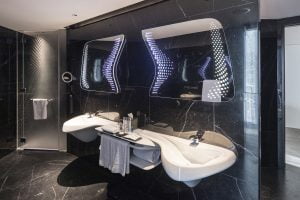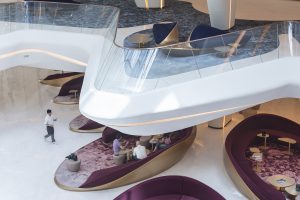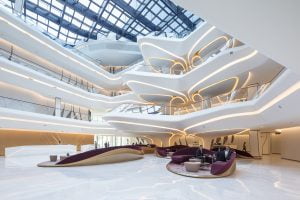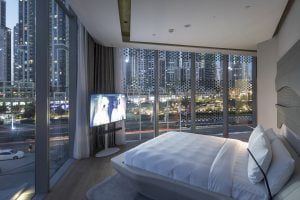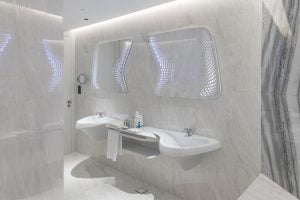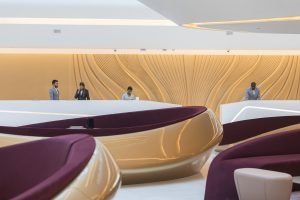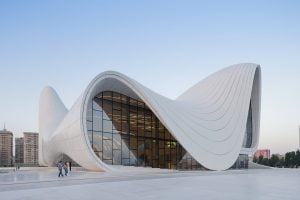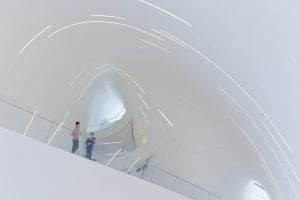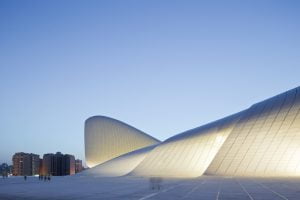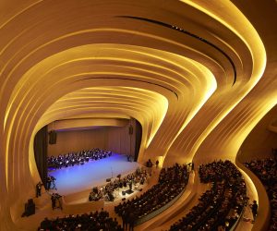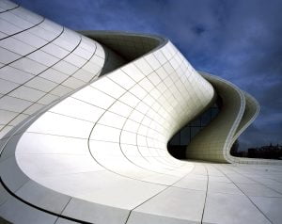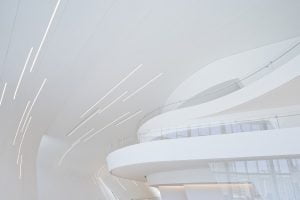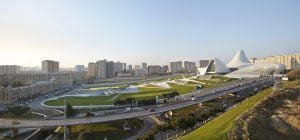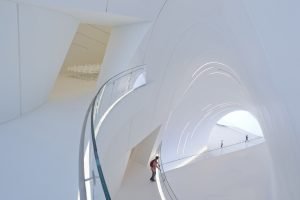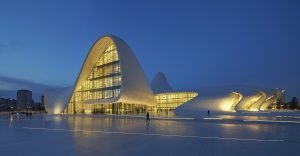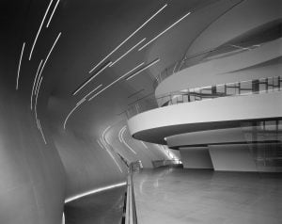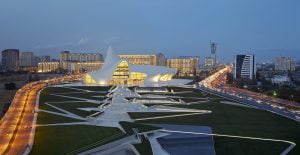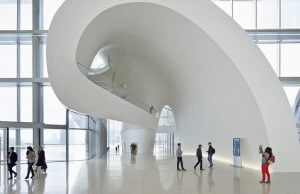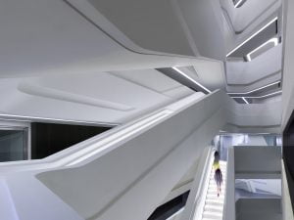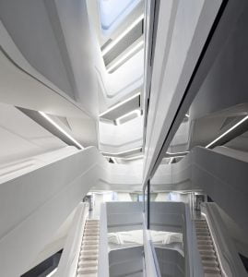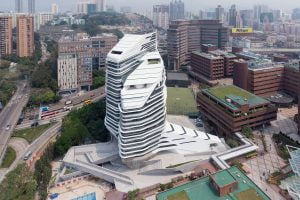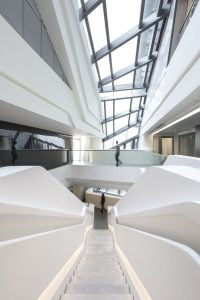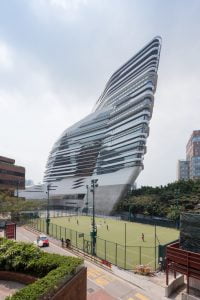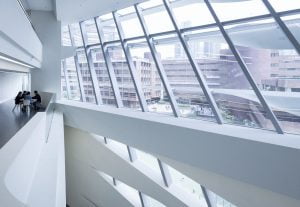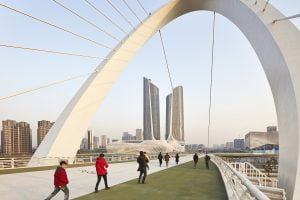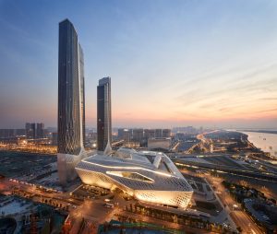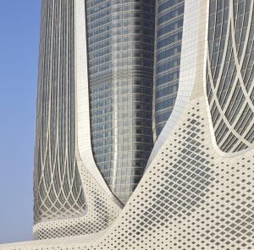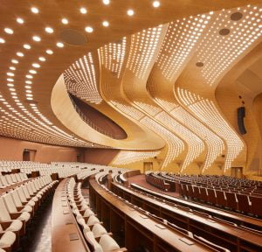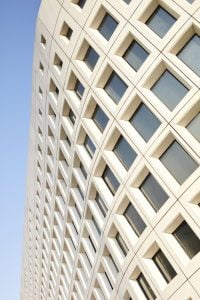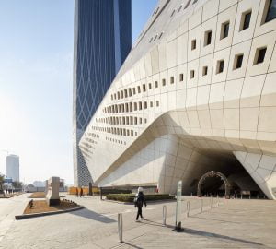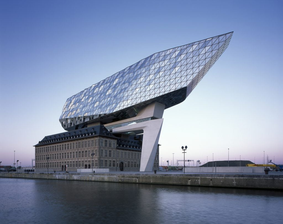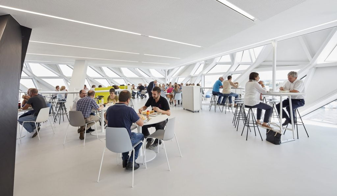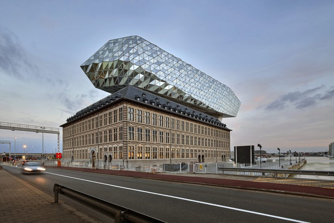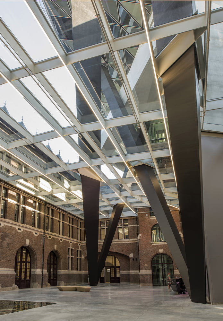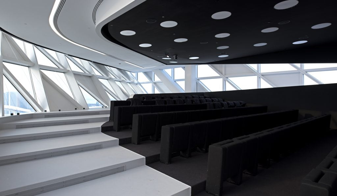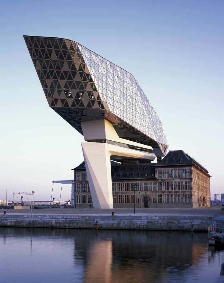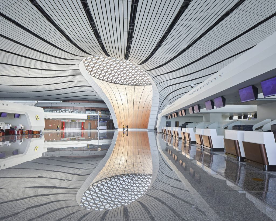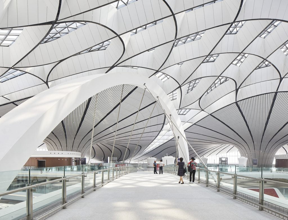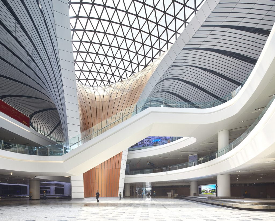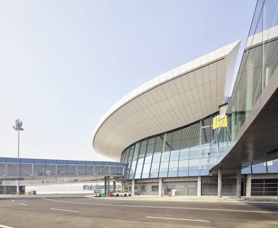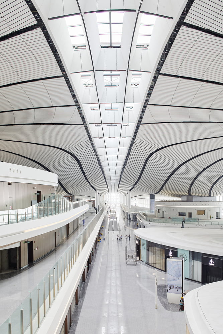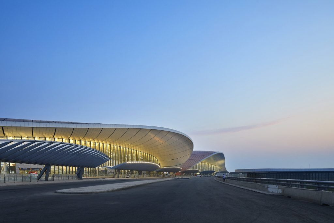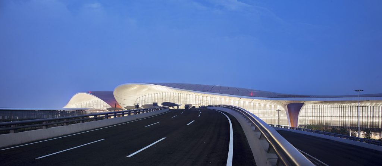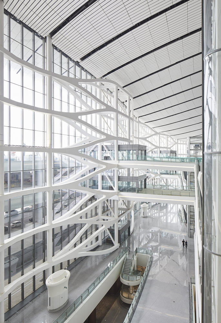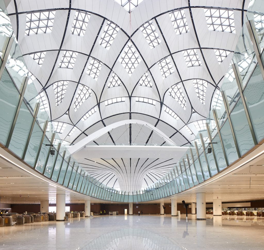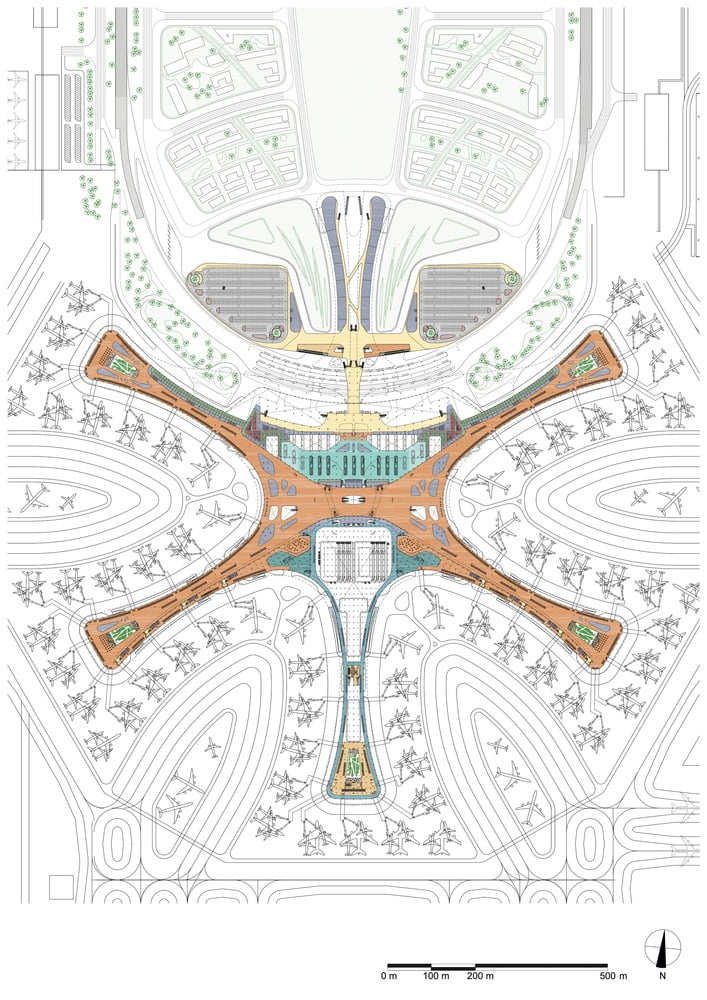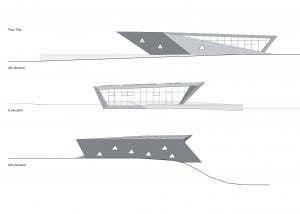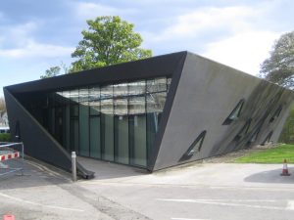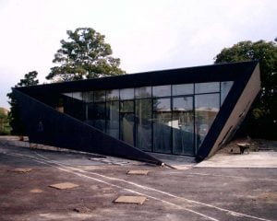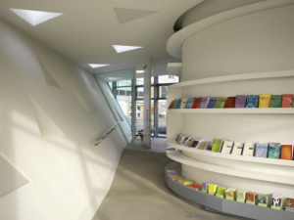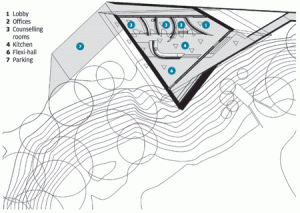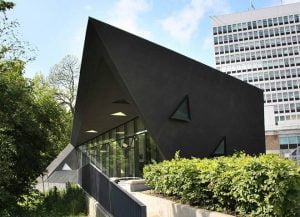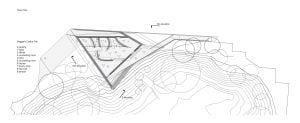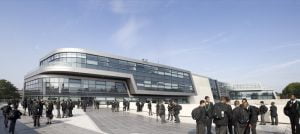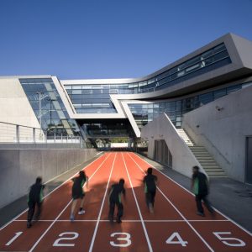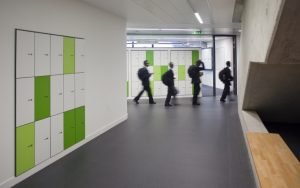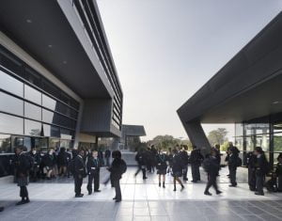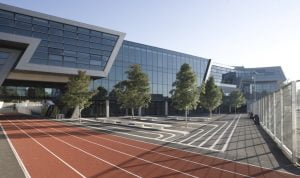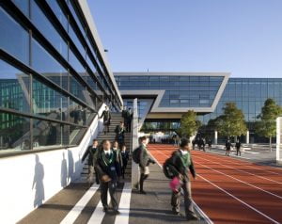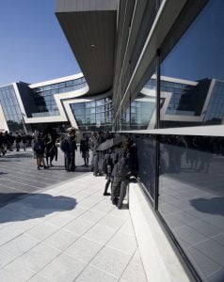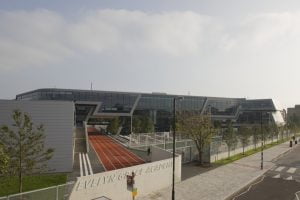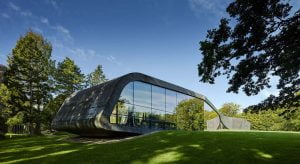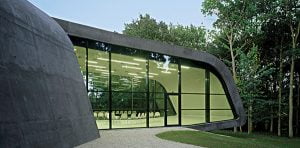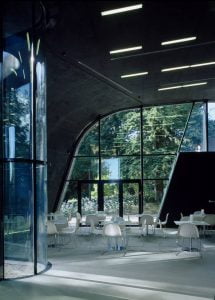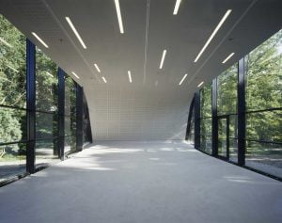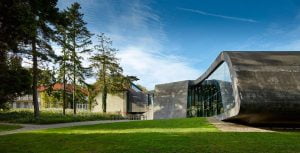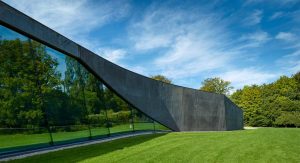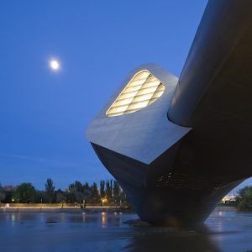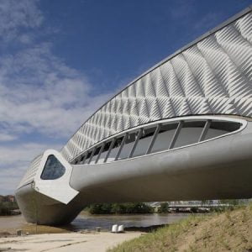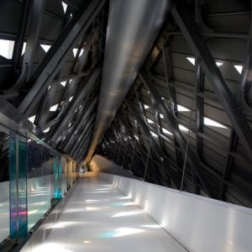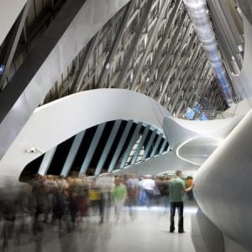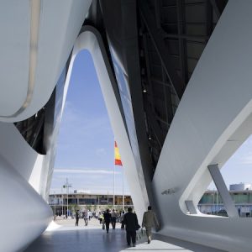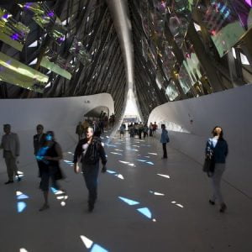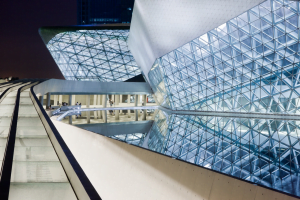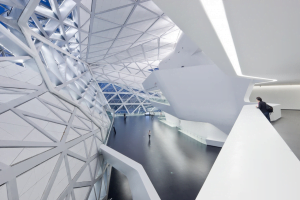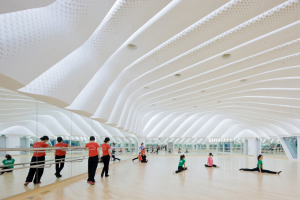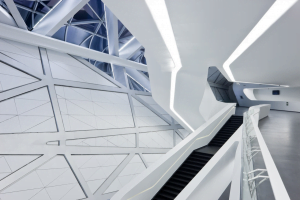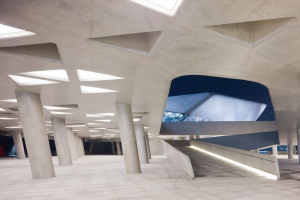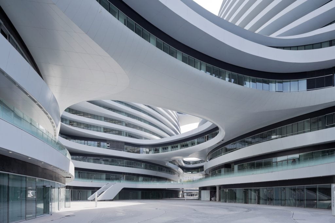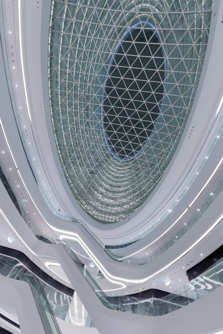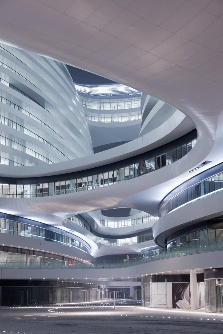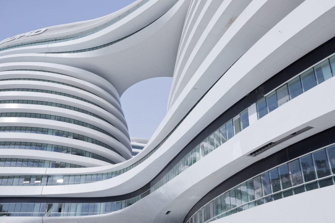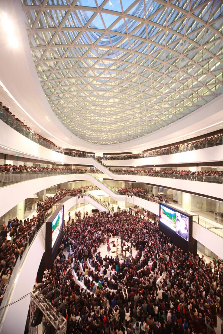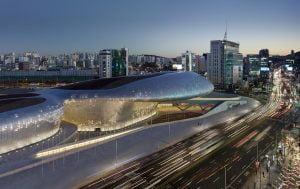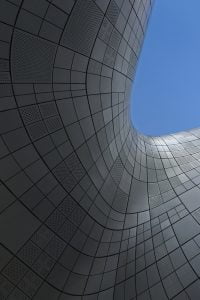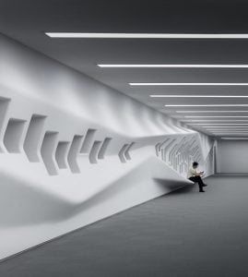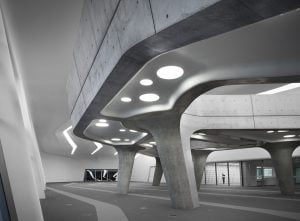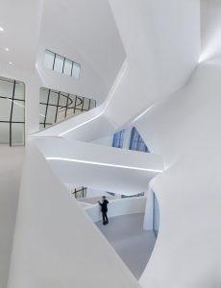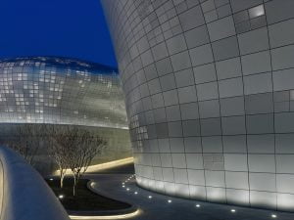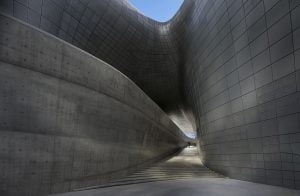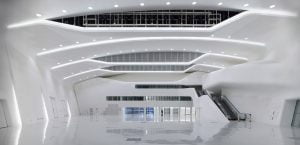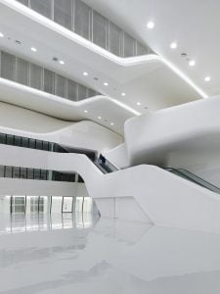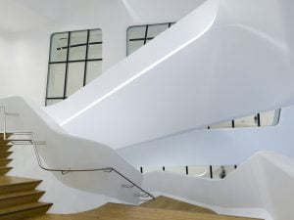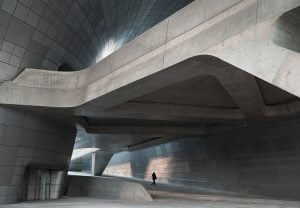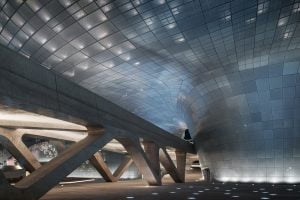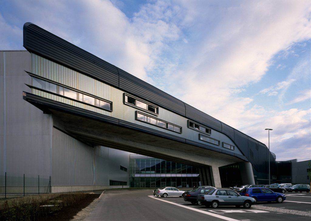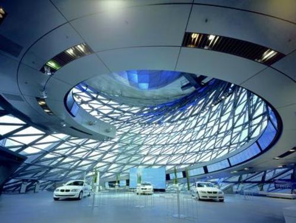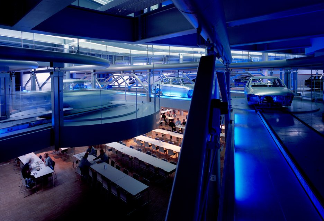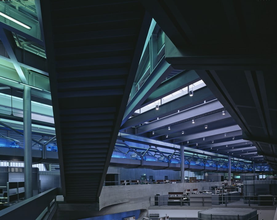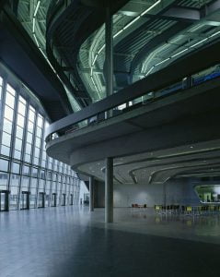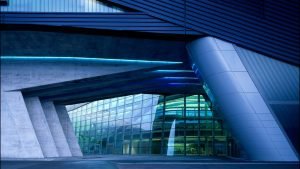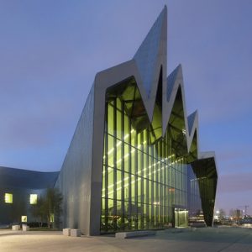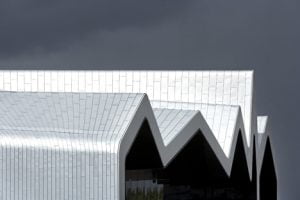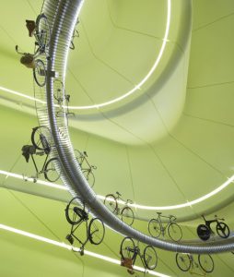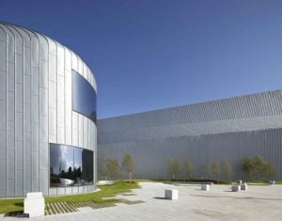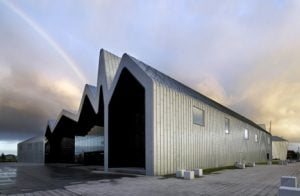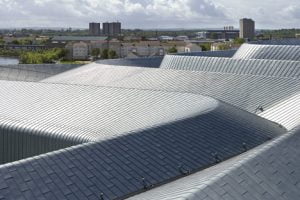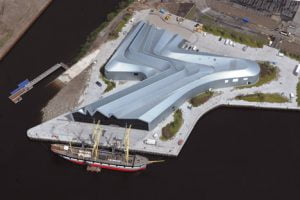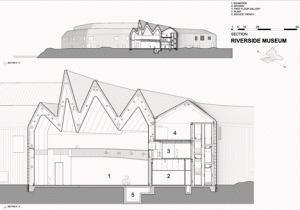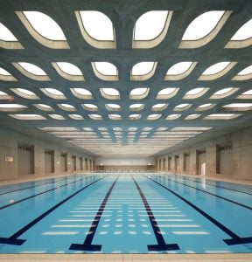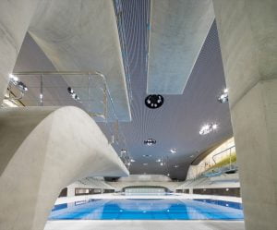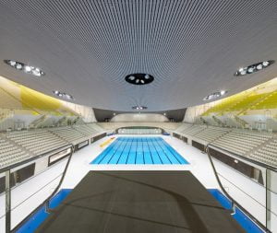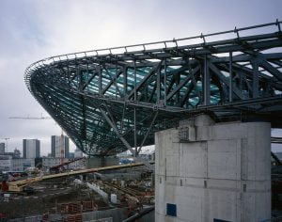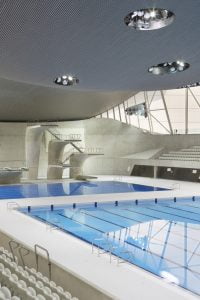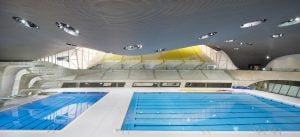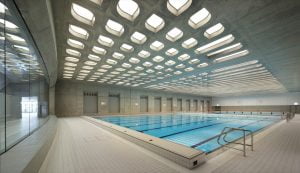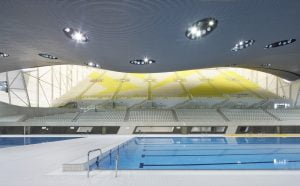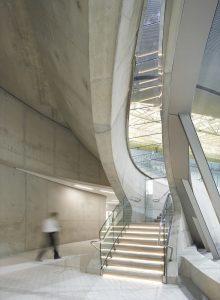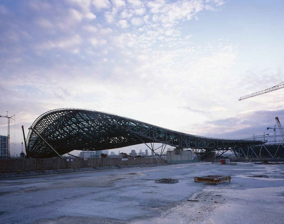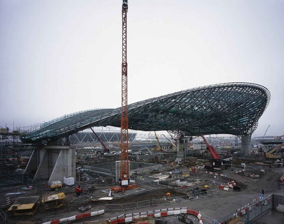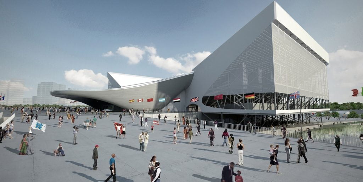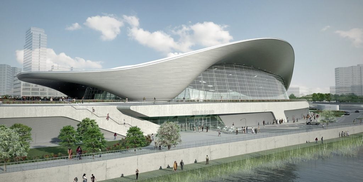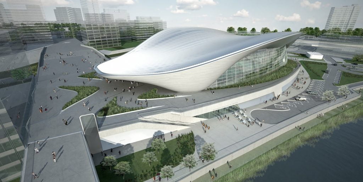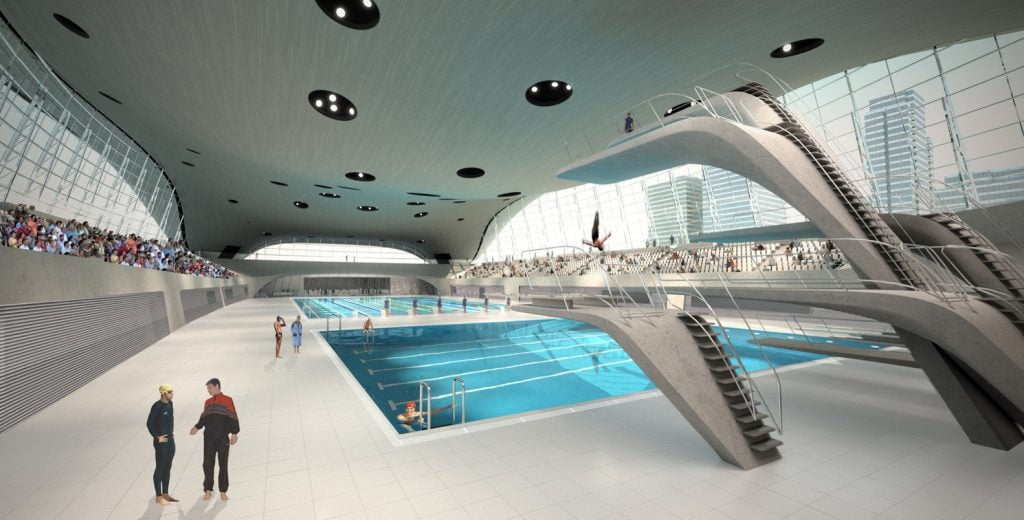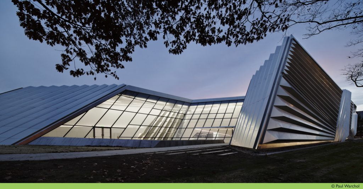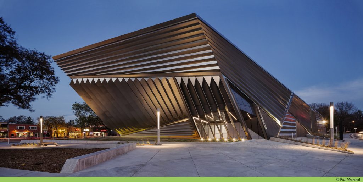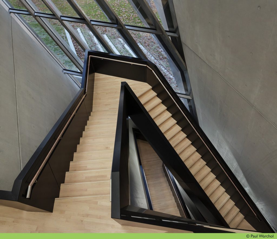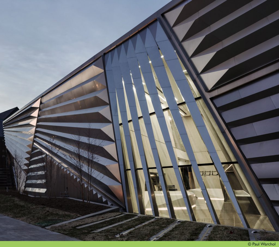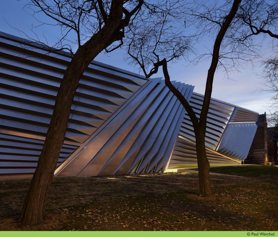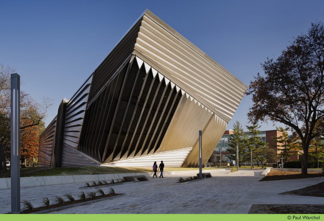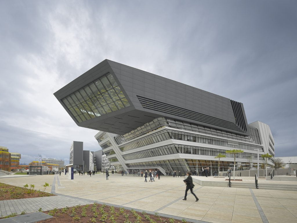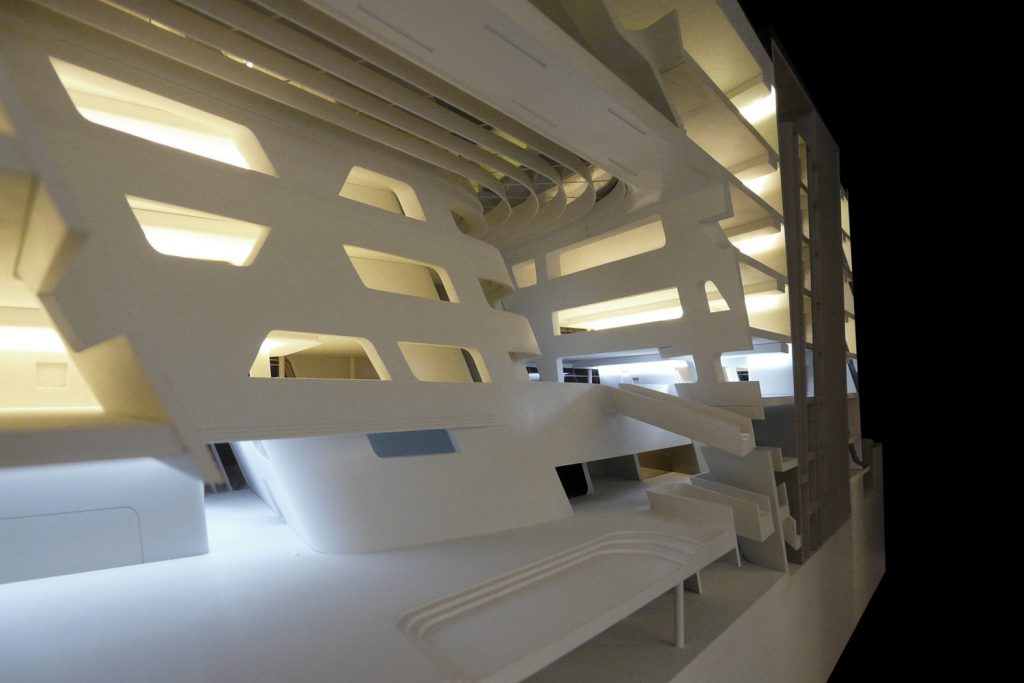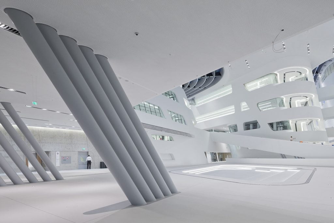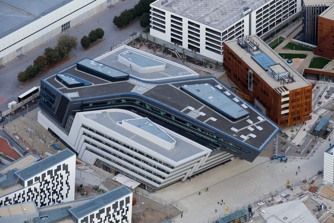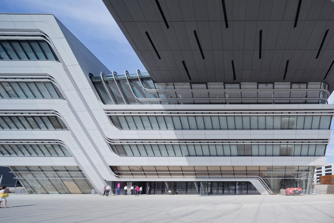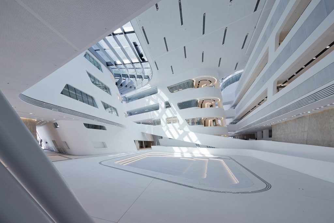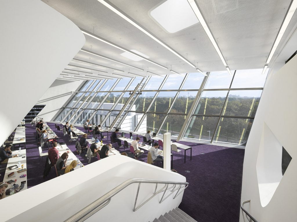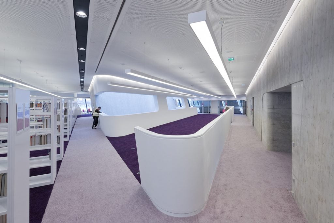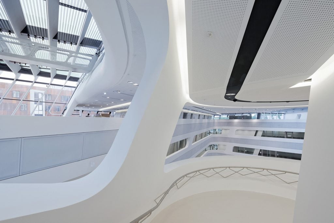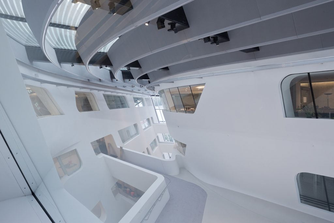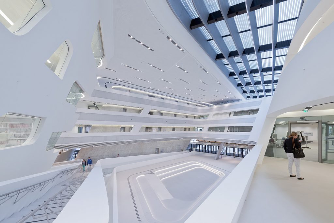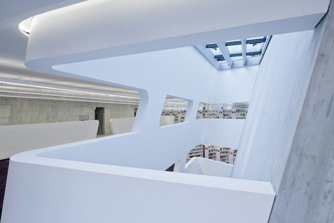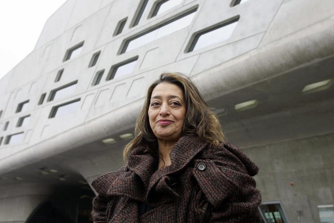
- 31st October 1950 – 31st March 2016
- “I don’t think that architecture is only about a very simple enclosure. It should be able to excite you, to calm you, to make you think.” – Zaha Hadid
- Dame Zaha Mohammad Hadid was British Iraqi architect, artist and designer, recognised as a major figure in architecture of late 20th and early 21st century
- In search of an alterative system to traditional architectural drawing, and influenced by suprematism and the Russian avant – grade, Hadid adopted painting as design tool and abstraction as an investigative principle to “Reinvestigate the absorbed and untested experiments of modernism to unveil new fields of building”
- Titled, “QUEEN OF CURVES”
- Won Pritzker Prize in 2004
- Her style is deconstructivism, that encourages radical freedom of form and the open manifestation of complexity in a building rather than strict attention to concerns of conventional design elements
- Use of light volumes, sharp, angular forms, the play with light and the integration of buildings with the landscape
- Concepts –
- Gravity defying
- Fragmentary
- Revolutionary
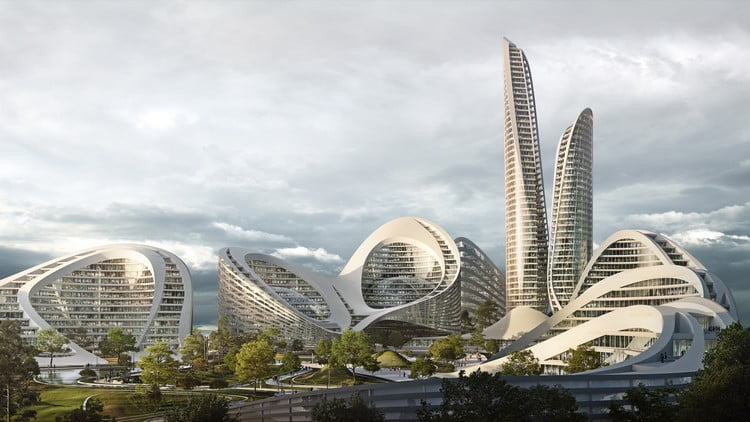
- THE VITRA FIRE STATION
- 1991 – 1993
- Germany
- Designed for factory complex
- Building’s obliquely intersecting concrete planes, which serve to shape and define the street running through the complex, represent the earliest attempt to translate Hadid’s fantastical, powerful conceptual drawings into a functional architectural space
- Complex comprise factories, showrooms, design museum
- Composed of series of linear concrete walls and roof elements, with program fitted into the interstitial spaces between them
- Walls which appeared as pure planar from outside, are punctured, tilted, or folded to meet internal requirements for circulation and other activities
- Planes which form walls and roof are formed from exposed, cast-in-situ concrete
- Hadid’s paintings were also exhibited
- Entire building is freezing motion. This expresses the tension of being alert and potential to explode into action at any time
- Walls seems to glide past each other, while large sliding doors are literally a moving wall
- Partition is minimized, articulating the spaces with 3 longitudinal stainless-steel cabinets that separate the transparent area of service area
- 2nd floor is rotated with respect to bottom and is accessed by an independent step-ladder

CANTILEVER 
FIRE VANS 
EXTERIOR 
PILOTIS 
MODEL 
EXTERIOR 
MODEL
- THE MAXXI
- 1998 – 2010
- Rome, Italy
- Maxi – Museum of Arts of 21st century
- Building is a composition of bending oblong tubes, overlapping, intersecting and piling over each other, resembling a piece of massive transport infrastructure
- Centre is made up of spaces that flow freely and unexpectedly between interior and exterior, where walls twist to become floors and ceilings
- Glass (on roof), steel (on stair), and cement (on wall)
- Fluid and sinous shapes, variety and interweaving of spaces and the modulated use of natural light lead to spatial and functional framework of great complexity, offering constantly changing and unexpected views from within the building and outdoor space

EXTERIOR 
INTERIOR 
INTERIOR 
EXTERIOR 
FLOATING STAIRS 
EXTERIOR 
GF PLAN 
1ST FL. PLAN 
2ND FL. PLAN 
ROOF PLAN
- THE PHAENO SUENCE CENTRE
- 2005
- Wolfsburg, Germany
- Located in centre of city
- Biggest factory in Europe
- Building appears in landscape as a connecting element between the two parts of the city
- Public path leads bridge like woodworm-hole inside the building, promoting interaction between the inside and outside which enables, as in floor, a fusion of both
- Cones (or piles) are used which widens as they rise also having windows and sliding glass doors
- Exposed concrete, roof is of steel
- Skylights
- Fluid furnitures

EXTERIOR 
EXTERIOR
www.archello.com
PILOTIS 
INTERIOR
www.zaha-hadid.com
INTERIOR
www.inexhibit.com
CONE 
INTERIOR
www.archello.com
SECTION
www.inexhibit.com
SECTION
www.inexhibit.com
PLAN
www.inexhibit.com
VIEW
www.visionarchitecture.de
UNIQUE WINDOW PATTERN
www.archello.com
- BERGISEL SKYJUMP
- 1999 – 2002
- Innsbruck, Austria
- Represents contemporary incarnation of a historic landmark
- Its sweeping lines and minimalist aesthetic create a sense of graceful
- ‘ORGANIC HYBRID’ between a tower and a bridge
- Tower is tall concrete shaft along with the use of glass

VIEW 
COMBINATION OF BRIDGE AND TOWER 
MODEL 
LARGE RIBBON WINDOW 
MODEL 
MODEL
- CONTEMPORARY ARTS CENTRE
- 1997 – 2003
- Cincinnati, Ohio
- Though it’s heavy volumetric massing sculptural element, it is designed to fill the city in – past it’s walls and up, towards the sky
- Concrete floor of lobby is connected to rear wall by an upward curve
- Stair – ramps run along the rear wall of museum
- Entire stair space is lit by skylights on roof

EXTERIOR 
INTERIOR 
STAIR TOP VIEW 
MODEL 
SKETCH 
STAIRS
- HIGH SPEED TRAIN STATION
- Afragola, Naples, Italy
- Interchange stations serving 4 high speed intercity lines, 3 inter regional and a local commuter lines
- Designed as an urbanised public bridge connecting community on either side of railway
- Design enlarges the public walkway over the 8 railway tracks to such a degree that this walkway becomes the station’s main passenger concourse
- Large entrance at both ends of the station
- Visitors from either side of station meet in a central atrium above, overlooked by cafes and restaurants
- Station has been constructed as a reinforced concrete base that supports an elevated concourse of steel rib clads in Corian with glazed roof
- Concrete with curved structural concrete elements built using technologies
- Integrated solar panels
- Natural light, ventilation, ground source cooling/ heating system – minimize energy consumption

EXTERIOR 
VIEW 
INTERIOR – PERGOLA 
VIEW 
STATION 
MODEL
- THE OPUS
- 2019
- Dubai
- Zaha Hadid Architect’s
- Operated by Melia Hotel Internationals, one of the world’s leading hoteliers – more than 350 hotels in 39 countries
- Designed as two separate towers with coalesce into a singular whole – taking the form of a cube
- The cube is then ‘carved’, creating a central void, that is an important volume within the building in its own right – providing views to exterior from the centre of the building
- Free formed fluidity of 8-storey void contrasts with precise orthogonal geometry of surrounding cubes
- Two towers are linked by a 4-storey atrium at ground level with a bridge connecting 71m above the ground

EXTERIOR 
EXTERIOR – CUBE WITH A CARVING 
FLUID INTERIOR 
VIEW 
VIEW 
WASHROOM – FLUID FURNITURE 
INTERIOR – FLUID FURNITURE 
INTERIOR – OPEN, FLUID FLOORS 
BEDROOM 
WASHROOM 
OFFICE
- THE HEYDAR ALIYEV CENTRE
- 2007 – 2013
- Baku, Azerbaijan
- The centre, designed to become the primary building for the nation’s cultural programs
- The design establishes a continuous, fluid relationship between its surrounding plaza, and the building’s interior
- Elaborate formation such as undulations, bifurcations, folds, and inflections modify this plaza surface into an architectural landscape that performs a multitude of functions; welcoming, embracing, and directing visitors through different levels of the interior
- Continuous calligraphy and ornamental patterns flow
- Topography sheer drop split the site into two, the project introduced a precisely traced landscape that establishes alternative connections and routes between public plaza, building, and underground parking, this solution avoids additional excavation and landfill, and successfully converts an initial disadvantage of site into a key design feature
- Concrete structure combined with a space frame structure, in order to achieve large-scale column free spaces that allow the visitors to experience the fluidity of interior, vertical structural elements are absorbed by the envelop and curtain wall system (curtain wall system is an outer covering of a building in which the outer walls are non-structural, utilized only to keep the weather out and occupants in)
- Tiered balconies allow views between different floors and spaces
- The particular surface geometry foster unconventional structural solutions, such as the introduction of curved ‘Boot Columns’ to achieve the inverse peel of the surface from the ground to the west of the building, and the ‘dovetail’ tapering of the cantilever beam that support the building envelop to the east of the site
- Space Frame Structure enabled the construction of a free form structure
- Glass Fibre Reinforced Concrete (GFRC) and Glass Fibre Reinforced Polyester (GFRP) were chosen as ideal cladding materials
- Lighting design strategies differentiates the day and night reading of the building, during the day, the building’s volume reflects light, at night, lighting washes from interior to exterior surface

EXTERIOR 
FLUID INTERIOR 
EXTERIOR 
AUDITORIUM 
EXTERIOR 
FLUID FLOORS 
VIEW 
INTERIOR 
VIEW 
INTERIOR 
VIEW 
INTERIOR
- THE JOCKEY CLUB INNOVATION TOWER
- 2007 – 2014
- Hong Kong
- Hong Kong Polytechnic University
- 15-storey – includes design studio, laboratory, workshop, exhibition area, multi-functional classroom, lecture theatre, communal lounge
- Design dissolves the typical typology of podium into more fluid composition
- Interior and exterior courtyards create informal spaces to meet and interact, complementing the large exhibition forums, studio, theatre, and recreational facilities
- Interior glazing and voids bring transparency and connectivity, while circulation routes and communal spaces have been arranged to encourage interaction between the many learning clusters and design disciplines

UNIQUE STAIRS 
INTERIOR 
VIEW 
INTERIOR 
EXTERIOR 
GLASS FACADE
- NANJING INTERNATIONAL YOUTH CULTURAL CENTRE
- 2015
- China
- The masterplan expresses the continuity and connectivity between the urban environment of Hexi New Town, riverside parkland, and rural landscape of Jiangxinzhou island in tangtzer river connected by pedestrian bridge
- Taller tower has – 68 floors, office floors and Jumeirah hotel
- Shorter tower has – 59 floors, 4 star hotel
- 2 tower share a 5 level, mixed use podium that houses cultural centre
- 4 major program elements of cultural centre (conference hall, auditorium, multi-functional hall, guest zone) are independent volumes surrounding a central courtyard
- These 4 elements merge into a single whole at higher levels, allowing pedestrians to wall through an open landscape at ground level
- At the interface between tower and podium (element that form the ‘foot’ or base, of a structure, such as a raised pedestal or base, a low wall supporting columns, or structurally or decoratively emphasized lowest portion of a wall), the glass façade gradually transforms into a grid of rhomboid fibre-concrete panels, giving the large surface of podium and conference centre a solid and sculptural appearance; underlying character of form and providing daylight to the building’s interior

VIEW 
VIEW 
FACADE 
AUDITORIUM 
FACADE 
ENTRANCE
- THE PORT AUTHORITY BUILDING
- 2016
- Antwerp, Belgium
- It repurposes, renovates, and extends a derelict fire station into a new headquarters for the port
- Key principles: new volume that ‘floats’ above the old building, respecting each of the old facades, and completing the verticality of the original design’s unrealised tower
- Like the bow of a ship, the new extension points towards the Scheldt, connecting the building with the river on which Antwerp was founded
- Surrounded by water, the new extension’s façade is a glazed surface that ripples like waves and reflects the changing tones and colour of city’s sky
- Triangular facet allow the apparently smooth curves at either end of building to be formed with flat sheet of glass
- They also facilate the gradual transition from flat façade at south end to a rippling surface at north
- While most of the triangular facets are transparent, some are opaque. This calibrated mix ensures sufficient sunlight within the building
- Old fire station’s central courtyard has been enclosed with glass roof and is transformed into main reception area

EXTERIOR 
PILOTIS 
INTERIOR 
INTERIOR 
UNIQUE FACADE 
PARGOLA 
FLUID FURNITURE 
FACADE
- THE BEIJING DAXING AIRPORT
- 2019
- Beijing, China
- Zaha Hadid Architect’s
- Planned to accommodate 72 million travelers by 2025
- Interconnected spaces around central courtyard
- 6 flowing forms within the terminal’s vaulted roof reach to the ground to support the structure and bring natural light within, directing all passenger toward central courtyard
- Natural light also enters the terminal via a network of skylights
- 79 gates with airbridges connected directly to terminal
- Compact radial design of terminal allows a maximum number of aircraft to be parked directly at the terminal with minimum distance from centre of the building
- 5 aircraft piers radiate directly from the terminal’s main central court where all passenger services, and amenities are located
- Radial configuration ensures the farthest boarding gate can be accessed in a walking time less than 8 minutes
- Photovoltaic power generation are installed to provide at least 10MW minimum capacity
- Rain water collection, and water management system are also implemented

FLUID INTERIOR 
INTERIOR 
INTERIOR 
EXTERIOR 
INTERIOR 
EXTERIOR 
EXTERIOR 
INTERIOR 
INTERIOR 
PLAN
- THE MAGGIE’S CENTRE
- 2006
- Kirkcaldy, Scotland
- Maggies’s centre are a network of drop-in centres across the kingdom and Hong Kong, which aim to help anyone who has been affected by cancer
- The building that houses the centres have been designed by leading architects, including Frank Gehry, Zaha Hadid, and Richard Rogers
- First work in UK
- In building there is emphasis placed on the transition between the natural and the man-made, and on the period between the hospital and the home, the transition after having undergone treatment
- Emphasis on clear and translucent glass, sculptural cantilevers
- Entrance façade is almost entirely glass
- On north side, roof extension protects the entrance, while to the south, it provides shade
- Fusion between form and function
- Much thought has gone into the layout of the building, with kitchen as centre of the building and an informal atmosphere
- Triangular windows
- Use of natural light

SECTION 
EXXTERIOR 
GLASS FACADE 
INTERIOR 
PLAN 
TRIANGULAR WINDOWS 
PLAN
- THE EVENLYN GRACE ACADEMY
- 2010
- London
- Educational ideology of ‘school-within-school’ – 4 schools
- Maximum level of natural light, ventilation and understated but durable textures
- Collective space shared by all the schools are planned to encourage social communication
- Middle schools’ pupils enter directly into each of two schools from their respective 1st floor terrace, no requirement of the use of main stairs, thus avoiding interaction with other schools
- For accessibility, the central core could be used as access for some upper school students via the main reception, subject to management preference
- Split between ground floor podium of shared facilities with separate schools above
- Schools are organized horizontally to minimize vertical circulation, once students are within their individual school
- Middle schools spread over 1st and 2nd floors with upper schools occupying the 3rd floor

GLASS FACADE 
RACE TRACK 
INTERIOR 
EXTERIOR 
EXTERIROR 
EXTERIOR STAIR 
EXTERIOR 
VIEW
- THE EXTENSION OF ORDROPGAARD MUSEUM
- 2001 – 2005
- Copenhagen, Denmark
- New extension seeks to establish a new landscape within the territory of its architecture
- New contours extend into the collection developing an alternate ground where occupancy and use are extended
- Modern style
- Extension is a fluid 2-storey building adjacent to the old villa
- Designed to accommodate permanent and temporary exhibitions, and a cafeteria
- Black lava concrete as main material – color turns from grey to black depending on weather and time of day
- Fully accessible to people with disabilities – while old villa is only partially accessible

GLASS FACADE 
EXTERIOR 
INTERIOR 
INTERIOR 
VIEW 
EXTERIOR
- THE BRIDGE PAVILION
- 2005 – 2008
- Zaragoza, Spain
- Interactive exhibition area focusing on water sustainability, integrating pedestrian bridge to perform as gateway for Zaragoza Expo 2008
- Organized around 4 main objects, or ‘Pods’ that perform both as structural element and special enclosures
- Diamond shape section – rational way of distributing forces along a surface
- Underneath the floor plate, a resulting triangular pocket space can be used to run utilities
- Diamond section has also been extruded along a slightly curved path
- Stacking and interlocking of ‘pods’ (truss), satisfy 2 specific criteria: optimizing the structural system, and allowing for a natural differentiation of interiors, where each pod corresponds to a specific exhibition space
- By intersecting pods, they brace each other and loads are distributed across 4 trusses instead of a singular main element, resulting in a reduction in size of load-bearing member
- Pods are stacked according to precise criteria- aimed at reducing the section of the bridge as much as possible where span is longer, and enlarging it where the span is shorter
- Interior become complex spaces, where visitors move from pod to pod through small-in-between spaces that acts as filters or buffer zones
- Shark scales are fascinating paradigms both for their visual appearance and for their performance – pattern can warp around the complex curvatures with a simple system of rectilinear ridges
- Shark scale skin will be generated by complex pattern of simple overlapping shingles
- Some shingles can rotate around a pivot, allowing for temporary opening or closing part of façade
- Natural lights via several degree of aperture sizes

VIEW 
EXTERIOR 
INTERIOR 
SHARK SKIN SCALE BRIDGE 
VIEW 
INTERIOR
- GUANGZHOU OPERA HOUSE
- 2003 – 2010
- China
- Auditorium has latest acoustic technology
- Multi-functional hall is designed for performance art, opera, and concert in the round
- Design evolved from concepts of natural landscape and the fascinating interplay between architecture and nature, engaging with the principles of erosion, geology and typology
- Fold lines in landscape define territories and zones within the opera house, cutting dramatic interior and exterior canyons for circulation, lobbies and cafes, and allowing natural light to penetrate deep into the building
- Glass – Fibre Reinforced Gypsum (GFRG) units have been used for interior of auditorium to continue the architectural language of fluidity and seamless

EXTERIOR 
INTERIOR 
INTERIOR 
FLUID STAIRCASE 
PILOTIS
- GALAXY SOHO
- Beijing, China
- Office, retail and entertainment complex
- Its architecture is a composition of five continuous, flowing volumes that are set apart, fused, or linked by stretched bridge
- Great interior court of design are reflection of traditional Chinese architecture where courtyard creates an internal world of continuous open spaces
- Here architecture is no longer composed of rigid blocks, but instead comprised of volumes which coalesce to create a world of mutual adaptation and fluid movement between each building
- Lower 3 levels are of retail and entertainment – top is dedicated to bars, restaurants and cafe – offer view of the city
- Different functions are inter connected through intimate interiors that are always linked with the city helping establish the design as a major landmark for Beijing

FLUID DESIGN 
FLUID STAIRCASE 
EXTERIOR 
EXTERIOR 
EXTERIOR 
INTERIOR
- DONG DAEMUM DESIGN PLAZA
- 2007-2018
- South Korea
- First project in Korea to utilize the three dimensional building information modelling (BIM) and other digital tools in construction
- Throughout the design process, every building requirement was considered as a set of interrelated special relationships which define the social interaction and behavioral structure in around the project
- Parametric modelling process not only improved the efficiency of workflow; but also helped to make the most improved design decisions within a very compressed project period
- Parametric modelling enabled the cladding system to be designed and engineered with much greater cost and quality control
- At night, the building reflects all the LED lights and neon signs of surrounding buildings
- With this interplay of the built –in trade lighting the building’s appearance will be animated and take out the characteristics of its unique urban settings
- Designs shows a comment to preserve the site’s history and integrate the newly discovered artefacts will form the central element of the composition

VIEW 
FLUID STRUCTURE 
FLUID INTERIOR AND FURNITURE 
PILOTIS 
INTERIOR 
EXTERIOR 
EXTERIOR 
INTERIOR 
STAIRCASE 
STAIRCASE 
FLUID STAIRS 
PILOTIS
- ADMINISTRATION BUILDING OF BMW FACTORY
- 2001 -2005
- Leipzig, Germany
- Connect 3 separate production buildings
- Building hosts offices and meeting rooms for the company’s design, management and administrative staff , but also features a large elevated conveyor that moves hundreds of cars through the building everyday from one production shed to another
- Integration of the production line with management and administrative facilities broke down barrier between blue and white collar workers

EXTERIOR 
INTERIOR 
OFFICE 
STAIR 
INTERIOR 
PILOTIS
- RIVERSIDE MUSEUM
- 2004-2011
- Glasgow, Scotland
- Zig zag, zinc-clad roof
- Housing a museum of transport with over 300 exhibits
- Building has 36 m high glazed frontage overlooking the riverside
- Symbolizes dynamic relationship where the museum is the voice of both (city and river), connecting the city to the river and also the transition from one to other
- Building open at ends, has a tunnel-like configuration between the city and the river
- The interior path within the museum becomes a mediator between city and river
- Design is a sectional extrusion, open at opposing ends, along a diverted linear path
- Main central space is column free and open
- Form of the roof structure is roughly z-shaped in plan with structural mullions at each end that not only support the roof, but also allow the glazed end facades to be supported without the need for any secondary members
- In section, the roof is a series of continuous ridges and valleys that constantly vary in height and width from one gable to the other with no two line of rafters being geometrically the same
- Rafters themselves are not straight in plan but a series of facets that change direction in each valley. To accommodate these changes in line and to facilitate the connection of any incoming bracing and other members, the rafters at the ridges and valleys are joined at the surface of a cylindrical ‘can’
- By using vertical ‘cans’ in valley positions a standard connection between the tops of the tubular support props and the roof structure was designed
- The more complex members were assembled using shop jigs
- The whole of building structure is supported on piles with none of the slabs having been designed as ground bearing
- The columns are generally found on individual piles so to allow the erection of roof to be carried out from within the footprint of the building

EXTERIOR 
ROOF 
LED STRIP LIGHTING 
GLASS WINDOW 
VIEW 
ZIG-ZAG WAVING ROOF 
VIEW 
SECTION
- LONDON AQUATICS CENTRE
- 2005 – 2012
- London
- Built for Summer Olympics, London
- Inspired by the fluid geometries of water in motion, creating spaces and surrounding environment that reflect the river side landscapes of Olympic park
- Undulating roof sweeps up from ground as a wave-enclosing the pools of the centre with a unifying gesture of fluidity
- Several small pedestrian bridges also connect the site to the Olympic park over the existing canal
- Aquatics centre is planned on an orthogonal axis that is perpendicular to the Stratford city bridge. All the three pools are aligned on this axis (training, competition and diving pool)
- Training pool is located under bridge with the competition and diving pools located within the large pool hall enclosed by the roof
- Overall strategy is to frame the base of pool hall as a podium connected to Stratford city bridge
- Double curvature geometry has been used to generate a parabolic arch structure that create the unique characteristic of roof
- Protecting beyond the pool hall envelope, the roof extension to the external areas and to the main entrance on the bridge that will be primary access in legacy mode
- Roof is grounded at 3 primary positions with opening between the roof and podium used for the additional spectator seating in Olympic mode, then in-filled with a glass façade in legacy mode

SWIMMING POOL 
JUMP AREA 
VIEW FROM JUMP AREA 
FRAME STRUCTURE 
SITTING AREA 
SWIMMING POOL 
PERGOLA 
UNIQUE LIGHTING 
STAIRCASE 
FRAME STRUCTURE 
UNIQUE FRAME STRUCTURE 
VIEW 
VIEW 
VIEW 
INTERIOR
- BROAD ART MUSEUM
- 2007 – 2012
- East-Lansing, Michigan, US
- Influenced by set of movement paths that traverse and boarder by site
- Vitality of street life on the northern side of grand river avenue and the historic heart of the university campus at south side generate a network of paths and visual connections
- Generating 2D planes from these lines of circulation and visual connections, the formal composition of museum is achieved by folding these planes in 3D space to define an interior landscape which bring together and negotiates the different pathways in which people move through and around the site
- It presents as a sharp, directed body, comprising directional pleats which reflect the topographic and circulatory characteristics of its surrounding landscape

GLASS FACADE 
EXTERIOR 
STAIRCASE 
UNIQUE FACADE 
EXTERIOR 
VIEW
- VIENIA UNIVERSITY OF ECONOMICS AND BUSINESS LIBRARY AND LEARNING CENTRE
- 2018
- Vienna, Austria
- The new library and learning centre rises as a polygonal block from the heart of the new university campus
- The straight lines of the building is exterior separate as they move inward, becoming curvilinear and fluid to generate after formed interior canyon that serves as the principal public plaza of the centre, as well as generating corridors and bridgesen suring smooth transitions between different levels
- The plan outlines the space around central atrium, the corridors and the canyons
- While the interior edges of the site joins together in a flowing free form, the exterior edge of the building are cut sharp and their alignment contrasts with the site edges specified on the master plan and with the position of the adjacent buildings
- Visitors can walk directly into the central auditorium, flooded by natural lights
- System of ramps leads from auditorium to the library entrance and the central service on the first floor
- Security and locker area on the mezzanine below
- Different areas on upper levels are connected via platforms, bridges, terraces and galleries
- Spiral staircase
- External appearance is characterized by two elements of contrasting colour separated by a glass joint – shell and shadow

VIEW 
NATURAL VENTILATION 
SKYLIGHT 
PILOTIS 
UNIQUE FACADE 
VIEW 
FACADE 
INTERIOR 
GLASS WINDOW 
FLUID FLOOR 
FLUID INTERIOR 
INTERIOR 
INTERIRO 
INTERIOR 
INTERIOR
Few of the main research sources –
KEEP READING, KEEP GROWING!
