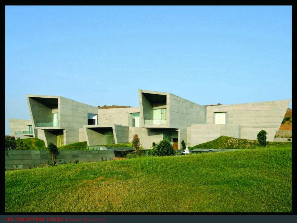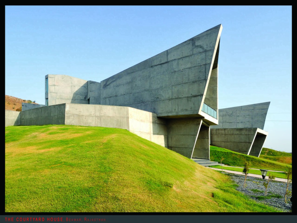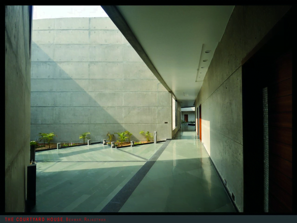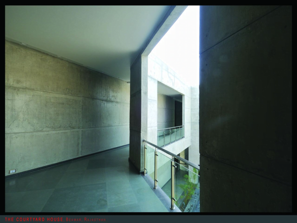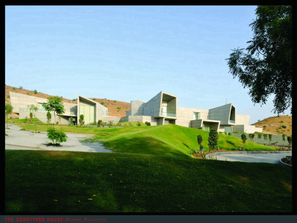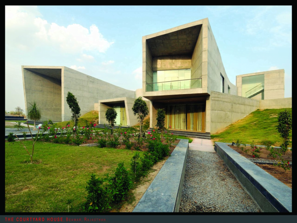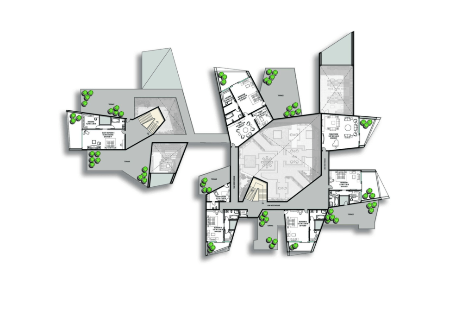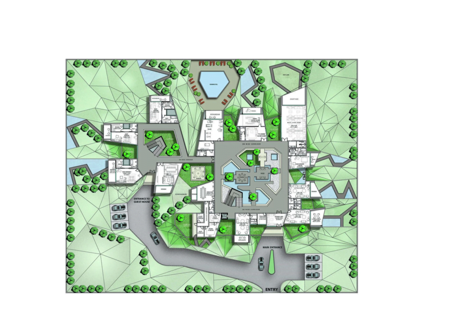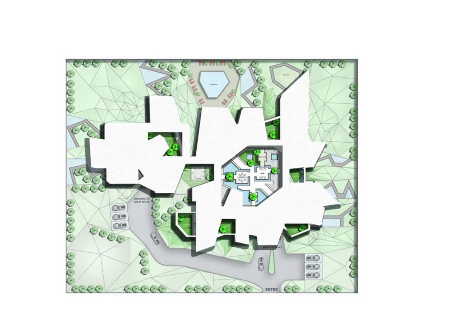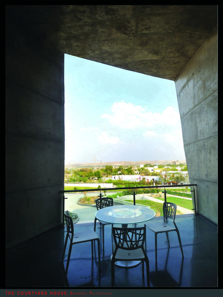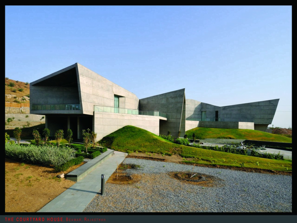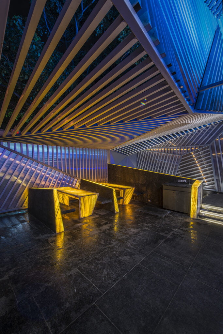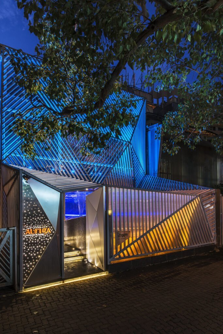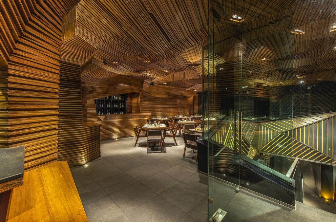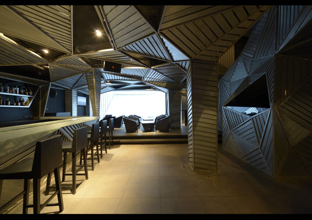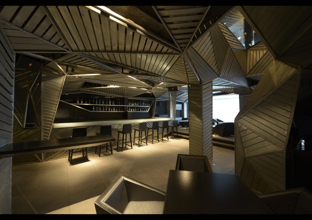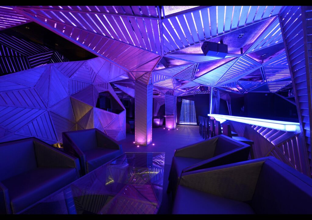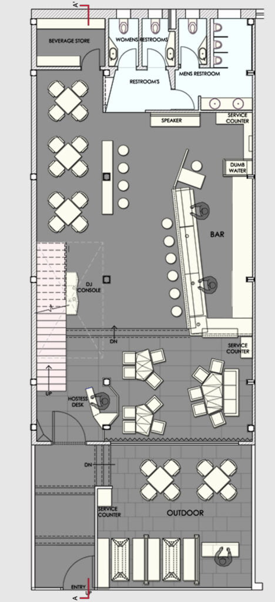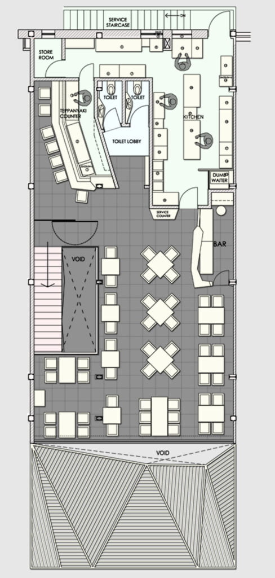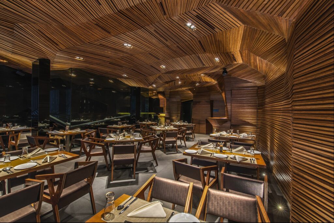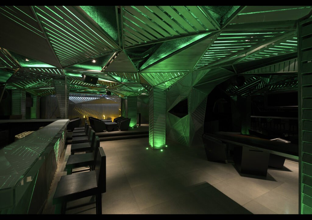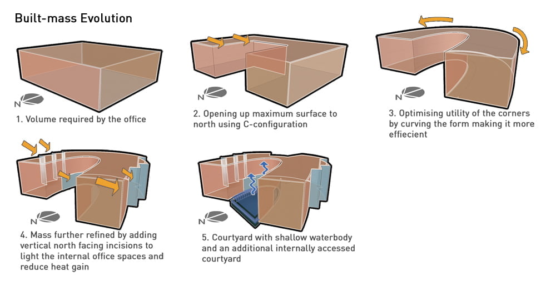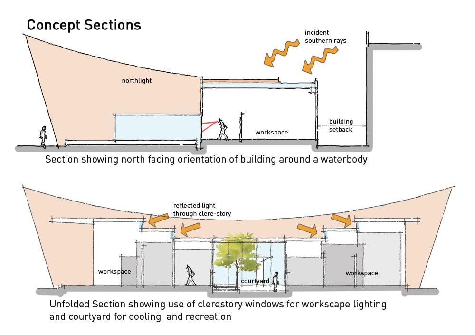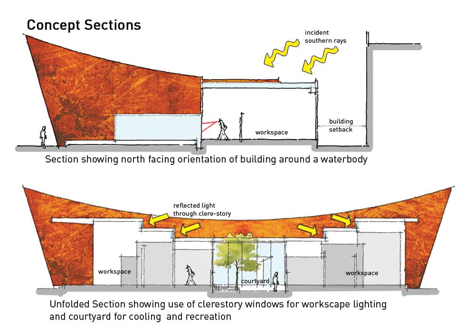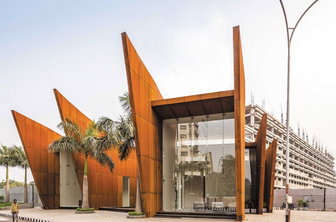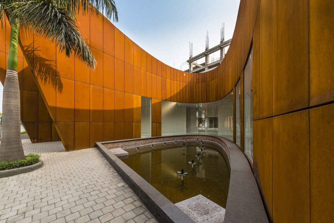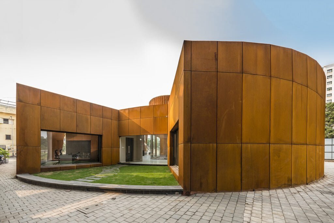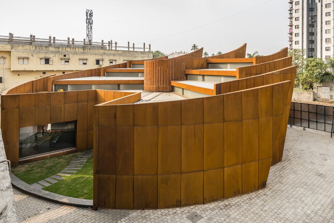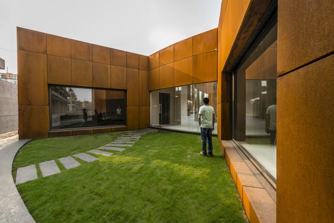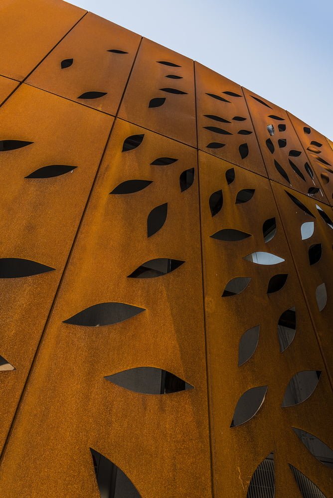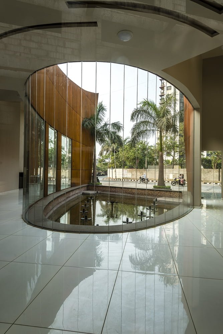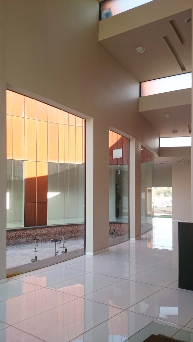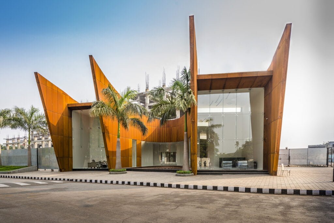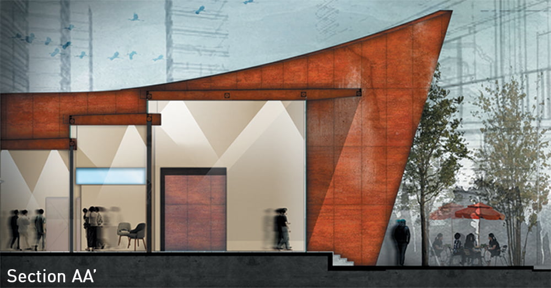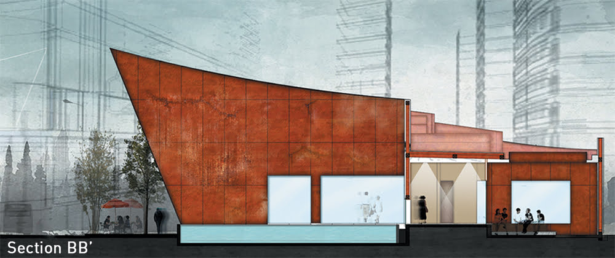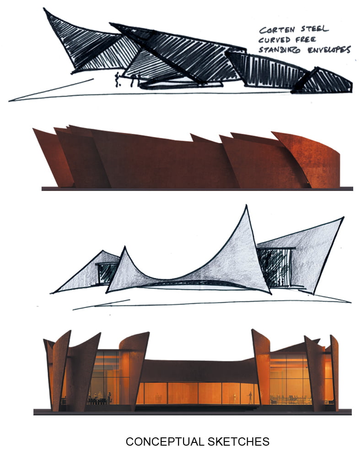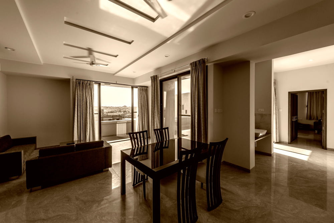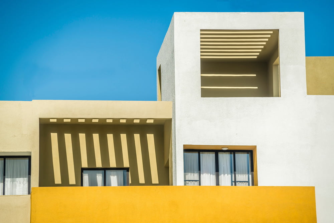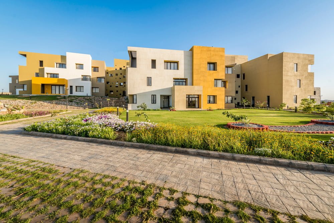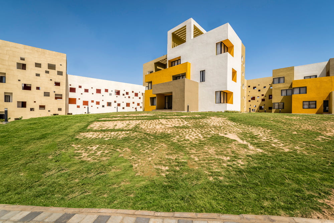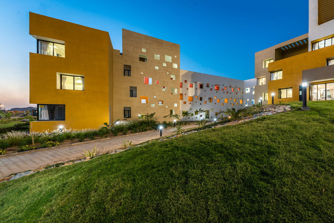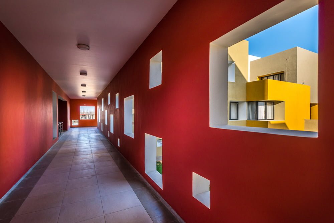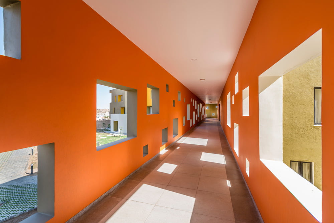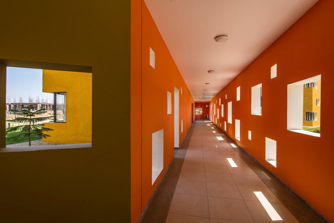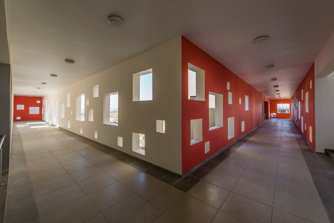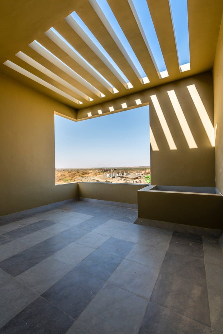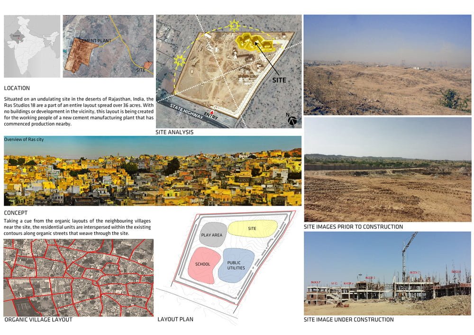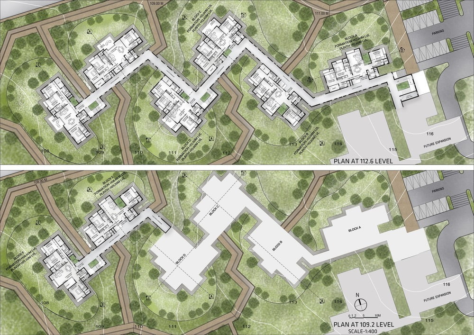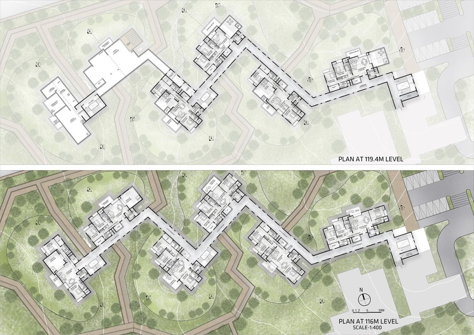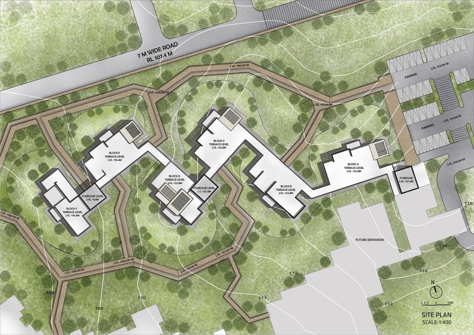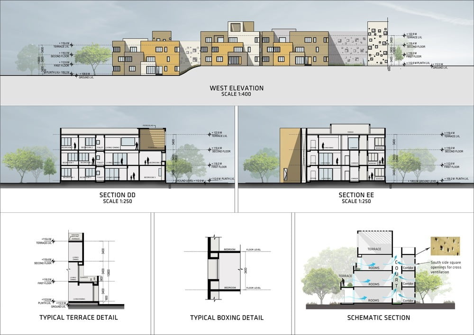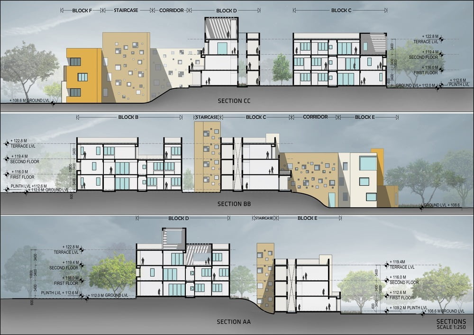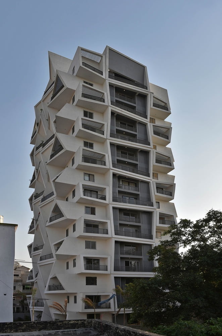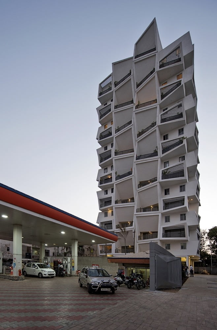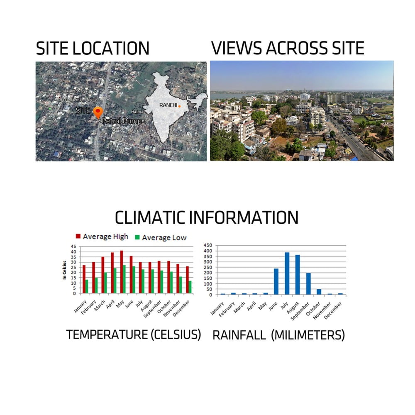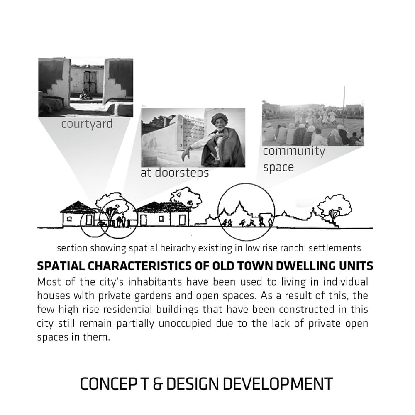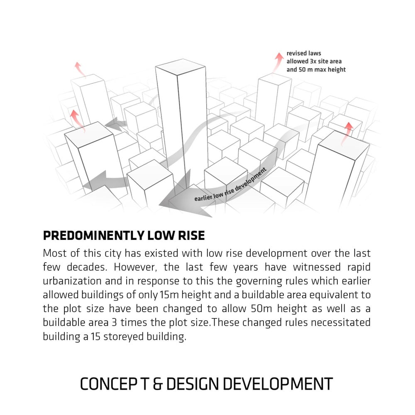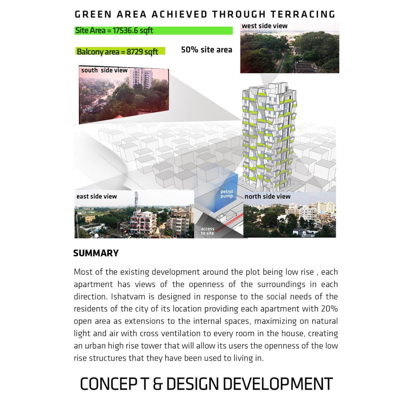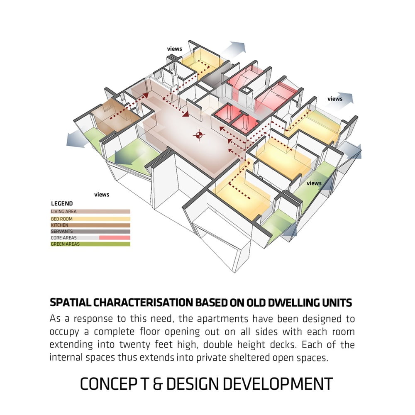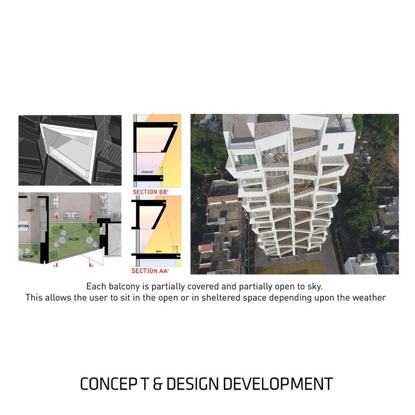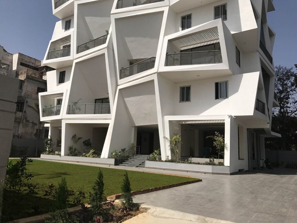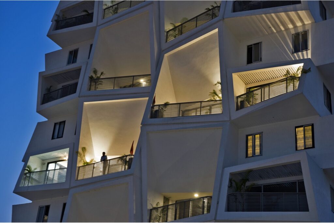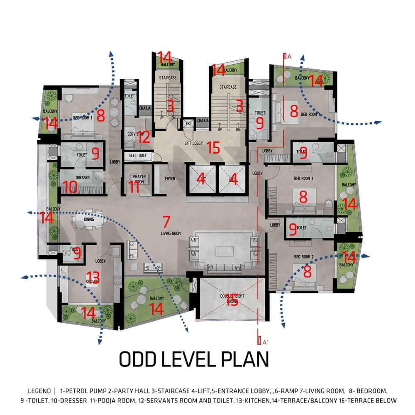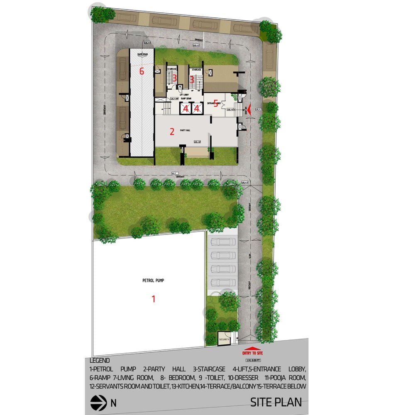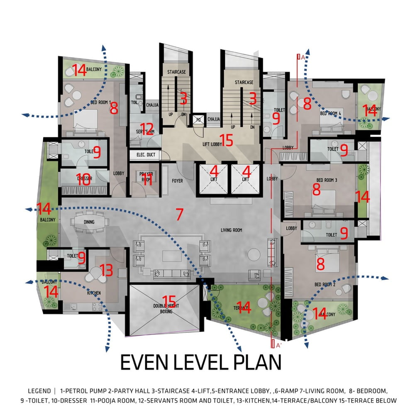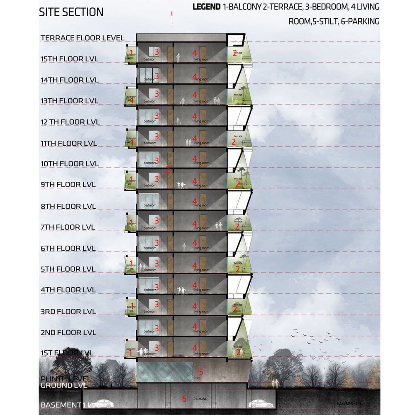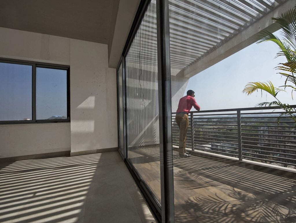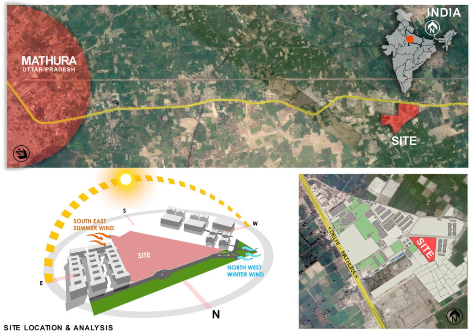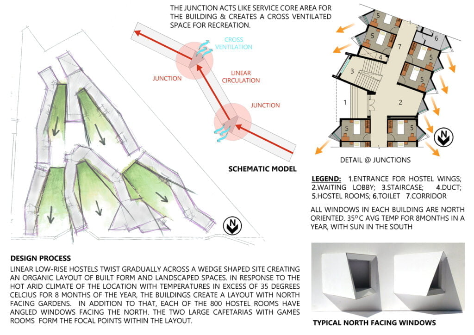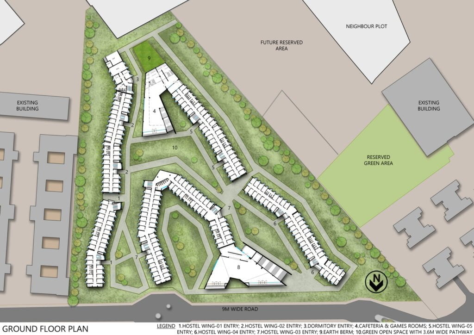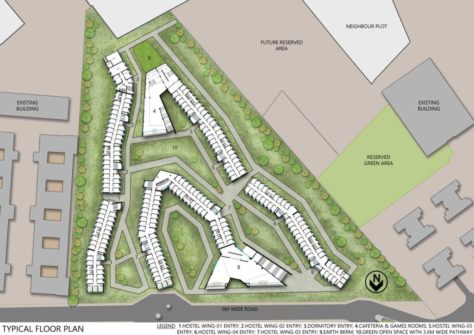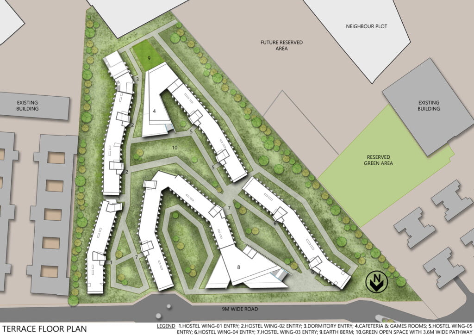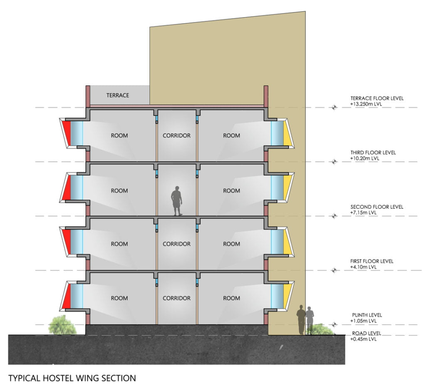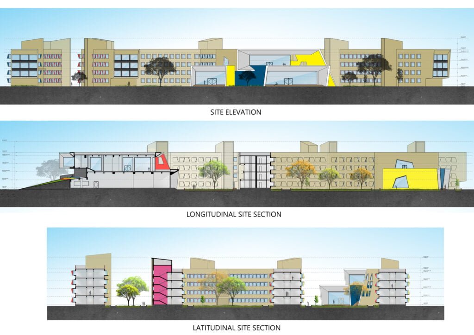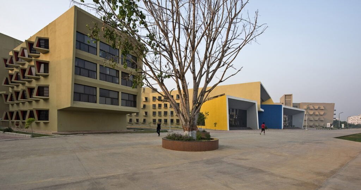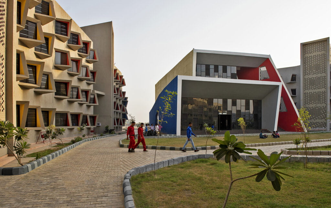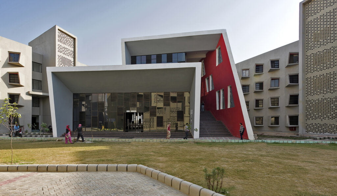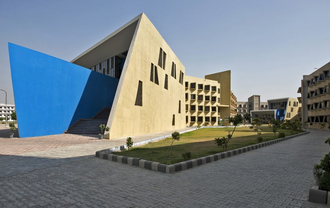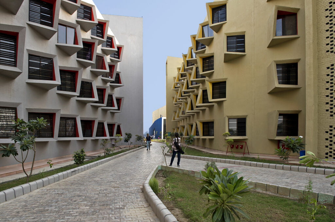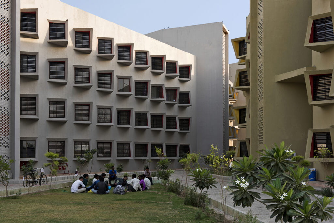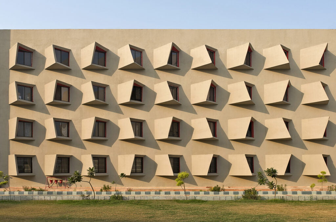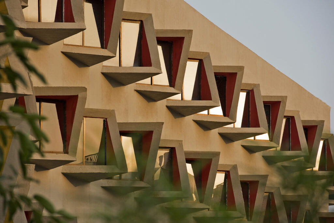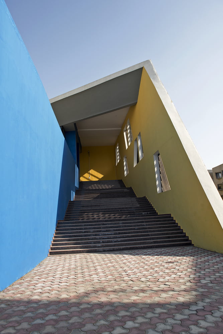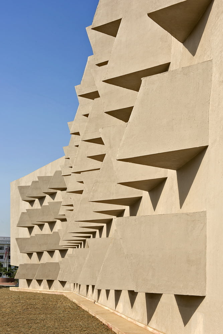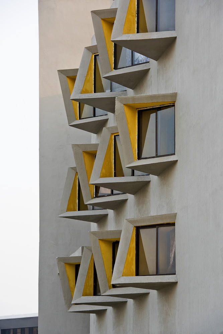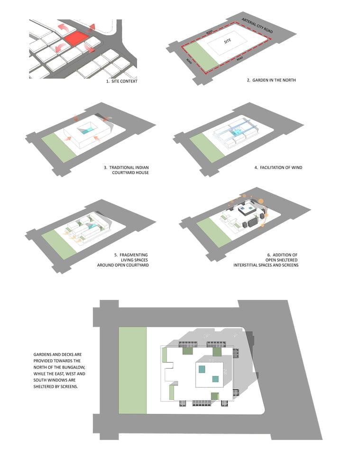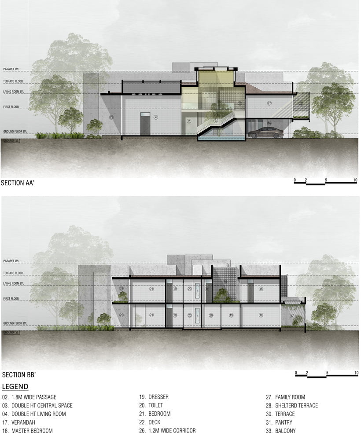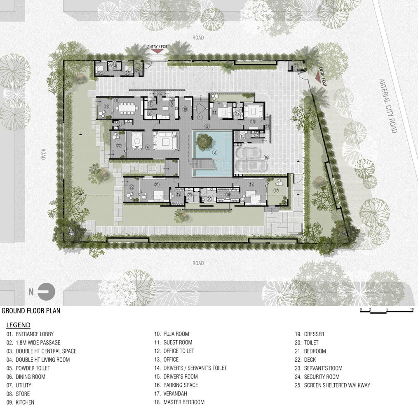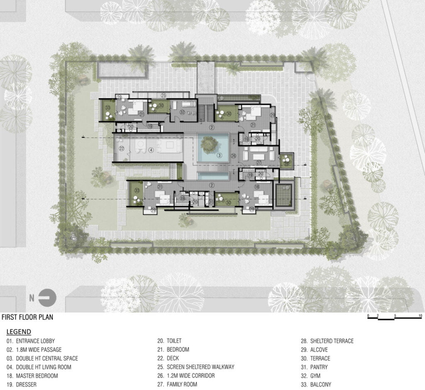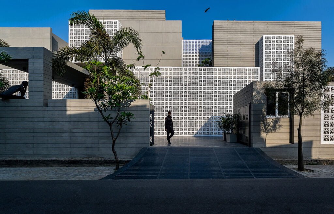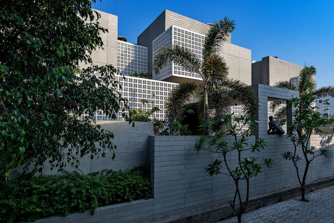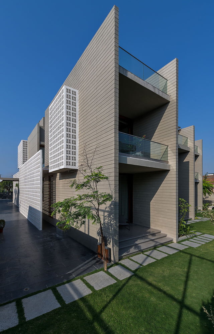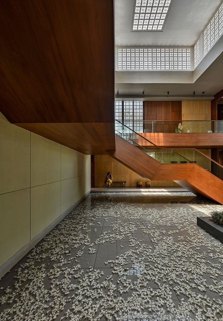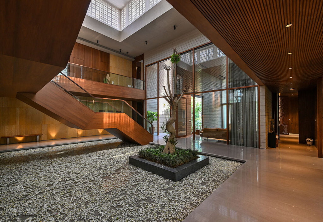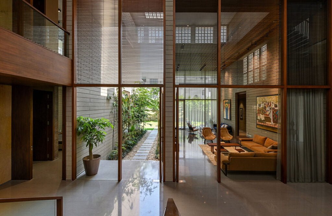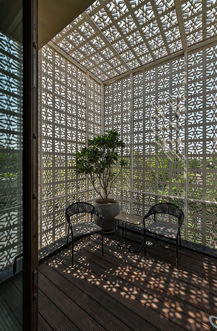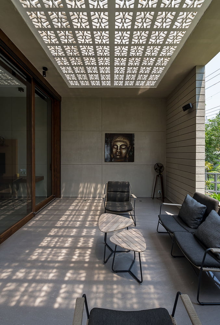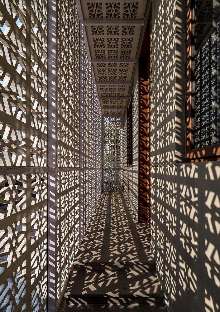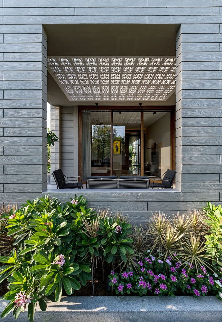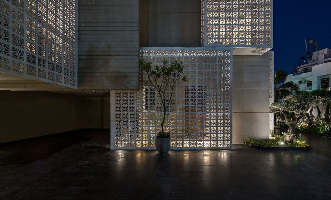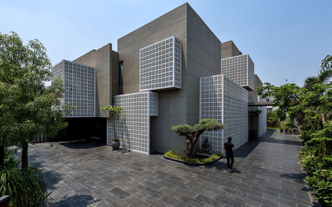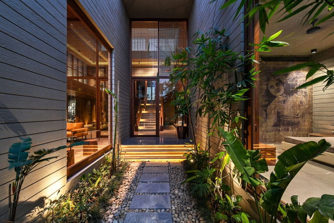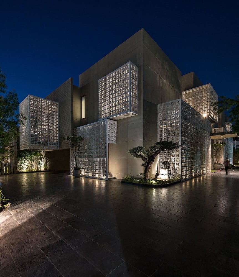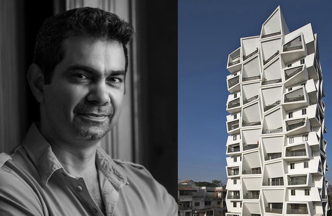
Not read the PART – I yet, click here to read
4. THE COURTYARD HOUSE
- 2011
- Rajasthan, India
- Area – 3000 m²
- Residential architecture
- House is designed in response to a climate with long summer months
- Organically radiating concrete volumes of varied proportions from central open to sky courtyards create a sculpted series of spaces in this house
- The layout is evocative in principle of traditional Indian courtyard houses that create a cooler environment within to battle the extreme heat of the climate
- Each of the living spaces is oriented to capture the changing landscape on each side through deeply recessed openings that form transitory sheltered spaces between the inside and the outside while considerably reducing the heat gain to the internal spaces
- Most rooms open onto sheltered garden spaces with privacy which are created with grass covered earth berms, externally. This translates the internal courtyard space as an external courtyard space in a sense, creating cool external spaces
- While most of the extensive requirements of the client are arranged around a large central courtyard, additional guest rooms are located along a smaller courtyard, both being linked through an open corridor
- Each of the bathrooms and dressing areas too, open onto small landscaped external courtyards
- Angled in different directions with volumetric variation, the house is built almost entirely in exposed concrete creating a sculptural presence
- Each of its internal spaces have a unique identity with open, enclosed and semi-enclosed spaces, constantly changing in relation as one moves within the house or within each of its rooms
- The planning ensures cross ventilation for every space within the house. This aspect along with the creation of the large internal courtyard gardens, the smaller external courtyard spaces and deep recessed windows creates a house that is much cooler internally than the exterior making it extremely energy efficient
- Concrete was chosen for its accessibility from within the site that is a cement plant as well as for its thermal properties
- The internal courtyards and terraces are surrounded with large earth mounds which give privacy to the user and constant shade to the internal spaces
- The building is iconic and sculptural in appearance yet sensitive to its climate and adjoining surroundings
- This relatively large house, due to the client requirements, is designed in response to the desert climate of its location and is built sustainably with natural ventilation being facilitated throughout the house and minimized heat gain to increase its energy efficiency
5. AURIGA RESTAURANT
- 2013
- Mumbai, India
- Area – 335 m²
- Hospitality architecture
- An old factory warehouse was stripped off its external walls to allow the insides to be infused with natural light and create a view of the large trees along the road from its internal spaces that were transformed to a restaurant and a nightclub
- The upper level with a better view, houses a restaurant space and the lower-level opening into an outdoor patio is a nightclub
- The entire building exterior is created in a web of aluminum fins that are folded in angular planes. This geometry is carried through into the interior of the ground level where the web is more abstracted and sheaths the walls, ceiling, staircase, bar and columns
- Partially open and partially enclosed in strips of galvanized metal sheets that are backlit, the entire space is rendered sculptural with the integration of all design elements within the abstractly woven web
- A black palette forms the backdrop for this metal web with a flamed dark grey granite floor, black walls and black sound insulation fiber boards constituting the ceiling
- A single flight stairway traverses through a 24’0” high volume from the metal dominated nightclub at the lower level to a wood enclosed restaurant above
- The walls, ceiling and live kitchen counter and serving bar counter are sheathed in undulating angular planes of thin wood strips creating a fluid volume for the restaurant
- The two levels are in complete contrast, with one dominated by steel and the other by wood to create different experiences within the same space
- The abstraction of each space with one merging into the other through the double height volume located centrally integrates them simultaneously. Both spaces create the feeling of being within a sculpture redefining the way internal spaces can be perceived
6. THE CRESENT
- 2015
- Surat, Gujarat, India
- Area – 455.6 m²
- Office architecture
- Overlapped curvilinear volumes orient each of the internal spaces towards the north in response to the location of the site while creating a semi enclosed north facing courtyard between the office spaces
- Site temperatures are in excess of 35°C for 8 months of the year and the sun is always on the southern side
- The north facing courtyard infuses the inner spaces with indirect light with vertical north facing incisions for the internal spaces thus reducing the heat gain substantially
- A curvilinear path along the courtyard links the office spaces while seamlessly integrating the internal circulation with a shallow pool of water within the courtyard
- Built entirely in a steel frame structure with a metal roof and corten steel sheets forming the external walls, the entire office structure was completed within 3 months
- The design creates an energy efficient building in response to the climate of the location and a distinct identity
7. STUDIOS 18
- 2016
- Ras, Rajasthan, India
- Residential architecture
- Studios 18 apartments are a part of an entire layout spread over 36 acres
- With no buildings or development in the vicinity, this layout is being created for the working people of a new cement manufacturing plant that has commenced production nearby
- Close to the site there is no existing development and there are four villages at a distance of 1 km from the site
- Taking a cue from the organic layouts of the neighbouring villages near the site, the residential units are interspersed within the existing contours along organic streets that weave through the site
- The 18 residential apartments follow the organic nature of old Indian cities with houses stepping back and creating interlocked built volumes across three levels
- A 4M contour difference is negotiated by the building levels stepping down accordingly. In response to the hot arid climate prevalent in the location of 8 months of summer and temperatures in excess of 35°c, the apartments are all oriented towards the north, north east and northwest with no apartment facing the south
- The low-rise design allows the residents of studios 18 to be close to the ground level akin to living in individual houses
- The circulation spaces connecting the housing blocks are naturally ventilated with an abstract composition of square punctuations on either side facilitating air to move through
- The harsh glare of the sun is cut off; yet allowing natural light within the linear corridors, and creating different patterns at different times of the day
- The linear corridors provide a cool ventilated sheltered walkway between the apartments allowing residents to glimpse landscaped spaces on either side while walking through and making the circulation an interesting experience. Each apartment too is cross ventilated with deep recessed windows and open to sky terraces
- Color palette used is the most significant part of its visual impact
- The deconstructed cubes sport varied hues of the sandy region, at different times of the day – visually differentiating the stepped, recessed volumes as well as identifying circulation spaces
- With lighter hues on external walls to reflect heat off the surfaces, and darker tones indoors to create a cooler feel, they add impact to the highly ‘responsive’ design solution
- Studios 18 is a contextually designed housing project that is sustainable by its design adhering to the existing contours, its orientation to reduce heat gain, its facilitation of natural light and ventilation and its low rise design
8. ISHATVAM 9
- 2017
- Ranchi, Jharkhand, India
- Area 80000 m²
- Residential architecture
- Most of the plot frontage along the main road is occupied by an existing petrol pump leaving just a driveway for access with a square shaped space beyond which is buildable upon
- The governing rules which earlier allowed buildings of only 15m height and a buildable area equivalent to the plot size have been changed to allow 50m height as well as a buildable area 3 times the plot size. These changed rules necessitated building a 15 storeyed building
- The apartments have been designed to occupy a complete floor opening out on all sides with each room extending into twenty feet high, double height decks. Each of the internal spaces thus extends and into private sheltered open spaces
- The extended decks for each room shelter the internal spaces from the excessive heat in the summer while becoming landscaped outdoor extensions to the rooms
- The apartments are designed with minimal internal circulation spaces with a large living dining area located centrally from which all the rooms are accessed. This layout is done in response to the social habits of the people in the city where 3 generations are generally living together in the same house
- The living room becomes the focal place within the house allowing for increased interaction between the various family members. Most of the existing development around the plot being low rise, each apartment has views of the openness of the surroundings in each direction
- Ishatvam 9 is designed in response to the social needs of the residents of the city of its location providing each apartment with 20% open area as extensions to the internal spaces, maximizing on natural light and air with cross ventilation to every room in the house, creating an urban high rise tower that will allow its users the openness of the low rise structures that they have been used to living in
9. THE STREET
- 2017
- Mathura, India
- Area – 19602.5 m²
- Residential architecture
- Designed in 4 level high, 5 linear blocks, the built spaces snake across a wedge-shaped site twisting and turning along their length
- Sitting adjacent to repetitive hostel blocks on the east and west these new hostels within a large university campus create individual spaces within a discernible identity in each part of the layout
- The orientation of all the buildings are done with a view of generating large north facing garden areas overlooking a vast playground towards the north
- Each hostel room is punctuated with a wedge shaped bay window oriented towards the north and the playground
- Each hostel room has ventilation openings in the internal corridor facilitating cross ventilation. The linear buildings create small break out spaces at each bending point allowing natural light into the internal circulation spaces
- These factors create an energy efficient building minimizing heat gain in response to the climate which has average temperature in excess of 30° c for 8 months of the year when the sun is in the Southern Hemisphere. During the winter months when the sun is in the Northern Hemisphere, direct sunlight is facilitated to prevent the rooms from becoming cold
- Two focal areas are created at the ends of the linear buildings to house cafeterias, games rooms and gymnasium opening into the north facing gardens and terraces. Each of the public spaces are large volumes with 20’ high ceilings
- The organic layout of the buildings characterizes each space within the site. Color accentuates different blocks and facilitates within. Each block is differently colored along with the internal face of the bay windows of the hostel in bright colors to create an identity
- Rain water harvesting and water recycling and usage of solar panels additionally make the project more energy efficient along with the orientation and facilitation of natural ventilation
- The Street is contextual to the climate and the orientation of the site thus creating varied experiences and changing perceptions of space in each part of the 6acre site
10. THE 18 SCREEN HOUSE
- 2019
- Lucknow, India
- Area – 789.6 m²
- Residential architecture
- The site for this house lies along a busy arterial road and is on the peripheral edge of an extensive plotted development for private homes
- The house is planned to allude to the traditional Indian courtyard house in response to the climate of the location
- The extensive requirements of the 6 bedroom house are interspersed with sheltered open terraces and landscaped gardens around a 2 floor high naturally ventilated courtyard
- Patterned screens derived from traditional Indian architecture and the famous Lucknow ‘chikan’ embroidery sheath outdoor seating areas for each room on the south, west and east sides
- These screens provide shelter from the sun, create different light patterns throughout the day and mitigate traffic noise from the busy arterial road on the southern side
- Large glass windows on the northern side allow indirect light to infuse the internal spaces of the house
- Varying volumetric proportions with differing sectional spaces create an individual identity to each living space with the courtyard cohesively integrating them together
- Built almost entirely in raw concrete, a natural palette of sandstone and wood with muted colors, vivid Indian art and landscape are brought together in different compositions in each of the internal volumes
- A large garden on the north penetrating up to the internal courtyard between rooms has partial shadows at most times of the day allowing it to be used in the extensive summers too
- A series of experiences are created in this house that by its design facilitates natural ventilation and sunlight within and is simultaneously contextual to the location, sun articulation, tradition, culture, and social aspects
To be continued…
Also read about –
Few of the main research sources –
KEEP READING, KEEP GROWING!
![]()
