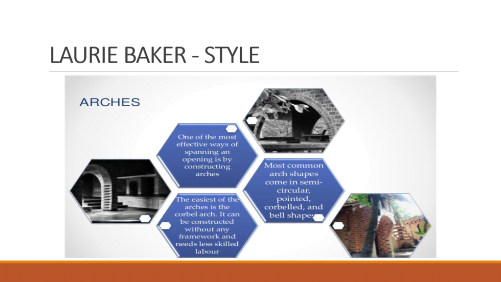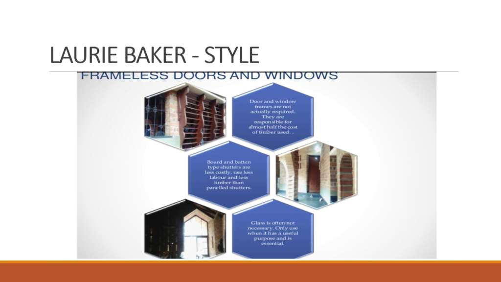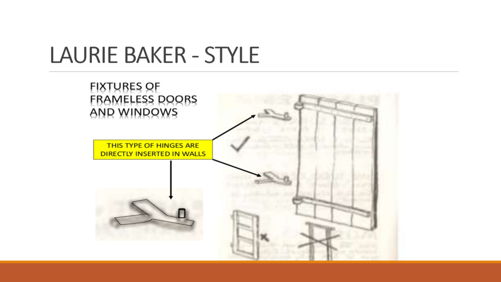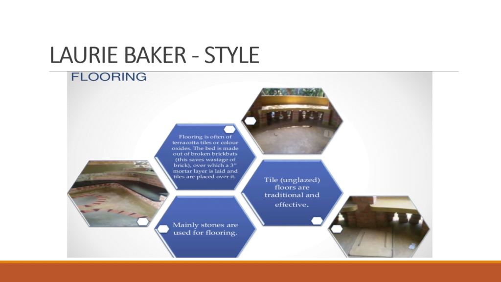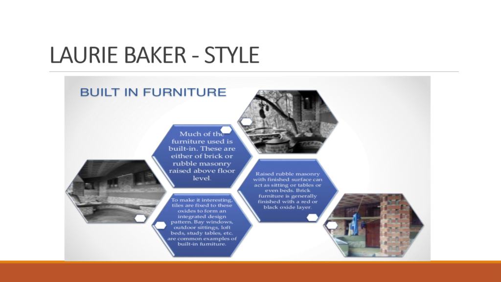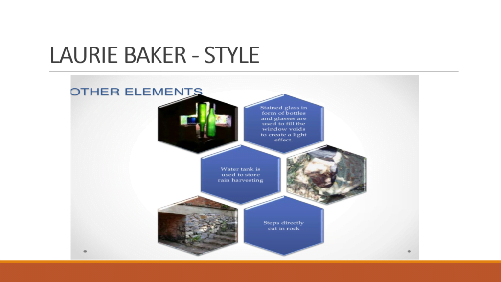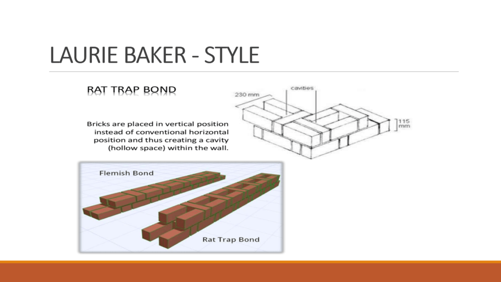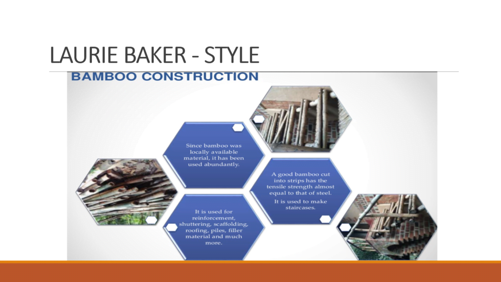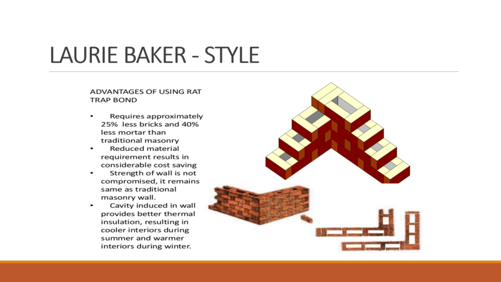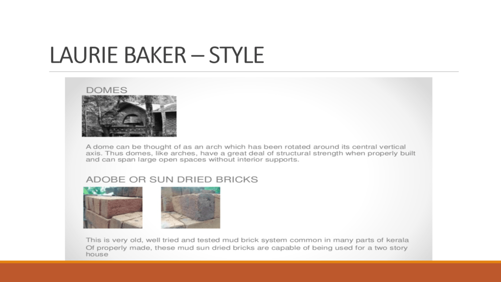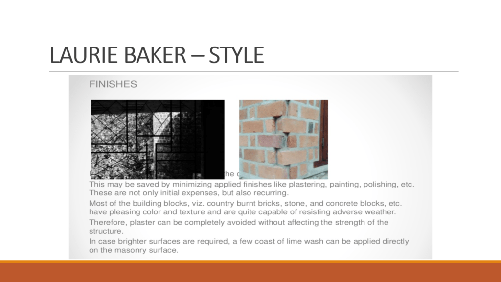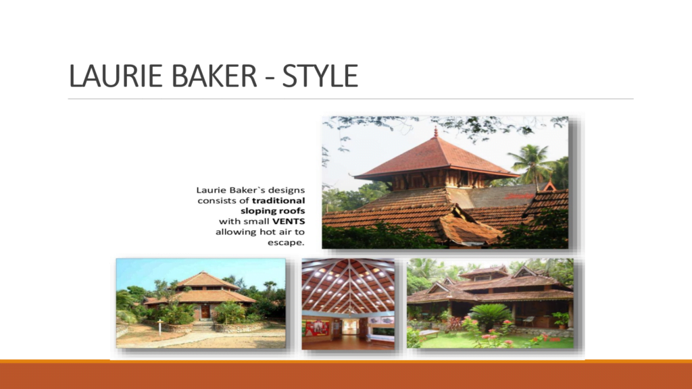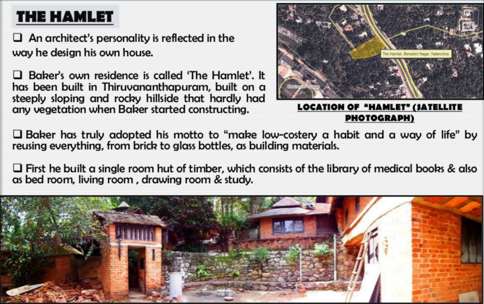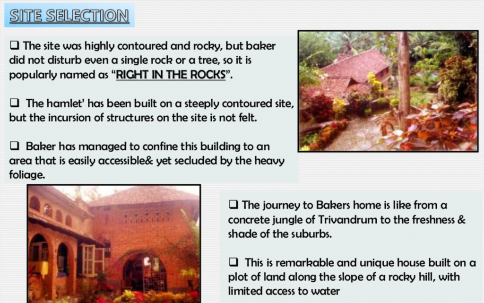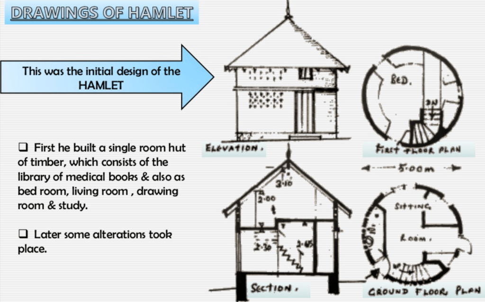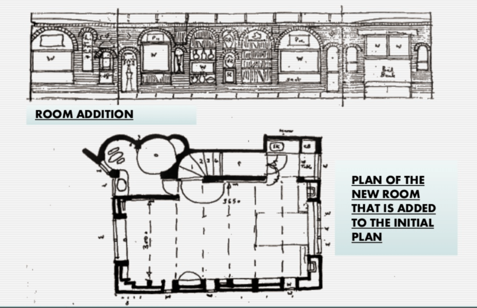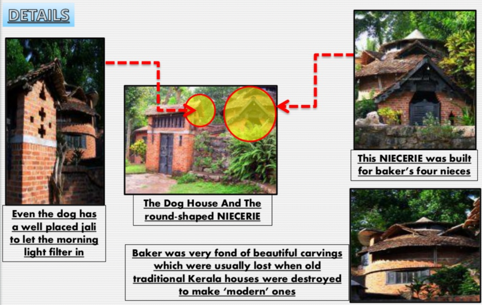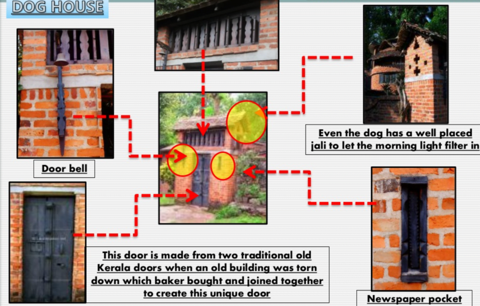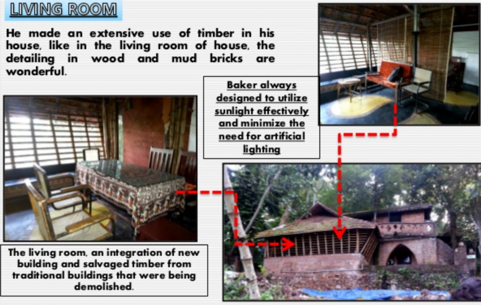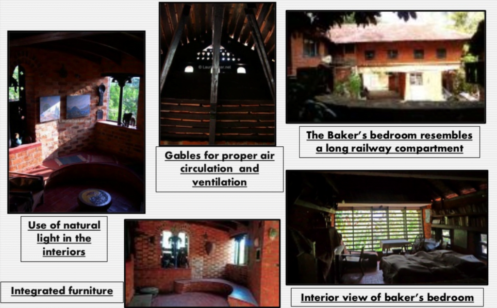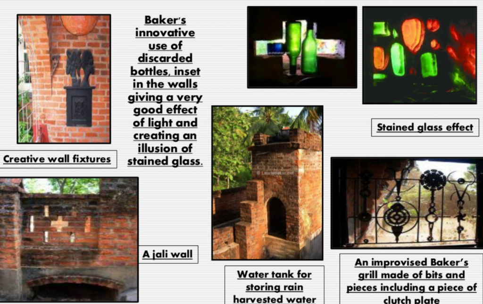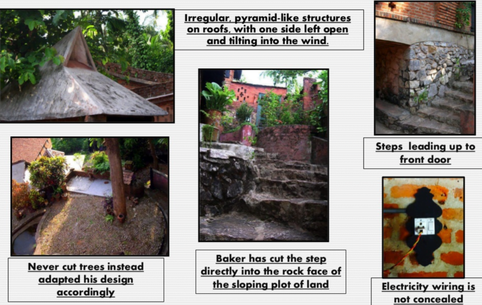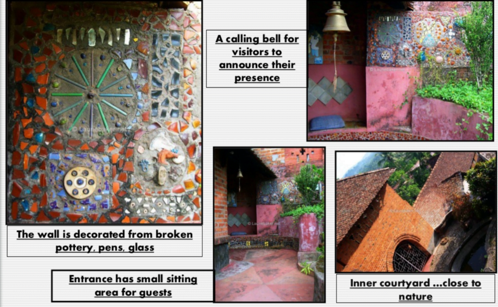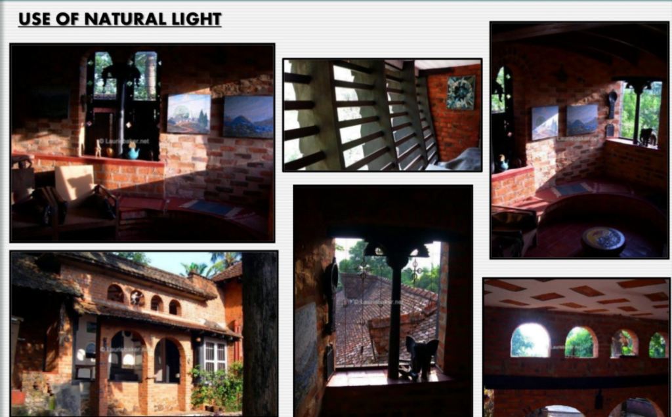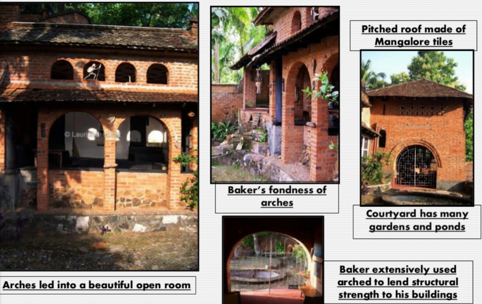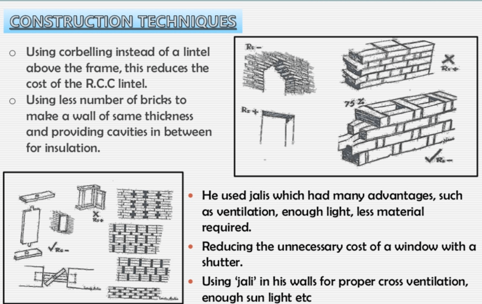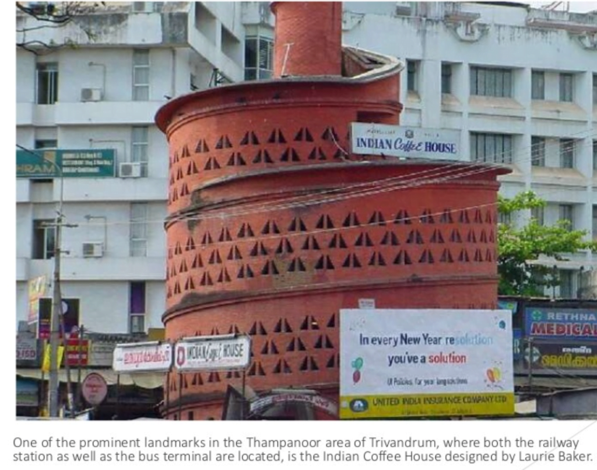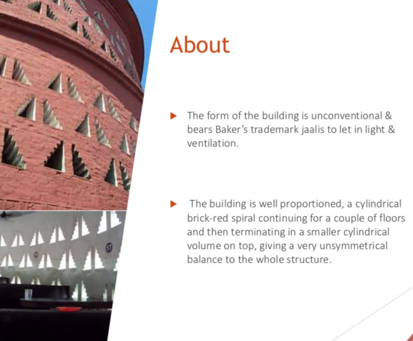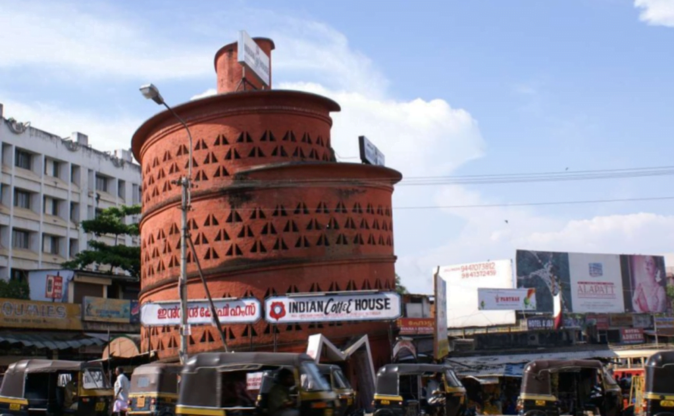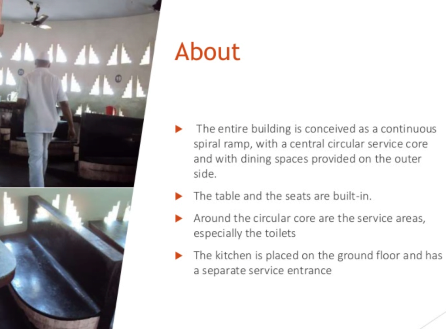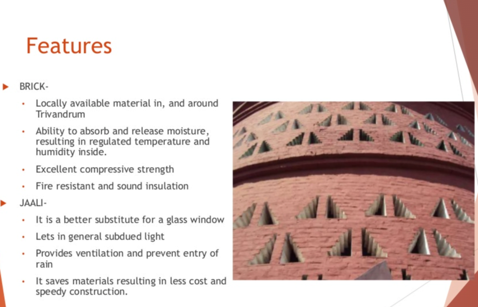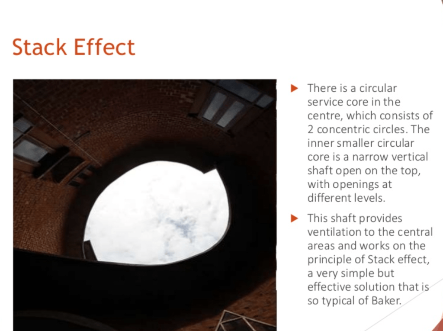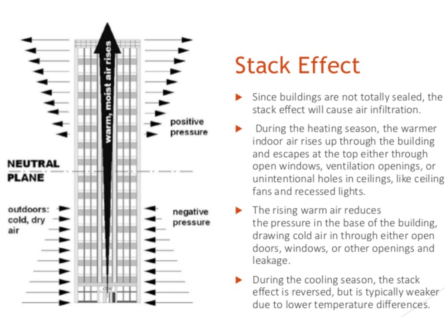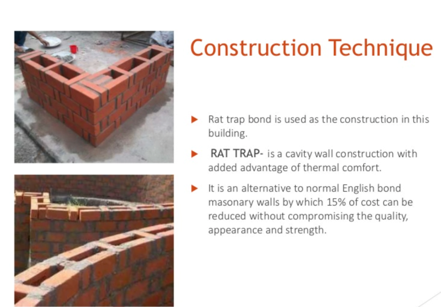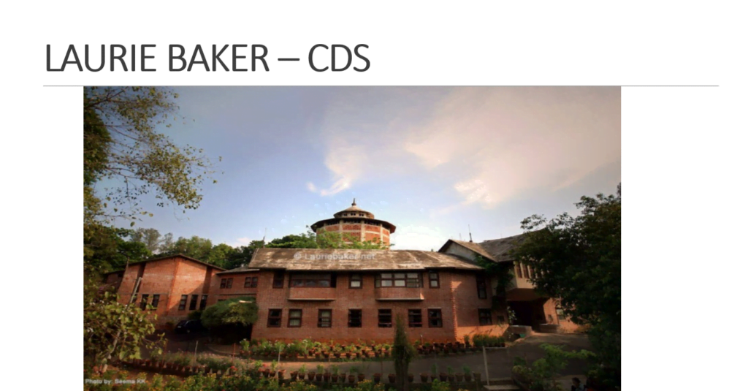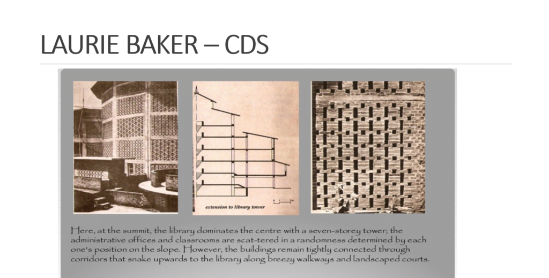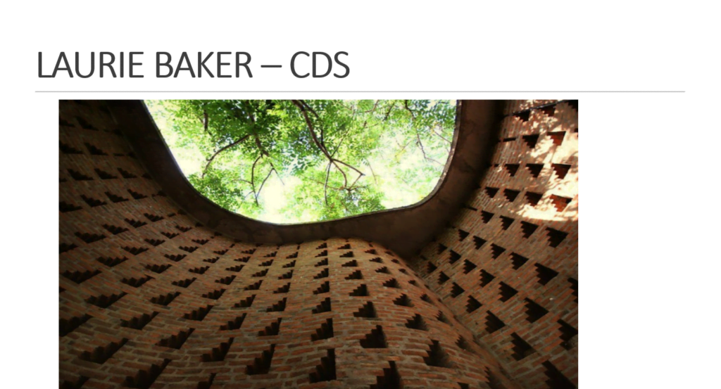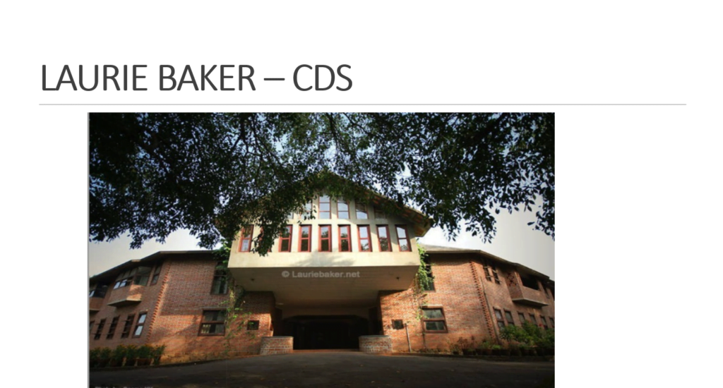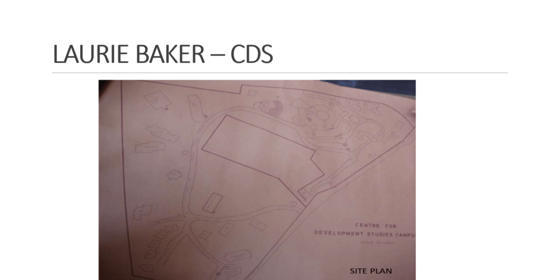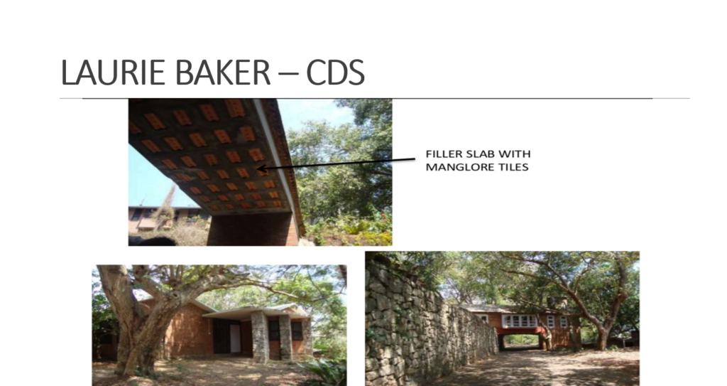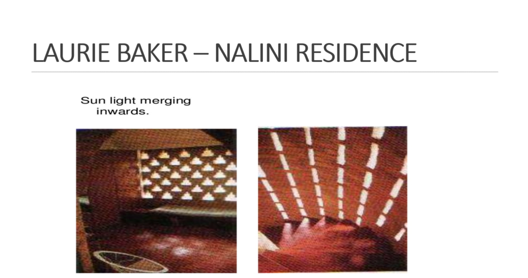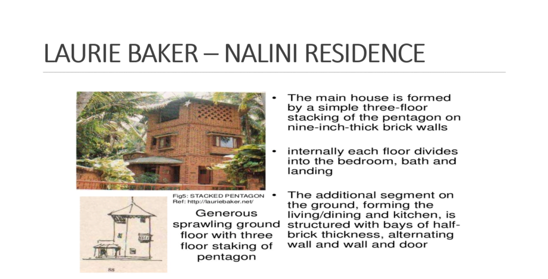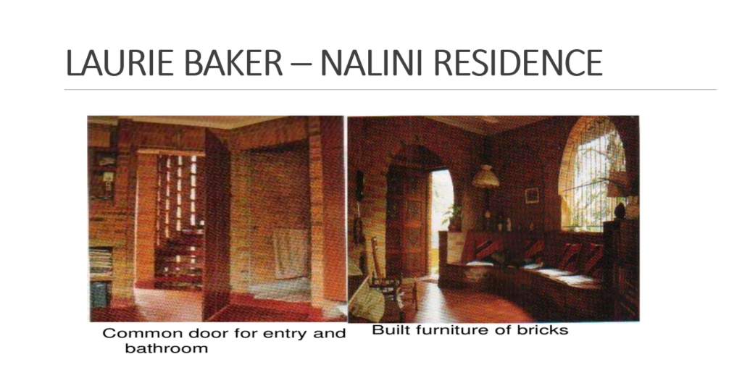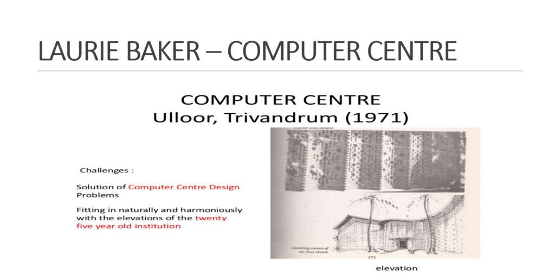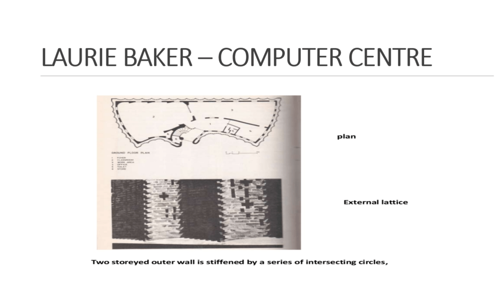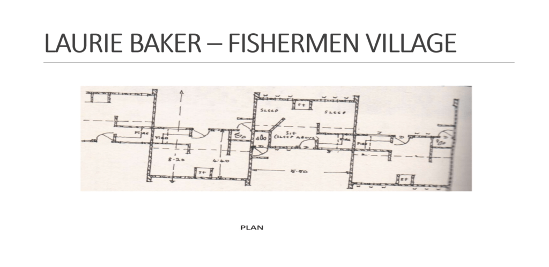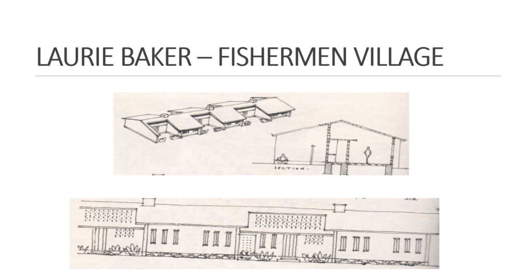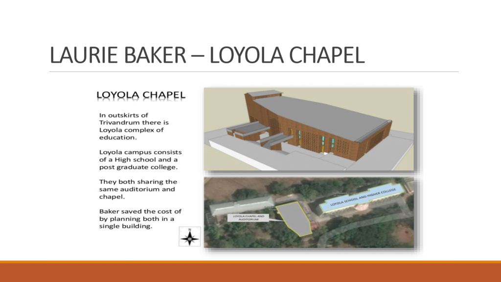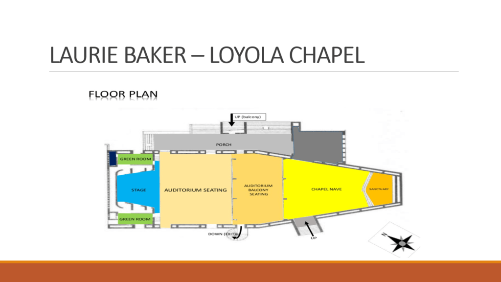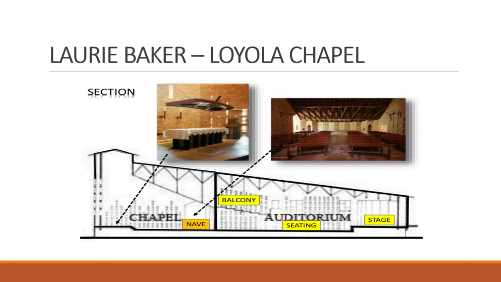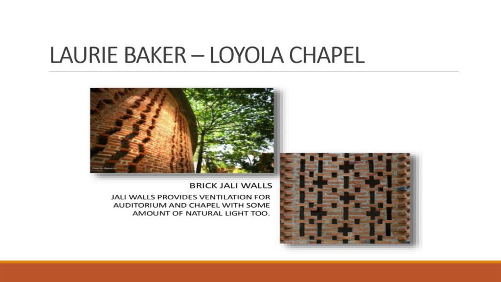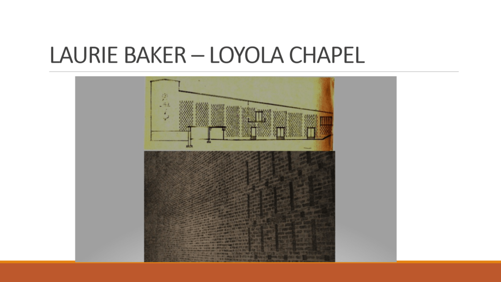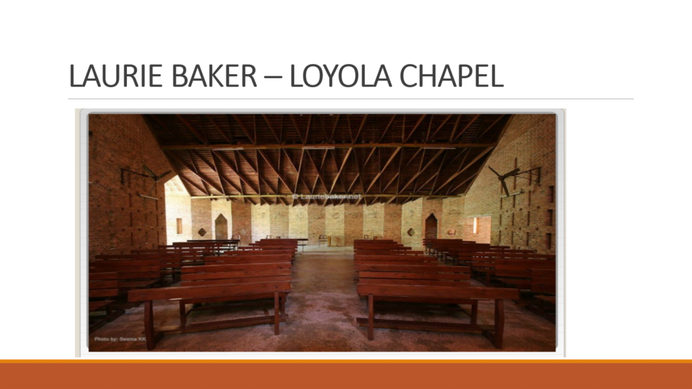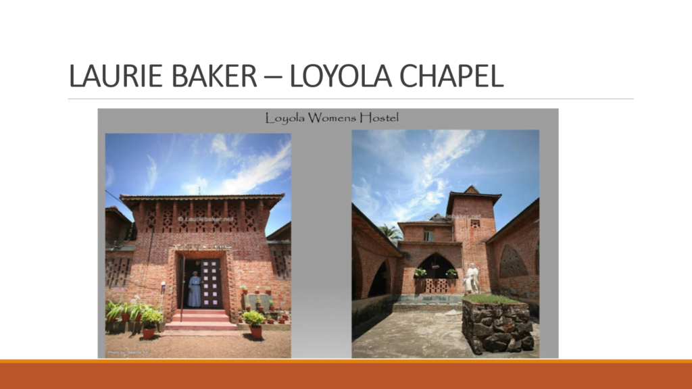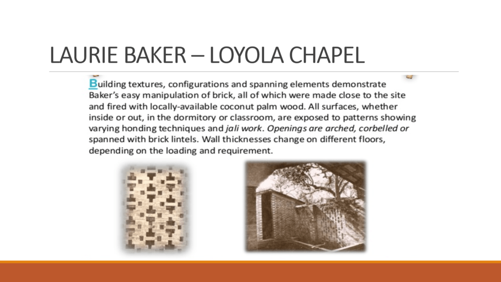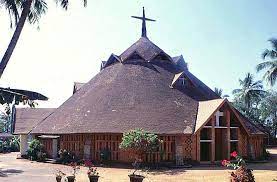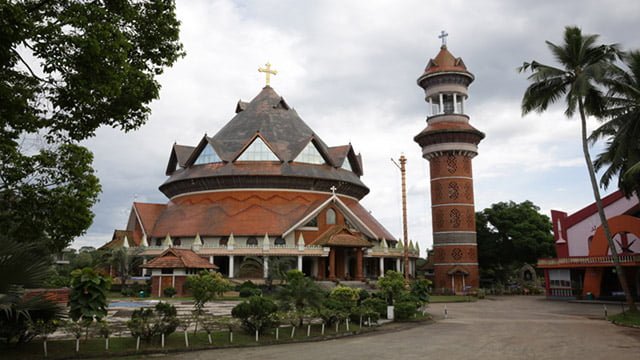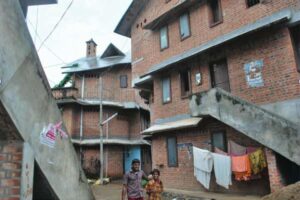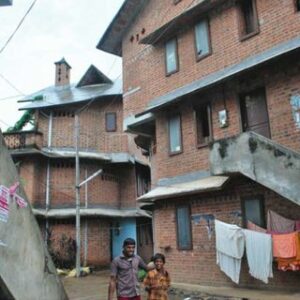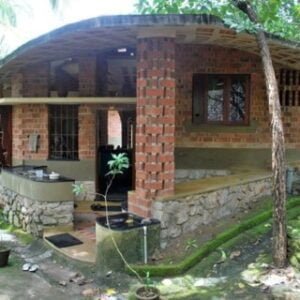
- 2nd March 1917 – 1st April 2007
- Laurie Baker was also known as the ‘Gandhi of architecture’ or ‘Brick master of Kerala’
- “I don’t think I’ve ever been inspired by what other architects have doe but more by what ordinary craftsmen have created” – Laurie Baker
- Baker was a British born Indian architect
- He came to India in 1945 in part as a missionary and since then lived and worked in India for over 50 years
- He obtained Indian citizenship in 1989 and resided in Thiruvananthapuram (Trivandrum), Kerala
- Was awarded with Padma Shri Award, in 1990
- AWARDS & RECOGNITION
- 1938: Associate of the Royal Institute of Architects (ARIBA)
- 1970: Fellow of the Indian Institute of Architects
- 1981: D.Litt conferred by the Royal University of Netherlands for outstanding work in the Third World
- 1983: Order of the British Empire, MBE
- 1987: Received the first Indian National Habitat Award
- 1988: Received Indian Citizenship
- 1989: Indian Institute of Architects Outstanding Architect of the Year
- 1990: Received the Padma Shri
- 1990: Great Master Architect of the Year
- 1992: UNO Habitat Award & UN Roll of Honour
- 1993: International Union of Architects (IUA) Award
- 1993: Sir Robert Matthew Prize for Improvement of Human Settlements
- 1994: People of the Year Award
- 1995: Awarded Doctorate from the University of Central England
- 1998: Awarded Doctorate from Sri Venkateshwara University
- 2001: Coinpar MR Kurup Endowment Award
- 2003: Basheer Puraskaram
- 2003: D.Litt from the Kerala University
- 2005: Kerala Government Certificate of Appreciation
- 2006: L-Ramp Award of Excellence
- 2006: Nominated from the Pritzker Award (considered the Nobel Prize in Architecture)
- His respect for nature led him to let the idiosyncrasies of a site inform his architectural improvisations, rarely is a topography line marred or a tree uprooted
- “There is an old saying – Manners maketh the man. I think they also make good architecture” – Laurie Baker
- Baker created a cooling system by placing a high, latticed, brick wall near a pond that uses air pressure differences to draw cool air through the building
- His responsiveness to never identical site conditions quite obviously allowed for the variegation that permeates his work
- “My feeling as an architect is that you are not after all trying to put a monument which will be remembered as a ‘Laurie Baker Building’ but Mohan Singh’s house where he can live happily with his family” – Laurie Baker
- Cost effective construction techniques used by Baker –
- Filler Slabs
- Jack Arches
- Masonry Domes
- Funicular Shells
- Rat Trap Bonds
- Brick Jalis
- Baked Bricks
- Masonry Arches
- Frameless Doors and Windows
- Rubble Masonry
- Bamboo Construction
- Built-in Furnitures
- Natural Flooring
- Mud Construction
- Half Brick Wall
- Arches rather than Lintels
- Rock cut steps
- Stained Glasses
- Curved Walls
- Vents
- Water tanks for storing rain water
- “It was from the influence of Mahatma Gandhi, I learned that the real people you should be building for, and who are in need are ‘Ordinary’ people – those living in villages and in the congested areas of our cities” – Laurie Baker
- Baker was often seen rummaging through salvage heaps looking for suitable building materials. doors and window frames
- Architecture Styles of Baker –
- Cost conscious construction
- High quality, beautiful homes
- Suited to or built for lower-middle to lower class clients
- Irregular, pyramid-like structure on roofs, with one side left open and tilting into the wind
- Brick jali walls, a perforated brick screen which utilizes natural air movement to cool the home’s interior and create intricate pattern of light and shadow
- Understanding regional conditions
- Traditional Indian sloping roofs and terracotta Mangalore tile shingling with gables and vents allowing rising hot air to escapes
- Curved walls to enclose more volume at lower material cost than straight walls
- Improvisation
- “Bricks to me are like faces. All of them are made of burnt mud, but they vary slightly in shape and color. I think these small variations give tremendous character to the wall of thousands of bricks, so I never dream of covering such a unique texture of brick, of stone, of concrete, of wood” – Laurie Baker
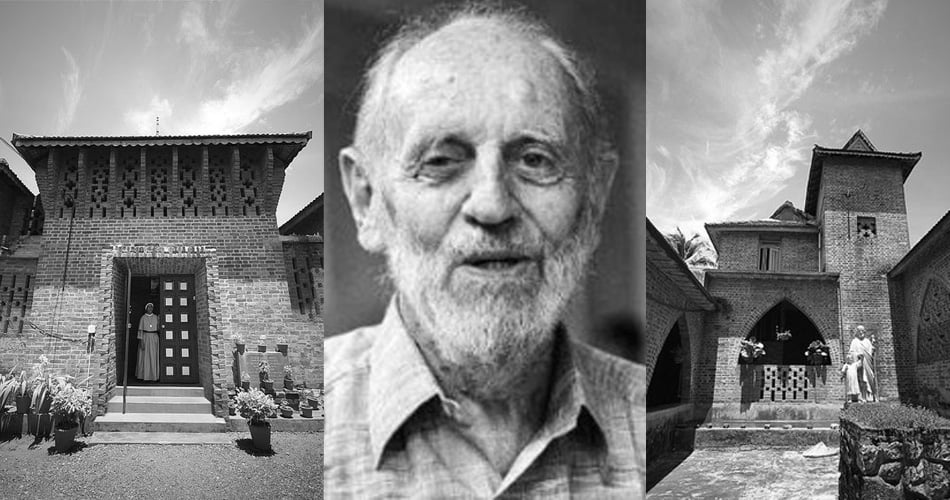
Click on the various links provided, while you go through this article, to have an even more detailed study
- THE HAMLET
- Laurie Baker’s residence
- 1970
- Trivandrum
- Located on a steep mountain slope
- Cost effective building
- Reflects his ideologies and techniques through the volume of space under curvilinear exposed bricks
- Heat reducing Mangalore tile pitched roof
- Jali brick wall
- Timber windows shed light on the natural timber furniture crowning the volume
- Simple yet beautiful windows
- Louvered windows
- Planning of the residence mainly involved the usage of materials that would usually be neglected as construction waste
- The entire volume is a balanced juxtaposition of materials from various sources
- Entrance had a rich artistic display made from broken stones, pottery pieces, glass, etc accompanied by traditional Indian bell making entry
- Furnitures of living room are made of timber from an old boat jetty
- There is an inner courtyard
- Use of Corbelled arches for openings avoids the usage of RCC lintels, thus reducing building cost
- Integrated furniture further adds to the cost effectiveness
- Natural landscape around the built environment was left unaltered, with construction done around the existing landscape
- Greenery and the natural materials give a blend that made any human entering the space to experience a recognizable shift in temperature between the outdoors and the indoors
- Sitting on the hilltop with the entrance steps carved out its rock surface and building envelope with natural materials, Hamlet appears to have ‘Grown out of Earth’
- It represents the ‘ Simple way of living‘ that Baker pursued both in his life and his architecture style
- In the initial phase, Baker built a single room circular hut of timber, which consisted library of medical books, bedroom, living room, drawing room and study. Later alterations were made
- Courtyard has many gardens and ponds
- Entrance has small sitting for guests
- Gables for air circulation and ventilation
- Grills made of bits and pieces
- Water tank for storing rain water
- Unique doghouse at the top of the entrance gate – with well placed jali to let the morning light filter in
- The entrance gate was made from two traditional old Kerala doors when an old building was torn down which Baker bought and jointed together to create the unique door – which has door bell and newspaper holding pocket too
- INDIAN COFFEE HOUSE
- 1958
- Trivandrum
- Neo-Vernacular architecture
- According to Baker it was meant to be like a café between the two Railway and Bus stations, something similar to fast food restaurants where foods are offered for quick eats or takeaways
- After its opening it was converted into a restaurant, considering the cultural setting
- The building was planned on a relatively small urban site, and the walls were curved to fulfill the programmatic requirements within the given space
- Shaped like a spiral, the flooring winds its way around a central core like a ramp
- To maintain the proportion and the stability of the building, the ramp gets smaller as it goes to the top, forming an imperfect but balanced cylinder
- The curved exterior walls are all perforated with Jali patterns which add an aesthetic quality in addition to their actual function, to provide natural day-lighting and ventilation
- The absence of windows and the patterned red walls give the building a sculptural quality, only emphasized through its location
- The eating spaces are inbuilt with the space on the outer side of the ramp as repeated modules
- Built on a horizontal platform, these modules rise in height with the ramp and cover the entirety of it. This allows for optimum usage of space and the maximum number of seating is provided.
- Bricks are used to build the load-bearing walls that curve to form the structure. They retain their original color on the exterior but are painted white on the interior
- Concrete slabs are fitted in the walls as tables which are supported by a brick arch at the end that is not connected to the wall
- Bricks are used for the seating with a slab of black-oxide on top, the same material used for the backrest as well
- The brick walls and an absence of windows allow the interior space to be acoustically separated from the outside noise
- The circular service core is made up of two concentric cores within it – the inner one open to sky unobstructed and opens to the inside of the space to allow ventilation to come from within the building itself. With the Jalis and this shaft space, the structure becomes airy enough to combat the heat of Thiruvananthapuram. This technique is called the stack effect
- The service areas, including the washrooms, are located near the core
- The ground floor has a separate entrance to the kitchen. Due to the strong slope of the ramp, it becomes a little difficult for the staff to provide food to all the upper areas constantly, which is why it is preferable if the lower areas are filled up first
- CENTRE FOR DEVELOPMENT STUDIES
- 1975
- Trivandrum
- The design is a response to the sloping contoured site and seems to grow out of it
- The forms of the buildings also follow the site with curved walls and building forms along the contour
- When trees were obstructing the building, Baker simply molded his walls around the trees so as not to disturb it
- There are little courtyards in between buildings, often acting as an extension of the building itself and also pools of water which help in microclimatic control through evaporative cooling
- The openings were Baker’s interpretation of the gables which were tilted into the wind direction funneling it into the space
- The main administrative building is the focus of the campus, with the 6 story circular library tower behind
- The main entrance is majestic, sloping up towards the sky with the side walls welcomingly sloping outwards towards a wide set of steps
- The building is totally open, symbolic of an institution whose aim is to promote research into helping the poor
- The library tower is a circular tower with an external jali wall which encloses a circular staircase in the centre
- The staircase winds around a circular shaft which runs from the bottom level all the way till the top
- There are small openings in this shaft at each floor level. The air is forced through these openings and escapes through the open top of the shaft, maintaining a good flow all around. This shaft is based on the simple principle of Stack effect
- The perforated jali wall on the external side allows plenty of diffused natural light inside and creates a beautiful ambience for reading
- Exposed brick walls in beautiful patterns and bonds, exposed concrete sloping roofs with filler slabs of Mangalore tiles forming beautiful patterns and jalis in the brick walls of numerous designs creating amazing patterns of light and shade inside the buildings while at the same time letting in wind and light
- The plinths of the buildings are all of exposed random rubble granite, the white contrasting with the red of the brick
- Baker has used lime mortar for his walls, making the lime in the site itself by burning sea shells (from the beach a few miles away) and grinding it
- The flooring is in red oxide which imparts a cool comfortable base to walk on while complementing the earthy materials of the walls and the roof
- There are external pavements in concrete, inset with granite aggregates in the shape of flowers and leaves
- To keep the interiors of the computer building cool, Baker has devised the imaginative use of a false external jali screen wall which acts as a skin. The air trapped in between acts as insulation and keeps the interiors cool. All the buildings in the campus are climatically so efficient that even fans are not required. The interiors are cool and comfortable
- MRS. NALINI’S RESIDENCE
- 1971
- Trivandrum
- Requirements:-
- Meeting place
- Working place (training)
- Open spaces
- Classroom & dormitories
- External Views: Generous sprawling ground floor with three floor staking of pentagon
- The main house is formed by a simple three-floor stacking of the pentagon on nine-inch-thick brick walls
- Internally each floor divides into the bedroom, bath and landing
- The additional segment on the ground, forming the living/dining and kitchen, is structured with bays of half-brick thickness, alternating wall and wall and door
- Built furniture of bricks
- 1st floor bedroom entrance: Common door for entry and bathroom
- Jali walls: Sun light merging inwards.
- COMPUTER CENTRE
- 1971
- Ulloor, Trivandrum
- Challenges :
- Solution of Computer Centre Design Problems
- Fitting in naturally and harmoniously with the elevations of the twenty five year old institution
- Using principle of lattice wall planning, breezeways and built of natural brick and stone keeping in consideration the electronic sophistication
- Baker proposed a double walled building with an outer surface of intersecting circles of brick jalis
- Internal shell fulfilled the constraints and controls necessary for a computer laboratory
- Space between the two walls accommodated the secondary requirements for offices and storage areas
- Two storied outer wall is stiffened by a series of intersecting circles
- FISHERMEN’S VILLAGE
- 1974 – 1975
- Trivandrum
- CHALLENGES:
- Severity of environment in which the tribal’s live.
- Limitation of resources
- Conventional architects stayed away from these projects
- Dealing with large insular groups, with set ideas and traditions.
- Dealing with cyclones
- Area of each unit : 25 sqm
- Construction:
- Exposed brickwork and structure
- Sloped concrete roof
- Openness in design and individual units offset each other
- Continuous latticework
- In the exposed walls
- Dealing With Cyclones:
- Low sloped roofs and courts serve as wind catchers
- Open walls function to dispel it
- Long row of housing replaced by even staggering
- Fronting courts catch the breeze and also get view of sea
- Open Spaces
- Little private rectangle of land in between houses for drying nets, kids play
- Provides sleeping lofts within and adequate space outside for mending nets and cleaning and drying fish
- LOYOLA CHAPEL
- 1971
- Trivandrum
- The complex contains a high school and a post-graduate complex, both sharing a common chapel and an auditorium
- It was here that Baker’s skills of cost-reduction met their greatest challenge, as it required a seating capacity of one thousand
- In order to increase the lateral strength of the high brick wall, without the introduction of any steel or concrete, Baker devised a wide cavity double-wall with cross-bracing brick
- The total covered area of the chapel and auditorium and the gallery is approximately 930 square meters
- The cost in 1970-71, including the furniture and appurtenances, lighting and sanitation was kept within the original gift sum of 1.75 lakh rupees
- Both the walls were pierced with a continuous floor-to-roof pattern of jalis, so that the chapel was adequately, though somewhat mysteriously, lit- and ventilated
- Despite its tall proportions, the acoustics of the hall were remarkable-the exposed surfaces and the open patterns of brick work controlling the reverberations
- ST. JOHN’S CATHEDRAL
- 1972
- Tiruvalla
- The cathedral has a temple-like exterior but a conventional church interior
- St. John’s Metropolitan Cathedral is the seat of the Archbishop of the Syro-Malankara Catholic Archeparchy of Tiruvalla
- Aspects of traditional Kerala architecture, temple architecture and Eastern (Syrian) Christian tradition were integrated into the design
- The exterior design incorporates elements from the architecture of the old cathedral that it replaced
- The cathedral’s interior has a depiction of biblical themes in stained glass
- Three key premises that are shown through these biblical themes are: God in search of man, man in search of God, and man in search of the other
- The stained glass images depict the story of the Good Samaritan, The Prodigal Son, The Parable of the 10 Virgins, Zacchaeus, Parables of the Lost Sheep and Coins, the Rich Man and Lazarus, and the Last Judgment; important incidents in the life of Jesus from birth until the resurrection
- Use of stained glass on the dormer windows
- CHENKAL CHOOLA HOUSING
- Trivandrum
- Low cost housing project
- With over forty houses built on Gandhian principles Baker, the Chenkal choola Housing in Trivandrum derives its name from the red brick “Chenkal” obtained from this area previously the Thycaud Hill
- Baker found beauty in the natural color and texture of the red bricks and kept away from plastering and painting it
- Each house stands out from the other with the unique aspect being the bricked wall and cluster around a common area which adjoins to the main road
- Although a well-planned colony with houses built based on income groups, the place eventually became a hub for criminal activities with non-permissive sheds on the roadside caused by government negligence and poor maintenance
- Other notable Projects:
- International Leprosy Mission
- Wealthy Fisher’s Literacy Village, Lucknow
- Andhra Pradesh Quaker Cyclone Project
- Latur Earthquake Proof Housing Project
- Tsunami-proof Housing Project
- Baker designed and built a dance village, computer institutes, fishermen’ s huts, chapels and churches, factories, schools, film studios, orphanages, tourist resorts, residences, technical institutes, earthquake and tsunami resistant houses, leprosy homes, a Literacy Village, hostels, slum dwellings improvement, an ornithology centre, government buildings, a blind children’ s international school and a museum.
Also read about –
Few of the main research sources –
KEEP READING, KEEP GROWING!
