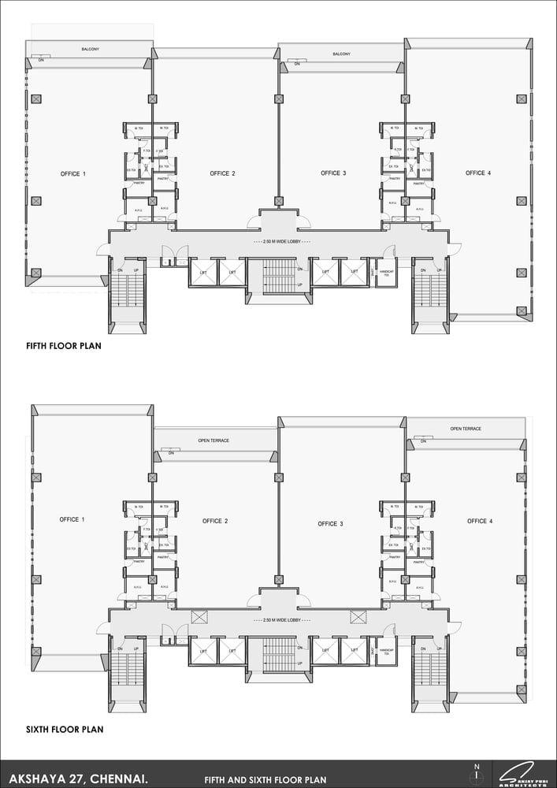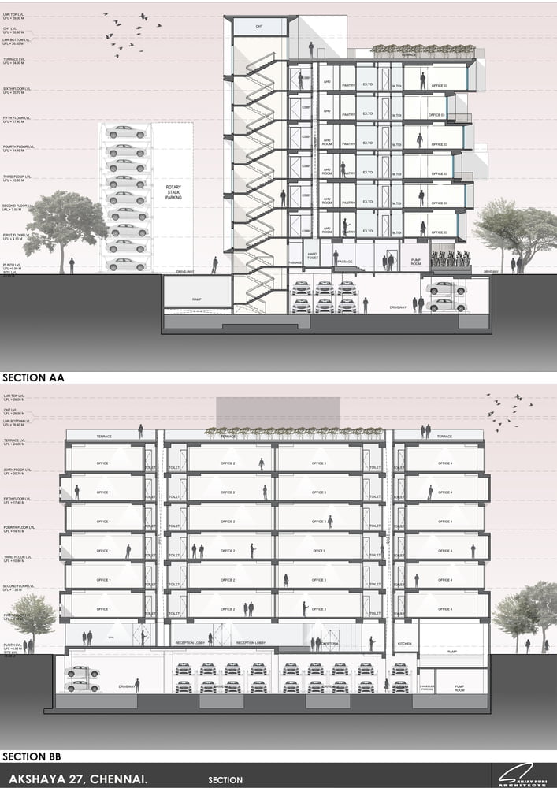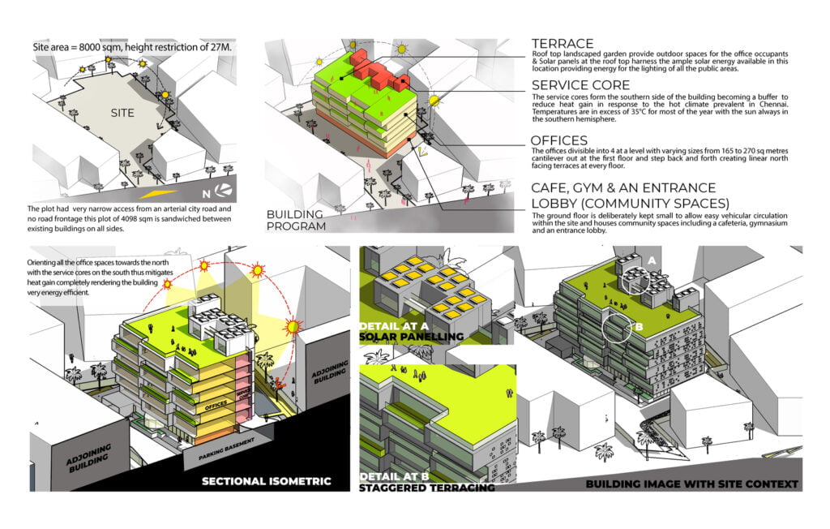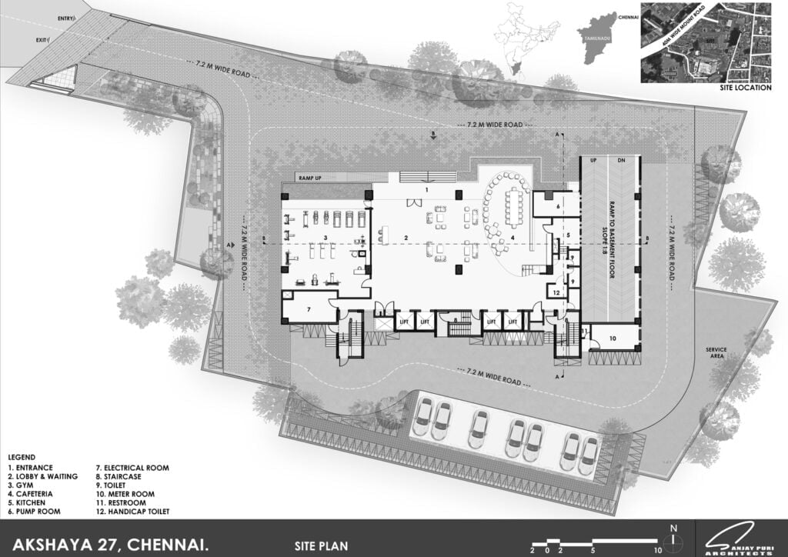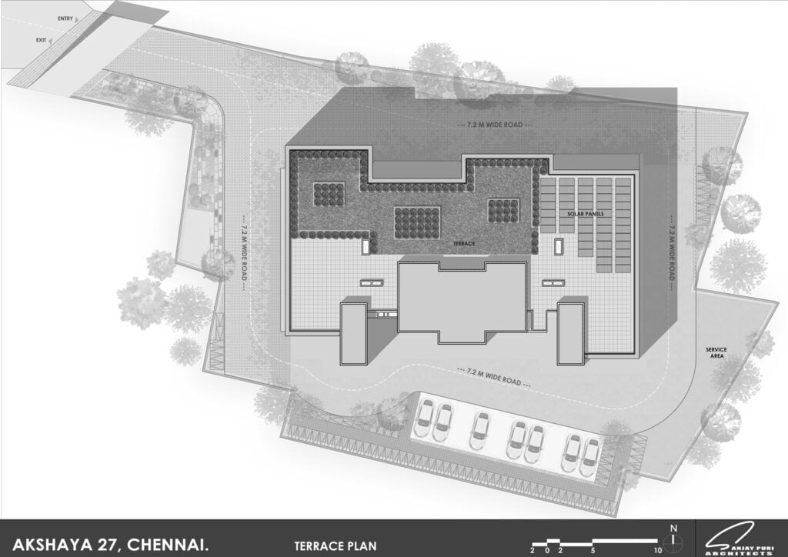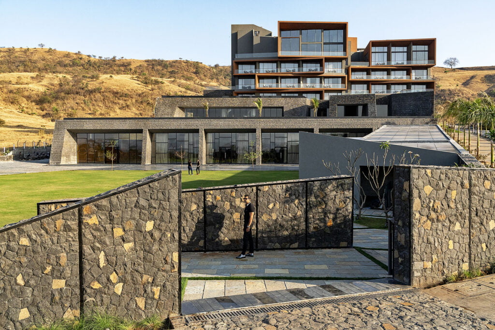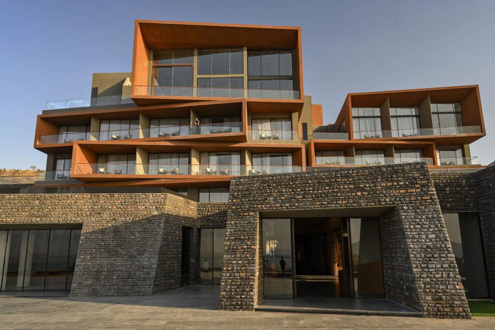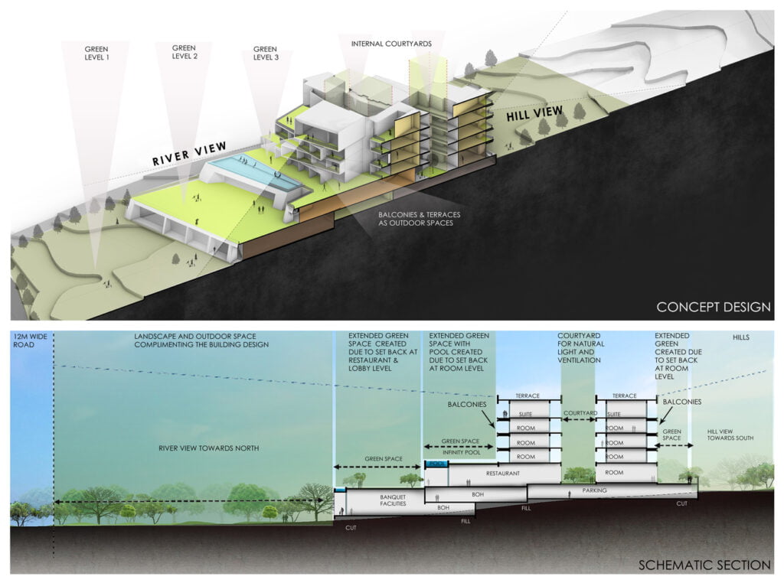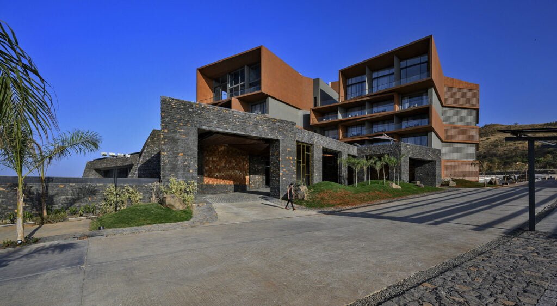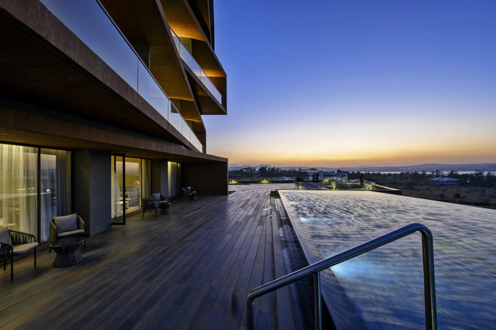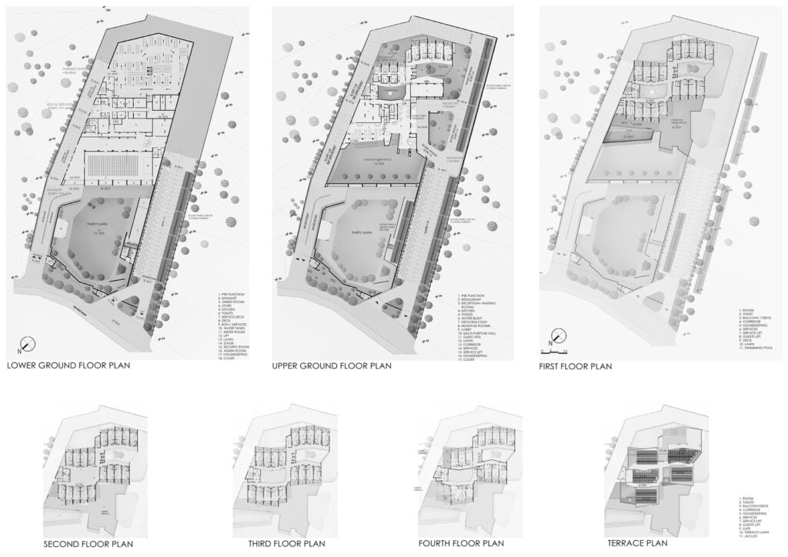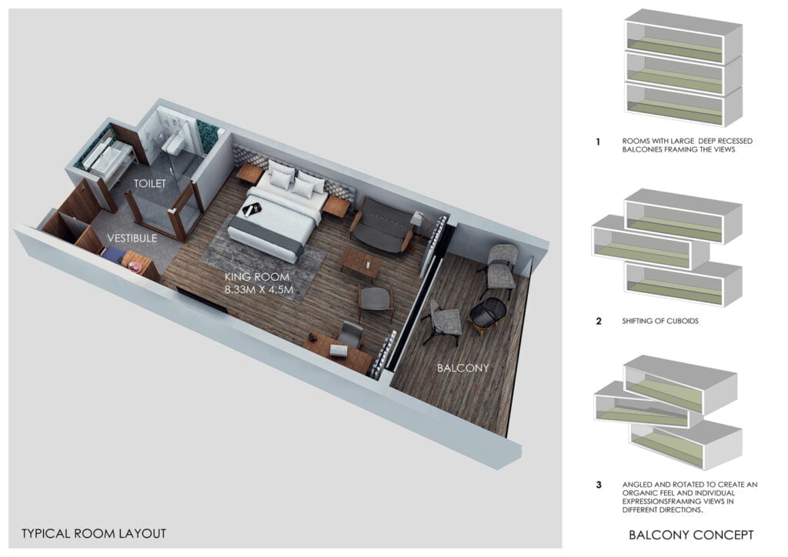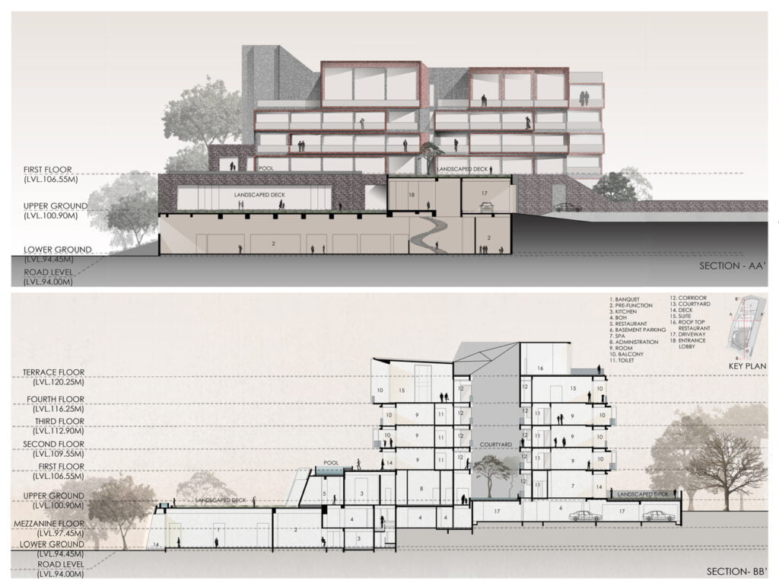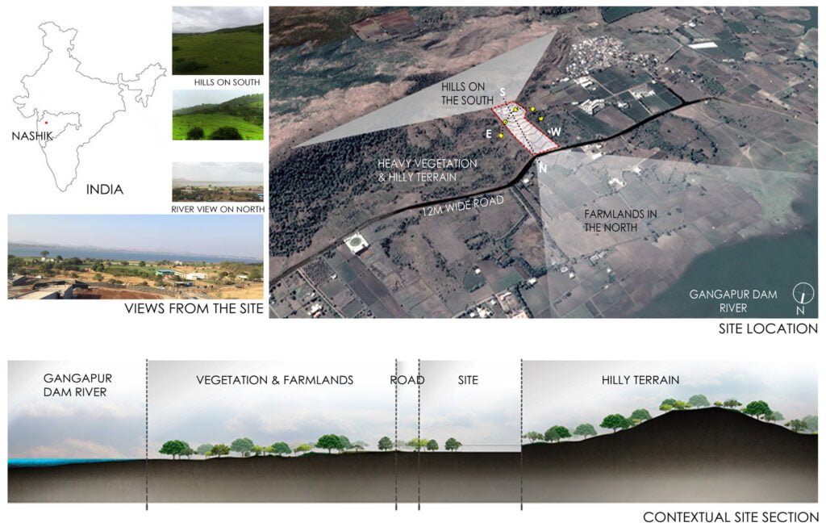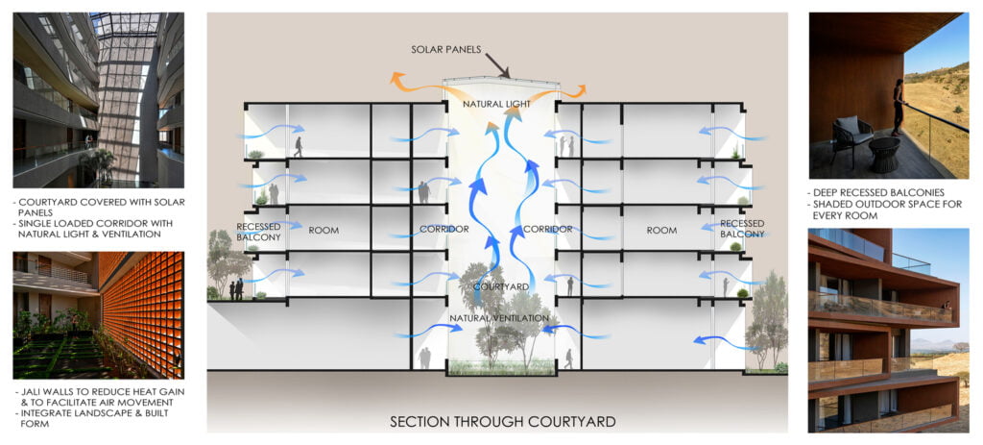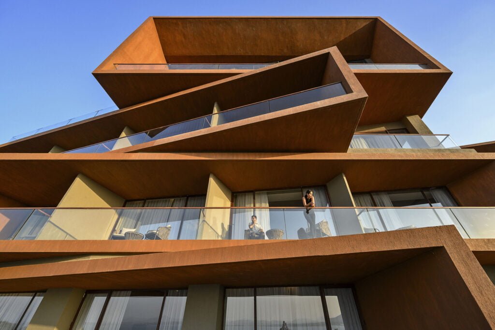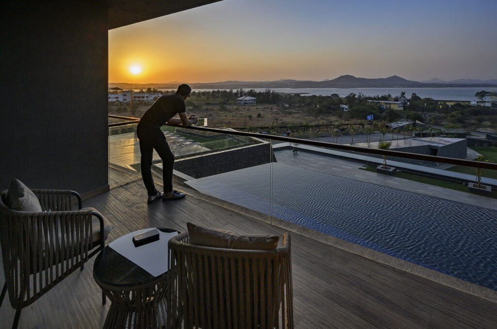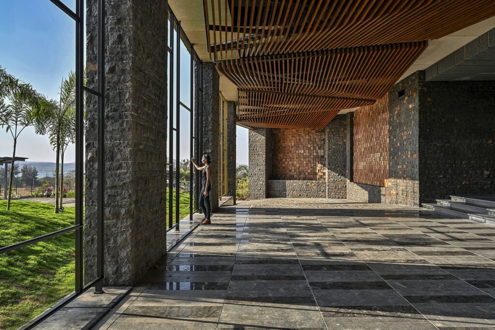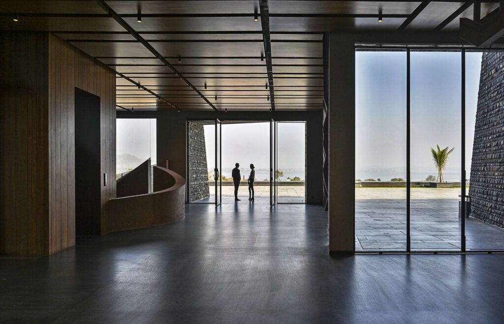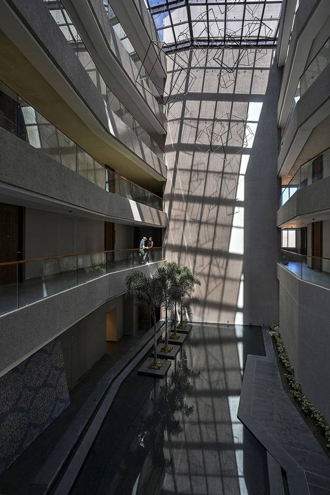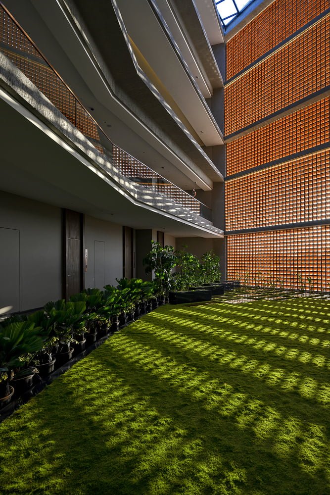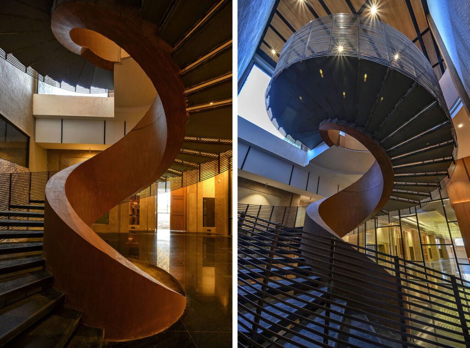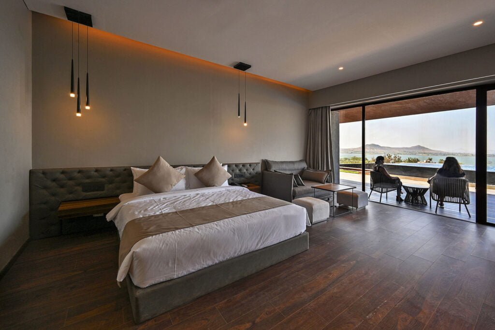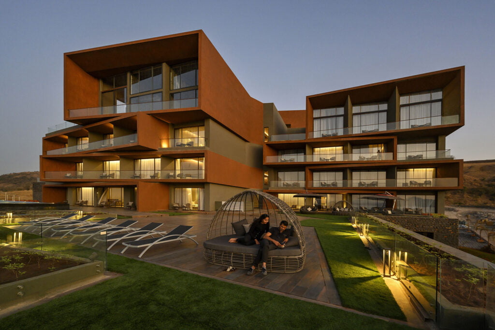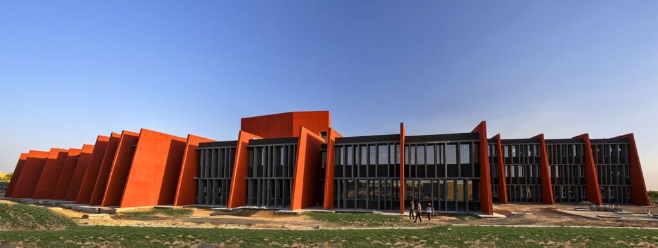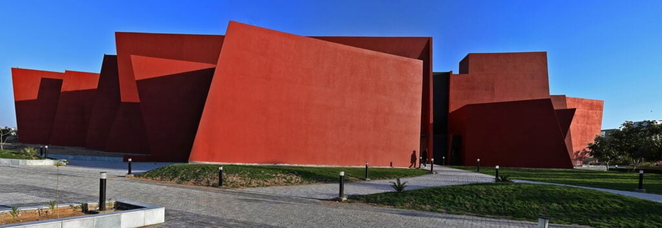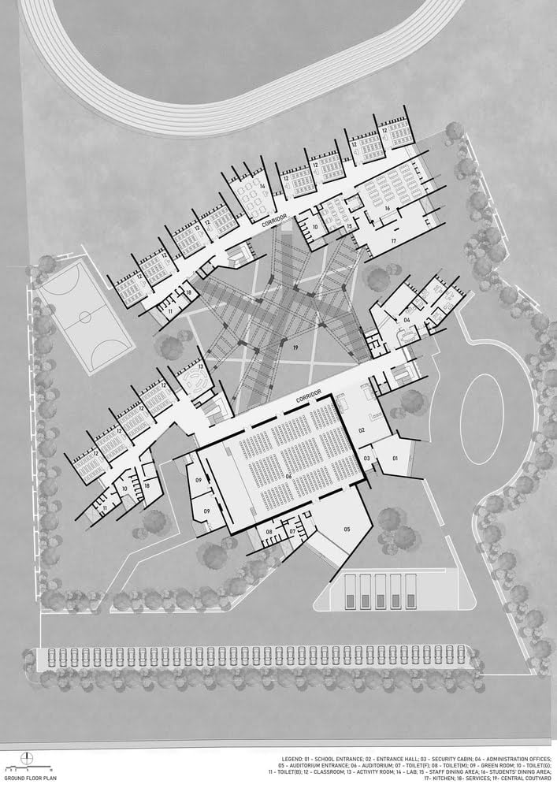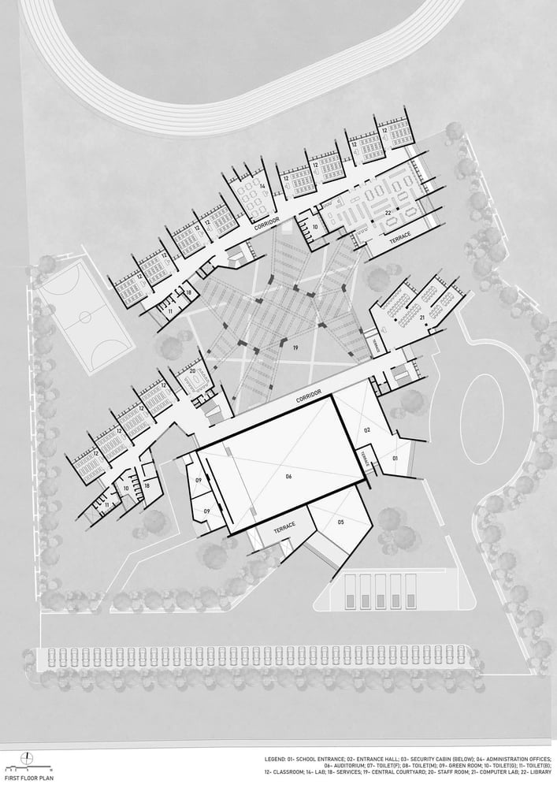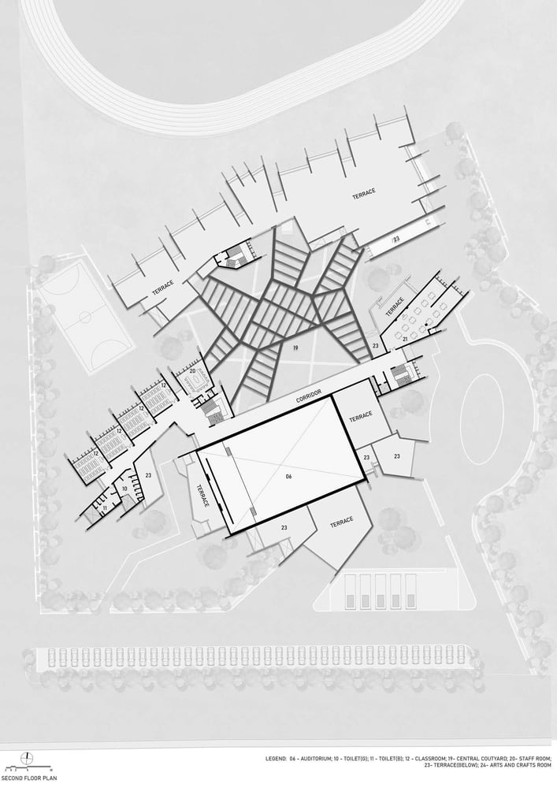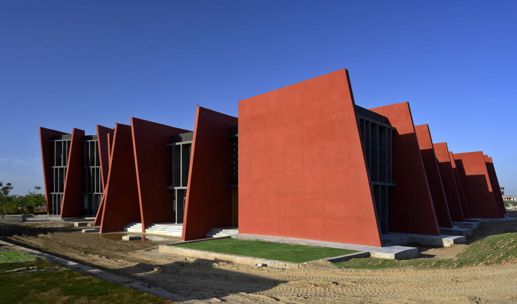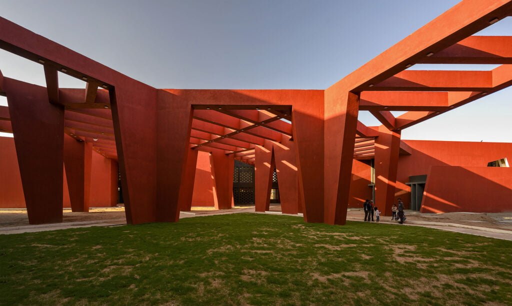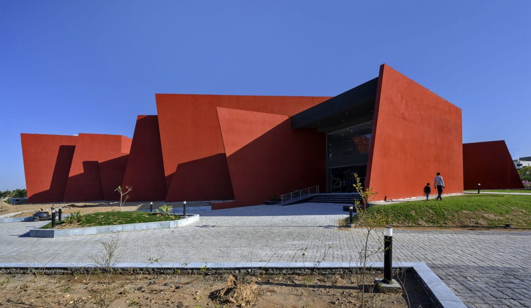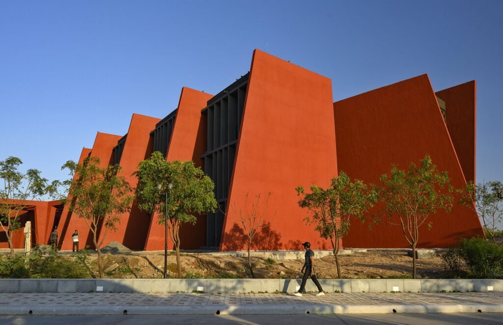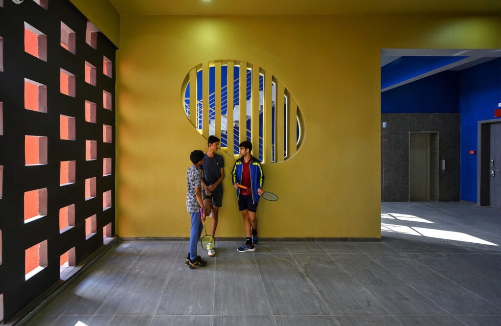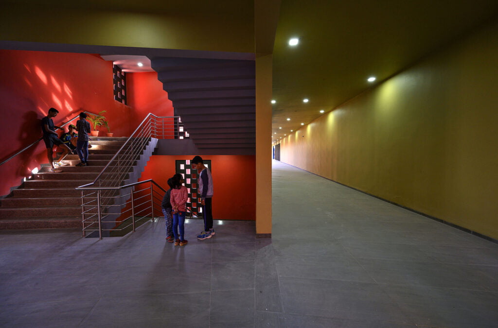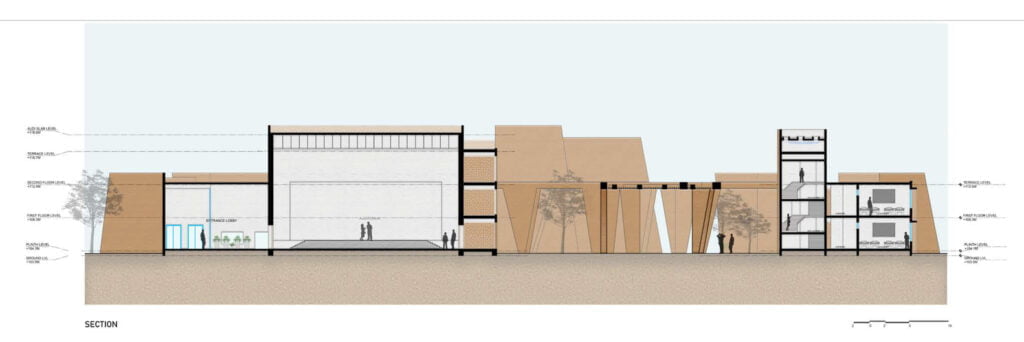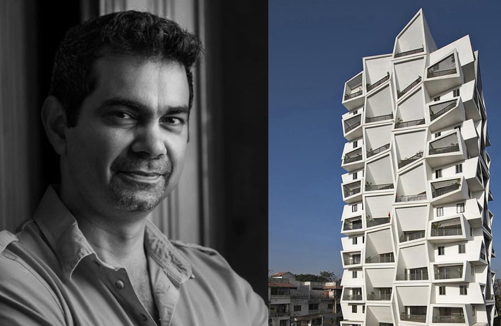
Click on the various links provided, while you go through this article, to have an even more detailed study
- “Evolving a dialogue of spaces that transcend the ordinary in the way they are perceived while resolving the functional aspects in a more conducive way than ways explored earlier and simultaneously forming volumes sculpturally is innovation in the architectural sense.” – Ar. Sanjay Puri
- AR. SANJAY PURI, founder of, Sanjay Puri Architects is a leading architect in the country today with a name in India as well as overseas, today is one of the most sought after architectural and design firms in India. Reversing the trend of foreign architects being called to India to design projects, Ar. Sanjay Puri is being sought out to lend his design expertise abroad
- Sanjay strongly believes that every project should be designed contextually evolving spaces that are perceived in new ways
- Each design takes cognizes of the climate and integrates sustainability in cohesive way. This ideology is reflected in the extensive work done by the firm in the 3 decades since its inception
- Being the Overall Winner at MIPIM Architectural Review Future Projects Awards 2014 at Cannes, France and the A+ Architizer Award in New York in 2013, Sanjay Puri Architects have so far won 38 international architecture awards besides many national awards
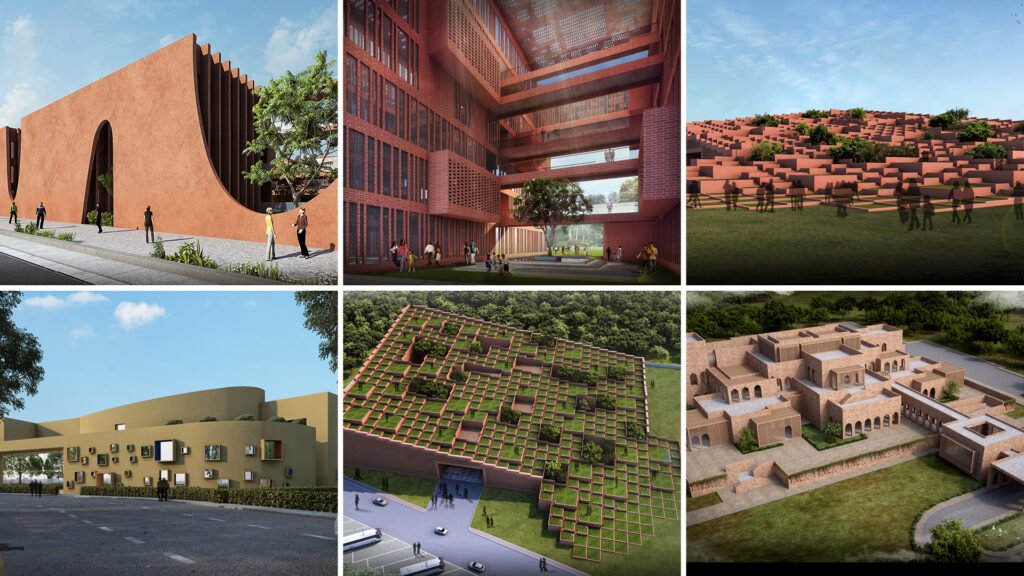
STYLE OF WORK
- His avant-garde architectural style is truly unique and a true expression of his creativity
- The essence of Sanjay’s design theory is creating innovative design spaces that are contextual but at the same time sustainable
- The main aim is to evoke an exhilarating experience without infusing functionality effectively
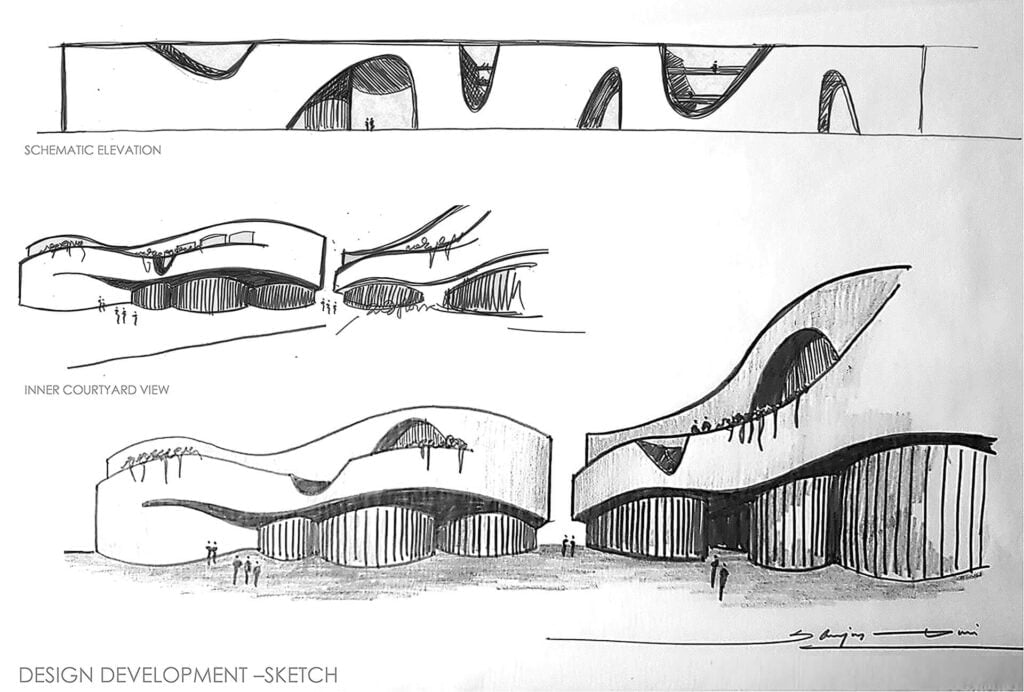
HISTORY AND BACKGROUND
- Founded in 1992 by Ar. Sanjay Puri, the firm Sanjay Puri Architects today is one of the most sought after architectural and design firms in India.
- With a team of over 72 employees that work under the skillful guidance of Ar. Puri, the firm is an unmatched powerhouse of designing which has an extensive design portfolio that includes architectural and interior design projects in fields like hospitality, commercial, retail, educational and entertainment facilities as well as large urban projects including town planning
- The book ‘Fountainhead‘ played a vital role in the life of Ar. Puri when he was 16 and at the verge of deciding his career between fine arts and advertising. It was than he happened to read the book ‘Fountainhead’ and made up his mind firmly to become an architect.
- After graduating from Mayo College, Sanjay Puri went on to pursue his dream of becoming an architect and studied from the Academy of Architecture, Mumbai in 1988. Sanjay began his career by working under the Ar. Hafeez Contractor and learned a lot from him
- He worked with Ar. Hafeez Contractor throughout the five years of education from 1983 to 1988 and was made an Associate of the firm in 1988 upon graduation. He continued to work there for 4 years more as a Senior Associate prior to commencing Sanjay Puri Architects in 1992
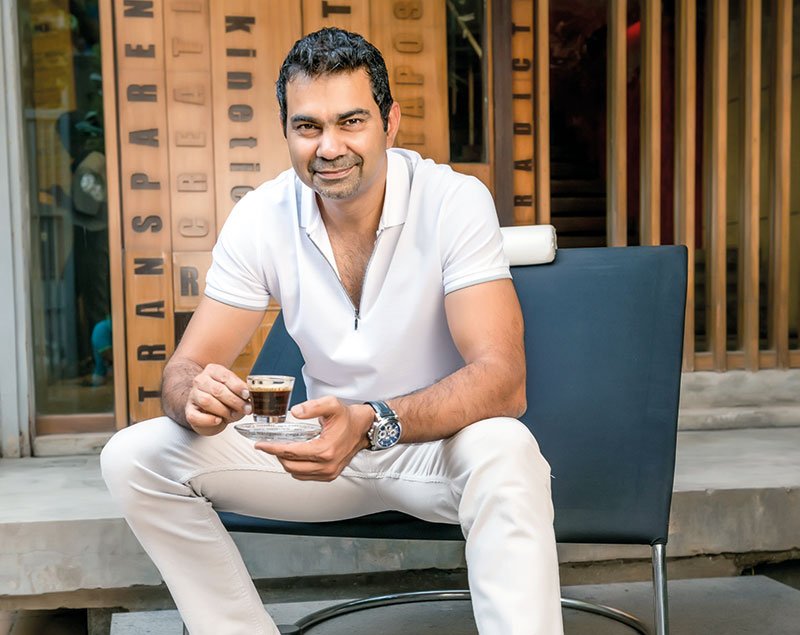
THE JOURNEY IN HIS OWN WORDS
- It would take many pages to describe. My journey has been eventful all along. I joined Hafeez Contractor‘s office when he had just begun his career and I was the 4th person to join his office. When I joined, I had not yet applied to an architectural college. Before starting college in Rachana Sansad’s Academy of Architecture in Mumbai, I had already worked on housing, hotel and office interior projects and had made working drawings, supervised sites and done a lot of what qualified architects do. That beginning itself was an unbelievably enriching experience. I continued to work throughout the 5 years of college with Hafeez Contractor. Simultaneously working on hypothetical design projects in college and on real projects in office was an extremely knowledge gaining 5 years. In addition, I also started doing interior projects on my own from the 2nd year onwards. From purchasing hardware and plywood to executing designs with unskilled workers, I went through the entire process of learning, making mistakes and gaining experience
Even before my 5th year results were announced, I was promoted as an Associate Architect and that was another landmark event. While working at Hafeez Contractor, I was approached by Ashwin Sheth of Sheth Developers to do some small architectural work. During one of my visits to his projects, he asked my opinion on a layout of 54 acres. Instead of just giving an opinion, I sat with him for a couple of hours re-sketching the entire layout, creating a hierarchy of spaces and generating large garden areas in the layout as opposed to the original and approved one. This eventually became my first large project on the basis of which I started my own office in 1992 - Our process of design involves the assimilation of relevant data pertaining to the site as well as the client’s requirements and a consideration of the eventual users. The design encompasses all these aspects cohesively and then evolves into creating spaces that are exploratory while being functional and sustainable. Beginning with initial sketches the design is then modeled to study it comprehensively from various aspects and then finally translated into construction drawings. – Ar. Sanjay Puri on Sanjay Puri Architects
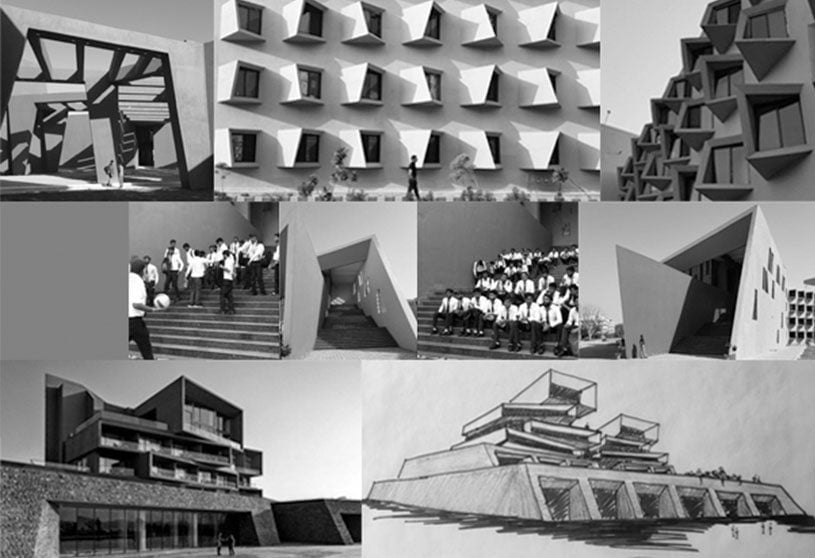
AWARDS AND RECOGNITIONS
- 2009 – Commendation in Offices Category for Cubes, Pune, India
- 2010 – Commendation in Offices Category for Synergy, Dubai; Popular Choice Winner in Architecture + Weather for Biome, Rajasthan, India
- 2011 – Winner of 8th Cycle Award for Ji Hotel, Chandigarh, India; Commendation in Mixed Use Category for Infinity, Mumbai, India; Commendation in Residential Category for Waves, Mumbai, India; Commendation in Tall Buildings Category for G.I.School, Mumbai, India
- 2012 – Winner of 11th Cycle Award for Chapel at Murcia, Spain; Winner of 10th Cycle Award for Rustomjee School, Mumbai, India
- 2013 – Winner of 13th Cycle Award for The Courtyards House, Rajasthan, India; Winner in Leisure Category for DHotel, Lucknow, India; Commendation in Offices Category for The Street, Rajasthan, India; Commendation in Tall Buildings Category for Sanskriti, Jaipur, India; Public Choice Winner in Cultural Category for Bombay Arts Society, Mumbai, India
- 2014 – Winner of 15th Cycle Award for Swaminararyan Temple, Khardi, India; Winner of 16th Cycle Award for The Village, Alibaug, India;Overall Winner for Sky Courts, Mumbai, India; Winner in Residential Category for Sky Courts, Mumbai, India; Commendation in Offices Category for Levels, Ahmedabad, India
- 2015 – Winner of 21st Cycle Award for Aamby Leisure Centre, Lonavala, India; Winner of 19th Cycle Award for A Pavilion, Surat, India;Commendation in Offices Category for Reservoir Offices, Ras, Rajasthan, India; Commendation in Residential Category for 63 Jodhpur, India
- 2016 – Winner of 23rd Cycle Award for Studios 18, Rajasthan, India; Winner of 22nd Cycle Award for Reservoir, Rajasthan, India
- 2017 – Winner of 26th Cycle Award for The Bridge, Rajasthan, India; Winner of 25th Cycle Award for Ishatvam 9, Ranchi, India; Winner of 25th Cycle Award for Akshaya 36, Chennai, India; Winner of 24th Cycle Award for Iskcon Temple, Ahmedabad, India
- 2018 – Winner of 29th Cycle Award for Learning Courtyard, Aurangabad, India; Winner of 28th Cycle Award for Shiva Museum, Jaipur, Rajasthan, India; Winner of 27th Cycle Award for The Street, Mathura, India;The Street, Mathura, India; The Bridge, Rajasthan, India
- 2019 – Winner of 32nd Cycle Award for Amalsad Shiva Temple, Gujarat, India; Winner of 31st Cycle Award for Prestige University, Indore, India; Winner of 31st Cycle Award for 18 Screens, Lucknow, India; Winner of 30th Cycle Award for Convention Centre 99, India, Winner in the Best Unbuilt Sports & Recreation project for Sanskriti Yoga Space; Winner in the Best Unbuilt Institutional project for Prestige University, Indore, India; Winner in the Best Unbuilt Transportation project for The Bridge, Popular Choice Winner in Architecture + Weather for Biome, Rajasthan, India
- 2020 – Winner of 34th Cycle Award for The Rajasthan School, Ras, Rajasthan India; Winner of 34th Cycle Award (Interior Category) for The Shards; Winner of 33rd Cycle Award for The Learning Curves, Raipur, India, Winner of the Popular Choice Award – Architecture + Color for Ras Houses, Ras, Rajasthan, India, etc.
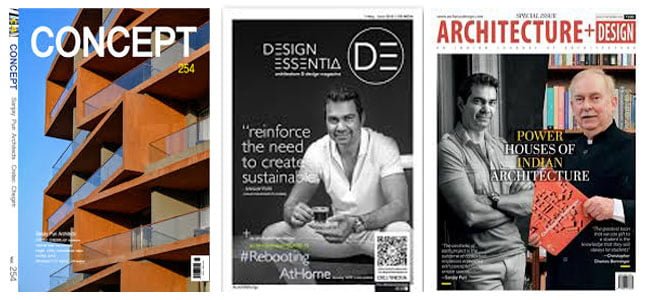
- “Architecture is the only art form that affects human behavior both physically & emotionally in a number of ways. Hence, special care has to be taken while designing a project which can vary as per clients, functions, locations, contexts, end users and so on.”– Ar. Sanjay Puri
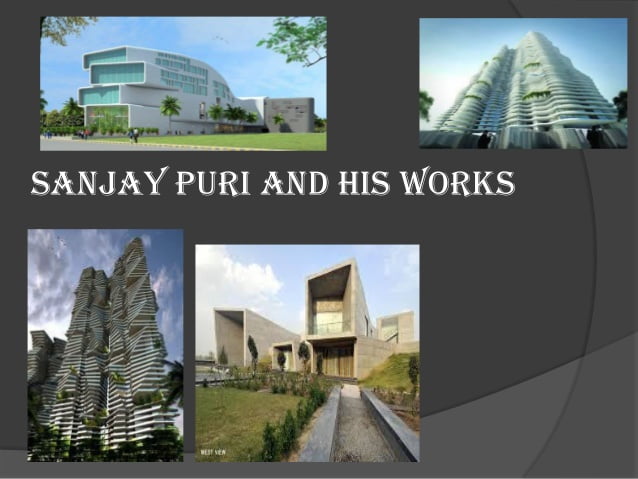
1. AKSHAYA 27 OFFICE BUILDING
- 2020
- Chennai, India
- Area – 8000 m²
- Office architecture
- Cantilevered cuboid volumes create a sculptural office building
- Located in the old business district of Chennai in South India, the plot had multiple challenges to be overcome – With a very narrow access from an arterial city road and no road frontage this plot of 4098 sqm is sandwiched between existing buildings on all sides. A total area of 8000 sqm was to be built based upon the client’s requirements and the permissible construction area, along with a height restriction of 27M.
- The ground floor is deliberately kept small to allow easy vehicular circulation within the site and houses community spaces including a cafeteria, gymnasium and an entrance lobby
- The offices divisible into 4 at a level with varying sizes from 165 to 270 sq. meters cantilever out at the first floor and step back and forth creating linear north facing terraces at every floor
- The service cores form the southern side of the building becoming a buffer to reduce heat gain in response to the hot climate prevalent in Chennai
- Orienting all the office spaces towards the north with the service cores on the south thus mitigates heat gain completely rendering the building very energy efficient
- The open terraces on every floor along with a roof top landscaped garden provide outdoor spaces for the office occupants
- Solar panels at the roof top harness the ample solar energy available in this location providing energy for the lighting of all the public areas
- Akshaya 27 is designed in response to the climate & the client’s brief overcoming multiple site restrictions, to create energy efficient offices that open into outdoor spaces
2. ARIA HOTEL
- 2019
- Nashik, India
- Area – 13935 m²
- Hospitality architecture
- The site for this hotel is gently contoured rising up 9m towards the south with the entry at the lowest level in the north
- Situated in the wine growing region of India, the north faces a large river and a dam with hills beyond. The southern side rises up into hills in close proximity to the site
- The client’s requirements included a large banquet hall of 15000 sq. ft. in addition to 60 rooms and other facilities
- Since the banquet hall would have large gatherings its access is planned directly from the road frontage at the lowest level of the site
- The public facilities including the hotel lobby, restaurant, bar, spa & business centre occupy a higher level 6 meters above the banquet hall entered directly from an ascending approach road
- The rooms at the higher level are oriented to face the river in the north or the immediate hills in the south with open circulation spaces & naturally ventilated & skylit courtyards
- Each level of the hotel is integrated with the natural contours of the site, minimizing land cutting & landfill
- No soil was taken out of the site or brought into the site while constructing, making the construction both economical and sustainable. Over fifty percent of the walls are built with natural black basalt stone available in close proximity of the site
- All the circulation spaces are naturally lit & ventilated rendering the building energy efficient. Solar panels on the rooftop, over the banquet kitchen & parking areas generate fifty percent of the electrical energy required for the hotel
- Rain water harvesting tanks, with water recycling & reuse further add to the sustainable methods adopted for the design of this hotel
- All the rooms, restaurant, spa & banquets open into sheltered balconies & decks that provide outdoor usable spaces whilst minimizing the heat gain into the internal volumes
- At each floor, the rooms form rectilinear cuboids that are angled differently creating balconies that frame the picturesque surroundings with two floor high suites at the topmost levels
- Painted in terracotta color stucco, these frames are juxtaposed with the black basalt stone walls of the lower floors
- Aria Hotel is designed contextually, responding to the site contours, the views of the surroundings, the climate & the materials creating a web of experiences within its different volumes.
- This hotel building is contextual to the site’s location, climate & the client’s brief, amalgamating them cohesively
3. THE RAJASTHAN SCHOOL (RAS)
- 2020
- Rajasthan, India
- Area – 8640 m²
- Educational architecture
- Imbibing the organic character of Indian villages & old cities, the Rajasthan School is a low rise 3 level school with open, enclosed and semi enclosed spaces of varying volumes
- Taking cognizance of the desert climate of its location with temperatures in excess of 35°C for most of the year, each of the classrooms are north oriented to derive indirect sunlight
- The auditorium , primary school and administration space occupy the southern side of the plot opening into a large sheltered open area towards the north beyond which the secondary school classrooms, library & cafeteria are located
- The semi-sheltered courtyard has multiple angular pathways, connecting the two parts of the school with landscaped play spaces that foster engagement
- Traversed by a series of linear trapezoidal frames and sun-breakers, this focal area has a constantly changing shadow pattern depending on the sun direction throughout the day. The layout is intentionally fragmented allowing open landscaped spaces to be interspersed with the school’s learning spaces
- The entire school opens towards a multipurpose playground & athletics track on the northern side
- The entire circulation is through open naturally ventilated corridors traversing & skirting the focal semi sheltered landscaped court in the centre
- Angled vertical walls act as sun breakers to reduce heat gain from the east, west & south sides generating cooler internal spaces
- The complete electrical power requirement is generated by the residual energy of a cement plant nearby. In addition, the entire water is recycled & reused. The building by its design is thus extremely energy efficient
- The organic layout creates a different character to each part of the school orienting each space with different views & different perceptions
- It derives its character from the organic old cities, with an informal layout, interspersed open & enclosed volumes, designed in response to the hot climate, creating a school that is exploratory in multiple ways
To be continued…
Also read about –
Few of the main research sources –
KEEP READING, KEEP GROWING!
![]()




