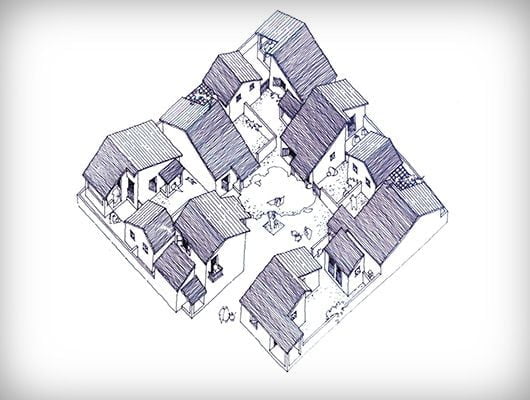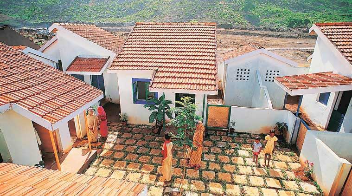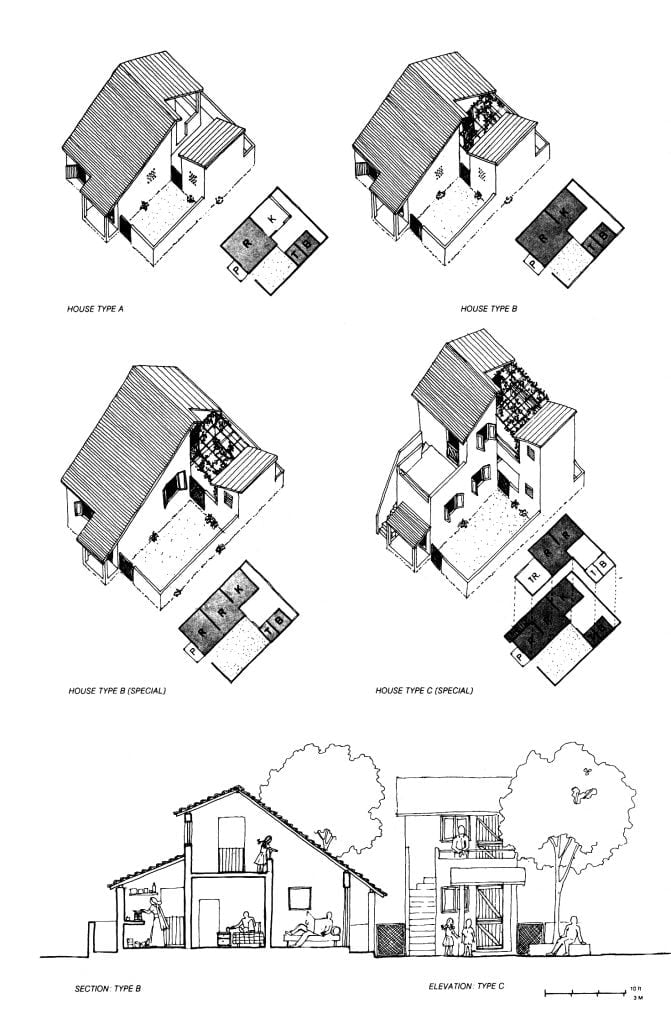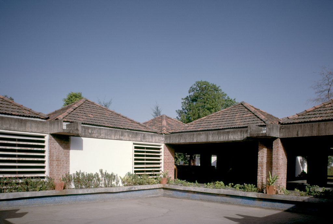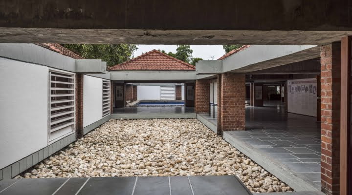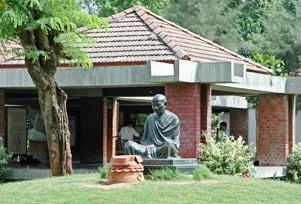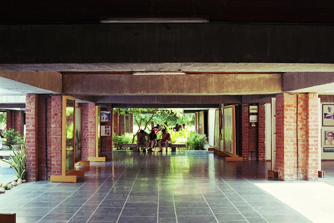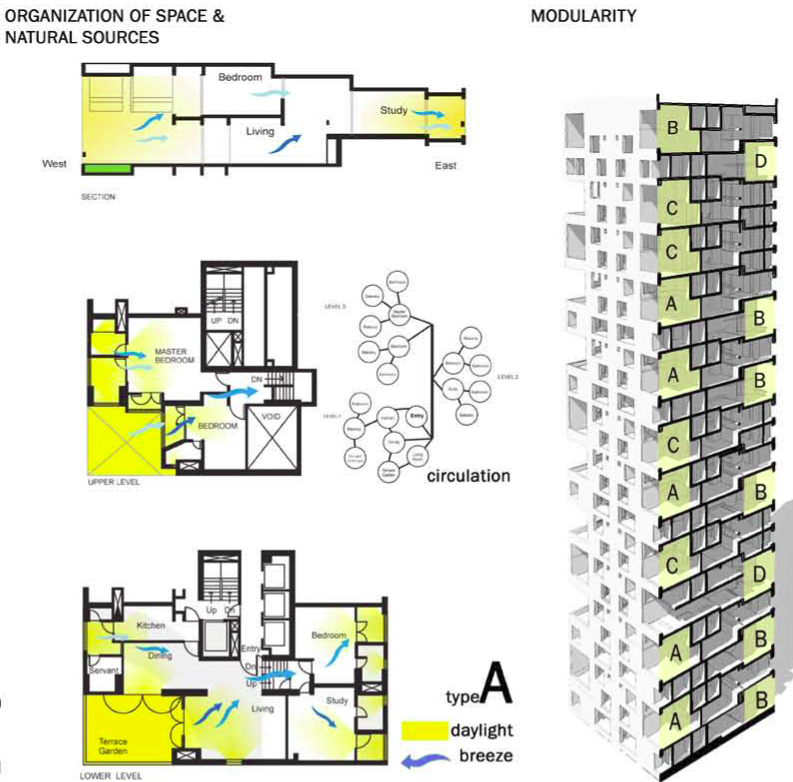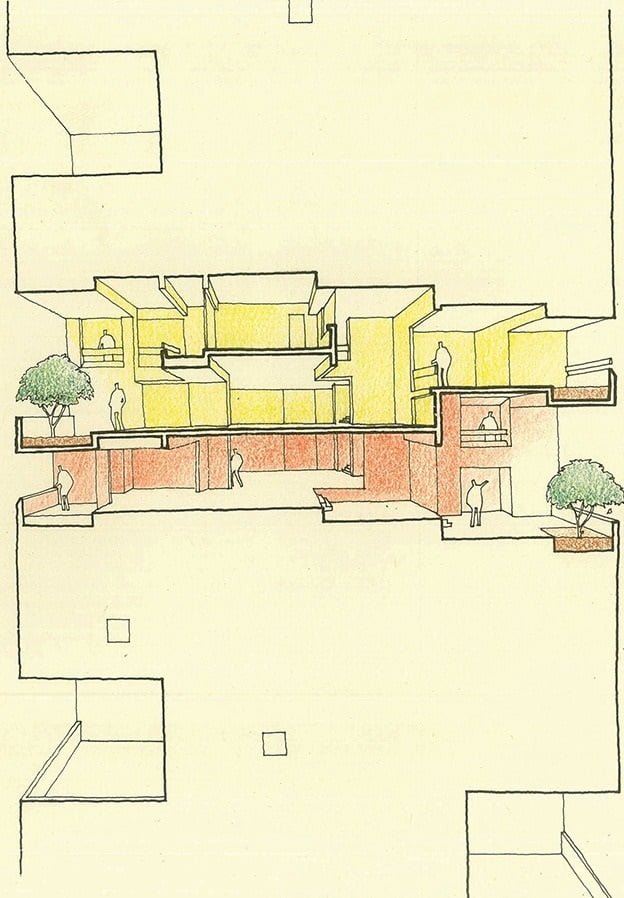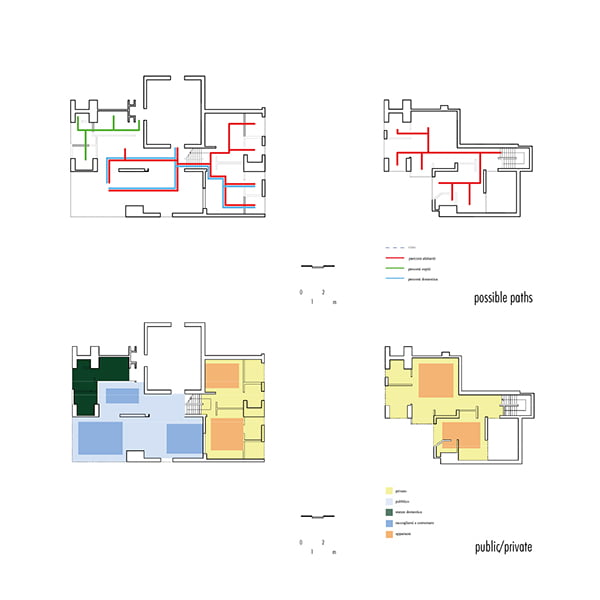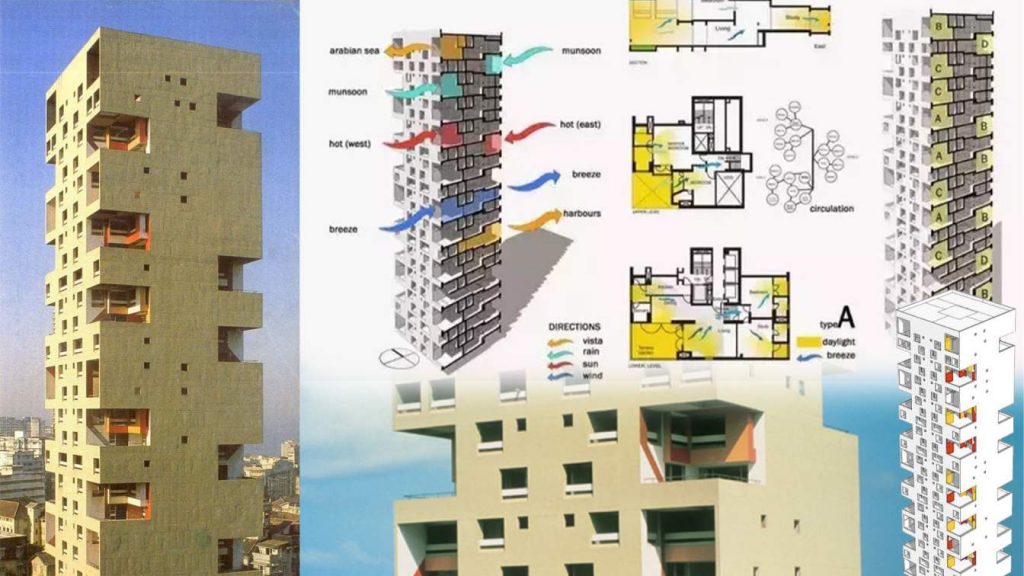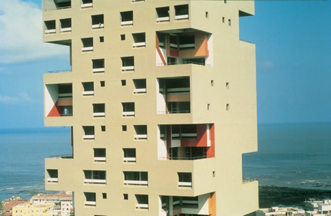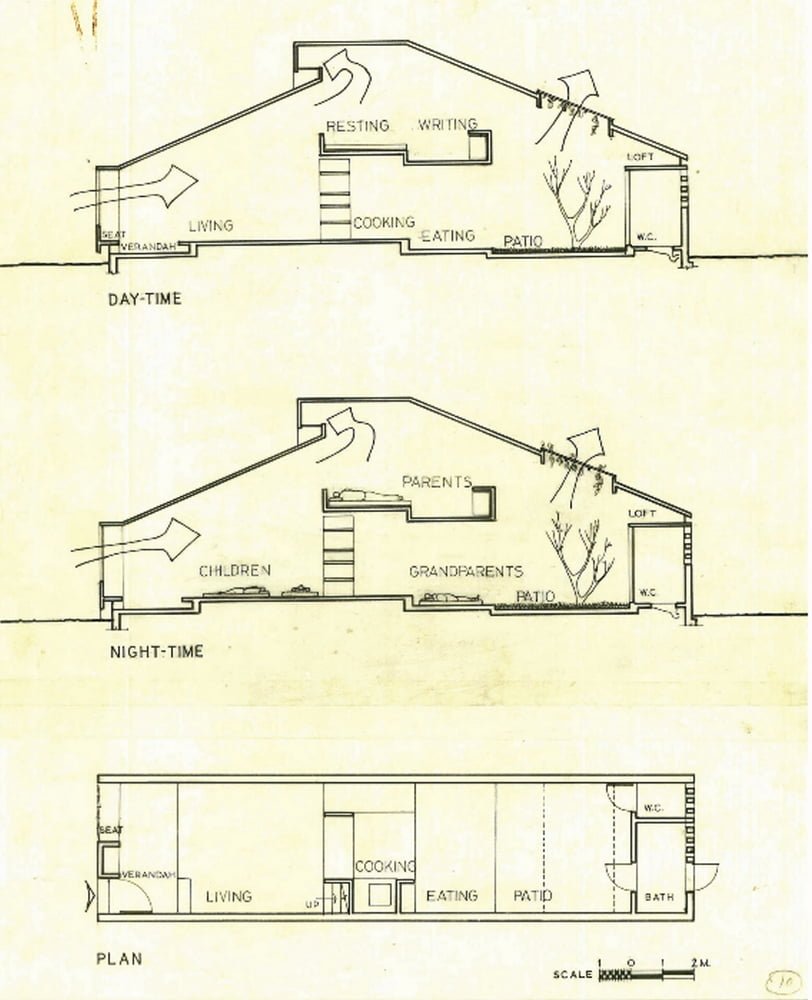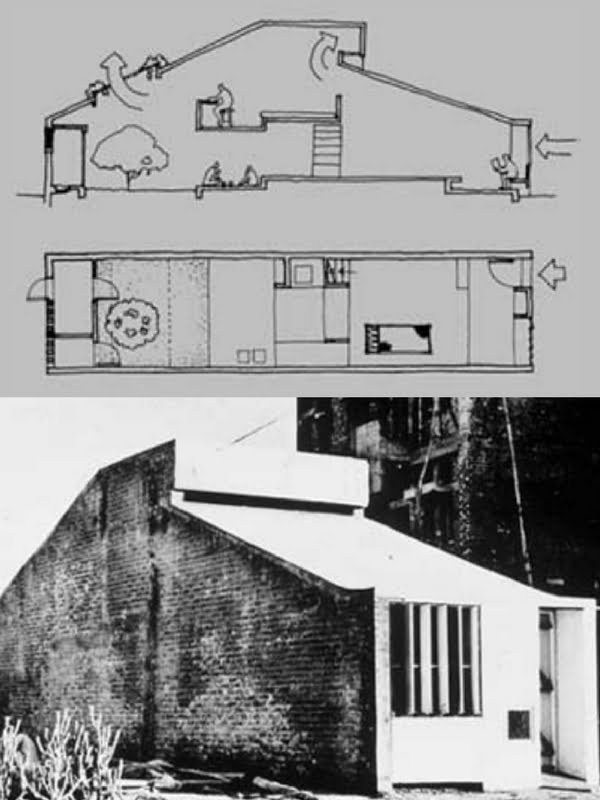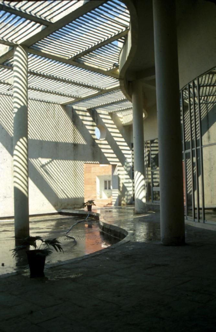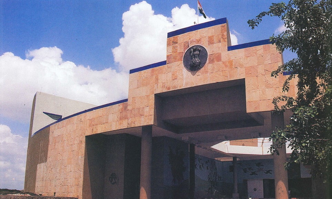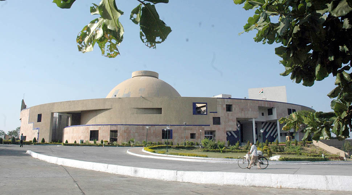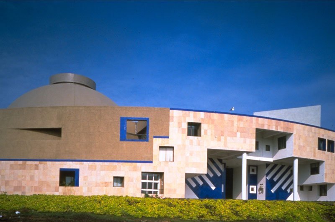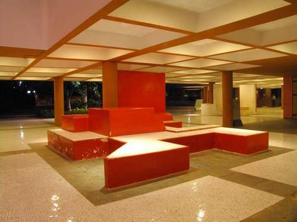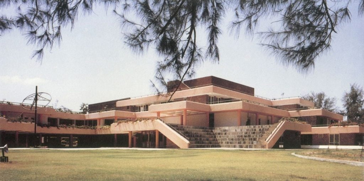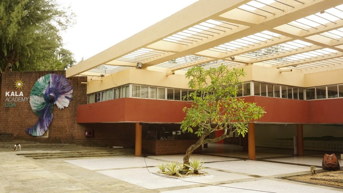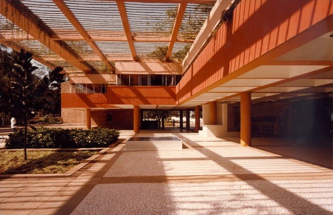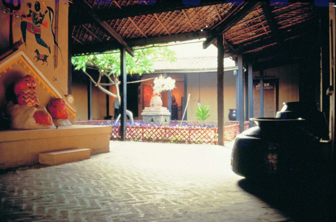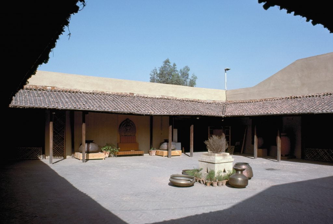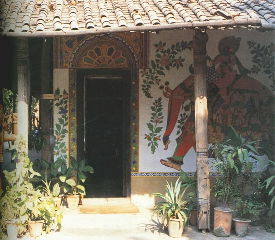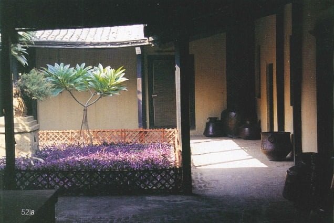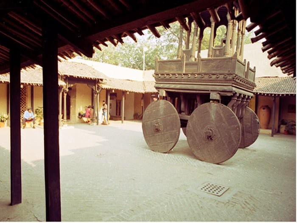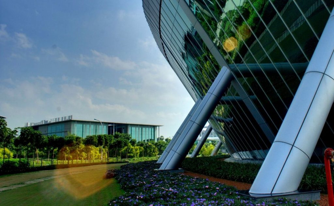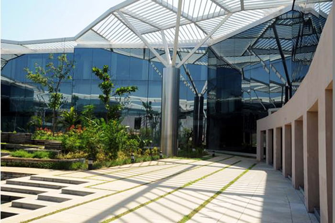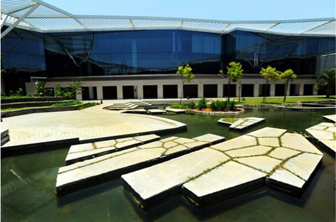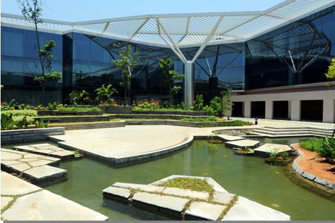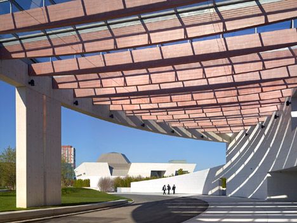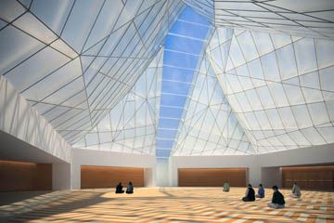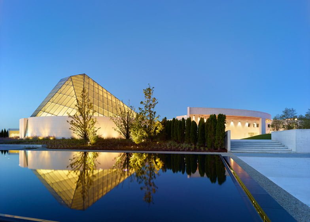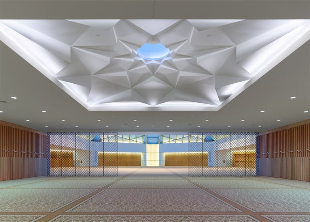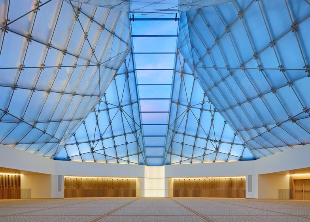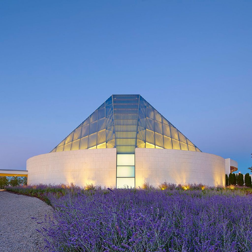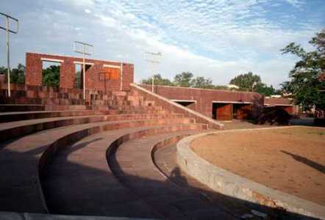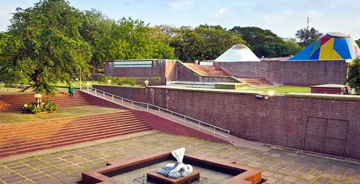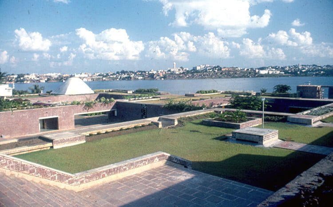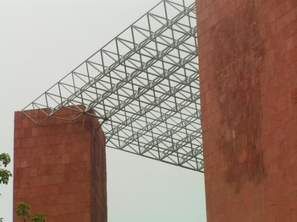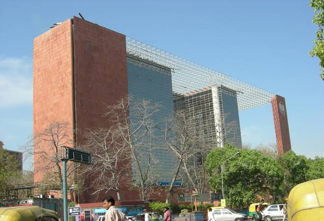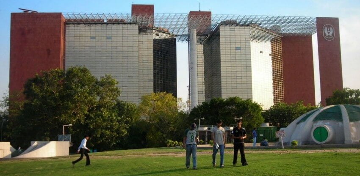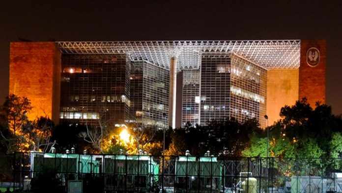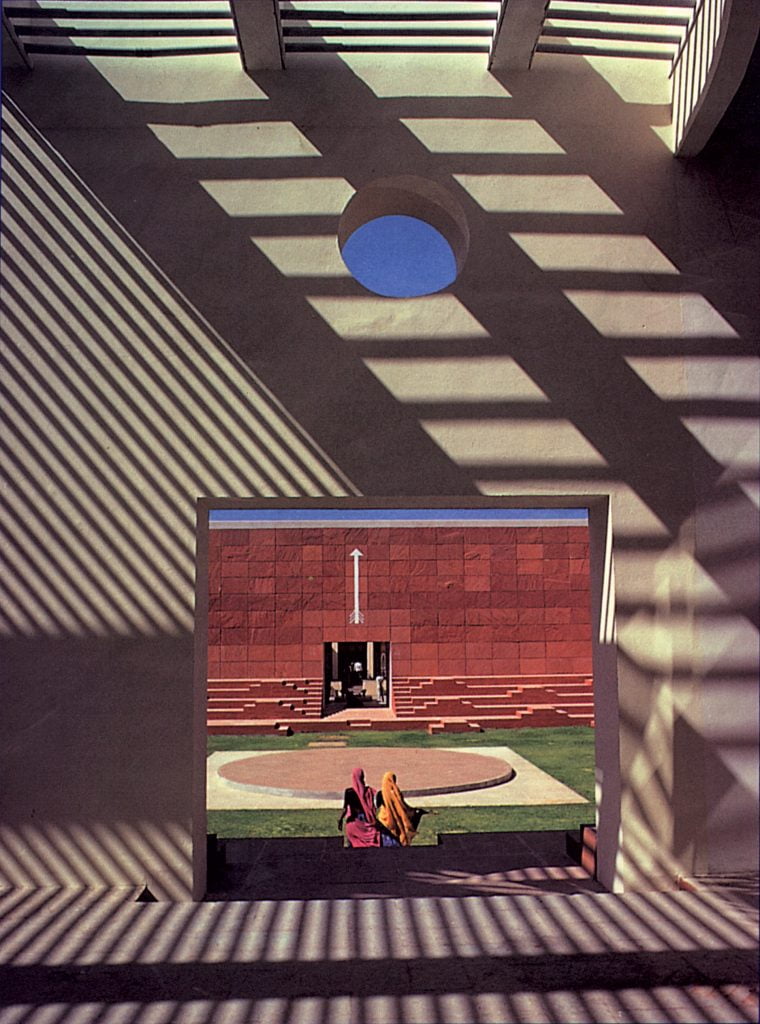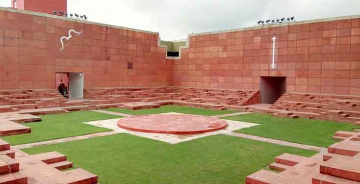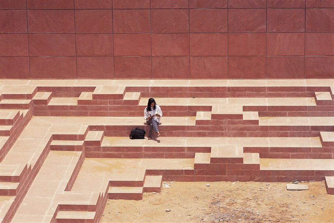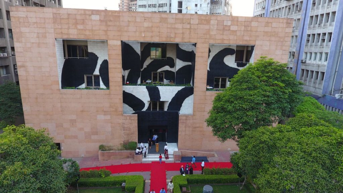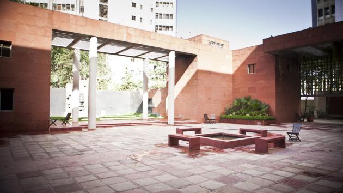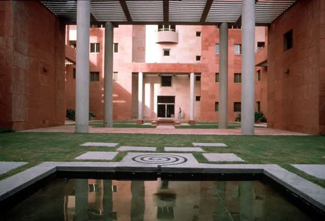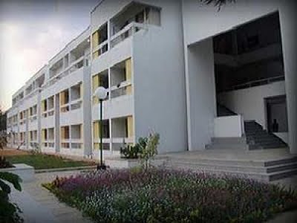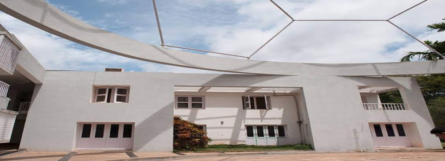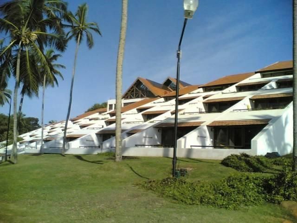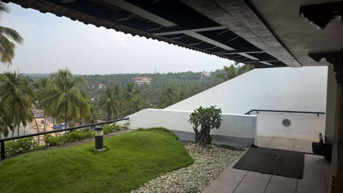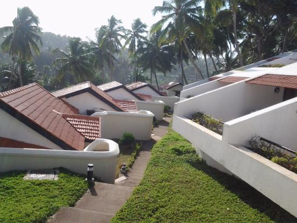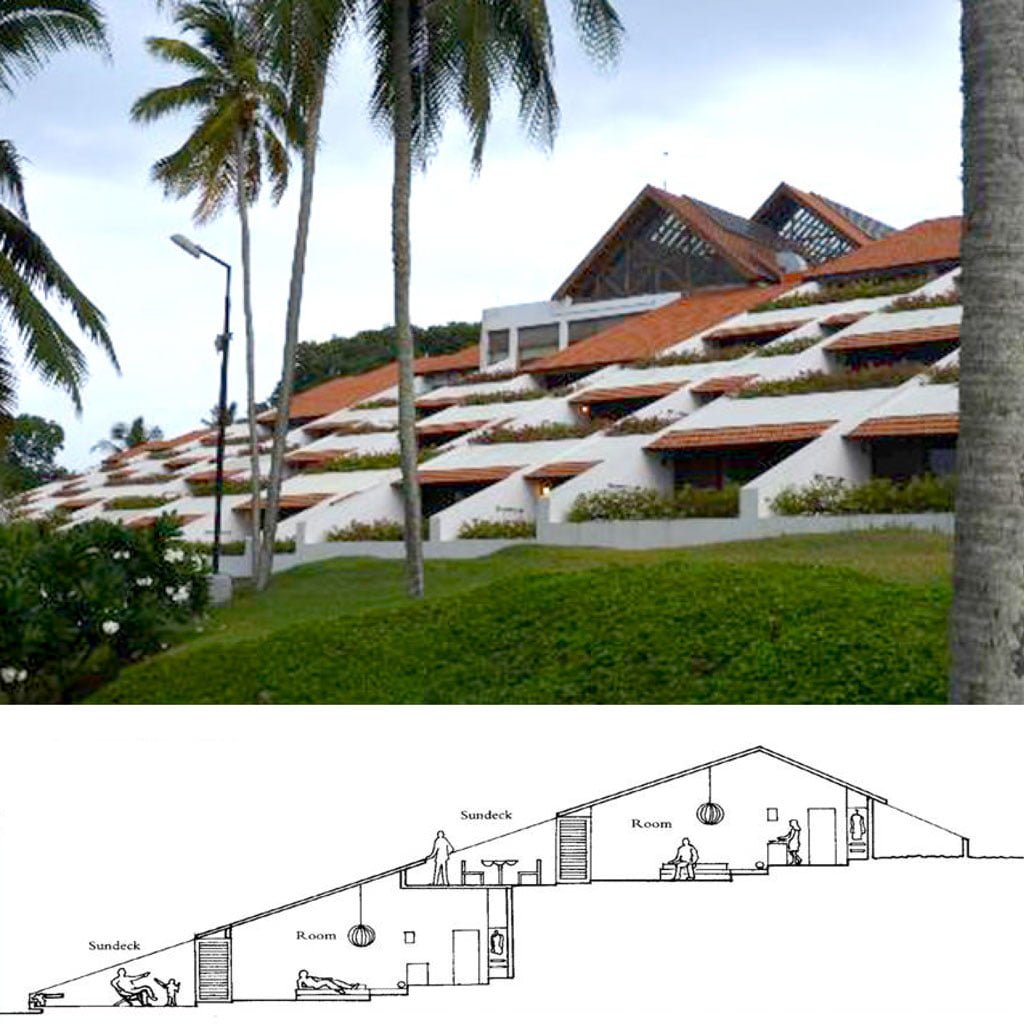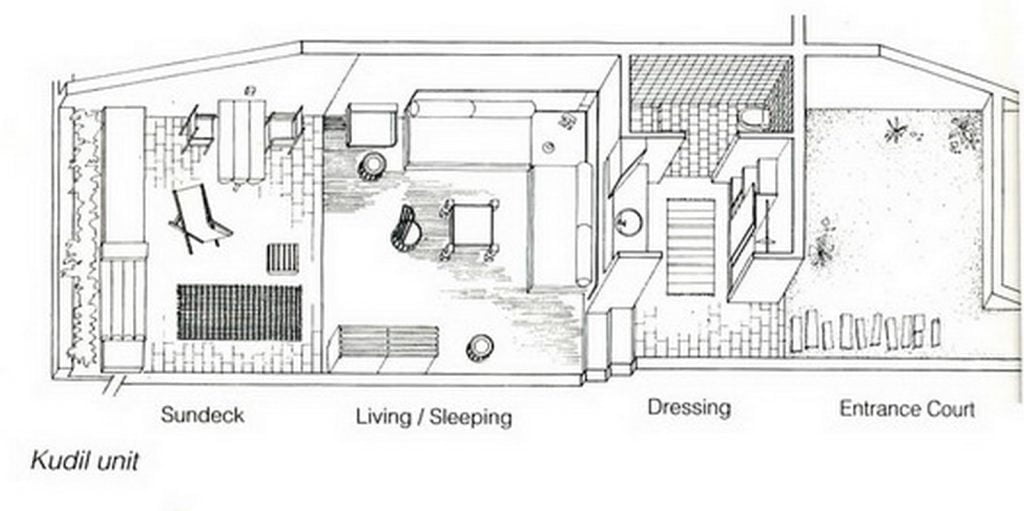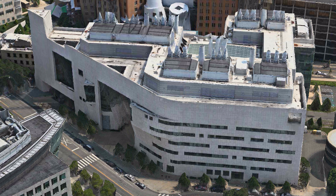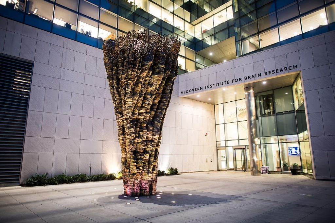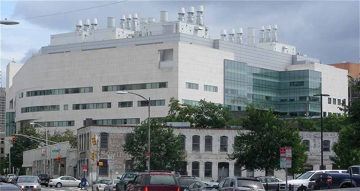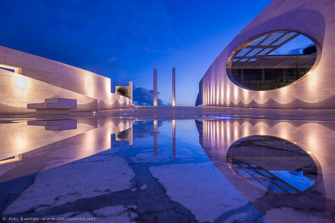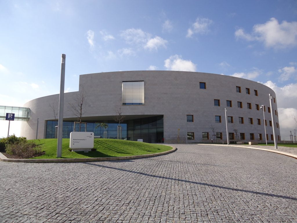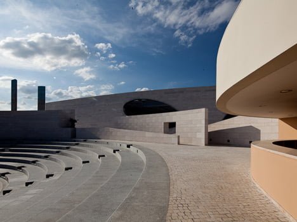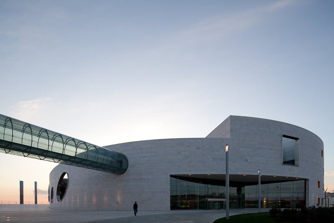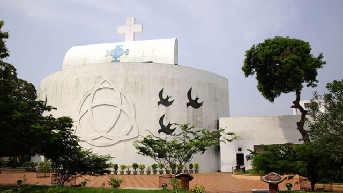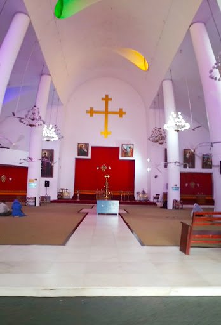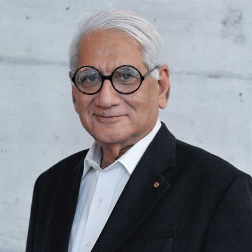
- 1ST September 1930 – 16TH June 2015
- “Certainly, architecture is concerned with much more than just its physical attributes. It is a many – layered thing. Beneath and beyond the strata of function and structure, material and texture, lie the deepest and most compulsive layers of all.” – Charles Correa
- Charles Mark Correa was an Indian architect and urban planner.
- Credited with the creation of modern architecture in post – independent India.
- His sensitivity to the needs of the urban poor and for his use of traditional methods and materials.
- Designed almost 100 buildings in India, from low-income housing to luxury condos.
- He rejected glass and steel approach of some post-modernist buildings, and focused on designs deeply rooted in local cultures, all the while providing modern structural solutions under his creative design.
- His style was also focused on reintroducing outdoor spaces and terraces.
- Played with voids and spaces.
- Considered the climates.
- Few of his major principles –
- INCREMENTALITY
- IDENTITY
- PLURALISM
- INCOME GENERATION
- EQUITY
- OPEN TO SKY
- DISAGGREGATION
- BELAPUR HOUSING being one project where he has literally used these principles.
- BELAPUR HOUSING
- Mumbai
- High density housing in low rise typology – DISAGGREGATION
- OPEN TO SKY
- Each unit has space for its expansion – INCREMENTALITY
- Units are malleable so that they can be colonized by occupants, and modified to their social/cultural/religious need – IDENTITY
- Simple construction by traditional mason and craftsman – generating employment for local workers – INCOME GENERATION
- Several plan exist that cover the social spectrum, from squatters to upper income families – PLURALISM
- Footprint of each plan varies a little in size (45-70 sq.m), maintaining equity (fairness) in the community – EQUITY
- GANDHI SMARAK SANGRALAY
- Sabarmati Ashram, Ahmedabad
- 1958 – 1963
- Modern architecture
- Wooden doors, stone floors, ceramic tile roof and brick columns
- First work in private practice
- To reflect the simplicity of Gandhi’s life and the INCREMENTALITY nature of a living institution, he used modular units (DISAGGREGATION) of 6m by 6m of reinforced cement concrete spaces, both open and covered, allowing for eventual expansion
- Variety in the module’s lighting, temperature, and visual permeability
- Simple but delicately detailed post and beam structures
- Load bearing brick columns support concrete channels, which also support the wooden roof
- Foundation is made of concrete and is raised a foot from the ground
- The modular pavilion unit was designed to facilitate a future extension and to emphasize the idea of a single component making the whole
- He placed 5 distinctly programmed interior spaces within an asymmetrical grid plan
- Instead of a single volume, the house comprises of 5 huts with different functions surrounding a courtyard.
- KANCHANJUNGA APARTMENT
- Mumbai
- 1961 – 1966
- 32 luxury apartments
- Use of voids – different sizes – punctures
- It is a direct response to the present culture, the escalating urbanization, and the climatic conditions of the region
- East – West oriented to catch prevailing sea breezes and to open up the best view of the city
- Interlock of 4 different apartment typologies varying from 3 to 6 bedroom each
- Reinforced concrete
- 6.3m cantilevered open terraces
- The central core is composed of lifts and provides the main structural element for resisting lateral loads
- Terrace garden
- Almost each block has their own balconies
- There are level differences in each of the floor, so as to provide opening or balcony to each block
- The central core was constructed ahead of main structure by SLIP METHOD of construction – This technique was used for first time in India for a multistory building – SLIP FORMING, continuous poured, continuous formed, or slip construction is a construction method in which concrete is poured into a continuous moving form. It is used for tall structures, as well as horizontal structure (as in bridges, etc.)
- TUBE HOUSE
- Ahmedabad
- 1961 – 1962
- Demolished
- Early example of Correa’s “FORM FOLLOWS CLIMATE” ideology
- Low-cost housing unit
- With tight dimensions of 18.2m long by 3.6m wide, the unit minimizes the use of doors and windows
- Small internal courtyard – covered by pergola grid to minimize the heat impact and ensure security
- Slits in sloping roof, along with adjustable louvers by the entrance
- Use of “hot air rises” principles to utilize the conventional flow of air currents to naturally ventilate and cool the house
- Open floor plan distributes the functions on different levels of the section of the house – which enables privacy and creates visual barriers without the use of walls or doors
- VIDHAN BHAWAN
- Bhopal
- 1980 – 1997
- Use of horizontal and vertical lines along with curves
- Entire architectural composition is enclosed by a circular wall, as if it were a city within another
- Intersecting sets of roofs
- Dooms and walkways that give rise to a harmonious profile
- Concept of circular form – it symbolizes equality and self-containment, autonomy
- Modernism + post-modernism
- Courtyard, gardens
- Skylights
- Path that ascends to main access of the building is not axial, but follows an irregular pattern contouring the hill
- Concept of “mandala” – cosmic organization of functions, sequences, and spaces within ancient Hindu conception of universe
- Use of Vedic principles
- General plan consists of a series of space divided within other spaces, divided into a pattern of nine compartments (mandala concept)
- On two perpendicular axes, which emanate from a central courtyard, are administrative offices
- Local red sandstones, handmade ceramic tiles, contemporary murals
- KALA ACADEMY
- Goa
- 1970
- Use of courtyard, pergola, pilotis, murals
- Even in its expansive built form, it draws the pedestrian streets into internal open to sky courtyards
- Concrete slabs benches for sitting
- Simple orthogonal grid makes up the plan
- Entire building is low, with just 3 floors and furthers the horizontality of structure
- Transition between spaces is through corridors, resembling the street of Goa
- NATIONAL CRAFTS MUSEUM
- New Delhi
- 1975 – 1990
- 3 courtyards in diagonal axes
- Vernacularity
- Use of local materials
- R & D FACILITY OF MAHINDRA & MAHINDRA LTD.
- Chennai
- Modern architecture
- Use of green spaces
- Use of glasses
- Use of courtyard
- ISLAMIC CENTRE
- Toronto
- 2010 – 2014
- Glass dome structure
- Cultural centre for Islamic community
- Contemporary forms and modern materials
- Curving stone wall and an angular translucent glass dome, approached by gravel path that cut trough bed of purple flowering plants
- Prayer hall has crystalline roof dome – Strip of glass that runs up the centre of the roof is framed by a ladder-like arrangement of metal struts. While pieces of glass that complete the dome on either side are fitted into faceted frames – The plane of translucent glass diffuse the bright sunlight during day, but allow the dome to glow like a beacon at night when space is illuminated from within
- Next to prayer room, anteroom is sectioned off by metal grilles – Here folded ceiling with a start shaped form surrounds a circular skylight
- BHARAT BHAWAN
- Bhopal
- 1982
- Modern architecture rooted in vernacularity
- Series of terraces and courtyards
- Religious influence
- “OPEN TO SKY” concept
- With respect to climatic conditions
- Houses art galleries, graphic painting workshop, ceramic workshop, open-air amphitheatre, studio, auditorium, museum of tribal and folk art, and library of Indian poetry, classical and folk music
- JEEVAN BHARTI, LIC BUILDING
- New Delhi
- 1986
- External walls are clad with red Agra sandstones, with glass façade, and space frame structure – SPACE FRAME STRUCTURE is the truss like, lightweight, rigid, structure constructed from interlocking struts in a geometric pattern
- 2 lower levels of the complex consist of shopping deck and restaurants
- Upper levels of office are located in two separate wings
- Proximity to the major centers of the city
- A great pergola (98m long) connects the 2 office wings – pergola, supported at either ends by masonry piers and in middle by a single column
- JAWAHAR KALA KENDRA
- Jaipur
- 1986 – 1992
- 8 block housing museum, 1 Amphitheatre, and other closed auditorium, library, art display room, cafeteria, small hotel, art studio
- Plan inspired by original plan of Jaipur
- Consisting of 9 squares with central square left open
- Adapts and applies concepts from ancient architectural principles called the Vastu Vidya
- Directly invokes the original Nava Graha or Nine House Mandala
- BRITISH COUNCIL DELHI HEAD QUARTER
- Delhi
- 1987 – 1992
- Use of murals
- Headquarter along with library, auditorium, art gallery
- Series of floors in layers
- Use of voids
- Simple and unique façade
- References Hinduism, Islam, and the European enlightenment as well as importance of cosmic and religious symbolism to his work
- JAWAHARLAL NEHRU CENTRE FOR ADVANCED SCIENTIFIC RESEARCH
- Bangalore
- 1989
- Modern architecture
- Use of OPEN TO SKY concept
- Simple façade
- Unique pergola, frame structure
- KOVALAM BEACH RESORT
- Kerala
- Use of OPEN TO SKY concept
- Traditional vernacular style
- Good use of contour site
- Guest room are in 3 types –
- On edge of beach hidden under palm trees – Suites for longer stay with cooking facility
- Overlooking the beach there are 100 guest rooms – here, every room gets its own private sundeck
- Between these two, are private detach housing units
- Mc GOVERN INTITUTE FOR BRAIN RESEARCH, MIT
- Boston, US
- 2000 – 2005
- Modern architecture
- Glass façade
- Use of courtyard
- CHAMPALIMAUD CENTRE FOR UNKNOWN
- Lisbon, Portugal
- 2007 – 2010
- Use of OPEN TO SKY concept
- Contemporary architecture
- 3 units – Largest for doctors and scientists; second for theatre, exhibition hall, office, etc.; third for open air Amphitheatre
- Pathway is ramped (1:20)
- Appreciating view around the pathway
- PARUMLA CHURCH
- Parumala, Kerala
- 2000
- Courtyard
- Can accommodate 2000 people inside and 3000 outside
- Form of the church has been derived from TRI-PARTITE structure of Coptic and Syrian tradition
- 2 major parts-sanctum sanctorum (holy alter) and the room where the mortal remains of Parumala Thirumeni (Kabar) are entombed, is kept and connected to the main church
Few of the main research sources –
KEEP READING, KEEP GROWING!
![]()
