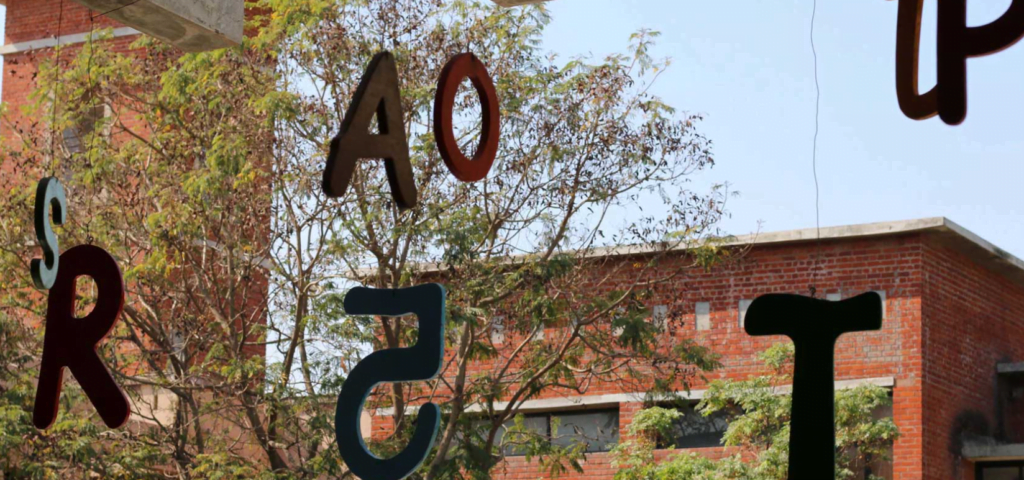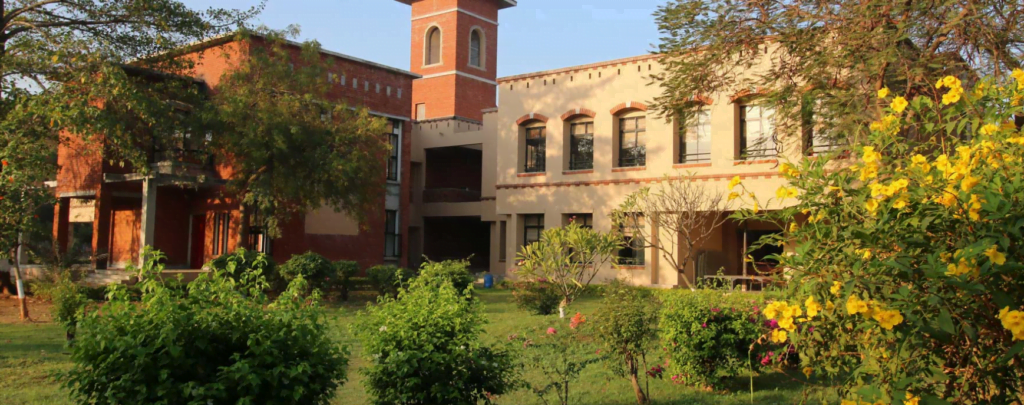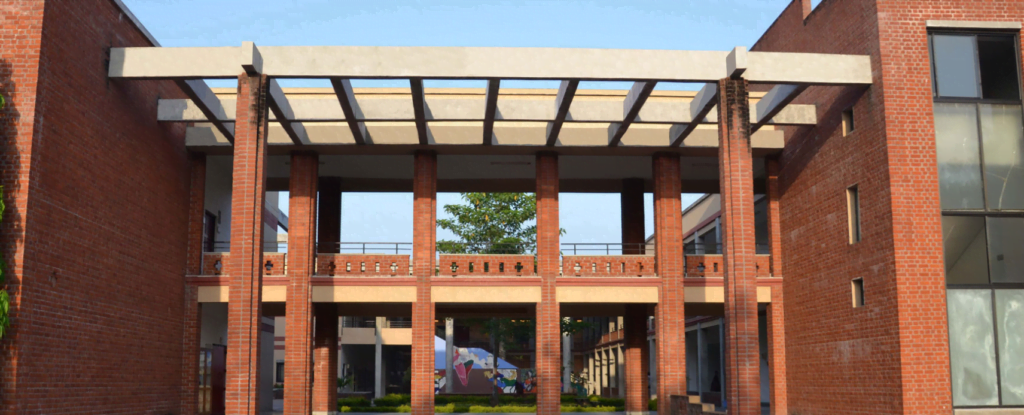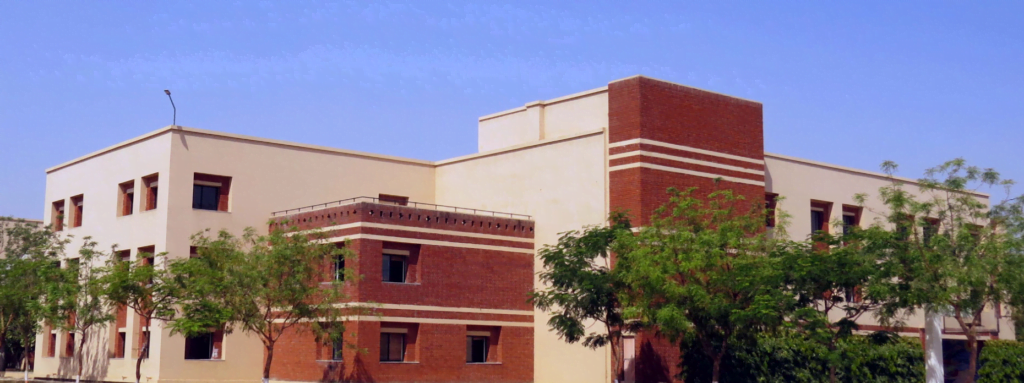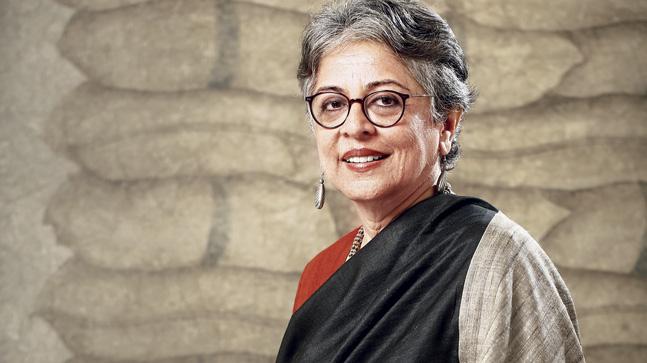
Not read the PART – I yet, click here to read!
1. GOA INSTITUTE OF MANAGEMENT
- 2009 – Ongoing
- Sanquelim, Goa
- 247200 sq.ft.
- The project was a green field one and included the main academic block library café, student hostels and a multi-purpose hall.
- The plan was derived along two axes that interlinked student plazas and at the same time took advantage of the fabulous hill views the site offers.
- Break out spaces have been designed as an extension of the academic plaza to allow students to discuss case studies and increase informal interaction between students and faculty.
- Several passive and active energy conscious strategies have been adopted to make itself sustaining.
- The campus is designed for 480 students and some on campus faculty. In addition accommodation has also been provided for visiting faculty as well.
- Academic work is planned around a courtyard which the various functions of classrooms, administration and faculty offices are accommodated. The roof is designed to admit northlight into allthe classrooms for a pleasant working environment.
- The hostels there are 6 hostel blocks with double and single room configurations, the most recent one of which is the international student’s hostel. They were designed as linear blocks aligned to the contours with a tiered plaza connecting the blocks.
- The library and cafe blocks are situated at the top most portion the site have been located to take advantage of the fabulous views of the surroundings. The plaza designed at this level is a vibrant interactive zone which continuously used by students especially in the evenings.
- The multipurpose hall is situated on the lowest portion of the site and is the end of the axis at the eastern end. It has its ownentry and exit gate to be used during functions. The space is used as the gym and sporting facilities.
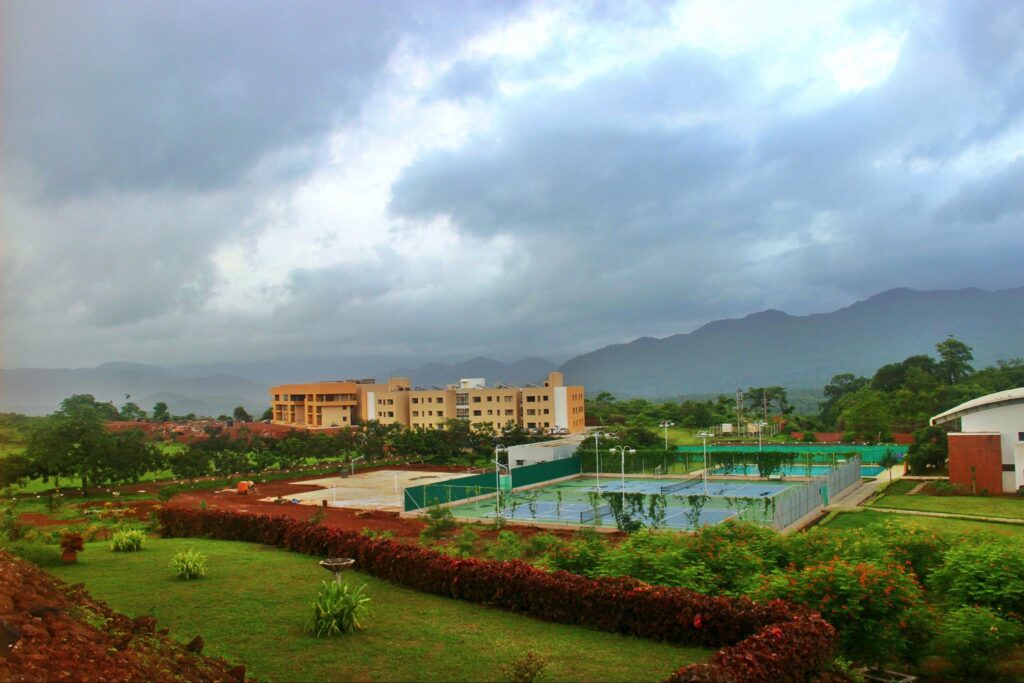
2. ZENSAR TECHNOLOGIES LIMITED
- 2010
- Pune, Maharashtra
- 474260 sq.ft.
- A unifying feature that binds the campus, a low stone wall built from local Nevasa stone, also provided visual textural backdrop to the campus that frames the minimal building blocks finished in simple paint.
- Using the site undulations to its advantage, SNK also created a series of landscaped courtyards and water bodies that provide a natural balance to the built masses.
- The strategically-placed water bodies and the traditional “champa” trees combined with features such as wooden pergolas serve a dual purpose; they create serene outdoor spaces for the campus staff and provide relief from the conditioned indoor environment.
- The water and the plantings together create a cool micro climate within the campus, bringing down the air temperature.
- Some courtyards, deliberately sunk, are designed to lead into certain interior spaces, such as cafeterias, break-out spaces, and informal offices, that benefit from this ventilation do not require air conditioning. With this strategy, SNK was able to limit the use of artificial ventilation to workstation areas, which translated into significant reduction in energy consumption and, subsequently, infrastructure cost savings.
- The project was built in three Phases, between 2003 and 2009.
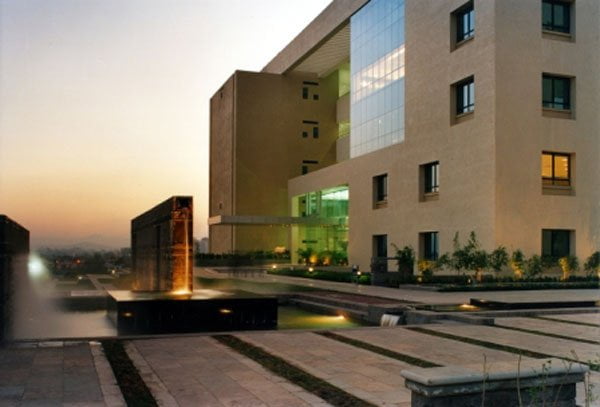
3. ST. THOMAS CATHEDRAL
- Complete 2004
- Mumbai, Maharashtra
- 34480 sq.ft.
- Services: Restoration and Preservation
- The building is a nice blend of Classical & Gothic style of architecture. Church’s tall steeple is the cynosure of many eyes. Though the building has undergone subsequent changes but most of these are additions with no or less subtractions. In this way the original form of the building has been preserved.
- The whitewashed and polished brass-and-wood interior is the main forte of the Church. It has some exquisite art adoration. A marble plaque at the front entrance reads: “Let all who enter this church remember Richard Cobbe, chaplain to the Honorable East India Company 1715 to 1719, this church had risen to 15 feet when the building ceased and the site lay desolate for 33 years. It was consecrated in 1816 and became a cathedral in 1837.
- St. Thomas Cathedral, the oldest Anglican Church in Mumbai was a 298-year structure when Somaya was contacted.
- The Cathedral had a leak on the concrete slab of the flat roof. She did not have many photographs for reference so had to rely on a black and white image of the original roof. In 1921 as part of an improvement program, the pitched tiled roof was replaced by a flat R.C.C. slab.
- A Grade-I Heritage Structure was successfully restored for which Somaya won the UNESCO Asia-Pacific Heritage Award.
- The Church (restored 2002 – 2003) in 1865 the apse end of the church was extended and re-built in a neo Gothic Style, then in vogue.
- By the end of the century the R.C.C. slab had totally deteriorated resulting in rainwater flooding the vaults inside. Hence it was decided to restore the apse end as built in 1865 and solve the problem of water percolating inside the vaults.
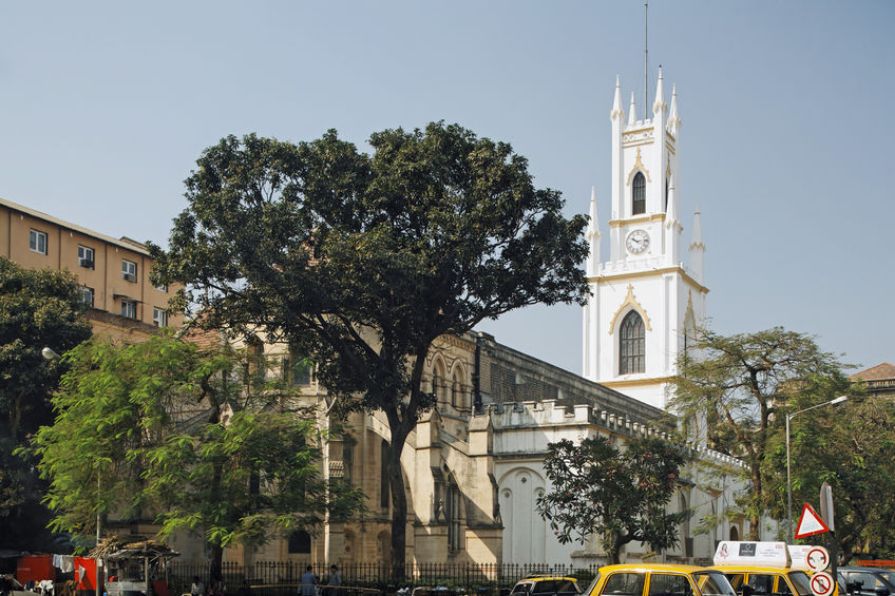
4. BHADLI VILLAGE OF BHUJ
- Completed 2003
- Kutch, Gujarat
- 131 sq.ft. each unit
- Bhadli Village is located 40 km northwest of Bhuj. The village was destroyed by 6.9 Richter scale earthquake.
- “The earthquake-January 26th 2001 – It was a Friday. As it was our Republic Day it was a holiday. I had moved into a high-rise apartment in Mumbai just a few months earlier. I was sitting at the dining table when I felt the floor below me shake. I first thought I was having a giddy spell and stood up, but then I notice the ceiling lights were swaying from side to side. It was an earthquake. It was several hours later that we found out that the epicentre of this earthquake was in Kutch in Gujarat. It measured 7.9 on the Richter scale and took place at 8.50 am with its epicentre near Bhuj in Kutch district.” – Brinda Somaya
- Somaya included all the villagers for the reconstruction to restore the unique identity of the village.
- She involved the Muslims family and assigned them for making intricate Bandhani (tie and dye-a fabric work), Patelbhai who were interested in the ecology of the village and employed skilled engineers to create a water reservoir to collect rain water.
- Her main focus for this project was to design in a way which promoted a healthy and hygienic environment. She designed the houses in a way which barred the dust and intense heat of the desert.
- Implementation of the plan for the rehabilitation of the village began in August 2001 and a year later the residents of Bhadli were housed in their new homes.
- At the start of the project the decision taken by Brinda Somaya was that as architects they would be facilitators and that there would be no imposition of ideas on the people. Hence, the help offered to the people of Bhadli was financial, material and professional expertise; but the shape the village took was decided by the residents themselves.
- There were minimized openings and concrete jaalis were used for the exchange of air for minimum sunlight and dust. Also, a cluster of 5-6 houses was made to create a close-knit community for the villagers. A separate space was created for the livestock and precious possessions.
- The concept behind rebuilding the village was to imbibe sensitivity towards sustainability into its inhabitants. Brinda Somaya ensured that the identity of the Bhadli village was preserved by nestling the new settlement within its original environs. The villagers provided labor for constructing their peers’ homes, and the NGO, Shrujan Trust, provided the required resources.
- To restore fear in people, a 3 RCC plinth Beam was placed: one in the sill, one in the lintel and one in the roof base. The project maximized reusing the materials by reusing the debris, doors and windows. The trust agreed to provide materials while the labour was provided by the villagers so that the villagers.
- Three main factors that guided the reconstruction process were the incorporation of seismic and climate related safety factors, the new houses were built on the original parcels of land – so there was no relocation of villagers and finally the realization that Bhadli had to return to normalcy as quickly as possible.
- The planning principle of a village square was conceptualized, inclusive of a multi-purpose hall, a community hall, and a women’s center that would steadily boost and encourage the handicrafts output of the village.
- The inclusion and creation of these new public spaces transformed the quaint Bhadli village into a magnet for neighboring villages that did not have these commodities. Currently, the community hall is used for Gram Vikas Kendra meetings that are a fundamental source of progress and innovation for the village.
- A total of a 124 homes were built. The concept of a village square was developed in the form of a multi- purpose hall, a women’s centre that boosted the craft output of the village and a balwadi.
- Prior to the earthquake wrecking chaos on Bhadli, the village had approximately 350 homes, out of which 124 were rebuilt. To ensure that the restored houses would perform well in the unfortunate event of another earthquake, seismic principles were laid out by Brinda Somaya’s team.
- The plinths of the houses were composed of random rubble masonry that came from the earthquake debris and reinforced with RCC plinth beams. A three-fold system of tie beams was utilized to strengthen the dwellings—a beam each at the sills, lintels, and roof base.
- These reinforced cement concrete members were braced with vertical steel bars, at all L and T junctions. To avoid cracks and displacement, the colorful wooden fenestrations were lined with RCC and shear keys were placed at junctions.
- The aura of the village would not be complete without the addition of mesmerizing and vibrant facade elements that reflected the rich heritage that the Bhadli community was rooted in. Vivid, picturesque mosaics and paintings adorned the fenestrations of the homes, imparting a unique characteristic to every dwelling. An open verandah in front of each house facilitates conversation between the community and aids in building a strong and friendly rapport amongst inhabitants.
- A school and a Community center in Bhadli was rebuilt in 2002, a primary coed school with 194 students and 6 teachers. A temporary school was built initially so that the students could continue their education. Somaya worked closely with villagers and used locally available materials to save money. The school has become the most respected in the entire district. The community hall is used for the Gram Vikas Kendra meetings.
- Education was a commodity of luxury in the remote village of Bhadli, even before the earthquake struck. The lone co-ed primary school with a strength of 194 students and 6 faculty, was reduced to rubble in the aftermath of the earthquake. Brinda Somaya and her skilled team proposed a new school in their rehabilitation plans, complete with classrooms, a dining area, an extensive library, and a Balwadi (Children’s Play School).
- The earthy tones and hand-painted motifs of Vasanth Vidyalaya radiate a playful charm and vibrant appeal. The enchanting play of light and shadows of various elements from louvers over the staircases, to the circular niches in the exterior walls create an interesting ambiance for the students.
- The closed spaces are complemented with regular open spaces, to break the monotony of a typical school. With Vasanth Vidyalaya, Brinda Somaya has taken a brilliant approach towards the seamless blend of the natural environment and built-up space.
- By encouraging the villagers of Bhadli to rebuild their own homes, Brinda Somaya and her team rekindled a sense of hope, after the depressing and devastating outcome of the natural disaster. By mobilizing them for occupation, they were given a sense of hope and purpose. The rehabilitation project is a true reflection of Brinda Somaya’s values as an architect, which are rooted in the preservation of tradition and culture.
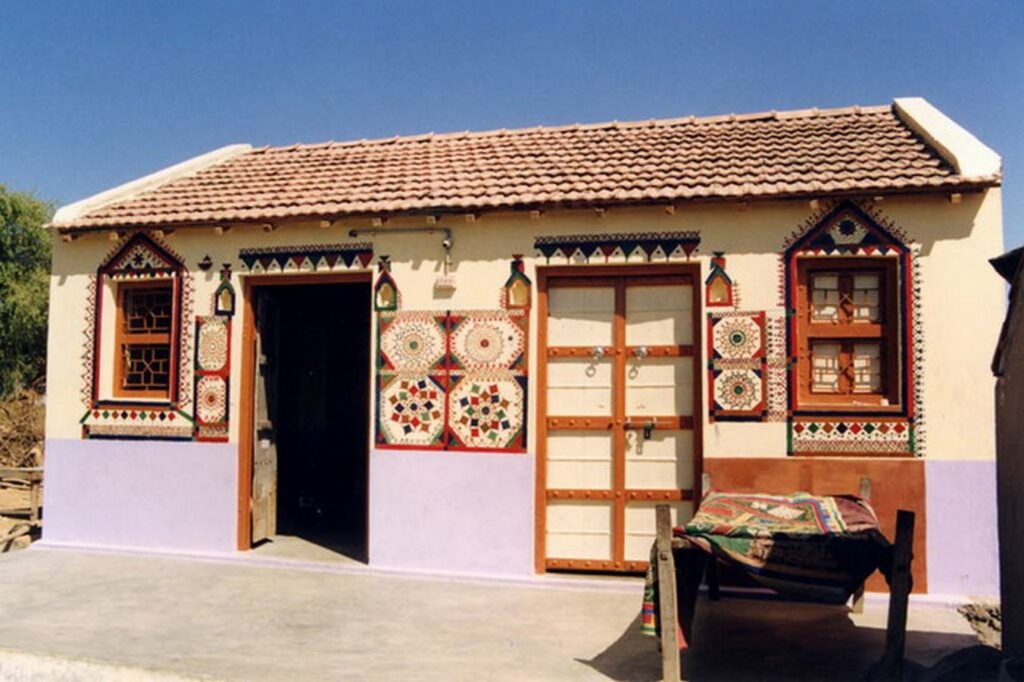
5. INDIAN INSTITUTE OF TECHNOLOGY, MUMBAI
- 2015- Ongoing
- Mumbai, Maharashtra
- 696960 sq.ft.
- The program includes the master planning of 16 acres of land and the detailed design of four buildings. These include the Steel Center, SINE/IDC/IRCC, Estate Office, and Animal House.
- The four buildings are unified through the landscape and a series of plazas that are to be used by pedestrians to channelized student movement and provide spaces that encourage student interaction.
- The four individual buildings are oriented to take advantage of natural light and allow contextual connectivity.
- Each of the buildings have semi open spaces welcoming the outdoors and integrating it with the interior spaces, making the building lively and conducive to creative output.
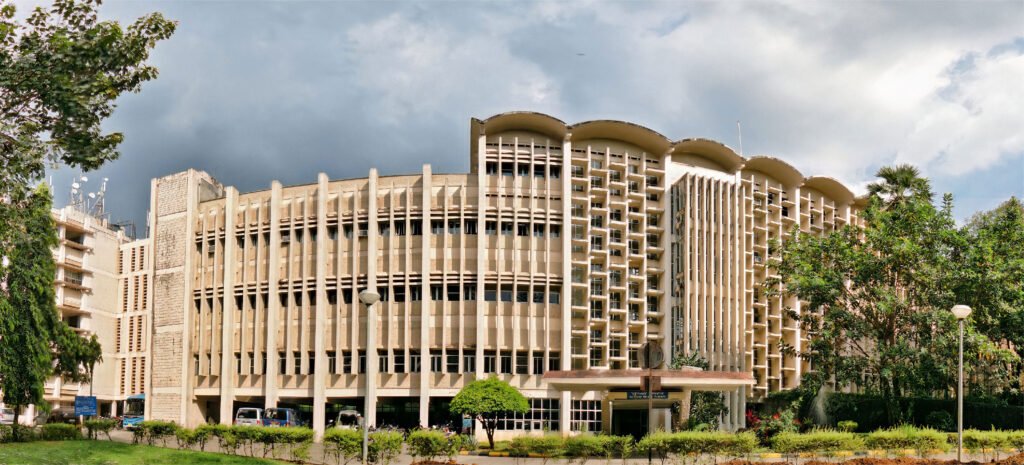
6. HOUSE ON THE HILL
- Pune
- A curved driveway leads one to the steps that lead down to the entrance of this house.
- The downward slope of the hill ensures that the house is not visible from the driveway.
- A strong North-South axis passes through the entrance hall, the courtyard, the living room and its deck, ending in a panoramic view of the surrounding hills.
- The house is divided in two parts- the main house centred around a courtyard and a small guesthouse snuggled into the hillside.
- Side courts protected by pergolas appear on the east and south faces, and the office room leads to a walled garden. Unexpected views and vistas pervade the entire home creating sense of surprise and delight.
- The courtyards, enclosed gardens and terraces work well in the tropical climate of the area.
- The outdoor and interior spaces are connected in several ways resulting in a sense of tranquility.
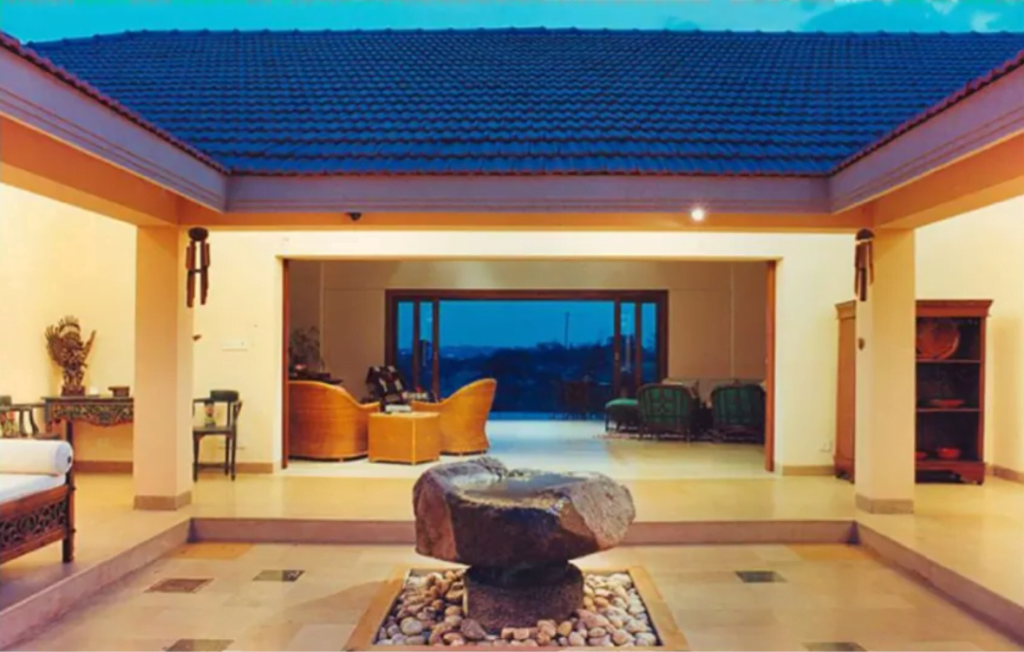
7. HOUSE IN THE VALLEY
- Completed 2010
- Lavasa, Maharashtra
- Nestled in the steep hillside of the Western Ghats in Lavasa is a house that overlooks the panoramic views of the valley. This custom-built home negotiates effortlessly with the steep contours using ramps.
- This also satisfies the pre-requisite of the design having to be barrier-free or fully accessible for a wheelchair. Owing to these special needs all major living spaces are organized on the pavilion with no level differences in the continuous floor.
- The house unfolds into an atrium that connects the continuous functioning spaces. A sense of complete openness is rendered by full-length windows that frame the spectacular views of the hills and water basin.
- A basic palette of materials composes the architecture of the house.
- There is an emphasis on the tactile features of the surfaces and many contrasts the general scheme of materials transparency of the glass against the porosity of the partitions.
- There was an effort made to balance the generosity of space against the economy of materials used.
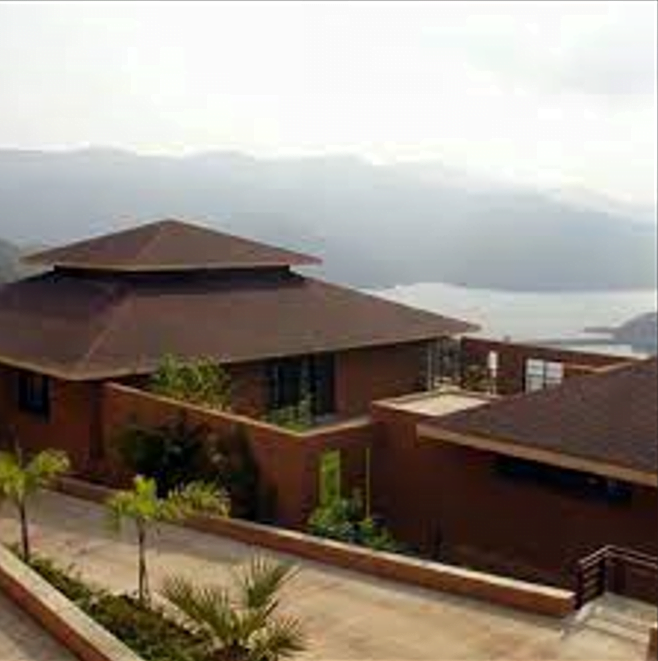
8. BRADY GLADY’S PLAZA
- Completed 1998
- Mumbai, Maharashtra
- 83880 sq.ft.
- The need for a building such as Brady Gladys revealed the gradual transformation of The Street, Mumbai into a commercial district by the 1990s.
- This was a single structure, required to house offices and workshops of five different companies.
- Instead of a horizontal division, the building was divided vertically to ensure independent entries and identities for each owner.
- To combine varying requirements and integrate them seamlessly into a single structure was the challenge. The relatively single-plane north elevation was in sharp contrast to the stepped southern side. Each office opened on to a landscaped terrace.
- The ability to integrate green into the stepped portions of the buildings improved the cooling of the internal spaces beneath the terraces on the principles of sustainable design much before it evolved into an architectural design philosophy.
- The building was designed to house the offices and workshops of five different companies. To combine varying requirements and integrate them into a single 6000 sq.m. buildings was the challenging task.
- The decision to divide the building vertically ensured an independent entry and identity of each other owners.
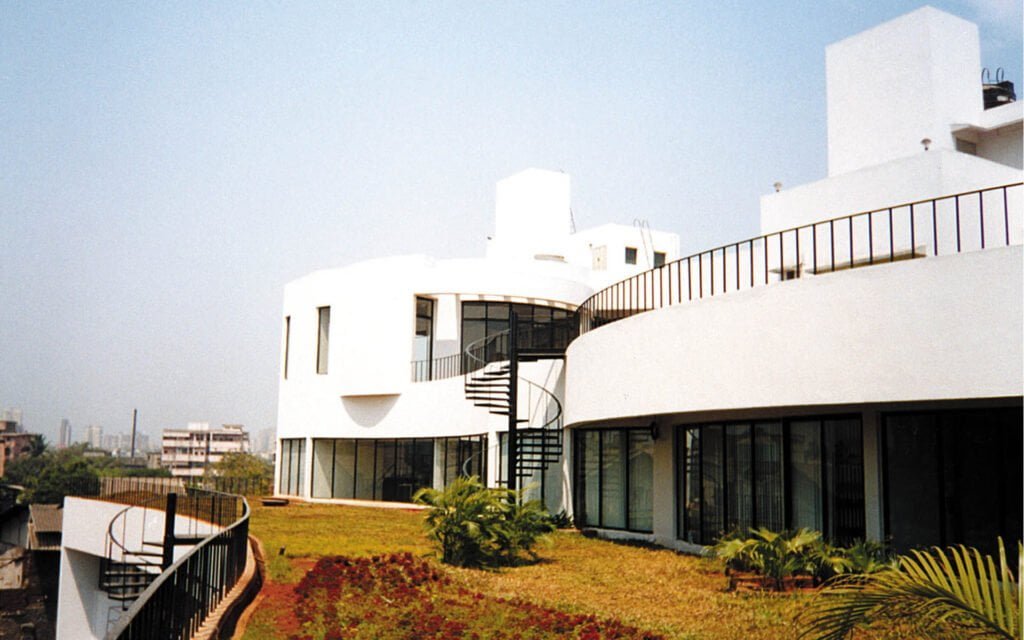
9. PARLE BISTCUIT’S FACTORY
- Bangalore
- Located at the 15 km milestone on the Bangalore – Tumkur Highway (NH4), this factory complex, completed in 2001, houses the new biscuit production facility for Parle Products Ltd.
- The factory complex of approximately 20, 000 sq. m. of built-up area comprises three main buildings – Entrance Block, Administration Building and Production Building
- The complex was designed to cater to the present and future needs of the company.
- The Production Building has a total floor area of 12,000 sq.m. sufficient to cater to four production lines – from mixing to baking and packaging, all under one roof. It is mechanically ventilated to ensure a clean air environment for the food manufacturing process.
- Environmental considerations in the design led to the incorporation of features such as rain water harvesting and the use of treated effluent to maintain the landscape.
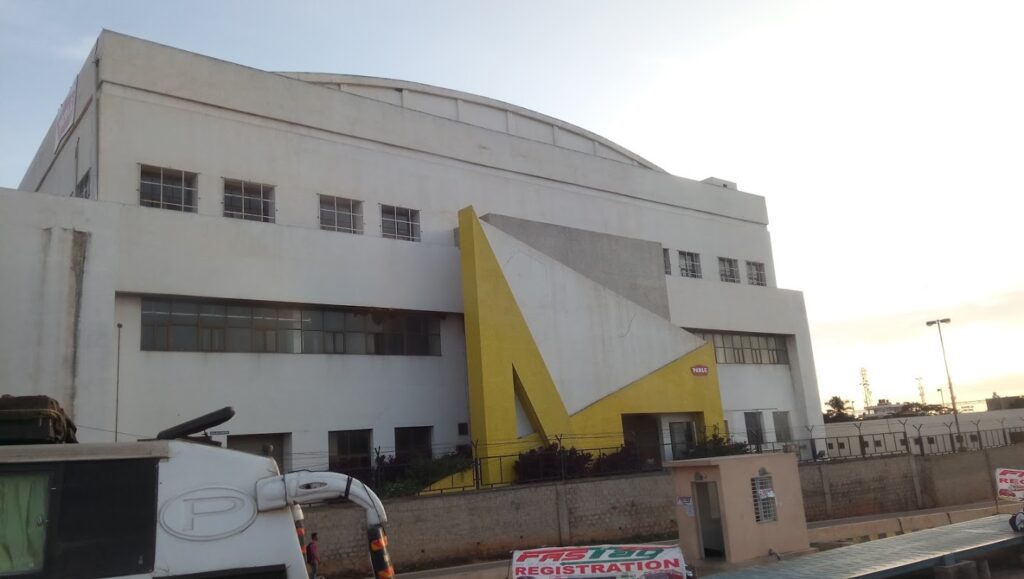
10. NALANDA INTERNATIONAL SCHOOL
- Divided into four schools – Nalanda International Middle School, Nalanda International Junior School, Nalanda International Infant School, and Nalanda International Senior Secondary School
- Site plan and detailed plans have been developed taking the previous points mentioned in our Introduction into account.
- The site is a 20 acre flat area where we needed to accommodate the primary & secondary sections of the school along with the residential facilities.
- The client’s brief required that the primary school of approximately 40000 sq. ft. essentially consisted of classes from pre-primary to fifth standard with 3 divisions each.
- The classrooms accommodated 28 students. Ancillary structures like the audiovisual rooms, art rooms, music room etc., were also provided.
- All this would comprise Phase-I of the project along with the administration area. Work on Phase-II, III & IV, which comprise of the secondary school & the residential and sports facilities, would start when the primary school is functioning.
- The primary school has been designed with 4 classrooms opening up to the internal courtyard wherein the students can partake activities like growing vegetables etc., This forms a sort of private open space for these classrooms.
- Each of the units of 4 classrooms are connected by corridors to form an large enclosed open space which can accommodate the whole primary school for assembly. The school construction started in August 2003 and was completed in June 2004.
- As an architect, Somaya have to achieve the balance between client requirements and aspirations with technology and good architecture as well as the landscape within the master plan. To achieve this requires a complex and committed effort on behalf of a huge team of experts, including architects, engineers, service consultants, landscape architects and planners
- Somaya says that, today in the world of architecture, as in the world of business, how well we cope with change will depend entirely on our willingness to change too and on our ability to integrate different kinds of knowledge and to pool resources. A client requires much more than a “good image” from their architect. The architect has to be extremely knowledgeable and have the capacity to function as part of an integrated design/engineering team and provide imaginative guidance when required. This complex challenge is no longer the province of the lone hero, but belongs to a creative and technically competent architectural firm leading a consortium of technical experts.
- Somaya believe that while architecture has to fulfill various requirements, it finally has to uplift its visitors beyond the boundaries of the brick and stone that surround them and raise their spirit to a higher plane through this spatial experience. That perhaps is the difference between a building and architecture.
- Eco-Friendly Concepts – The relationship between architecture and the environment has historically been and continues to be a complex interaction of site, technology, climate and other natural forces, building materials and the human presence. Keeping this in mind, the building form, the technology that makes the buildings operative and the materials used in the construction have been carefully chosen.
- Building Form – The articulated spaces within the building forms enables natural ventilation. Courtyard spaces are created within the complex which has minimized the use of artificial lighting and ventilation and substantially conserves energy.
- The 20,000 sq. ft. ‘infant’ school has a dichotomy in its design. The façade ties in with the junior school in its use of brick piers and so on, but as one moves through the building a sense of playfulness emerges ending with china mosaic sculptural railings, floor patterns & the fishpond.
- NALANDA INTERNATIONAL MIDDLE SCHOOL –
- Completed 2007
- Vadodara, Gujarat
- 174830 sq.ft.
- NALANDA INTERNATIONAL JUNIOR SCHOOL –
- Completed 2004
- Vadodara, Gujarat
- 39947 sq.ft. (Total: 174830 sq.ft.)
- NALANDA INTERNATIONAL INFANT SCHOOL –
- Completed 2004
- Vadodara, Gujarat
- 174830 sq.ft.
- NALANDA INTERNATIONAL SENIOR SECONDARY SCHOOL –
- Completed 2010
- Vadodara, Gujarat
- 174830 sq.ft.

INFANT SCHOOL 
JUNIOR SCHOOL 
MIDDLE SCHOOL 
SENIOR SCHOOL
11. BHARAT BHAWAN – II
- Completed 2020
- Mumbai
- 66000 sq.ft.
- Services: Restoration, Retrofitting and Interior Design.
- Nation-building, support to Indian art and craft and technology combine to represent this working space of the future.
- The global headquarters for Bharat Petroleum Corporation Limited (BPCL) are conceptualized based on the inspiration taken from the green refineries, green earth campaign, fluidity and movement, earthy colour palette, circular forms and textures simulating the effect of geology and refineries.
- There are specific areas like the entrance lobby and main reception area which have the artworks inspired from the ‘formation and evolution of the BPCL logo’. Concept of yin and yang. Being part of the logo development process, is also seen in various art interiors.
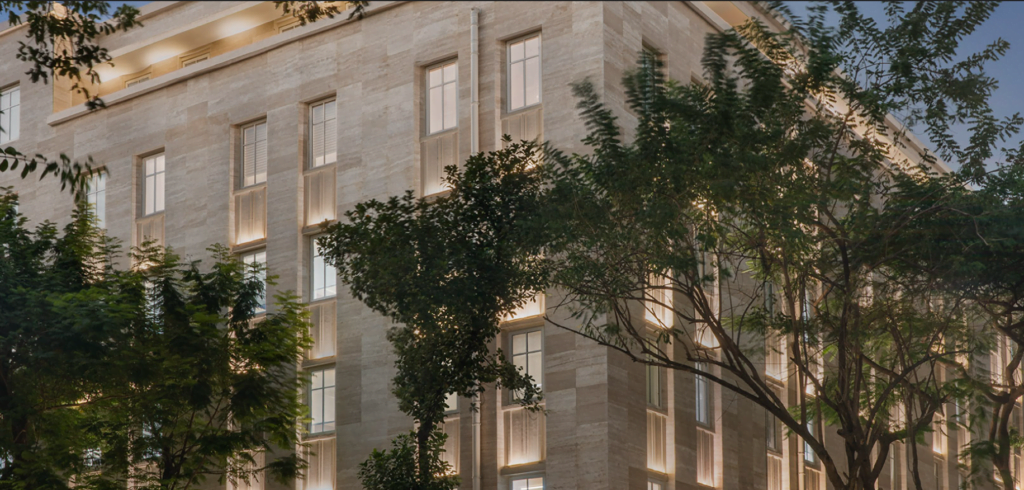
12. THE COURTYARD HOUSE
- Pune
- The Courtyard House is a large house on a steep slope.
- It is designed with a series of stepped courts cascading down through interesting levels of the land from the entrance at the top to the base plane.
- The house is planned in two parts: the main house, which is designed around a large open to sky courtyard and the smaller guest house, that is subtly tucked into the hillside.
- The entrance of the house is almost hidden as it rests on the downward slope of the hill, so as one drives past, one barely notices the presence of a structure.
- A curved driveway leads one to the steps at the entrance of the house.
- A strong north-south axis connects this point to the expansive views of the hills around and beyond, as it traverses the court, the entrance hall, the living room and the deck.
- SNK also had side courts protected by pergolas on the eastern side and a very small secret walled garden off the study.
- There are unexpected views and vistas pervading throughout the entire home. This offers a continuous sense of surprise and delight as one wanders through this house.
- SNK designed courtyards, enclosed gardens and terraces that work well in the tropical climate of India. The master bedroom has a private court that opens onto a deck.
- As one steps down to the guest room below, a tiny courtyard highlights one side of the staircase wall.
- The airy and spacious courts allow the daylight to filter in and effortlessly connect the outdoors with the indoors, yet providing a sense of privacy for the philanthropic and warm Mistri family.
- The house is built using natural materials. Limestone cladding, patterned stone flooring and a collection of oriental wooden furniture, which Saker and Mehli Mistri collected as they travelled around the world, extends to the landscape and the pool beyond.
- The warm colour palette of the ochre floor, off-white walls and honey-hued furniture adorn the interiors.
- While the design vocabulary is contemporary, the way the house interacts with the site makes it universal and yet it belongs to the place where it stands.
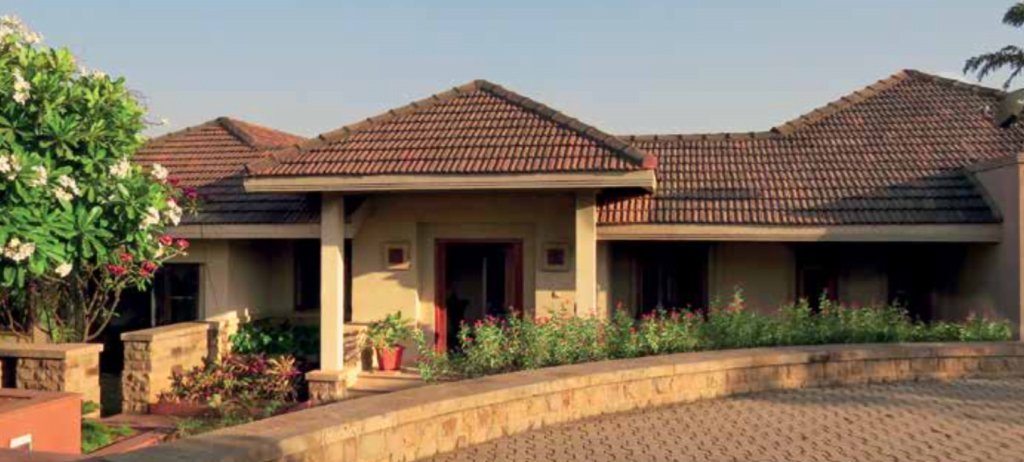
13. THE LIVING CATHEDRAL
- Completed 2018
- CSMVS – Mumbai
- 2200 sq. ft.
- Services: Curation and Exhibition Design
- TO COMMEMORATE 300 YEARS OF ST. THOMAS’ CATHEDRAL, MUMBAI
- This is a story dating back centuries of a church and a city. As the city took shape a church was built and both evolved through time, surviving and thriving through history. The Cathedral continues to stand today as a symbol of our heritage and as a beacon for the future. This is the story of the Living Cathedral.
- This exhibition explores the historical narrative of the St. Thomas’ Cathedral juxtaposed with the city of Mumbai, across 300 years. With the growth of Bombay emerged a church that was built across decades to serve the community and grew to emerge into a landmark for the city.
- It’s incremental growth is reflective of how Mumbai was transforming, and its importance was reinforced with the name Churchgate that was given for the prominent city railway station that lies on it’s axes.
- SNK witness its form spiraling upwards as it morphs from a Church into a Cathedral, with its new tower representing the promotion of Bombay to the rank of a city.
- The Living Cathedral tells it’s story through curated objects, some of which have never before been displayed to the public. From the extension of the original church school arose an educational institution – The Cathedral & John Connon School that stands as one of India’s leading academic institutions today.
- The seminal book St. Thomas’ Cathedral Bombay – A Witness to History’ written by Dr. Vijaya Gupchup has been an invaluable point of reference for understanding the history of the Cathedral. This journey endeavours to celebrate 300 years of the story, magnificence and beauty of St. Thomas’ Cathedral.
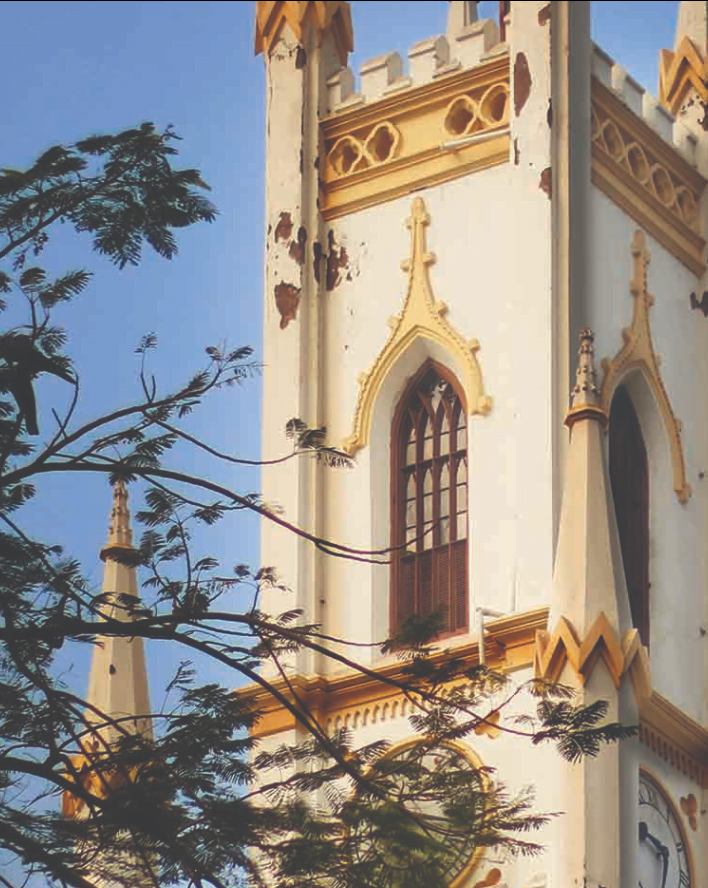
14. INDIAN INSTITUTE OF MANAGEMENT, AHMEDABAD
- 2014 – Ongoing
- Ahmedabad, Gujarat
- 396700 sq.ft.
- Services: Preservation and Restoration
- This project is an ongoing preservation and restoration project of conserving the built fabric of the iconic and modern heritage structures, designed by Louis I Kahn.
- These include Dormitories 1 to 18 and the Main Complex building that houses 4 Faculty Blocks, Classroom Complex and Vikram Sarabhai Library building.
- The project entails conservation survey works, building condition mapping and assessments, preparation and execution of a detailed conservation plan and strategies for restoration, retrofitting, up-gradation and reusability of the built fabric along with its spatial expression.
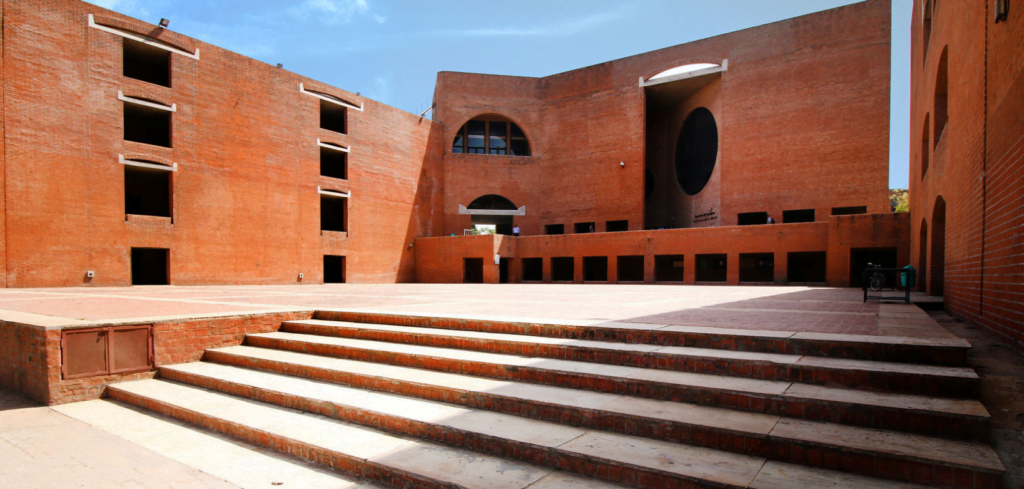
15. NITYANAND ASHRAM
- Completed 1995
- Ganeshpuri, Maharashtra
- 41440 sq.ft.
- A project that included revitalizing the area surrounding the temple which had deteriorated over a period of time. The upgradation included careful repainting of the temple, creation of a plaza around it, and introduction of a decorative stone pattern flooring.
- Through personal interactions with the flower sellers, their shops and other encroachments were reassigned spaces, ensuring that their needs were met.
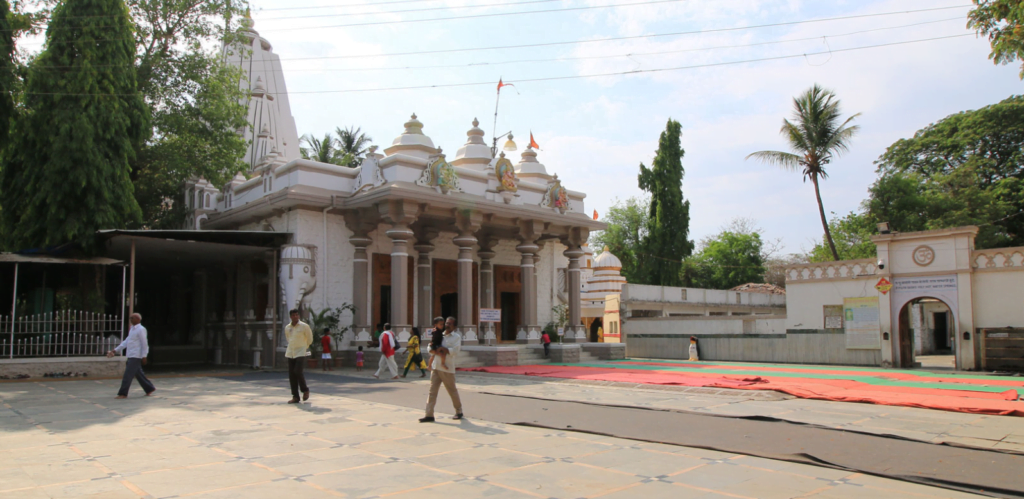
Also read about –
- Charles Correa
- Le Corbusier
- Zaha Hadid
- Frank Lloyd Wright
- Walter Gropius
- B.V. Doshi
- Laurie Baker
- Ar. Sanjay Puri
- Hafeez Contractor
- Brinda Somaya
Few of the main research sources –
KEEP READING, KEEP GROWING!
![]()
