22 MINUTE READ
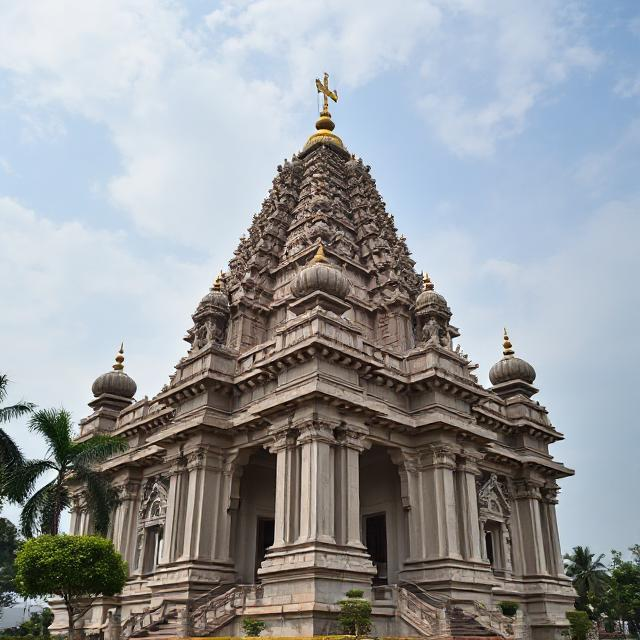
What will you read in this blog about Andhra Pradesh architecture –
- The Awe-Inspiring Architecture of Andhra
- Let’s Understand Dravidian Architecture
- The Vernacular Houses of Andhra
- Temple Architecture of Andhra
- Famous Architecture of Andhra
- Modern Architecture of Andhra Pradesh
- Architecture of Amravati
- Architecture of Visakhapatnam
- Architecture of Machilipatnam
- Places to Visit in Andhra
- Concluding Lines!
The Awe-Inspiring Architecture of Andhra
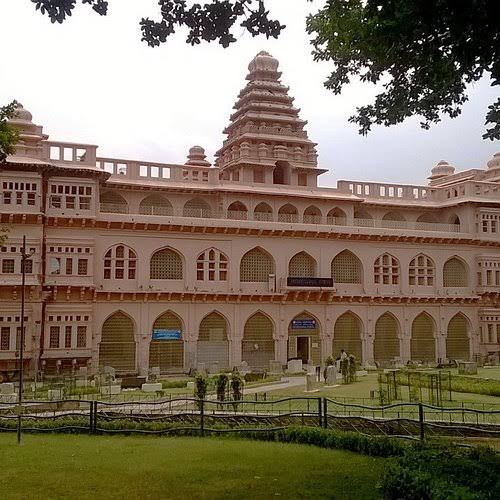
The architecture of Andhra Pradesh is a captivating blend of history, culture, and innovation, reflecting the state’s rich heritage and evolving identity. From the grandeur of ancient temples and medieval forts to the simplicity of tribal dwellings and contemporary designs, the architectural landscape tells stories of dynasties, faith, and local craftsmanship. Influenced by Chalukyan, Vijayanagara, and Dravidian styles, the state boasts intricate carvings, vibrant gopurams, and sustainable structures. Each site, whether a hilltop temple or a riverside city, contributes to Andhra Pradesh’s architectural legacy, making it a treasure trove for historians, architects, and travelers.
Enjoy reading!
Let’s Understand Dravidian Architecture
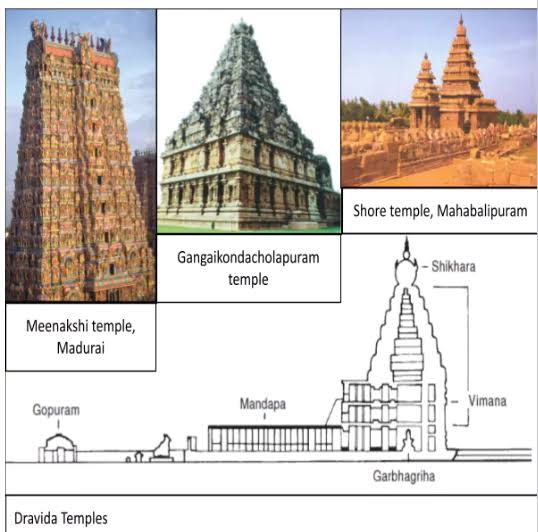
Dravidian architecture, a prominent style of Hindu temple architecture, originated in Southern India and reached its mature form by the 16th century. Unlike the North Indian style, which features tall, curving shikharas, Dravidian temples are known for their shorter, pyramidal vimanas placed above the garbhagriha (sanctum). A defining element of larger Dravidian temples is the towering gopura (gateway), often overshadowing the vimana, marking the entrance to the temple complex — a more recent addition to the architectural style.
Characteristic features include dwarapalakas (twin guardians positioned at the main entrance and inner sanctum) and goshtams (sculpted deities set within niches along the outer walls of the sanctum).
Rooted in ancient Vastu Shastra, Dravidian architecture flourished across the southern states of Andhra Pradesh, Karnataka, Kerala, Tamil Nadu, and Telangana, as well as parts of Maharashtra, Odisha, and Sri Lanka. Various dynasties, including the Cholas, Pandyas, Pallavas, Hoysalas, Chalukyas, and the Vijayanagara Empire, significantly contributed to its evolution.
Structural Composition:
Dravidian temples, particularly those influenced by the Chola style, typically comprise three main elements:
Mandapas: Porch-like structures leading to the sanctum, often intricately carved.
Gopuras: Monumental gateway towers that dominate the temple’s quadrangular enclosure.
Pillared Halls (Chaultris or Chawadis): Spacious, multi-purpose halls supported by elaborately carved stone pillars.
In addition, these temples often feature a Kalyani or Pushkarni, a sacred water tank used for rituals, along with residential quarters for priests and supplementary buildings for administrative or ceremonial use.
The Vernacular Houses of Andhra
Traditional Houses
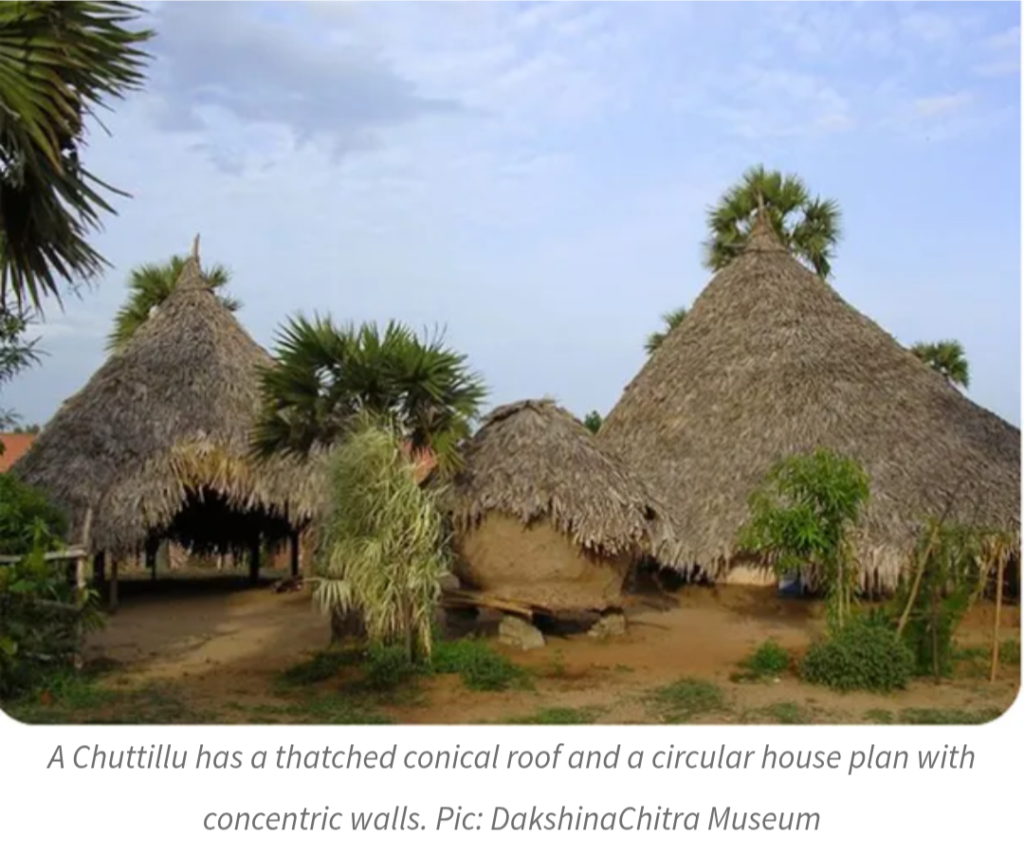
The traditional house in Chilakaluripet, near Guntur in Andhra Pradesh, reflects the region’s distinctive architectural style. Built in the 1940s as a single dwelling, it now accommodates three families.
Site Plan
The site features houses with similar rectangular, linear layouts—characteristic of the local architectural culture. These homes are compactly designed to minimize heat gain and loss, with limited plantation areas.
Cultural Influences
The thresholds of the doors hold cultural significance, decorated in vibrant yellow, red, and green hues. This tradition stems from applying turmeric to deter insects, especially during the harvest season. A well, once the primary water source, served as a communal spot for washing and other household activities. Benches made from locally sourced Cuddapah stone tiles are placed between adjacent gates, offering a social space for neighbors to gather and chat during evenings.
The terrace plays a crucial role in daily life—used for drying clothes, and spices, and as a place for children to study and play. Family members often sleep here during summer nights. The narrow staircase, with 250mm risers, utilizes the space beneath for storage. The flooring and foundation are constructed from unpolished Cuddapah stone tiles, a durable and locally available material.
Climatic Considerations
The house, located inland near the Bay of Bengal, experiences both hot-dry and warm-humid climates. Its rectangular plan aligns along the north-south axis, with the entrance facing south. The closely built eastern and western compound walls provide shade during mornings and evenings. Overhangs and projections offer additional shading around the house.
Originally, the house featured a sandy finish between the compound wall and the structure, which absorbed heat and reduced radiation. After renovations, rough Cuddapah stone tiles replaced the sand, continuing to minimize heat radiation. The 400mm thick walls slow heat conduction, while high ceilings, approximately 4500mm, extend the time lag for heat transfer.
Ventilation and Renovation
Previously, a common courtyard and verandah facilitated air circulation among the three houses. Post-division, linear alignment of doors and windows allows ventilation, with partition walls acting as baffles to direct airflow. However, the central house, now flanked by the other two, suffers from limited air circulation and natural light.
Key Architectural Features
- Joint plan accommodating three linear houses.
- Separate kitchens, bathrooms, and toilet areas.
- Similar architectural layouts throughout the region.
- Common verandah and courtyard in the original house.
- Cultural elements like decorative thresholds.
- Use of locally sourced Cuddapah stone for flooring and foundations.
- Effective climatic responses through thoughtful design elements.
- Old House: Shared verandah with circular columns.
- New House: Partitioned verandah with iron grills for security.
- Courtyard: Initially an open space between the house and kitchen, later divided into individual dining rooms.
This traditional house in Andhra Pradesh showcases a seamless blend of culture, climate responsiveness, and regional architectural identity, preserving both functional and aesthetic elements despite modern renovations.
Manduva Houses
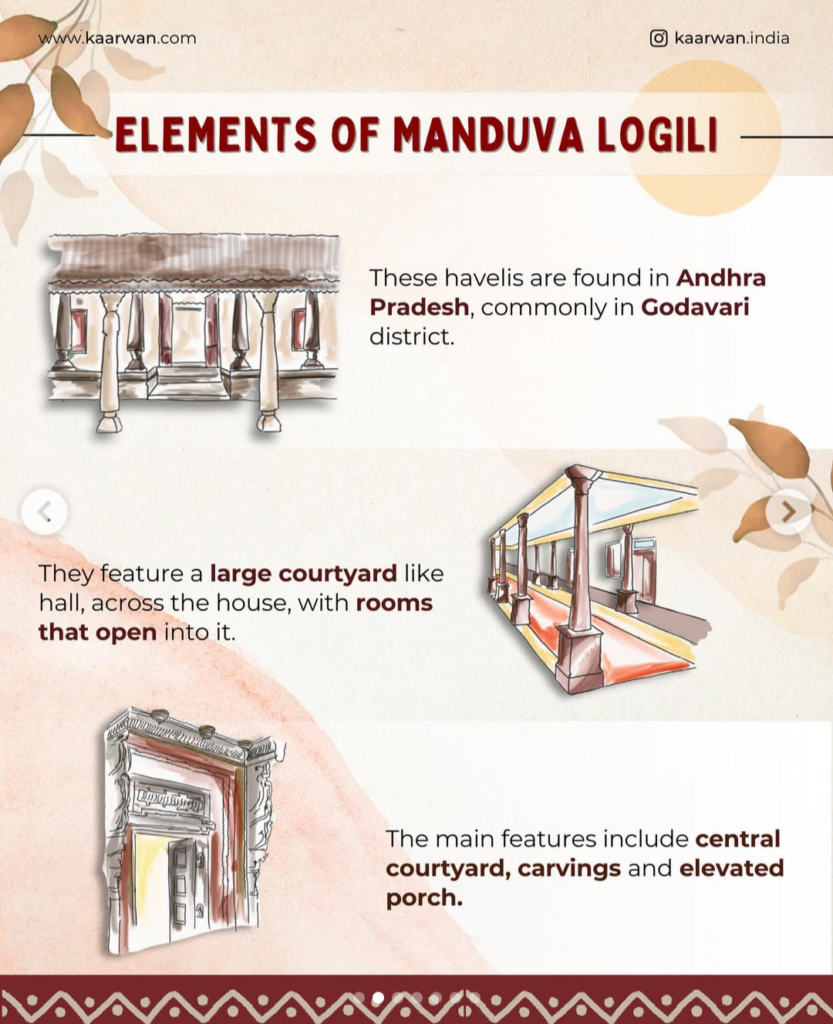
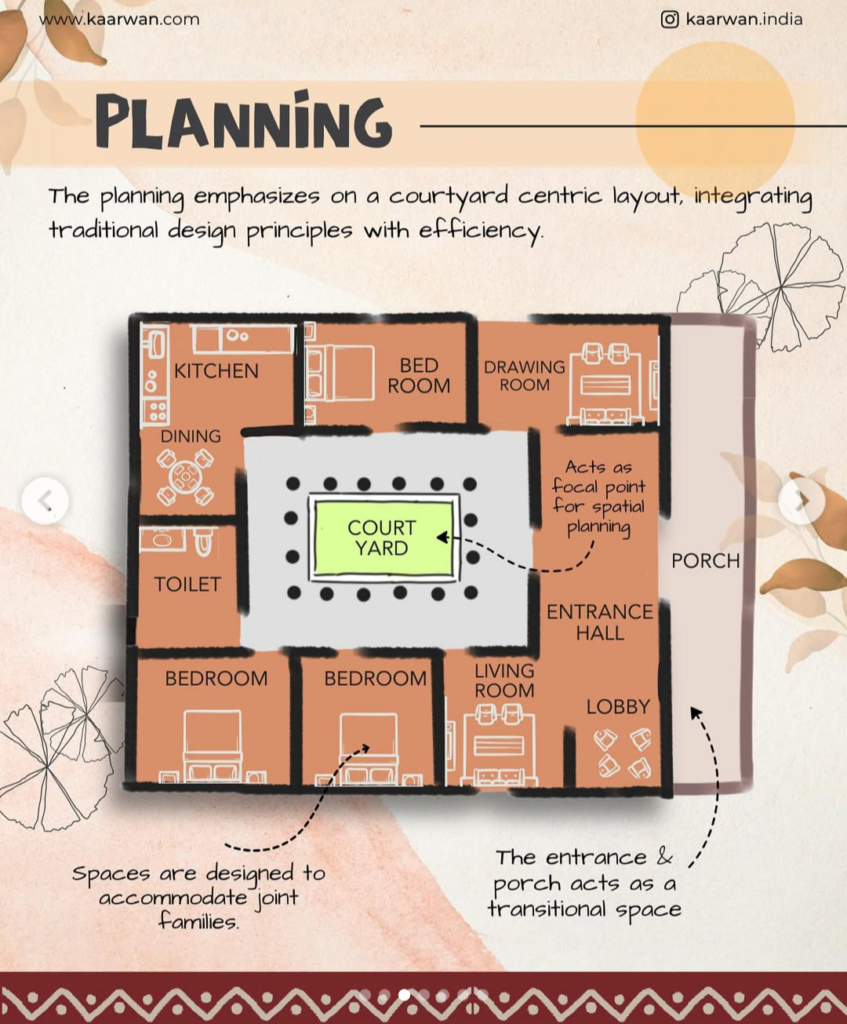
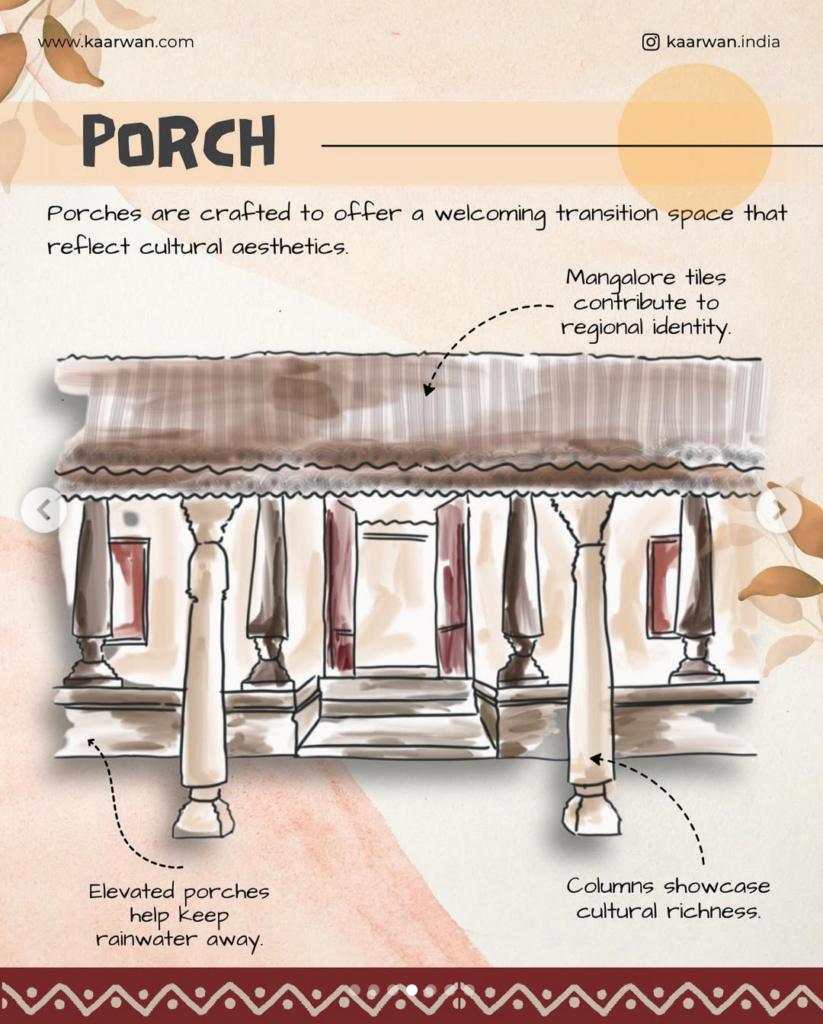
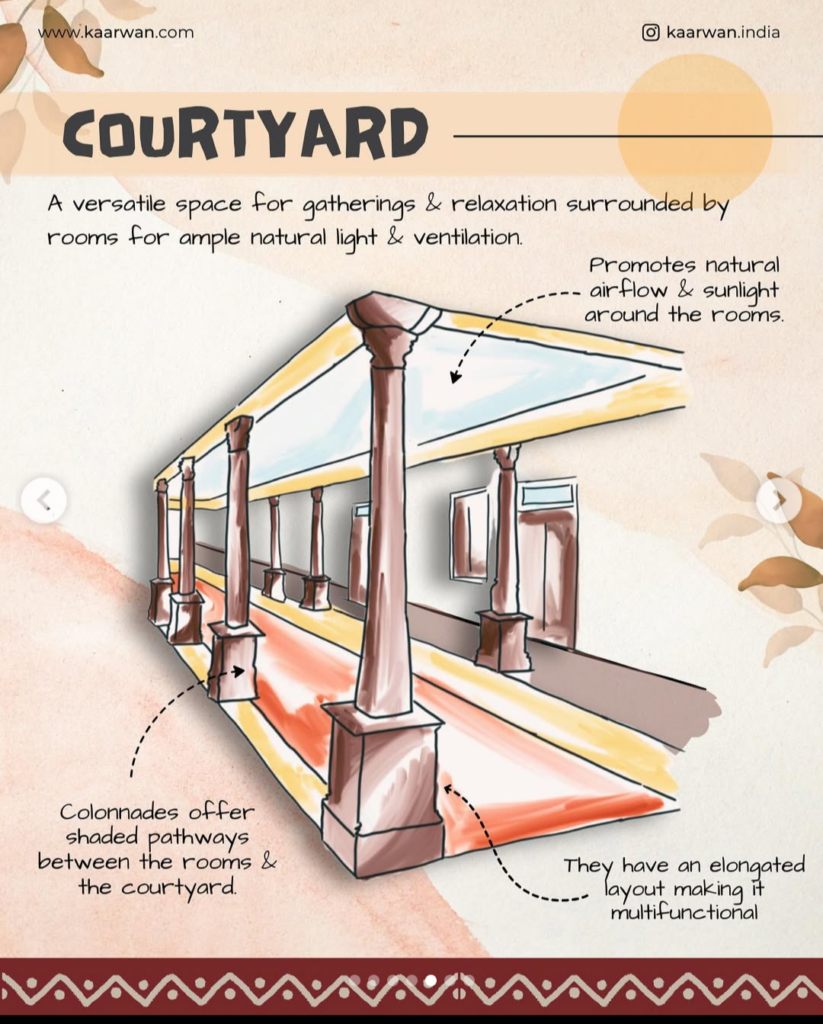
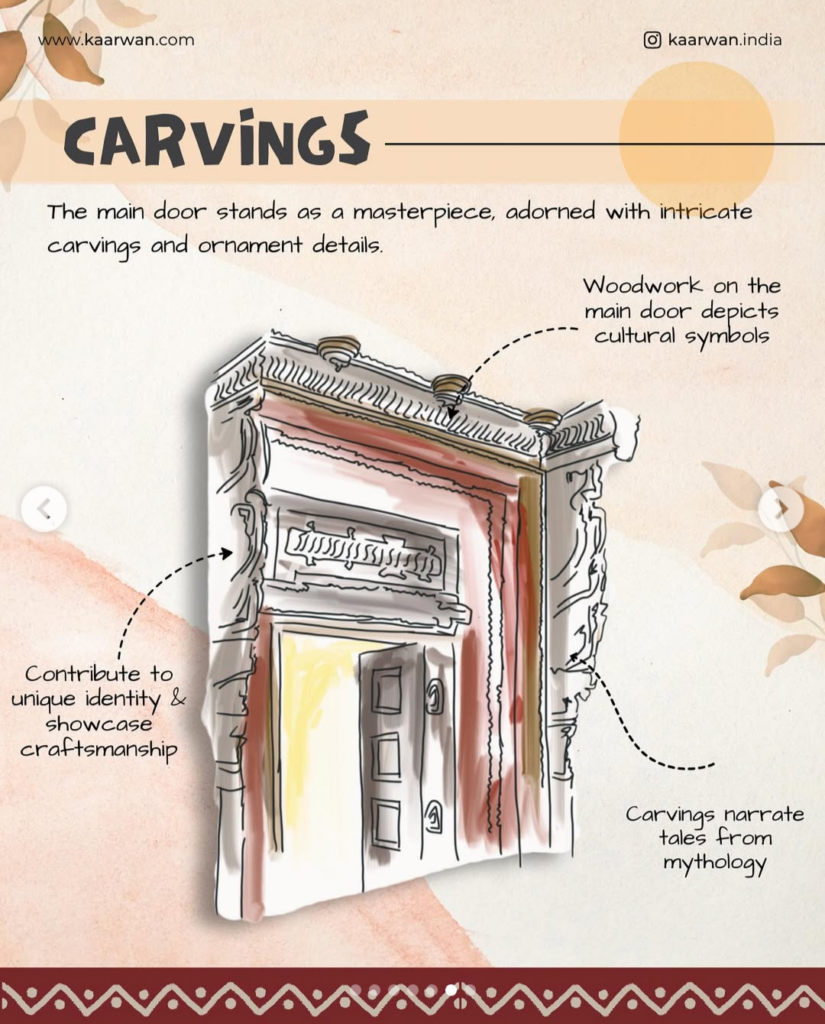
Manduva houses, a remarkable example of vernacular architecture in Andhra Pradesh, reflect the region’s rich cultural heritage and sustainable building practices. These traditional homes, prevalent in rural villages, have evolved over centuries, adapting to the local climate and available resources.
Originating in the 15th century, Manduva houses were initially built by tribal communities as functional shelters. Their design gradually incorporated influences from various cultures, resulting in a unique architectural style. Constructed primarily using mud and wattle, these houses feature thatched roofs, ensuring natural insulation and effective climate control.
A defining feature of Manduva houses is the central open courtyard, which allows for natural ventilation and ample sunlight. This design element not only keeps the house cool but also serves as a communal space for family gatherings, religious ceremonies, and daily activities. Surrounding the courtyard are wooden pillars, often made of rosewood or teakwood, adding both structural support and aesthetic appeal.
A standout feature is the central copper pillar, serving dual purposes: conducting electricity safely into the ground during lightning strikes and collecting rainwater from the rooftop terrace for underground storage. The courtyard’s advanced drainage system efficiently prevents waterlogging, showcasing an early understanding of sustainable water management.
The roofs, typically made of thatch, blend beauty and functionality, shielding the house from the region’s intense heat while withstanding heavy rains. Walls built from mud and wattle provide natural insulation, and small, shuttered windows offer adjustable airflow. The floors, crafted from mud or clay, are often adorned with colorful patterns, enhancing the home’s visual charm.
The interior remains simple yet purposeful, with wooden or bamboo furniture complementing the minimalist aesthetic. Walls are sometimes decorated with traditional paintings and carvings, believed to bring luck and prosperity.
Manduva houses also feature a veranda at the front, vibrantly decorated and serving as a welcoming space for social interactions. The thoughtful use of locally sourced materials and eco-friendly construction techniques highlights the sustainable ethos behind these homes.
Preserving Manduva houses is crucial to safeguarding Andhra Pradesh’s architectural legacy. Raising public awareness, offering financial support for their maintenance, and promoting sustainable construction practices are key steps to ensuring these unique homes endure for future generations. By valuing and protecting this heritage, we honor the resilience and ingenuity of the region’s people.
Temple Architecture of Andhra
The history of Andhra Pradesh offers a fascinating glimpse into the evolution of temple architecture, with numerous ancient temples showcasing intricate craftsmanship and spiritual significance.
Sri Venkateswara Temple
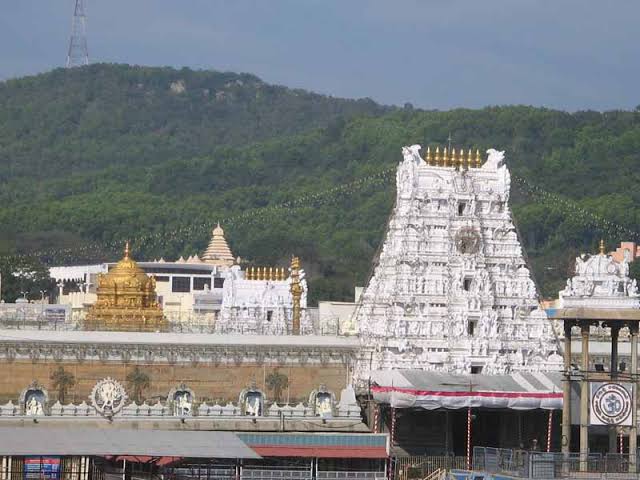
Located in Tirumala, the Sri Venkateswara Temple is one of the most visited Hindu temples globally. It epitomizes the Dravidian style of architecture, characterized by a towering gopuram adorned with intricate carvings of deities, mythological figures, and ornamental motifs.
Sree Sailam
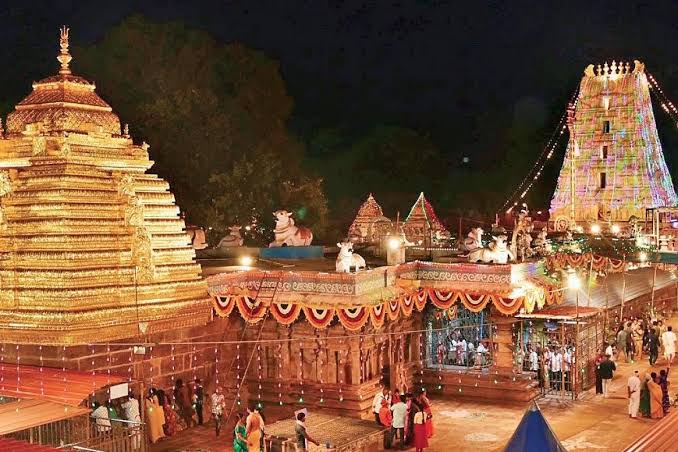
Situated near Kurnool, Sree Sailam is one of the Jyotirlingas of Shiva, enshrining Mallikarjuna in an ancient temple. This site is also known for Aadi Sankaracharya’s composition, Sivanandalahiri.
Alampur Nava Bhramma Temples
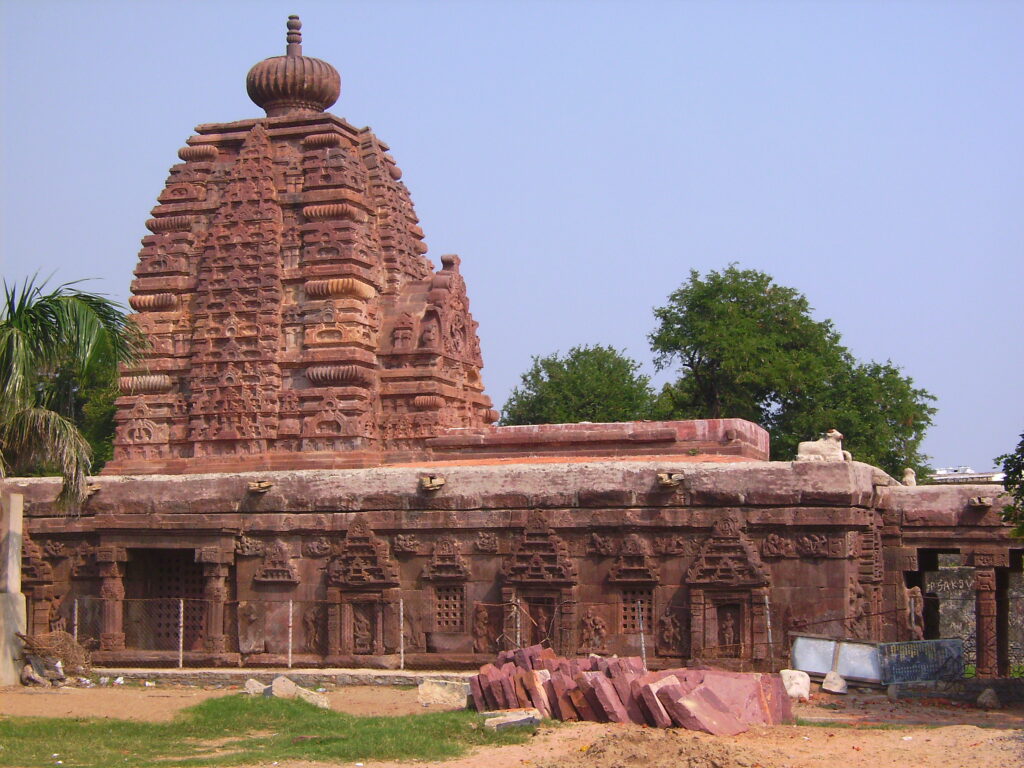
Known as the gateway to Sree Sailam, these nine ancient temples, built from the 7th century CE onwards, are dedicated to Shiva. They showcase a blend of Chalukyan and Dravidian architectural styles with finely carved pillars and detailed iconography.
Draksharama
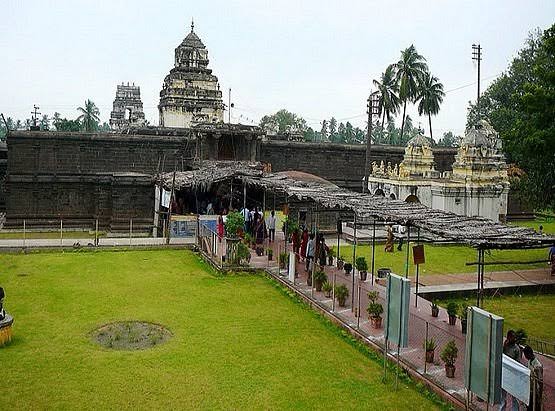
One of the five Pancharama temples, Draksharama is steeped in legend — it is believed that the Shivalingam held by the demon Taraka splintered into five pieces, which fell at the five Pancharama kshetrams, including Draksharama. The temple features impressive stone carvings and towering structures.
Sree Kalahasti
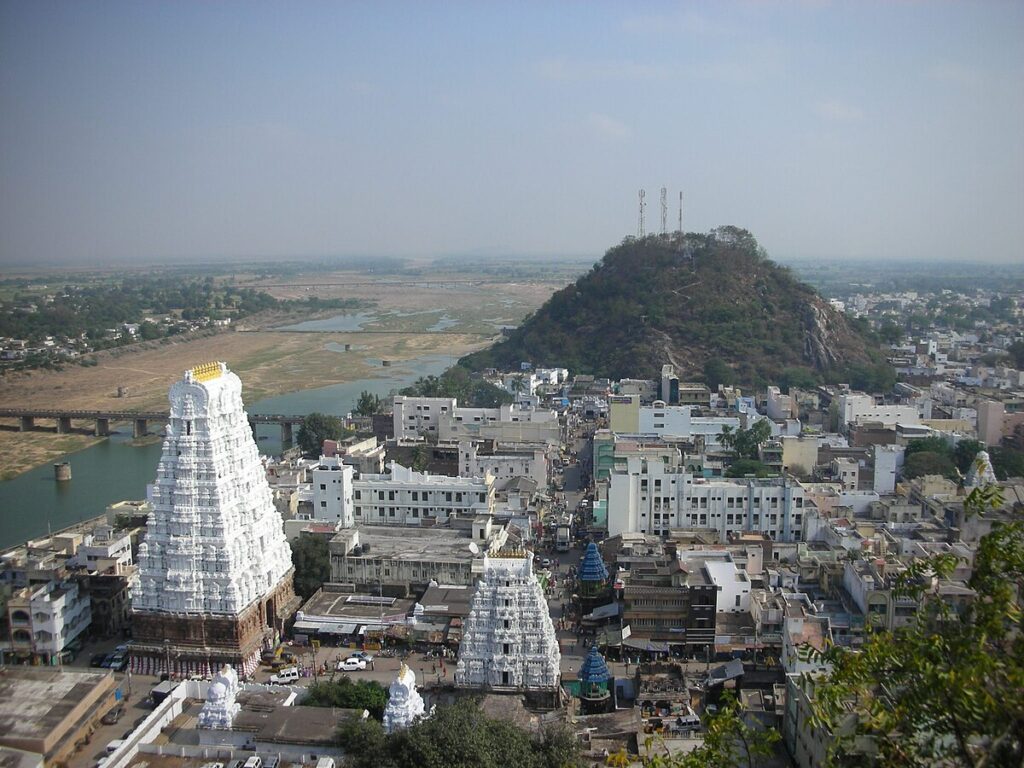
Sree Kalahasti, one of the Pancha Bhoota temples, enshrines the Vayu Lingam, representing the element of wind. The temple’s design harmonizes with its symbolic significance, blending natural elements into its architectural expression.
Simhachalam
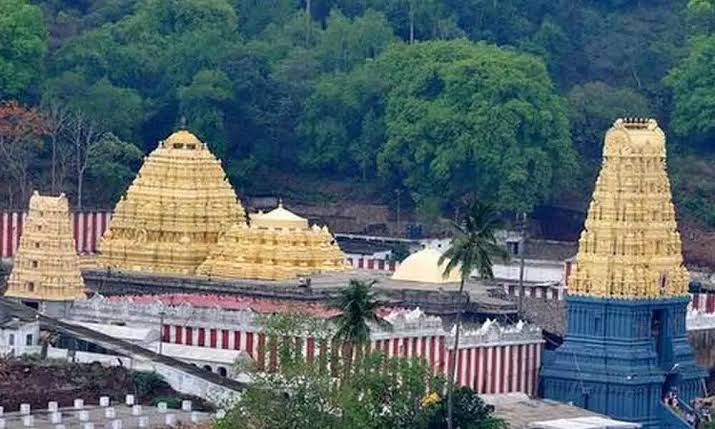
Perched on the Simhachalam hill, this temple represents the patronage of the Southern Cholas and the Gangas of Orissa. It features elaborate stone carvings, majestic gopurams, and an aura of spiritual grandeur.
Ahobilam
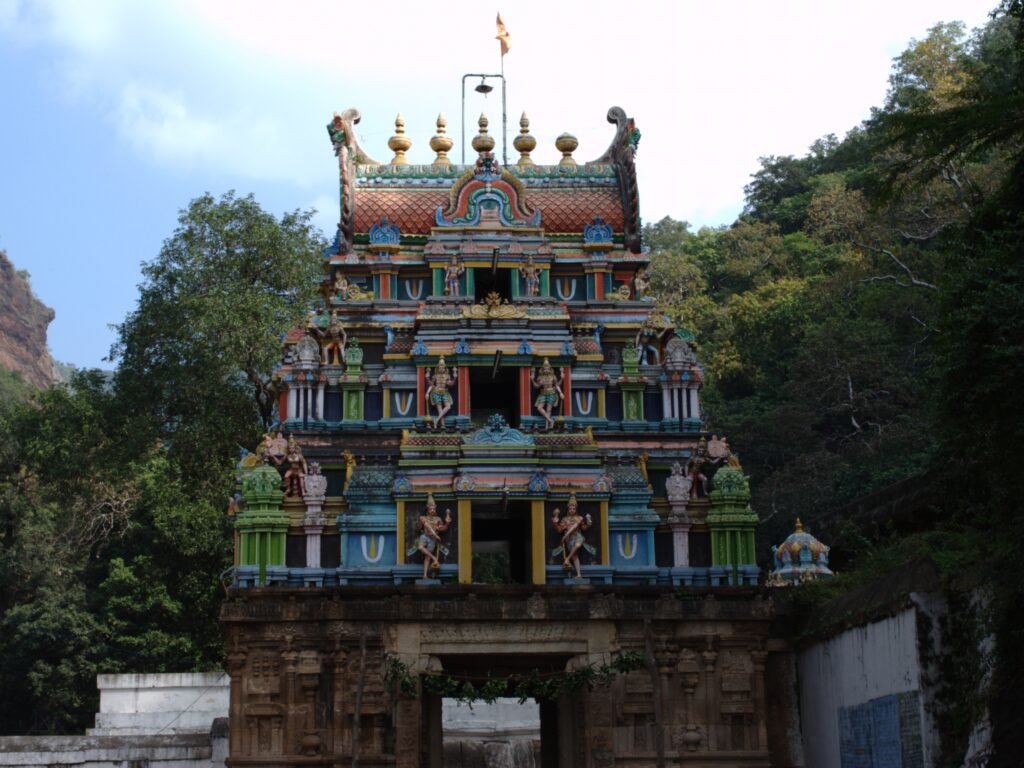
Ahobilam, a prominent Vaishnava shrine, enshrines nine forms of Narasimha. The temple complex, nestled in the Nallamala hills, embodies a rugged yet intricate style of architecture, reflecting both devotion and craftsmanship.
Other Significant Temples
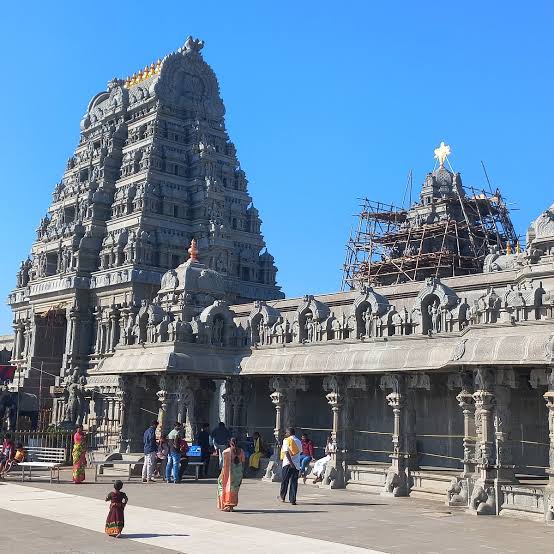
Dharmapuri: Near Karimnagar, this site houses the Yoga Narasimha temple and the Ramalingeswara temple, with strong ties to Ramayana legends.
Mangalagiri: Near Vijayawada, home to the hill temple of Pankala Narasimha and Lakshmi Narasimha.
Akiripalli: Featuring a hill temple dedicated to Narasimha.
Yadagirigutta: Near Bhongir, known for its ancient hill temple dedicated to Narasimha.
Vijayawada: Houses prominent temples like Kanakadurga, Malleswara, and Vijayeswara.
Kakatiya Architecture
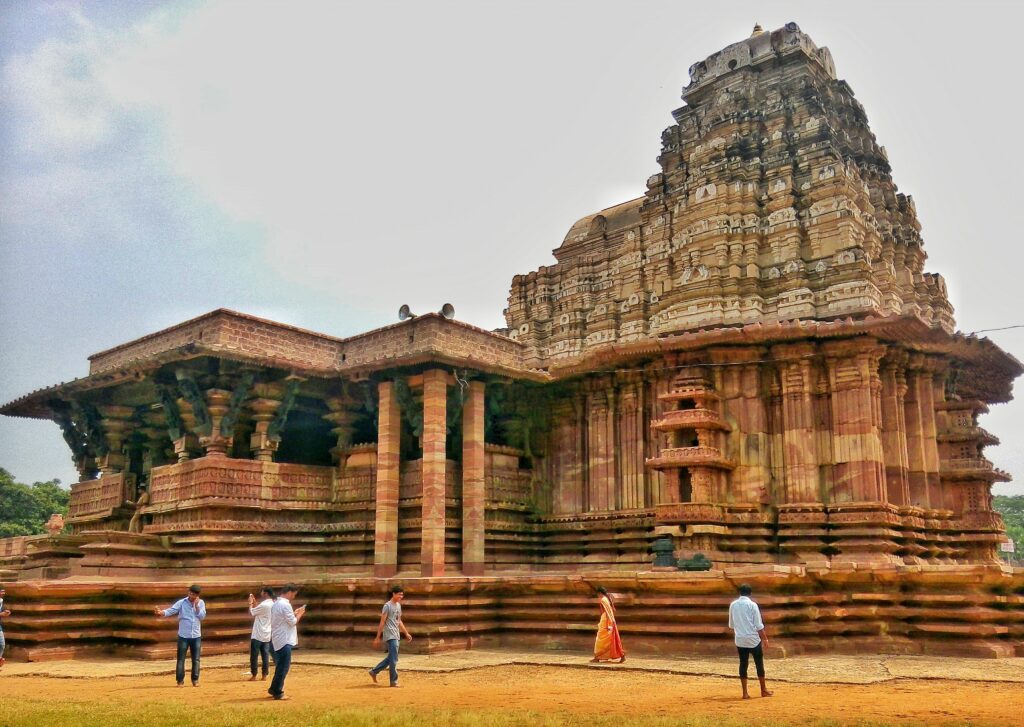
Ramappa Temple (Palampet): Dating back to the Kakatiya period, this temple is adorned with intricate sculptures and reflects the era’s masterful stonework.
Thousand Pillar Temple (Hanumakonda): Located in the ancient capital of the Kakatiyas of Warangal, this temple is renowned for its detailed carvings and grand layout.
Other Architectural Marvels
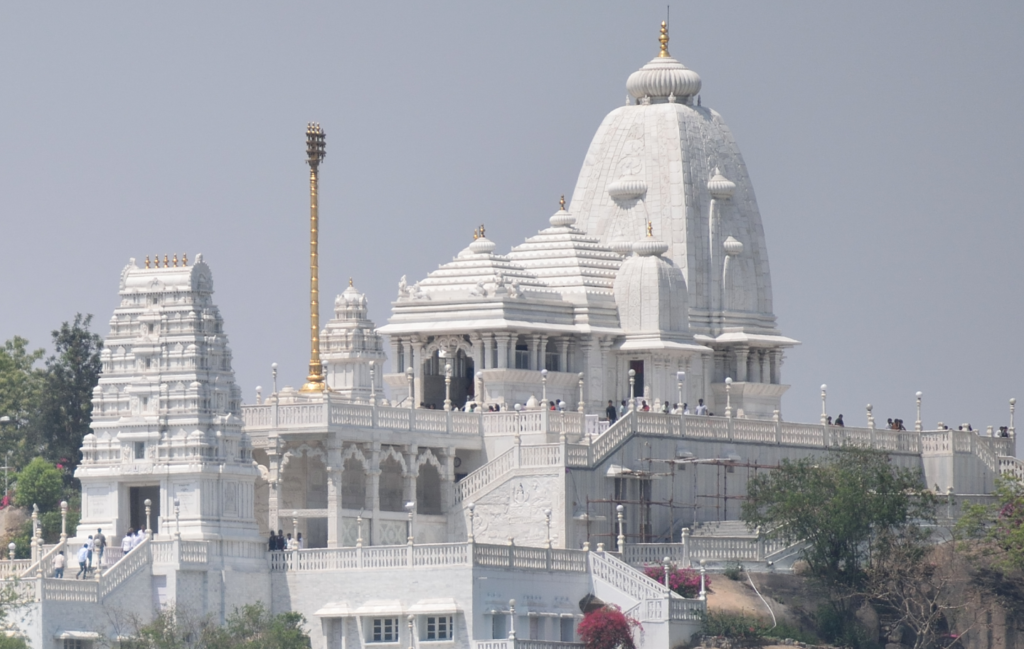
Bhadrachalam: Enshrines a temple to Rama at a spot believed to be where he crossed the Godavari River in search of Sita.
Rajeswara Temple (Vemulawada): Originating from the Vemulawada Chalukya period, known for its structural elegance.
Birla Mandir (Hyderabad): A modern hill temple made entirely of marble, offering a striking blend of traditional design and contemporary appeal.
Temples with Orissan Influence
Mukhalingam: The ancient capital of the Kalingas, with three temples built in the Orissan style of architecture.
Amaravati
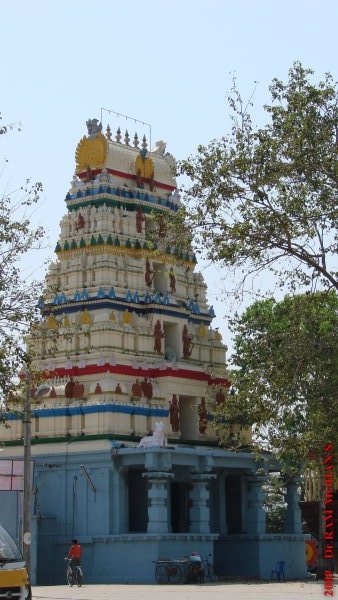
Home to the Amareswara Shiva temple, deeply rooted in local legend and revered as a site where Rama is believed to have worshipped Shiva at Ksheerarama.
Pancharama Temples
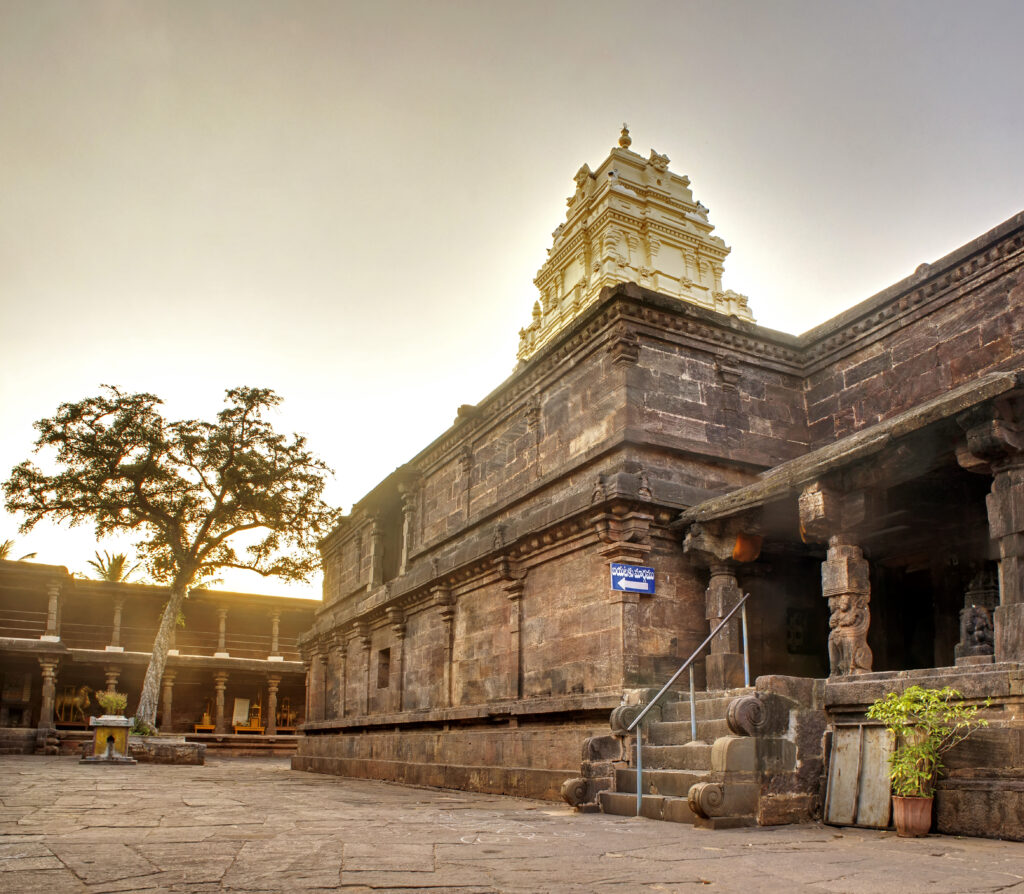
Kotipalli (Kumararama): An ancient pilgrimage center with a shrine to Someswara.
Bhimarama (Samalkota): Housing a temple to Bhimeswara, adorned with striking sculptures and elaborate carvings.
These architectural landmarks not only highlight Andhra Pradesh’s artistic diversity but also underscore the state’s historical significance, preserving its cultural identity through time.
Famous Architecture of Andhra
SPA Vijayawada
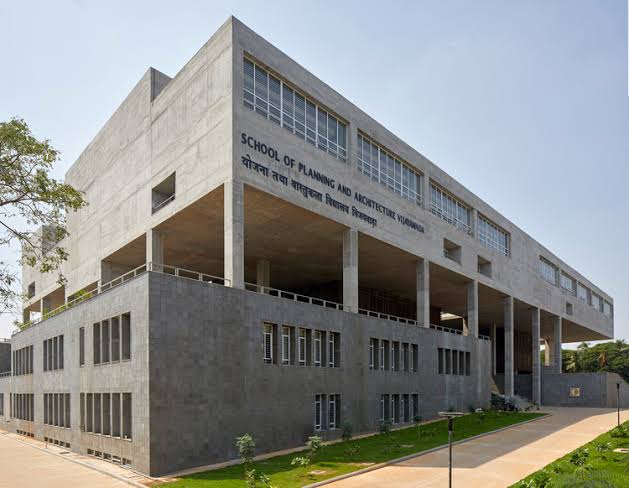
The School of Planning and Architecture (SPA) in Vijayawada, Andhra Pradesh, is a remarkable example of modern architectural innovation. Designed by Manisha Agarwal and Shantanu Poredi of Mobile Offices, the campus spans 8 acres and reflects a thoughtful integration of social, cultural, and environmental aspects into its design. The project gained recognition by winning the Eurasian Prize 2018 for ‘Low and Mid-rise Housing’ and the GRIHA Exemplary Performance Award 2018 for ‘Passive Architecture Design’.
The master plan, resulting from a two-stage open competition in 2011-2012, features both the institute building and student housing, completed in 2017 and 2018, respectively. The institute building draws inspiration from Brutalist architecture, emphasizing functionality and the raw expression of materials. It is composed of three key components: The Platform, Concourse, and Parasol.
The Platform forms the solid base, housing workshops, and laboratories.
The Concourse is an open, stilted middle section designed for cross-ventilation and includes spaces like the cafeteria, administrative offices, and staff rooms.
The Parasol floats above, shading the lower levels while accommodating classrooms and studios.
This sectional design creates informal, multi-level zones that foster interaction and encourage a non-hierarchical exchange of ideas.
The student housing breaks conventional typologies by blending living spaces with semi-private and open recreational areas. The three-story structure integrates built masses with semi-open courtyards, using bridges and terraces to establish visual and physical connectivity between floors. The design balances solid and void elements, crafting transition spaces that double as social hubs and ventilation pockets.
Sustainability is a core principle of the design, addressing the hot and humid climate of the Krishna River Basin. Passive cooling strategies include the use of stilts, courtyards, and pre-cast block jali walls for cross-ventilation and solar radiation protection. Local materials like Tandur stone for flooring and cladding, fly ash bricks, and Corten steel louvers contribute to both functionality and aesthetic appeal. Solar panels, rainwater harvesting systems, and a green roof amphitheater further enhance the campus’s environmental responsiveness.
Visually, the institute building’s facade combines the grey tones of Tandur stone and fair-faced concrete, punctuated by the warm brown hues of Corten steel louvers. The student housing maintains a clean contrast, with grey stone cladding on the ground level and white-finished upper floors. The thoughtful interplay of volumes, materials, and sustainable elements makes SPA Vijayawada an exemplary architectural model, perfectly suited for an institution dedicated to educating future architects.
Guntupalli Group of Buddhist Monuments
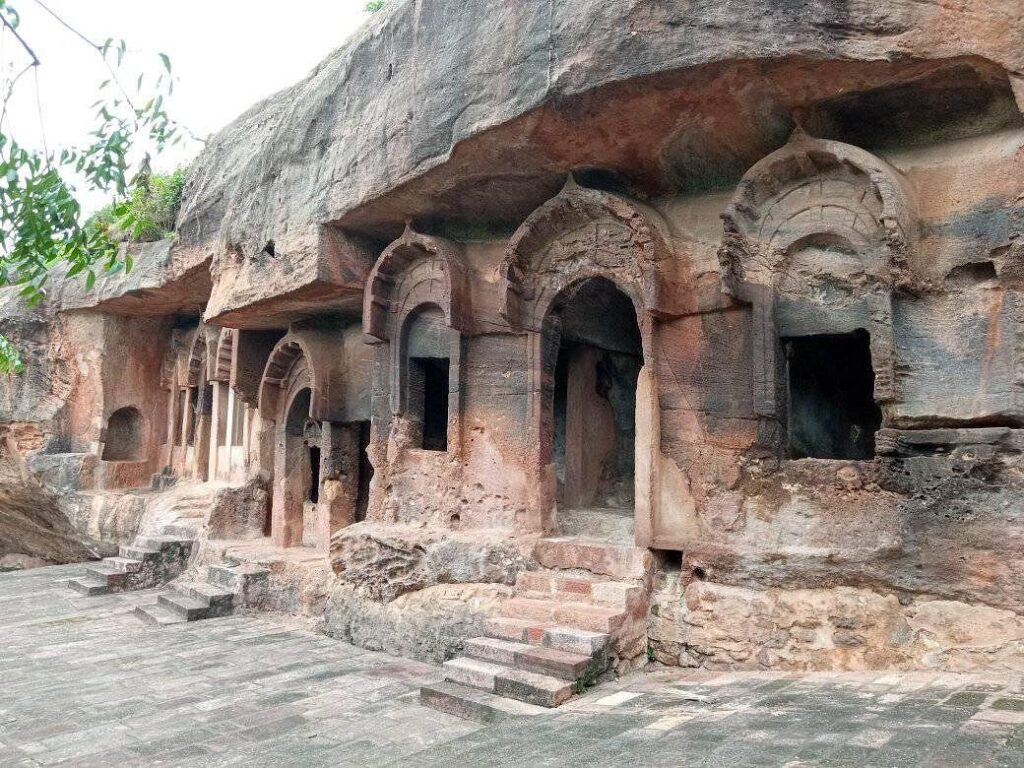
The Guntupalle Buddhist Monuments, located near Kamavarapukota in Eluru district, Andhra Pradesh, is a significant historical site dating back to 200–0 BCE. The complex features a blend of rock-cut and structural architecture, including two Buddhist caves, a chaitya hall, and a collection of over 30 stupas. Notably, the chaitya hall boasts a rare stone-carved entrance inspired by wooden architecture, reminiscent of the Lomas Rishi Cave but in a simpler form.
In addition to the rock-cut elements, the site contains brick and stone structures, including the ruins of two viharas and an above-ground chaitya hall centered around a stone stupa, with an enclosed circumambulatory path for ritual parikrama. Excavations have revealed three relic caskets containing precious materials like gold, silver, and crystal beads, along with a bronze image of Padmapani. An inscription in Devanagari script, dating to the 9th–10th century CE, was also found, adding layers of historical significance to the site.
This blend of rock-cut craftsmanship, structural innovation, and spiritual heritage makes Guntupalle an important marker of Andhra Pradesh’s rich Buddhist architectural legacy.
Venkateswara Temple
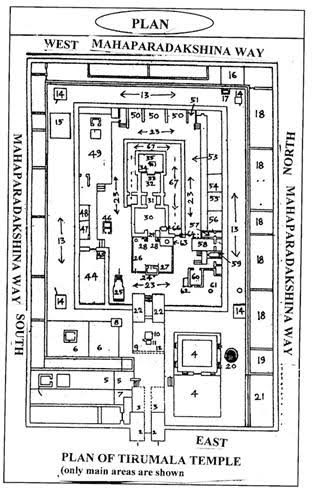
The Venkateswara Temple, a renowned Vaishnavite shrine, is located in Tirumala, Tirupati, Andhra Pradesh, at an elevation of 853 m (2,799 ft) in the Seshachalam Hills. Dedicated to Lord Venkateswara, an incarnation of Vishnu, the temple follows the Dravidian architectural style and is considered a spiritual refuge for those seeking solace from the trials of Kali Yuga.
Architectural Highlights:
Maha Dwaram: The main entrance, also known as Padikavali or Simha Dwaram, stands at 50 ft and leads to the outer circumambulatory path, Sampangi Pradakshinam. Flanking the entrance are statues of Sankanidhi and Padmanidhi, guardians of Lord Venkateswara’s treasures.
Sampangi Pradakshinam: Named after the Sampangi (Magnolia champaca) flowers once grown here, this passage contains notable mandapams such as the Prathima, Rang, Tirumalaraya, Saluva Narasimha, Aina Mahal, and Dwajasthamba.
Vendi Vakili: The silver-plated entrance, known as Nadimipadikavali, connects the Sampangi and Vimana Pradakshinams. It features a three-storied gopuram adorned with seven kalisams, built during the 12th–13th centuries.
Vimana Pradakshinam: Encircling the Ananda Nilayam Vimana Gopuram (the golden sanctum tower), this inner path houses shrines of Varadaraja Swamy and Yoga Narasimha Swamy, along with important structures like the Potu (main kitchen), Bangaru Bavi (golden well), and Yagasala. It also contains the Lord’s hundi and the seat of Vishvaksena.
Ananda Nilayam Vimanam: The striking golden tower, crowned with a gilt dome called the Ananda Nilaya Divya Vimana, shelters the main deity, Sri Venkateswara. The self-manifested idol (Mulaberam) stands adorned with a gold crown embedded with a large emerald, golden ornaments, and a thick tilaka concealing his eyes.
Bangaru Vakili: Built-in 1417 AD by Madhavadasar, this golden doorway leads to the sanctum sanctorum. It is guarded by copper images of Jaya and Vijaya and features a gilt-plated wooden door depicting Vishnu’s Dasavataram.
Garbhagriha: The inner sanctum houses the majestic idol of Lord Venkateswara, clad in a gold-stringed Pitambaram with a belt of golden bells. The idol bears symbolic tilakas, a gem-encrusted Sudarshana Chakra, and sacred ornaments, with the deities Lakshmi and Padmavathi depicted on the right and left chest.
Sacred Water Bodies and Ritual Spaces:
Pushkarni: This sacred temple pond, believed to have been brought from Vaikuntham by Garuda, spans 1.5 acres. Built by Saluva Narasimha Raya in 1468, it hosts the annual Theppotsavam (Float Festival) and Chakrasnanam during Brahmotsavams.
Akhilandam: Also called Akhandam, this area in front of the main temple is where devotees offer camphor and coconuts. Large lamps illuminate the space, and coconut hundis are provided for offerings.
This seamless blend of spiritual symbolism and intricate Dravidian architecture makes the Venkateswara Temple a magnificent testament to devotion and craftsmanship.
Warangal Fort
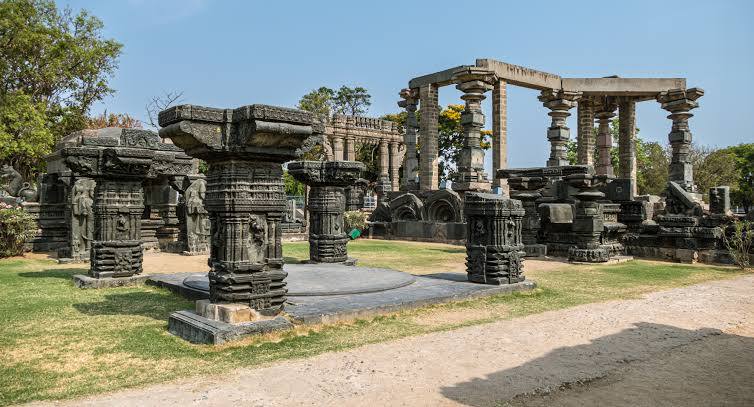
Built in the 13th century by the Kakatiya dynasty, Warangal Fort is a remarkable example of Kakatiya architecture. The fort is known for its massive stone gateways (Kirti Toranas), intricately carved pillars, arches, and ceilings, along with the use of stucco and lime plaster. The remnants of the fort highlight the dynasty’s skilled craftsmanship and attention to ornamental detail.
Lepakshi Temple
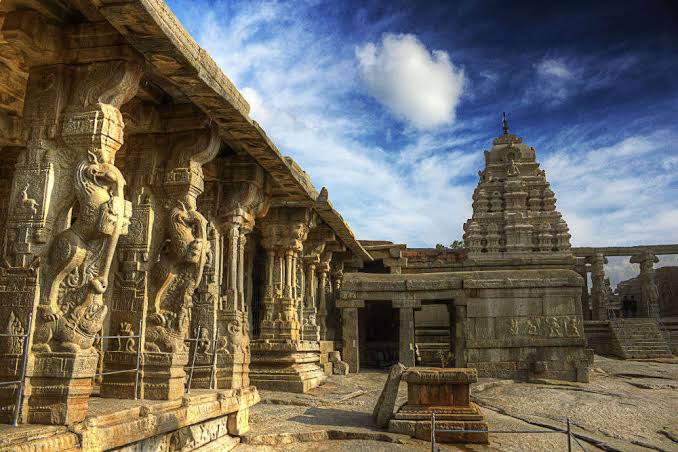
Situated in the Anantapur district, Lepakshi Temple showcases the Vijayanagara style of architecture. Famous for its large, ornate sculptures and detailed carvings, the temple features the iconic 100-pillar hall (Ranga Mandapa) carved from a single block of granite. The hanging pillar, which doesn’t fully touch the ground, remains a marvel of ancient engineering.
Charminar, Hyderabad
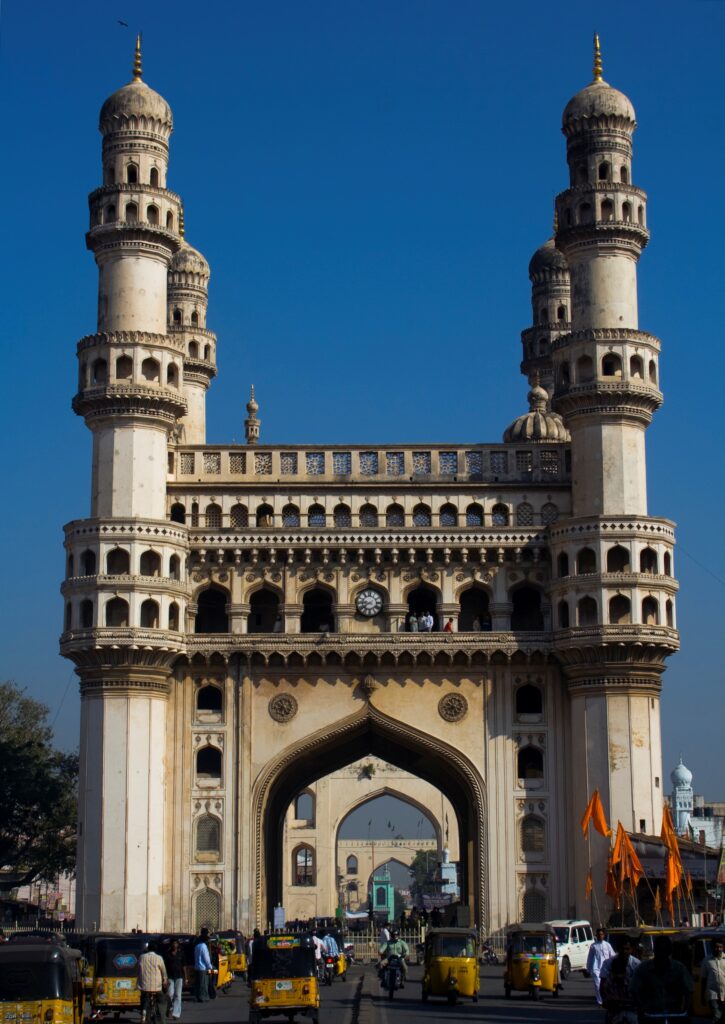
Built-in 1591 by the Qutb Shahi dynasty, Charminar is an iconic monument in Hyderabad. It features four grand minarets, each standing 56 meters tall, and a central dome with a diameter of 18 meters. The structure, combining Indo-Islamic architecture with Persian influences, serves as both a historical landmark and a symbol of the city’s rich past.
Amaravati Stupa
The Amaravati Stupa, dating back to the 2nd century BC, is a remarkable Buddhist monument in the town of Amaravati. This ancient stupa exemplifies early Indian architectural style, adorned with intricate carvings depicting scenes from Buddha’s life, his disciples, and various Jataka tales. The stupa’s massive circular structure once stood as a beacon of spiritual significance.
Victoria Jubilee Museum, Vijayawada
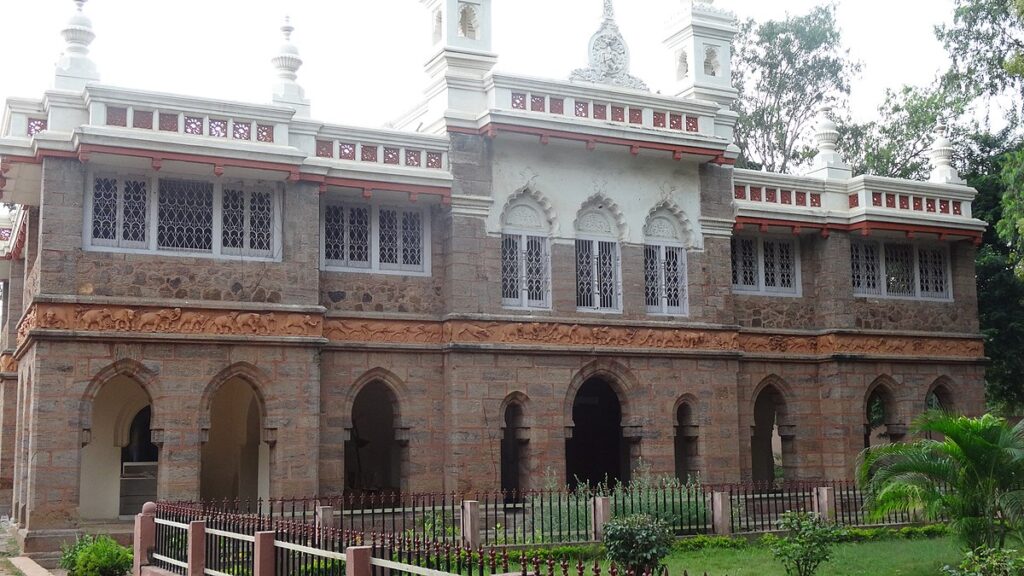
The Victoria Jubilee Museum houses an impressive collection of ancient artifacts and sculptures from the region. The museum’s building itself is a splendid example of colonial architecture, featuring ornate columns, grand arches, and elegant balconies. It reflects a blend of European design with local artistic influences.
Kondapalli Fort
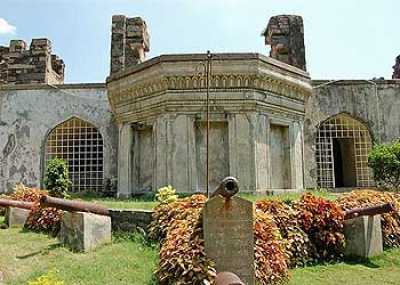
Located near Vijayawada, Kondapalli Fort is a medieval marvel. Built during the Reddy dynasty in the 14th century, the fort comprises a massive entrance gate (Dargah Darwaza), a moat, and a palace complex. It served both military and administrative purposes, with its solid stone walls and strategic design showcasing the region’s defensive architecture.
Modern Architecture of Andhra Pradesh
Nandi-Aalayam: A Harmonious Blend of Tradition and Modernity
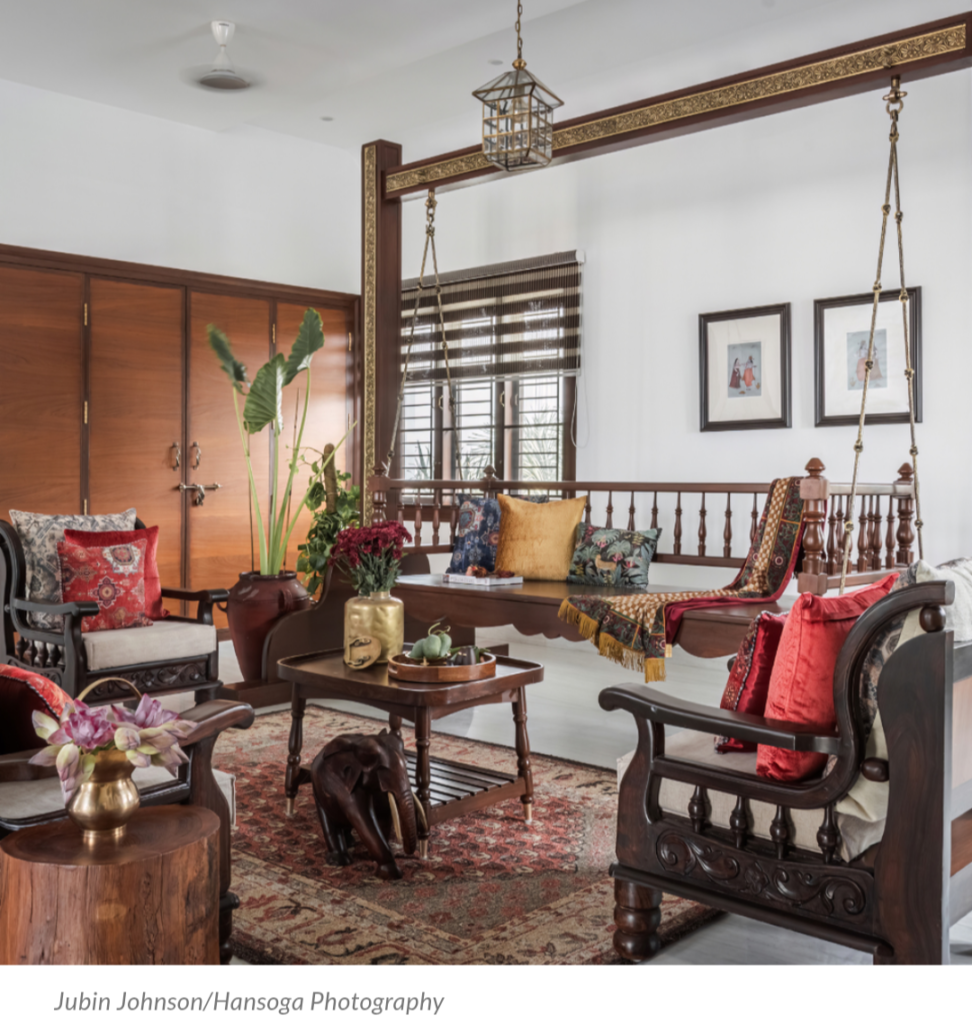
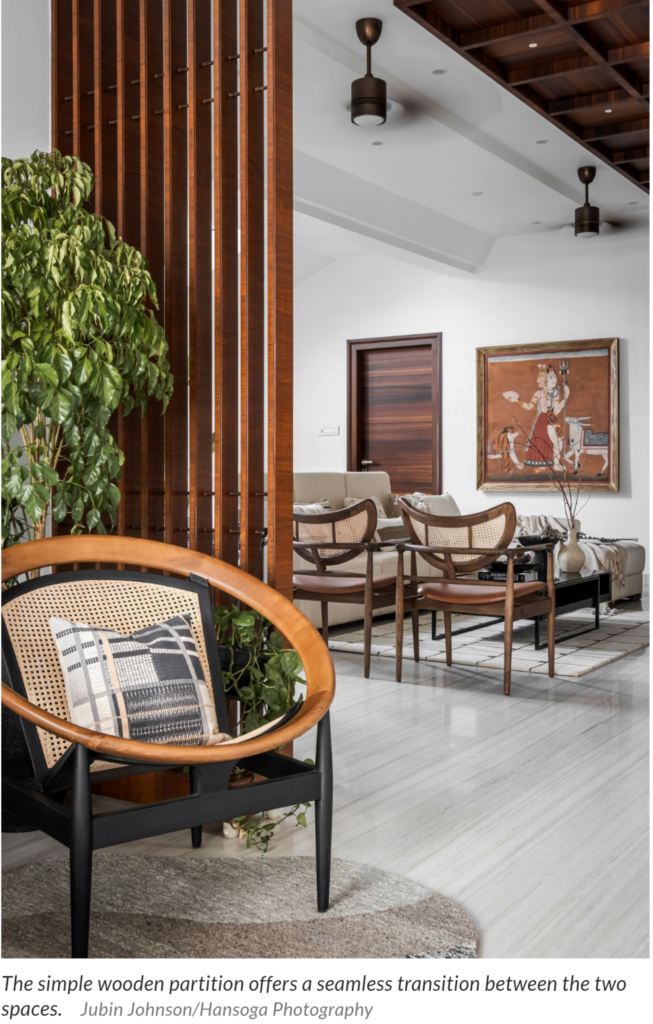
Designing a home for one’s own family might seem easy, but for Madhuri Reddy, a fresh architectural graduate, it was a challenging first step. She had to earn her family’s trust, competing against established architects they had considered. This milestone not only marked the beginning of Madhuri Reddy Architects but also led to the creation of Nandi-Aalayam, a thoughtfully designed home in Nandyal, Andhra Pradesh.
Serving as a second home for her extended family, Nandi-Aalayam embraces three generations, blending Vastu principles with biophilic design. The architecture seamlessly integrates traditional motifs with modern elements, creating a space deeply rooted in Indian heritage.



The name Nandi-Aalayam reflects both the home’s location — surrounded by ancient temples dedicated to Nandi — and its meaning in Telugu, symbolizing “giving joy” and “a moral place of living.” Every detail of the bungalow echoes this spirit, from the kalamkari wall art sourced from Vraj Bhoomi India to the carefully chosen cushion covers from Vanchai and Fab India’s dhurries.
Madhuri’s design captures the essence of vernacular architecture while embracing contemporary functionality, making Nandi-Aalayam a beautiful confluence of culture, comfort, and timeless design.
Architecture of Amravati
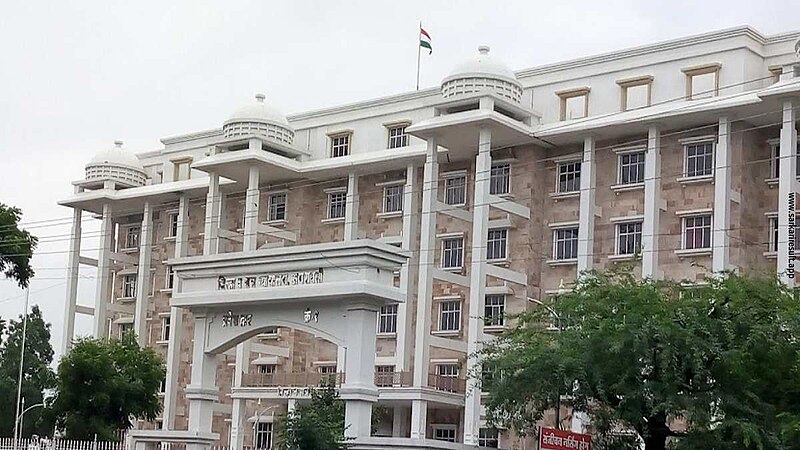
Amravati, set against the serene backdrop of Andhra Pradesh, exemplifies progressive urban planning while embracing its cultural heritage. As a rising satellite city, Amravati’s architectural identity merges traditional influences with contemporary design and sustainable practices.
Architectural Vision
The city’s layout reflects a revival of cultural heritage, seamlessly integrating historical motifs into its modern urban fabric. Amravati’s design philosophy pays homage to its roots while pushing the boundaries of innovation.
Key Architectural Landmarks
Amaravati Stupa: A restored historical icon, symbolizing the city’s dedication to preserving its cultural legacy while embedding it into the evolving cityscape.
Government Complex: A striking example of modern architecture combined with functionality, representing efficient governance and adding to Amravati’s skyline.
Sustainability and Urban Infrastructure
Amravati’s urban development is marked by well-planned roads, integrated transport systems, and eco-conscious designs. The city embraces green building concepts, renewable energy initiatives, and effective waste management strategies — all aimed at fostering sustainable growth.
Future Outlook and Challenges
Looking ahead, Amravati aspires to blend smart city technologies, expand green spaces, and enhance urban living. However, the city also grapples with balancing rapid urbanization and environmental preservation, striving to protect cultural landmarks while managing urban expansion and sustainability efforts.
Amravati stands as a model of architectural ingenuity, where tradition meets innovation, and sustainability shapes the future.
Architecture of Vishakhapatnam
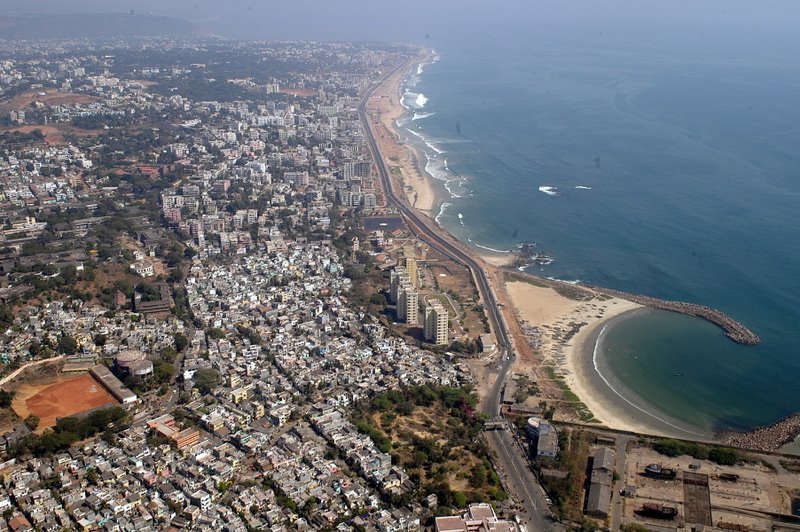
Visakhapatnam, often hailed as the Steel City and now recognized as India’s port city, carries a rich architectural legacy shaped by centuries of power shifts. Located along the river Godavari, the city witnessed the reign of seven dynasties — from the Kalingas and Chalukyas to the Mughals and Nizams — further influenced by French and British colonization. This diverse historical backdrop has crafted a unique blend of architectural styles, spanning religious, civic, and residential structures.
Historic Architectural Landmarks
Bavikonda: A striking reminder of the city’s Buddhist roots, this 6th-century site, perched 130m above sea level, features step-wells for rainwater harvesting, monasteries, stupas, and artifacts like coins, pottery, and a bone believed to be of Lord Buddha.
Siva (Dharmalinga) Temple: Reflecting Dravidian architecture, the temple’s layout — from the grand entrance mandapa to the central maha mandapa — showcases the intricate columns and inscriptions reminiscent of the Eastern Chalukyas.
St. Aloysius Church: Built with stone masonry, this structure features a double-height nave, linear aisles, jack arch roofs, and gothic arches — combining Christian architectural traditions with local craftsmanship.
St. John’s Church: Highlighting English and institutional influences, the church incorporates Madras roofing, corbelled stone arches, and an intricately carved teakwood altar from Burma.
Colonial and Civic Architecture
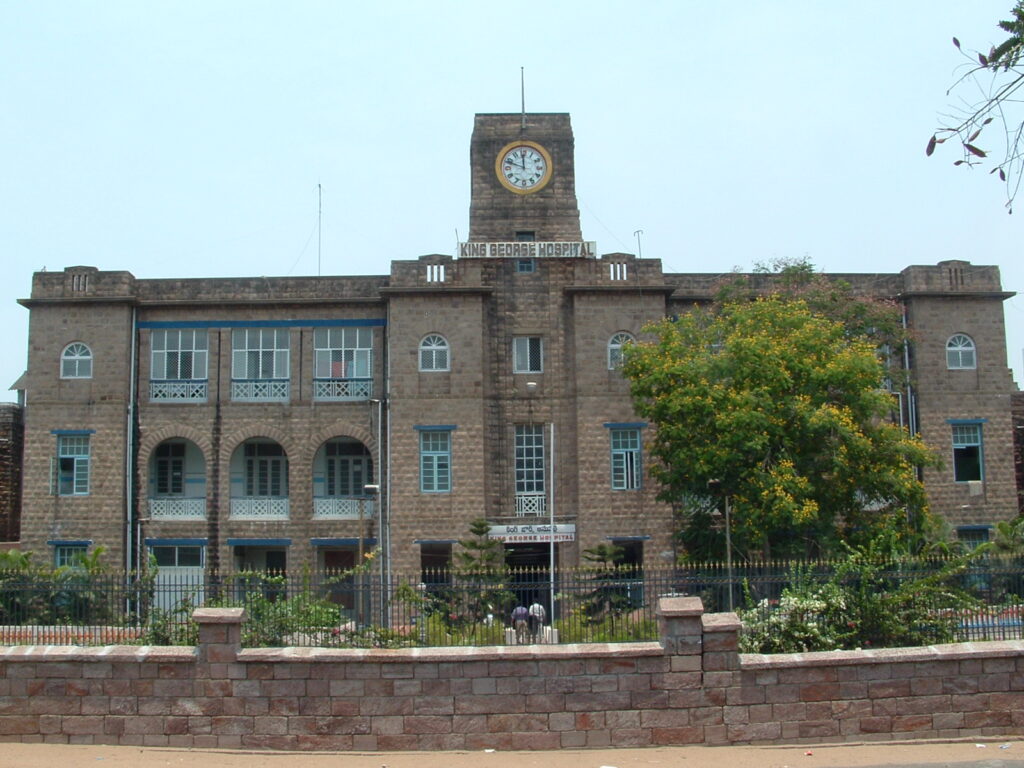
Mrs. A. V. N. College: Established in 1860, this Anglo-Vernacular institution promotes Hindu education. Built with stone ashlar masonry, the design features open courtyards, arched porticos, and floral-capped octagonal columns influenced by Islamic architecture from the Mughal era.
District Collector’s Office: An E-shaped stone masonry structure, the building reflects gothic design with semi-circular arches, timber truss roofs, and pyramid-roofed pavilions — ensuring natural ventilation to combat the city’s humid climate.
King George Hospital: A symmetrical three-story structure, blending dressed stone masonry with RCC elements. Notable features include semi-circular arches, a clock tower, and classical design elements like stone voussoirs and I-beam-supported slab lines.
Railway Bungalows: Dating back to the 19th century, these ‘+’ shaped stone buildings with lean-to-roof verandahs once housed British officers along the Kolkata-Chennai railway line.
Architectural Identity
Visakhapatnam’s architectural landscape reflects its layered history, embracing a variety of styles — from Buddhist monastic complexes and Dravidian temples to colonial civic structures and vernacular homes. The city’s modern architecture, though influenced by contemporary trends, still bears the imprint of its diverse past, shaped by climate, geography, and centuries of cultural exchange.
Architecture of Machilipatnam
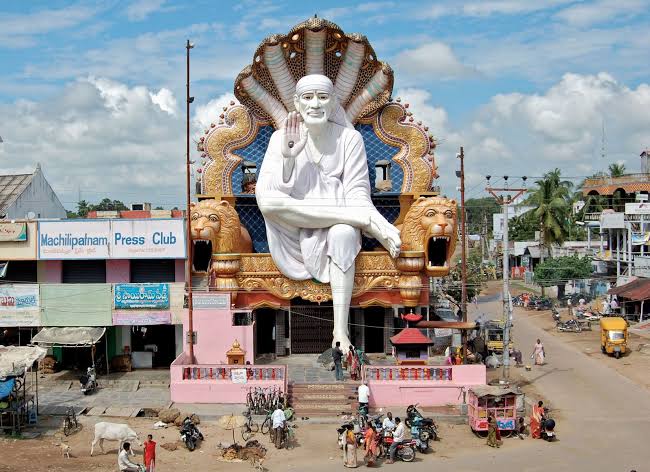
Nestled along the serene shores of the Bay of Bengal, Machilipatnam — also known as Masulipatnam — unfolds as a vibrant blend of maritime heritage, cultural diversity, and architectural grandeur. This ancient port city, once a prominent trade hub, reflects the enduring spirit of a past shaped by dynasties, colonial powers, and seafaring traditions.
Historical Roots and Maritime Legacy
Machilipatnam’s history stretches back to the era of the Satavahanas and Kakatiya rulers, evolving into a bustling port under the Dutch and British East India Companies. Its strategic location along the Coromandel Coast fostered an exchange of goods and ideas, imprinting a maritime essence on the city’s identity. Remnants of ancient harbors, lighthouses, and maritime artifacts still line the coastline, whispering tales of its glorious seafaring past.
Architectural Heritage
The city’s architecture mirrors its layered history — an intricate tapestry of Dravidian, Islamic, and European influences:
Dattashram Temple: A revered spiritual site, this temple is a stunning example of Dravidian architecture. Intricately carved gopurams (gateway towers) and vibrant sculptures showcase the craftsmanship of ancient artisans. The temple’s sanctum, surrounded by pillared halls, reflects the spiritual and artistic zenith of the Kakatiya period.
Masjid-e-Aziz Khan: Built during the Mughal era, this mosque is a blend of Islamic design and local architectural styles. The grand entrance arch, flanked by ornate minarets, leads to a prayer hall adorned with intricate calligraphy and geometric patterns — a serene reminder of the city’s Islamic heritage.
Dutch Cemetery: A silent echo of Machilipatnam’s colonial past, the Dutch Cemetery stands as a symbol of European architectural influence. The gravestones, with their arched inscriptions and ornamental carvings, speak of the city’s maritime ties with the Netherlands. The use of locally sourced stone combined with European design principles creates a unique architectural fusion.
Colonial-Era Buildings: The city also houses several British-era structures — administrative offices, port buildings, and warehouses — characterized by arched verandahs, Madras terrace roofing, and thick stone masonry, blending practicality with colonial aesthetics.
Cultural Convergence
Machilipatnam’s architecture goes hand-in-hand with its cultural vibrancy. The city’s streets come alive during the Machilipatnam Beach Festival and Bandar Laddu Festival, celebrating its diverse community of Telugus, Muslims, and others. These festivals, set against the backdrop of ancient temples and colonial buildings, weave the past and present into a harmonious blend.
The Essence of Machilipatnam
In every carved stone, arched corridor, and weathered gravestone, Machilipatnam preserves its identity — a city where history meets the horizon. With its blend of Dravidian temples, Islamic mosques, and European relics, the architecture of Machilipatnam narrates a story of resilience, cultural confluence, and timeless beauty.
Places to Visit in Andhra
Araku Valley
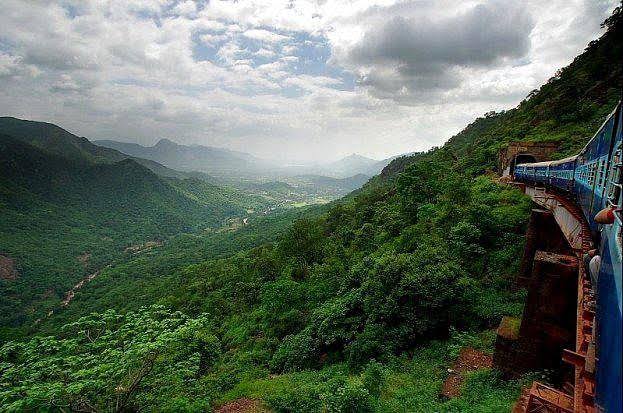
Nestled in the Eastern Ghats, Araku Valley is a serene hill station about 120 km from Visakhapatnam. The journey via the Vistadome train, passing through 58 tunnels and crossing 84 bridges, offers breathtaking views of the lush landscape. Home to several tribal communities, Araku boasts tribal caves and the Museum of Tribal Arts. Famous for its aromatic coffee, the valley also offers adventure activities like trekking and swimming — an ideal retreat for those seeking tranquility.
Gandikota
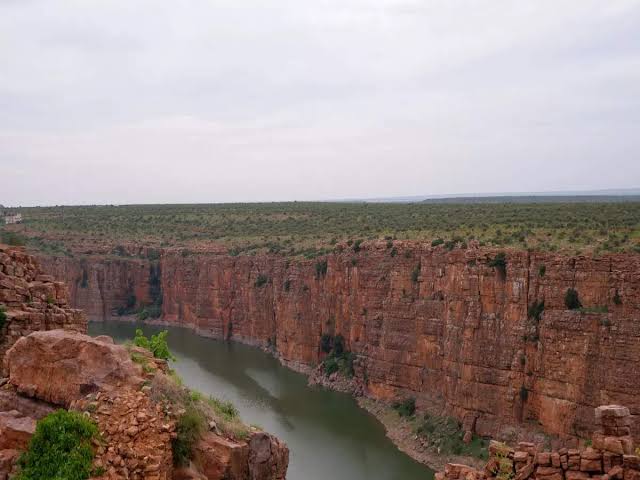
Known as the ‘Grand Canyon of India,’ Gandikota is a small village in the Kadapa district. It is renowned for the dramatic gorges created by the Pennar River cutting through the Erramala Hills. The village’s historic Gandikota Fort, built in the 13th century by the Kakatiya dynasty, stands as a testament to its architectural significance, with grand gateways, ancient temples, and remnants of a mosque.
Vijayawada
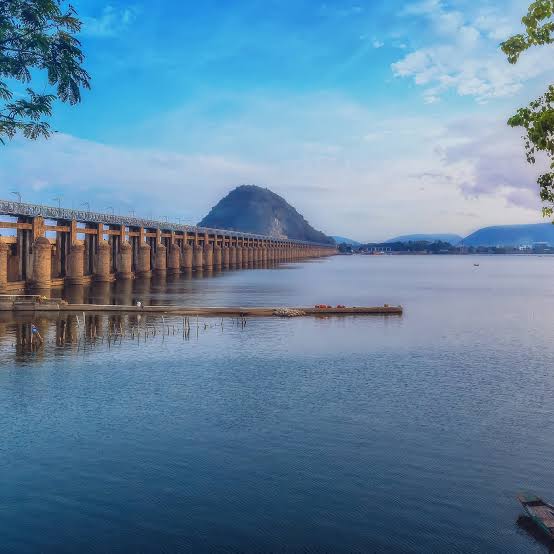
Situated on the banks of the Krishna River, Vijayawada is Andhra Pradesh’s second-largest city and its commercial, political, and media hub. The city blends modernity with tradition, housing landmarks like the Kanaka Durga Temple atop Indrakeeladri Hill, and the Prakasam Barrage, an architectural marvel connecting Krishna and Guntur districts.
Srisailam
A revered hill town in the Kurnool district, Srisailam is home to the sacred Mallikarjuna Jyotirlinga and one of the eighteen Shakti Peethas dedicated to Goddess Parvati. Located along the Krishna River, the town also features the Srisailam Dam and a wildlife sanctuary, combining spirituality with natural beauty.
Anantapuram
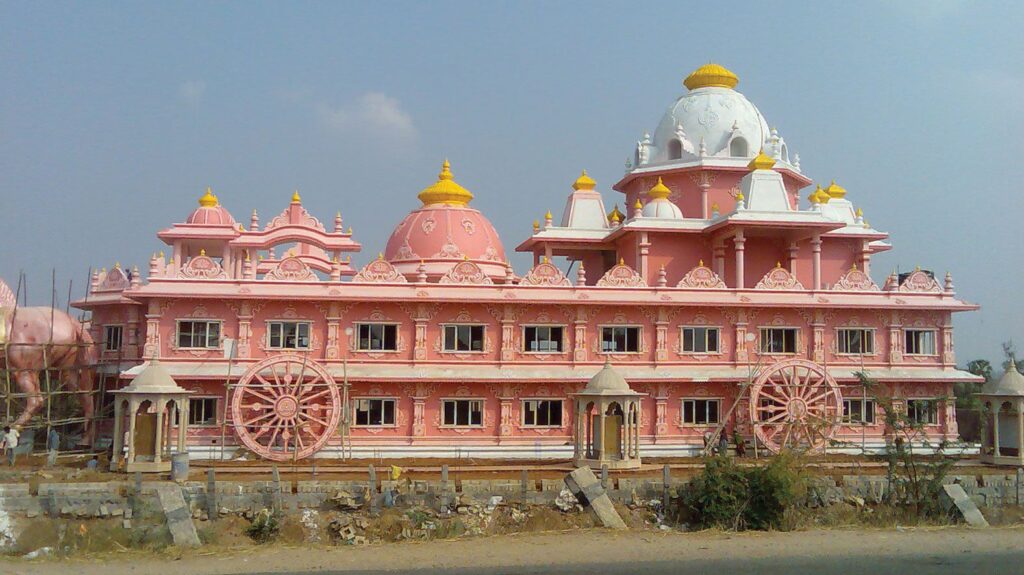
Anantapuram, the district headquarters of Anantapur, sits at the crossroads of history and progress. Echoing India’s rich past, the town is dotted with historical landmarks like the Lepakshi temple, known for its hanging pillar — a fascinating piece of Vijayanagara architecture. It also receives the second-lowest rainfall in India, adding to its unique landscape.
Kurnool
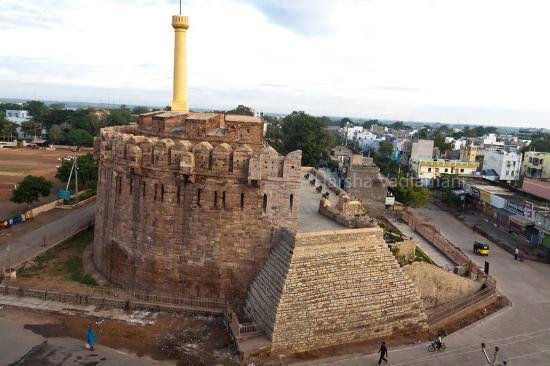
Dubbed the ‘Gateway to Rayalaseema,’ Kurnool is steeped in history. It once served as the capital of Andhra Pradesh from 1953 to 1956. Historical sites like the Kurnool Fort, built by the Vijayanagara kings, and the Belum Caves, the second-longest caves in India, highlight the city’s cultural heritage.
Nellore
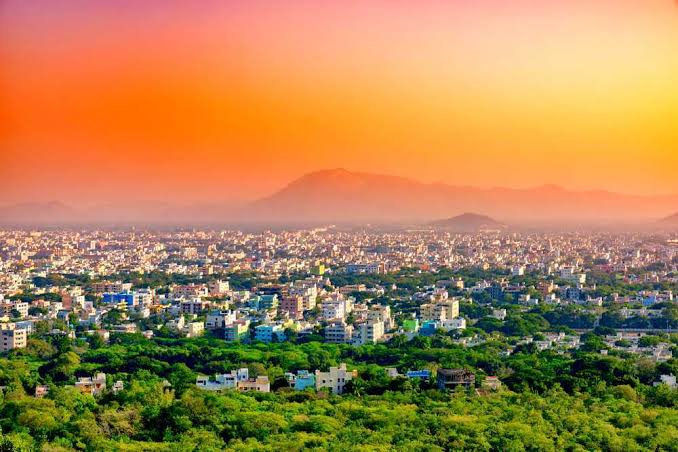
Located along the Penna River, Nellore — once known as Vikrama Simhapuri — is famed for its agricultural prosperity, especially paddy fields. The city combines natural beauty with cultural heritage, featuring ancient temples like the Ranganatha Swamy Temple and the stunning Udayagiri Fort, which showcases Indo-Islamic architecture.
Lepakshi
A quaint village in Anantapur district, Lepakshi is renowned for its Vijayanagara-era temples and rich archaeological heritage. Founded in 1535 by Maharaja Aliya Rama Raya, it is home to the Veerabhadra Temple, famous for its hanging pillar and intricate frescoes depicting mythological scenes. The massive Nandi statue, carved from a single granite block, adds to the village’s architectural charm.
Rajahmundry
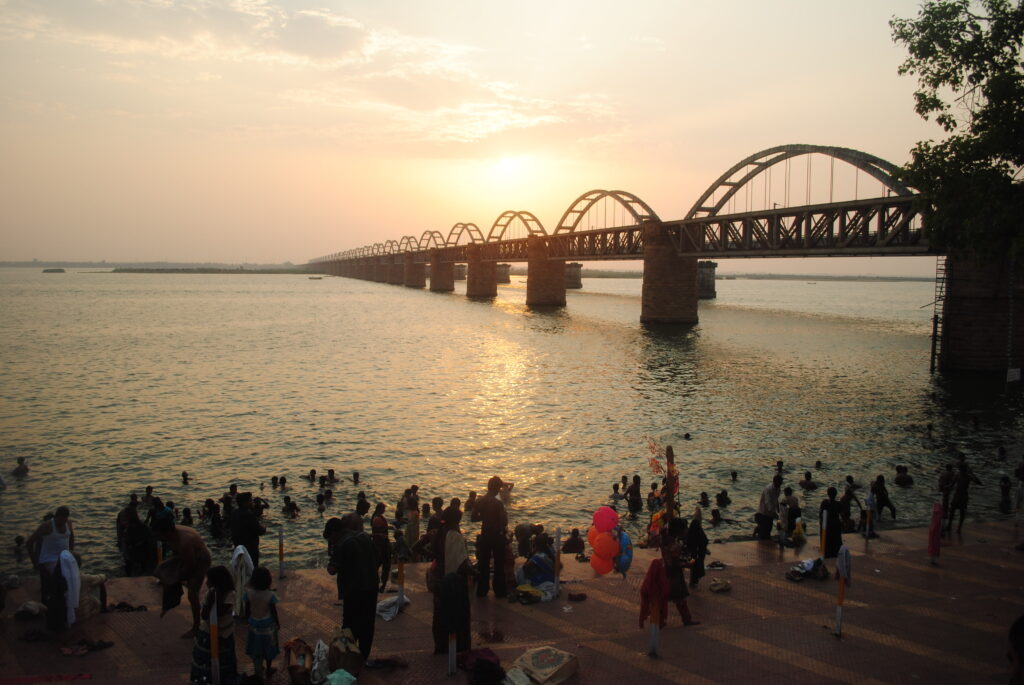
Positioned on the banks of the Godavari River, Rajahmundry, or Rajamahendravaram, is the cultural heart of Andhra Pradesh. Established by Chalukya King Raja Raja Narendra in the 19th century, the city is believed to be the birthplace of the Telugu language. Pilgrims visit its ancient temples, including the Sri Veerabhadra Swamy Temple, while the Pushkara Ghats become the center of grand celebrations during the Pushkara festival held every 12 years. A river cruise along the Godavari offers mesmerizing views of this historic city.
Horsley Hills
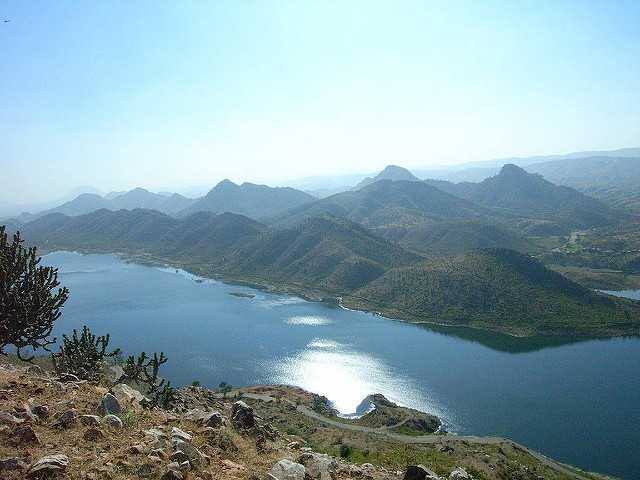
Often called the ‘Ooty of Andhra,’ Horsley Hills lie near the border with Karnataka, at an altitude of 1,290 meters. This picturesque hill station, also known as Yenugulla Mallamma Konda, is famous for its dense forests, home to 113 bird species, the oldest Eucalyptus tree, and the largest Banyan tree. Adventure activities like rappelling, water walking, and archery make it a perfect blend of nature and thrill.
Borra Caves
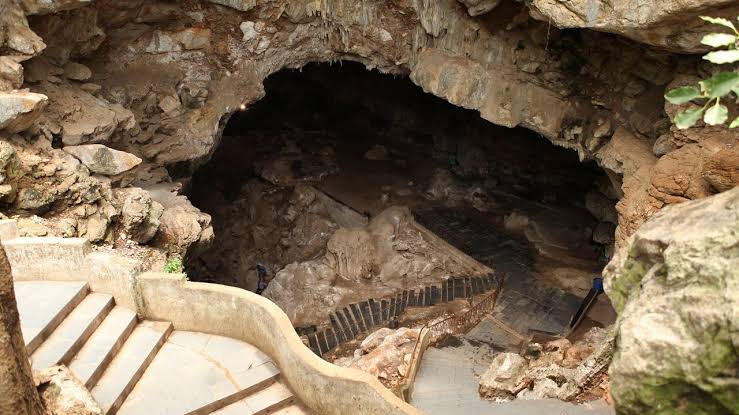
Situated in the Ananthagiri Hills of Araku Valley, Borra Caves are a natural wonder. Formed by the Gosthani River, these limestone caves feature striking stalactites and stalagmites, with formations illuminated to highlight their eerie beauty. Surrounded by semi-evergreen forests and hilly terrain, Borra Caves are a fascinating blend of nature and geology.
Bhavani Island
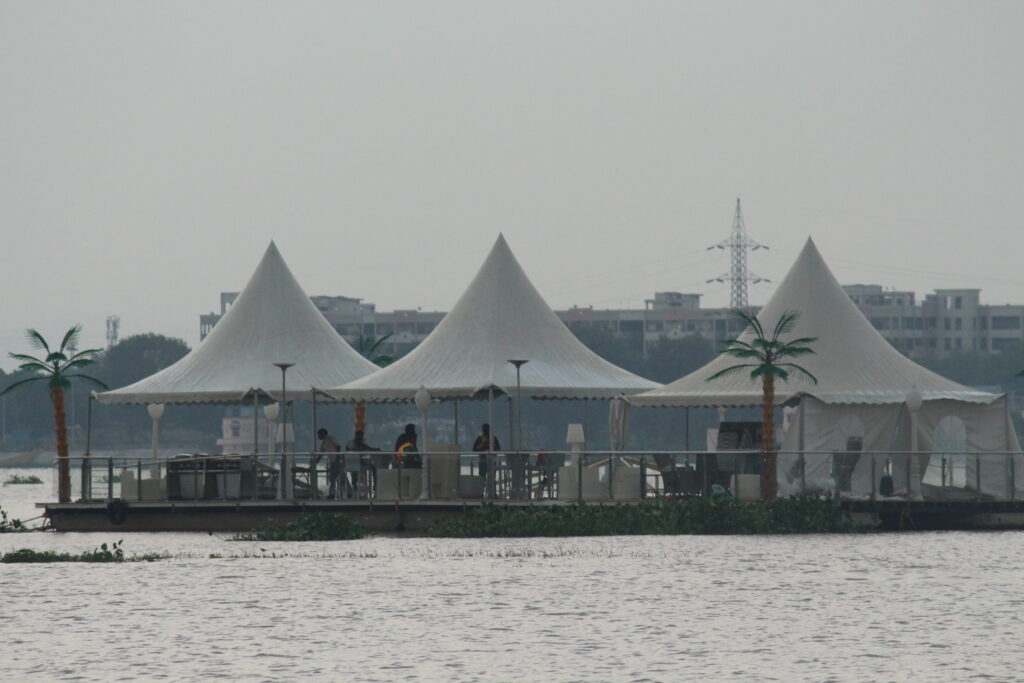
Located on the Krishna River in Vijayawada, Bhavani Island is one of India’s largest river islands. It offers a perfect mix of leisure and adventure, with activities like water skiing, kayaking, and parasailing. Accessible by boat, the island is named after Goddess Bhavani, whose Kanaka Durga Temple sits nearby on Indrakeeladri Hill. Visitors can enjoy sunrise views over the river, relax in hammocks, fish, or stay at the island’s charming resort.
The Concluding Lines!
Andhra Pradesh’s architecture is more than just stone and mortar, it is a living reflection of its past and present. The fusion of ancient artistry with modern innovations highlights the state’s commitment to preserving its roots while embracing progress. As hill stations, heritage towns, and bustling cities coexist, they collectively celebrate the region’s cultural depth. Exploring this architectural tapestry offers not only a glimpse into historical grandeur but also the inspiration for future designs rooted in tradition. Whether for its spiritual aura or structural brilliance, Andhra Pradesh continues to enchant and educate, standing as a beacon of India’s architectural richness.
References
- testbook.com. (n.d.). Architecture in Andhra Pradesh. [online]. Available at: https://testbook.com/amp/andhra-pradesh-gk/architecture-in-andhra-pradesh
- instagram.com. (Oct 17, 2024). Manduva Logili of Andhra Pradesh. [online] Available at: https://www.instagram.com/kaarwan.india/p/DBNw9FFIynZ/?hl=en&img_index=1
- ridgehomes.in. (n.d.). Uncovering the Unique Architecture of the Manduva House: A Traditional Home in Andhra Pradesh. [online] Available at: https://ridgehomes.in/blog/manduva-house-a-traditional-home-in-andhra-pradesh
- Wikipedia.org. (n.d.). Dravidian Architecture. [online] Available at: https://en.wikipedia.org/wiki/Dravidian_architecture
- archinomy.com. (n.d.). Traditional House in Andhra Pradesh. [online] Available at: https://www.archinomy.com/case-studies/traditional-house-in-andhra-pradesh/
- Team 30 Stades. (April 16, 2023). Chuttillu: Andhra’s Cyclone Resistant Mud Houses. [online] Available at: https://30stades.com/society/chuttillu-andhra-coastal-cyclone-resistant-traditional-mud-houses-vernacular-architecture
- re-thinkingthefuture.com. (n.d.). Amravati, Andhra Pradesh: Architectural Resplendence in India’s Satellite Cities. [online] Available at: https://www.re-thinkingthefuture.com/articles/amravati-andhra-pradesh/
- Khurana, Aishwarya. (June 26, 2024). An architect designs a home for her family of three generations with traditional motifs. [online] Available at: https://www.architecturaldigest.in/story/an-architect-designs-a-home-for-her-family-of-three-generations-with-traditional-motifs-madhuri-reddy-vastu-compliant/
- templenet.com. (n.d.). Temples of Andhra Pradesh. [online] Available at: http://www.templenet.com/andhra.html
- Raut, Avni. (Feb 07, 2019). A look at the School of Planning and Architecture (SPA) in Vijayawada. [online] Available at: https://www.architecturaldigest.in/content/a-look-at-the-school-of-planning-and-architecture-spa-in-vijayawada/
- Wikipedia.org. (n.d.). Guntupalli Group of Buddhist Monuments. [online] Available at: https://en.wikipedia.org/wiki/Guntupalli_Group_of_Buddhist_Monuments
- Gupta, Tina (n.d.). Architecture of Indian Cities: Visakhapatnam- The Steel City. [online] Available at: https://www.re-thinkingthefuture.com/city-and-architecture/a3979-architecture-of-indian-cities-visakhapatnam-the-steel-city/
- Wikipedia.org. (n.d.). Architecture of Tirumala Venkateswara Temple. [online] Available at: https://en.wikipedia.org/wiki/Architecture_of_Tirumala_Venkateswara_Temple
- travel.india.com. (n.d.). Know The Reason Which Makes Machilipatnam Talk Of The Town For Travelers. [online] Available at: https://travel.india.com/guide/destination/know-the-reason-which-makes-machilipatnam-talk-of-the-town-for-travelers-7270699/
- holidify.com. (n.d.). Tourist Places in Andhra Pradesh. [online] Available at: https://www.holidify.com/state/andhra-pradesh/top-destinations-places-to-visit.html
![]()