8 MINUTE READ
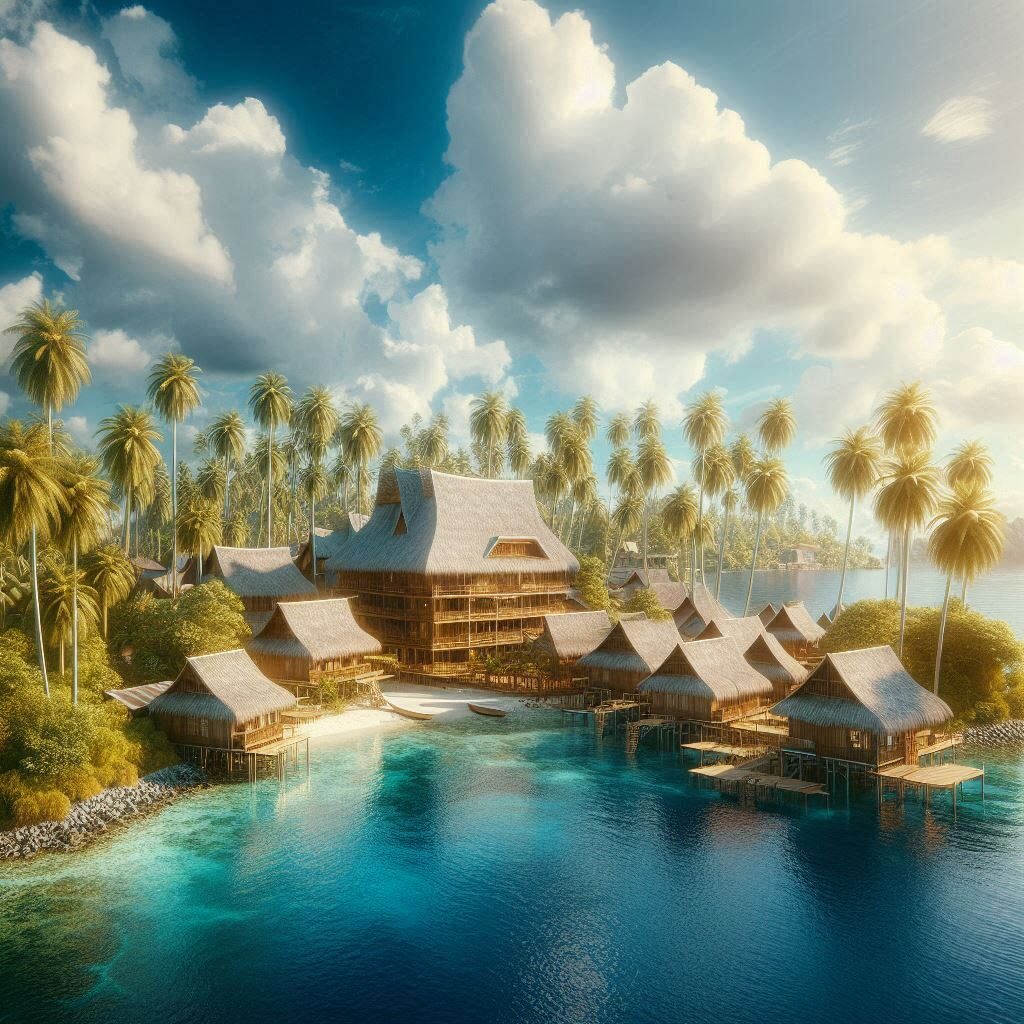
India is such a vast and architecturally rich country that words are short to describe its grandeur. Still, our last series on the ‘Architecture of Indian States’ was a small effort to describe the same, and to our surprise, it saw a plethora of engagement. Thus continuing the ‘Architecture of India’ series, we bring to you our next part ‘Architecture of Indian Union Territories’. I hope our efforts will get the love and encouragement as it did in the previous part. Let’s get started without further ado.
What will you read in this blog about Andaman and Nicobar Islands architecture –
- Some Background First
- The Vast Vernacular Architecture of Andaman and Nicobar Islands
- The Öngé Hut
- The Kar Nicobarese Houses
- Architectural Marvels of Andaman
- Places That You Must Not Miss in A&N Islands
- Let’s Conclude!
Some Background First
The Andaman and Nicobar Islands, a union territory of India, comprise 572 islands, of which only 38 are inhabited. The name “Andaman” likely derives from Handuman, linked to Hanuman from the Ramayana, while Nicobar originates from the Tamil Nakkavaram, meaning “open land.” The islands were referenced in historical records by Ptolemy, Marco Polo, and Chinese sources.
Strategically located between the Bay of Bengal and the Andaman Sea, the territory spans 8,249 km². Port Blair, the capital, lies about 1,190 km from Chennai. The islands are trifurcated into: Nicobar, South Andaman, and North and Middle Andaman. Indira Point on Great Nicobar is India’s southernmost point.
Human habitation dates back over 30,000 years, with archaeological evidence of settlements 2,200 years old. The Cholas used the islands as a naval base in the 11th century. The British took control in 1868, and Japan occupied the region during World War II. After independence, it became a union territory in 1950.
The Andaman and Nicobar Command is India’s only tri-service military command. The islands host diverse linguistic and ethnic communities, including the uncontacted Sentinelese tribe of North Sentinel Island.
The Vast Vernacular Architecture of Andaman and Nicobar Islands
Located about 1,400 km from India’s east coast, the Andaman and Nicobar Islands are home to diverse indigenous communities, each with distinct architectural styles. These structures, shaped by climate and local resources, reflect the region’s cultural heritage.
Öngé Huts, Little Andaman
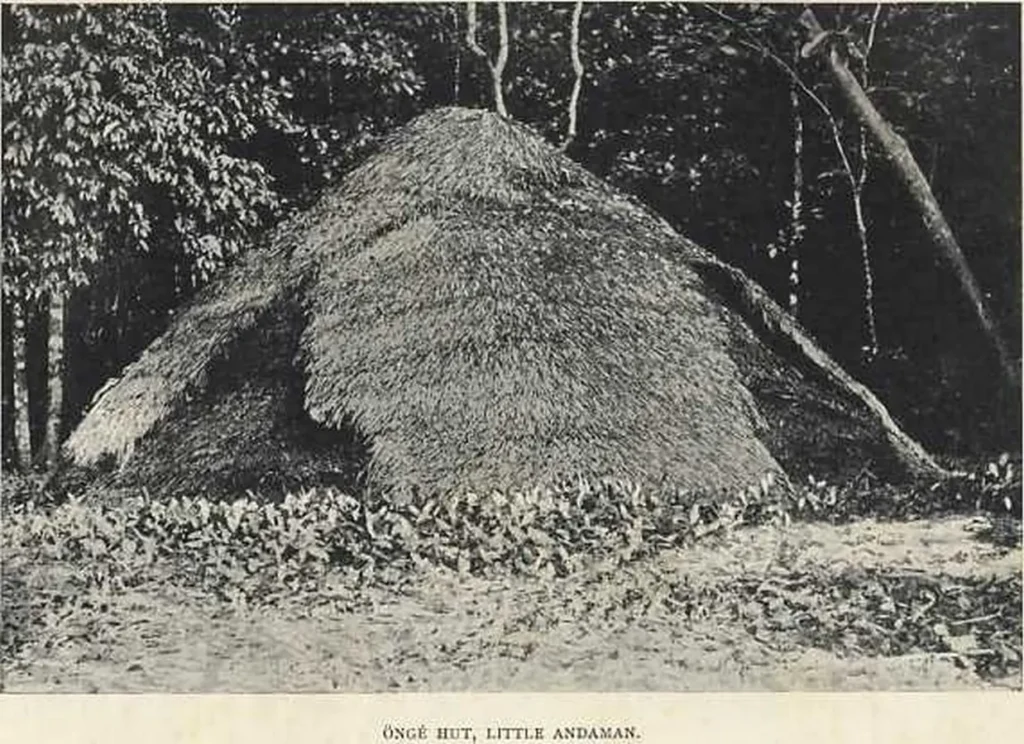
Nestled in forested areas near beaches, these huts have a unique conical shape, standing 13 feet tall and 30 feet wide. They are built using light sticks supported by irregularly placed poles and covered with thick matting. Entrances are created by rolling up lower mats, and sleeping platforms are raised 6–18 inches above ground.
Kar Nicobarese Houses
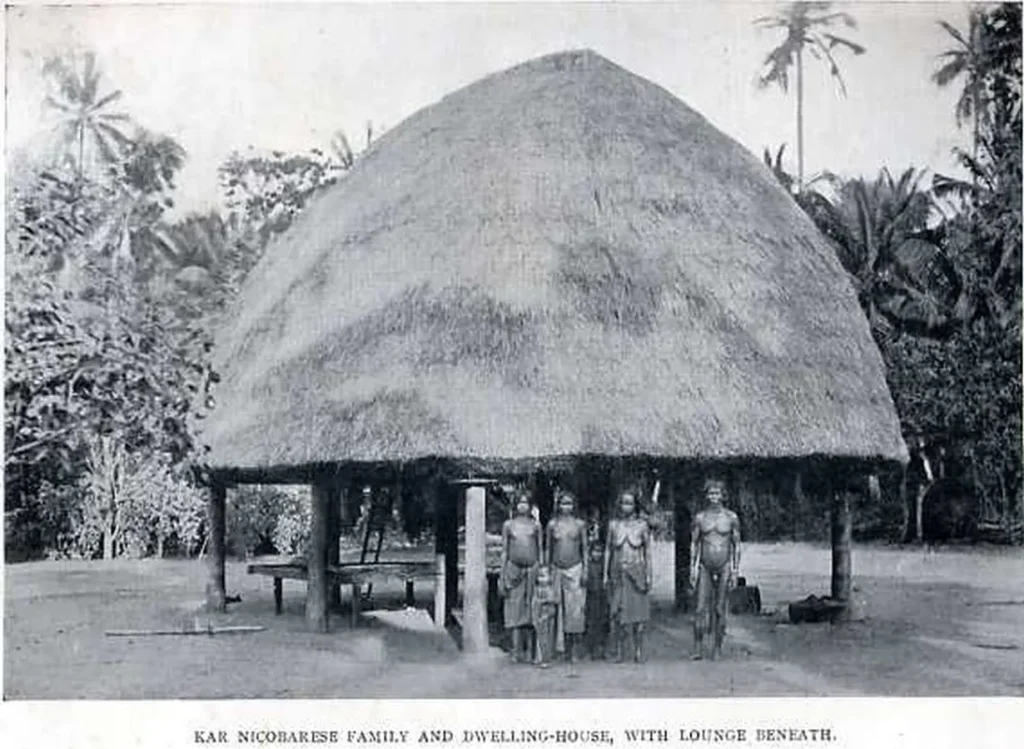
Nicobarese villages consist of four structures: ma pati tuhet (residential huts), taliko (kitchens), pati yong nyeo (birth huts), and pati kupah (death houses). Elevated on 7-foot stilts, circular houses have trapdoor entrances and a rat-proof wooden disc at the top. Interiors feature cane swings, palm-lined walls, and attic storage.
Mūs Village & Nankauri Homes
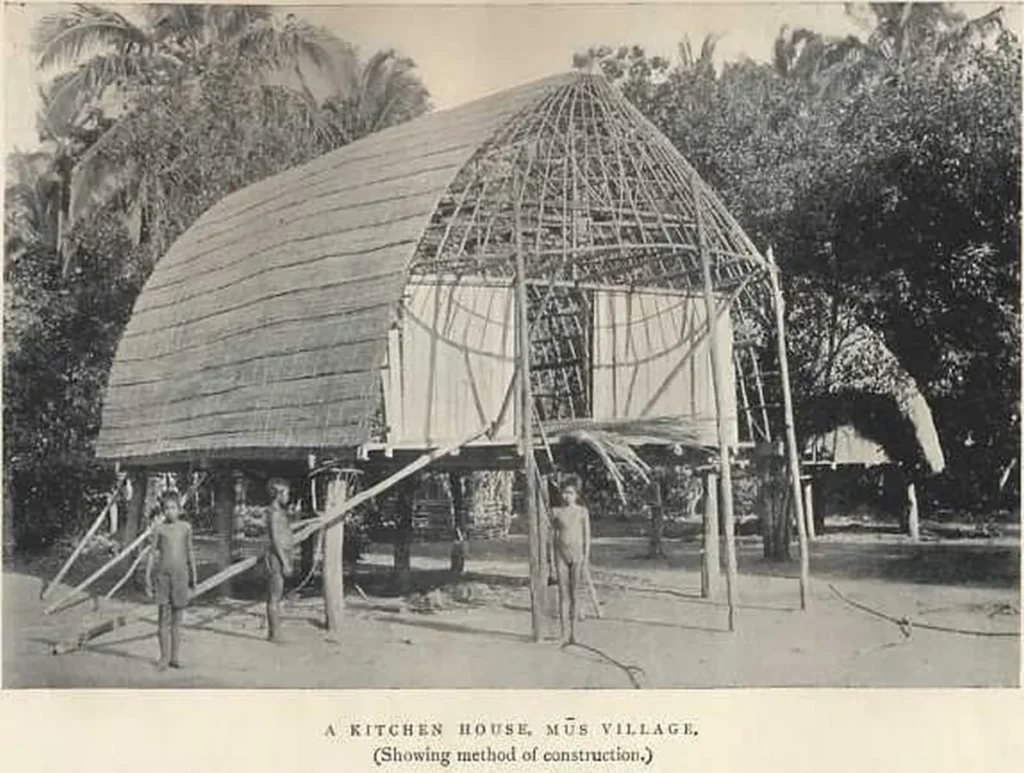
Traditional kitchen houses have raised fireplaces and thatched roofs of palm or lalang grass. Food storage and preparation areas are integrated into the structure. Pati Kupah (death houses) are separate from dwellings, while maternity huts, called Talik n’gi, house new mothers in isolation.
Dring Harbour, Kamorta & Pulo Milo Homes
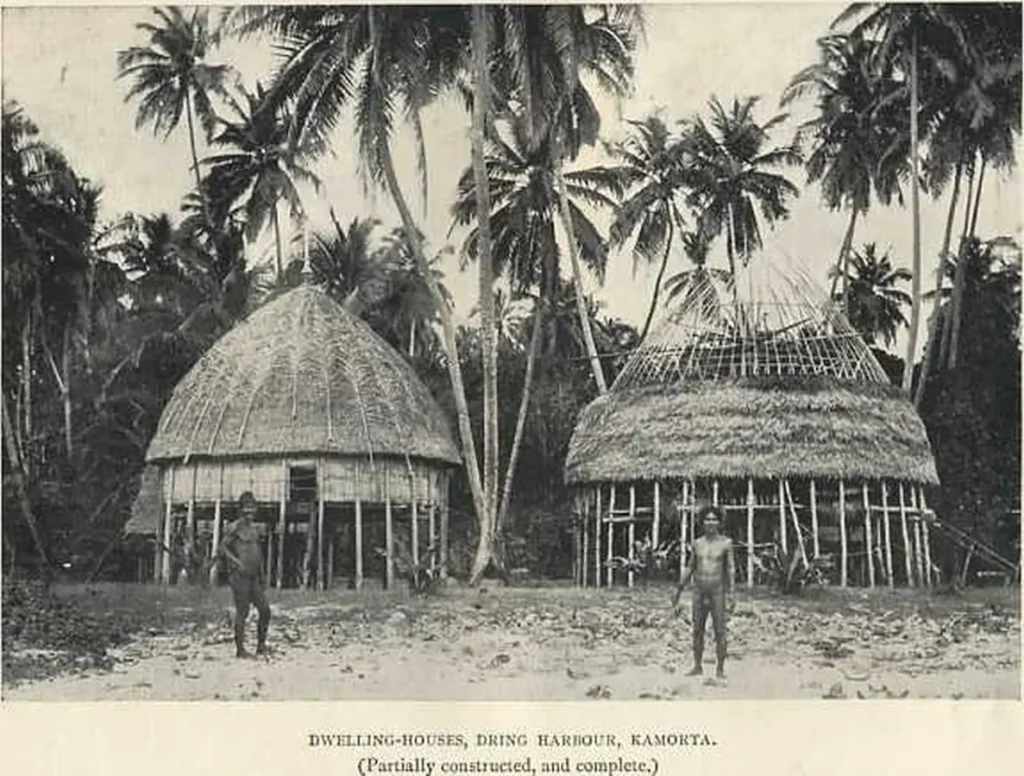
These lightweight, portable shelters use locally sourced materials. Some have stacked bunks and smoldering fires beneath. Pulo Milo houses feature rounded Nipah palm-thatched roofs and bamboo or wooden plank walls.
Shom Peṅ Huts
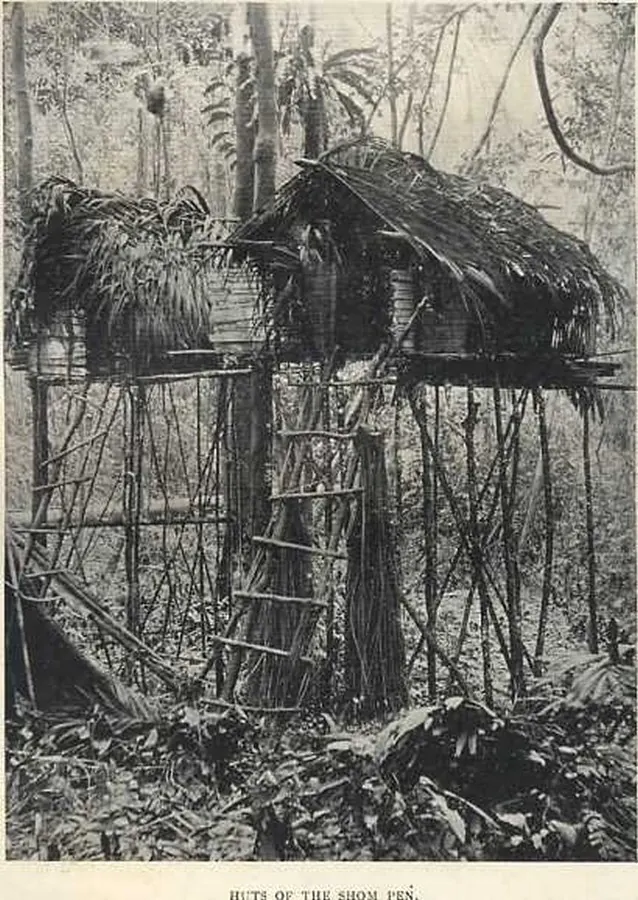
Compact, 8-foot-square structures with attached cooking platforms, these huts incorporate bark sheets for cooking, palm trunk ramps for animals, and rattan-bound ladders.
The Öngé Hut
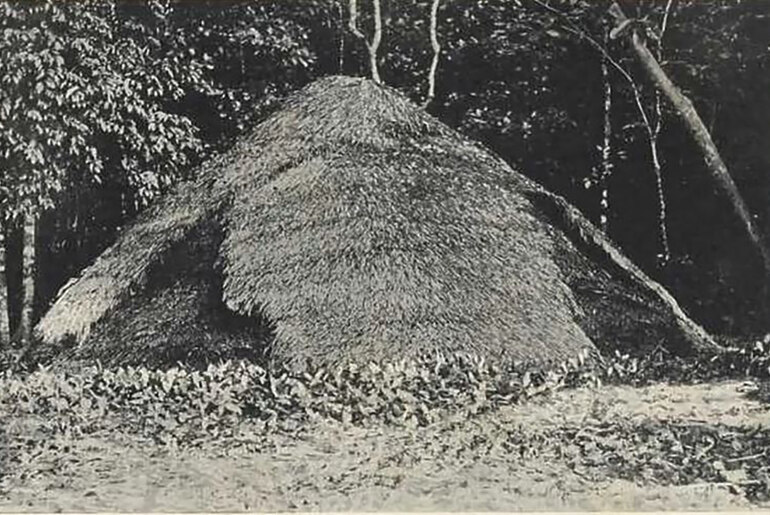
Nestled in the untouched beauty of Little Andaman, Öngé Hut stands as an exemplar of sustainable architecture, blending seamlessly with its natural surroundings. Thoughtfully designed to minimize environmental impact, it redefines eco-friendly living by integrating locally sourced materials, passive design strategies, and renewable energy solutions.
Design Philosophy: Nature as the Blueprint
Öngé Hut’s architecture is shaped by the island’s topography, climate, and ecological balance. The design maximizes natural ventilation and daylight, reducing reliance on artificial cooling and lighting. By carefully positioning the structure in response to solar orientation and prevailing winds, the architects ensure year-round comfort while minimizing energy consumption.
Sustainable Construction: The Elegance of Bamboo
A key highlight of the hut is its extensive use of bamboo, chosen for its strength, flexibility, and rapid renewability. This material not only reinforces structural integrity but also pays homage to indigenous building techniques. Complemented by locally sourced timber, the design achieves durability without compromising environmental responsibility.
Seamless Indoor-Outdoor Integration
Öngé Hut blurs the boundaries between indoor and outdoor spaces, offering an immersive experience of the island’s lush landscape. Its open-plan layout promotes airflow, reducing the need for mechanical ventilation. The use of handcrafted wooden furniture and woven textiles enhances the natural aesthetic while maintaining functionality.
Eco-Conscious Urban Influence
More than a private retreat, Öngé Hut serves as a model for sustainable urban development. It incorporates:
- Community spaces that encourage social interaction and environmental awareness.
- Rainwater harvesting and solar panels, ensuring self-sufficiency in water and energy needs.
A Call for Sustainable Living
Öngé Hut inspires a shift toward eco-conscious design and lifestyle choices. Its approach encourages:
- The use of sustainable materials like bamboo and reclaimed wood.
- Investment in renewable energy to reduce dependence on fossil fuels.
- Community-driven environmental initiatives for long-term ecological balance.
The Kar Nicobarese Houses
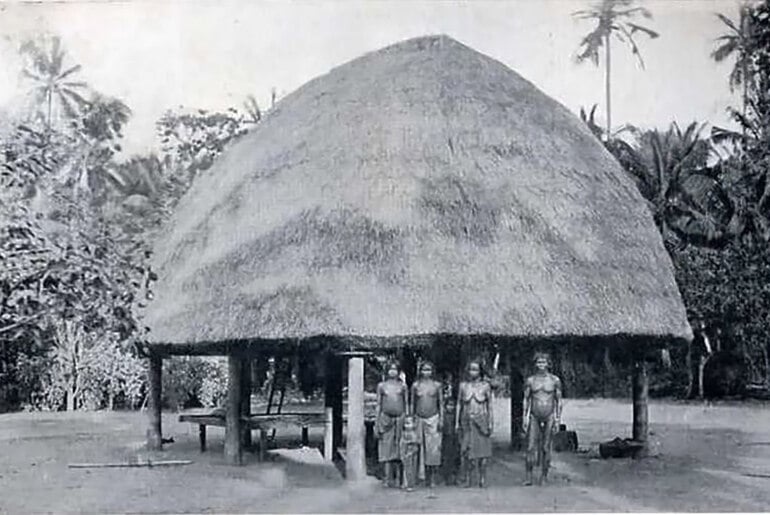
Kar Nicobarese Houses embody the cultural heritage and architectural brilliance of the Nicobar Islands. Designed with locally available materials and climate-responsive techniques, these homes seamlessly blend tradition with sustainability.
Cultural and Environmental Adaptations
These houses have been an integral part of the Kar Nicobarese community for centuries, evolving to meet their lifestyle and environmental needs. Their design, through intricate carvings and symbolic decor, reflects both practical resilience and cultural identity.
Climate-Responsive Architecture
Built to withstand the tropical monsoon climate, these homes feature elevated foundations for ventilation, steeply sloped roofs for efficient rainwater drainage, and bamboo or coconut palm structures that ensure durability against harsh weather conditions.
Architectural Features: Sustainable and Resilient Design
Locally Sourced Materials
Kar Nicobarese Houses prioritize renewable resources, including bamboo, thatch, and coconut palm, which offer insulation, structural strength, and environmental sustainability.
Structural Design and Functionality
- Raised platforms protect against flooding and improve airflow.
- Sloping roofs facilitate water runoff, preventing damage.
- Strategic openings enhance natural ventilation and cooling.
Interior Design: A Harmonious Blend of Tradition and Comfort
Efficient Spatial Planning
The interiors are designed to foster communal living, with designated areas for cooking, social gatherings, and rest, reinforcing strong family ties.
Sustainable Lighting and Ventilation
Large windows and open courtyards optimize daylight and airflow, reducing the need for artificial lighting or cooling.
Traditional Craftsmanship
Handcrafted wooden furniture and locally woven textiles enhance authenticity while preserving indigenous craftsmanship.
Urban Relevance: Adapting Tradition to Modern Development
Kar Nicobarese architecture contributes to sustainable community planning, demonstrating how vernacular techniques can be integrated into modern urban spaces.
Sustainable Tourism Initiatives
Eco-tourism can promote cultural appreciation while fostering economic and conservation efforts, protecting these heritage structures for future generations.
Architectural Marvels of Andaman
The Andaman and Nicobar Islands, known for their scenic beauty, feature a blend of colonial and vernacular architecture. Three prominent architectural landmarks in the region include the Cellular Jail, Chatham Saw Mill, and Traditional Nicobarese Huts.
1. Cellular Jail (Port Blair)
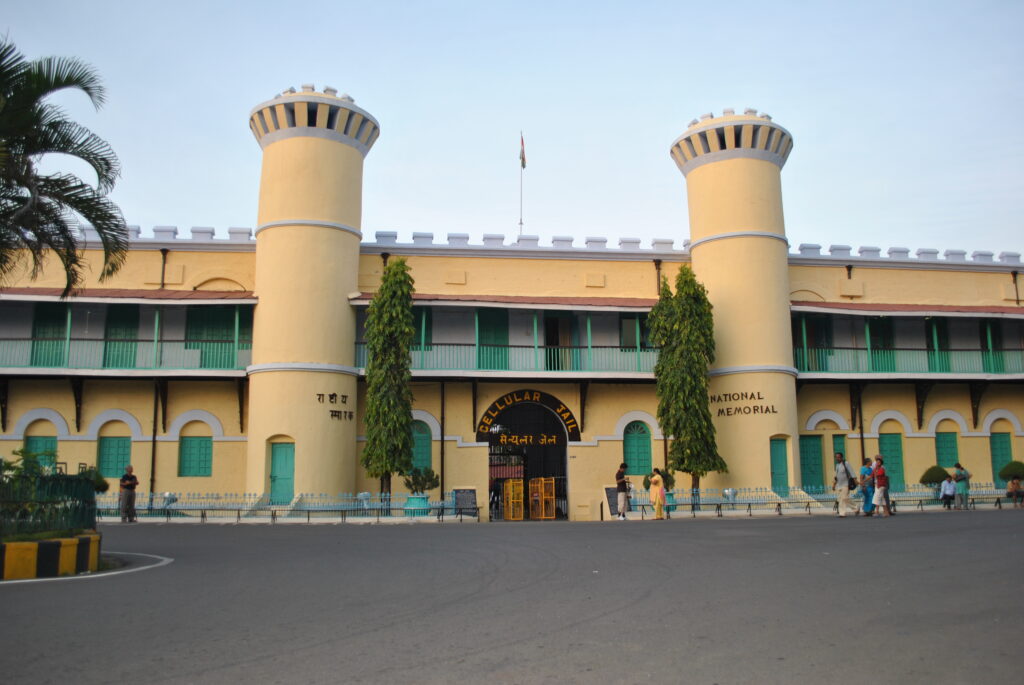
Built: 1896–1906 by the British
Style: Cellular Architecture
Material: Puce-colored bricks from Burma
Purpose: Solitary confinement for political prisoners
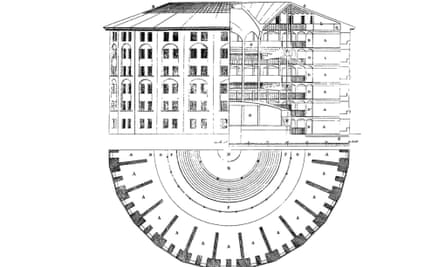
Unique Design: Inspired by Jeremy Bentham’s Panopticon, the jail had seven radiating wings connected to a central watchtower, ensuring isolation. The 693 cells, measuring 4.5m × 2.7m, lacked dormitories, preventing communication among inmates.
Historical Significance: Known as Kala Pani, it housed Indian freedom fighters, including Batukeshwar Dutt and the Savarkar brothers. After inhumane conditions were exposed, Mahatma Gandhi and Rabindranath Tagore intervened, leading to the repatriation of prisoners. Today, it is a National Memorial showcasing India’s freedom struggle.
2. Chatham Saw Mill (Chatham Island)
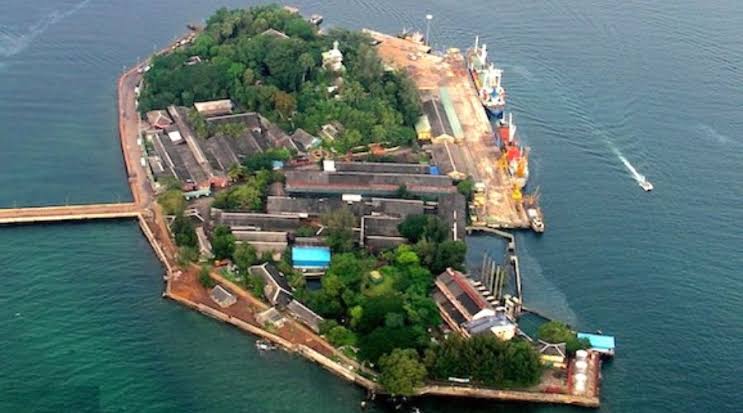
Established: 1883 by the British
Style: Colonial
Purpose: Shipbuilding and wood processing for British colonial needs
Significance: The mill supplied timber for shipbuilding and exported wood, including Padauk, used in Buckingham Palace’s crimson walls. It suffered bombings during World War II but resumed operations in 1946. Today, it remains functional and employs while housing a museum showcasing wood carvings and handicrafts.
3. Traditional Nicobarese Huts (Nicobar Islands)
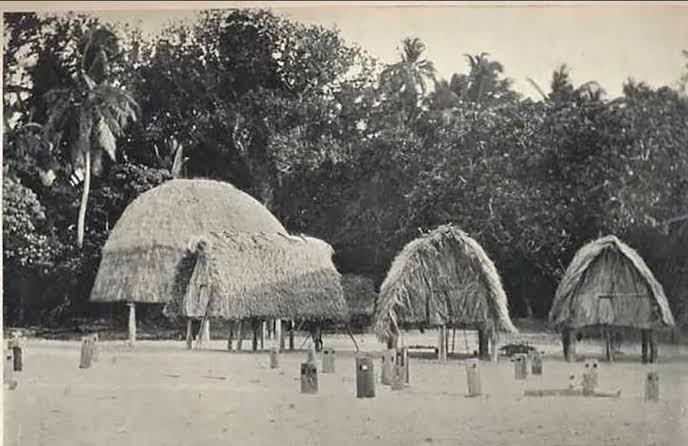
Style: Vernacular Architecture
Purpose: Residential, disaster-resistant housing
Design: Built on stilts, these circular huts (20ft diameter, 15–20ft height) are made of bamboo, wood, and thatch (Bhent). They are elevated for safety from floods and earthquakes, with access through a floor trapdoor. Different structures serve specific functions:
Ma Pati Tuhet – Main family residence
Taliko – Kitchen
Pati Yong Nyio – Birth house
Pati Kupah – Death house
These huts showcase indigenous resilience and sustainable architecture, perfectly adapted to the island’s environment.
Places That You Must Not Miss in A&N Islands
1. Radhanagar Beach
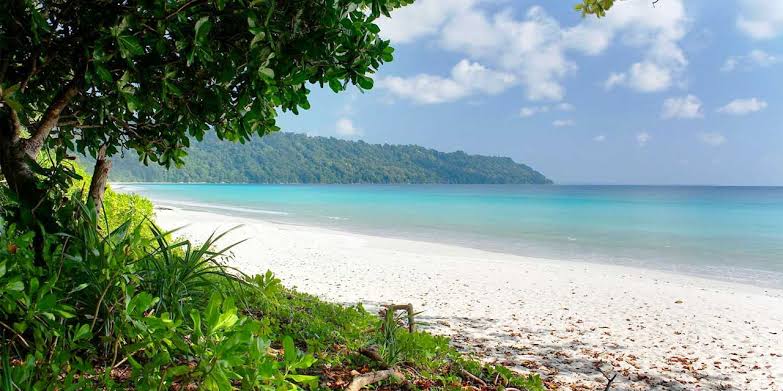
Voted ‘Asia’s Best Beach’ by TIME in 2004, Radhanagar Beach on Havelock Island is famed for its pristine white sands and turquoise waters. Stretching over 2 km, it offers breathtaking views and a tranquil escape.
2. Elephant Beach
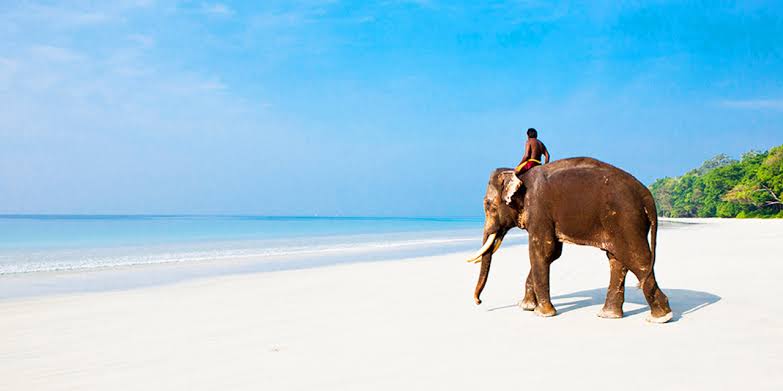
A paradise for water sports, Elephant Beach boasts vibrant coral reefs and clear cyan waters. Visitors can enjoy snorkeling, diving, speed boat rides, and banana boating, making it a hub for adventure seekers.
3. Ross Island (Netaji Subhash Bose Island)
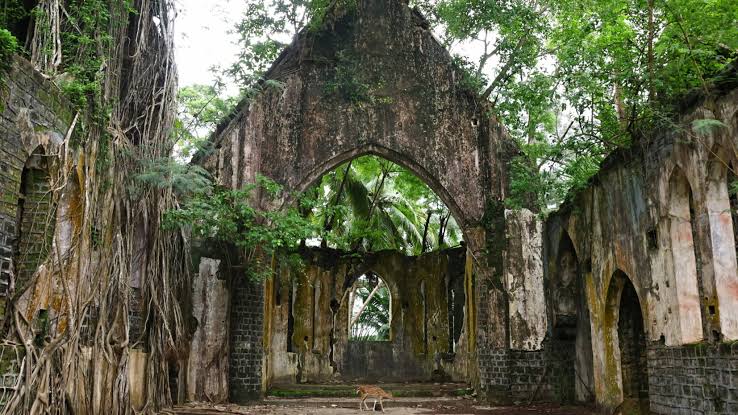
Once the British administrative headquarters, Ross Island was abandoned after the 1941 earthquake, leading settlers to relocate to Port Blair. Today, its historic ruins are entwined with lush vegetation, creating an eerie yet fascinating landscape.
4. Chidiya Tapu
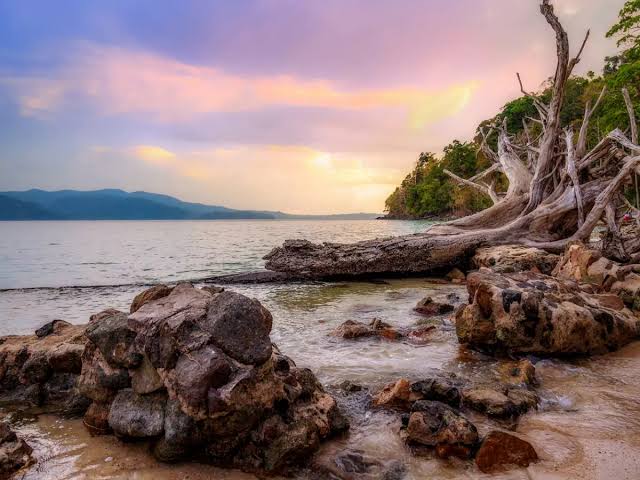
Known as Bird Island, Chidiya Tapu is a haven for birdwatchers and nature lovers. Besides spotting rare avian species, visitors can indulge in snorkeling, deep-sea walking, and pearl hunting. The island’s Sunset Point offers one of the most spectacular views in the Andamans.
5. Baratang Island
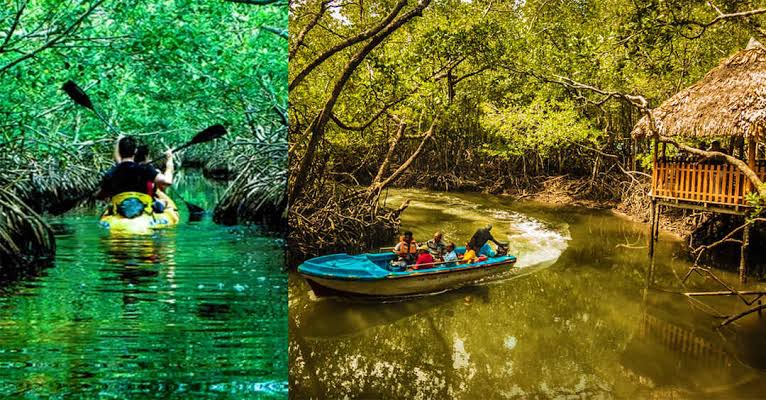
Located 100 km from Port Blair, Baratang Island is famous for India’s only mud volcanoes, limestone caves, and dense mangrove forests. It is a must-visit for those seeking untouched natural beauty.
6. Kalapatthar Beach
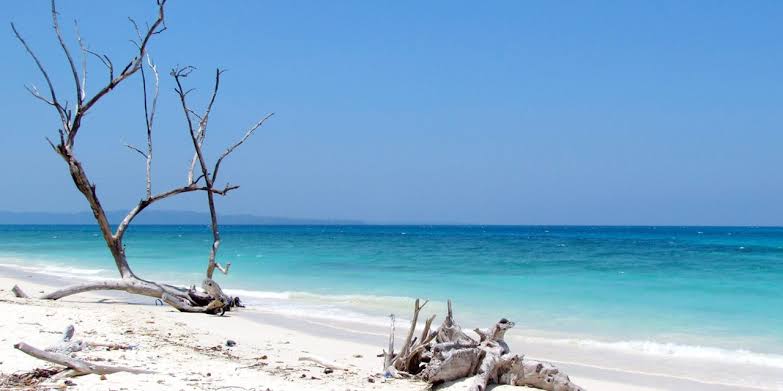
A serene stretch of white sand interspersed with black boulders, Kalapatthar Beach offers stunning views of the Bay of Bengal. While the deep waters are great for swimming, caution is advised due to hidden underwater rocks.
7. Mahatma Gandhi Marine National Park
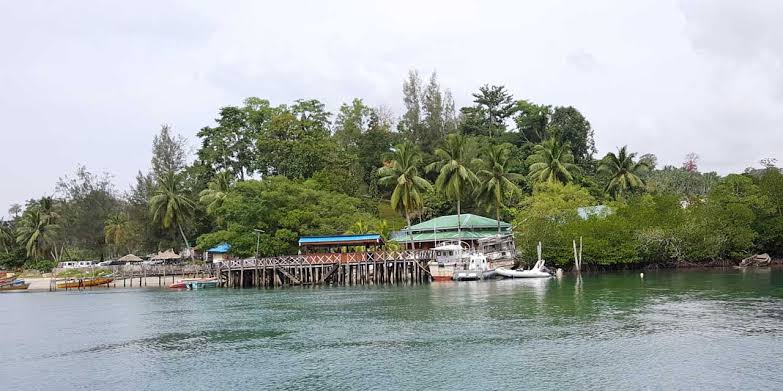
Comprising 12 labyrinthine islands, this marine conservation area near Port Blair is home to exotic coral reefs and marine species. The park is perfect for scuba diving, snorkeling, and glass-bottom boat rides.
8. Mount Manipur National Park
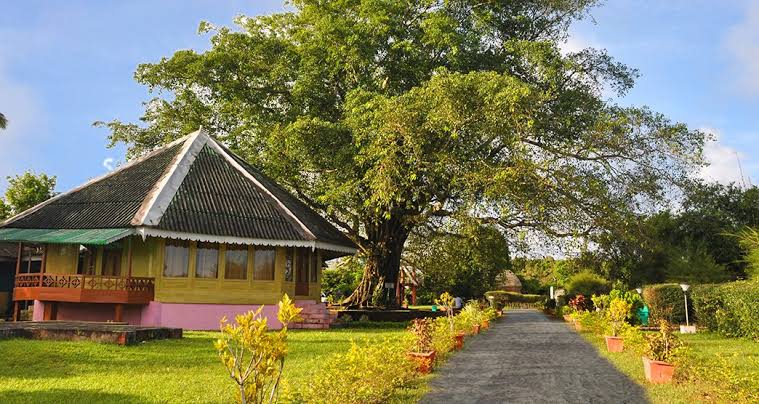
This 46.62 square kilometer protected area, which was formerly Mount Harriet National Park, is home to a variety of plants and animals. At 365m, Mount Harriet is the third-highest peak in Andaman and offers panoramic views of the islands.
9. Howrah Bridge, Andaman
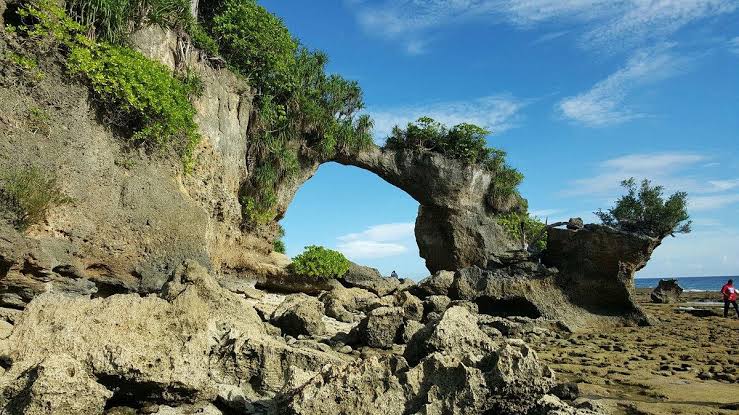
Also called the Natural Bridge, this rock formation on Neil Island is a geological wonder. Neil Island is known for its mythology-inspired beaches, including Sitapur, Bharatpur, Ramnagar, and Laxmanpur.
10. Anthropological Museum
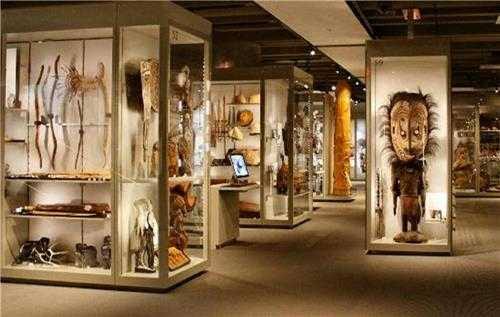
Located in Port Blair, this museum showcases the history, artifacts, and lifestyles of indigenous tribes such as the Jarawas, Onges, Sentinelese, Shompens, and Nicobarese. A visit here offers a deep insight into Andaman’s tribal heritage.
11. Samudrika Naval Museum
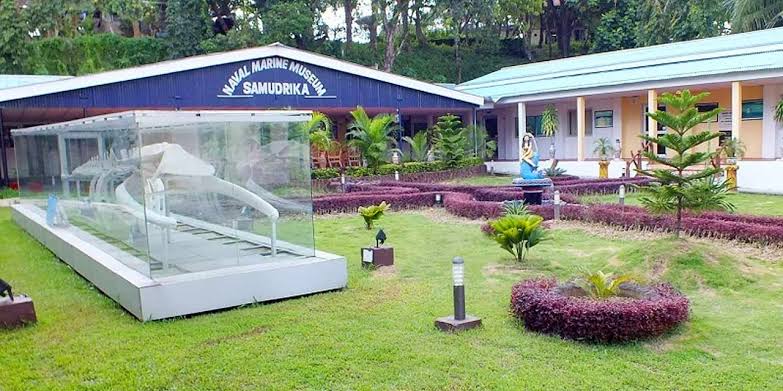
Operated by the Indian Navy, this museum in Port Blair provides a comprehensive understanding of Andaman’s marine biodiversity, ecosystems, and history. It is an essential stop for ocean and wildlife enthusiasts.
12. Forest Museum
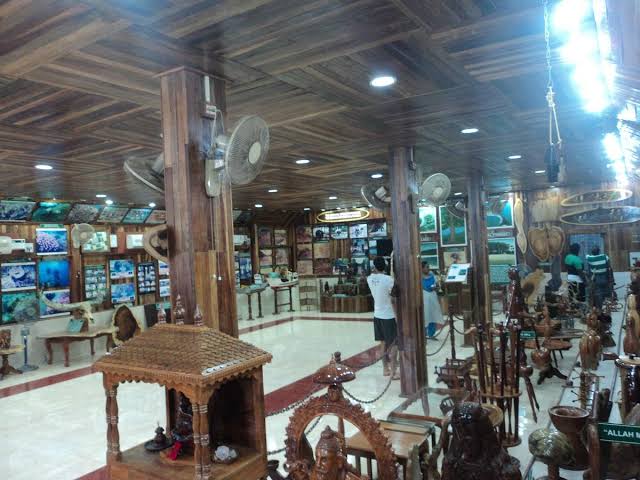
Situated within the Chatham Saw Mill complex, this unique museum highlights Andaman’s forestry industry, timber crafts, and rare plant species. The exhibits include beautifully crafted wooden sculptures and indigenous woodwork.
Let’s Conclude!
The architecture of the Andaman and Nicobar Islands is a testament to sustainability, resilience, and cultural heritage. From the ingenious Kar Nicobarese houses, designed to withstand tropical climates and natural calamities, to the British colonial ruins on Ross Island, the region’s built environment reflects a deep connection to history and nature. Traditional materials like bamboo, palm, and thatch define indigenous structures, while modern urban planning incorporates eco-conscious elements. Landmarks such as the Howrah Bridge and tribal museums further enrich the architectural landscape. Preserving this heritage through sustainable tourism and conservation efforts is vital for future generations.
References (images from rtf and slideshare links)
- Angne, Urmi. (n.d.). Vernacular Architecture: Andaman and Nicobar Islands.[online] Available at: https://www.re-thinkingthefuture.com/architectural-styles/a2484-vernacular-architecture-andaman-and-nicobar-islands/#google_vignette
- architectureindia127960395.wordpress.com. (n.d.). Andaman and Nicobar Islands. [online] Available at: https://architectureindia127960395.wordpress.com/andaman-and-nicobar-islands/
- re-thinkingthefuture.com. (n.d.). Öngé Hut, Little Andaman: A Masterpiece of Sustainable Architecture. [online] Available at: https://www.re-thinkingthefuture.com/articles/onge-hut-little-andaman/
- en.wikipedia.org. (n.d.). Andaman and Nicobar Islands. [online] Available at: https://en.wikipedia.org/wiki/Andaman_and_Nicobar_Islands
- re-thinkingthefuture.com. (n,d,). Kar Nicobarese Houses: A Deep Dive into Architectural Marvels. [online] Available at: https://www.re-thinkingthefuture.com/articles/kar-nicobarese-houses/#google_vignette
- holidify.com. (n.d.). Places to Visit in Andaman and Nicobar Islands. [online] Available at: https://www.holidify.com/places/andaman-nicobar-islands/sightseeing-and-things-to-do.html
![]()