11 MINUTE READ
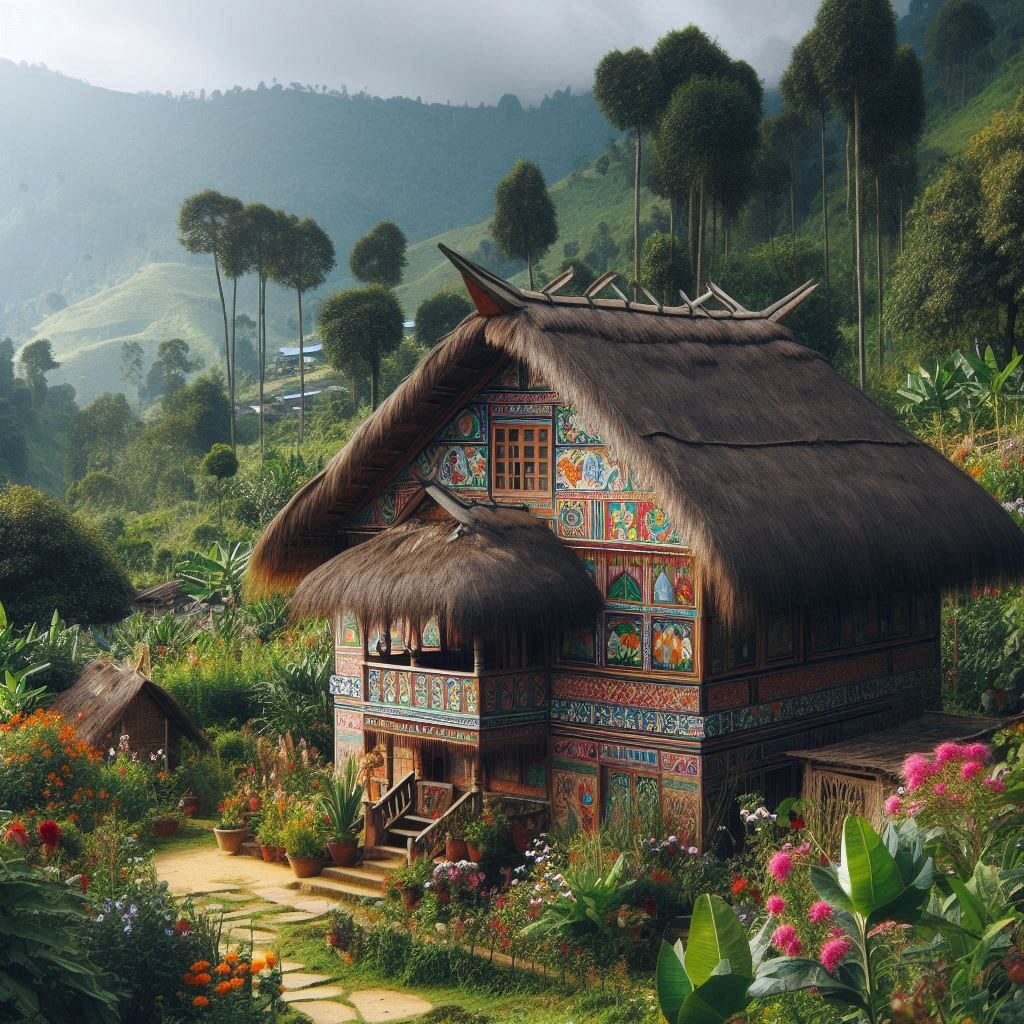
A lot has been happening in our Manipur since last year. If you are still unaware of the issue of burning Manipur, then I recommend the following video for a detailed understanding of what’s going on in our country. It will also help you understand the state better.
Manipur, a state in northeastern India, is renowned for its rich cultural heritage and architectural splendor. The state’s architectural landmarks are a testament to its historical significance and the diverse influences that have shaped its identity. From the ancient Kangla Palace, a symbol of the Meitei rulers, to the traditional temples and festival venues that reflect the spiritual and cultural practices of the region, Manipur’s architectural landscape provides an exemplary glimpse into its past. This article explores some of Manipur’s most notable architectural sites, each representing a unique aspect of the state’s heritage.
Enjoy reading!
To Start with Some Background!
The name “Manipur” (Sanskrit for “city of jewels“) was chosen in the 18th century by Gharib Nawaz, a Hindu convert, referencing a kingdom in the Mahabharata. Previously known as Kangleipak, meaning “land of the Meiteis,” the name was later popularized by the Dharani Samhita.
Manipur, a northeastern Indian state with Imphal as its capital, shares borders with Nagaland, Mizoram, Assam, and Myanmar. The state covers 22,327 square kilometers. Meitei (Manipuri) is the official language, serving as a lingua franca for various Tibeto-Burman communities. For over 2,500 years, Manipur has been a key crossroads for Asian economic and cultural exchanges.
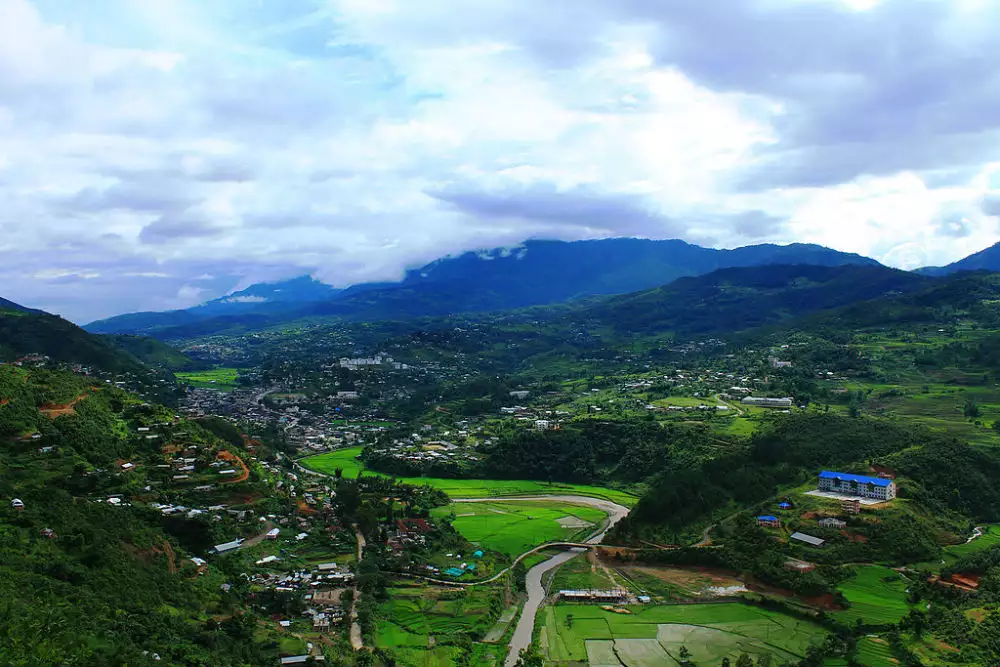
In 1947, Maharaja Bodhachandra Singh signed the Instrument of Accession to join India, followed by a contested 1949 Merger Agreement, leading to a 50-year insurgency and over 1,000 deaths from 2009 to 2018.
The Meitei people constitute 53% of the population, followed by the Naga (20%) and Kuki-Zo (16%) tribes. Hinduism and Christianity are the major religions, with Christianity gaining prominence in recent decades. Manipur’s agricultural economy has significant hydroelectric potential, and the state is noted for its sports heritage and Manipuri dance.
The Meitei Architecture of Manipur
Meitei architecture, also known as Manipuri architecture, refers to the architectural style developed by the Meitei-speaking people, whose culture flourished in the Kangleipak kingdom and neighboring regions from the mid-fifteenth century BC. Meitei architecture is renowned for its temples (Laishang, Kiyong, Thellon), which are scattered across Kangleipak (present-day Manipur). Other existing architectural forms include grand gates (Hojang), traditional houses (Yumjao), public houses (Sanglen), and official buildings (Loishang). Meitei-style temples and other buildings are easily recognized by the Holy Chirong (horns) at the top of the roof. Notable examples include the Hiyangthang Lairembi Temple and the Sanamahi Kiyong Temple. Additionally, animal figures such as bulls and buffaloes are often carved on the walls.
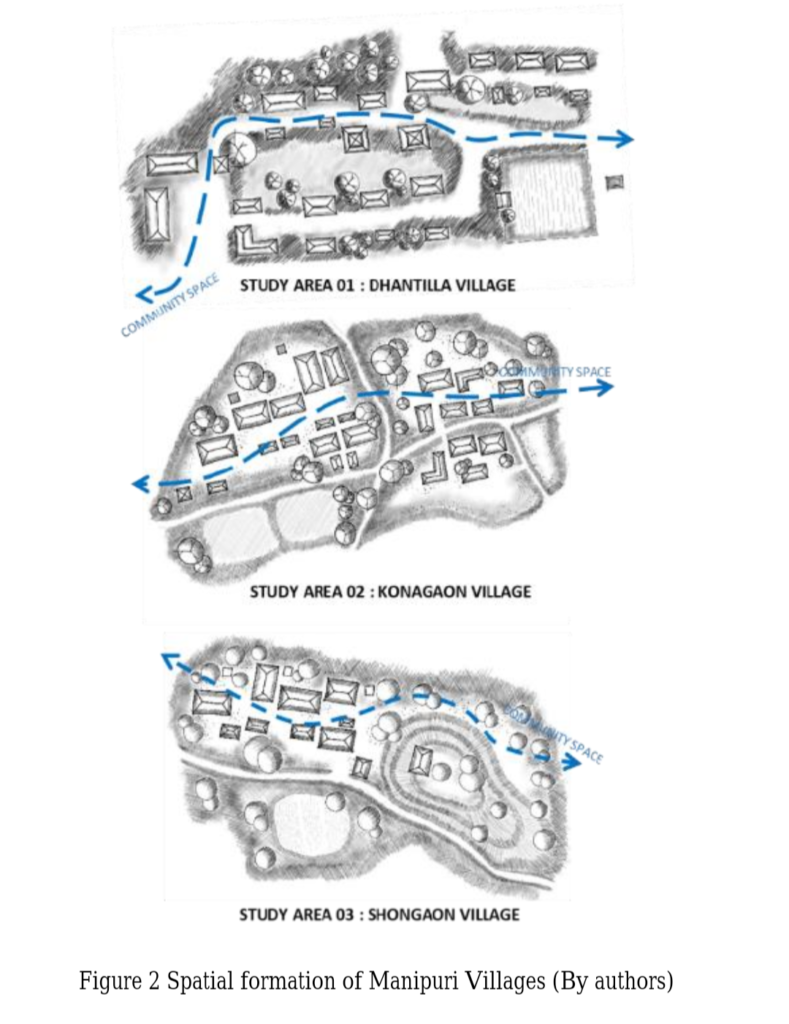
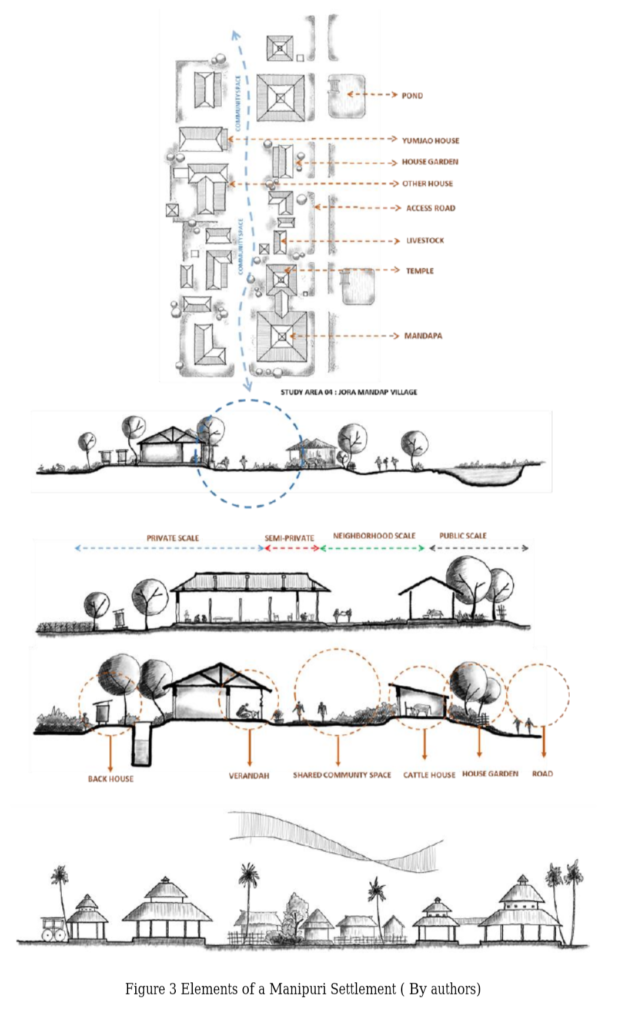
The Traditional House Types of Manipur
Traditional houses in Manipur can be broadly classified into two categories:
a) Common man’s house
b) Rich person’s house
Common man’s house: The common house is basic and constructed from wood, bamboo, thatch, and cane (lee), usually built in a location chosen by the owner during the dry season. Traditionally, the Rongmei tribe builds their houses facing east after a ritual conducted by the Mooh (Diviner), who prays to the supreme deity Tinkouraguang. The house typically has a rectangular ground plan with two rooms: a sleeping room known as Keijao and a kitchen called Keinung. Keijao, located at the front, is larger and also serves as a guest room, with a plank bed on the northern side (Langom) and a fireplace (Meimang) on the southeastern side for lighting and warmth. Keinung, at the back, also functions as a bedroom, with two beds (Langphai) and a large wall rack for kitchen utensils. Outside, there is a granary (Shap) built on a raised wooden platform to store grains for the year.
Rich person’s house (Tarangkai): The Tarangkai, a house built by wealthy people, follows a similar structure to the common man’s house but is larger and constructed with higher-quality materials, such as Thangchi wood for pillars and Leihou wood, bamboo, and cane for roofing. Like common houses, Tarangkais are built facing east, following traditional beliefs. Rituals are performed by an elder or Mooh to initiate construction. The Tarangkai features two doors at the front: one for the household members and another for the Pakhang/Leisha phan when the house serves as the Khangchu/Luchu office. The house is often adorned with decorative paintings on the front, including bees, cow heads, the moon and sun, rainbow, dancing figures, traditional Rongmei cloth patterns, and tortoises and hens.
A ResearchGate study showed that Bangladeshi Manipuris prefer to live in small groups of 10-20 houses. These settlements, known as Paras, are typically built on flat terrain, avoiding hilly surfaces. Houses, open spaces, and vegetation are deliberately planned, with most Paras following a spatial pattern where a narrow strip of household farmland acts as a buffer between the main service road and the Para. Houses are placed side by side, facing a common direction, and a linear courtyard connects all the households, functioning as a community space and creating a sense of territory within the community. The overall zoning of a Manipuri Para shows a logical connection between different functional spaces, with a clear socio-spatial hierarchy from the household to the community scale.
Traditional House Form: The Yumjao Houses
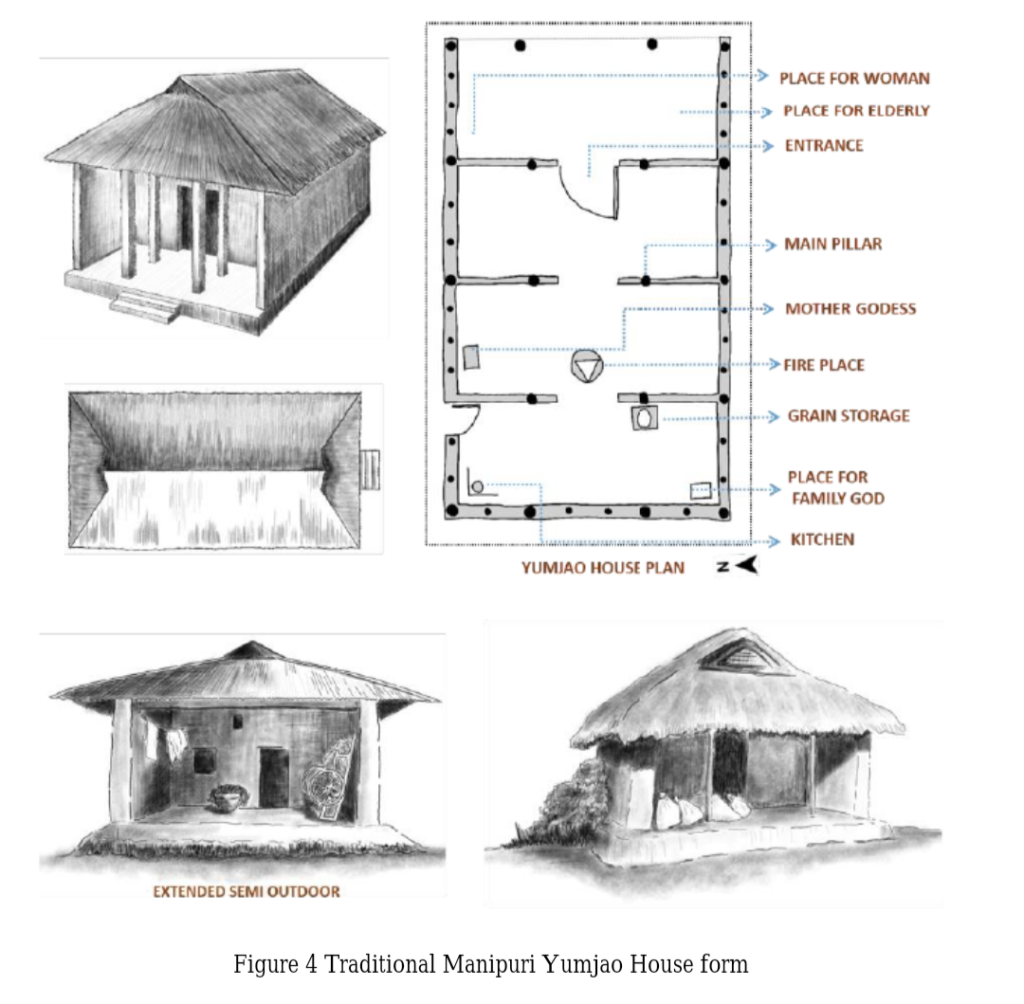
As a diaspora community, migrant Manipuris introduced various cultural elements to Bengal, including the Yumjao houses, a distinct typology of traditional Manipuri housing. Despite changes in housing technology and materials over the years, Manipuris still adhere to the basic principles of Yumjao houses, which have become a symbol of their ethnic identity and cultural heritage in Bangladesh. The Yumjao house is a single-unit structure with a traditional gable end roof, built in the center of the plot known as Yumpham, and strictly follows the eastward cardinal direction, with the entry always on the east side. The house plan is usually divided into four equal parts, with the entry leading to a semi-outdoor space called Mangon, which serves multiple functions, including seating for family members and guests, temporary storage of harvested grains, and a place for handloom work. Inside, the house contains a large space divided by a fence to create rooms for different functions, with a narrow corridor connecting all the rooms. Each room is dedicated to individual family members, with specific guidelines for arranging internal spaces, such as placing the bed on the northern side of the bedroom and using the central part of the house for family dining. The kitchen (Chakhumka) and the place for the family god (Sanamahi) are located in the corner rooms, and livestock and seasonal grains are stored in separate structures outside the main house.
Non-Traditional House Forms
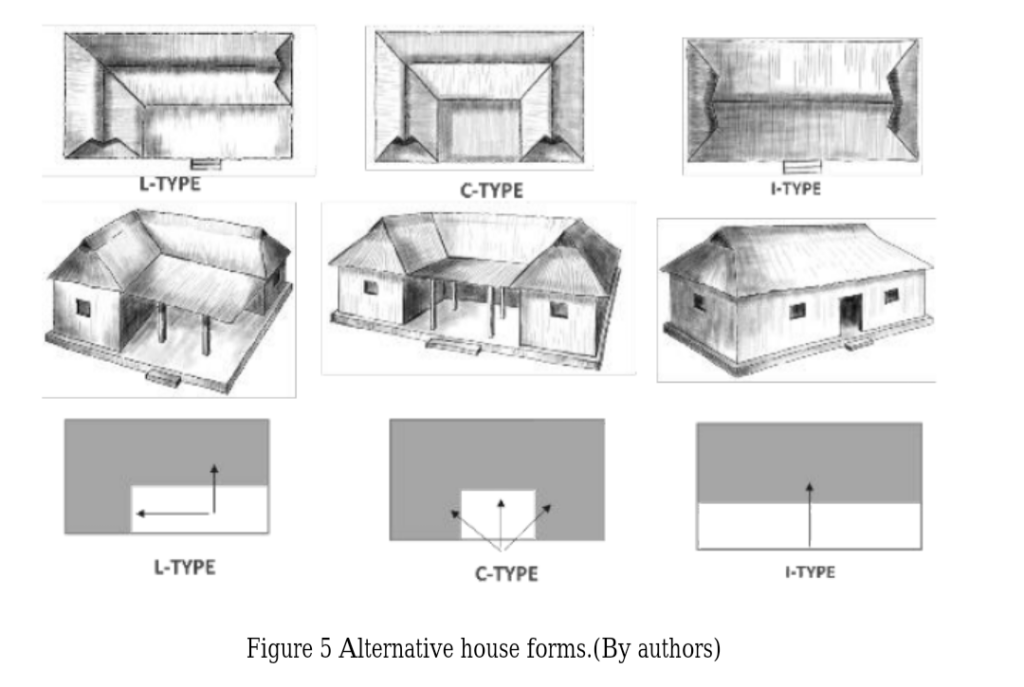
Besides Yumjao houses, the authors identified several typologies of residential houses built by rural Manipuris, influenced by common housing styles in Bengal. These alternative styles have become more popular over time and are classified into three types based on formal patterns: I-shaped, L-shaped, and U-shaped houses. These houses are designed to solve functional issues associated with Yumjao houses, such as improving privacy and circulation. Most of these houses have attached kitchens and toilets and feature small semi-outdoor verandahs. The majority of these alternative forms have pitched roofs, although some buildings have RCC flat roofs.
Religious House Forms: The Mandapa and Temple
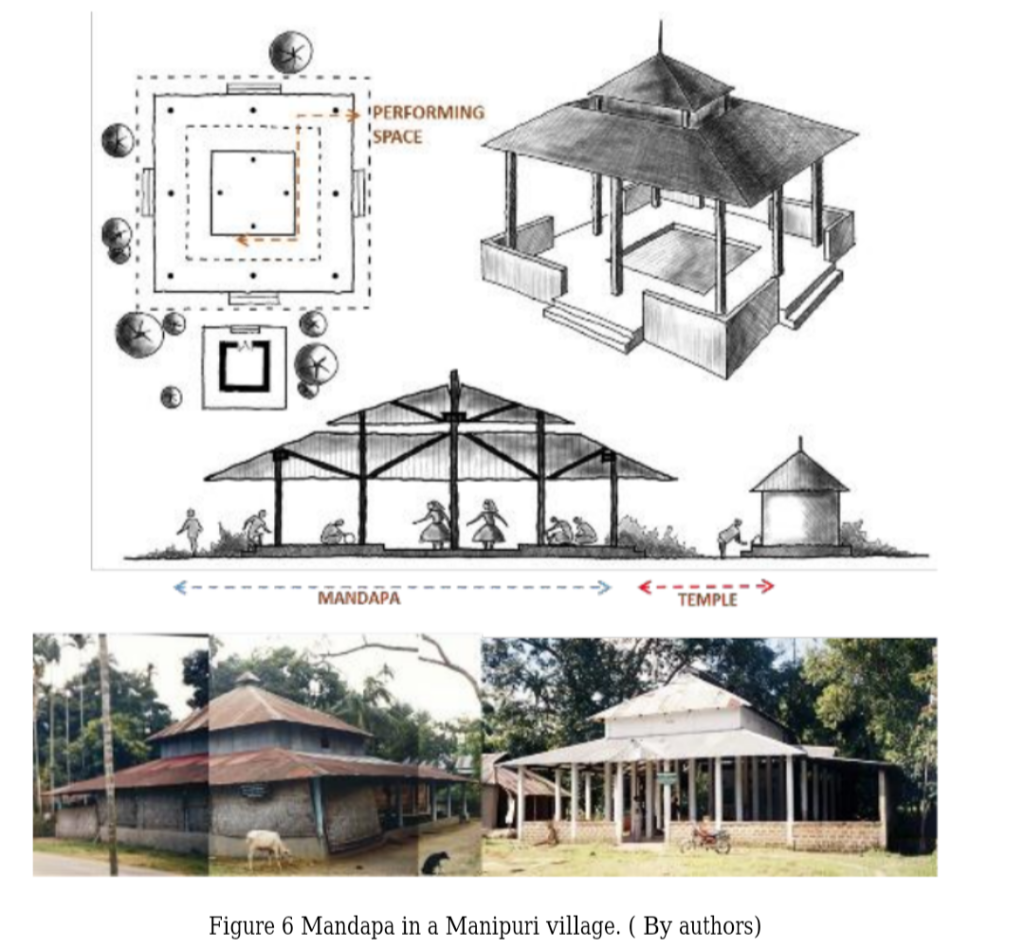
The Mandapa is the most iconic element of a Manipuri settlement, giving the community its unique cultural identity. Historically, the Mandapa has been an essential part of Hindu temple architecture, serving as a pillared pavilion hall for ritual performances or dances. The Mandapa culture has been prevalent in Manipur since ancient times, used for performing Nata Kirtana rituals. The Mandapa is typically square-shaped, with pillars holding a traditional Chala-type pitch roof made of reeds or metal sheets. The central part of the Mandapa, known as Mandali, is where the worshipping deity and offerings are placed during festivals. The floor is flat, usually made of mud, and the Mandapa is available in two types: an 8-pillar pavilion for common social and ritual performances and a 12-pillar pavilion for family functions.
Temples are the other traditional house forms of religious importance. The authors observed that all Manipuri Para settlements have at least one traditional Sanamahi temple, which serves as a place for ancestor worship by the whole community. The form of a Sanamahi temple is relatively simple, similar to the Yumjao house, featuring a raised rectangular platform with a small pitch roof made of reeds or metal sheets. The interior is a single space with an offering place, and a threshold line limits access beyond the entrance door, except for worshiping elders.
It is evident how architectural forms express the cultural identity of the Manipuri community. Whether for residential, community, or religious purposes, the typology and form of traditional Manipuri houses represent an essential symbol of their ethnic identity and social structure, showing the community’s attachment to their cultural heritage and reflecting how the architecture of a place can express the cultural identity of its people.
What is the Construction Technique Used in Manipur?
For over 500 years, the people of Manipur have developed their traditional construction methods, encapsulated in a manuscript known as Yumsharol. This document outlines the techniques and planning principles used in building traditional Manipuri houses. These houses are typically constructed by the local inhabitants, often with the help of skilled artisans.
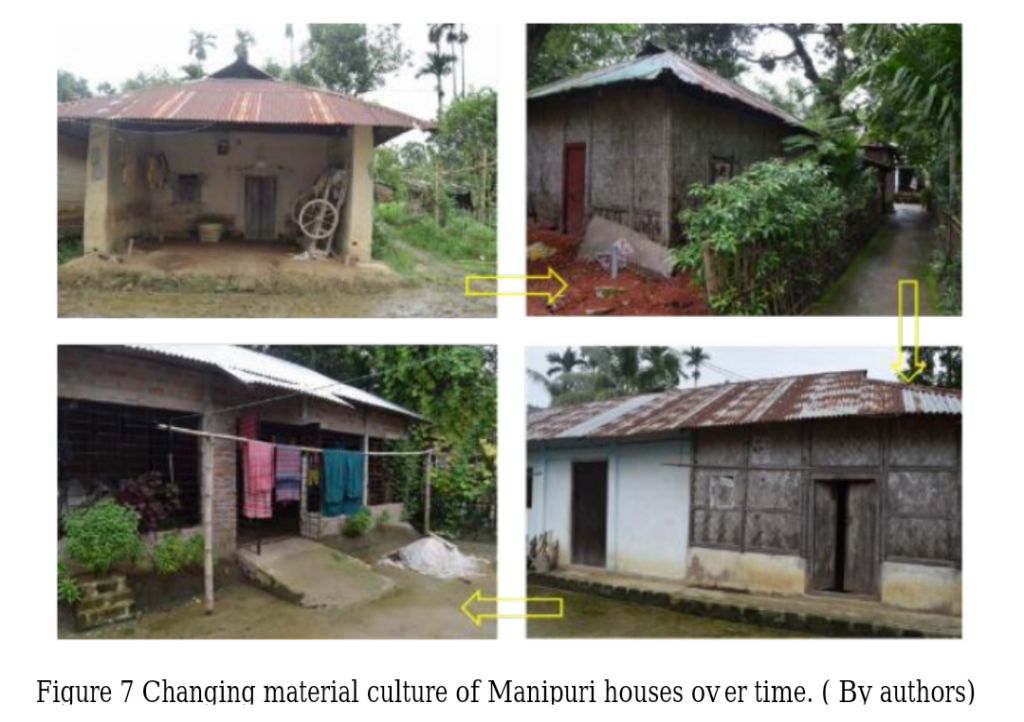
The architecture of traditional Manipuri homes is characterized by lightweight structures made from readily available materials such as bamboo, straw, and mud. These homes follow the principles of post-lintel construction. The roof, often elongated and sloped to manage the region’s heavy rainfall, is supported by purlins and rafters made of bamboo, and the structure is covered with straw.
In particular, the Yumjao house, a traditional type of dwelling, features thick parallel mud walls and bamboo pillars that bear the load of the structure. The foundation is constructed from mud, while the walls are built using a mixture of bamboo, mud, cow dung, and rice husk. After the walls dry, they are painted white. A plant called Khakap is often used as a fiber in the construction process.
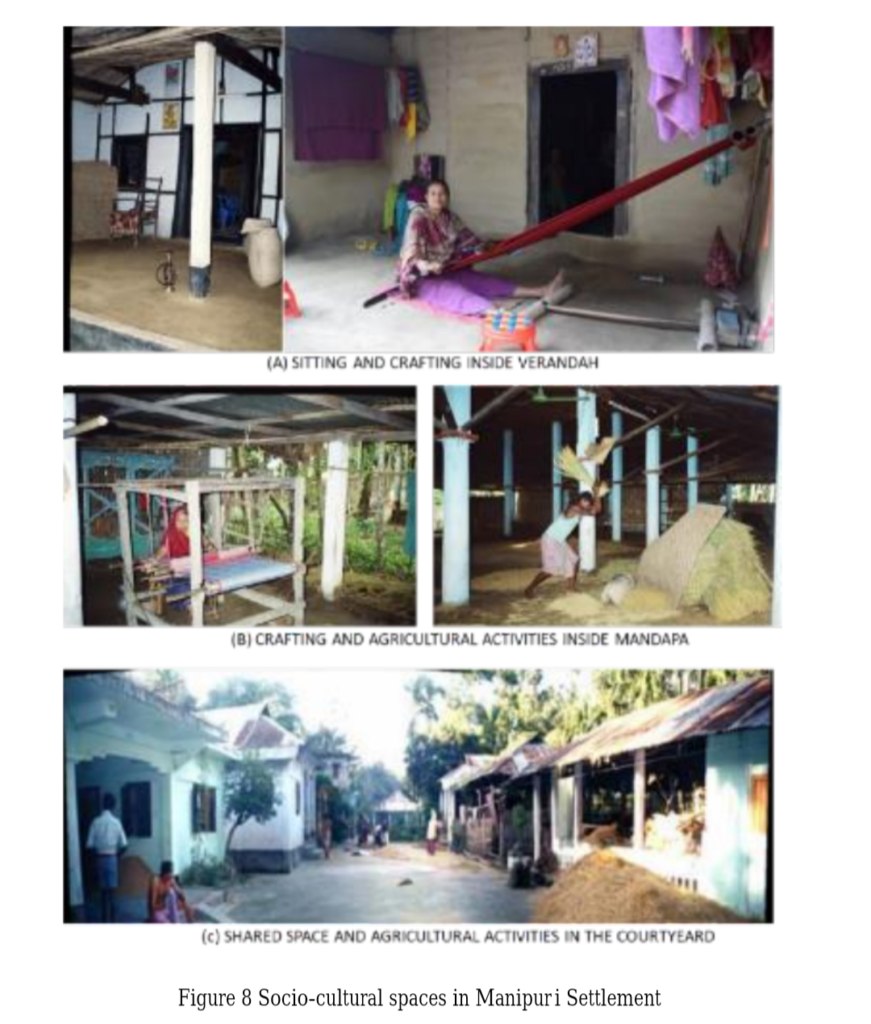
Despite these traditional methods, modern building techniques and materials have increasingly replaced traditional ones. Mud walls are being substituted with brick walls, bamboo posts with concrete columns, and roofs with metallic sheets or tin.
Climate Response through Architecture in Manipur
Manipuri vernacular architecture is well-adapted to the local climate, particularly in the Sylhet region, which experiences a tropical climate with significant rainfall throughout most of the year. Traditional houses in Manipur feature compact designs and large sloped roofs, which effectively protect the mud walls from rain and heat.
The lightweight materials used, such as bamboo and straw, also contribute to the earthquake resilience of these structures. The thick mud walls in the Yumjao house provide excellent support for the heavy roofs, while ventilation is managed through triangular bamboo Jali in the gable ends, allowing hot air to escape. Windows are strategically placed to ensure adequate ventilation and natural lighting.
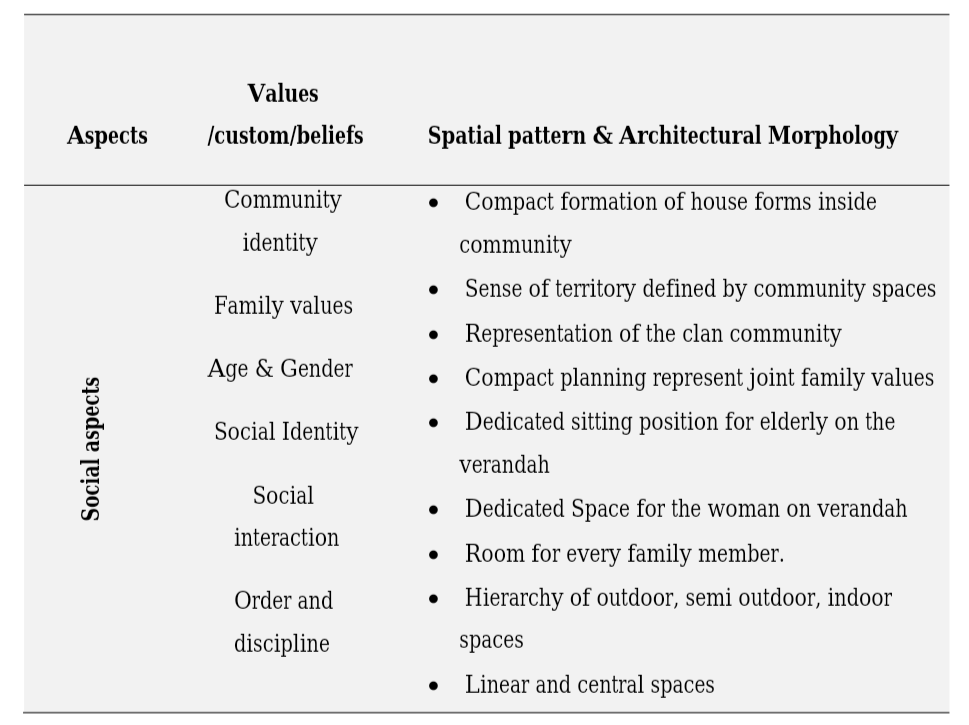
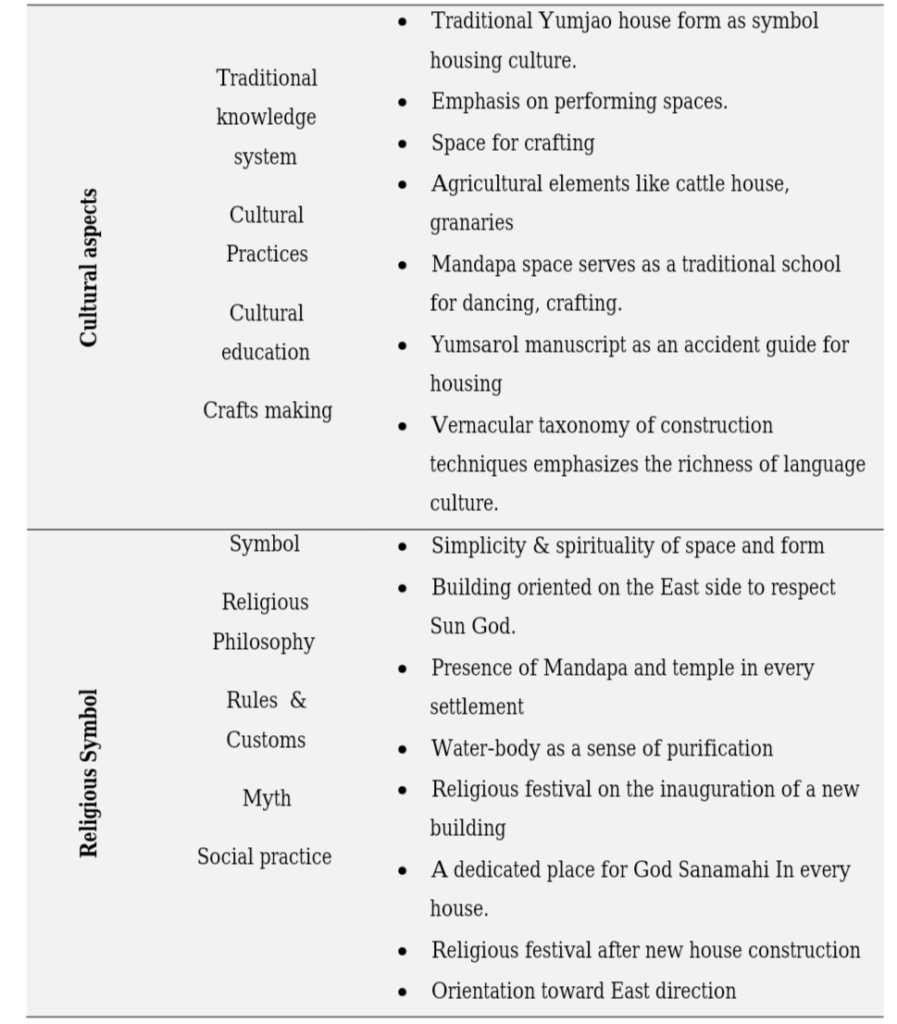
Traditional houses also feature a Mangon (large verandah), which is used for temporary storage and drying of harvested grains. The deep shade of the verandah protects from rain, while the walls, made from a combination of bamboo strips, Khakap (dried reed plant), and mud plaster, act as insulators against heat.
However, some old Yumjao houses face issues with cross-ventilation due to their linear planning and inadequate natural lighting, which can lead to dampness if the mud walls and floors are not properly maintained.
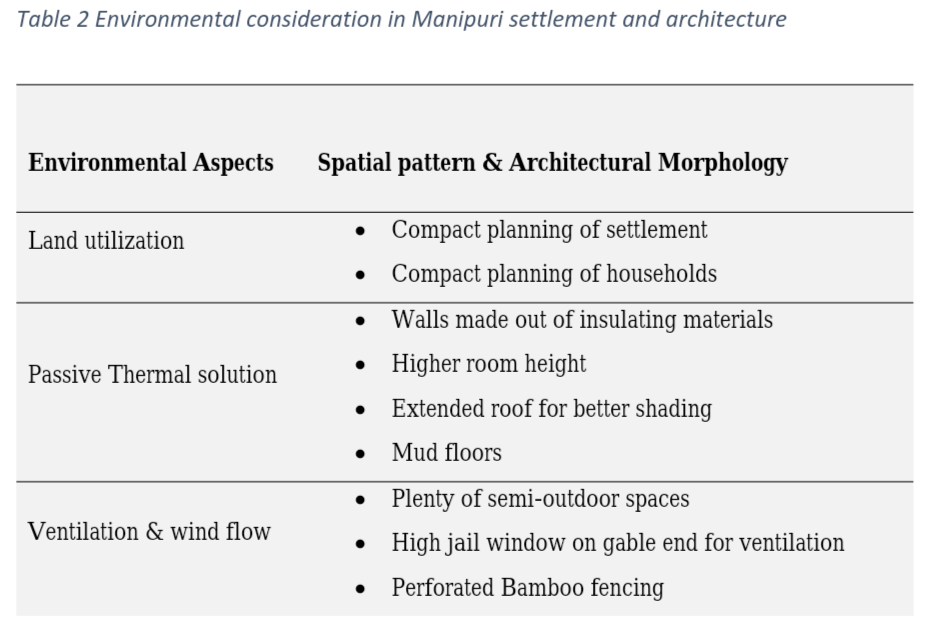
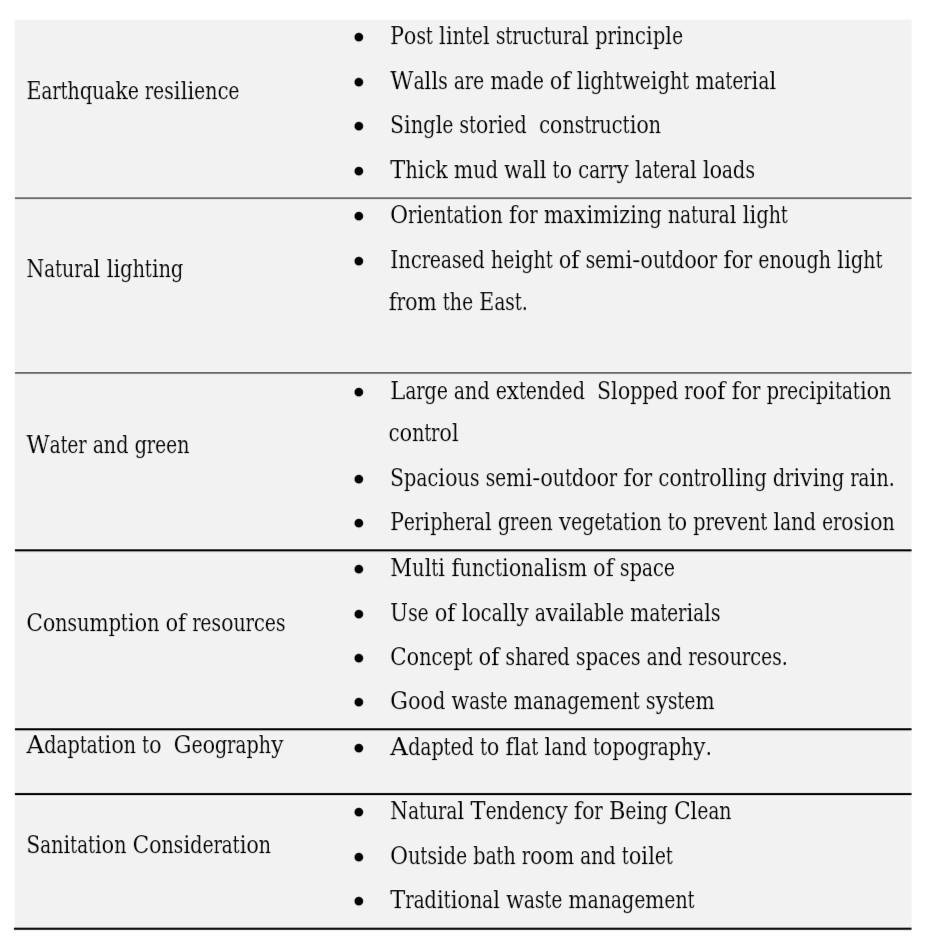
Major Buildings and Places in Manipur
1. Kangla Fort, Imphal
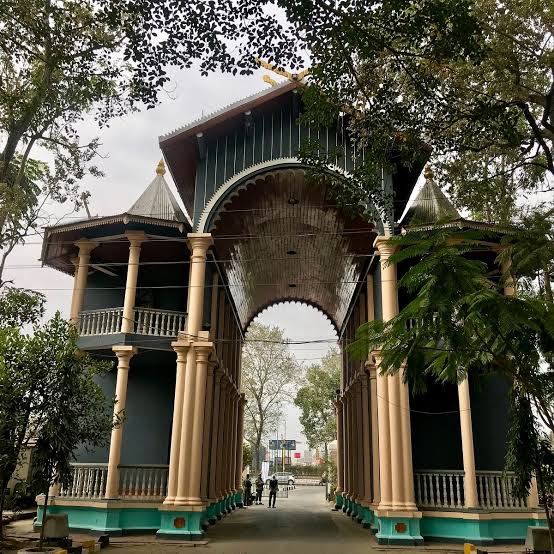
A historic fort and the ancient capital of Manipur, Kangla Fort is a symbol of the state’s cultural heritage. The fort houses numerous sacred sites, including the Kangla Sha (dragons), temples, and remnants of royal structures. It is a significant site that reflects the history of Manipur’s royal lineage and cultural evolution.
2. Shree Govindajee Temple, Imphal
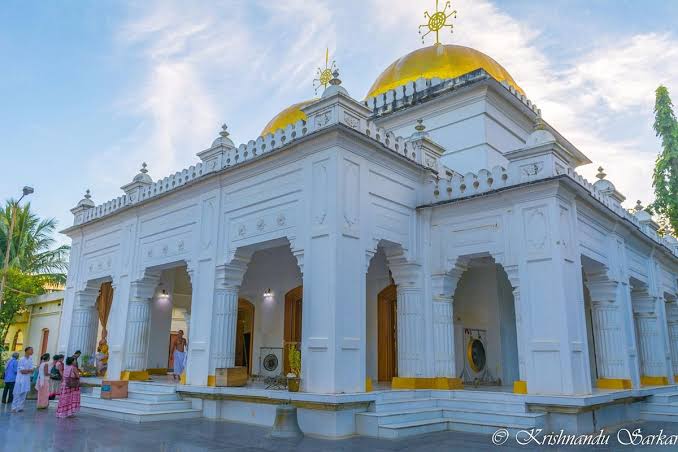
A prominent Vaishnavite temple, this is one of the most important religious and architectural landmarks in Manipur. The temple’s simple yet elegant design includes twin domes, a large courtyard, and a covered porch, reflecting traditional Manipuri architectural styles.
3. Sangai Ethnic Park, Moirang
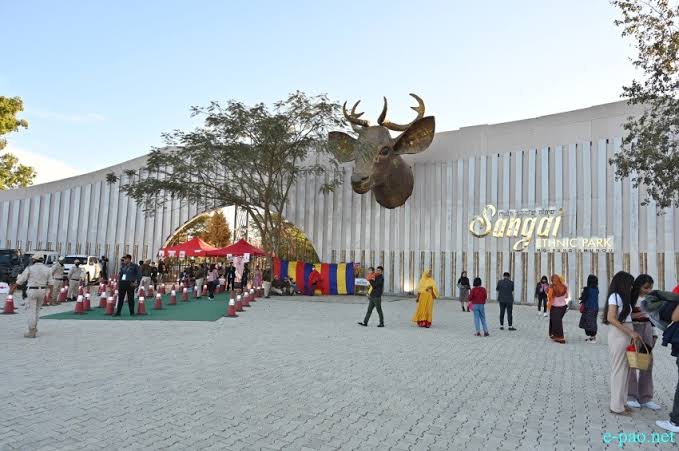
This park showcases the traditional houses of different ethnic communities in Manipur. Each structure reflects the unique architectural styles of tribes like the Meitei, Naga, and Kuki, providing insight into the diverse cultural heritage of the state.
4. Ima Keithel (Mother’s Market), Imphal
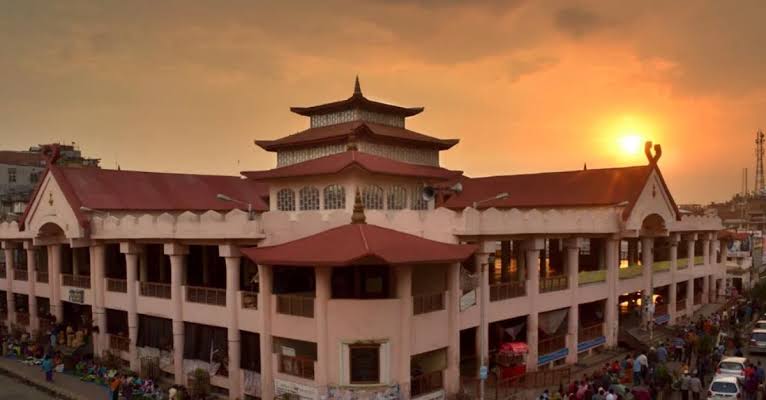
Known as the world’s largest women-run market, Ima Keithel is not only a cultural hub but also an architectural marvel. The market’s structure, with its unique layout and traditional design, represents the economic and social empowerment of Manipuri women.
5. Jorebangla Temple, Thoubal
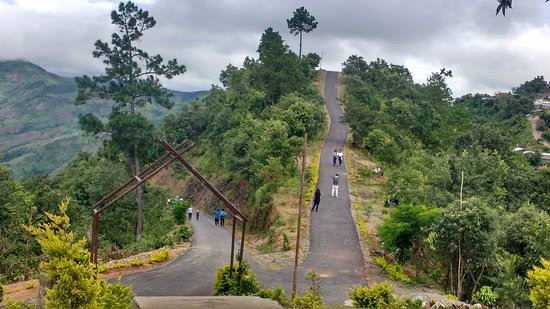
This temple is an excellent example of traditional Manipuri architecture. It features intricate terracotta work and a unique roof structure that resembles the typical thatched huts of the region, making it a significant architectural site.
6. Loktak Lake and Sendra Island
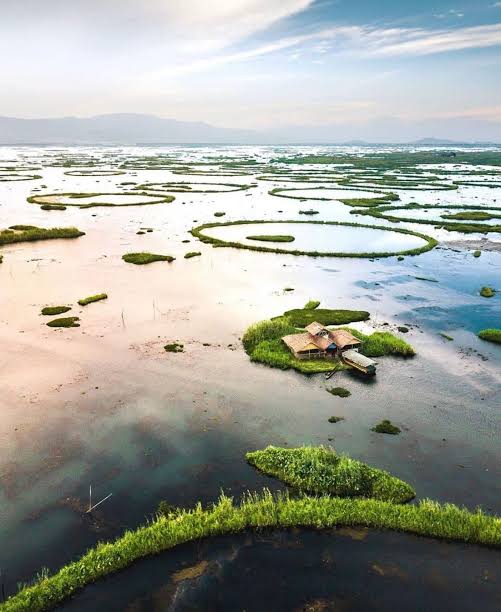
While primarily known for its natural beauty, the floating huts on Loktak Lake are of architectural interest. These traditional huts, built on floating phumdis (biomass), demonstrate the ingenuity of the local people in adapting to their environment.
7. Khongjom War Memorial Complex
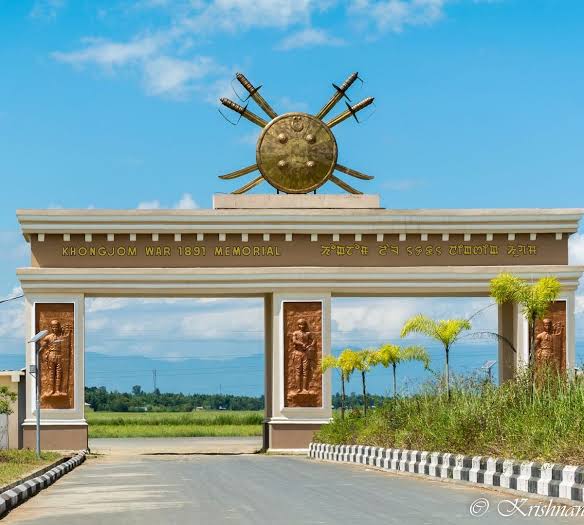
Located in Thoubal, this complex commemorates the 1891 Anglo-Manipur War. The architecture combines modern design with traditional elements, offering a space that honors the bravery and sacrifice of Manipuri warriors.
8. Cheirao Ching, Imphal
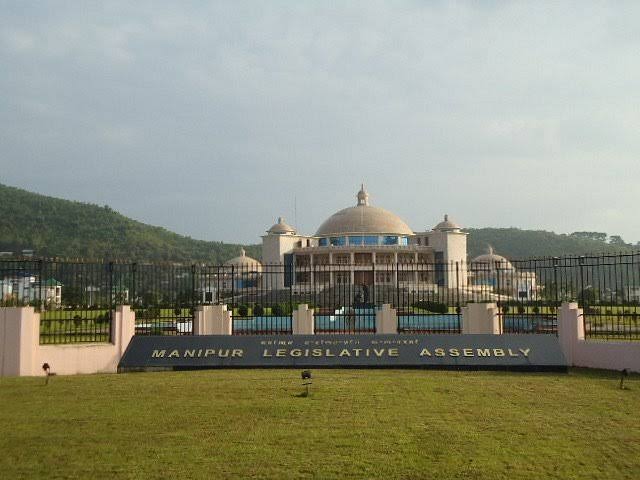
Known as the “Chingoi Baruni Temple,” this site on a hilltop offers panoramic views of Imphal Valley and is an example of Manipuri hill architecture. The temple and surrounding structures reflect the traditional architectural style adapted to the hilly terrain.
9. Sekta Archaeological Living Museum, Imphal East
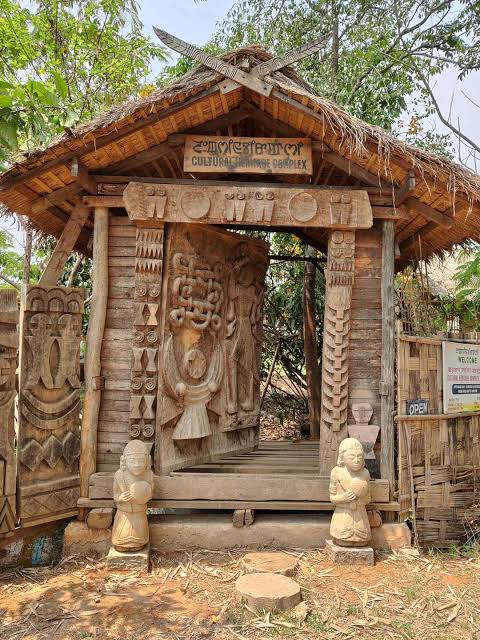
This site features remnants of the ancient Sekta civilization, with preserved burial sites and artifacts. The site is of great architectural interest as it offers insights into the ancient burial practices and residential architecture of early Manipuri settlers.
10. Manipur State Museum, Imphal
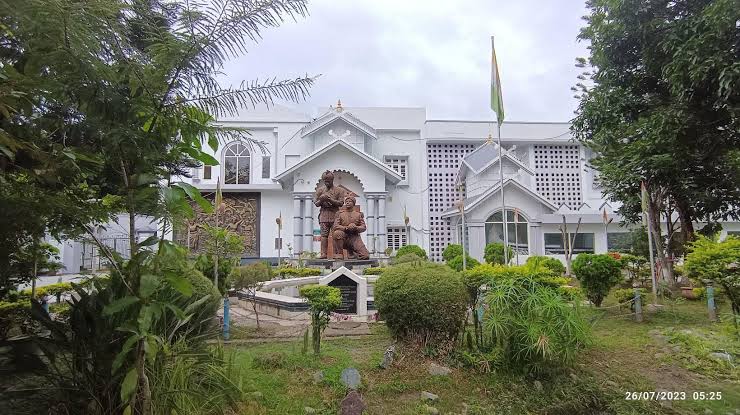
The museum itself is a colonial-era building, showcasing Manipuri culture and history. The architecture of the museum blends traditional Manipuri elements with colonial influences, making it a noteworthy structure in the state.
11. Kangla Sha (Kangla Palace) Entrance Gate, Imphal
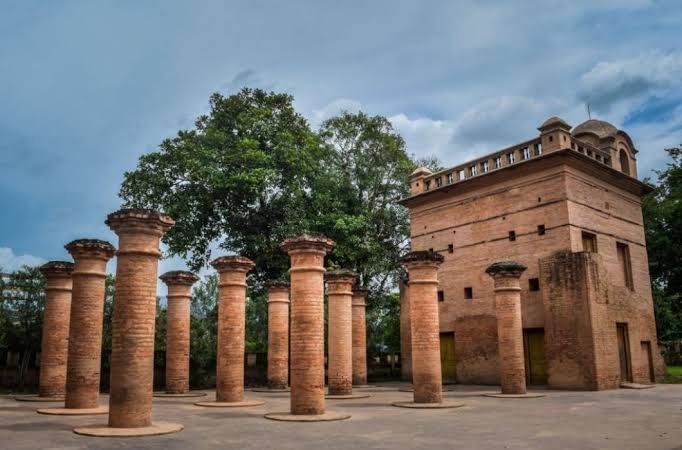
The entrance gate to the Kangla Palace, also known as the Kangla Sha, is a prominent architectural feature. It is characterized by its grand design and intricate carvings, representing the rich heritage of the Meitei rulers and their architectural prowess.
12. Kiyong Temple, Senapati
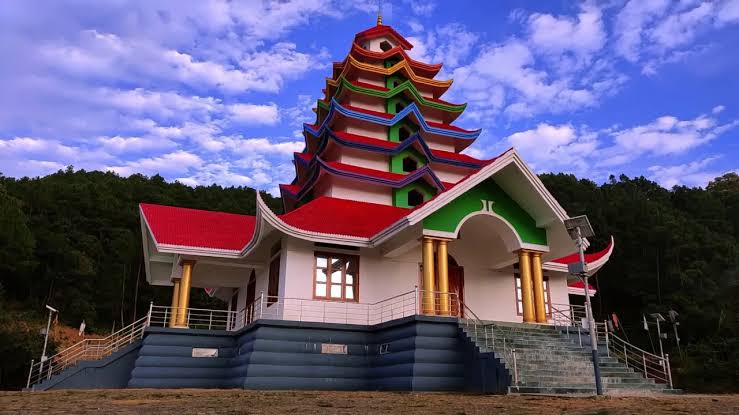
This temple, dedicated to the local deity, showcases traditional Naga architectural styles. The structure features high wooden pillars and a thatched roof, reflecting the indigenous craftsmanship and religious practices of the Naga people.
13. Thangjing Temple, Moirang
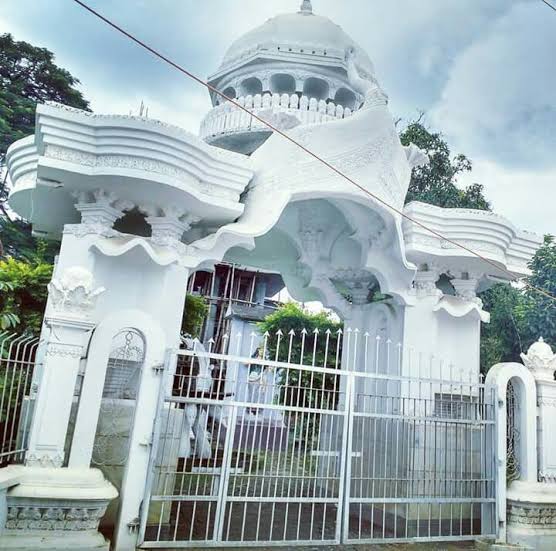
An ancient temple dedicated to the deity Thangjing, this site is known for its historical and architectural significance. The temple features traditional Manipuri design elements and is a key site in the region’s cultural history.
14. Lai Haraoba Festival Venue, Imphal
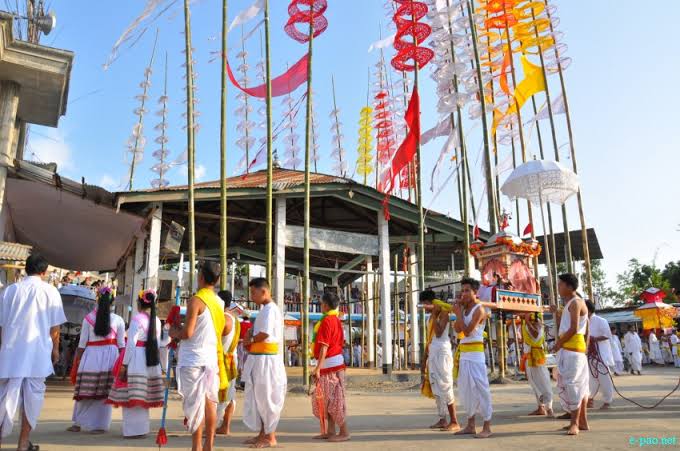
The festival’s venue is designed to accommodate traditional performances and rituals. The architecture of the venue includes open spaces and traditional structures that reflect the cultural practices associated with Lai Haraoba, a significant Manipuri festival.
15. Nongshaba Temple, Imphal
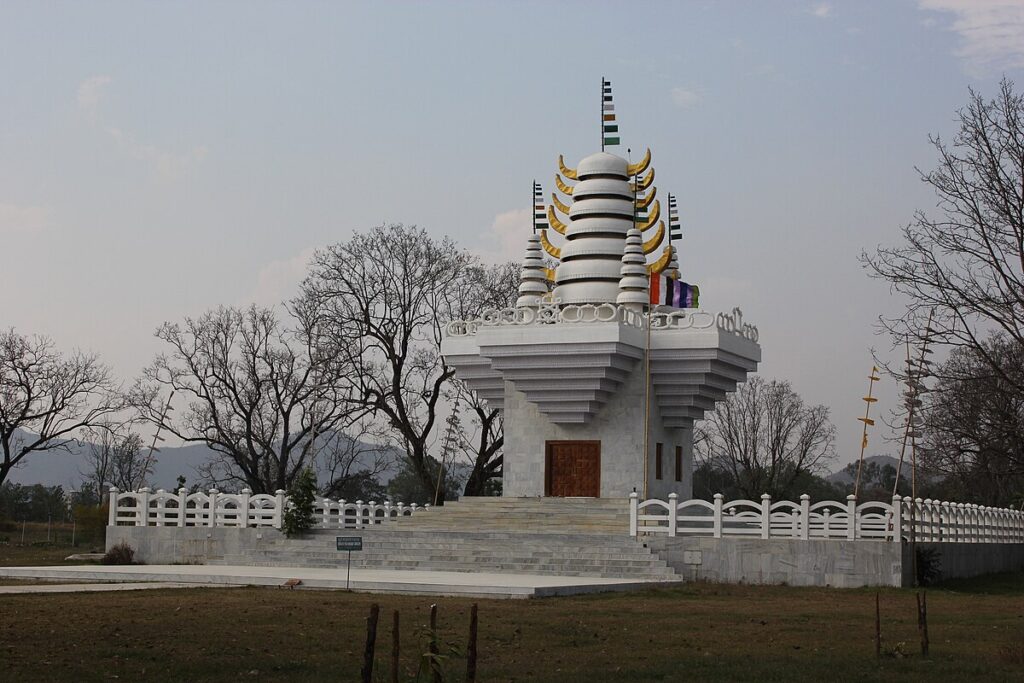
This temple is dedicated to the deity Nongshaba and is notable for its unique architectural features. The temple’s design includes traditional Manipuri elements and is an important site for local worship and cultural events.
The Concluding Lines!
Manipur’s architectural heritage is a vibrant tapestry woven from centuries of history, culture, and artistic expression. The diverse range of sites, from grand palaces and sacred temples to traditional festival venues, underscores the state’s rich historical narrative and its commitment to preserving cultural traditions. These architectural landmarks not only serve as historical records but also as living symbols of Manipur’s enduring legacy. As we delve into the architectural marvels of Manipur, we gain a deeper appreciation for the state’s unique contributions to India’s cultural and historical fabric.
If you haven’t read about the architecture of other Northeastern states (Seven Sisters States), then click the following links to read:
Assam
Arunachal Pradesh
References
- Wikipedia.org. (n.d.). Manipur [online] Available at: https://en.wikipedia.org/wiki/Manipur
- youngintach.org. (n.d.). Traditional Homes of India – Manipur. [online] Available at: https://youngintach.org/files/architectural_monuments47.pdf
- thrillophilia.com. (n.d.). Historical Monuments of Manipur. [online] Available at: https://www.thrillophilia.com/historical-places-of-manipur#:~:text=Historical%20Monuments%20of%20Manipur,and%20a%20lot%20of%20history.
- godigit.com. (n.d.). Top 9 Famous Temples in Manipur to Visit. [online] Available at: https://www.godigit.com/explore/spiritual-places/temples-in-manipur#:~:text=Shree%20Govindaji%20Temple%2C%20Sanamahi%20Temple,most%20significant%20temples%20of%20Manipur.
- medium.com. (Dec. 21, 2023). Tracing the Cultural Heritage of Manipur’s Iconic Historical Monuments. [online] Available at: https://medium.com/@whitecamron596/tracing-the-cultural-heritage-of-manipurs-iconic-historical-monuments-0869e8f467e6
- Saha, Kawshik. (Jan, 2021). A Study of Vernacular Architecture And Settlement Of Diasporic ‘Manipuri’ Community In Bangladesh. [online] Available at: https://www.researchgate.net/publication/348473350_A_Study_Of_Vernacular_Architecture_And_Settlement_Of_Diasporic_’Manipuri’_Community_In_Bangladesh
- manipurtourism.gov.in. (n.d.). Historical Sites. [online] Available at: https://manipurtourism.gov.in/historical-site/
- Wikipedia.org. (n.d.). Meitei Architecture. [online] Available at: https://en.wikipedia.org/wiki/Meitei_architecture#:~:text=The%20Meitei%20architecture%20is%20best,buildings%20(Loishang)%2C%20etc.
![]()