Word Count: 2150
11 MINUTE READ
Uttarakhand is known for its heavenly nature that typifies the embodiment of spiritual travel in its very sense. From temples of mythological significance to historical worth, the state has its all. Uttarakhand is famously known as Dev Bhumi (Lands of Gods).
The presence of awesome stone and wooden temples of this locale demonstrates that the architectural skills were exceptionally evolved. Among the architecture of Uttarakhand, the most creative sanctuaries or temples were worked by the Katyuri during their ruling period and these temples are generally found in clusters.
The architecture of Uttarakhand depends on locally and effectively accessible materials like stone and wood. It does not just mirror the cozy connection between common folks and nature but also the socio-cultural history of this area. Wood and stone were the staple building materials in ancient times of Uttarakhand.
Individuals of Uttarakhand likewise kept a symbiotic relationship with the climate/ environment and attempted to foster technologies/ innovations fit to nearby conditions. The traditional architecture of Uttarakhand is consequently with the end goal that, it gives a high level of solace for a more drawn-out part of the day while potentially limiting energy use.
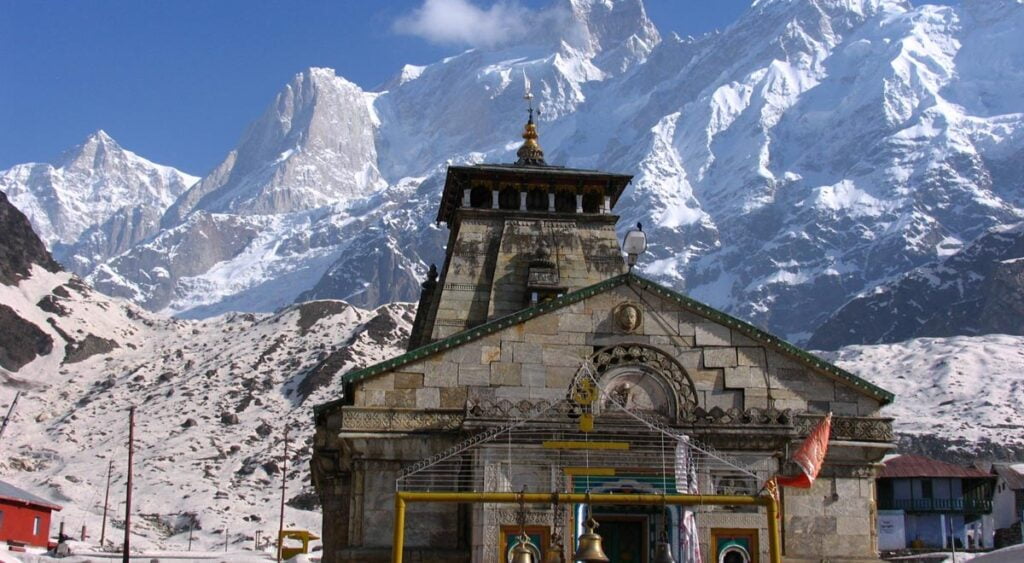
The Traditional Architecture of Uttarakhand
The settlements are inherently in a long linear pattern to permit maximum sun. Structures are placed along the contours in the stepped terraces permitting the least disturbance to the terrain. Walls are regularly made of stone while the timber is utilized for structural purposes and slates are utilized for roofing. At certain places, hand-made sun-dried blocks called cob are utilized as load-bearing walls. Sloping roofs of the houses normally channel the rainwater. The chajjas are utilized over the windows for concealing and protection against rain. Floors are kept low so that natural warmth can be preserved. The height of the doors and windows is kept very small for a similar explanation. Clay and dung are bounteously utilized due to their insulation properties – subsequently, the rooms are kept warm in winters and cool during the summers. For plastering of the walls (both internal and external), mud paste is utilized.
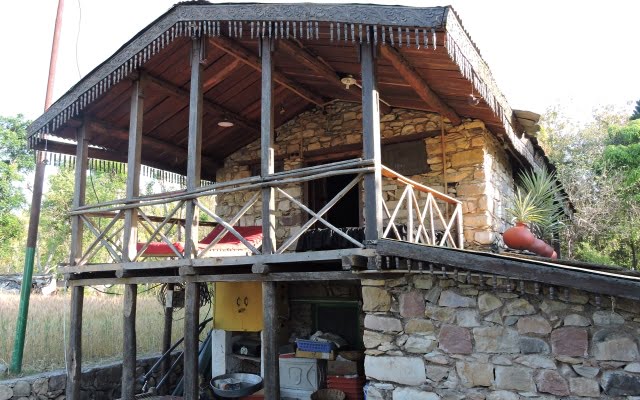
There are two main regions in Uttarakhand, which have their independent building styles, and are evolved due to the differences in their local language, traditions, and cultures: Garhwal and Kumaon.
Kumaon Region Style of Architecture
The buildings are made out of stone and wood and are the trademark features of the structures in the region. The walls are made of stone while flooring is finished with wooden boards or mud to keep them insulated consistently. The organization of the interior spaces is the exceptional element this structure brings to the table. Slate roofs and detailed wooden carvings bring unity to the design of the structures. Buildings open to an entry, additionally called Kholi, from the center, partitioning the house into 2 sections on either side of the stairs. Ground floor, goth, is utilized for cattle and storage. The first floor is the place where individuals dwell. The kitchen is on the highest level and is approached using a wooden staircase while being ventilated through the holes in the slate roofs. However, agreeable with the climate, they need the interlink of the indoor and outdoor spaces. Due to the compactness of utility spaces, these structures have less ventilation.
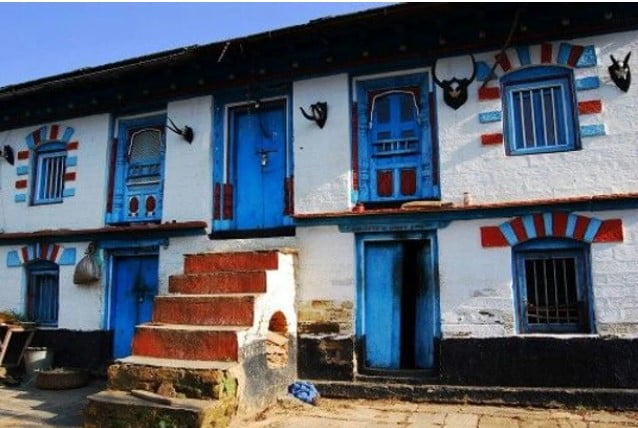
Garhwal Region Style of Architecture
These houses are normally found en-route to a pilgrim site, close to water sources, and protect from cold breezes. Traditional houses are 2-3 storey high and are rectangular in shape. Living and cooking regions are above the cattle and grain storage, serving warmth through winters. A balcony, 750mm wide before the house is a fundamental piece of the structure while the staircase is on the side of the house. Construction is finished with stone and wood. Floor and roofs are produced using wooden boards while beams and columns are made of intricately carved timber giving a stylish touch to the indoor. These houses have a grain storage region, called the Kothar, representing the affluence of the resider. At some significant areas, 7-8 story high wooden constructions made of timber frames are placed acting as an emergency shelter and watchtowers for the space.
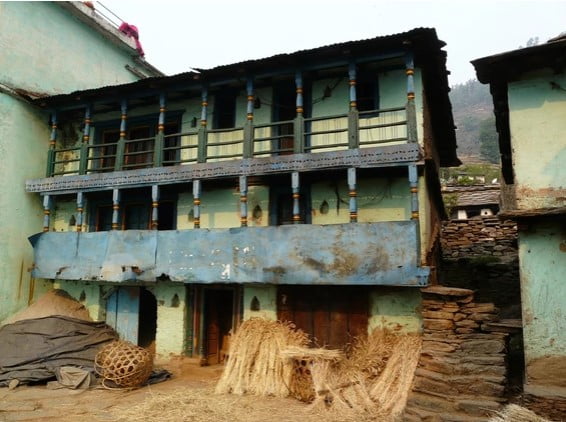
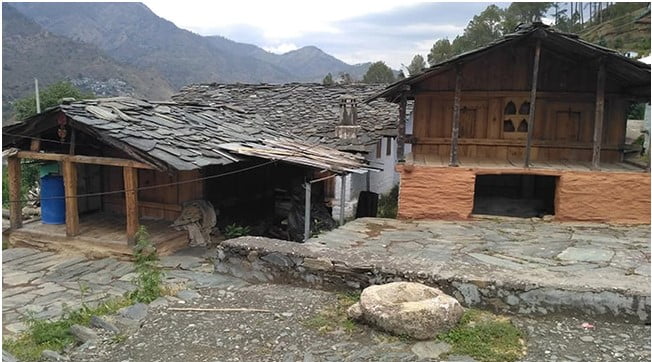
The Earthquake Resistant Architecture of Uttarakhand
Despite being situated in an earthquake-prone region, the occupants of Uttarkashi don’t hesitate in developing the multi-story building, called ‘Koti Banal’, these structures have been named after a town in the area and have effectively endured numerous minor and serious quakes in the past 10 centuries.
The Koti-Banal style came into existence around 9000yrs prior and is hailed as probably one of the best examples of architecture as well as of earthquake-resistant design. The houses are constructed utilizing locally accessible materials like stone-filled solid platforms and there is a broad utilization of wood, which offers exceptional benefits over other materials during earthquake tremors. The house of this area is typically 7-12m above the base. Generally, houses have 5 stories. Some critical highlights of these houses incorporate a basic plan of the structure; construction on elaborate, solid, and raised platforms; incorporation of wooden beams throughout pillars all through the stature of the structure at regular intervals; small openings and shear walls.
Broad utilization of locally accessible wood was made in these homes since wood is an elastoplastic material with the capacity to retain the brunt of an earthquake. The sole target behind the construction of these houses was safety and very little consideration was paid to the solace of the occupants. This explanation has led to numerous such abodes being deserted in recent times.
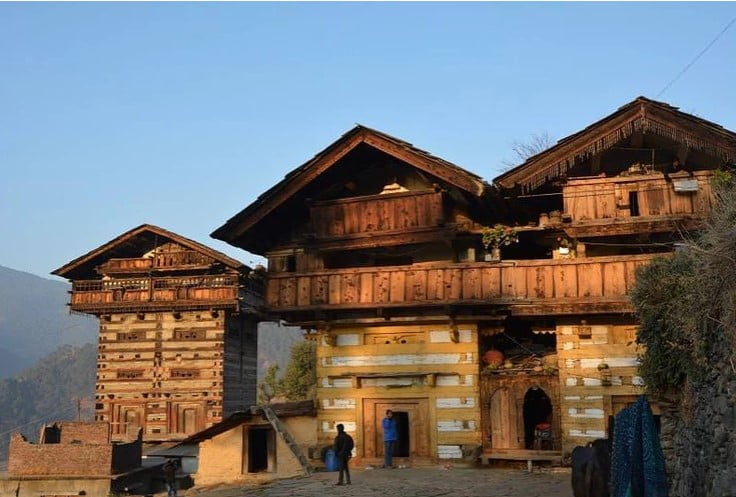
The Temple Heritage of Uttarakhand
The temple architecture in any portion of India has consistently been patronized by the rulers and individuals administering there as a way for leaving an imprint on the pages of history. The ruler under which the temples prospered and secured was of Paun, Katuyari, Pawar, and Chand traditions. The rulers of Uttarakhand have leaned toward the creation of large temples normally made of wood and stones and enriched with intricate carvings.
Temples were sometimes painted with intricate peeth and aipan designs. Both of these are rangoli-type designs, the former made around the seating space of the gods and the latter in the sanctum sanctorum of a temple. The sculpture of the deity was made of either stone or metal and enhanced with the best garments and ornaments one could find in the region.
The temples were usually made in the Nagara style of architecture or the Garhwal style of architecture.
Nagara Style of Architecture
It is striking yet simple with its tall curvilinear tower ‘sikhara’ with ‘amlaka’ (capstone) on top of the tower. The ‘kalasha’ design cornets the square sanctum sanctorum entrance to which is through a carved entryway. This style was made in the Nagar style or Rekha Shikhar style (Indo – Aryan style). The Bharsoli’s shiva temple is outstanding because this temple is made in Pidha and Trirath Nagara style and is set between the 9th – 10th centuries.
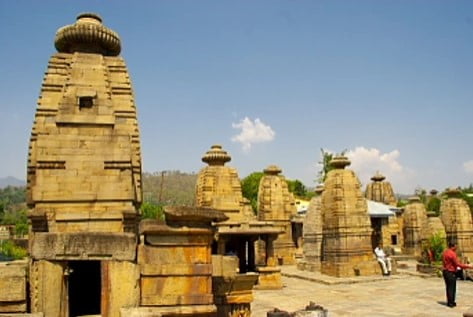
Garhwal Style of Architecture
It generally had a lotus-shaped roof, a lion standing over the elephant projected over the lower sikhara. Sikhara for the most part covers the audience lobby in Panch Rath, or the Sapta Rath model giving the sanctuary a cylindrical shape. These sanctuaries are generally encircled by a group of smaller sanctuaries devoted to deities of more pecking order.
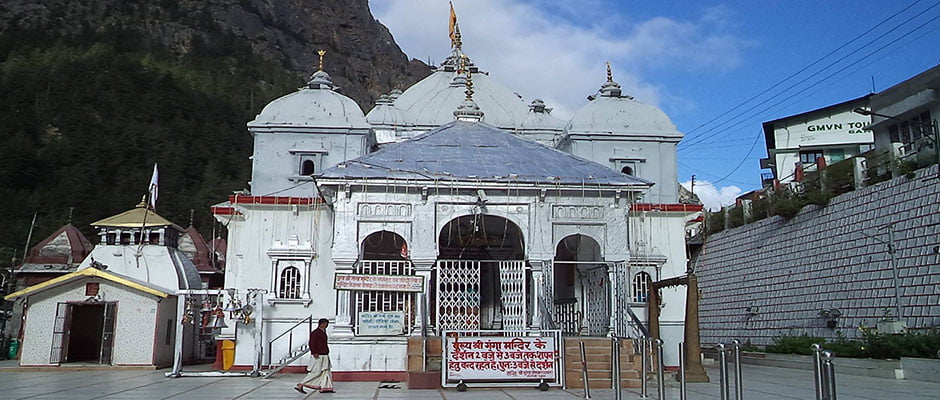
Some Other Styles of Temples
Wooden Style Temple
Given bountiful forests around here, the ancient temples were made of wood. The wooden temples of Uttarakhand have been destroyed, so stone temples have been built in place of wooden temples.
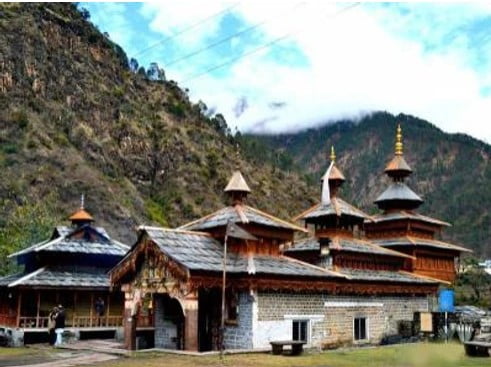
Pidha or Pyramidal Style Temple
The pre-medieval period is also called the Katyuri period. It is believed that at initial temples were made with flat roofs, known as pidha style. The squire type of garbagriha and antral were made in the basement.
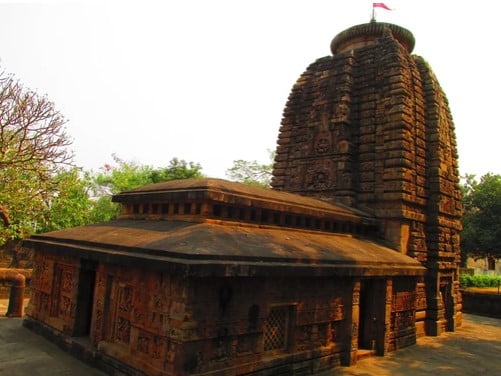
Pallavi Style Temple
As per some of the archeologists, the Pallavi-style temples were initially made in South India, and architects from the south were recruited to build these temples in the locale during the Katyuri period, showing the connection of Uttarakhand even with the profound south.
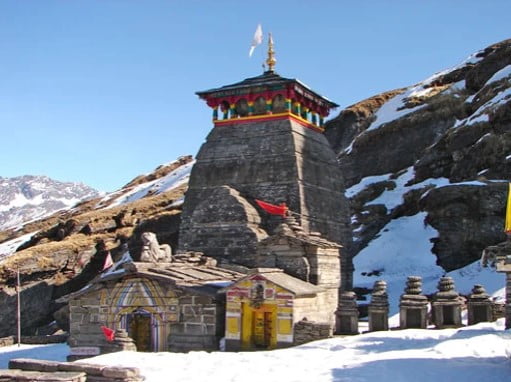
Stone Style Temple
It denotes the emergence of the Brahmanical culture in Uttarakhand. These temples were generally made of stone and stone slate, notable for their sturdiness and estelar strength. Stone temples are built in the classical architectural style under feudal patronage.
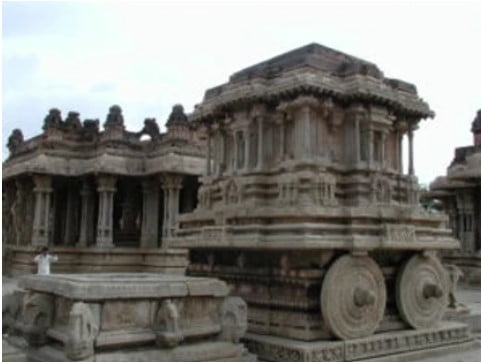
Gajapristhakriti Style Temple
Temples of Navdurga and Chandika are phenomenal instances of this style. It has been seen that the Gajaprithakriti temple is dedicated to various manifestations of Shakti. The vault of these temples was made in the Dholakar shape. The Dholakar shape is given to these temples to improve the grandiosity of sanctuaries. Temples of this style are found in South India.
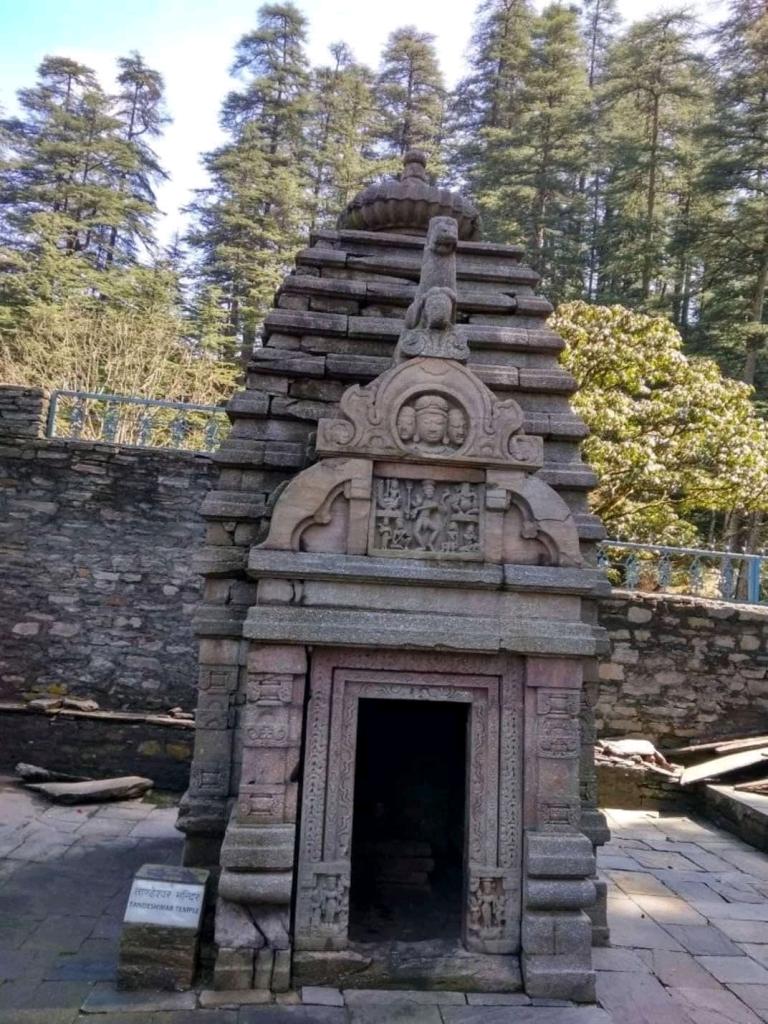
The Unique Temples of Uttarakhand
Kedarnath Temple
It is one of the most Shaivism destinations in Uttarakhand. It is perched high at 3583m is situated around 223km from Rishikesh. Nestled on the shore of Mandakini River. The Kedarnath temple is believed to be built by Guru Adi Shankaracharya in the 8th century. The temple flaunts amazing stone architecture having a garbhagriha and mandapa. The temple is accepted to be slabs fitted over a huge rectangular platform.
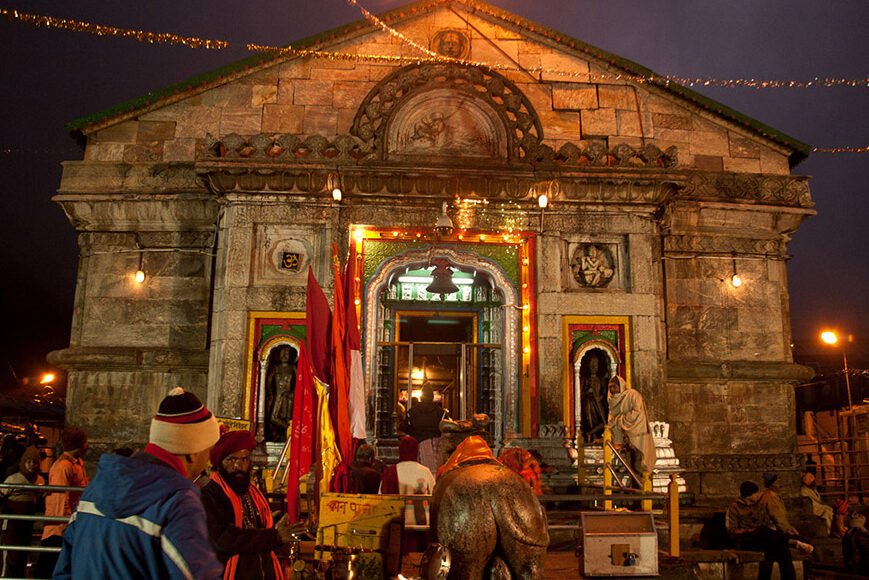
Badrinath Temple
The sanctuary is situated in Garhwal hill tracts along the banks of the Alaknanda River at 3133m in height. The sanctuary has three structures: the Garbagriha (sanctum), the Darshan Mandap (worship hall), and Sabha Mandap (convention hall). The conical-shaped roof of the sanctum, the garbagriha is around 15m tall with a small cupola on top, covered with a gold gilt rooftop. An expansive flight of stairs paves the way to the main entrance, a tall, arched entrance gateway. The façade is worked of stone and has an arched window. The wall and pillars of the hall are covered with intricate carvings.
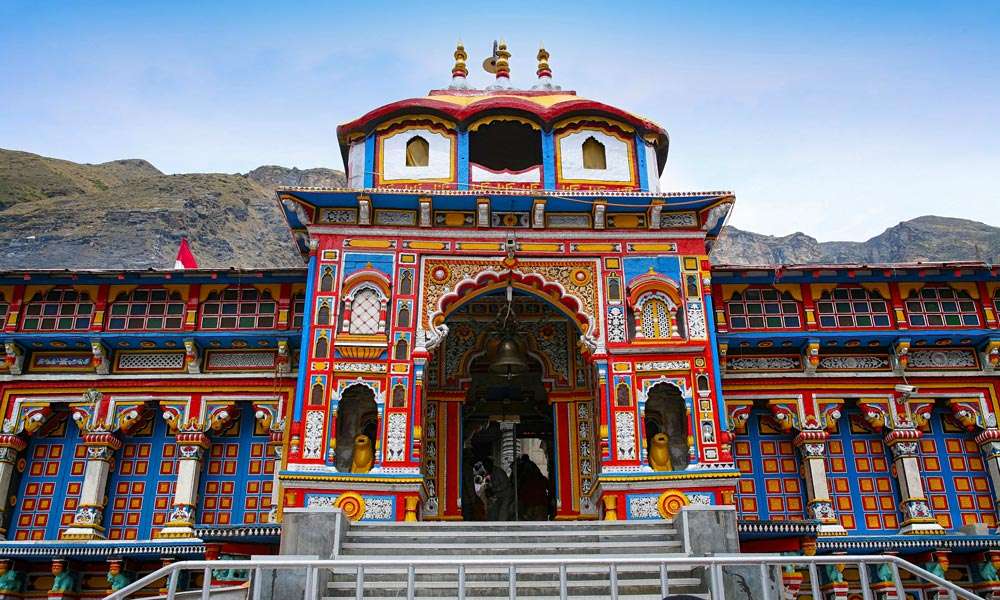
Tungnath Temple
The Tungnath temple is the most noteworthy Shiva temple in the world. This sacred sanctuary is believed to be 1000yrs old and was found by Guru Adi Shankaracharya. Sanctuary flaunts a North Indian temple architecture that is similar to the temples located in Guptkashi, Kedarnath, and Madhya Maheshwar. A stone image of Nandi is erected outside and to the right of the temple entrance, there is a deific picture of Lord Ganesha.
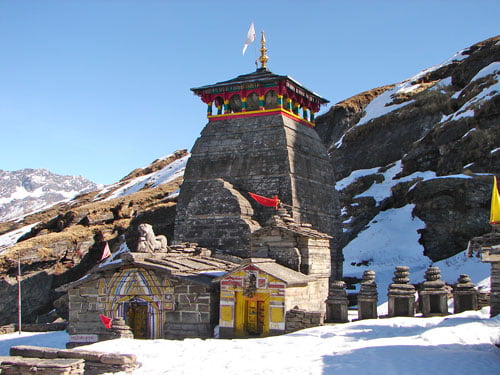
Baleshwar Temple Champawat
An illustration of artistic greatness, the Baleshwar temple is committed to the ‘destroyer’ Lord Shiva. History proposes that the Baleshwar temple was built by the early rulers of the Chand dynasty. The sanctuary flaunts South Indian architecture with mind-boggling stone carvings done on the ceilings.
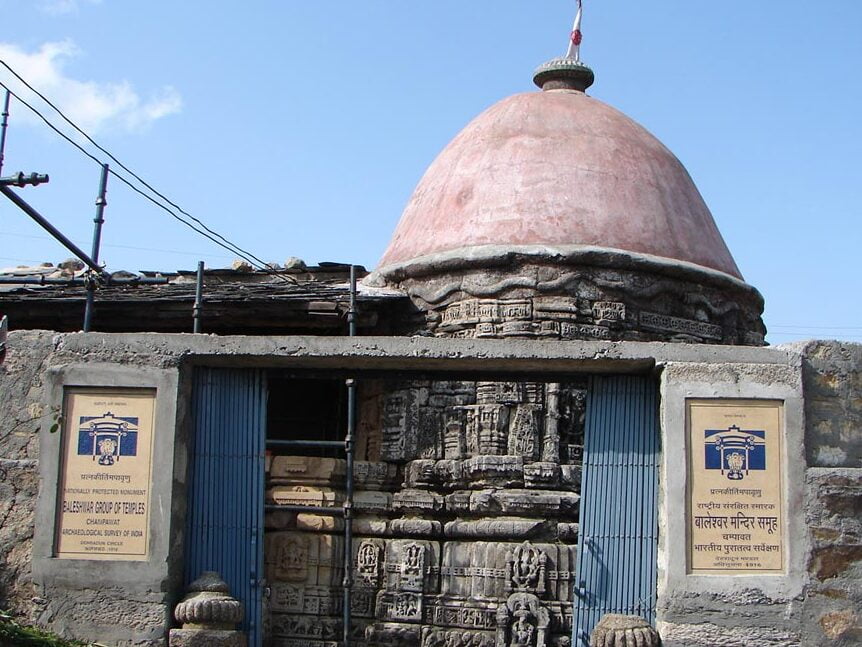
Katarmal Sun Temple
Dedicated to Lord Burhadita or Vriddhaditya (old Sun god), Katarmal Sun Temple is a 9th-century temple built by Katarmalla, a Katyuri ruler. It highlights perfect wood carvings done on the entryways and boards of the temple. Sanctuary building faces the east so that the first rays of the sun fall on the shiva lingam enshrined at the temple. This consecrated sanctuary is hailed as the second most beautiful shrine in India, after the Konark Sun temple.
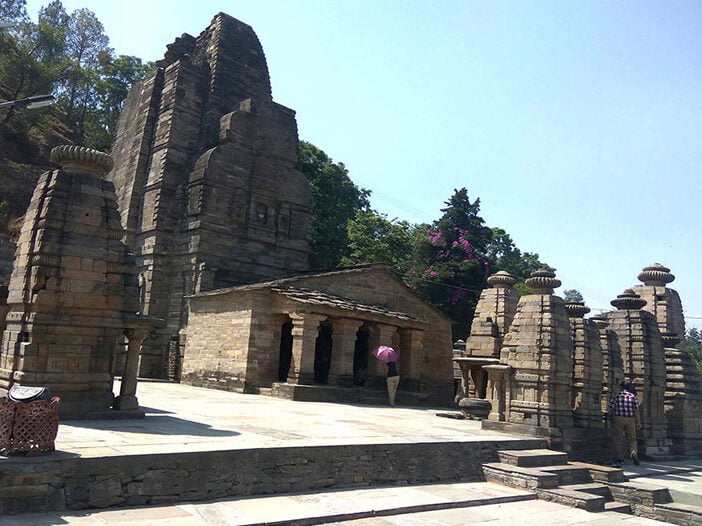
Mahasudevta Temple
Inherent in the 9th century, Mahasudevta sanctuary is dedicated to Lord Mahasu, the “God of Justice” also respected as the essential deity of the space. It is built in the Huna Architecture style however over the ages, it has embraced a mixed style.
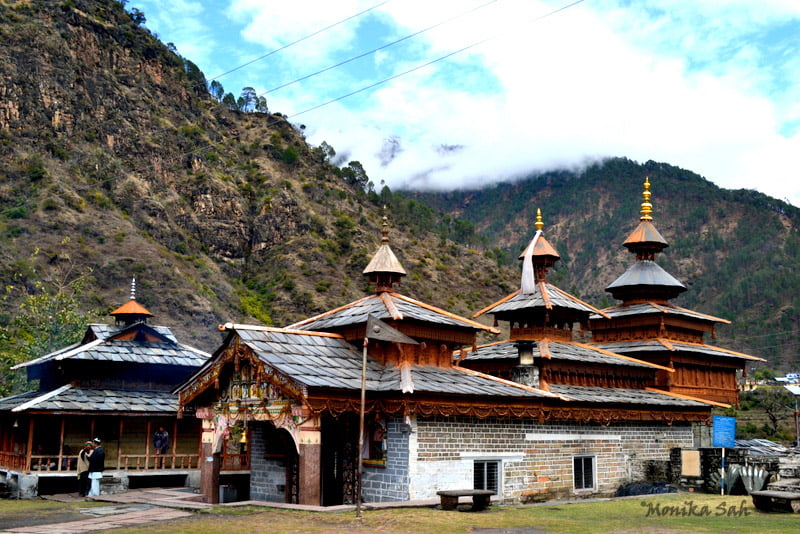
Triyuginarayan Temple
It is well known as where Lord Shiva got married to Goddess Parvati. One can visit here during their visit to Kedarnath Dham or during Char Dham yatra.
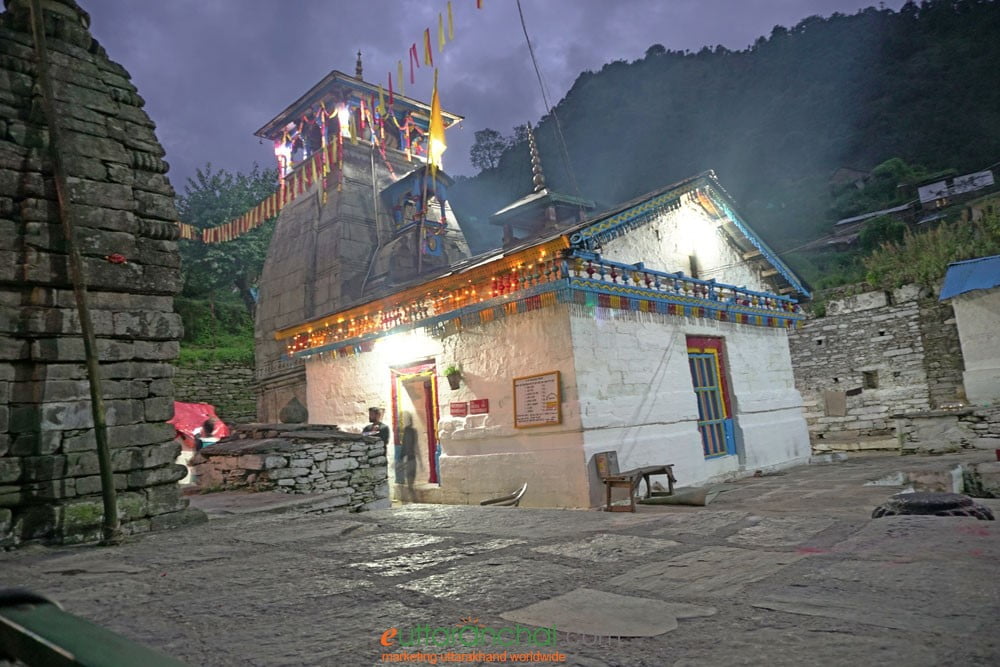
Lakhamandal
Locally well known as ‘Lokeswara’, Lakhamandal is a Hindu sanctuary complex built between the 12th – 15th century in the Jaunsar – Bewar region of Dehradun district. The temple brags Nagara Style architecture and is dedicated to Lord Shiva. This antiquated Hindu sanctuary is very famous among the Shakti Cult. The star fascination of Lakhamandal is the graphite lingam that emancipates cosmic energy.
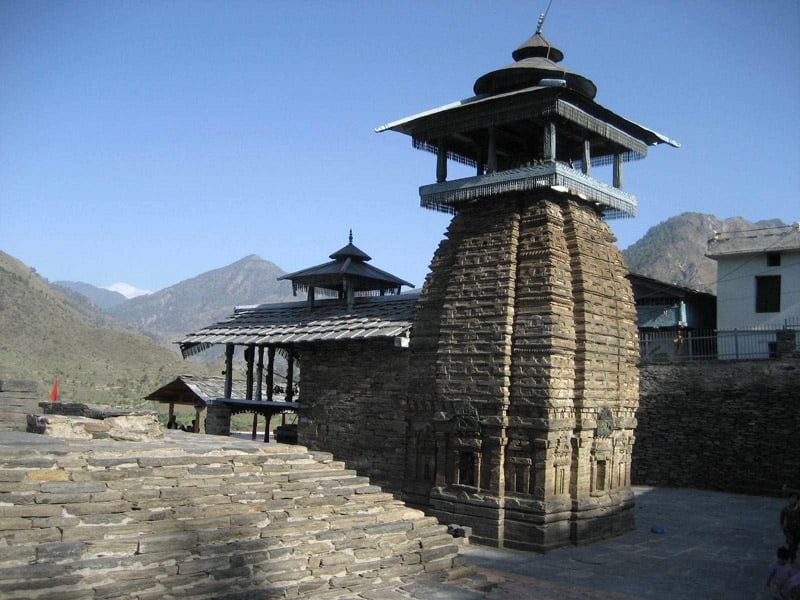
Baijnath Temple
Tucket at a height of 1126m is the divine Baijnath Temple dedicated to Lord Vaidyanath. Worked by the Katyuri rulers of Kumaon in around 1150AD. The sanctuary has brilliant architecture and houses a stone effigy of Goddess Parvati etched in black stone.
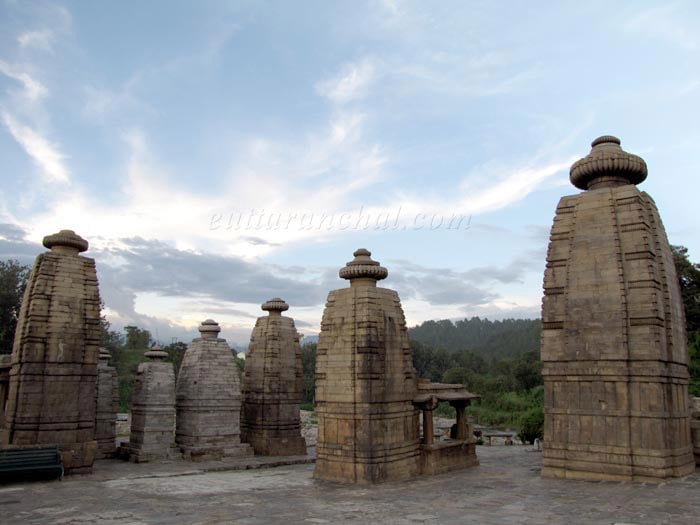
Devalgarh
The tiny hamlet of Devalgarh cuddled calmly in the Pauri district houses several temples having utmost religious importance in the lives of individuals. Inferable from its regal past, the town has several amazing temples that are a delusion of the radiant period particularly the Laxmi Narayan sanctuary, Gauri Devi sanctuary, and Raj Rajeshwari sanctuary, exhibiting the Garhwal architecture.
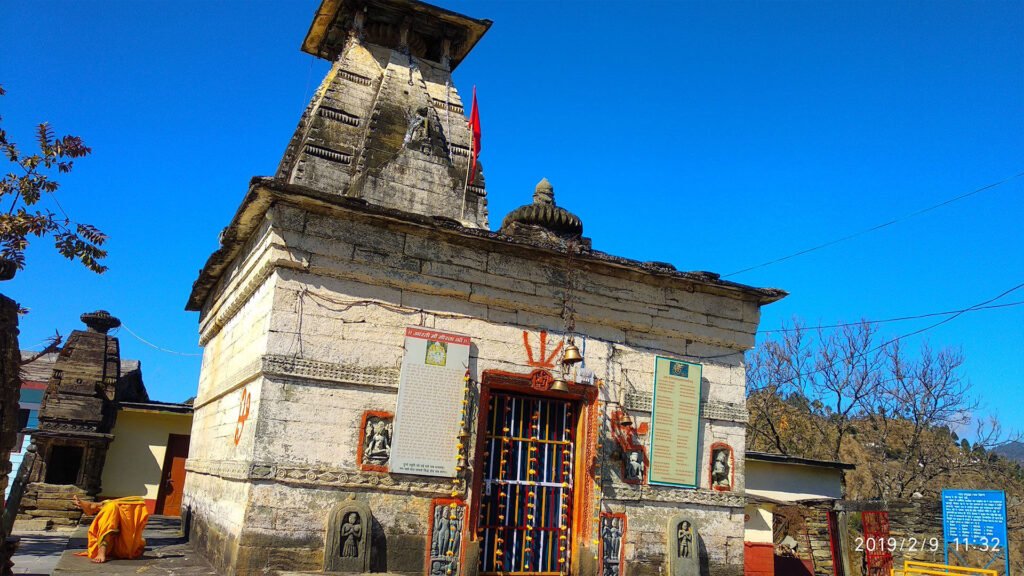
Jageshwar
The temple city of Jageshwar in Almora locale of Uttarakhand is well known for its cluster of 12th huge and small sanctuaries that date back to the 9th – 13th century AD. The vast majority of these sanctuaries at Jageshwar Dham enshrines stone lingams.
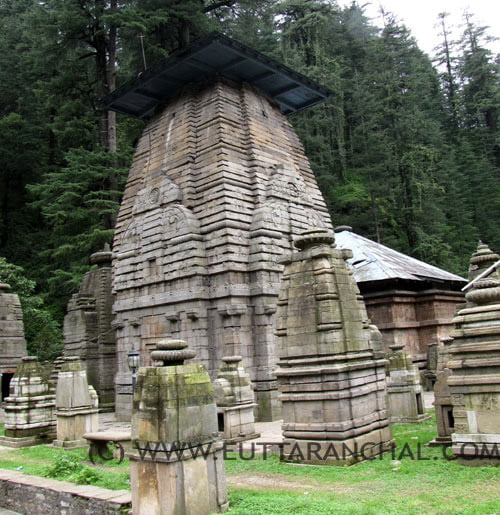
The presence of wonderful stone and wooden temples of this ‘Dev Bhumi’ proves that the architectural skills are highly developed. Uttarakhand is such a divine and architecturally rich place, which everyone should have a visit at.
Citations
- Nanda. (2020). Top 10 Historical Temples with Amazing Architecture in Uttarakhand. [online] Available at: https://www.euttaranchal.com/tourism/temples-with-best-architecture-in-uttarakhand.php
- Chopra, Nishita. (2017). Uttarakhand and its Architecture. [online] Available at: https://www.architecturepulse.com/post/uttarakhand-and-it-s-architecture
- Bharatonline.com. (n.d.). Temple Architecture. [online] Available at: http://www.bharatonline.com/uttarakhand/arts-crafts/temple-architecture.html
- Negi, Nimisha. (2019). Lessons from Traditional Indian Architecture of Uttarakhand. [online] Available at: https://delhigreens.com/2019/06/24/lessons-from-traditional-indian-architecture-of-uttarakhand/
- Sharda, Pooja. (2021). Temple Architecture in Uttarakhand. [online] Available at: https://abhipedia.abhimanu.com/Article/State/OTcyODUEEQQVV/Temple-Architecture-in-Uttarakhand-Uttarakhand-State
- Pareek, Shreya. (2015). Earthquake-Resistant Houses? These Residents of Uttarakhand Had Cracked It 900 Years Ago! [online] Available at: https://www.thebetterindia.com/37649/earthquake-resistant-houses-koti-banal-uttarakhand/