19 MINUTE READ
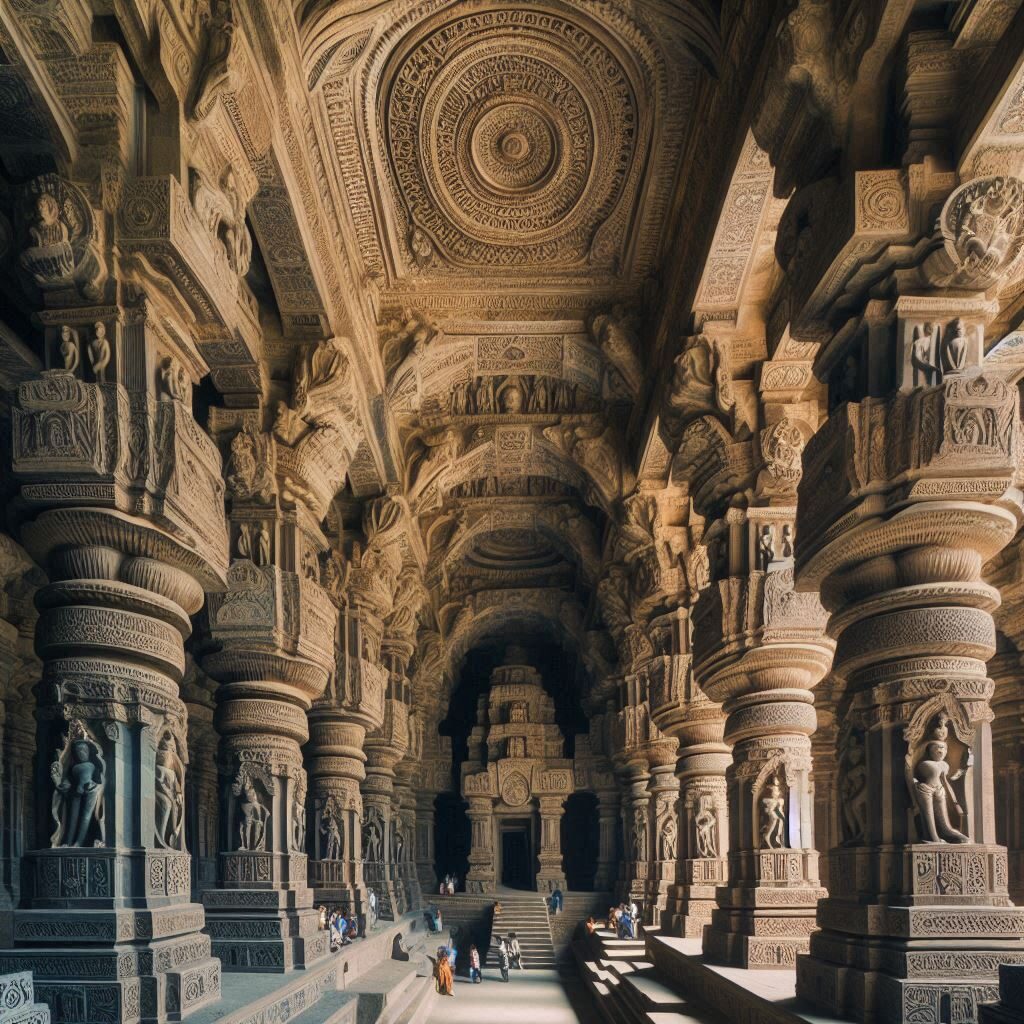
What will you read in this blog about Maharashtra architecture –
- To Start with Some Background
- The Architectural Timeline of Maharashtra
- Some Architectural Details
- Vernacular Architecture
- Gondia Architecture
- Wada Architecture
- Temple Architecture
- Some Famous Architects
- Major Buildings and Places
- Conclusion
Maharashtra, a dynamic state in western India, boasts a wealth of architectural wonders that have evolved over centuries, reflecting the legacy of various civilizations. The state’s diverse and rich heritage is evident in the variety of architectural styles and structures found across its landscape, from ancient rock-cut caves and imposing forts to magnificent temples and colonial-era buildings. Each architectural style encapsulates the region’s historical, cultural, and geographical influences, merging local traditions with outside inspirations.
In this blog, we explore Maharashtra’s distinctive architecture, examining the types of stone used, notable structures, and the vernacular designs that characterize this culturally vibrant state. Embark with us on a journey through time as we reveal the architectural treasures of Maharashtra.
Enjoy reading!
To Start with Some Background!
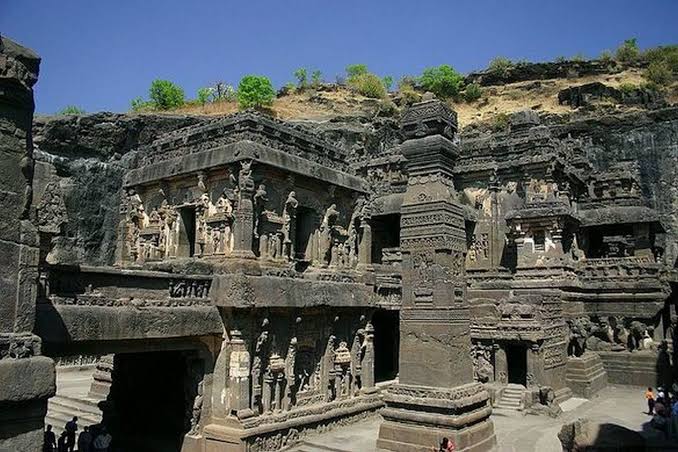
Maharashtra, located in the western peninsular region of India, covers a significant portion of the Deccan Plateau. It is bordered by the Arabian Sea to the west, Karnataka and Goa to the south, Telangana to the southeast, Chhattisgarh to the east, Gujarat and Madhya Pradesh to the north, and the union territory of Dadra and Nagar Haveli and Daman and Diu to the northwest. As the second most populous state in India, Maharashtra is traversed by two major rivers, the Godavari and Krishna, with forests covering 16.47% of its total area.
The state is renowned for its six UNESCO World Heritage Sites: Ajanta Caves, Ellora Caves, Elephanta Caves, Chhatrapati Shivaji Terminus (formerly Victoria Terminus), the Victorian Gothic and Art Deco Ensembles of Mumbai, and the Western Ghats, which includes 39 distinct properties, four of which are in Maharashtra. Economically, Maharashtra is a powerhouse, contributing 14% to India’s nominal GDP, making it the largest contributor among all states.
The Architectural Timeline of Maharashtra
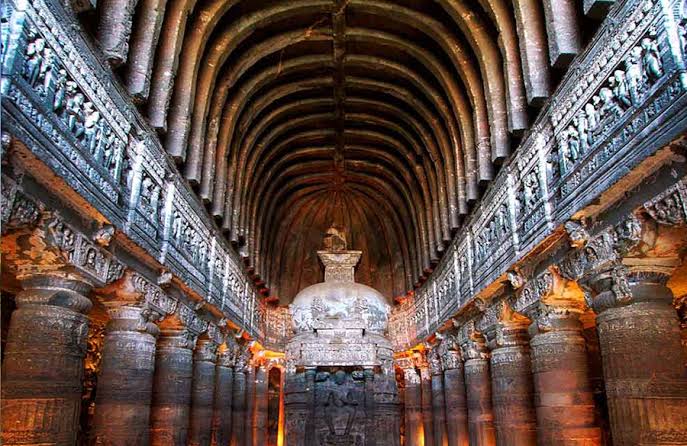
Maharashtra, is renowned for its famous caves and cliffs, offering a diversity of rock-cut architecture that is often considered broader than that found in ancient Egypt, Assyria, Persia, and Greece. These caves, first excavated by Buddhist monks in the 2nd century BC, were sought out as tranquil spaces conducive to meditation, often located on hillsides. The Grishneshwar Temple, which was restored by Ahilyabai Holkar in the 18th century, and the Buddhist and Hindu cave temples at Ellora and Ajanta are prime examples of the region’s rich artistic heritage, featuring some of India’s oldest wall paintings. Despite some modern critiques of the sculptures as stiff, these caves showcase distinct artistic elements. The Buddhist caves are primarily categorized into temples (Chaityas) and monasteries (Viharas), with the oldest structure in the state being the Vakataka ruins in Mansar.
Rock-Cut Caves
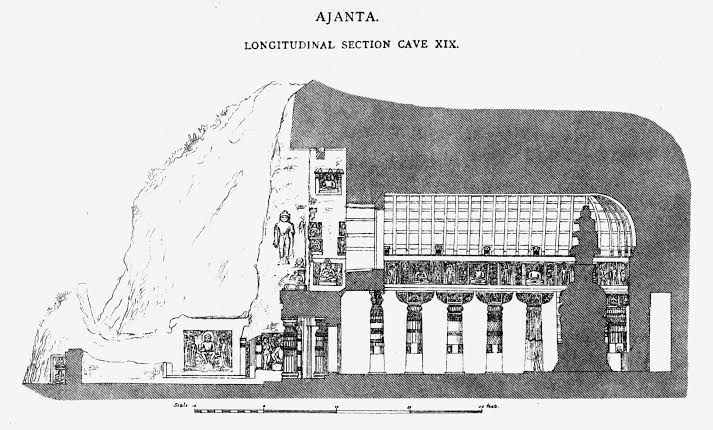
The evolution of rock-cut architecture in Maharashtra gained momentum during the Buddhist era, producing significant monuments in both Bihar (east) and Maharashtra (west). Buddhist monks transformed natural grottos and caves into magnificent prayer halls and monasteries. These structures, ranging from small monastic cells to grand, intricately carved temples, were painstakingly chiseled by hand from solid rock. Their origins in the 3rd century BC were likely as temporary shelters for monks during the monsoon season when their typically itinerant lifestyle was interrupted.
Medieval Period
Hindu Architecture
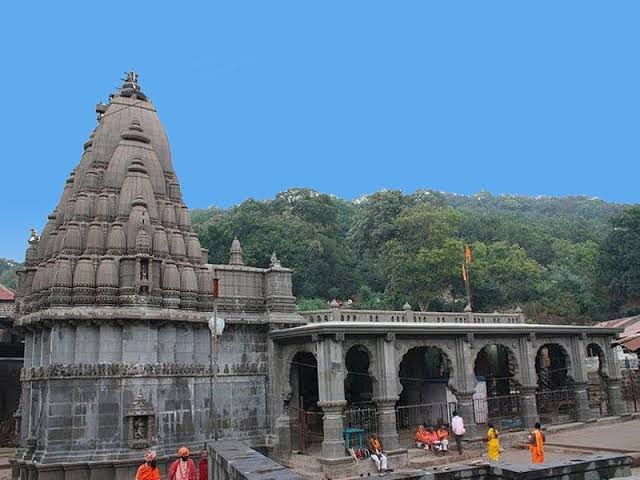
In the early medieval period, the architecture in Maharashtra was heavily influenced by a blend of ancient and newer Nagara styles. The Bhimashankar Temple exemplifies this unique fusion. As time progressed, Hemadri, a polymath in the Yadava court at Deogiri, developed a distinct Nagara style, leading to the construction of many temples. However, these structures often had to be rebuilt due to destruction during Islamic invasions. Notable temples from this period include the Trayambakeshwar Temple, Tulja Bhavani Temple, and Ghrishneshwar Temple.
Indo-Islamic Architecture
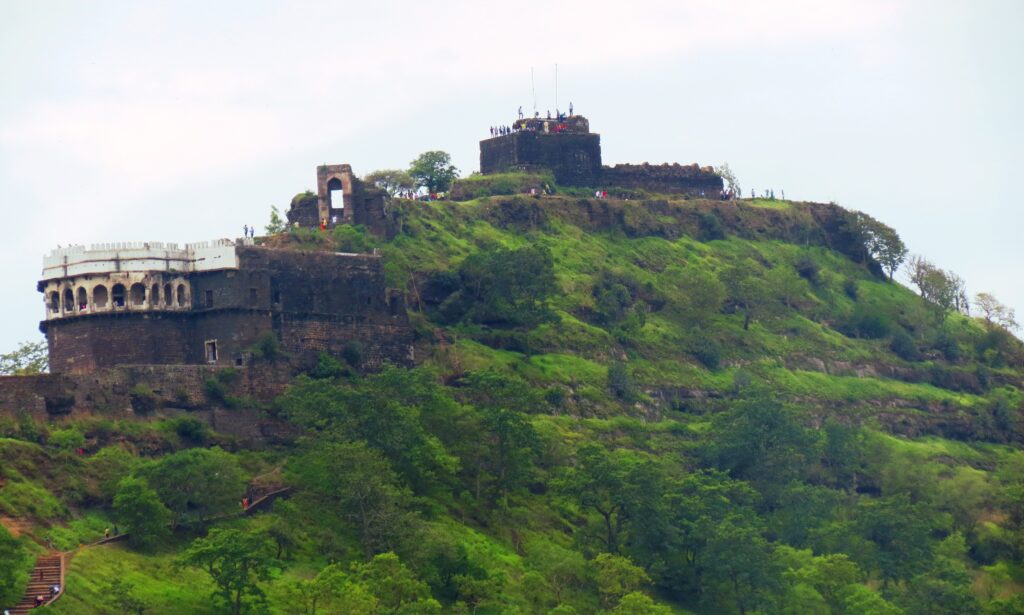
The Daulatabad Fort is among the earliest examples of Indo-Islamic architecture in Maharashtra. The medieval Ahmednagar Sultanate further contributed to this style with structures like the Ahmednagar Fort, the Tomb of Salabat Khan II, and Bagh Rauza in Ahmednagar, resembling the architecture of other Deccan Sultanates. Bibi ka Maqbara, a replica of the Taj Mahal, is considered the finest example of Mughal architecture in the state, built by Mughal Emperor Aurangzeb.
Maratha Architecture
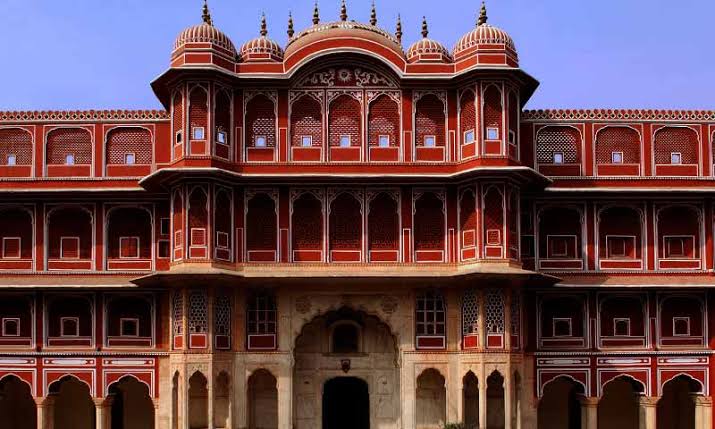
During the Maratha Empire (17th to 19th centuries), constant warfare with the Mughal Empire led to the construction of numerous fortifications across Maharashtra, including Shaniwar Wada, Pratapgad, Raigad, and Mangad. Shivaji also built the Lal Mahal in Pune. During the Confederacy era, many popular temples were constructed or restored, showcasing a distinctive architectural style known as Maratha Architecture.
Colonial Period
Portuguese Influence
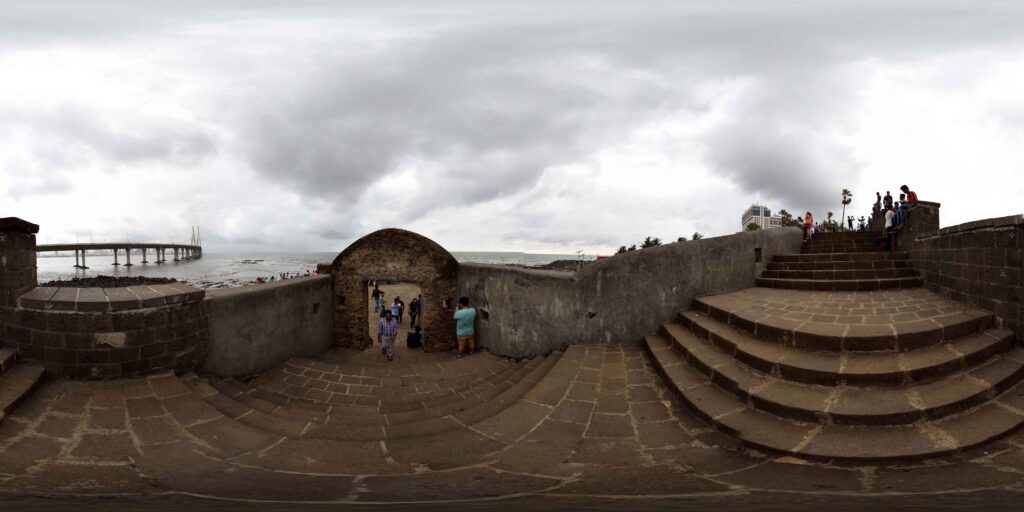
Under Portuguese rule in Mumbai, several fortifications, such as the Madh Fort and Castella de Aguada (aka Bandra Fort), were constructed.
British Colonial Architecture
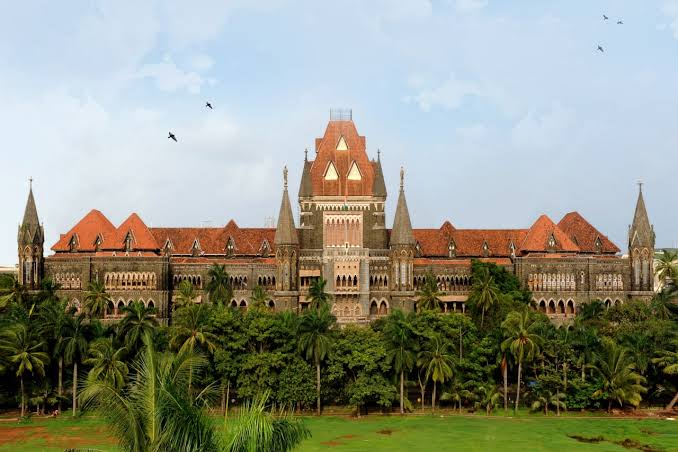
The British colonial era saw the rise of European architectural styles in Maharashtra, particularly in Mumbai. Prominent examples include two UNESCO World Heritage Sites: Chhatrapati Shivaji Terminus, designed by Frederick William Stevens in the Gothic Revival style, and the Victorian and Art Deco ensemble of Mumbai, which includes structures like the Bombay High Court, Rajabai Clock Tower, and the University of Mumbai. Other notable buildings from this period are the Municipal Corporation Building the Asiatic Society in Mumbai, and Fergusson College in Pune.
Indo-Saracenic Revival Architecture
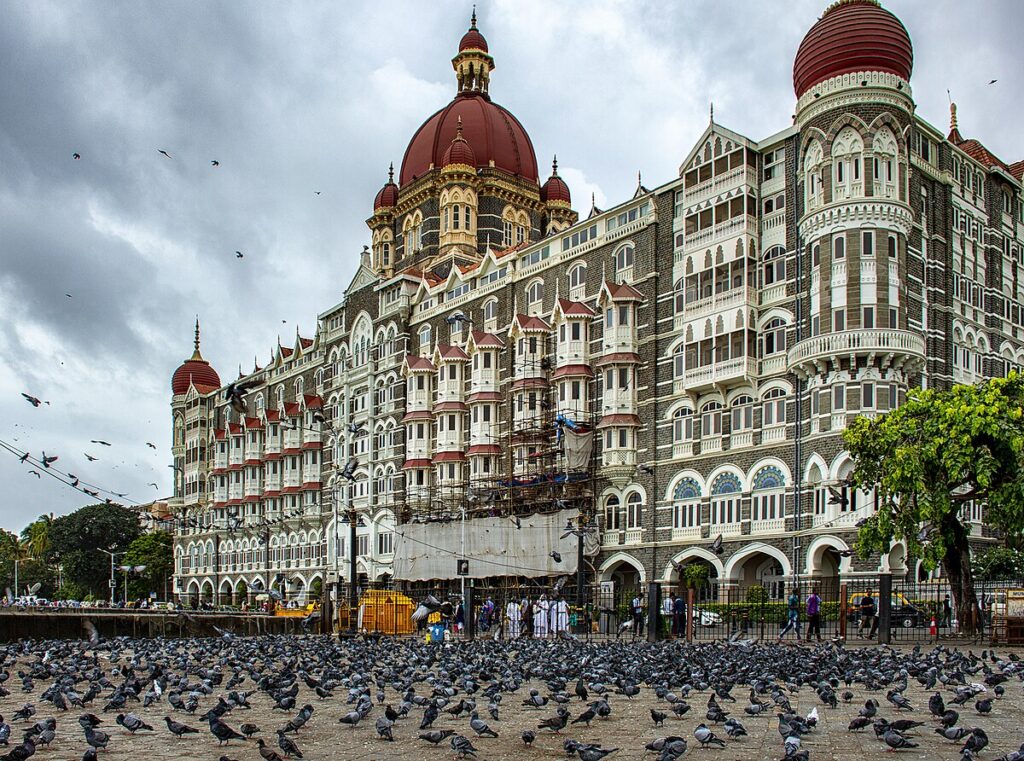
A unique blend of British and Indian architectural styles, known as Indo-Saracenic Revival Architecture, also emerged during this period. The Gateway of India, Taj Mahal Hotel, and Chhatrapati Shivaji Maharaj Vastu Sangrahalaya (formerly the Prince of Wales Museum) in Mumbai are prime examples of this style.
Art Deco
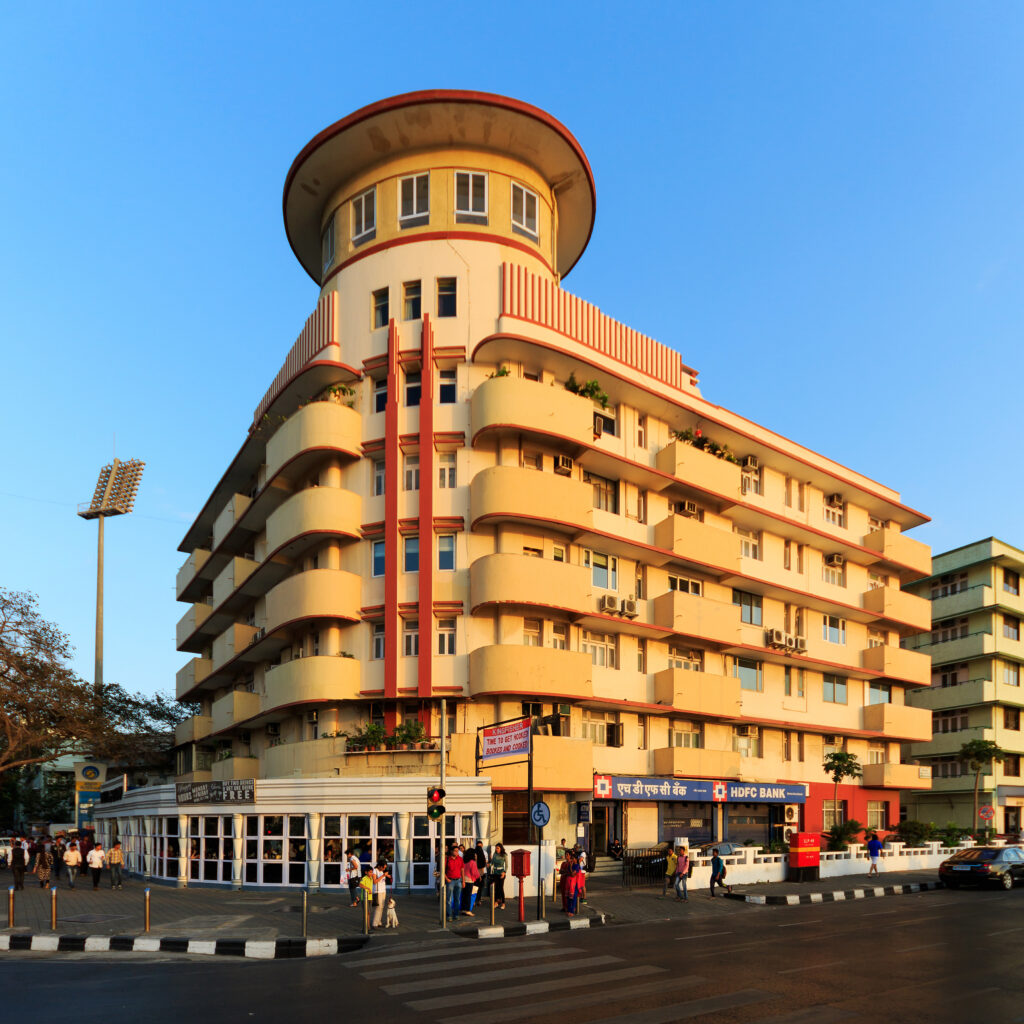
Mumbai boasts one of the world’s largest collections of Art Deco buildings, reflecting the influence of this global architectural trend.
Post-Independence Period
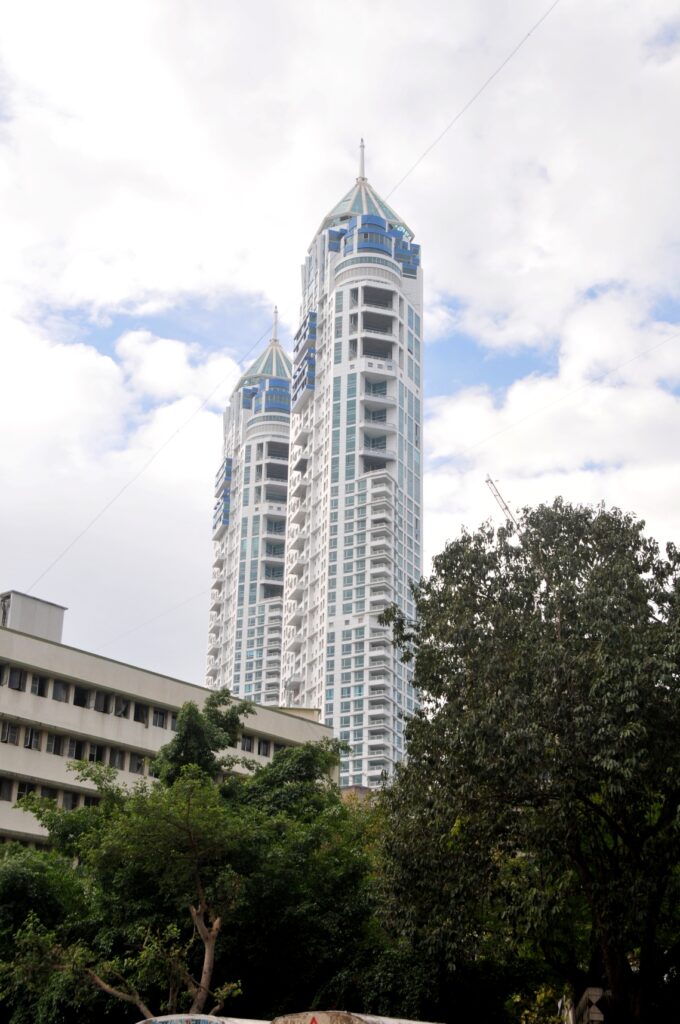
In the post-independence era, modern skyscrapers designed in the International Style, such as The Imperial, Antilia, and Palais Royale, have come to define the skyline of Mumbai, marking the city’s evolution into a global metropolis.
Let’s Get into Some Architectural Details of Maharashtra
Types of Stone Used in Maharashtra’s Architecture
Stone has played a crucial role in shaping the architectural heritage of Maharashtra. Various types of stone have been employed in different architectural elements, each contributing to the distinctiveness and longevity of the structures.
Pillars and Columns
Pillars and columns are essential components in many of Maharashtra’s historic buildings, serving both functional and decorative purposes.
Basalt: A hard, volcanic rock extensively used for pillars and columns, especially in temple architecture and fortifications. Its strength makes it ideal for supporting large structures.
Sandstone: While less prevalent than basalt, sandstone is occasionally used for columns, particularly in areas near the borders of Madhya Pradesh and Gujarat.
Colonnades
Colonnades, or rows of columns supporting an entablature, are a key feature in many of Maharashtra’s historic structures.
Granite: Valued for its durability and visual appeal, granite is often used in colonnades to create a grand and imposing effect.
Laterite: Common in coastal regions, laterite is favored for colonnades due to its local availability and ease of carving.
Masonry and Stonework
Maharashtra’s masonry and stonework are noted for their precision and intricate designs.
Basalt: Widely used in fort construction and temple walls, basalt’s hardness ensures the longevity of these structures.
Laterite: Predominantly found in vernacular architecture, laterite is commonly used in coastal homes and smaller temples.
Corinthian Columns
Though less common, Corinthian columns, known for their ornate capitals adorned with acanthus leaves, are present in some colonial-era buildings.
Sandstone: The softer texture of sandstone makes it suitable for the intricate carvings required for Corinthian columns.
Granite: Occasionally used for its durability and ability to maintain fine details, granite Corinthian columns are found in more elaborate colonial structures.
Vernacular Architecture of Maharashtra
Vernacular architecture in Maharashtra is deeply influenced by the region’s climate, locally available materials, and cultural traditions. Key features of this architectural style include:
Wadas
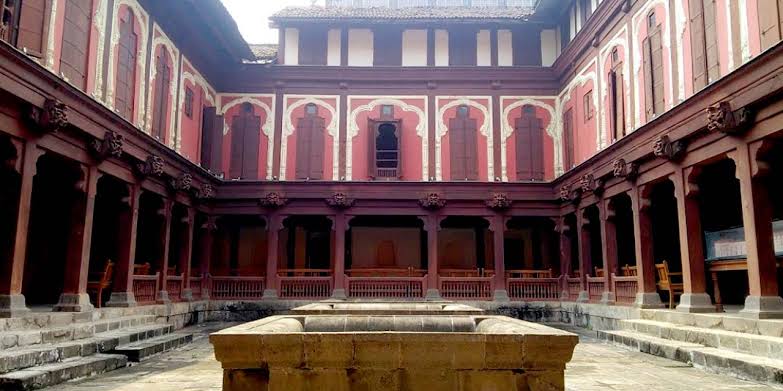
Wadas are traditional courtyard houses commonly found in the Konkan region and Pune. These structures are notable for their wooden construction, multiple courtyards, and intricate woodwork. Designed to accommodate large families and host social gatherings, wadas reflect the communal lifestyle prevalent in the region.
Deccan Plateau Houses
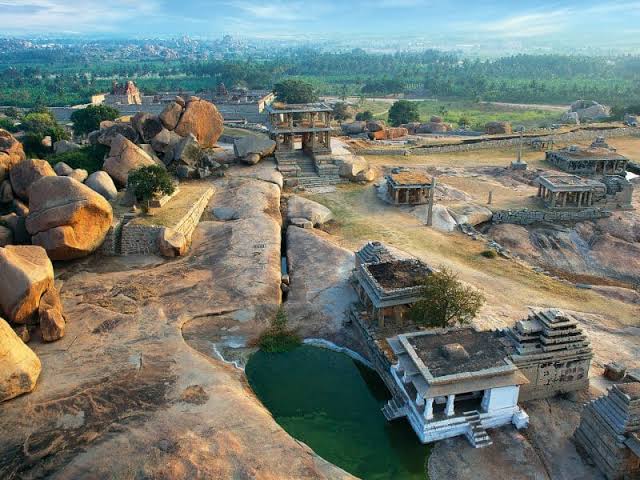
Houses on the Deccan Plateau are built using locally sourced basalt and laterite, materials known for their durability and thermal properties. These homes are designed to remain cool during the hot summers and warm during the cold winters, with thick walls and small windows enhancing thermal efficiency.
Coastal Houses
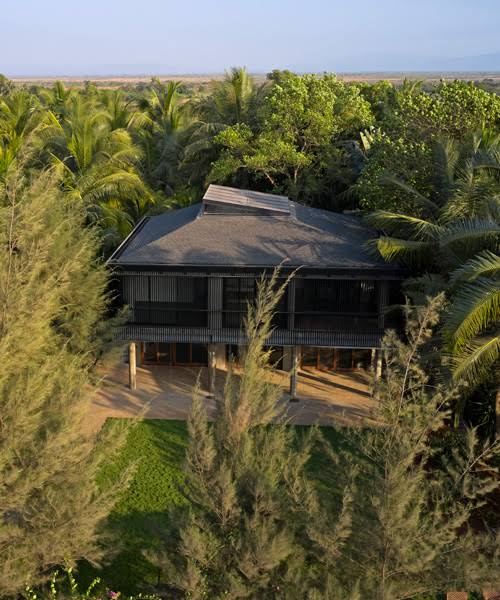
In Maharashtra’s coastal regions, homes are typically constructed with laterite stone and thatched roofs, designed to withstand the intense monsoon rains. These houses often include open verandahs and spacious courtyards, which provide ventilation and serve as areas for social activities.
Tribal Architecture
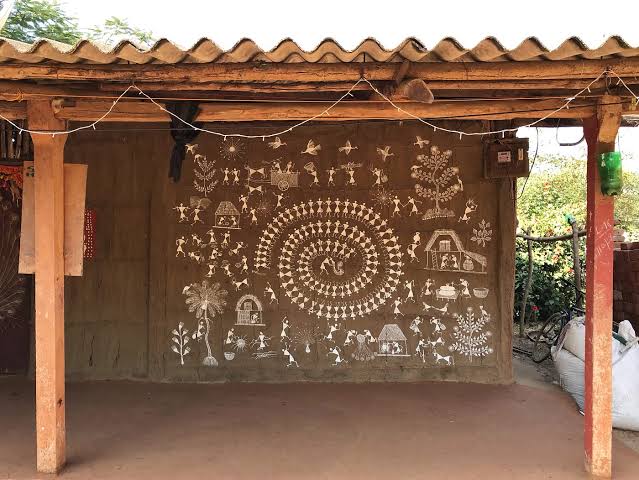
The tribal communities in Maharashtra, including the Warli and Bhil, have developed unique architectural styles that emphasize harmony with the environment. Their structures, made from natural materials like bamboo, mud, and thatch, reflect sustainable building practices and a deep connection to their surroundings.
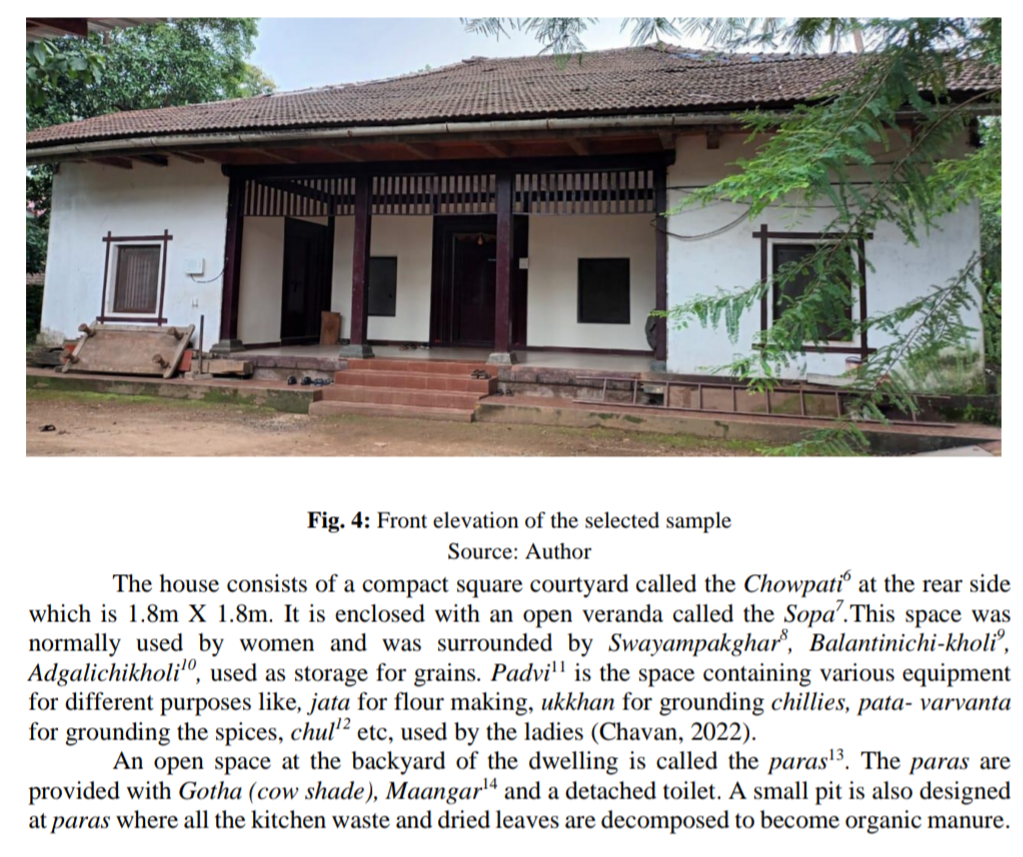
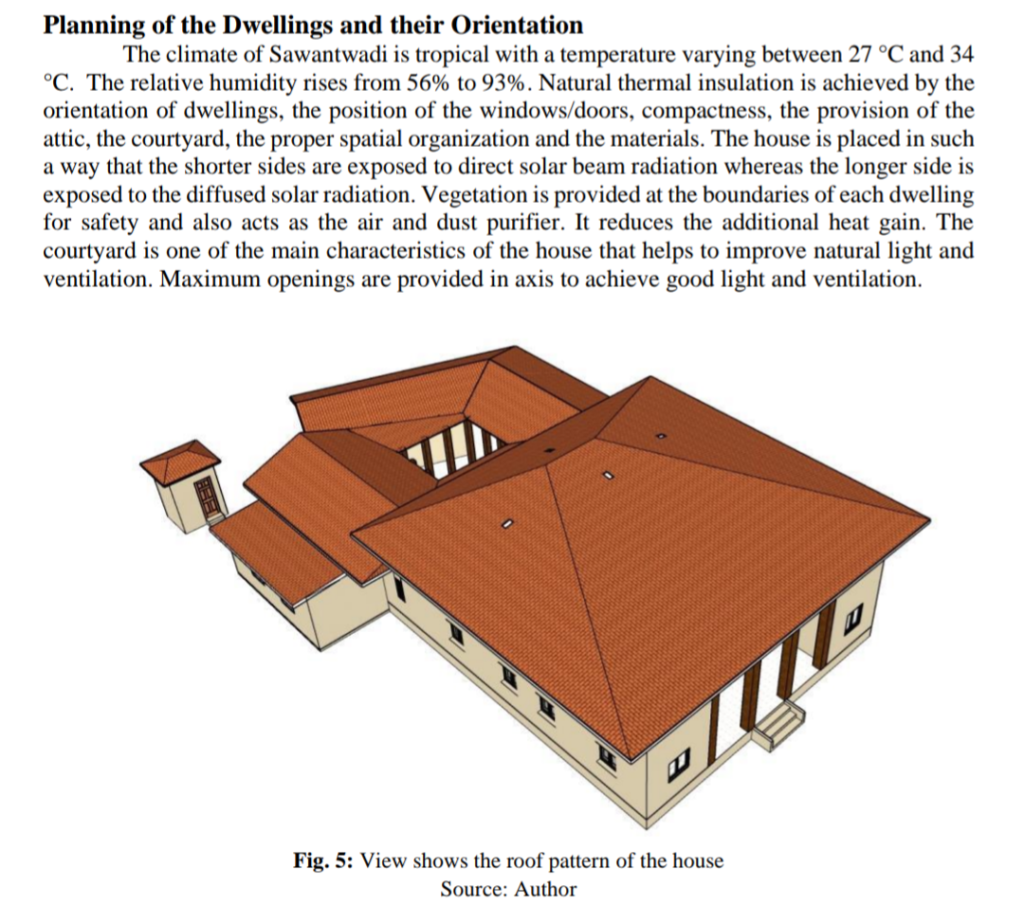
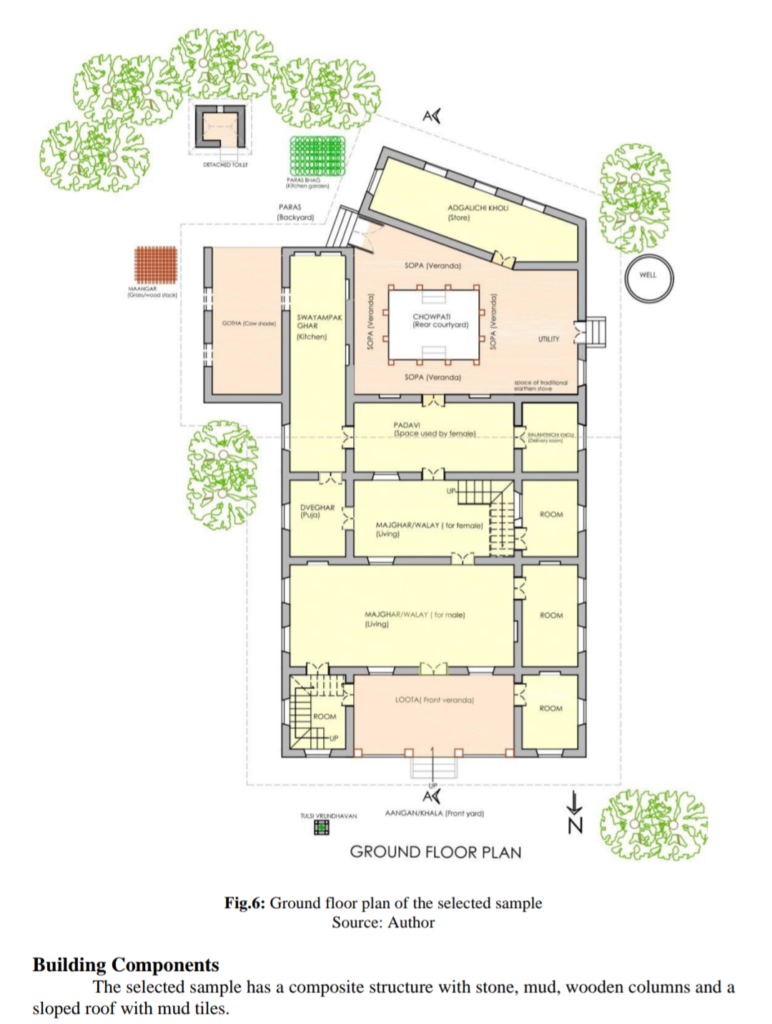
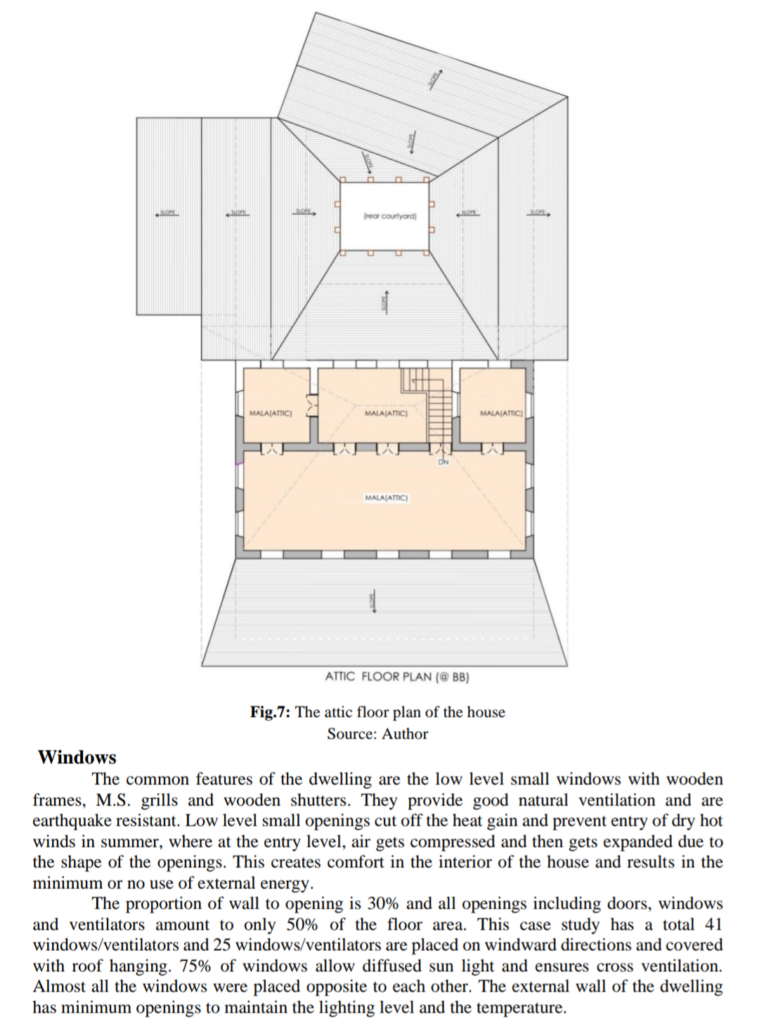
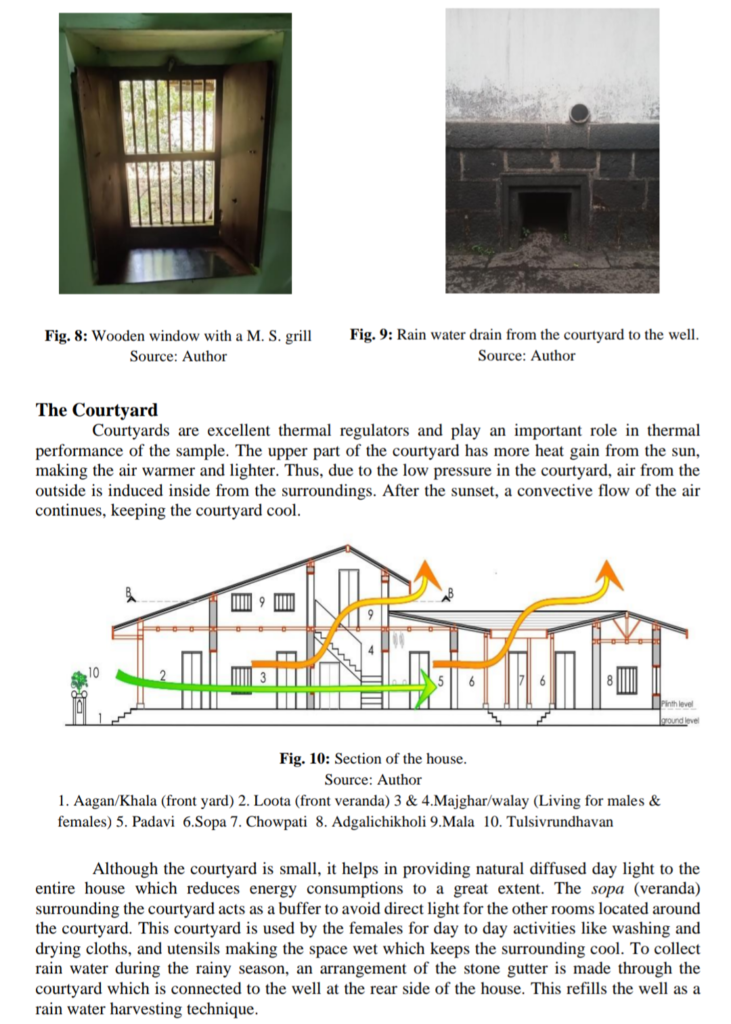
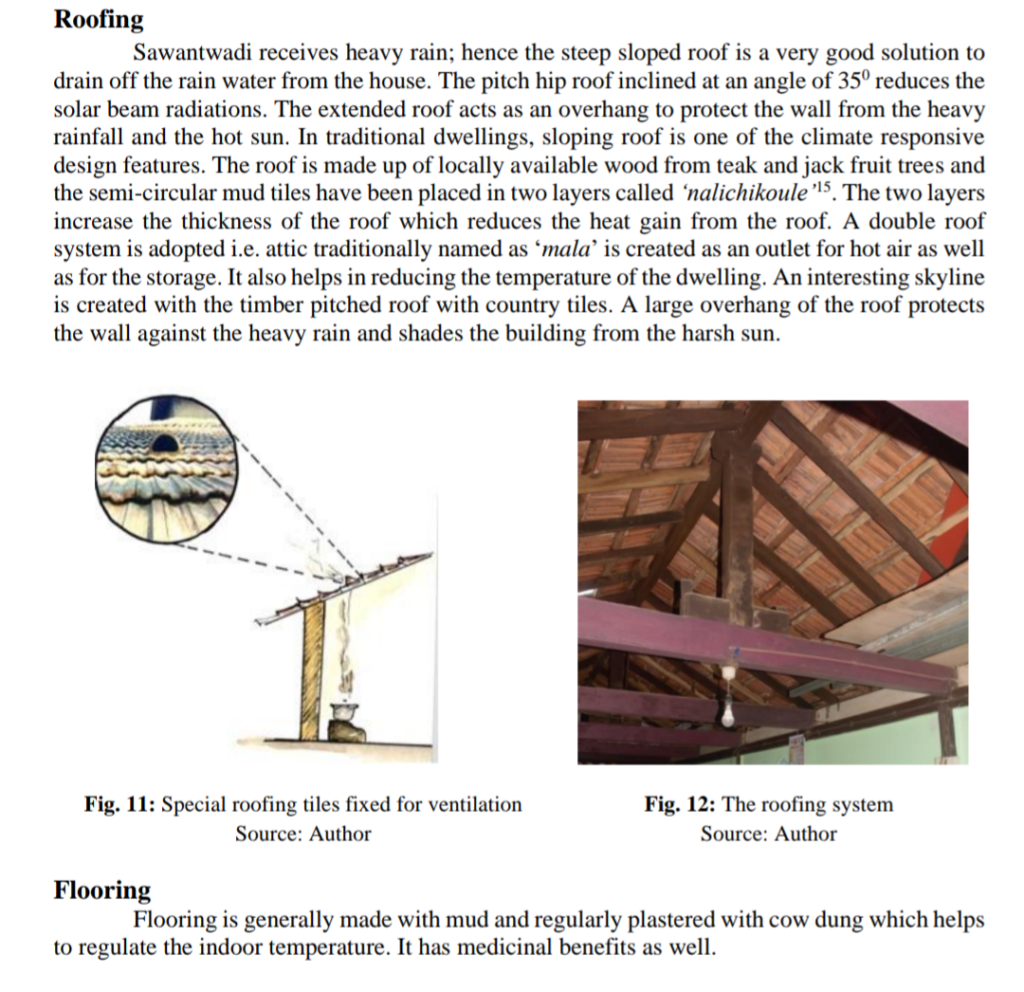
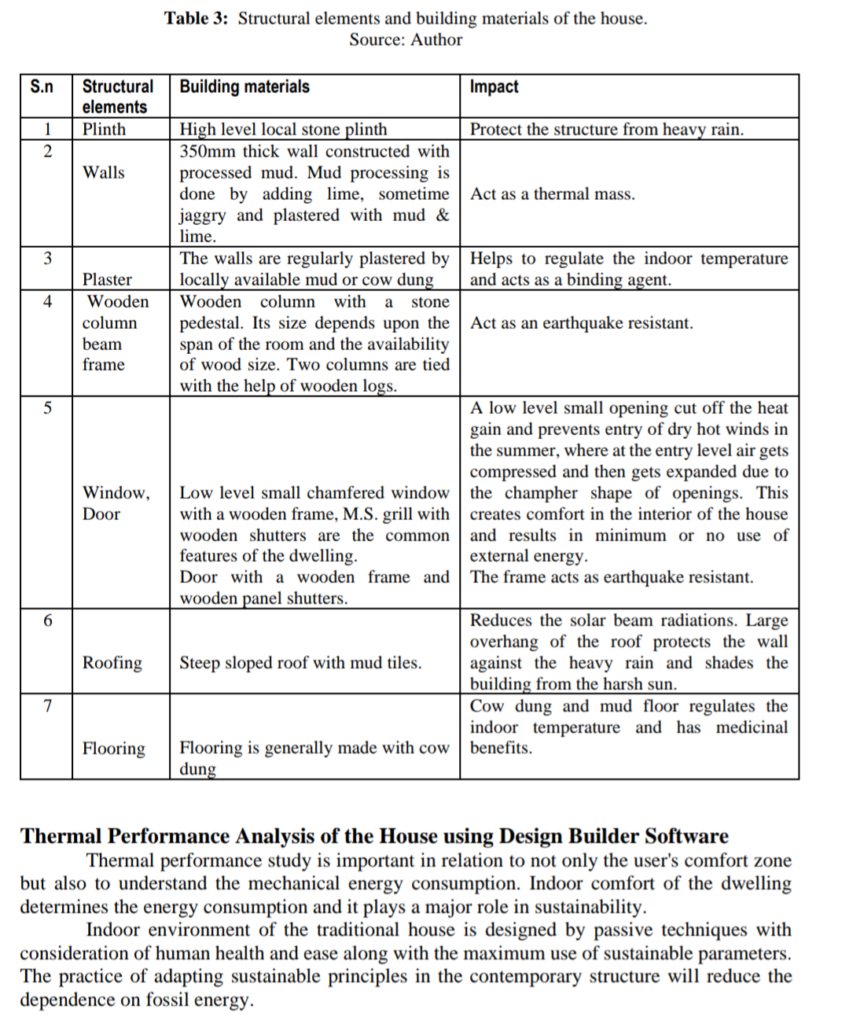
Gondia Architecture of Maharashtra
Vernacular Architecture of Gondia: An Overview
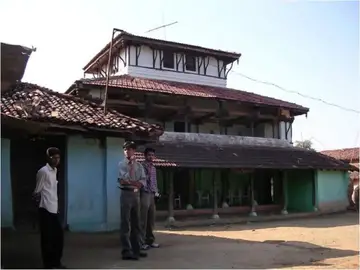
Gondia, situated near the Maharashtra-Madhya Pradesh border, close to Nagpur, is renowned for its traditional dwellings that reflect the regional architectural style. These homes range from modest single-story mud structures to more elaborate multi-story buildings. This study focuses on a three-story haveli owned by a zamindar, though the front courtyard no longer retains its original grandeur. The analysis here integrates details from similar structures to reconstruct the traditional dwelling’s complete form, combining the main building of the haveli with the courtyard and livestock shelters from another example.
Basic House Form
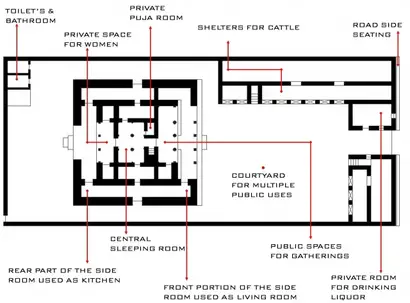
The layout of these traditional houses revolves around a central space, typically the main bedroom. The floor plan follows a rough 7×7 grid, with wall thickness varying from 1 meter and decreasing.
Elevation
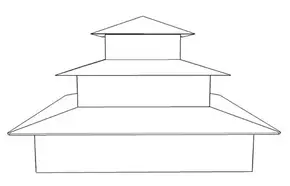
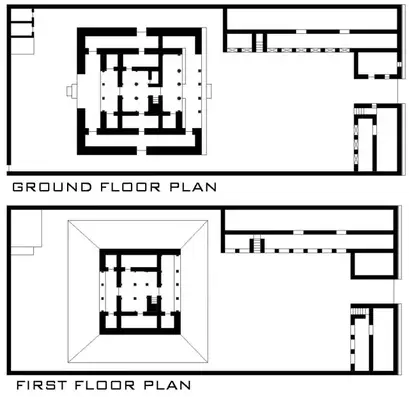
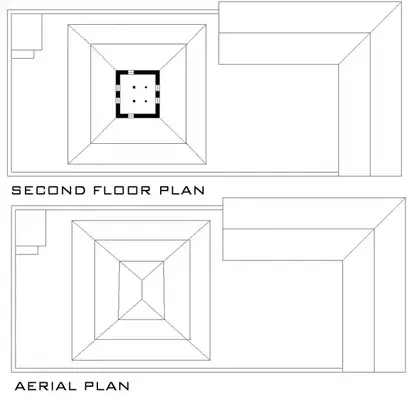
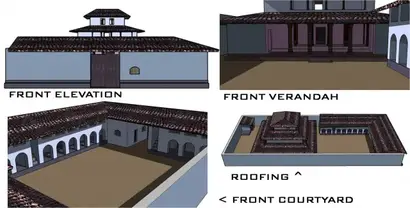
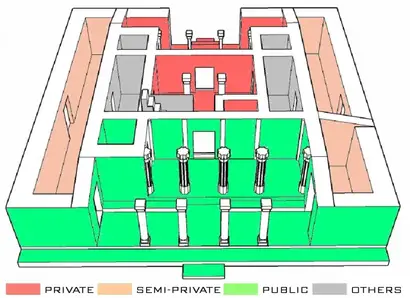
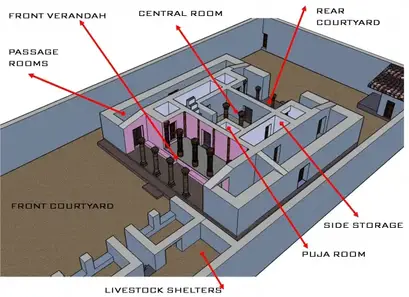
The architectural elevation features a stepped pyramidal structure with sloping roofs. There are minimal openings and no open terraces.
Village Gatherings

In Gondia, village men gather daily in the evenings to socialize after work, and small-scale social functions are held. These gatherings are public, so privacy is not a concern. The front verandah is used for minor and personal gatherings, while a large courtyard is designated for larger functions. Seating arrangements are made outside the main gate.
Livestock Management
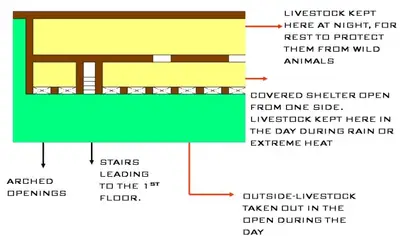
Livestock care is primarily managed by servants throughout the day, involving tasks such as cleaning, milking, and feeding. The shelters are cleaned daily, and the first floor of the shelters is used for storing fodder, with an annual supply stored at once. The courtyard also serves a role in livestock management.
Storage
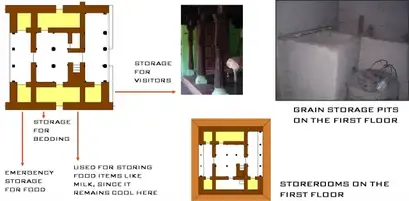
The haveli’s design emphasizes storage space, reflecting the zamindar’s need to store the entire harvest and fodder for livestock, as well as emergency food supplies for the family.
Sleeping Arrangements
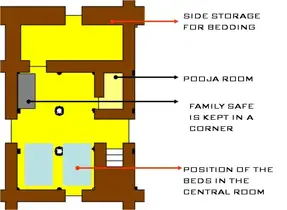
The central room serves as the sleeping area for the zamindar, who rests both during the day and night. This room is private, and adjacent storage areas hold bedding when not in use.
Climate Considerations
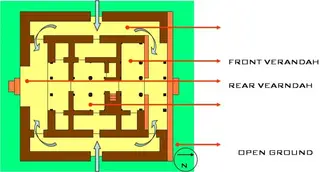
The building is designed to accommodate various seasons but is particularly well-suited for summer. Upper floors act as false ceilings, side passage rooms channel winds, and minimal openings reduce heat exchange. The extended roof protects walls from rainwater and sun exposure. The north-facing front courtyard avoids direct solar rays, while the rear verandah is used more in winter due to the southern sun’s angle.
Climate-Responsive Features
Heat Resistance: Thick walls provide thermal resistance, and buffer spaces like verandahs and courtyards help manage heat. Light-colored walls minimize heat absorption.
Heat Loss: External vegetation reduces glare, and overhanging roofs shield against sun and rain. Vegetation and strategic planting protect from extreme winds. Main habitable rooms and openings are oriented north and south, ensuring effective natural ventilation and light.
Location & Building Materials
The haveli, set in the center of a 100-acre zamindar estate, faces north. Local materials are predominantly used:
Teakwood: For framework, sourced from nearby forests.
Stone: Local grey granite is used for plinths.
Walls: Made of a mixture of mud, straw, and cow dung, colored with lime and indigo for a light blue hue.
Roof Tiles: Burnt clay tiles.
Tradition and Beliefs
Door Heights: Doors are less than 6 feet high, compelling individuals to bend in respect. The main entry is larger, measuring 3×3 meters, symbolizing openness.
Puja Room: Located in the innermost part of the haveli, the puja room is sacred, and accessible only to upper-caste members, family, and priests. Poojas and havans are conducted discreetly.
Women’s Space: Women are restricted to the kitchen and rear verandah, maintaining privacy from public view.
Symbolism and Status
Towering Structure: The second floor of the haveli stands out among neighboring single and double-story homes, serving as a visual marker of status.
Courtyard Size: The haveli’s courtyard, measuring approximately 17×15 meters, is significantly larger than others in the village, ideal for social events.
Grand Entrance: The main gate, measuring 3×3 meters and with 5-meter-high outer walls, underscores the haveli’s grandeur.
Building Materials: The haveli’s timber framework and use of teakwood signify wealth, with poorer households typically using only mud for construction.
Ornamentation: Decorative elements are predominantly found in the front verandah, columns, and doors, reflecting the owner’s status and taste.
Let’s Not Miss the Wadas of Maharashtra
Wadas, an integral part of Maharashtra’s architectural legacy, is emblematic of the state’s rich cultural history, traditions, and the Marathas’ turbulent past. These traditional courtyard houses, once common residences, are now preserved and repurposed as cultural and architectural treasures. This article delves into the emergence of Wada architecture, exploring its elements, spatial planning, ornamentation, religious influences, and overall design philosophy.
Cultural Influence and Preservation
The people of Maharashtra, despite being influenced by the modernity of Mumbai and the glamor of Bollywood, remain deeply connected to their cultural roots. While they embrace contemporary trends, they also diligently preserve their rich heritage, which is evident in their religious practices and the architecture of their traditional Wadas. These structures not only reflect the Marathas’ pride and identity but also serve as a testament to their historical and cultural values.
Ajanta and Ellora Caves: A Testament to Rock-Cut Architecture
Maharashtra is renowned for its ancient caves and rock-cut architecture, with the Ajanta and Ellora caves being among the most famous. These caves, initiated by Buddhist monks in the 2nd century BC, were created as sanctuaries for meditation. Over time, they evolved into some of the finest examples of human artistry, earning UNESCO World Heritage status in 1983. The intricate carvings, motifs, and sculptures within these caves, though considered stiff by today’s standards, are remarkable for their depiction of various postures and the use of natural materials for wall paintings.
The Significance of Wadas in Maharashtra’s Architectural Landscape
Though Maharashtra is known for its fast-paced development, the state still holds on to its heritage, especially evident in the traditional Wada housing. The term “Wada” is derived from the Sanskrit word “Vata,” meaning a plot of land intended for a house. Traditionally, Wadas were expansive residences that could house multiple families or a single extended family. These courtyard houses, significant both historically and culturally, exhibit variations in size and scale but share common architectural elements.
Spatial Layout and Design of Wadas
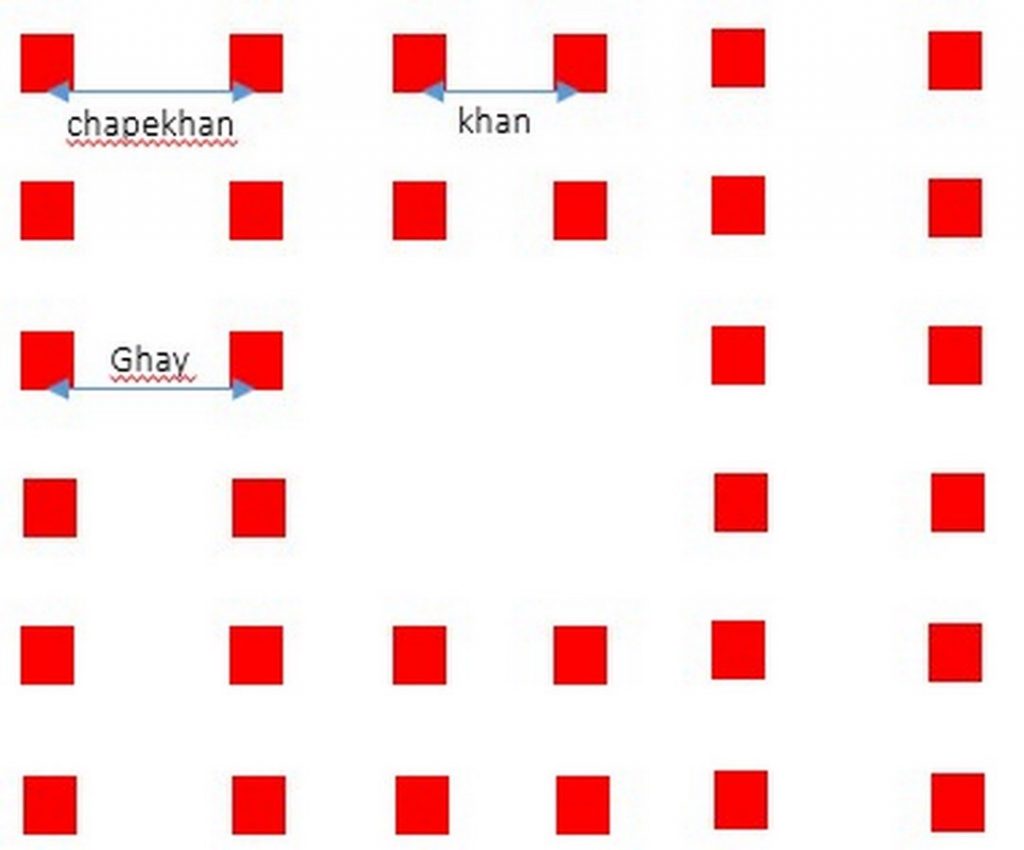
Wadas are rich in cultural history, and their architectural design reflects the social and religious practices of the Maratha era. The design of these structures was heavily influenced by daily activities and the need for specific spaces to accommodate them. Key features include:
- Osari: A transitional space or verandah, often used as a passage or an area for daily activities.
- Dewadi: A verandah designated for guards.
- Sadrecha Sopa: An administrative verandah space, typically located in the first or central courtyard.
- Kacheri: The office or administrative area, situated in the first or central courtyard.
- Khalbhatkhana: A semi-public negotiation room for discussions and decision-making.
- Diwankhana: A grand living room used for formal meetings, usually positioned above the Osari and Dewadi.
- Majghar: The middle room that separates the private areas from the public spaces, commonly used by women and family members.
- Devghar: A prayer room.
- Tijory: A treasury.
- Gotha: A cow pen located in the backyard.
- Swayampak Ghar: The kitchen.
- Kothar: A storeroom.
Evolution and Development of Wada Architecture
The Wadas that emerged during the Maratha and Peshwa periods are reflective of the era’s turbulent history and cultural traditions. These structures evolved under the Peshwas’ rule in the 18th and 19th centuries, incorporating features from Mughal, Rajasthani, and Gujarati architecture while adhering to local construction techniques. Wadas were designed with practical considerations in mind, such as ventilation and security, making them well-suited to the region’s climate.
Wadas typically follow a linear arrangement, with rectangular shapes and central courtyards surrounded by rooms. The courtyards serve different functions, with the first being a public area for social gatherings and the others reserved for private family use. The Wadas also include wells within the courtyards, and the main staircases for the owners are prominently located, while the servants’ staircases are discreetly hidden.
Architectural Elements and Ornamentation
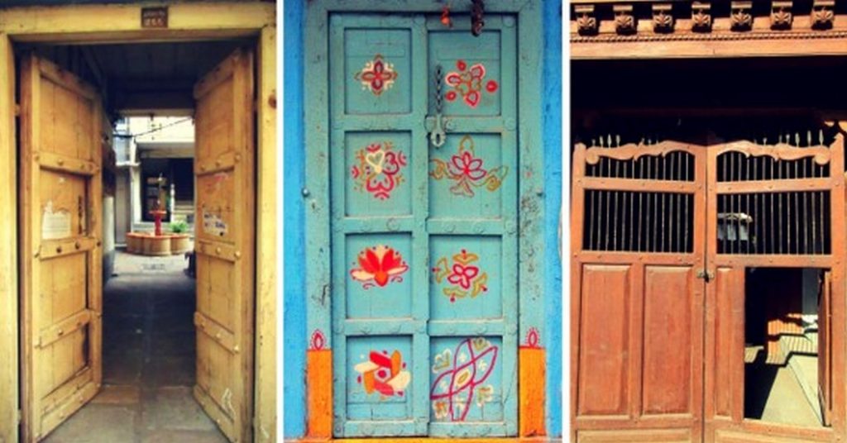
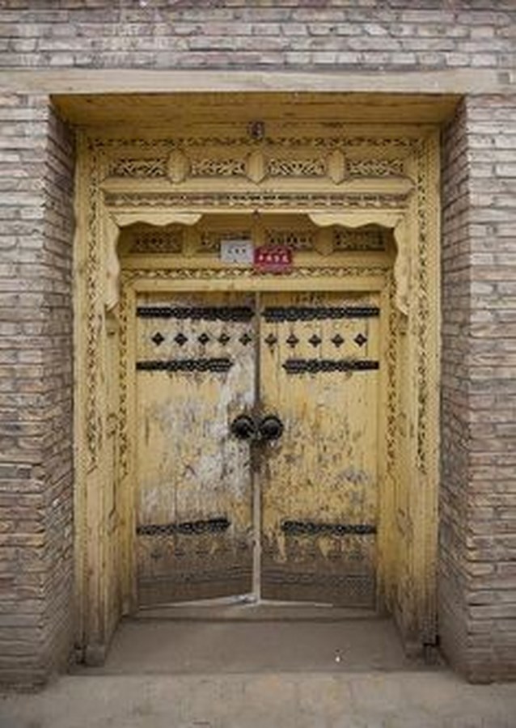
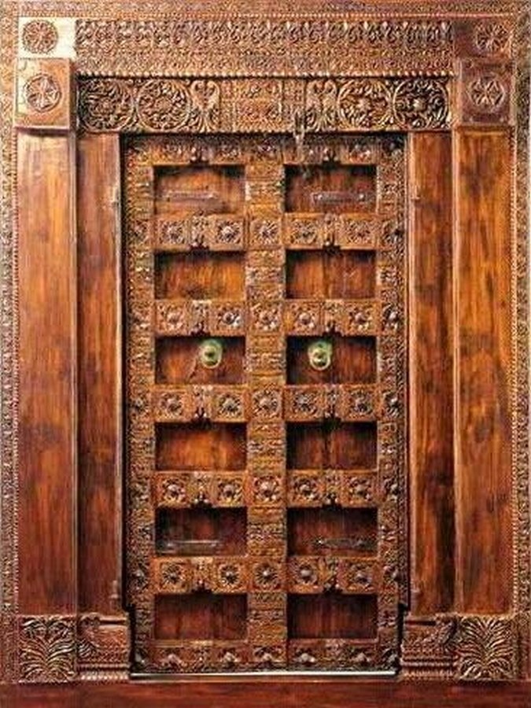
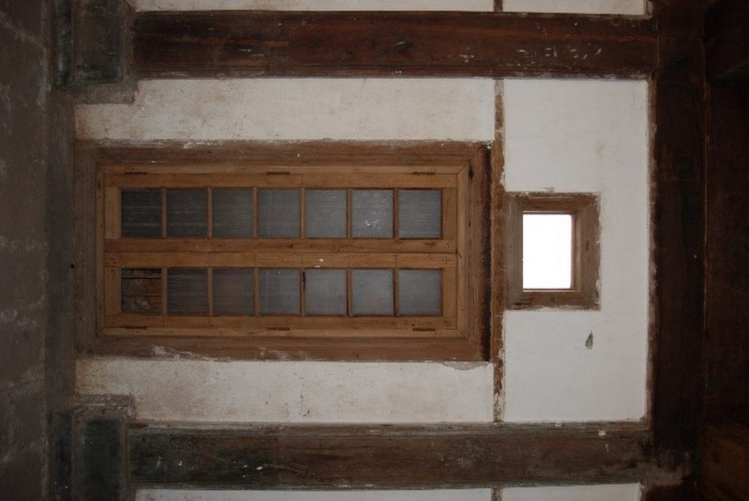
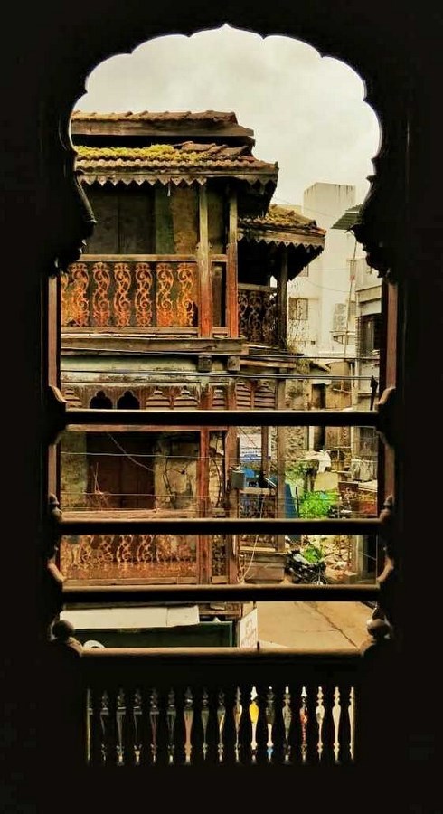
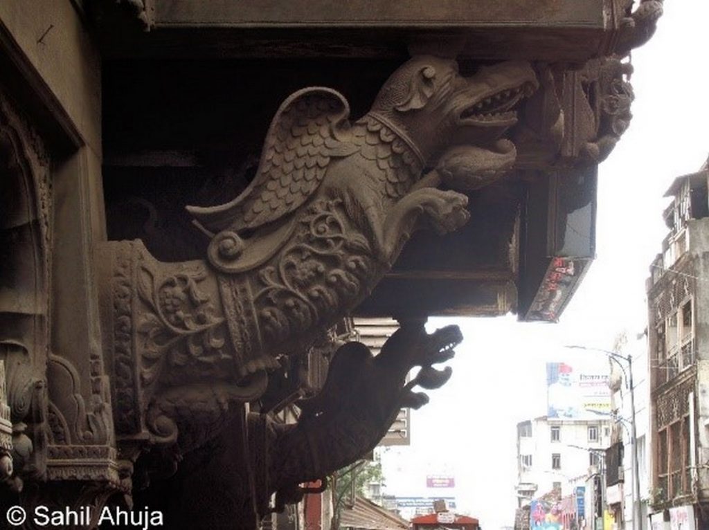
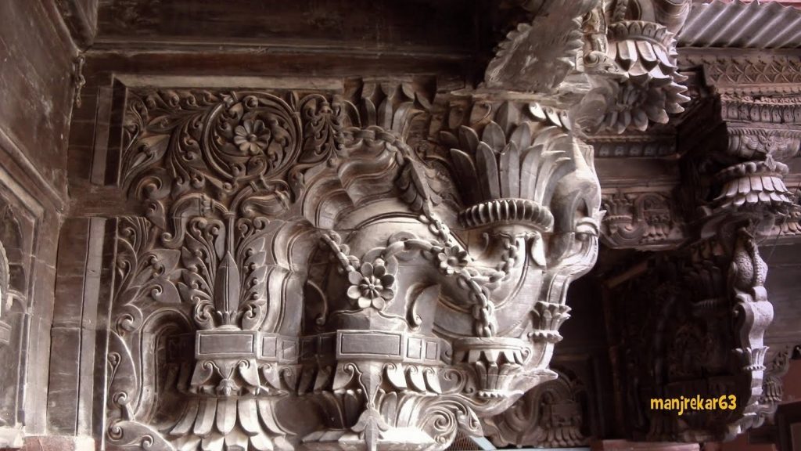
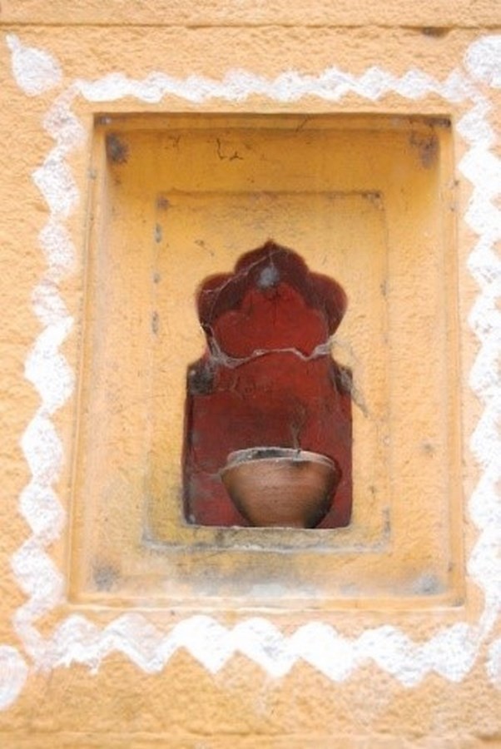
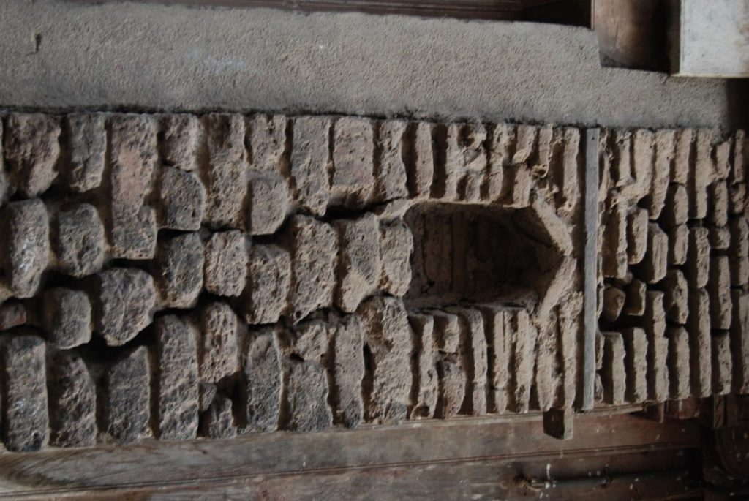
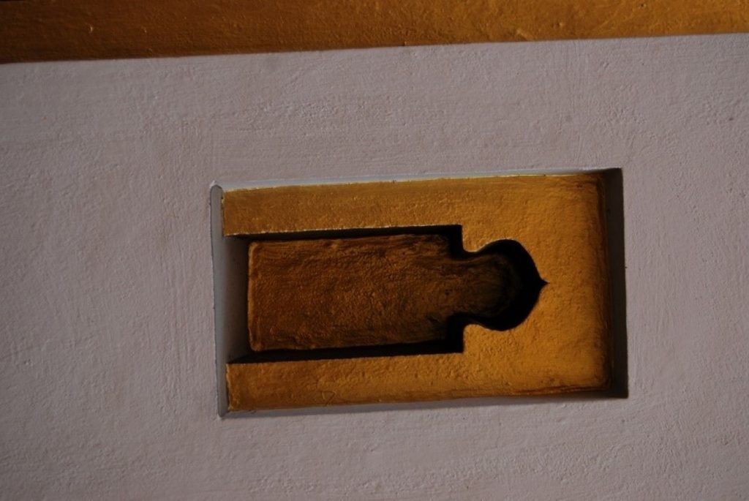
Wadas are known for their distinctive architectural elements, such as doors, windows, brackets, and wall niches, each reflecting the wealth and social status of the inhabitants. The ornate door symbolized a wealthy family. Windows come in two types: half windows with four panels and full windows with intricate carvings. Brackets, which are decorative details at the ends of beams, often feature designs influenced by Indo-Saracenic, Chinese, or Rajasthani styles. Wall niches, a common feature from the 18th century, were used to hold candles or diyas, protecting them from the wind.
The Legacy and Preservation of Wadas

Although many Wadas have not survived the test of time, those that remain are significant examples of Maratha architecture. These structures, with their unique square grid pattern, stand out among other architectural typologies in India. However, due to their age and the changes in their surroundings, many Wadas are deteriorating. Today, some have been preserved and repurposed as temples or museums, while only a few are still inhabited. Notable Wadas, such as Shaniwar Wada, Vishrambaug Wada, and Nana Wada in Pune, as well as Sarkar Wada in Nashik and Juna Wada in Kolhapur, continue to be important cultural landmarks, often featured in films for their historical ambiance.
Wadas remain a vital part of Maharashtra’s architectural heritage, showcasing a blend of indigenous and external influences that have shaped the region’s history and culture.
Temple Architecture of Maharashtra
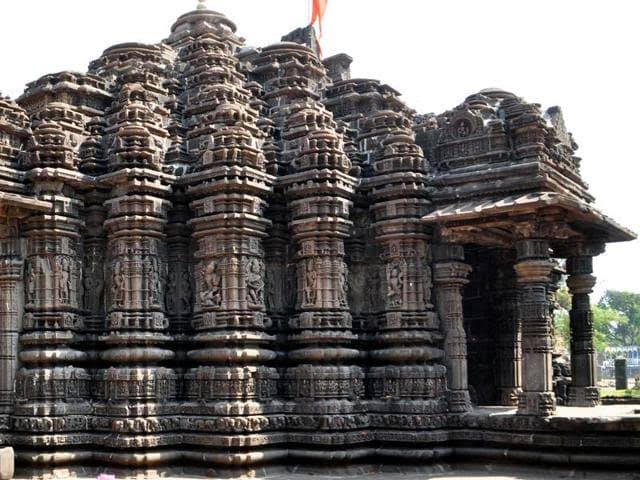
Maratha temple architecture is a distinctive style that emerged in Maharashtra during the Maratha Empire (1674–1818). Notable for its grandeur and elaborate carvings, this architectural style incorporates unique materials.
Combining elements from South and North Indian architectural traditions, Maratha temples are typically constructed on elevated platforms with square or rectangular layouts and dome-shaped roofs. They prominently feature stone, wood, and brick, embellished with detailed carvings and sculptures of Hindu deities. The entrance gates are often richly decorated with divine figures, and the interiors are equally impressive, with intricately carved pillars supporting the main hall or sanctum sanctorum where the deity’s idol is enshrined. The walls and ceilings frequently display paintings and murals.
The evolution of temple architecture in Maharashtra dates back to the 6th century CE, with significant contributions from the Chalukya dynasty, which built renowned temples such as the Elephanta and Ajanta Caves. During the Maratha Empire, temple architecture experienced a notable transformation, integrating various Indian architectural styles and introducing new materials like basalt stone and lime mortar.
One distinctive feature of Maratha temple architecture is the inclusion of water tanks, or kunds, designed to supply water for temple rituals, bathing, and other religious activities. These tanks vary in shape, commonly being rectangular or circular, and are often embellished with intricate carvings of Hindu deities.
Maratha temple architecture is a unique blend of grandeur, intricate craftsmanship, and the use of specialized materials, reflecting its historical evolution and the distinctive features introduced during the Maratha Empire. The incorporation of water tanks further highlights the functional and ceremonial aspects of these temples.
Q1: How did the architectural styles of South and North India influence Maratha temple architecture?
A1: Maratha temple architecture blends elements from both South and North Indian styles, combining the grandeur and intricacy of South Indian designs with the structural and decorative features of North Indian architecture. This fusion resulted in unique temple structures that exhibit characteristics such as elevated platforms and dome-shaped roofs from South Indian traditions, along with detailed carvings and sculptures influenced by North Indian art.
Q2: In what ways did the Maratha Empire’s architectural innovations impact the use of materials in temple construction?
A2: The Maratha Empire introduced new materials and construction techniques to temple architecture, including the use of basalt stone and lime mortar. These materials offered durability and aesthetic appeal, allowing for the creation of more elaborate and resilient structures. The incorporation of these materials marked a departure from previous practices, enhancing the temples’ longevity and visual impact.
Q3: What role did water tanks play in the religious practices within Maratha temples?
A3: Water tanks, or kunds, were crucial for various religious practices in Maratha temples. They provided essential water for rituals, bathing, and other ceremonies, reflecting the temples’ functional and ceremonial aspects. The tanks’ design and decoration, often featuring carvings of deities, emphasized their importance in the religious and cultural life of the temple community.
Some Famous Architects of Maharashtra
01. Hafeez Contractor
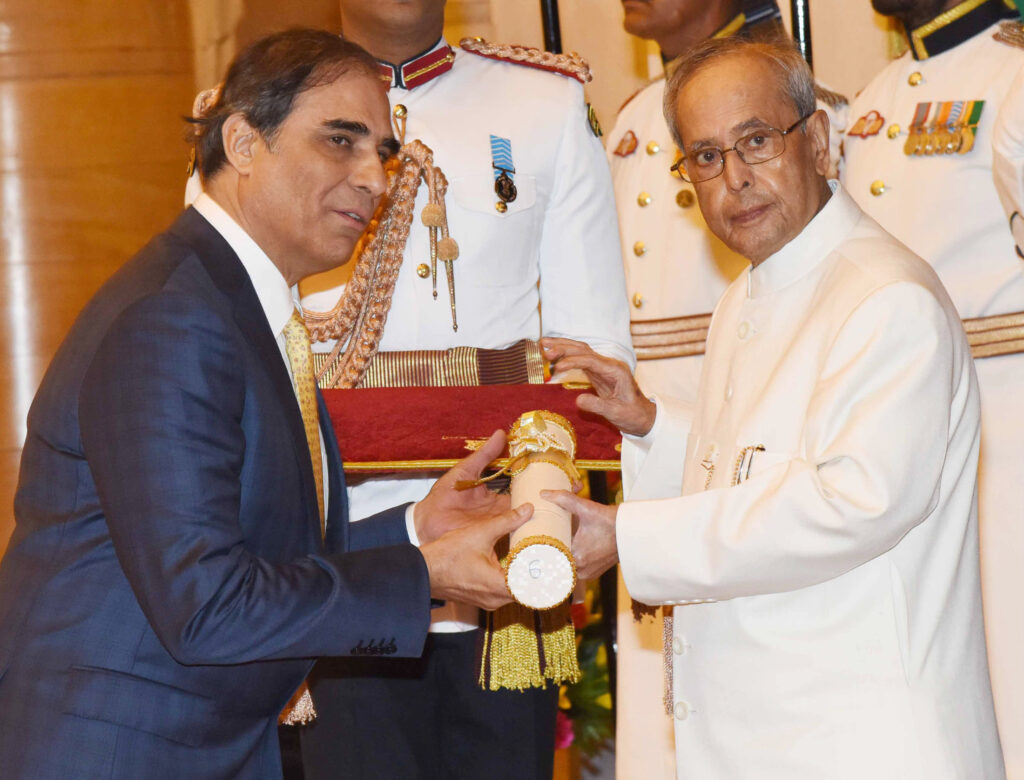
Principal, Hafeez Contractor Architects
Background: Born and raised in Mumbai, Hafeez Contractor has played a significant role in shaping Mumbai’s skyline.
Achievements: By 2019, he had designed India’s three tallest buildings: The 42 in Kolkata and the twin towers of the Imperial in Mumbai. He received the Padma Bhushan award from the Government of India in January 2016.
Career: Starting his architectural practice in 1982, Contractor has since been instrumental in transforming skylines across India and Dubai. His firm’s diverse portfolio includes residential high-rises, commercial buildings, town planning, road construction, healthcare centers, hospitality projects, and interior design.
02. Abha Narain Lambah
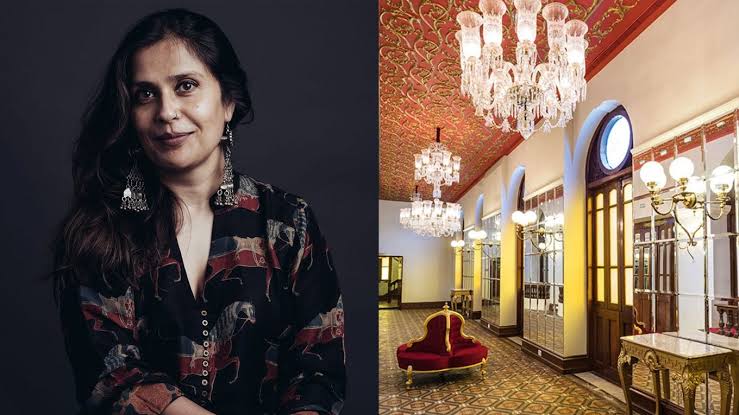
Principal Architect, Abha Narain Lambah Associates
Background: Born in 1970 in Calcutta, Abha Narain Lambah moved to Mumbai for her studies and has become one of the city’s leading female architects.
Specialization: A conservation architect known for restoring numerous UNESCO World Heritage sites, including the Ajanta Caves, Mumbai’s Victorian buildings, Golconda Fort, the Royal Opera House, and the Asiatic Society of Mumbai.
Career: With over 25 years of experience, her firm focuses on urban and regional conservation, museum designs, and the retrofitting of monumental buildings. Notable projects include the Bombay High Court Building, Lal Bagh Palace Museum, and Le Corbusier’s Capitol Complex.
03. Iftikhar M. Kadri
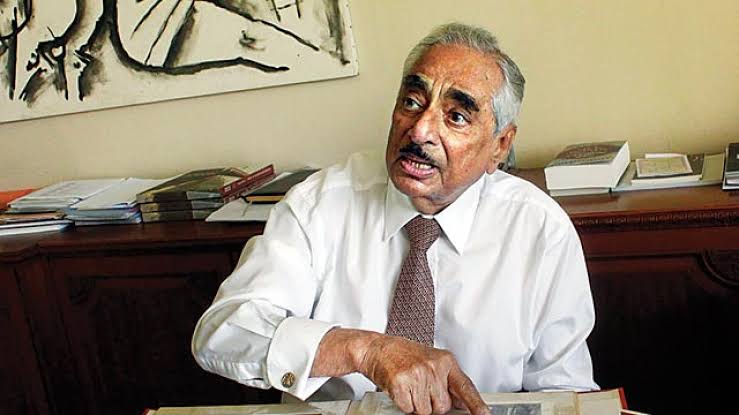
Founder, I.M.K Architects
Background: An Indian architect and civil engineer, Kadri founded I.M.K Architects in Mumbai. His legacy is continued by his son, Rahul Kadri.
Achievements: Known for landmark buildings across India, the United States, the Middle East, Russia, and Hong Kong. His notable projects include the Nehru Center and the Taj Hotel in Delhi, Shivsagar Estate and Otters Club in Mumbai, Lake Palace Hotel in Udaipur, and Fort Aguada Beach Resort in Goa.
Portfolio: The firm’s work spans landscape design, urban planning, hospitality, institutional buildings, residential, and commercial projects.
04. P.K. Das
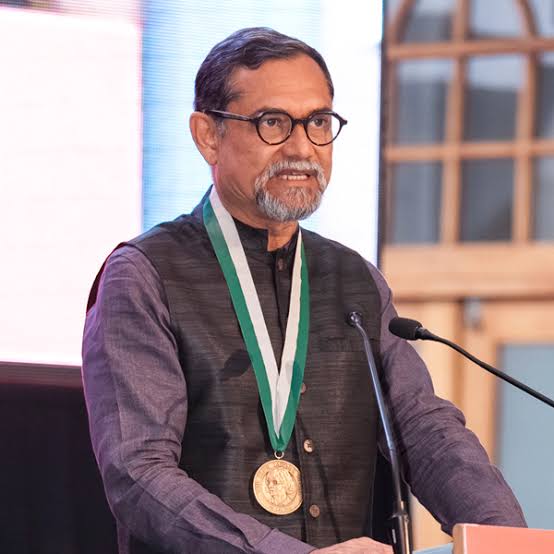
Principal Architect, P.K. Das and Associates
Background: Pranab Kishore Das is a prominent Indian architect and activist with a career spanning nearly 50 years.
Specialization: Known for his contributions to urban planning, public space transformation, and slum redevelopment in Mumbai. His work in placemaking and urban mapping has significantly shaped Mumbai’s identity.
Portfolio: His firm excels in urban planning and institutional, residential, commercial, and interior projects on a global scale.
05. Sanjay Puri
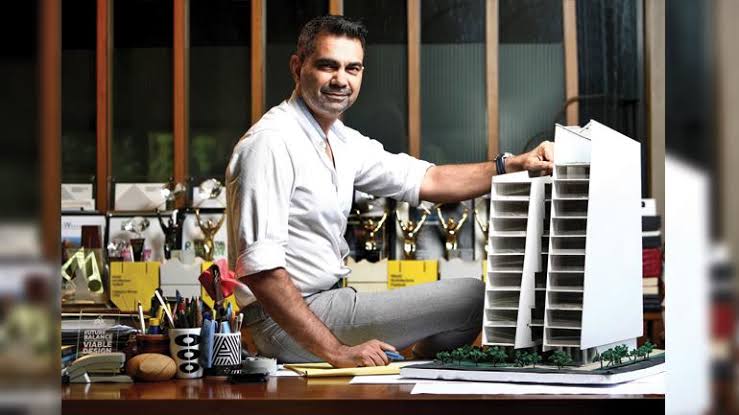
Principal Architect, Sanjay Puri Architects
Background: Based in Mumbai, Sanjay Puri started his firm in 1992 and has gained international recognition.
Design Philosophy: Puri’s approach blends tradition with modernity, focusing on context and materials. His portfolio includes master planning, residential, and commercial projects.
Notable Works: Evershine Rustomjee Global City in Mumbai, Ras Town in Rajasthan, The Pearl in Oman, Iskon Temple in Ahmedabad, and numerous high-rise buildings and commercial institutes.
06. Reza Kabul

Principal Architect, ARK Reza Kabul Architects
Background: An Indian architect, interior designer, and urban planner who began his practice about 30 years ago in Mumbai.
Achievements: Known for transforming Mumbai’s skyline with over 50 skyscrapers and contributing to township projects in Rajasthan and Pune. His firm operates in Mumbai, Pune, and California.
Portfolio: Includes residential, commercial, master planning, urban design, and interior design.
07. Sangeeta Merchant and Sanjeev Panjabi
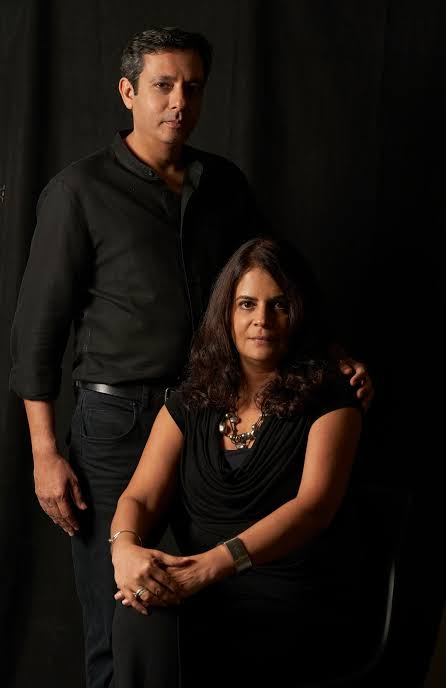
Principal Architects, SPASM Design Architects
Background: This architectural couple established SPASM Design Architects in 1995 and are noted for their unique design approach.
Design Philosophy: Their work combines chaos and minimalism, focusing on designing atmospheres rather than merely decorating spaces. Their practice spans across India and internationally.
Portfolio: Specializes in personalized interiors and innovative architecture, creating distinctive homes and spaces.
08. Prem Nath
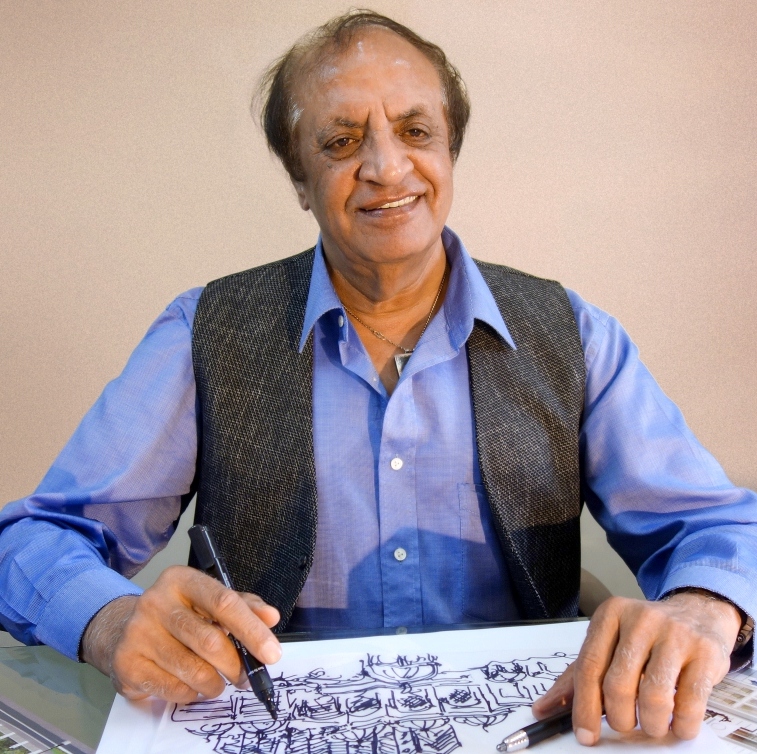
Principal Architect, Prem Nath, and Associates
Background: A highly esteemed architect who began his practice in Mumbai in 1977.
Achievements: Known for designing Mumbai’s first revolving restaurant and contributing significantly to the city’s high-rise buildings. His work includes banks, celebrity homes, and multiplexes.
Portfolio: Manages a diverse range of architectural projects across Mumbai and India.
09. Sameep Padora
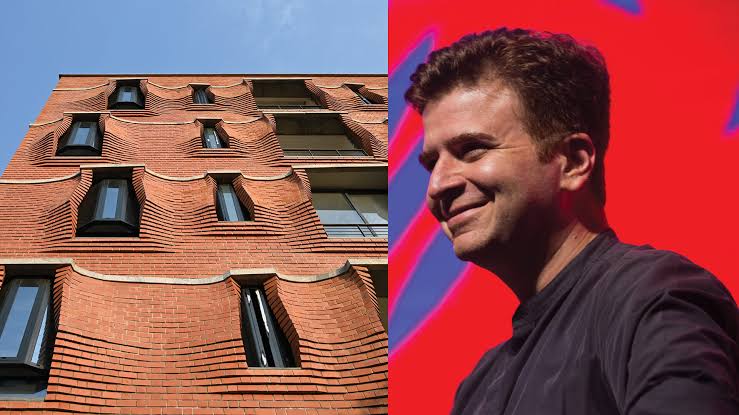
Principal Architect, Sameep Padora and Associates
Background: A young architect from Mumbai who has also served as the dean of CEPT University.
Design Philosophy: Known for his insights into urban design, including the redesign of Dharavi Chawl and discussions on Mumbai’s skyline.
Portfolio: Includes iconic temple buildings, affordable housing, commercial projects, and urban planning. Padora’s publications focus on urban voids, housing situations, and building standards.
Major Buildings and Places in Maharashtra
1. Ajanta Caves
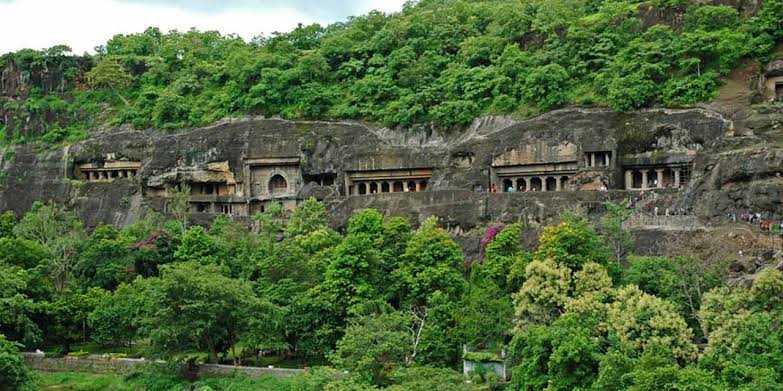
Location: Aurangabad
Description: A series of 29 rock-cut Buddhist caves renowned for their exquisite frescoes and sculptures, dating back to the 2nd century BCE to about 480 CE.
2. Ellora Caves
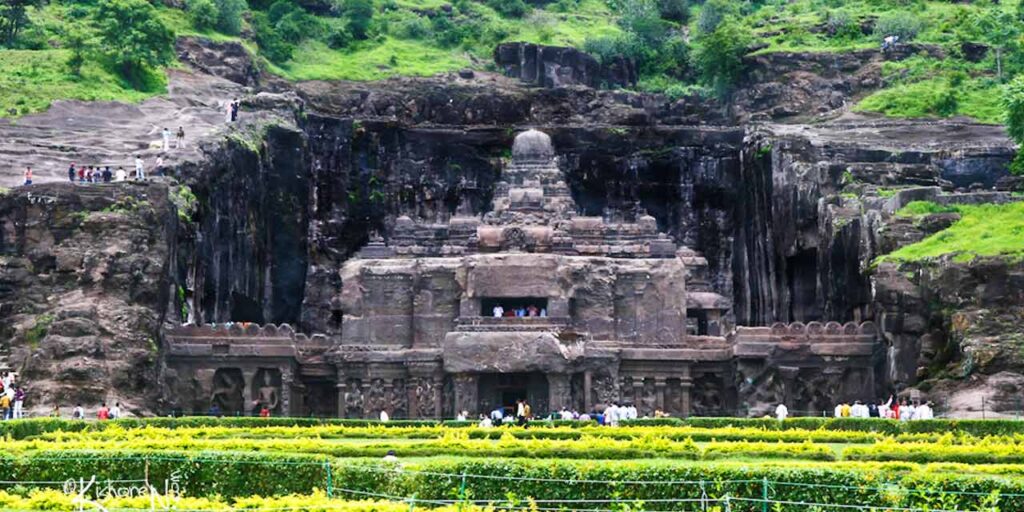
Location: Aurangabad
Description: A complex of 34 rock-cut temples and monasteries representing Buddhist, Hindu, and Jain traditions. Notable for the Kailasa Temple (Cave 16), a monolithic rock excavation.
3. Raigad Fort
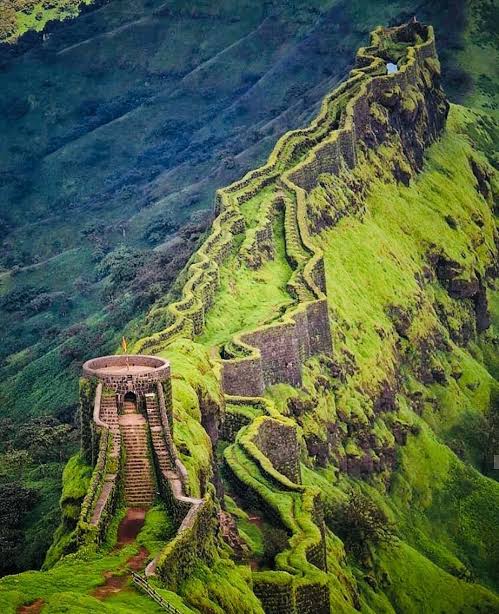
Location: Raigad
Description: Former capital of the Maratha king Shivaji Maharaj, known for its strategic location and Maratha military architecture.
4. Shaniwar Wada
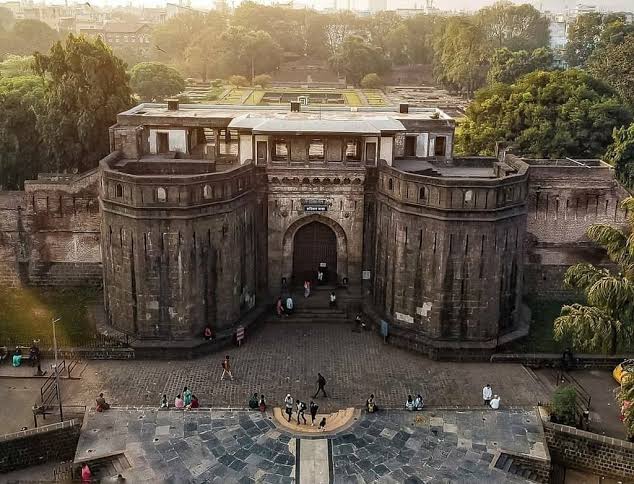
Location: Pune
Description: A historical fortification built in 1732, showcasing a blend of Mughal and Maratha architectural styles.
5. Gateway of India
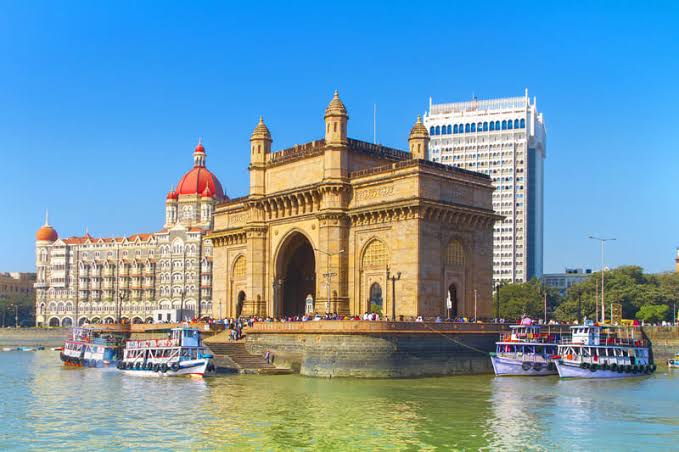
Location: Mumbai
Description: An iconic arch monument constructed in 1924, combining Hindu and Muslim architectural elements.
6. Chhatrapati Shivaji Maharaj Terminus (CSMT)
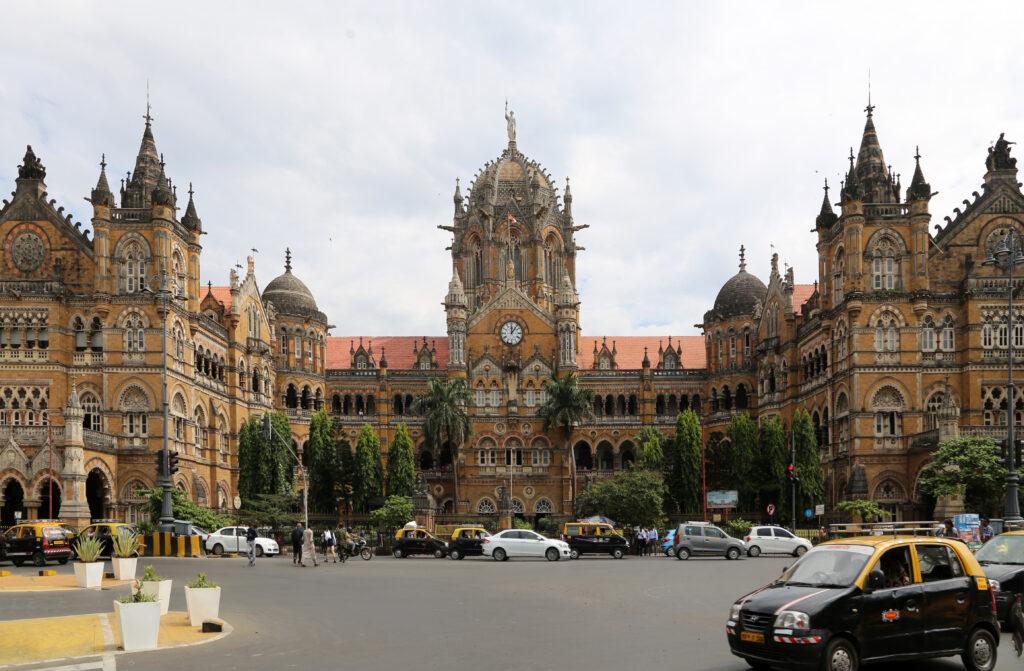
Location: Mumbai
Description: A UNESCO World Heritage Site railway station, designed in Victorian Gothic Revival style by British architect Frederick William Stevens.
7. Bibi Ka Maqbara
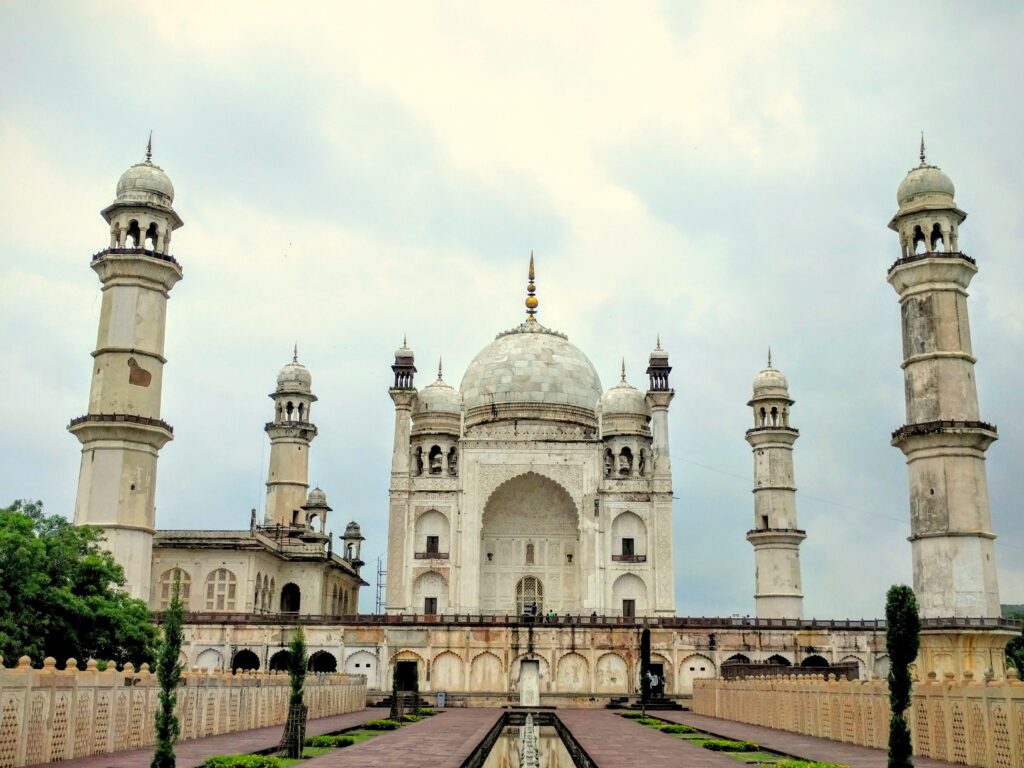
Location: Aurangabad
Description: A mausoleum built by Aurangzeb’s son, resembling the Taj Mahal, often referred to as the “Taj of the Deccan.”
8. Siddhivinayak Temple
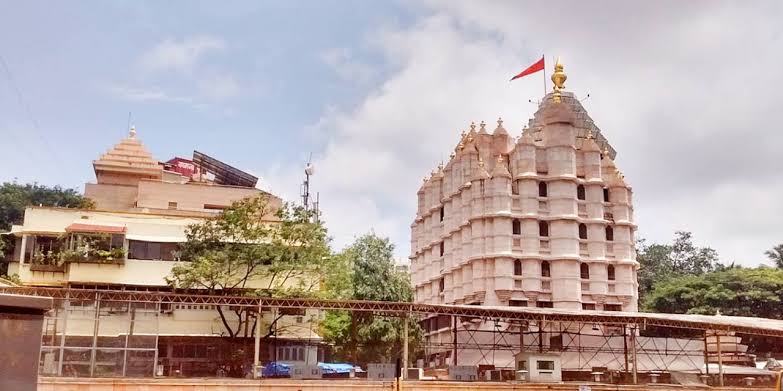
Location: Mumbai
Description: A revered Hindu temple dedicated to Lord Ganesha, known for its gold-plated dome and black stone statue.
9. Pratapgad Fort
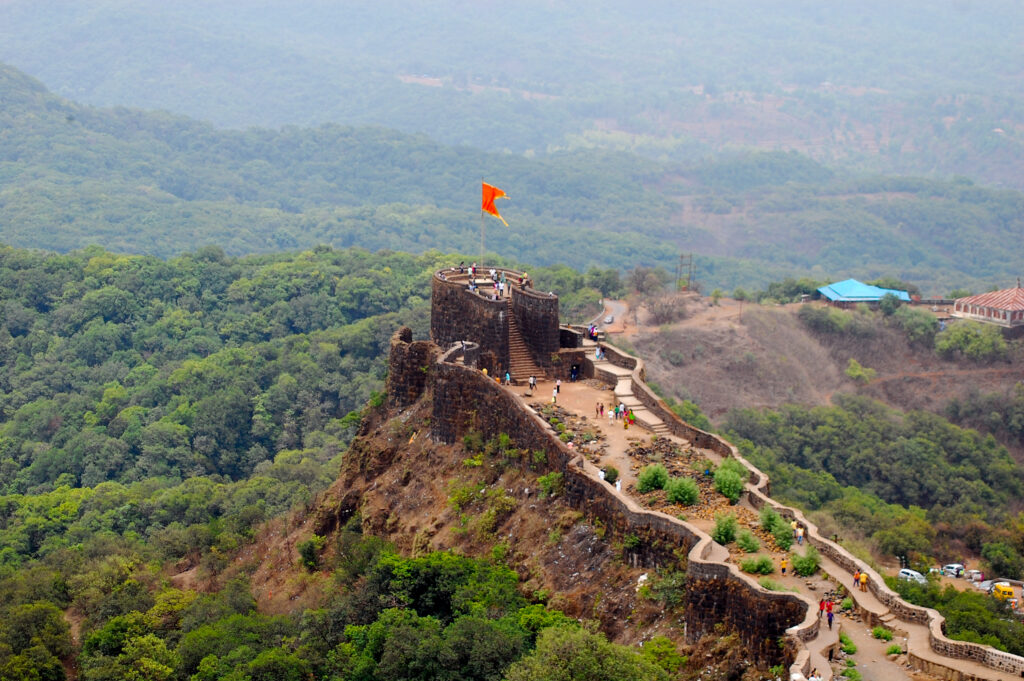
Location: Satara
Description: Famous for the Battle of Pratapgad, offering panoramic views of the Western Ghats.
10. Elephanta Caves
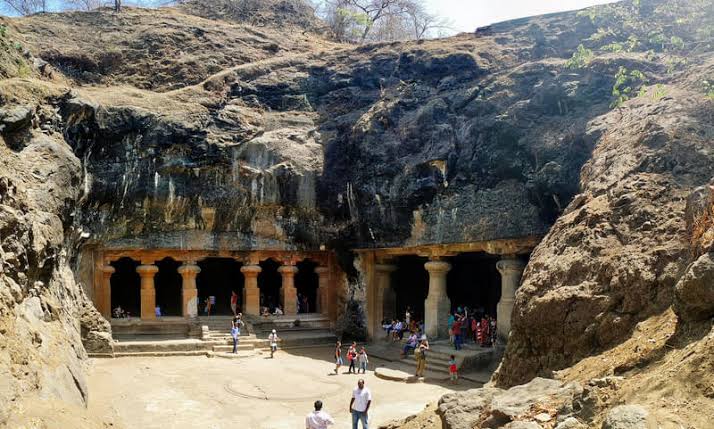
Location: Elephanta Island, Mumbai
Description: Rock-cut caves dedicated to Hindu deities, famous for the Trimurti (three-headed Shiva) sculpture.
11. Aga Khan Palace
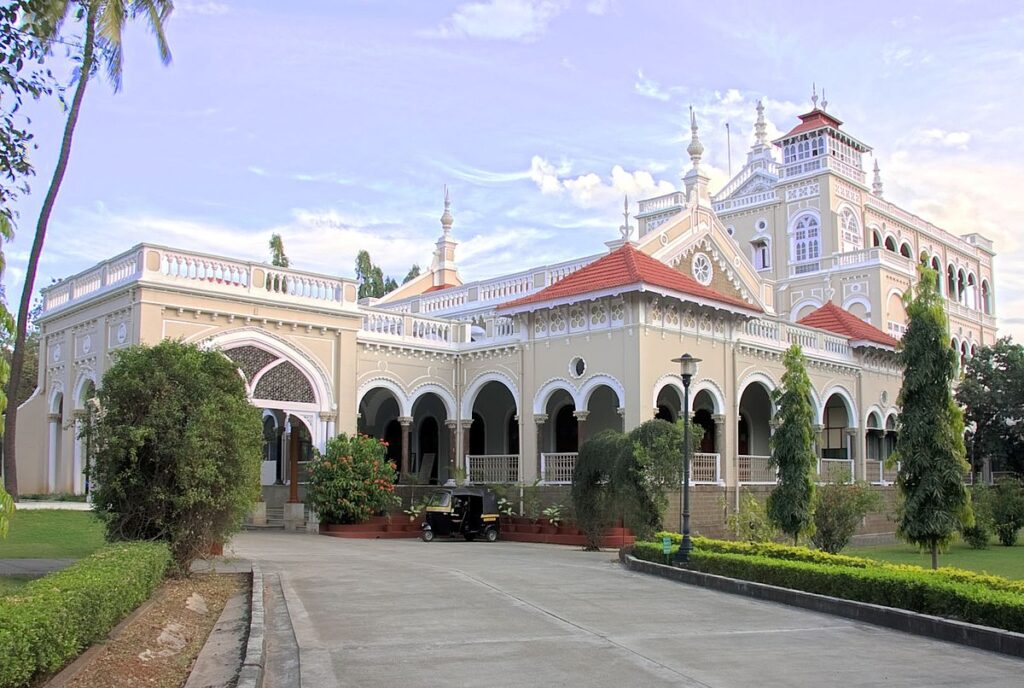
Location: Pune
Description: Built in 1892, it was a site of historical significance where Mahatma Gandhi was imprisoned and now serves as a memorial and museum.
12. Jaigad Fort
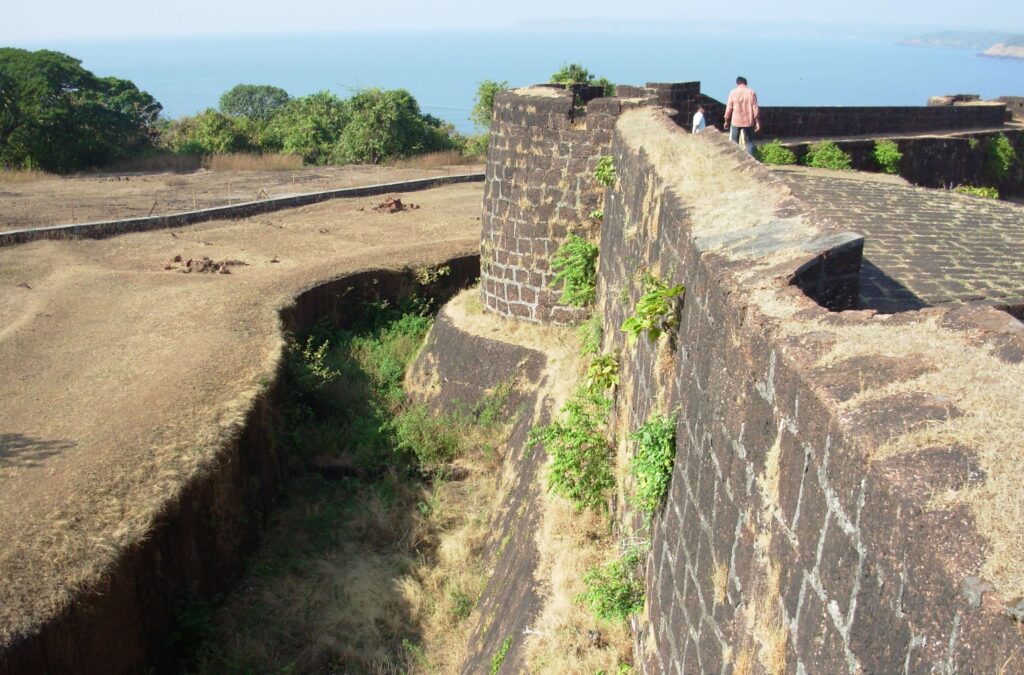
Location: Ganpatipule
Description: A 16th-century fort with stunning views over Jaigad Creek and a historical naval significance.
13. Lohagad Fort
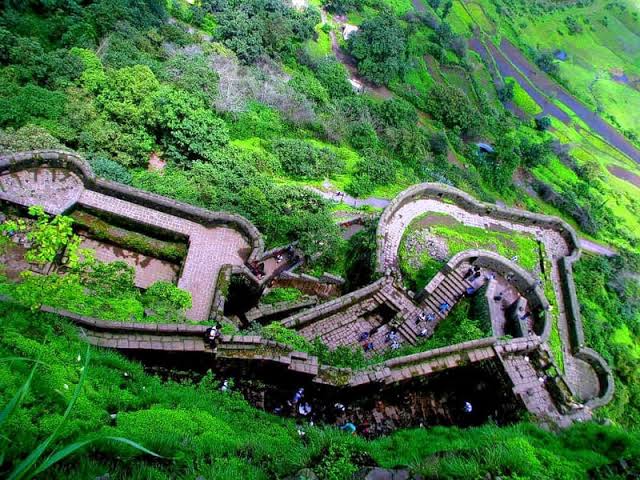
Location: Khandala
Description: A UNESCO World Heritage Site known for its blend of architecture and natural beauty, used historically to hide Maratha treasures.
14. Kolaba Fort
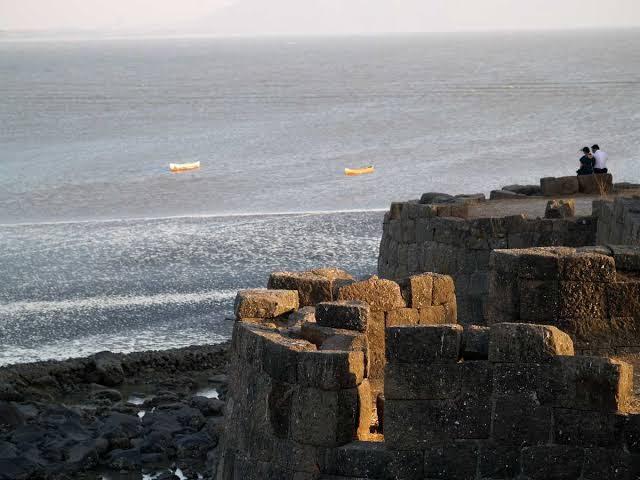
Location: Alibaug
Description: A 300-year-old fort in the Arabian Sea, historically important as a naval station, is now a popular tourist attraction.
15. Devagiri Daulatabad Fort
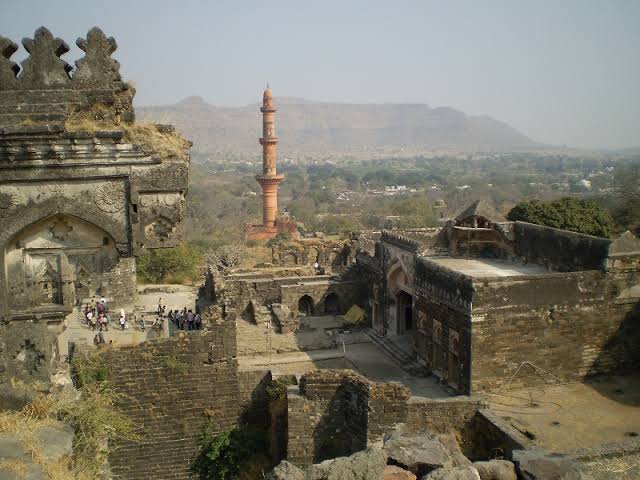
Location: Daulatabad
Description: A 12th-century fort built atop a conical hill, known for its strategic location and panoramic views.
16. Kondane Caves
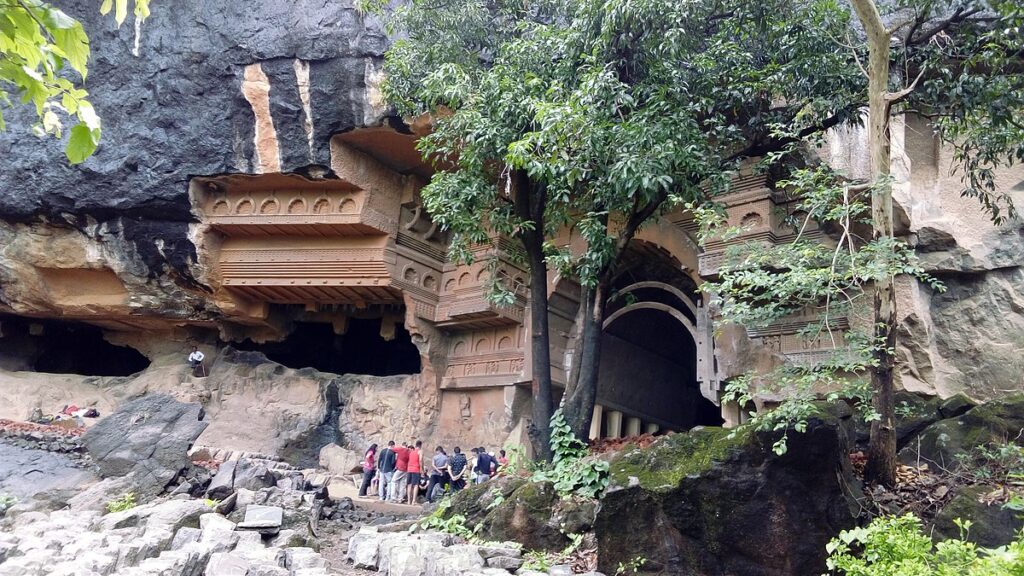
Location: Raigad
Description: Buddhist rock-cut caves from the 1st century B.C., set amidst lush forests with finely carved structures.
17. Harishchandragad Fort
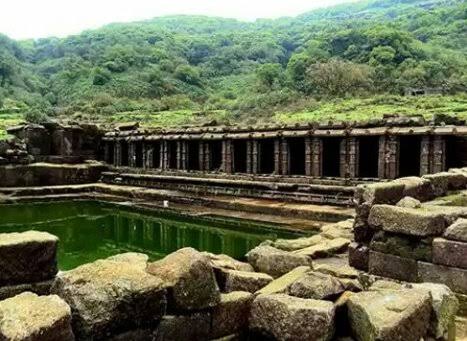
Location: Ahmednagar
Description: A 6th-century fort with panoramic views and trekking opportunities, rich in history and natural beauty.
18. Rajabai Clock Tower
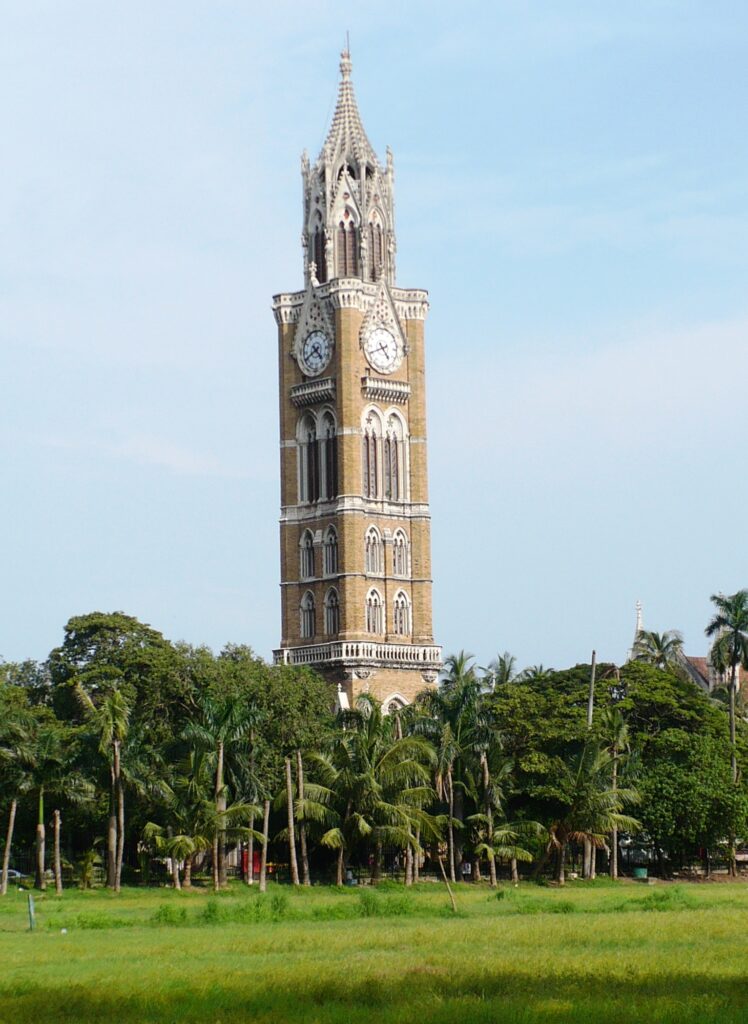
Location: Mumbai
Description: A Venetian-Gothic style clock tower within the University of Mumbai, known for its stunning stained glass windows.
19. Chand Minar
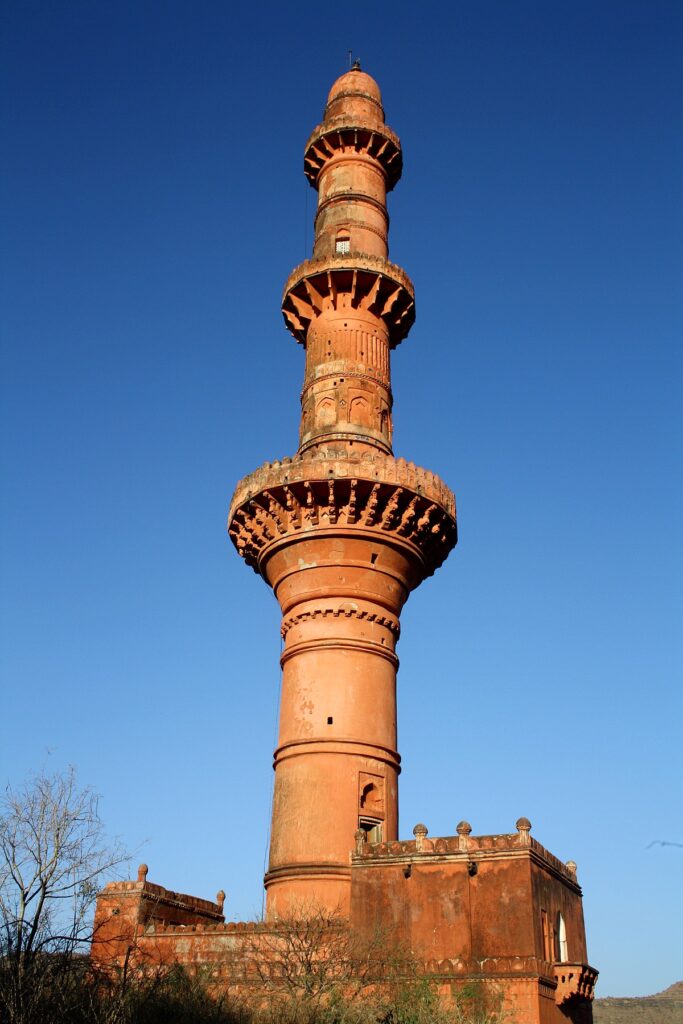
Location: Daulatabad
Description: A 14th-century minaret standing 30 meters tall reflects medieval architectural styles.
20. Aundh Museum
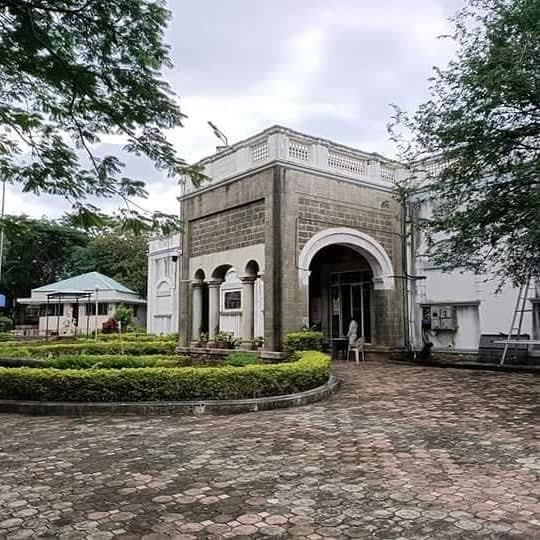
Location: Aundh, Satara
Description: A museum housed in a 19th-century palace, showcasing artifacts from the Maratha period and architectural elements of the era.
The Concluding Lines!
The architectural heritage of Maharashtra vividly reflects its rich history, cultural diversity, and the creativity of its people. The state’s architectural landscape includes ancient rock-cut caves, majestic temples, imposing forts, and colonial-era structures, each providing a captivating glimpse into the past. Using locally sourced materials, combined with adaptations to the region’s climate and traditions, has forged a distinctive and lasting architectural legacy. As Maharashtra evolves, its architectural heritage continues to serve as a crucial connection to its historical roots, offering inspiration and insight for future generations.
References
- Wikipedia.org. (n.d.). Architecture of Maharashtra [online] Available at: https://en.wikipedia.org/wiki/Architecture_of_Maharashtra
- Upadhyay, Bhavya (June 8, 2024). Architecture in Maharashtra, Vernacular Architecture, Forts. [online] Available at: https://www.pw.live/exams/current-affairs/mpsc/architecture-in-maharashtra/
- Kumar, Samanata. (n.d.). The Architecture of Wadas of Maharashtra. [online] Available at: https://www.re-thinkingthefuture.com/rtf-fresh-perspectives/a828-the-architecture-of-wadas-of-maharashtra/
- Dangat, Ar. Shivraj. (June 19, 2023). Maratha Temple Architecture: Evolution and the Role of Water Tanks. [online] Available at: https://dangatshivraj-1998.medium.com/maratha-temple-architecture-evolution-and-the-role-of-water-tanks-c69941efa949
- archinomy.com. (n.d.). Vernacular Architecture of Gondia, Maharashtra, India. [online] Available at: https://www.archinomy.com/case-studies/vernacular-architecture-of-gondia-maharashtra-india/
- Chavan, Chaya Y., &, Chandar, Sheeba., (October 2022). Understanding the Sustainable Design Principles of Traditional Houses: The Case of Sawantwadi, Maharashtra, India. [online] Available at: https://isvshome.com/pdf/ISVS_9-4/ISVS_9.4.11_Chaya_Final.pdf
- thrillophilia.com. (n.d.). Historical Monuments in Maharashtra. [online] Available at: https://www.thrillophilia.com/historical-places-in-maharashtra
- Gosar, Pooja. (n.d.). Top Architects And Their Legacies – Mumbai. [online] Available at: https://volzero.com/news/view/top-architects-and-their-legacies-mumbai
- Wikipedia.org.(n.d.). Maharashtra. [online] Available at: https://en.wikipedia.org/wiki/Maharashtra
![]()