32 MINUTE READ
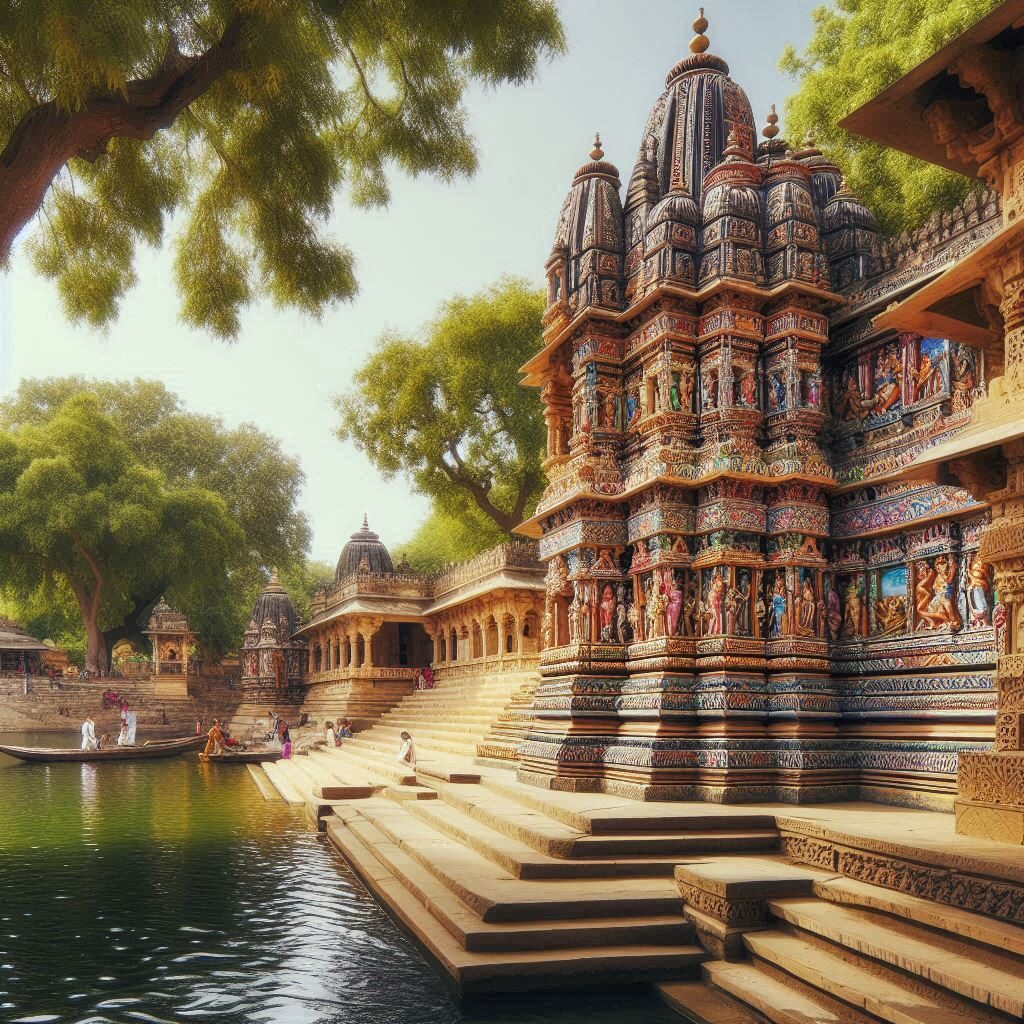
What will you read in this blog about Madhya Pradesh architecture
1.To Start with Some Background
2. The History of Architecture of Madhya Pradesh
3. Types of Architecture in MP
4. The Architectural Phases in MP
5. Vernacular Architecture of MP
6. Famous Monuments of MP
7. City Architecture of MP
8. Some Famous Architects in Bhopal
9. Major Buildings and Palaces in Madhya Pradesh
10. Concluding Lines
Enjoy reading!
To Start with Some Background!
Madhya Pradesh, a state steeped in history, offers a fascinating blend of architectural styles that narrate its vibrant cultural past. The state’s structures reflect a confluence of artistic traditions, from majestic temples and ancient fortresses to intricately carved stupas and serene mosques. The Nagara style dominates temple architecture, with its distinct tower-like spires reaching for the skies. In contrast, the influence of Islamic architecture is evident in the elegant domes and arches of mosques and tombs. Adding to this rich tapestry are European and Rajput styles, which introduced a blend of Indo-Islamic and regional designs, resulting in a diverse architectural landscape. Each monument in Madhya Pradesh is a testament to its evolving identity, shaped by centuries of cultural exchange and innovation.
The History of Architecture of Madhya Pradesh

Madhya Pradesh, often referred to as the heart of India, is a state where ancient history and cultural diversity converge. Once home to the powerful Avanti Mahajanapada, Ujjain, one of its oldest cities, played a key role in India’s second wave of urbanization in the 6th century BCE. Over time, the region saw the rise and fall of numerous dynasties, including a dominant Maratha Empire in the 18th century. Post the Anglo-Maratha Wars, British rule fragmented the area into princely states, which were later unified into the Central Provinces and Berar. After India’s independence, Madhya Pradesh underwent significant reorganization, evolving into its modern form in 1956, with the Marathi-speaking Vidarbha merging into Maharashtra and, later, Chhattisgarh becoming a separate state in 2000.
Today, Madhya Pradesh is not only rich in heritage but also in natural resources, boasting India’s largest diamond and copper reserves. Though ranked 23rd in the human development index, the state’s economy is on a steady rise, with a GSDP of ₹9.17 trillion and a growing tourism industry, known for its vibrant historical landmarks and expansive forests. From majestic temples and forts to rich forests covering over a quarter of its land, Madhya Pradesh has solidified itself as both a historical treasure and an emerging economic powerhouse. Its unique blend of cultural legacy and modern growth makes it a fascinating destination and a vital part of India’s evolving story.
Types of Architecture in MP
Stupa
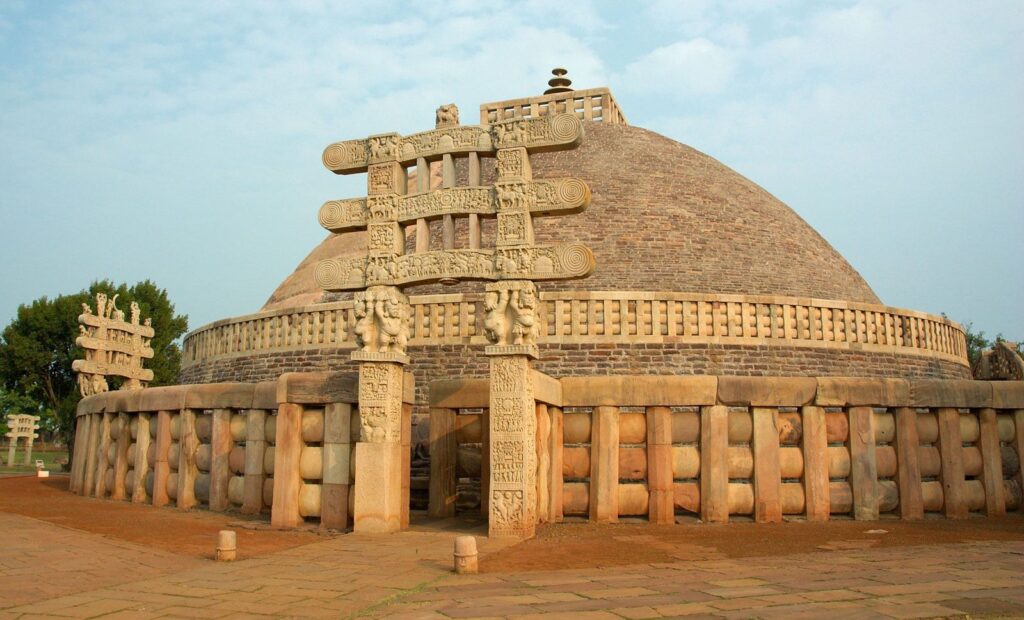
Stupas, originally serving as burial mounds, are symbolic structures where relics and ashes of the deceased are preserved. Over time, these structures became key elements of Buddhist architecture, representing the Buddha and his teachings. The design of a stupa typically involves a core made of unburnt bricks, while the outer layer is built using burnt bricks and finished with a thick plaster coating.
A defining feature of stupas is the medhi (the raised platform) and toran (ornamental gateways), often adorned with intricate wooden or stone sculptures. Surrounding the stupa, one or two Pradakshina Paths (circumambulatory walkways) were constructed, allowing devotees to walk around the structure in reverence, symbolizing the cycle of life, death, and rebirth.
Some of the most renowned stupas from ancient India include:
– Sanchi Group of Stupas, Raisen: One of the most famous, this site features beautifully preserved stupas and carvings.
– Bharhut Stupa, Satna: Known for its detailed railings and exquisite relief sculptures.
– Satdhara Group of Stupas, Raisen: Located near Sanchi, these stupas share historical significance with the Sanchi complex.
– Murelkhurd Group of Stupas: Lesser-known but still significant in the study of stupa architecture.
– Andher Stupas, Raisen: An ancient group of stupas adding to the rich Buddhist heritage of the region.
– Sonari Stupas, Raisen: Another cluster near Sanchi, offering insights into early Buddhist architecture.
– Deorkothar Stupas, Rewa: Known for their early construction and historical importance.
These stupas are more than architectural feats; they are spiritual symbols of enlightenment, peace, and a connection to ancient religious practices. Each stupa stands as a testament to the enduring legacy of Buddhism in India.
Rock Cut Caves
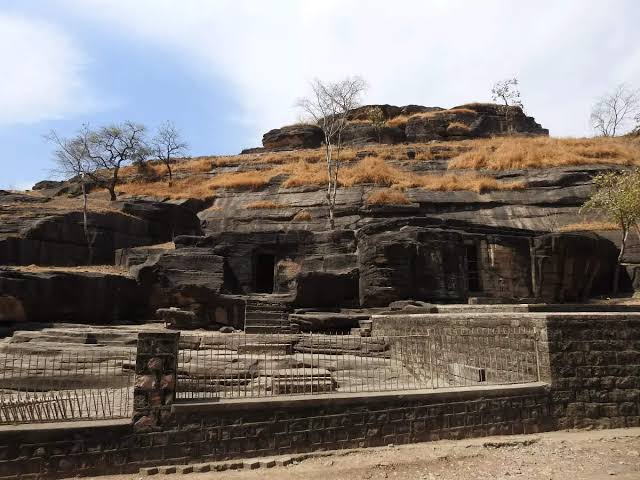
The tradition of carving rock caves began during the Mauryan period and continued to flourish throughout ancient India. Two main types of caves were constructed: Chaityas and Viharas. Viharas, originating in the Mauryan era, served as resting halls for Buddhist and Jain monks. These structures offered a communal space for living and meditation. In contrast, Chaitya halls, which developed later, during post-Mauryan times, were designed for prayer and worship, characterized by quadrangular chambers with flat roofs.
The rock-cut caves often featured open courtyards and stone screens to protect against rain, ensuring practical use while preserving their aesthetic beauty. Intricate carvings of human and animal figures, along with vibrant paintings, adorned the interiors, adding to their spiritual and artistic significance.
Madhya Pradesh, rich in rock-cut architecture, is home to several notable cave sites, including:
- Saru-Maru Caves, Sehore: Known for their historical connection to early Buddhism.
- Mada Caves, Singrauli: A significant site reflecting the intricate craftsmanship of the time.
- Bagh Caves, Dhar: Famous for their exquisite murals and paintings, often compared to the Ajanta caves.
- Udaygiri Caves, Vidisha: These caves are remarkable for their sculptures and inscriptions related to Hinduism and Jainism.
- Bhirthari Caves, Ujjain: Named after the legendary figure Raja Bharthari, these caves hold religious importance.
- Damner Caves, Mandsaur: Another key site reflecting the rock-cut architectural tradition.
- Siddhanchal Caves, Gwalior: A place of Jain pilgrimage with intricate rock carvings.
These rock-cut caves are not only masterpieces of ancient architecture but also spiritual centers that reflect the artistic, religious, and cultural life of the era. Each cave complex in Madhya Pradesh offers a unique glimpse into the past, blending functionality with profound artistic expression.
Temple Architecture
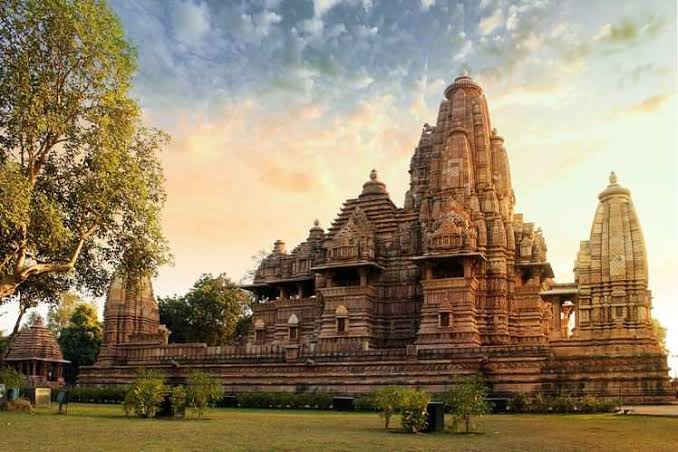
Temple architecture in India saw significant development during the Gupta period, evolving from simple, flat-roofed structures to the more elaborate Shikhara-topped temples of later years. The temples typically include key components such as the Sanctum Sanctorum (Garbhagriha), where the deity is enshrined, the Mandapa (prayer hall), the towering Shikhara above the sanctum, and the Vahana, or the vehicle of the deity.
In Madhya Pradesh, the majority of temples follow the Nagara Style of architecture, known for its distinct characteristics:
Elevated platforms: The temples are built on raised platforms, adding grandeur and prominence to the structures.
Shikhara development: Instead of flat roofs, Nagara temples feature shikhara (towers) that were initially low and curvilinear but grew taller and more intricate over time.
Panchayatan style: Many temples are built in the Panchayatan style, where the main shrine is surrounded by four subsidiary shrines.
Some iconic temples showcasing this architectural evolution include:
Parvati Temple (Nachna Kuthara): An early example of Gupta-era temple architecture.
Chausath Yogini Temple, Khajuraho: Noted for its circular layout and tantric influences.
Dharmrajeshwar Temples, Mandsaur: Rock-cut temples that blend Nagara elements with unique regional styles.
These temples reflect the artistic and spiritual importance of architecture during the Gupta period, marking a golden era of temple construction in Madhya Pradesh. The distinct Nagara style, with its towering shikhara and elevated platforms, continues to influence temple architecture across India.
Fort Architecture
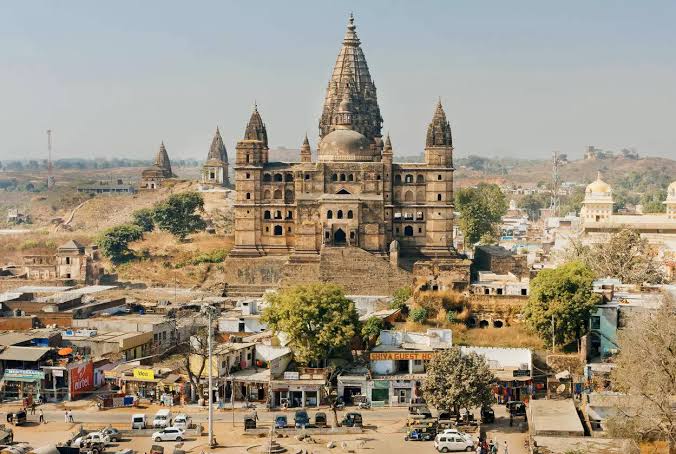
Forts were strategically constructed by rulers in locations that offered natural defense advantages, making them harder to attack. These sites were carefully chosen to enhance security and protection from invaders. Common locations for fort construction included the tops of hills, which provided a vantage point and made it difficult for attackers to ascend. Dense forests also offered concealment and natural barriers, while fortresses near water bodies ensured a steady supply of water and added another layer of protection by creating natural obstacles. This strategic placement of forts was a crucial element of ancient and medieval military architecture, designed to withstand sieges and protect the inhabitants within.
The Architectural Phases in MP
Medieval Architecture
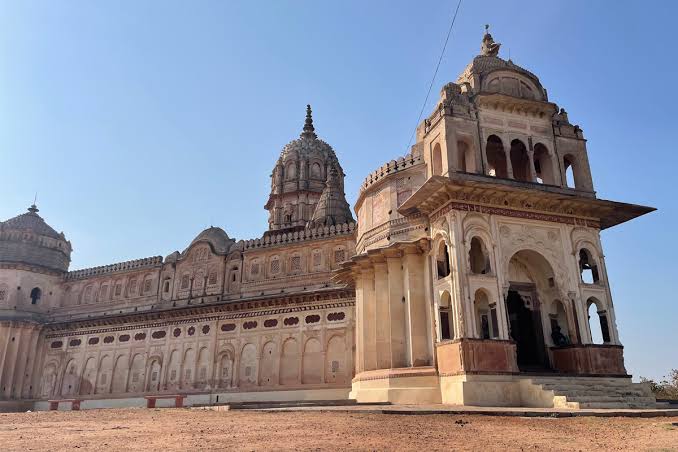
The medieval architecture of Madhya Pradesh is marked by a rich confluence of Islamic and Rajput influences, showcasing a unique blend known as Indo-Islamic architecture. This era saw the construction of numerous forts and palaces, reflecting the architectural innovations of the time. Among the most significant achievements of this period are the Khajuraho temples, built between 950 and 1050 AD during the reign of the Chandela rulers, who established their capital in the Chhatarpur district of Bundelkhand.
The architectural features of the Khajuraho temples include:
- Elaborate carvings: Both sides of the temple walls are adorned with intricate sculptures, highlighting the pinnacle of sculptural art in India. The carvings depict a variety of themes, including idols and deities, celestial figures, animals, and especially the famous Mithun sculptures, which showcase couples in erotic postures.
- Material and structure: Constructed from sandstone, the temples are built with three primary chambers: the Garbhagriha (sanctum), the Mandapa (prayer hall), and the Ardha-mandapa (entrance hall). Some temples feature an Antarala, a space leading to the Garbhagriha.
- Orientation: Most temples are oriented towards the north or east, allowing for optimal sunlight during rituals and prayers.
- Panchayatan style: The main shrine is surrounded by smaller shrines, all topped with shikhara that mimic a mountain range, symbolizing spiritual ascent.
- Elevated platforms: The temples are constructed on elevated platforms, enhancing their grandeur and visibility.
The Khajuraho temples not only represent the architectural brilliance of their time but also embody the spiritual and artistic aspirations of Hinduism and Jainism, making them a significant part of India’s cultural heritage. Their intricate designs and thoughtful layout reflect the complexities of medieval Indian society, showcasing the artistic and religious fervor of the Chandela dynasty.
Islamic Architecture
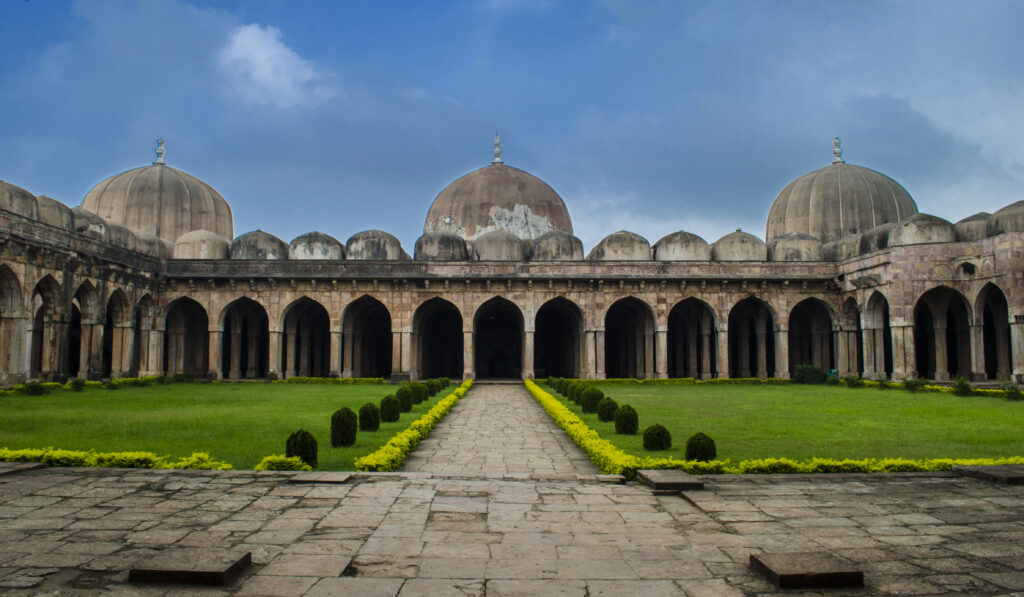
With the establishment of Islamic rule in Madhya Pradesh, the region’s art and architecture underwent significant transformation, reflecting the characteristics of Islamic architectural style. Key features of this architecture include:
- Arches and domes: Prominent elements that add to the grandeur and spatial quality of structures.
- Minarets (Minars): Tall towers used for the Azaan (call to prayer) announcements, enhancing the skyline of mosques.
- Use of mortar: Mortar served as an essential cementing agent, allowing for more robust and enduring constructions.
- Absence of human representation: Islamic architecture typically avoids depictions of human figures, focusing instead on geometric and floral designs.
- Spaciousness: The architectural style emphasized massiveness and width, often converting existing Hindu and Jain monuments into Islamic structures.
- Decoration: Calligraphy and arabesque patterns (symmetrical floral designs) adorned the interiors and exteriors, often featuring beautifully modified Persian scripts, such as Kufi.
- Geometric patterns: A hallmark of Islamic architecture, intricate geometrical shapes and patterns were utilized in the design of buildings.
- Jaali work: Delicate lattice screens allowed light and air to enter while providing privacy, especially for women.
- Water features: Fountains and courtyard pools added aesthetic appeal and functionality to the architectural layout.
- Chaarbagh style: The Mughal influence introduced this quadrilateral garden layout, symbolizing paradise.
- Pietra dura: The art of inlaying precious and semi-precious stones into marble surfaces showcased the opulence of Islamic architecture.
- Foresighting technique: This technique was used to create the illusion of three-dimensionality in structures.
Major Islamic Architecture of Madhya Pradesh
- Mosques: Notable examples include the Taj-ul-Islam Mosque, Moti Mosque, and Jama Mosque in Bhopal, along with the Jami Mosque and Hoshang Shah’s Tomb in Mandu.
- The Tomb of Shahnawaz Khan: Often referred to as the Black Taj Mahal, located in Burhanpur.
- Forts: Architectural masterpieces like Chanderi Fort and Mandsaur Fort.
- Moti Palace: Located in Mandala, showcasing the elegance of Islamic architecture.
Malwa Sultanate Architecture
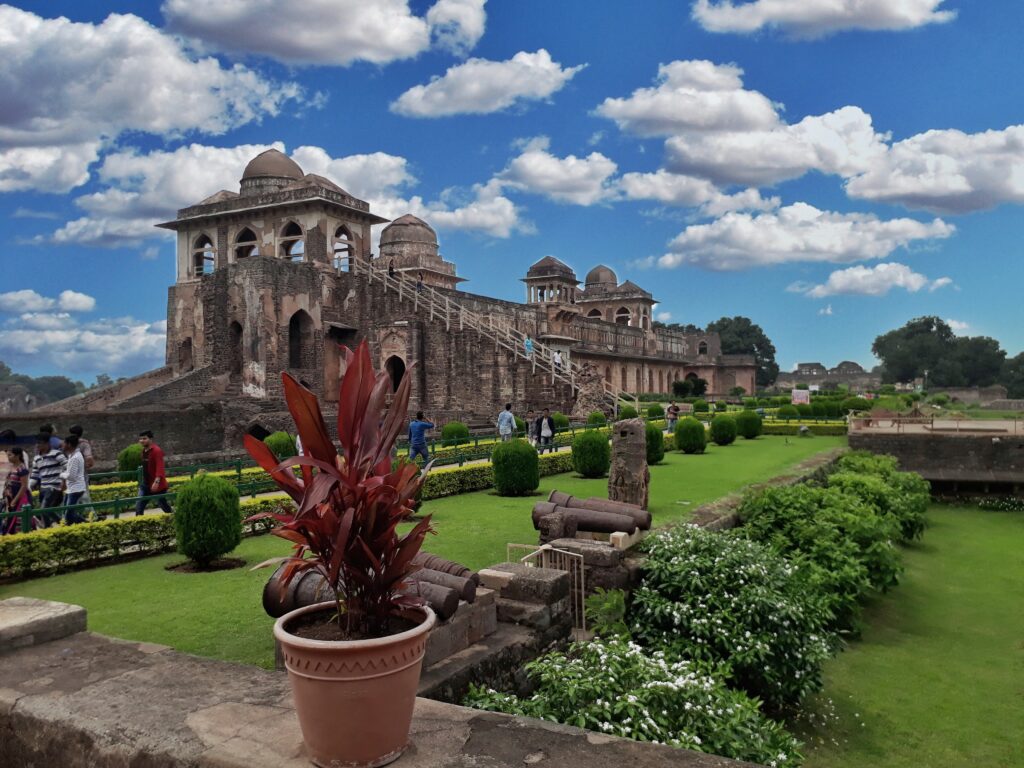
The Mandu Palace Complex at Dhar exemplifies Malwa architecture, distinguished by:
- A judicious mix of colored stones, marbles, and local materials.
- Large windows for ventilation, keeping interiors cool.
- Stylish arches and pillars that enhance airflow and aesthetics.
- Absence of minarets, a unique feature of the Malwa architectural style.
- Construction of baulis (artificial reservoirs) for water storage, such as Munj Sagar.
- The use of the batter system introduced by the Tughlaqs for structural strength.
Major Monuments of Mandu
Mandu is home to several iconic structures, including:
- Roopmati Pavilion
- Jahaz Palace
- Hindola Palace
- Ashrafi Palace
- Baz Bahadur Palace
- Chaman Palace, located in Bhopal.
These monuments collectively reflect the intricate blend of Islamic influence and local architectural traditions, marking a significant chapter in Madhya Pradesh’s rich cultural history.
Indo-Islamic Architecture
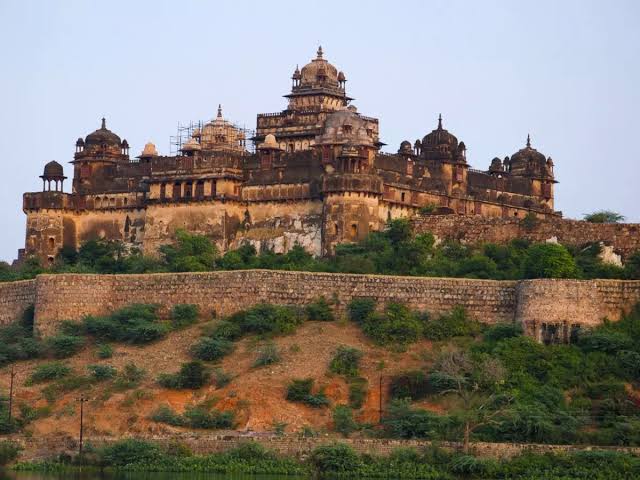
Indo-Islamic architecture in Madhya Pradesh represents a fascinating synthesis of Islamic architectural elements and indigenous styles, including Rajput architecture. This blend reflects the region’s historical context and cultural interactions during the medieval period. Key features of Indo-Islamic architecture typically include intricate ornamentation, the use of arches and domes, and a harmonious integration of local building materials and designs.
Major Monuments of Indo-Islamic Architecture in Madhya Pradesh
- Jahangir Mahal, Orchha: A splendid example of Indo-Islamic architecture, this palace features exquisite detailing, balconies, and intricate carvings, showcasing the fusion of Mughal and local styles.
- Datiya Palace: Known for its unique architectural style, this palace blends Islamic and indigenous elements, highlighted by its grand entrance, ornate balconies, and spacious courtyards.
- Chhataris of Scindhiya, Shivpuri: These cenotaphs are dedicated to the Scindia rulers and exhibit a blend of Mughal architecture with local influences, featuring elaborate stone carvings and domes.
- Gohar Palace, Bhopal: This palace reflects a mix of architectural styles, with intricate arches and spacious halls, serving as a significant symbol of Bhopal’s royal heritage.
- Shaukat Palace, Bhopal: Another remarkable structure in Bhopal, Shaukat Palace combines Islamic design with local motifs, offering a glimpse into the grandeur of the past.
- Jehan Numa Palace, Bhopal: A luxurious hotel today, this palace showcases a beautiful blend of Indo-Islamic architecture, featuring elegant courtyards, balconies, and lush gardens.
- Asirgarh Fort, Burhanpur: This fort represents a strategic military architecture that integrates Islamic design principles with local traditions, offering stunning views of the surrounding landscape.
- Rajbada, Indore: The Rajbada complex reflects the architectural legacy of the Holkar dynasty, combining Indo-Islamic features with indigenous aesthetics, highlighted by its large halls and ornate details.
- Jahangir Palace, Orchha: This palace, alongside the Jahangir Mahal, embodies the grandeur of Indo-Islamic architecture, characterized by intricate ornamentation and spacious interiors.
These monuments exemplify the rich architectural heritage of Madhya Pradesh, where the interplay of Islamic and indigenous styles has created unique structures that tell the story of the region’s historical and cultural evolution. Each site offers a glimpse into the artistic and architectural achievements of the time, making them vital components of India’s architectural landscape.
Colonial Architecture
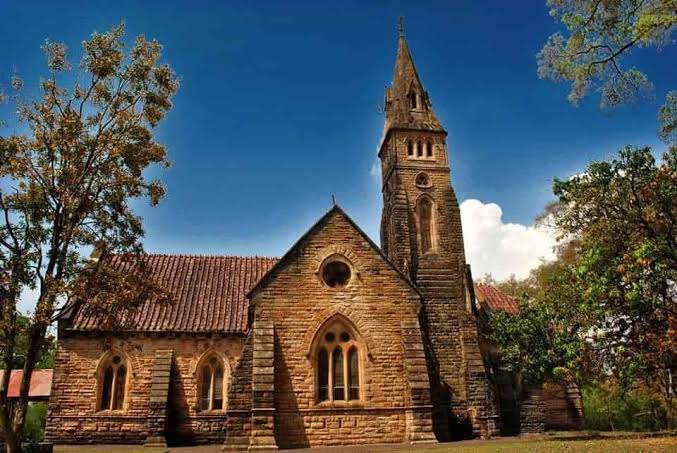
Madhya Pradesh, situated in central India, underwent significant architectural transformation during the British colonial period, particularly following the Third Anglo-Maratha War (1817-1819). This era introduced a distinctive style known as colonial architecture, which synthesized elements from British design with local influences.
1. Jai Vilas Palace, Gwalior
Architect: Sir Michael Filose
Period: Built during the rule of Jayajirao Scindia in 1879
Design Features: The palace comprises three stories, each showcasing different architectural styles:
First Floor: Tuscan style
Second Floor: Italian Doric style infused with Baroque and Rococo elements
Third Floor: Corinthian architecture
The palace is adorned with opulent pillars that decorate both the inner and outer walls of the courtyard.
Durbar Hall: The centerpiece of the palace, lavishly decorated with gold furnishings, grand carpets, and large chandeliers.
2. Church of Pachmarhi
Year: 1875
Architectural Style: Gothic
Design Features: Built from red sandstone, the church features a hemispherical, ribbed dome surmounting the sanctum sanctorum.
It boasts twelve stunning stained glass panes imported from Europe, depicting Christ’s last journey, creating a magnificent play of light when illuminated by sunlight.
3. High Court, Jabalpur
Year: 1889
Architect: Henry Irwin
Design Features: Constructed using brick and lime, this building exemplifies mixed Baroque and oriental architectural styles.
Ornamental arches and corner bastions add to its aesthetic appeal, marking it as a significant legal institution in the state.
4. Commissioner’s Residency, Jabalpur
Year: 1821
Historical Significance: Originally the residence of British officer William Sleeman, this structure reflects the Gothic architectural style.
Usage: It has served various roles, including a veterinary college, before being restored as the Commissioner’s residence.
5. Lal Bagh Palace, Indore
Architect: Bernard Triggs
Design Features: A fusion of Renaissance, Palladian, and Baroque elements combined with Rococo and Neoclassical furnishings.
The gardens surrounding the palace reflect a blend of French and English landscaping concepts.
Vernacular Architecture Post-Independence
Following independence, Madhya Pradesh witnessed a revival of vernacular architecture, rooted in indigenous traditions and less influenced by colonial styles.
6. Bharat Bhavan
Architect: Charles Correa
Design Features: A multi-arts center opened in 1982, Bharat Bhavan’s design is specific to Indian aesthetics, distinguishing it from European modernism.
The structure emphasizes local materials and traditions, embodying a modern architectural identity that respects historical context.
Colonial architecture in Madhya Pradesh represents a unique hybrid of styles, marked by:
- Square and Symmetrical Designs: Emphasizing central entrances, corridors, and atriums, resulting in well-proportioned interiors.
- Windows and Fenestrations: Typically, rectangular, evenly spaced, and featuring double-leaf designs.
- Imported Materials: Use of high-quality materials such as marble and teak to enhance the grandeur of colonial structures.
- Prominent Columns and Arches: Incorporation of classical orders (Doric, Ionic, Corinthian) alongside triumphal arches and ornate details.
The architectural legacy of Madhya Pradesh is a testament to its historical evolution, reflecting the influences of various rulers and the adaptation of styles over time. Colonial architecture not only signifies the British presence in India but also represents a blend of cultural narratives, making it a vital part of the region’s heritage. Each monument stands as a landmark of artistry and historical significance, contributing to Madhya Pradesh’s rich tapestry of architecture.
Vernacular Architecture of MP
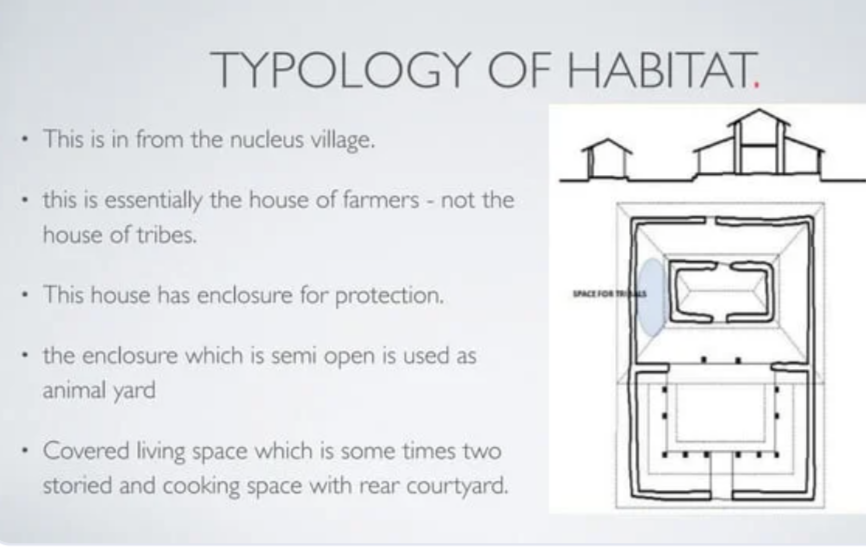
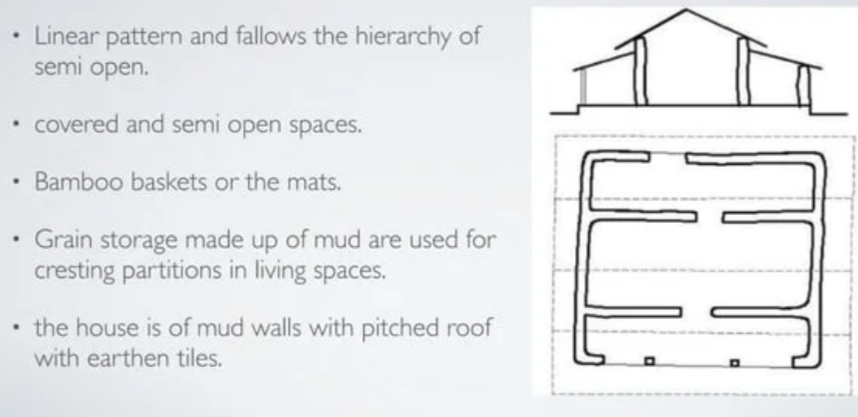
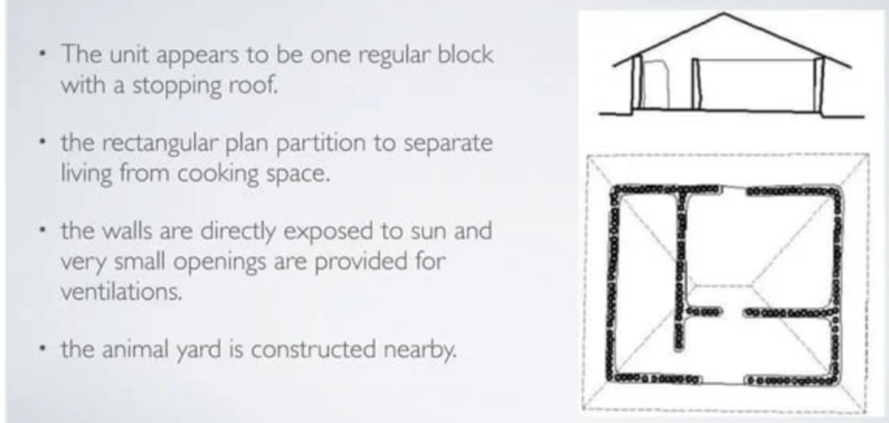
Vernacular architecture in Madhya Pradesh embodies the rich cultural tapestry and environmental adaptability of its indigenous communities. With around 46 Scheduled Tribes residing in the state, accounting for nearly one-fifth of the population, this architectural style showcases the integration of tribal culture and folk traditions into everyday life.
Key Features of Vernacular Architecture in Madhya Pradesh
1. Material Usage
The construction methods vary significantly, reflecting local resources and climatic conditions:
Mud: Commonly used for walls, mud not only offers insulation but also creates a natural aesthetic.
Bamboo: Known for its strength and flexibility, bamboo is often utilized in frameworks and roofing.
Bricks: Both traditional and modern brickwork can be observed, especially in more permanent structures.
2. Architectural Styles
The vernacular architecture can be categorized into several types:
- Kuchcha Houses: These are traditional mud houses with thatched roofs, often found in rural areas. They are typically temporary and built using locally sourced materials.
- Semi-Pucca Houses: These structures use a combination of mud and bricks, providing a sturdier alternative while maintaining local architectural styles.
- Pucca Houses: Made predominantly from bricks and cement, these houses are more permanent and commonly found in urban settings.
3. Design Elements
Linear Patterns: The use of intricate linear designs on mud walls reflects local artistry and craftsmanship, often depicting cultural narratives or nature motifs.
Sloping Roofs: This design is practical for the region, allowing rainwater to run off easily while providing shelter against the sun.
Courtyards: Central courtyards (often referred to as ‘Bayara’) serve as communal spaces for families, reflecting the importance of community life in tribal cultures.
Cultural Significance
Vernacular architecture in Madhya Pradesh is not merely about aesthetics; it represents the essence of tribal identity and heritage. The construction styles are influenced by climate, available materials, and cultural practices, making each structure a unique representation of its inhabitants.
The vernacular architecture of Madhya Pradesh stands as a testament to the ingenuity of its tribal communities. By utilizing local materials and traditional building techniques, these structures reflect a deep connection to the environment and a rich cultural history. The ongoing representation of tribal culture in the design of homes and other creations continues to inspire and shape the architectural landscape of the state.
Famous Monuments of MP
Sanchi Stupa
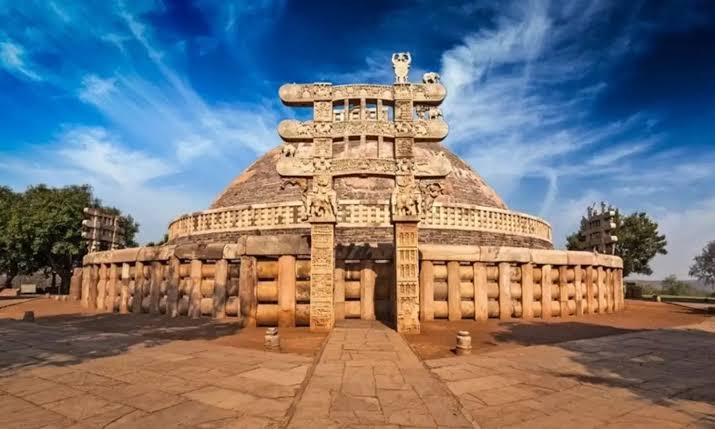
The Sanchi Stupa, a monumental testament to ancient architecture and Buddhist art, holds a distinguished place in India’s cultural heritage. Constructed during the reign of Emperor Ashoka between 265 to 238 BCE, this stupa is not only one of the oldest in the country but also a UNESCO World Heritage site, symbolizing the spread of Buddhism.
Architectural Features:
- Dimensions: The Sanchi Stupa measures 54 feet in height and spans 120 feet in diameter, making it one of the largest stupas in India.
- Dome Structure: At the heart of the stupa lies a dome that encases the relics of Lord Buddha. The dome is adorned with three intricately designed chhatris (umbrella-like structures), symbolizing the spiritual significance of the site.
- Central Pillar: A large pillar rises at the center of the stupa, enhancing its architectural grandeur and serving as a focal point for visitors.
- Ceremonial Gates: The entrance to the stupa features four toranas (ceremonial gates), each beautifully carved with scenes depicting stories from the Buddhist Jataka tales and significant events from Buddha’s life. These narratives provide insight into Buddhist philosophy and teachings, making the site not only a place of worship but also a historical gallery.
- Surrounding Railings: The railings encircling the stupa are adorned with intricate carvings, contributing to the overall aesthetic and spiritual atmosphere of the monument.
Cultural Significance
The Sanchi Stupa serves as a vital pilgrimage site for Buddhists and a remarkable example of ancient Indian art and architecture. It reflects the historical transition and cultural exchanges that shaped early Indian civilization. The artistic expressions on the gates and railings highlight the storytelling tradition in Buddhism, offering a glimpse into the moral and ethical values propagated by Buddha.
Khajuraho Group of Temple
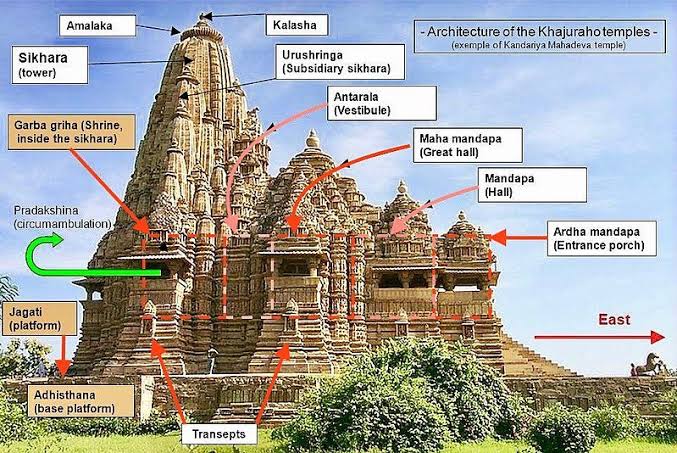
The Khajuraho group of temples, built by the Chandela kings between the 9th and mid-11th century, stands as a monumental testament to India’s architectural brilliance and artistic expression. Recognized as one of the greatest marvels not only in Madhya Pradesh but across the nation, these temples are celebrated for their exquisite craftsmanship and intricate sculptures.
Architectural Style:
Nagara Architecture: The temples represent the Nagara style of architecture, characterized by their towering shikharas (spires) and elaborate decorations. This style is noted for its verticality and intricate detailing, which is beautifully manifested in the sculptures adorning the temple walls.
Materials Used: Primarily constructed from sandstone, the temples exhibit a remarkable proficiency in stone carving. The choice of material not only adds to the aesthetic appeal but also ensures durability.
Vastu-Purusha-Mandala: Following the Vastu-Purusha-Mandala design plan, a traditional Hindu architectural layout, the temples are meticulously oriented. The directional positioning of key components such as the Mandapa (assembly hall), Garbhagriha (sanctum), and Antarala (vestibule) reflects the sacred geometry significant in Hindu cosmology.
Historical Context: Ancient texts suggest that the original group of temples comprised approximately 85 structures during the 12th century. However, only 25 temples remain intact today, serving as a window into the architectural and spiritual ethos of that era.
Cultural Resilience: The temples faced significant destruction during the Muslim rule from the 13th to the 18th century, leading to extensive damage and neglect. Despite these challenges, they managed to retain their historical and cultural significance.
Rediscovery: The temples were rediscovered in the 1830s by British surveyor T.S. Brunt, who played a crucial role in bringing the architectural marvels of Khajuraho back into public consciousness. His work helped highlight the temples as important cultural and historical landmarks.
The Khajuraho temples are more than just architectural structures; they embody the rich cultural tapestry of India, showcasing the skill and creativity of their creators. Today, they remain a UNESCO World Heritage site, attracting visitors from around the globe who come to marvel at their beauty and learn about the deep spiritual and historical narratives embedded in their carvings. These temples are a proud representation of India’s artistic heritage and a testament to the enduring legacy of the Chandela dynasty.
Gwalior Fort
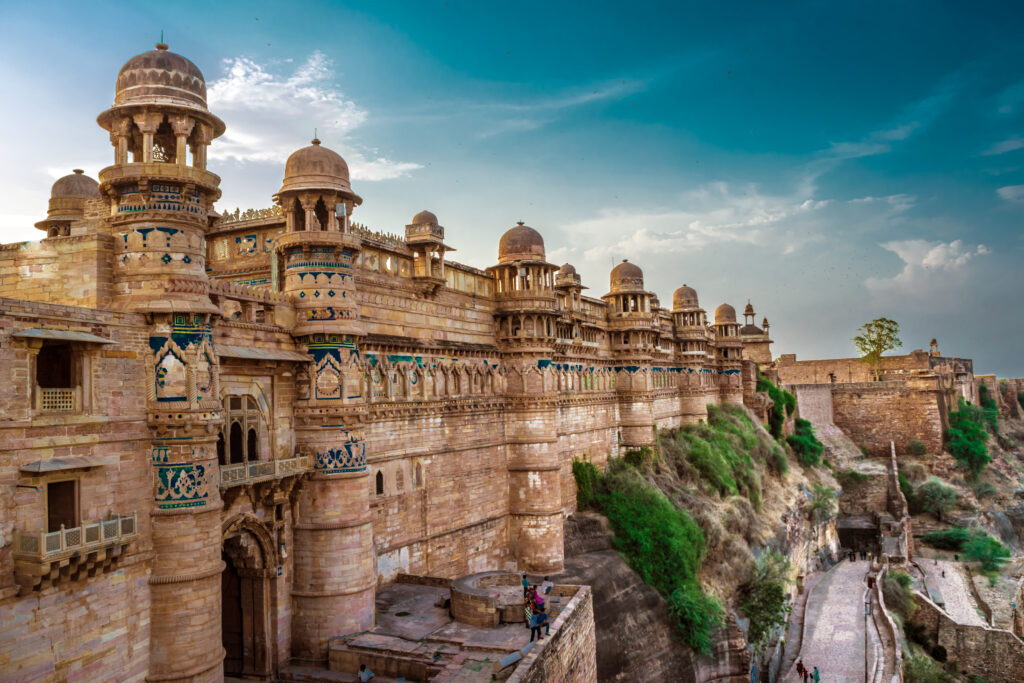
The Gwalior Fort, often referred to as the “pearl amongst fortresses in India,” stands as a magnificent testament to India’s rich architectural heritage. Built-in the 6th century, this impressive fort is not only a significant historical landmark but also a site that showcases the evolution of architectural styles and cultural influences over the centuries.
The Gwalior Fort, a UNESCO heritage site, through criteria (ii) and (iv), established by Raja Sourya Sena in 773 CE, stands as a magnificent testament to India’s rich history and architectural diversity. Strategically located atop basalt rock hills, it was originally referred to as ‘Gopachala,’ meaning ‘cowherds’ hill,’ with the modern name believed to derive from ‘Gopalikera.’ The fort’s history stretches back to the Stone Age, evidenced by artifacts discovered in Gupteshwar, located just 3 km away.
Key Features:
- Architectural Significance: One of the striking features of the fort is the representation of the digit zero (0) found in the architectural designs of the temples within its walls. This symbol is a testament to the advanced mathematical and architectural knowledge prevalent during the time of its construction.
- Gates: The fort is accessed through two prominent gates:
- Hathi Pol (Elephant Gate): Named for its elephant-like structure, this gate is an impressive entrance that has captivated visitors for centuries.
- Badalgarh Pol: This gate is another architectural marvel that adds to the fort’s grandeur and historical significance.
Attractions:
- Light and Sound Show: Today, the Gwalior Fort is known for its enchanting light and sound shows that narrate the fort’s historical saga, making it a captivating experience for tourists. The performances often include musical elements that enhance the ambiance of the fort, highlighting its significance as a military stronghold.
- Palaces: The fort houses several palaces, among which the Man Mandir Palace and the Gujari Palace stand out:
- Man Mandir Palace: Known for its exquisite architecture, this palace features intricate carvings and is celebrated for its beautiful tiles and decorative motifs.
- Gujari Palace: This palace, constructed for the queen, showcases a blend of architectural styles and is known for its waterworks and cooling systems.
- Temples: The fort is also home to various Buddhist and Jain temples, reflecting the diverse religious influences that have shaped the region’s history. These temples are adorned with intricate sculptures and carvings, serving as important sites of worship and cultural heritage.
The Gwalior Fort is not only an architectural marvel but also a symbol of the rich history and culture of India. Its striking features, such as the gates, palaces, and temples, attract tourists and history enthusiasts alike. As a UNESCO World Heritage site, the fort continues to stand as a testament to the ingenuity and artistry of its builders, drawing visitors from around the world to explore its storied past. Whether experiencing the grandeur of its palaces or enjoying the captivating light shows, Gwalior Fort remains an unforgettable destination that showcases India’s architectural splendor.
Chaman Mahal
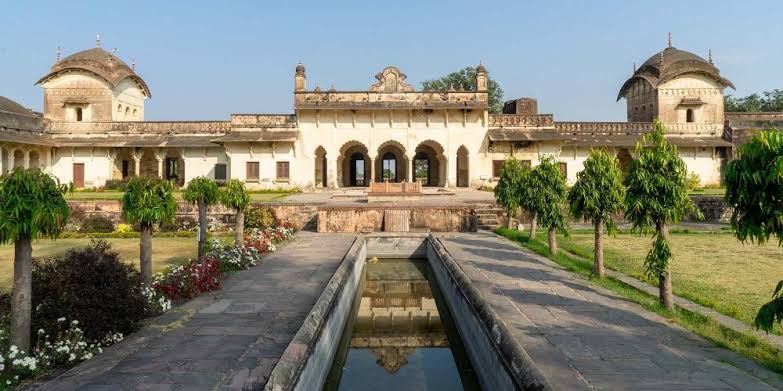
The Chaman Mahal, also known as the Garden Palace, is a stunning architectural gem located in Bhopal, Madhya Pradesh. This palace exemplifies a harmonious blend of Mughal and Malwa architectural styles, showcasing the rich cultural heritage of the region.
Key Features:
- Architectural Style: Constructed from sandstone, the Chaman Mahal reflects the intricate craftsmanship characteristic of Mughal architecture, combined with local Malwa influences. The design incorporates elegant arches, detailed carvings, and symmetrical layouts that are hallmarks of this architectural tradition.
- Historical Significance: Built-in 1715 under the patronage of the ruler of the Afghan commander Dost Mohammad Khan, the palace served as a luxurious court and a space for relaxation amidst lush gardens. The historical context adds depth to its cultural significance, marking it as a site of historical importance in Bhopal.
- Sheesh Mahal: Within Chaman Mahal lies the Sheesh Mahal, an exquisite section of the palace featuring 12 entrance doors. These doors are adorned with beautiful Bengali-influenced drooping eaves, which add a unique aesthetic charm to the structure. The Sheesh Mahal is notable for its reflective surfaces and intricate detailing.
- Gardens and Fountains: The garden surrounding the palace is a highlight, designed with meticulous attention to aesthetics. The central park features marvelous fountains that enhance the beauty of the landscape, creating a serene and picturesque environment. The combination of floral designs, water features, and shaded pathways invites visitors to enjoy a tranquil experience.
Chaman Mahal stands as a testament to the artistic and architectural prowess of its time, seamlessly blending cultural influences to create a space of beauty and tranquility. Its gardens, fountains, and intricately designed interiors make it a must-visit destination for anyone exploring the rich heritage of Bhopal. Whether appreciating the historical context or enjoying the serene ambiance of the gardens, Chaman Mahal offers a glimpse into the luxurious lifestyle of the rulers of the past.
Jahaz Mahal
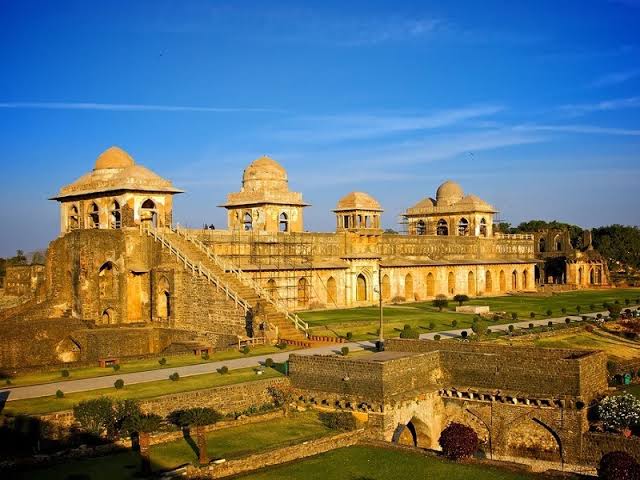
The palace you’re describing is the Jahaz Mahal (also known as the Ship Palace), commissioned by Sultan Ghiyas ud-Din Khalji during the 14th century.
Key Features of Jahaz Mahal:
- Architectural Design: The Jahaz Mahal is a striking rectangular-shaped, two-story structure characterized by its unique architecture. The design incorporates Islamic architectural elements, reflecting the style of the period and the influence of Persian architecture.
- Floating Illusion: One of the most remarkable features of the palace is its location between two artificial lakes, which gives it the illusion of floating on water. This design not only enhances the aesthetic appeal but also serves as a cooling mechanism, providing a serene and refreshing environment for the residents.
- Historical Context: The palace was built as a harem for the sultan, serving as a royal residence for his wives and concubines. The grandeur and beauty of the palace are reflective of the opulence of the Khalji dynasty during its reign.
- Cultural Significance: The name “Ship Palace” reflects the design and the unique setting of the structure. It symbolizes the luxury and sophistication of royal life during the Sultanate period in India.
- Landscape Integration: The palace is intricately integrated into its landscape, surrounded by lush gardens and water bodies, further enhancing its ethereal appearance. The interplay of light and water creates a picturesque environment, making it a popular site for visitors and historians alike.
Jahaz Mahal stands as a significant historical monument, representing the architectural brilliance and cultural richness of the Khalji dynasty. Its unique design and picturesque location make it a fascinating destination for those exploring the heritage of Madhya Pradesh. The palace continues to capture the imagination of visitors, embodying the grandeur of a bygone era.
Chanderi Fort
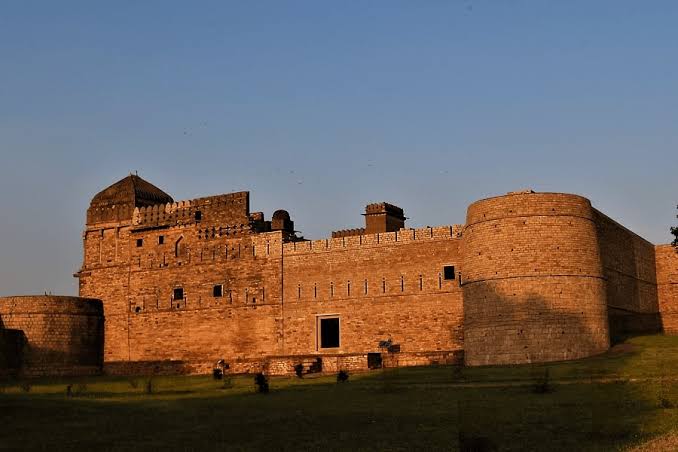
Situated in the district of Ashoknagar, southwest of the Betwa River, Chanderi Fort is one of the most well-preserved Mughal forts in Madhya Pradesh.
Key Features:
- Historical Significance: Originally built in the 10th century, the fort was later reconstructed and fortified by the Mughals. It reflects the architectural and military strategies of the time.
- Fortification Walls: The fort is built on a hill, with sturdy walls that provide both protection and a commanding view of the surrounding landscape.
Gates:
- Khooni Darwaza: This is the main entrance, infamous for its brutal history, where criminals were allegedly thrown into a chamber below. Its name translates to “Gate of Blood,” highlighting the fort’s violent past.
- Kati Ghati: This impressive gate measures 59 meters long, 12 meters broad, and 24.6 meters high. It is adorned with sloping towers, adding to its grandeur.
- Hawa Paur: The highest gate of the fort, providing access and contributing to the fort’s unique design.
- Masjid: At the entrance of the fort, there is a mosque featuring intricately carved mihrabs and verses from the Quran, symbolizing the religious significance of the site.
Ashrafi Mahal
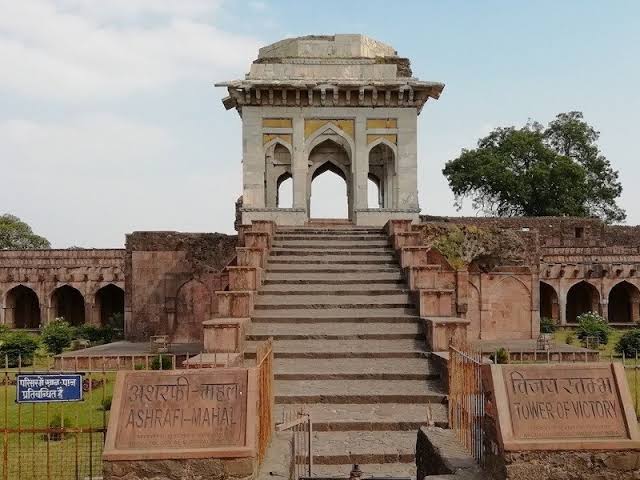
Built by Hoshang Shah between 1405 and 1422, Ashrafi Mahal served as an Islamic madrasa (college). It showcases the architectural style of the era and highlights the importance of education in the medieval period.
Key Features:
- Historical Evolution: Later, Mahmud Khilji converted the northwest tower of the fort into a seven-story victory tower, reflecting its evolving use and significance over time.
- Material: Constructed using redstone, the structure stands at a height of approximately 150 feet.
- Architectural Design: The mahal features balconies supported by a marble string course, displaying a clear delineation of different architectural stages. The intricate detailing reflects the artistic sensibilities of the period.
Both Chanderi Fort and Ashrafi Mahal are significant historical monuments that showcase the rich cultural and architectural heritage of Madhya Pradesh. They stand as reminders of the region’s complex history, marked by the influences of different dynasties, and attract historians, architects, and tourists alike. The fort’s impressive gates and the educational significance of Ashrafi Mahal contribute to their importance as key attractions in the state’s historical narrative.
Jahangir Mahal
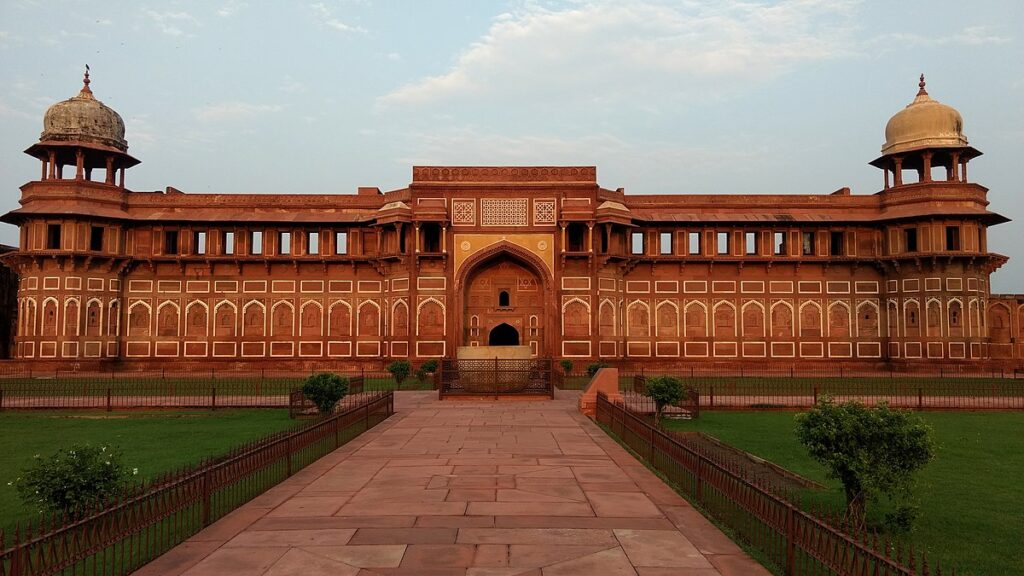
Situated in Orchha, Madhya Pradesh, Jahangir Mahal is a significant historical monument.
Key Features:
- Historical Significance: Constructed by Bir Singh Deo in the 17th century, this palace was built to honor and welcome the Mughal Emperor Jahangir during his visit to Orchha.
- Architectural Style: The palace showcases a blend of Mughal and Rajput architectural styles, reflecting the cultural amalgamation of the era.
- Structure: A grand three-story castle that is characterized by its hanging balconies, delicate chattris (elevated dome-shaped pavilions), and intricate trellis work.
- Central Fountain: The focal point of the palace is a large fountain, which adds to the aesthetic charm of the structure.
- Entrance: The entrance features two impressive elephant statues, which capture the attention of visitors and symbolize strength and royalty.
Datia Mahal
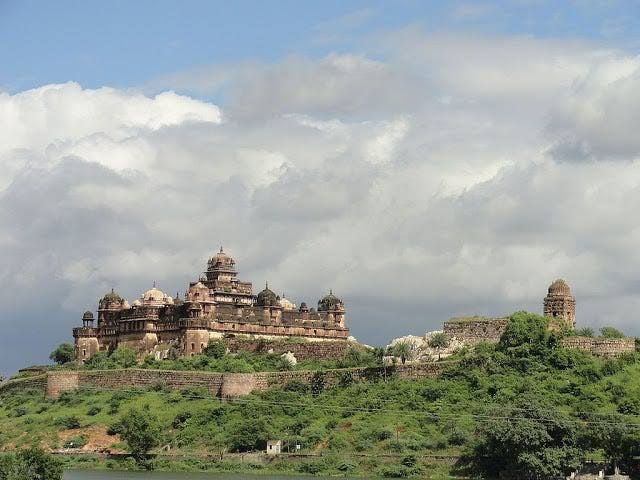
Datia Mahal is located in the town of Datia, Madhya Pradesh.
Key Features:
- Historical Significance: Built-in 1614, Datia Mahal is recognized as one of the finest examples of Indo-Islamic architecture in India.
- Architectural Style: The palace exhibits distinct Rajput-style aesthetics, combined with notable Mughal influences, highlighting the rich cultural heritage of the region.
- Design: The multi-storeyed open chambers surround a central courtyard, creating a spacious and airy atmosphere that is characteristic of Rajput architecture.
- Ornate Details: The pillars and corridors are adorned with intricate designs, showcasing skilled craftsmanship.
- Ceiling: The embellished ceilings feature Persian carpets, enhancing the Mughal architectural feel of the palace.
- Windows: The palace windows exhibit a mashrabiya style, enclosed with latticed wood screens. These screens are intricately engraved with beautiful motifs, allowing for light to filter through while maintaining privacy.
Both Jahangir Mahal and Datia Mahal stand as remarkable examples of the architectural splendor of Madhya Pradesh, showcasing the fusion of different cultural influences and the artistry of their builders. They attract tourists and history enthusiasts, offering a glimpse into the grandeur of the era and the significance of these monuments in India’s historical narrative.
Vallabh Bhawan
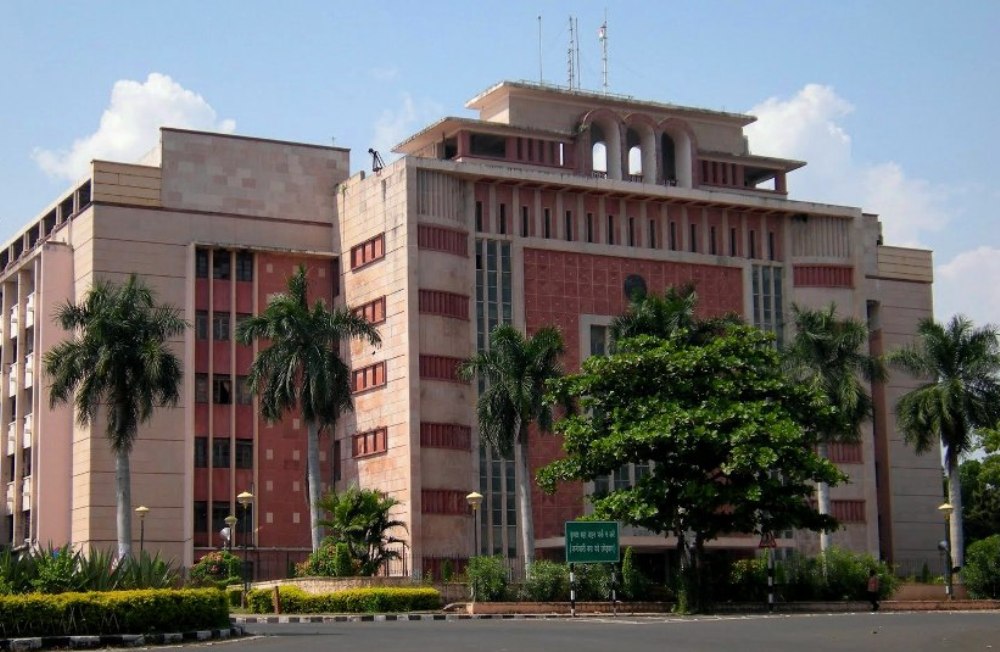
Perched on Arera Hill in Bhopal, Vallabh Bhawan serves as the State Secretariat of Madhya Pradesh, built by CP Kukreja Architects, offering breathtaking views of both the lush landscape and a serene lake. Completed in 2018, this architectural marvel spans 10,00,000 sq. ft. over a 25-acre site, merging modern design with traditional elements reminiscent of the char bagh gardens of the Nawabi era.
The building’s layout emphasizes a strong axial relationship with the neighboring Vindhyanchal Bhawan and Satpura Bhawan, creating a visual corridor that extends towards the New Vidhan Sabha. This design fosters a sense of unity between the legislative and executive branches of the state, a connection previously unestablished. Vallabh Bhawan’s U-shaped structure promotes an inviting entrance and ensures smooth transitions between key functional areas, including zones for visitors, staff, and VIPs.
Architecturally, Vallabh Bhawan integrates traditional motifs such as chhatris, jaalis, and colonnades with contemporary flair, utilizing simple forms to enhance their aesthetic presence. The sweeping turrets, often dubbed the “beacons of Democracy,” stand as symbolic sentinels of civic pride visible from across the city. Modern features like solar panels, fins, and pergolas enhance the building’s energy efficiency while protecting it from harsh sunlight.
The façade showcases a rich interplay of materials, blending traditional sandstone with sleek metallic finishes. Deep-set double glazing and stone fins add depth and texture, while jaalis create a dynamic play of light and shadow, enriching the visual experience. The strategic use of indigenous plants and evergreen trees not only aids in climate control but also promotes sustainable practices through water conservation.
Vallabh Bhawan stands as a testament to Madhya Pradesh’s cultural heritage while embracing contemporary architectural trends. Its unique identity resonates with both local pride and global recognition, making it a celebrated landmark in Bhopal. Through its thoughtful design and striking aesthetics, Vallabh Bhawan encapsulates the spirit of a forward-looking community rooted in tradition.
City Architecture of MP
Gwalior
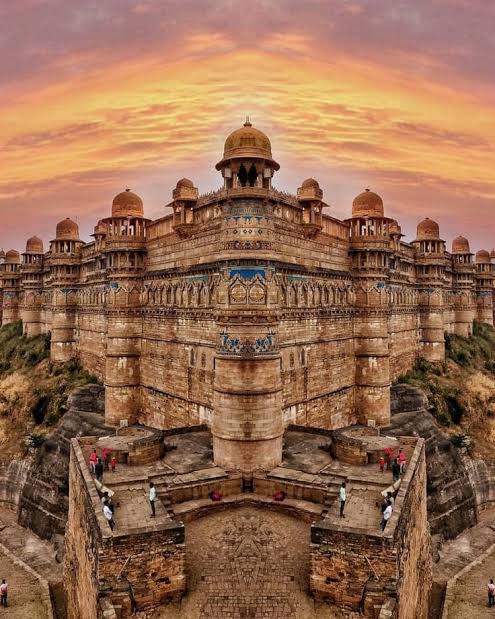
Nestled in the “Heart of India,” Madhya Pradesh, Gwalior is a city steeped in rich culture, heritage, and diverse architectural styles, shaped by its historical transitions. Once the capital of central India from 1948 to 1956, Gwalior, often referred to as the “City of Music,” has been the seat of powerful dynasties and a witness to significant battles. Surrounded by imposing rocky hills and bordering the Ganga-Yamuna Drainage Basin, the city attracts enthusiasts of history and architecture, blending preserved heritage with modern urbanization.
The city, originally known as Gopadri or Gopgiri, derives its name from the saint Gwalipa, who cured a local chieftain in the 8th century AD. This transformation into Gwalior marked its evolution as a center of ancient civilization, enriched by a dynamic cultural, social, and political landscape.
Architectural Heritage
At the heart of Gwalior’s growth is the majestic Gwalior Fort, commissioned by the Tomara dynasty. This formidable structure, often described as “the pearl in the necklace of the forts of Hind,” exemplifies a unique blend of Chinese-influenced Indian architectural styles. The fort not only serves as a symbol of strength but also hosts the Tansen Music Festival, honoring Tansen, the Father of Indian Classical Music, which celebrates the city’s musical heritage.
The tombs of Mohammed Ghaus and Tansen, constructed in the 16th century, showcase Rajput architecture with Mughal influences, featuring intricate carvings, latticework, and beautiful gardens. These tombs remain a vital part of Gwalior’s cultural heritage.
Performing arts thrive in Gwalior, with traditional dance forms such as Ahiri and Baredi reflecting local themes of nature and community. Folk poetry, often witty and satirical, preserves the region’s historical narratives.
Among Gwalior’s architectural gems is the Teli Ka Mandir, an 8th-century temple exemplifying the Gupta Dynasty’s mastery. Its design incorporates both Nagara and Valabhi Prasada styles, making it a subject of admiration among historians. The Gopachal Parvat, adorned with rock-cut Jain statues, further highlights Gwalior’s architectural diversity.
The Jai Vilas Mahal, a classic 19th-century palace of the Scindia dynasty, represents European architectural influences, featuring a blend of Tuscan, Dorian, and Corinthian styles. Today, it houses the Scindia Museum, showcasing an extensive collection of artifacts, including weapons and manuscripts.
Gwalior’s artistry extends to its handicrafts, renowned for papier-mâché, leatherwork, and hand-woven carpets. Local jewelry and traditional fabrics, like Chanderi and Maheswari saris, attract both domestic and international tourists.
Indore
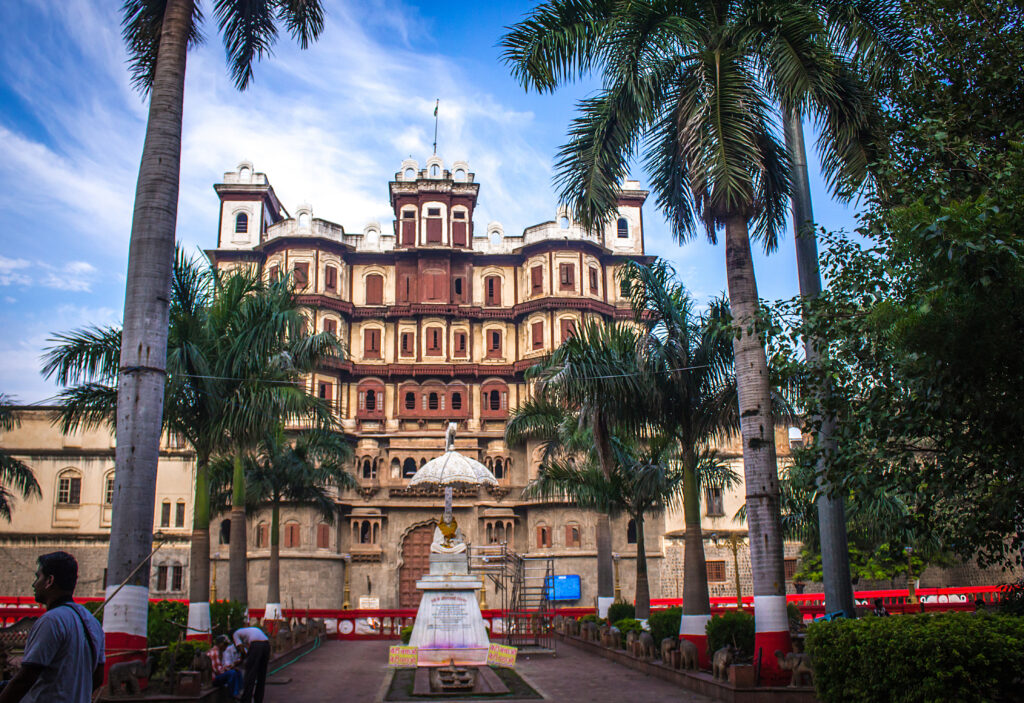
The history of Indore is deeply intertwined with the lineage of its founders, who were hereditary Zamindars and indigenous landholders of Malwa. These families enjoyed a luxurious lifestyle and retained royal symbols, such as an elephant and ceremonial banners, even after the rise of the Holkars. Under Mughal rule, emperors like Aurangzeb and Farukhshayar granted confirmatory sanads, solidifying their jagir rights. The Holkars played a significant role in the resistance against British forces during the early 19th century, notably in the battles of 1803 and the Third Anglo-Maratha War (1817-1818). Following their defeat, the Holkar dynasty lost substantial territories and faced increasing British intervention in their succession rights, leading to a tumultuous period until India’s independence in 1947.
Key Historical Sites in Indore
- Rajwada
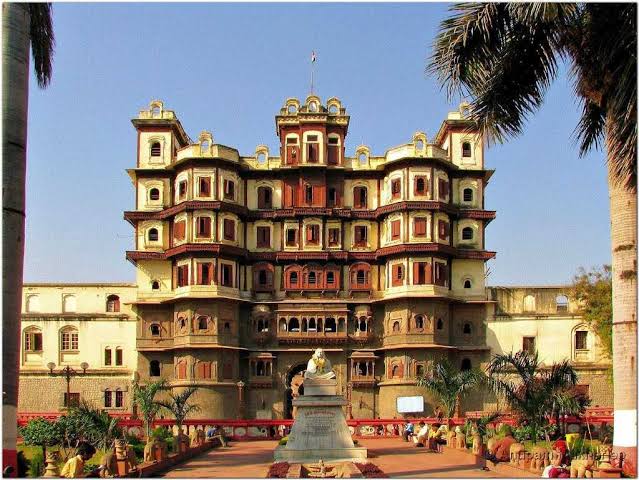
Rajwada, or the Holkar Palace, is a magnificent seven-storied structure built by the Holkars around 200 years ago. Located near the Chhatris, this palace exemplifies royal grandeur and showcases impressive architectural skills of the Maratha Empire.
- Gandhi Hall
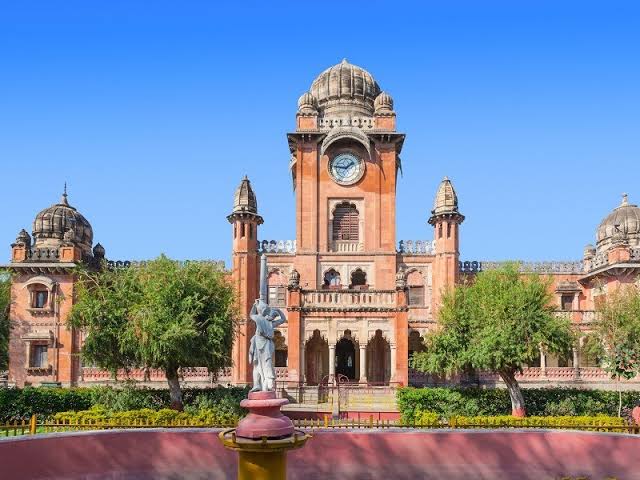
Originally named King Edward Hall when constructed in 1904, Gandhi Hall was renamed after Mahatma Gandhi in 1948. This Indo-Gothic architectural marvel, built from Seoni stone, features iconic domes and a four-faced clock tower. It can accommodate up to 2,000 people and serves as a vital cultural venue, hosting exhibitions and fairs, alongside housing a library and a children’s park.
- Lal Baag Palace
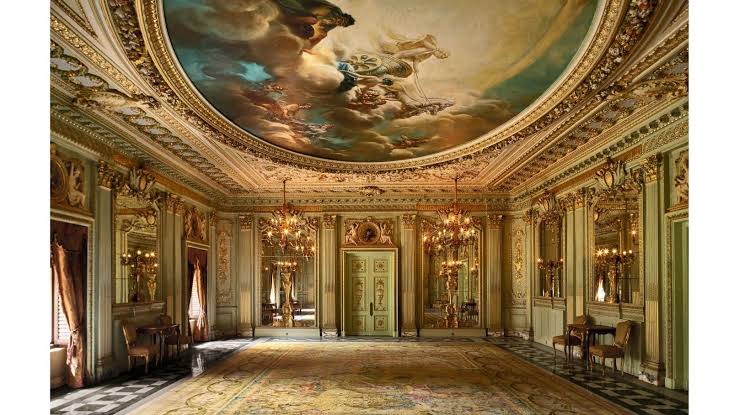
Located on the outskirts of Indore, Lal Baag Palace is a stunning three-story building built by Maharaja Shivaji Rao Holkar between 1886 and 1921. Set on the banks of the River Khan, the palace reflects the opulence of the Holkar dynasty.
- Central Museum
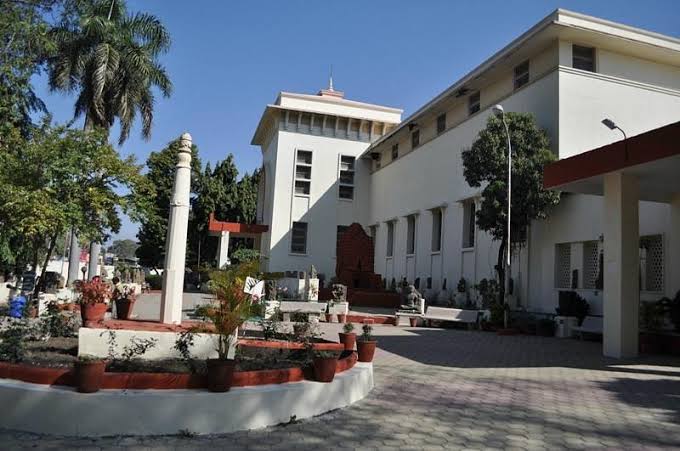
The Central Museum in Indore showcases a rare and elegant collection of artifacts, including Parmer Scriptures, various coins, and armaments. Its establishment dates back to the Holkar Dynasty, during a time of significant political change and submission to British authority, marking an important chapter in Indore’s history.
Some Famous Architects in Bhopal
1. Kala Vihaan Interiors
Scope of Services: Architecture, Housing, Residential, Interior
Types of Projects: Apartment, House, Villa, Bedroom, Living Space
Location: Bhopal
Style: Aesthetic design
Website: kalavihaan.com
Kala Vihaan specializes in a diverse range of projects including residential, commercial, hotel, retail, healthcare, and landscaping. Their emphasis on aesthetics sets them apart in the architectural landscape.
2. Ar. Akshay Selukar
Scope of Services: Architecture, Housing, Residential, Hospitality, Commercial
Types of Projects: Apartment, House, Resort, Office, Hotel, Restaurant
Location: Bhopal
Style: Tailored to client needs
Website: architectakshayselukar.com
Renowned for his versatility, Ar. Akshay Selukar handles a variety of projects, ensuring that each design meets the specific requirements and desires of his clients.
3. Adharshila Associate
Scope of Services: Architecture, Housing, Residential, Commercial, Interior
Types of Projects: Apartment, House, Resort, Office, Living Space
Location: Bhopal
Style: Fusion of artistic vision and practicality
Website: adharshilaarchitects.com
This firm emphasizes a blend of tradition and innovation, managing projects from conception to completion while honoring local customs.
4. Design Home Architects
Scope of Services: Architecture, Housing, Residential, Commercial, Interior
Types of Projects: Apartment, House, Bungalow, Office, Villa
Location: Bhopal
Style: Practical design approach
Website: designhome.in
Design Home consists of a collaborative team of experienced professionals adept at managing projects of any scale.
5. AAA Architects Bhopal
Scope of Services: Architecture, Housing, Residential, Hospitality
Types of Projects: Apartment, House, Resort, Duplex
Location: Bhopal
Style: Cost-effective designs
Website: aaa-architects.com
This team focuses on delivering efficient architectural solutions that meet diverse client needs while maintaining affordability.
6. Brick Architects
Scope of Services: Architecture, Housing, Residential, Commercial
Types of Projects: Apartment, House, Bungalow, Office
Location: Bhopal
Style: Modern design ethos
Website: brickarchitects.in
Over the years, Brick Architects has cultivated a skilled team to deliver contemporary architectural solutions.
7. Design Avenues
Scope of Services: Architecture, Residential, Hospitality, Commercial, Educational
Types of Projects: Apartment, House, Bungalow, Office, University, Hotel, Resort
Location: Bhopal
Style: Modernism
Website: designavenues.in
Known for their prestigious projects, Design Avenues excels in providing innovative architectural and interior design services.
8. KR Architecture Studio
Scope of Services: Architecture, Housing, Residential, Commercial, Hospitality
Types of Projects: Apartment, House, Villa, Office, Hotel, Restaurant
Location: Bhopal
Style: Integrative design process
Website: kamalrooparchitects.com
Directed by principal architect Ar Kamal Roop Singh Maan, this studio is recognized for its smooth workflow that fosters creativity and innovation.
9. Nagar Associates
Scope of Services: Architecture, Housing, Residential
Types of Projects: Apartment, House, Villa, Bungalow
Location: Bhopal
Style: Technical development
Website: architect-construction.ueniweb.com
Specializing in civil and structural engineering, Nagar Associates offers comprehensive architectural services.
10. PTA Designs Pvt. Ltd
Scope of Services: Architecture, Housing, Residential, Corporate, Institutional, Retail, Interior
Types of Projects: Apartment, House, Villa, Office, Kitchen, Living Space
Location: Bhopal
Style: Modernism
Website: ptadesigns.in
Founded by Priti Tatiya, PTA Designs has a rich history and continues to deliver exceptional design services.
11. Rakesh Mishra
Scope of Services: Architecture, Housing, Residential, Educational, Corporate
Types of Projects: Apartment, House, Villa, Office, School
Location: Bhopal
Style: Client-centric design
Website: architectrakeshmishra.netlify.app
Rakesh Mishra places strong emphasis on client collaboration to achieve personalized design outcomes.
12. Sai Consultants
Scope of Services: Architecture, Housing, Residential, Corporate, Commercial
Types of Projects: Apartment, House, Villa, Office, Showroom
Location: Bhopal
Style: Modern architecture
Website: mayooreesaxena.com
Established in 2000, SAI Consultants focuses on modern architectural solutions tailored to specific site requirements.
13. Samniveza Architects & Engineers
Scope of Services: Architecture, Housing, Residential, Interior
Types of Projects: Apartment, House, Living Room, Bedroom
Location: Bhopal
Style: Urban infrastructure development
Website: samniveza.com
Recognized for their rapid growth, Samniveza is skilled in managing complex urban and industrial projects.
14. Sanrachana
Scope of Services: Architecture, Housing, Residential, Interior, Commercial
Types of Projects: Apartment, House, Living Room, Bedroom, Kitchen, Office
Location: Bhopal
Style: Evolving design process
Website: mysanrachana.com
Founded in 2010, Sanrachana is committed to delivering high-quality interior designs while embracing continuous learning.
15. Sukma Architects
Scope of Services: Architecture, Housing, Residential, Interior, Commercial
Types of Projects: Apartment, House, Living Room, Office
Location: Bhopal
Style: Client-focused design
Website: sukmaarchitects.com
Sukma Architects is dedicated to providing comprehensive architectural services that cater to diverse client needs.
Major Buildings and Places in Madhya Pradesh
1. Jai Vilas Palace, Gwalior
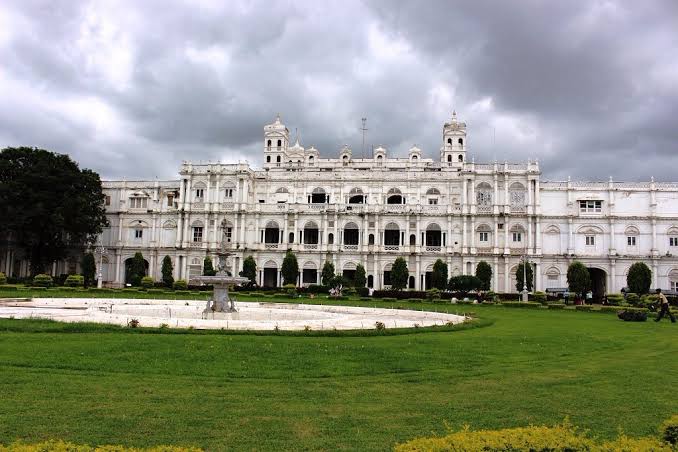
A grand symbol of Indian culture and opulence, built in 1874 to welcome King Edward VII. The palace is still a residence for the royal Scindia family.
2. Bhimbetka Rock Shelters, Bhopal
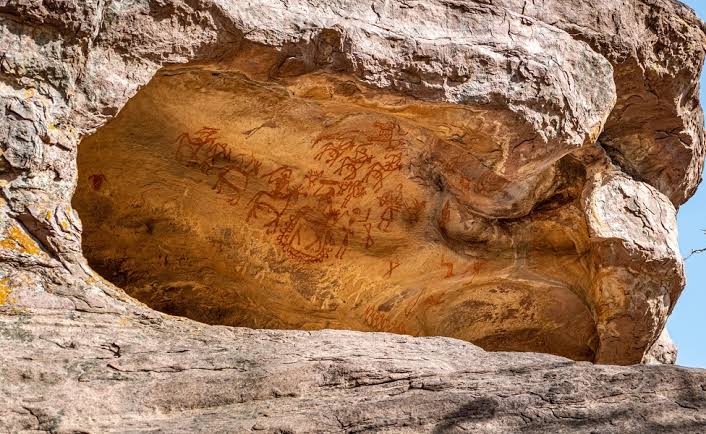
An archaeological site showcasing the earliest traces of human life in South Asia, declared a UNESCO World Heritage Site in 2003.
3. Burhanpur Shahi Quila, Tapti River Bank
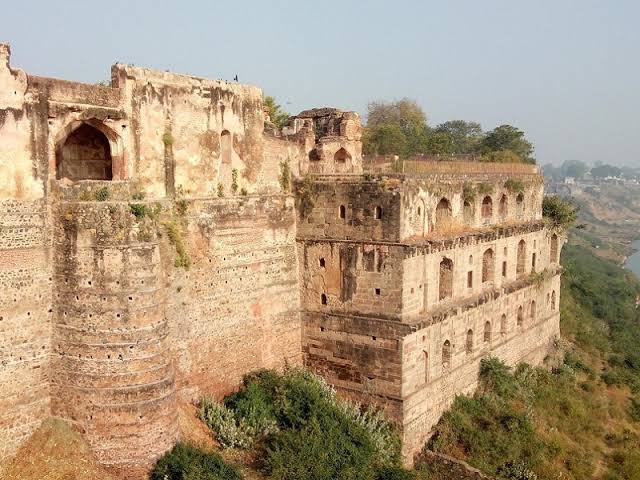
A historical town where Mumtaz Begum died, leading to the construction of the Taj Mahal.
4. Maheshwar, Narmada River
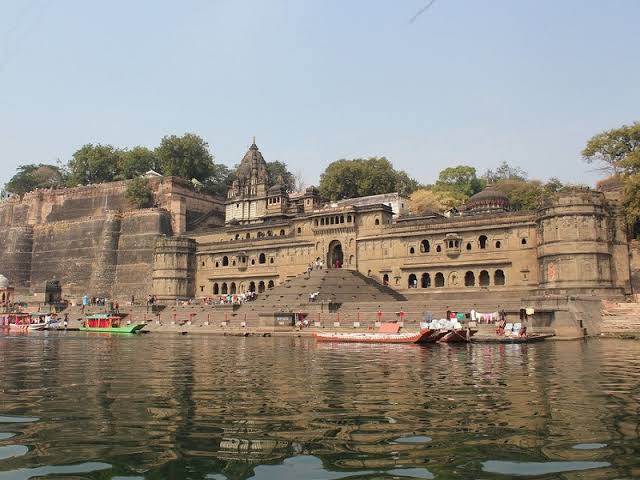
Known as the temple town, mentioned in the epics of Ramayana and Mahabharata.
5. Rani Mahal, Orchha
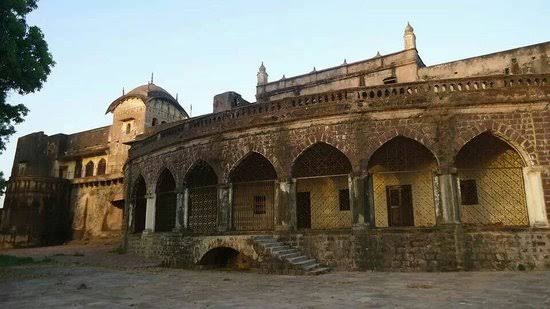
Once the royal quarters for Raja Madhukar Singh’s wife, now a museum showcasing intricate carvings and paintings.
6. Raja Mahal, Orchha
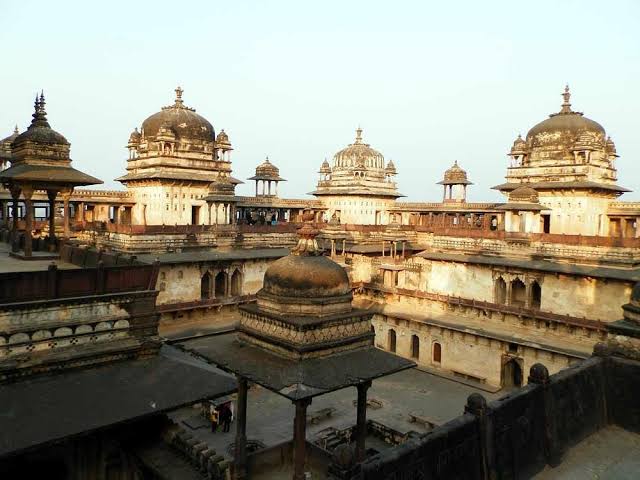
A 17th-century palace known for its architectural grandeur and historical relevance.
7. Lal Bagh Palace, Indore
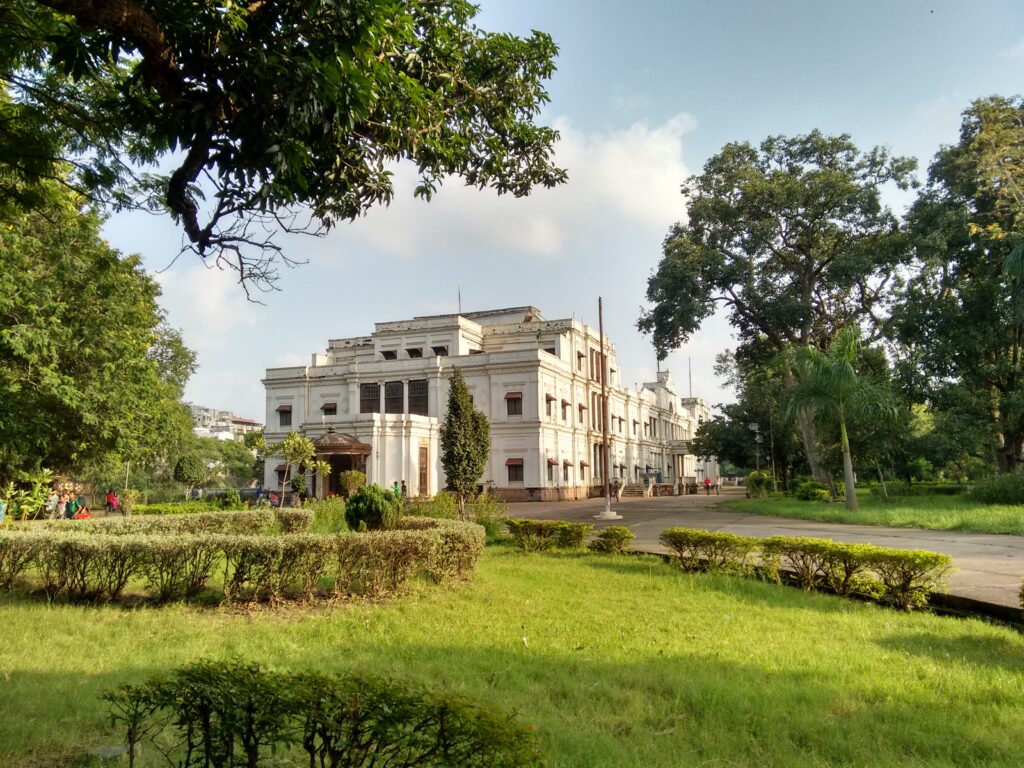
Reflects the grandeur of the Holkar dynasty, set in 28 acres of lush gardens.
8. Man Mandir Palace, Mandu
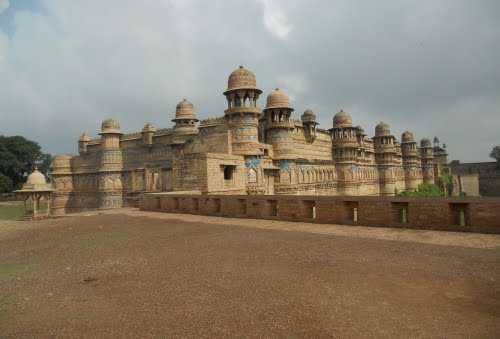
Built between 1486-1516, the remains showcase beautiful carvings and designs of that era.
9. Asirgarh Fort, Burhanpur
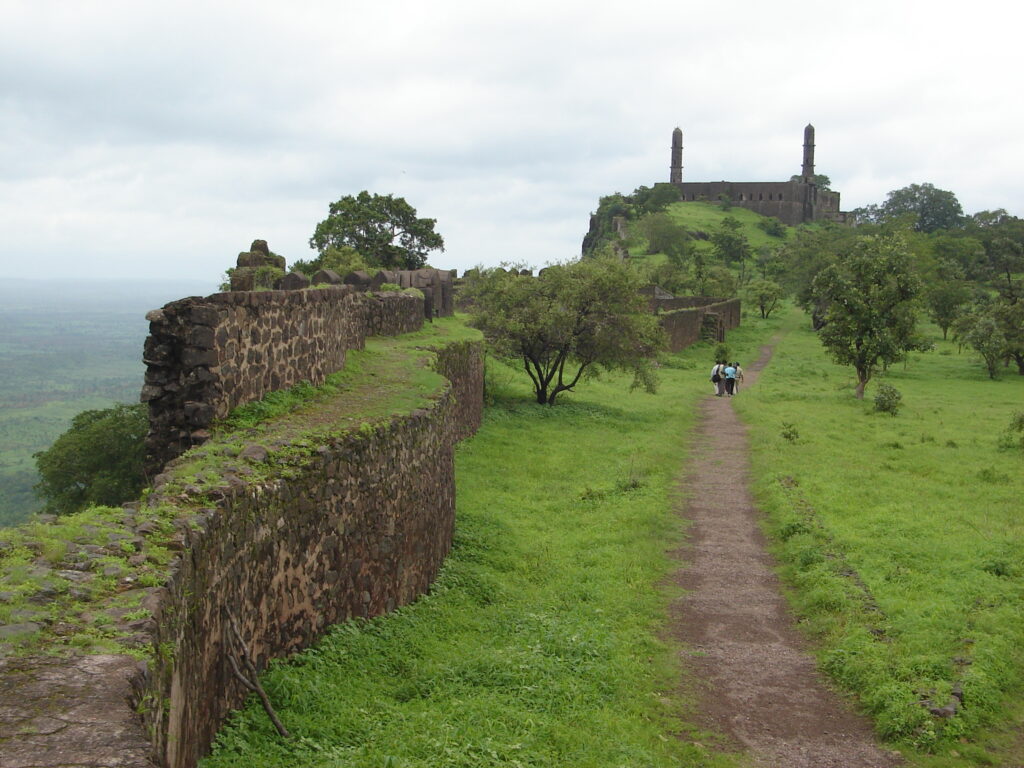
A fortress built in the 15th century, notable for its strategic location and architecture.
10. Hindola Mahal, Mandu
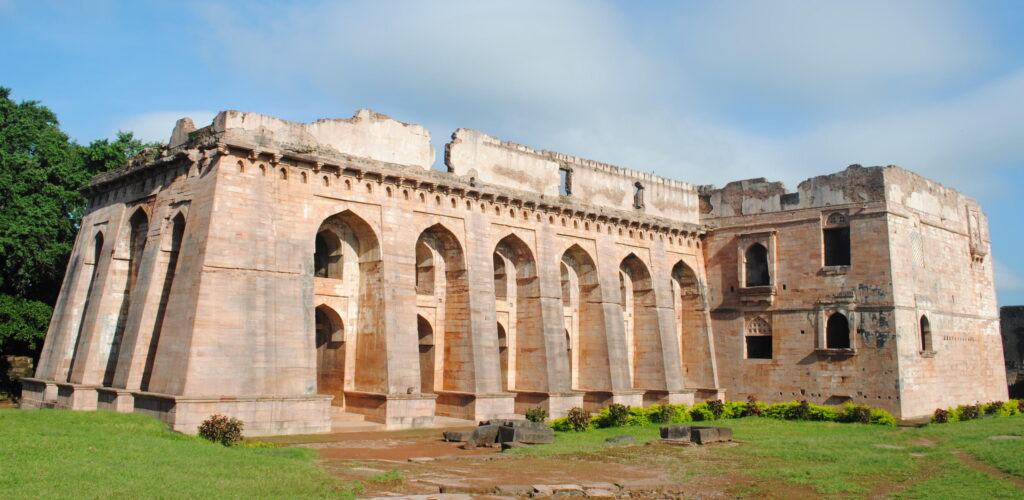
Known as the “Swinging Palace,” it showcases Malwa-Sultanate architecture.
11. Bharat Bhawan, Bhopal
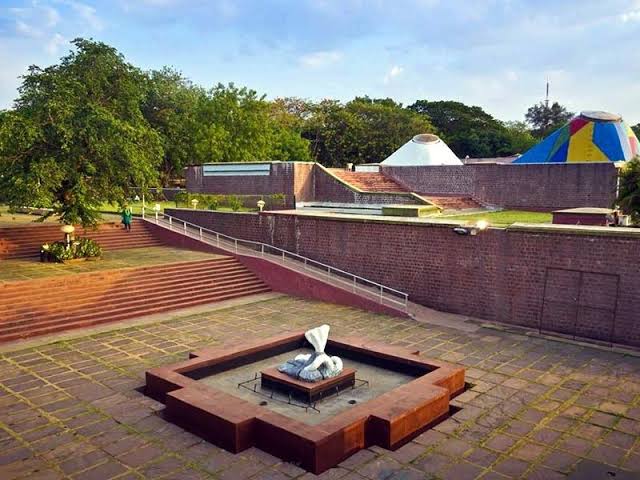
Architect: Charles Correa
A cultural hub with an innovative design that integrates with the natural landscape.
12. Taj Mahal of Bhopal
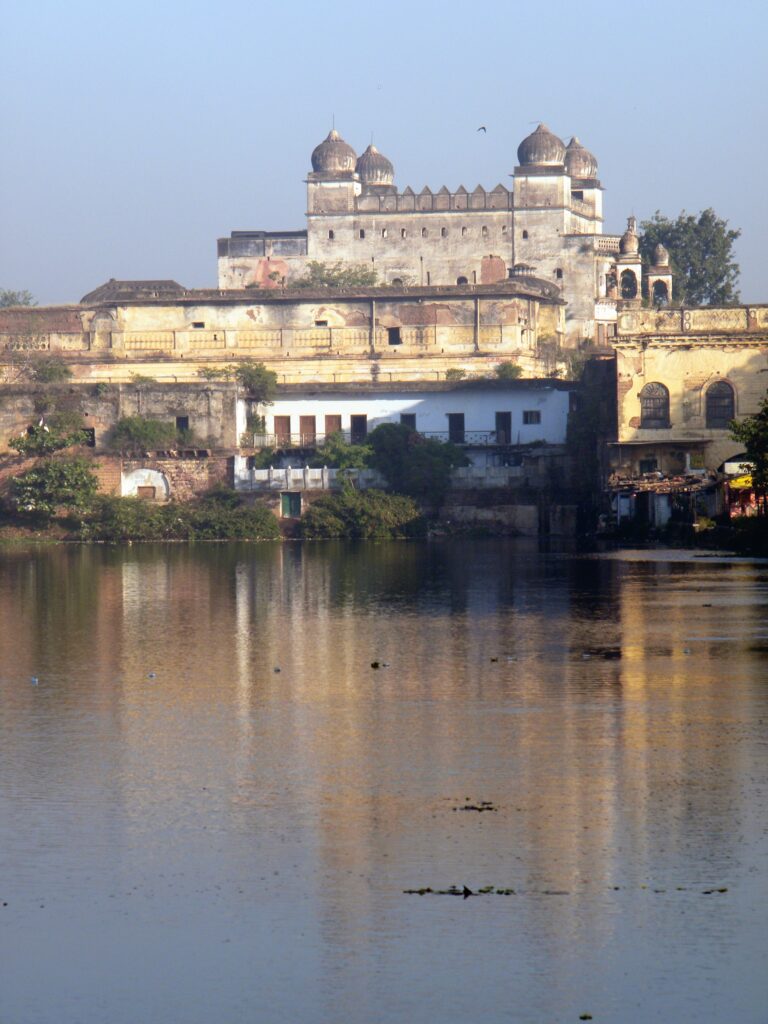
Built by: Nawab Shah Jahan Begum
Built for the Begum’s residence, showcasing eclectic architectural styles.
13. Jama Masjid, Bhopal
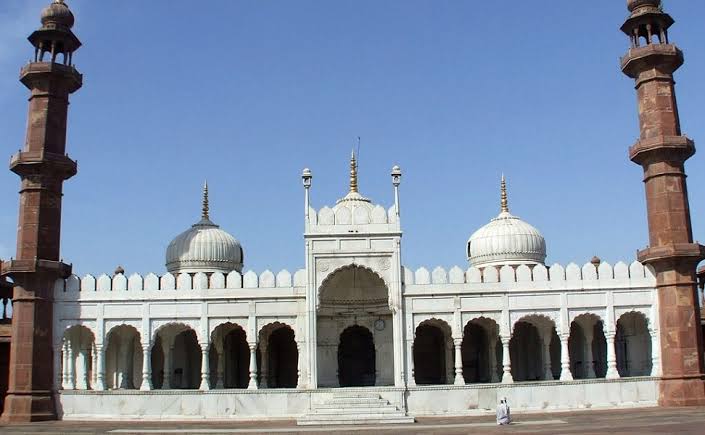
Built by: Qudsia Begum
A grand mosque with beautiful architectural features and historical importance.
14. Raisen Fort, Bhopal
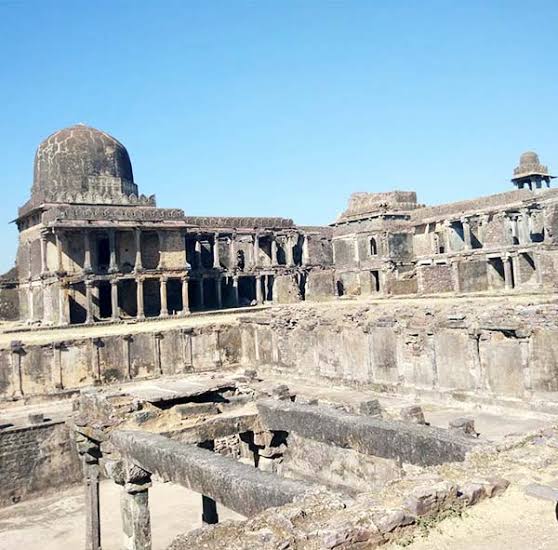
Location: Near Bhopal
An 800-year-old fort with multiple palaces and historical significance.
15. Bhojeshwar Temple, Bhojpur
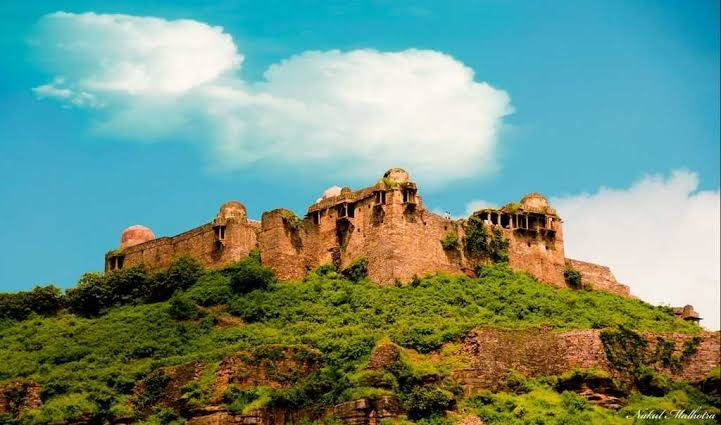
Location: Bhojpur, near Bhopal
Houses a large monolithic Shiva Lingam, known for its intricate architectural details.
16. Saukat Mahal
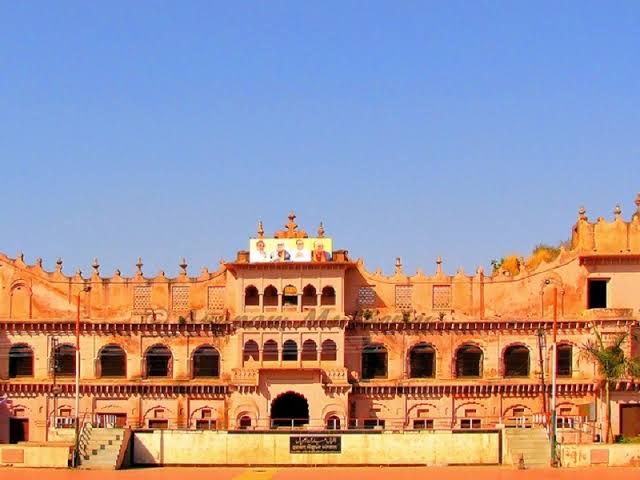
Built by: Sikander Jahan Begum
A fusion of Indo-Sarcenic and Rococo styles, currently under renovation.
17. Moti Masjid
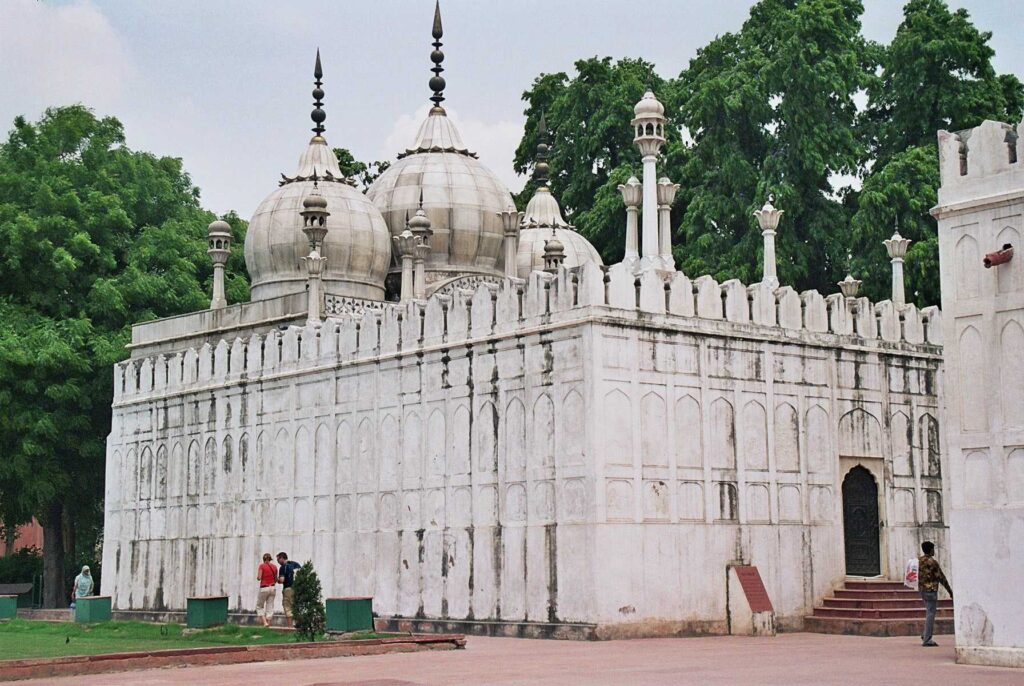
Built by: Sikandar Jahan Begum
Known as the “Pearl Mosque,” reflecting Islamic architectural grandeur.
18. IIFM Bhopal
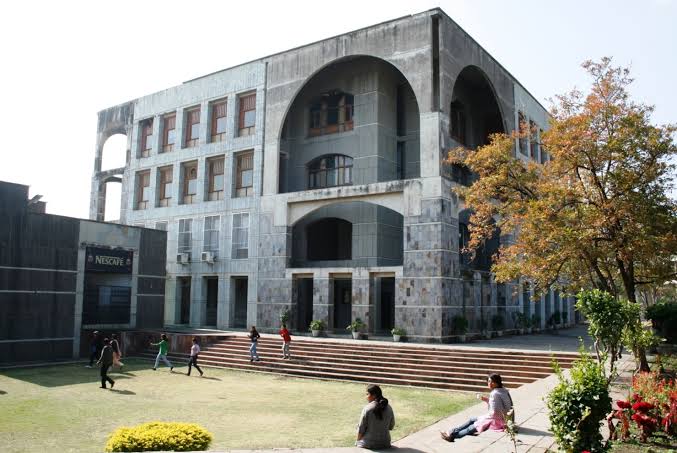
Architect: Anant Raje
An educational institution inspired by the historical town of Mandu.
The Concluding Lines!
Madhya Pradesh is a treasure trove of architectural wonders, reflecting its rich cultural heritage and historical significance. From the opulent Jai Vilas Palace in Gwalior to the ancient Bhimbetka rock shelters, each site tells a unique story of the past. The state’s historical towns, majestic forts, and intricately designed temples showcase a blend of architectural styles that have evolved over centuries. Visitors to Madhya Pradesh can immerse themselves in the vibrant history and artistry of the region, experiencing the grandeur of its royal past while appreciating the craftsmanship that continues to inspire architects and historians alike.
References
- Testbook.org. (March 31, 2023). Architecture of Madhya Pradesh: Famous Monuments, Characteristics, & More!. [online] Available at: https://testbook.com/mppsc-preparation/architecture-of-madhya-pradesh
- Vasanth, Vanishya. (n.d.). Colonial Architecture in Madhya Pradesh. [online] Available at: https://www.re-thinkingthefuture.com/architectural-styles/a8628-colonial-architecture-in-madhya-pradesh/
- Goel, Somya. (Jul. 14, 2022). Exploring the Magnificent Architecture of Madhya Pradesh. [online] Available at: https://www.caleidoscope.in/offbeat-travel/architecture-of-madhya-pradesh
- architecture.live. (Sept. 2, 2022). Vallabh Bhawan, Bhopal, Madhya Pradesh, by CP Kukreja Architects. [online] Available at: https://architecture.live/vallabh-bhawan-bhopal-madhya-pradesh-by-cp-kukreja-architects/
- More, Unnati. (n.d.). An Architectural Review of Location: Bhopal. [online] Available at: https://www.re-thinkingthefuture.com/rtf-architectural-reviews/a8517-an-architectural-review-of-location-bhopal/#google_vignette
- Goswami, Reshmi. (n.d.). 15 Places to visit in Bhopal for the Travelling Architect. [online] Available at: https://www.re-thinkingthefuture.com/architects-lounge/a1008-15-places-to-visit-in-bhopal-for-the-travelling-architect/#google_vignette
- Wikipedia.org. (n.d.). Madhya Pradesh. [online] Available at: https://en.wikipedia.org/wiki/Madhya_Pradesh
- re-thinkingthefuture.com. (n.d.). Architects in Bhopal – Top 15 Architects in Bhopal. [online] Available at: https://www.re-thinkingthefuture.com/top-architects/a7905-architects-in-bhopal-top-15-architects-in-bhopal/#google_vignette
- holidify.com. (n.d.). Historical Places in Madhya Pradesh. [online] Available at: https://www.holidify.com/collections/historical-places-in-madhya-pradesh#:~:text=Khajuraho%20is%20known%20around%20the,back%20in%20the%20medieval%20period.
- whc.unesco.org. (n.d.). Gwalior Fort, Madhya Pradesh. [online] Available at: https://whc.unesco.org/en/tentativelists/6730/#:~:text=It%20is%20constructed%20in%20the,Shiva%2C%20Vishnu%2C%20and%20Matrikas.
- Sundaram, Lakshmi. (n.d.). An architectural review of location: Gwalior. [online] Available at: https://www.re-thinkingthefuture.com/rtf-architectural-reviews/a8528-an-architectural-review-of-location-gwalior/#google_vignette
- indore.nic.in. (n.d.). District Indore. [online] Available at: https://indore.nic.in/en/history/#:~:text=Its%20architectural%20style%20is%20Indo,a%20landmark%20of%20Indore%20today.
![]()