15 MINUTE READ

What will you read in this blog about Haryana architecture –
- To Start with Some Background
- The Phases of Architecture in Haryana
- Traditional Houses in Haryana
- Architecture of Kurukshetra: The War-Land
- Architecture of Gurugram
- The Eco-Friendly Haryana Home
- Famous Monuments in Haryana
- Places to Visit in Haryana
- Concluding Lines
- Enjoy reading!
To Start with Some Background!
Haryana, a state in northern India, was formed on November 1, 1966, following the linguistic reorganization of Punjab. Covering just 1.4% of India’s total land area (44,212 km² or 17,070 sq mi), it ranks 21st in size among Indian states. Chandigarh is its capital, shared with Punjab, while Faridabad, part of the National Capital Region (NCR), is the most populous city. Gurgaon, another major town, is one of India’s leading financial and technology hubs.
Administratively, Haryana is divided into six divisions, 22 districts, 72 sub-divisions, 93 revenue tehsils, 50 sub-tehsils, 140 development blocks, 154 towns and cities, 7,356 villages, and 6,222 village panchayats. The state boasts a rich history, cultural heritage, and diverse flora and fauna. It has a well-connected network of national and state highways, fostering its economic development.
Haryana shares borders with Punjab and Himachal Pradesh to the north, Rajasthan to the west and south, and Uttar Pradesh to the east, with the Yamuna River marking its eastern boundary. Surrounding Delhi on three sides (north, west, and south), a significant portion of Haryana falls within the NCR, contributing to the region’s strategic planning and economic growth.
Its architecture reflects a rich cultural heritage shaped by various civilizations, from the Indus Valley and Vedic periods to the Mughal era and British colonial rule. The state showcases an array of structures, including temples, forts, palaces, and modern buildings, making it a source of inspiration for architects and historians alike.
The Phases of Architecture in Haryana
Indus Valley Civilization: Urban Planning and Innovation
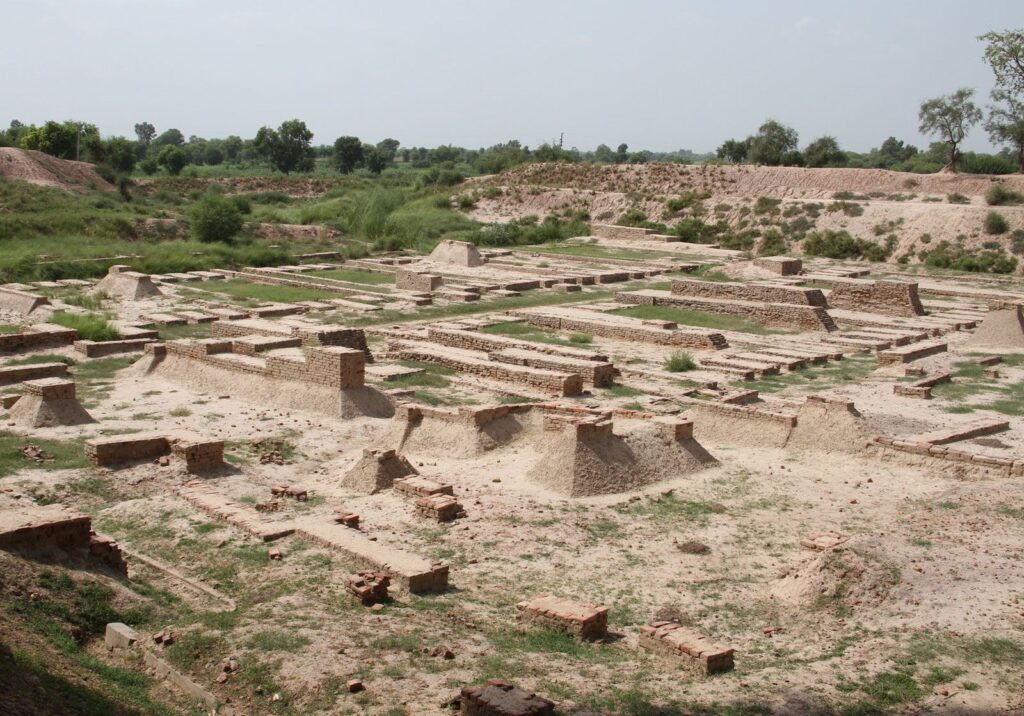
Haryana holds remnants of the ancient Indus Valley Civilization, showcasing one of the world’s earliest urban cultures. Excavations at sites like Rakhigarhi, Bhirrana, and Banawali have uncovered grid-based towns, sophisticated drainage systems, and multi-roomed houses with features like wells, courtyards, and fire altars. The use of burnt bricks for construction and terracotta artifacts highlight the advanced engineering and artistic abilities of this civilization.
Vedic Architecture: Temples and Shrines
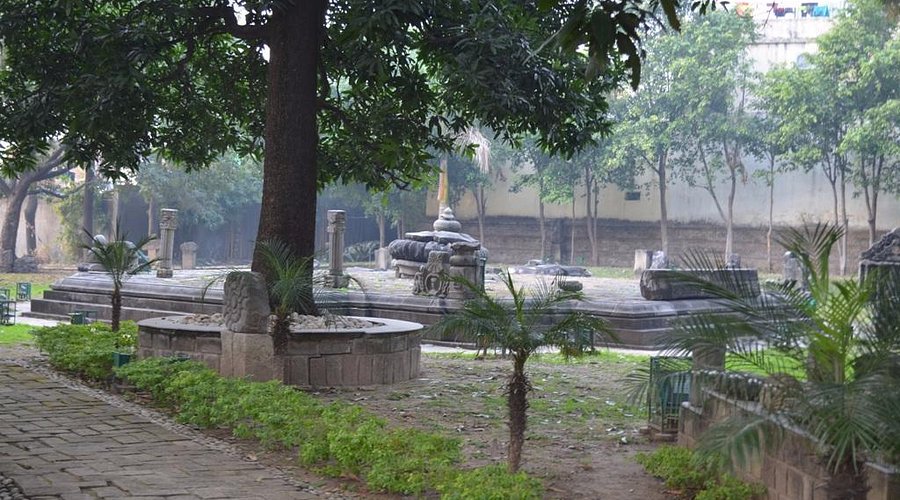
During the Vedic period, Haryana became a hub of Hindu culture, with structures reflecting religious and social significance. Temples and shrines were constructed using wood and bricks, featuring sloping roofs, carved archways, and stone altars adorned with intricate deity carvings. Prominent sites include the Shiv Mandir and Bhima Devi Temple, which continue to stand as enduring symbols of Vedic architectural excellence.
Mughal Architecture: Grandeur and Intricacy
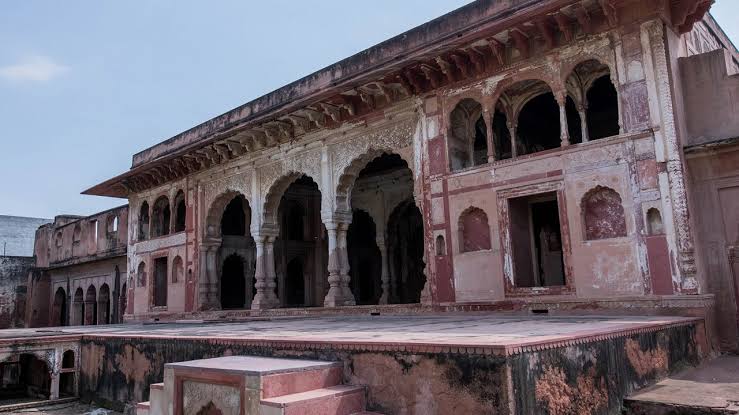
The Mughal era left a significant imprint on Haryana’s architecture, characterized by grand domes, symmetrical layouts, and intricate carvings. Notable examples include the tomb of Ibrahim Lodi in Panipat, crafted from red sandstone, and the Sheesh Mahal in Fatehabad, known for its mirrored rooms. These structures highlight the Mughal Empire’s opulence and the craftsmanship of the era.
Rajputana Architecture: Palaces and Forts
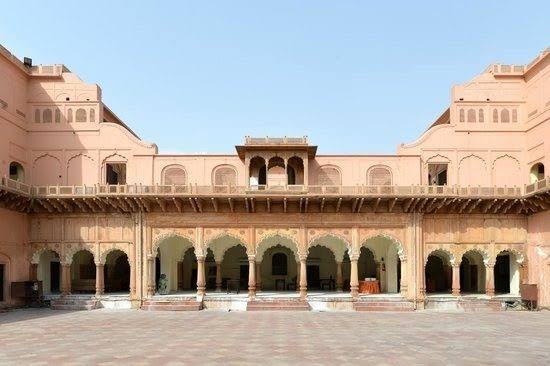
Rajput rulers contributed to Haryana’s architectural landscape with their elaborately designed forts and palaces. The Ballabgarh Fort, constructed by Raja Balram Singh, features vibrant Chhatris and detailed carvings blending Mughal and Rajput styles. Similarly, the Lohare Fort, built by Raja Balbir Singh, showcases a fusion of Rajput, Mughal, and British colonial influences, reflecting the artistic diversity of its time.
British Colonial Influence: Blend of Styles

Under British rule, Haryana saw the construction of buildings combining Victorian, Gothic, and Indo-Saracenic styles. St. John’s Church in Meerut, built in 1819, exemplifies this blend with its elegant carvings and spire-topped tower. Other colonial-era structures, including canals and cemeteries, serve as reminders of British architectural sensibilities in India.
Modern Architecture in Haryana

Today, Haryana is home to cutting-edge architectural designs, particularly in cities like Gurgaon, which houses some of India’s most prominent financial and technological hubs. Modern buildings reflect innovative techniques while drawing inspiration from the state’s rich historical legacy.
Haryana’s architecture is a testament to its dynamic history, showcasing the influences of diverse cultures and eras. From ancient urban planning to contemporary structures, the state’s buildings embody a unique blend of tradition and innovation, offering a fascinating journey through time for architects, historians, and visitors alike.
The Medieval Haryana
Haryana’s medieval architectural heritage, heavily influenced by Islamic traditions, is characterized by its tombs, mosques, sarais, and other religious structures spread across locations such as Sohna, Jhajjar, Hissar, Narnaul, Hansi, Panipat, Thanesar, Kaithal, Sadhaura, and Pinjore. These monuments showcase a mix of Pathan, Tughlaq, Lodhi, and early Mughal styles, reflecting both regional adaptations and cultural influences.
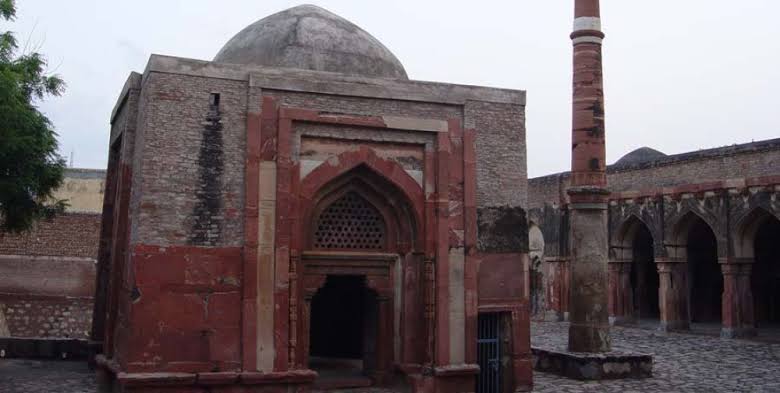
Key Highlights
Sohna
Sila Kund: Originally a saint’s tomb, this secular structure was constructed in the Lodhi architectural style during the 14th century but has seen extensive repairs.
Kala Gumbad and Lai Gumbad: Tombs built before 1570 AD.
18th-century Fort: Overlooks the town from the Aravali Hills.
Jhajjar
Tombs in Pathan Style: Made of kankar stone, these 16th-century structures feature hemispherical domes over heavy necks, blending simplicity with elegance.
Hissar
Firuz Shah Tughlaq’s Contributions: The Lat-ki-Masjid, Kotla, and Haus Khas are significant, showcasing Tughlaq architectural elements such as slanting walls, jalis, and Seljuk-inspired columns.
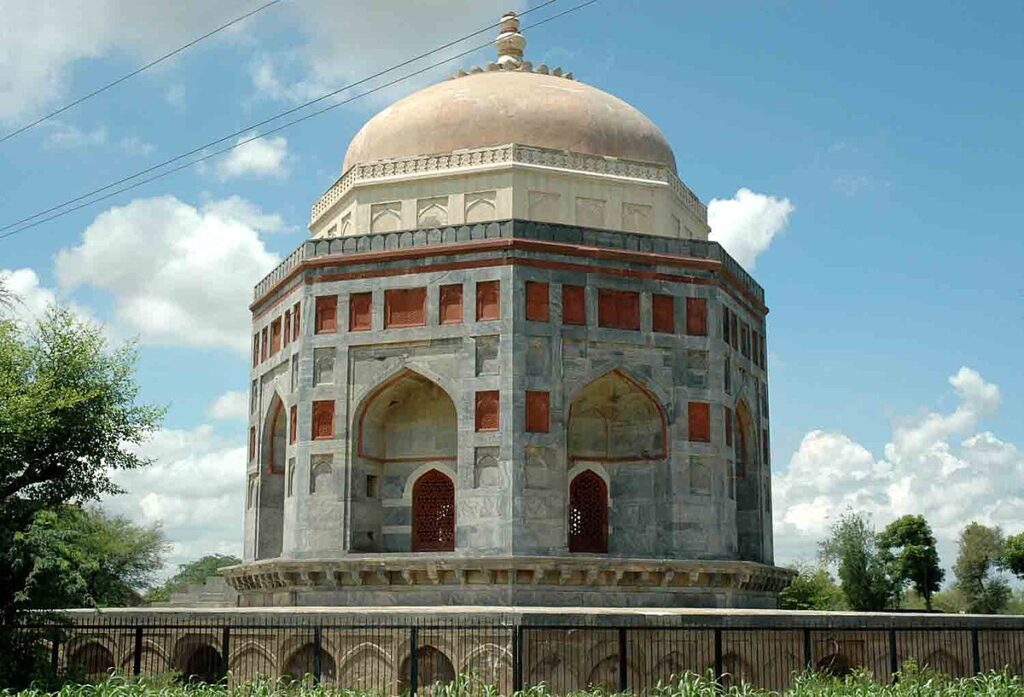
Narnaul
Tomb of Ibrahim Khan: A square Pathan-style tomb noted for its bold arches, low domes, and intricate tile work.
Shah Quli Khan’s Mausoleum: A blend of bluish-grey and red stones on an octagonal plan.
Jal Mahal and Jami Mosque: Reflect Sher Shah Suri’s architectural ethos.
Chor Gumbad: Known as the “Signboard of Narnaul,” this square structure with a wide low dome dates back to the Tughlaq era.
Hansi
Tomb of Mir Tijarah: An 11-meter-square mausoleum featuring encaustic tile decoration.
Barsi Gate: A fine example of fort architecture from Ala-ud-Din Khilji’s reign.
Khangah Structures: Sacred to both Hindus and Muslims, these include a revered mausoleum linked to Muhammad Ghori’s campaign.
Panipat
Tomb of Abu Ali Shah: A multi-enclosure tomb with detailed calligraphy and a marble screen, dating back to the reign of Alauddin Khilji.
Ibrahim Lodhi’s Tomb: Memorializes the last ruler of the Lodhi dynasty.
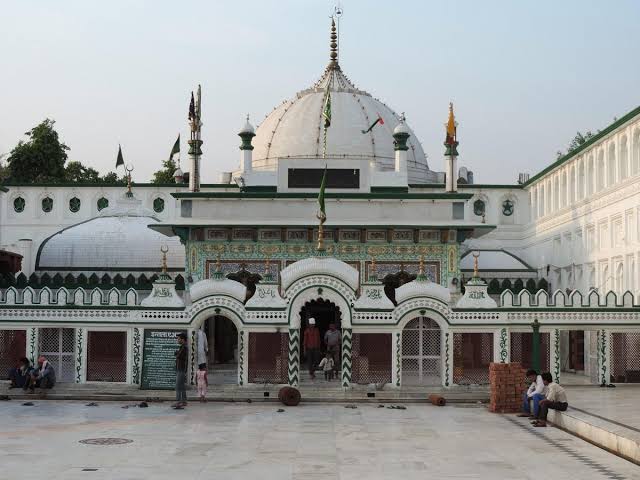
Thanesar
Pathariya Masjid: Red sandstone construction with intricate geometric and floral roof designs, possibly built during Firuz Tughlaq’s reign.
Tomb of Shaikh Chehali: A striking white marble monument known for its octagonal design and picturesque location.
Kaithal
Tomb of Shaikh Salah-ud-Din Balkhi: Built with material from earlier Hindu temples, this structure dates back to encounters with the Mongols.
Taiyub’s Mosque: A domed structure adorned with tile work, built during the time of Humayun or Akbar.
Sadhaura
Old Stone Mosque: Dating back to Muhammad Tughlaq’s reign (1331–32), it features enameled inscriptions and floral tile work.
Abdul Wahab’s Tomb: Retains portions from the Lodhi period.
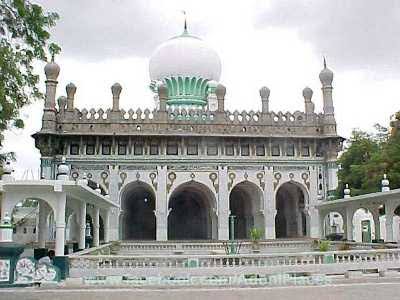
Architectural Significance
The monuments in Haryana blend indigenous traditions with Islamic styles, reflecting a confluence of cultures. These structures emphasize symmetry, modesty, and a seamless integration with their natural surroundings, making them enduring symbols of the region’s historical and cultural heritage.
Traditional Houses in Haryana
The traditional Haveli in Bahu Akbarpur, Haryana, is a quintessential representation of the region’s vernacular architecture, blending functional design with cultural and climatic adaptations. Built in 1911 by retired army officer Ch. Askaran Singh, this Haveli offers insights into traditional construction methods, cultural significance, and the relationship between built spaces and their surroundings.
Architectural Features of the Haveli
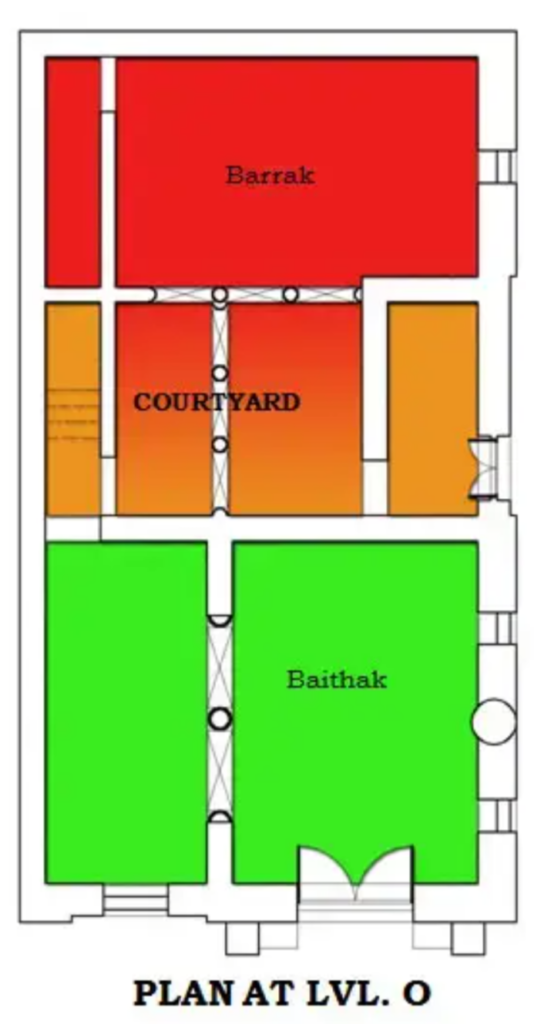
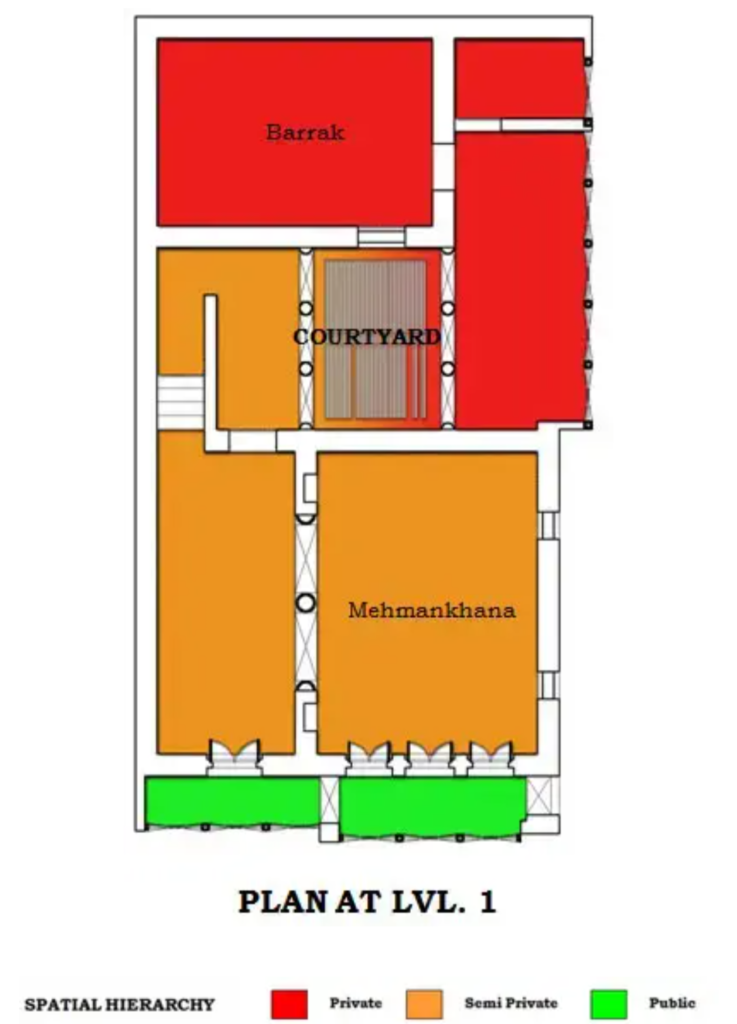
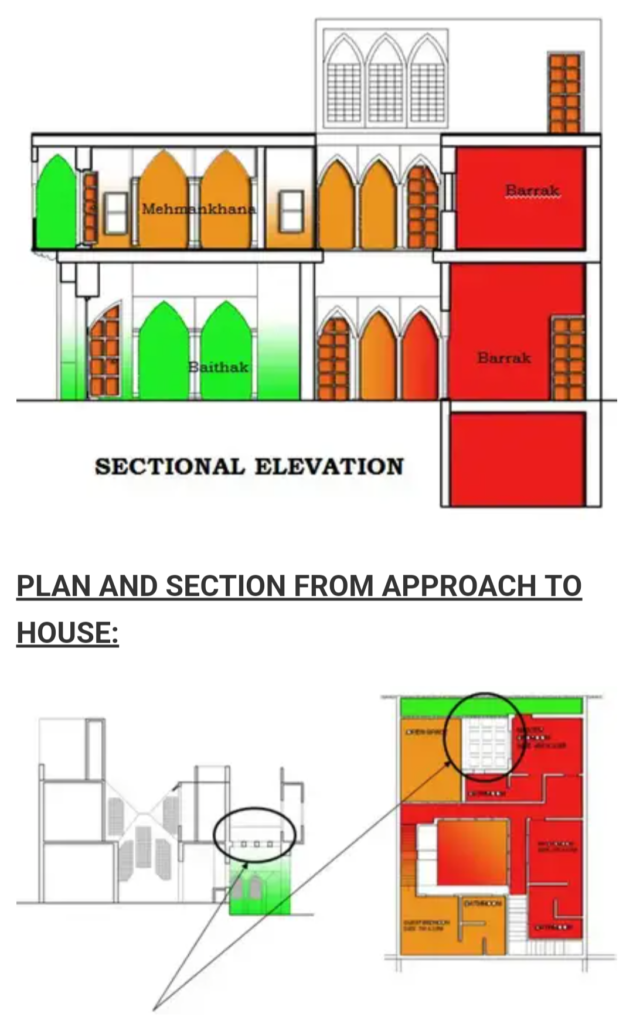
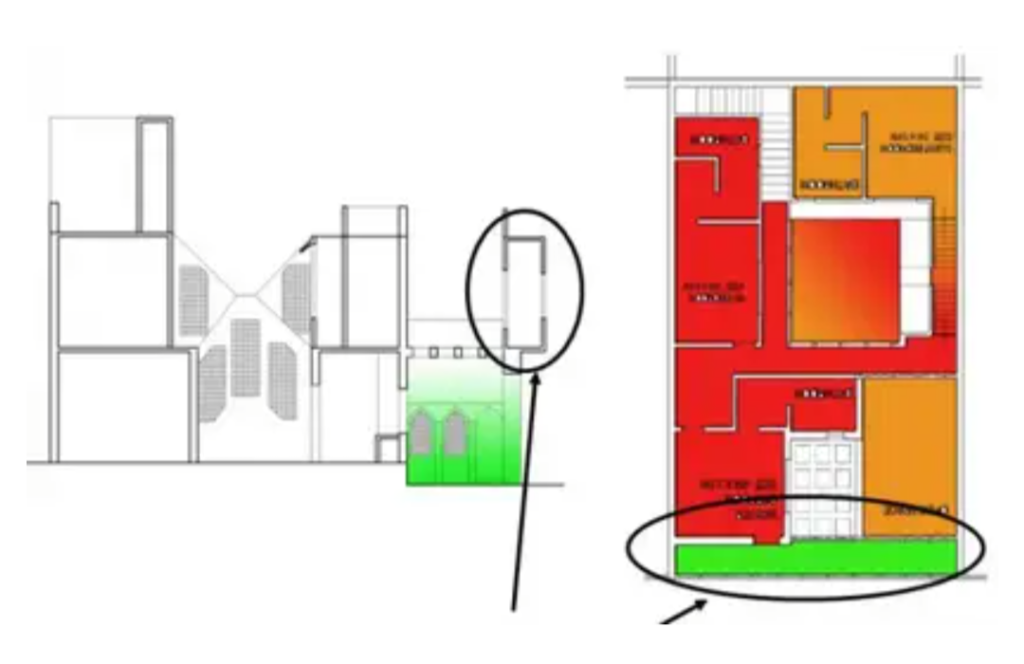
1. Climatic Adaptations
Temperature and Precipitation Considerations:
Haryana experiences significant temperature fluctuations and moderate rainfall (790 mm annually). The Haveli incorporates passive cooling and ventilation strategies:
Courtyard Design: Acts as a thermal regulator, enhancing airflow and maintaining cool interiors during summers.
Iron Mesh Over Courtyards: Allows filtered light while keeping the heat out, creating a STARK effect—contrasting bright exteriors with shaded interiors.
2. The ‘Chajja’ or ‘Bharja’
Design and Functionality:
A projecting overhang that serves as a shaded transition zone.
Protects interiors from direct sunlight and rain.
Acts as an interface between private and public spaces, encouraging social interaction.
Adds aesthetic appeal to the façade, contributing to the street’s character.
Cultural Integration:
The Chajja reflects the importance of outdoor spaces in Haryanvi culture, serving as a semi-public area for guests to gather.
3. Approach and Entrance
Oblique Entry:
The entry is accentuated by the Chajja, creating a sense of a layered approach to the building.
Enhances privacy by limiting direct visibility into interiors.
Grand Entrance Gate:
Marks the transition from public to private space.
Symbolizes hospitality and stature, often ornamented with traditional carvings.
4. Transition Spaces
Pergola Features:
Provides a semi-shaded path leading into the house, adding a dramatic play of light and shadow.
Connects open and enclosed spaces seamlessly while maintaining the visual connection to the outdoors.
Lighting Dynamics:
The transition zones emphasize the contrast between light-filled exteriors and cooler, darker interiors.
5. Courtyard (Aangan)
Purpose and Function:
Central to the Haveli’s layout, acting as a focal point for family activities.
Facilitates ventilation and natural lighting in surrounding rooms.
The iron mesh overlay filters sunlight, reducing heat gain and enhancing thermal comfort.
Aesthetic and Decorative Elements
Ornamentation
Stone Carvings:
Floral and leaf motifs are intricately carved into stone pieces, showcasing local craftsmanship.
Wall Art (Bheetchitr):
Vibrant murals on interior walls, depicting cultural and mythological themes.
Adds color and life to the interiors while reflecting the artistic traditions of Haryana.
Urban and Cultural Context
Integration with Street Character
The Chajja is not just an architectural feature but a cultural bridge.
It extends the building’s presence into the street, fostering interaction and a shared sense of community.
Relationship with Neighbors
The Haveli is part of a cohesive streetscape where architectural features like projecting Chajjas create harmony and rhythm in the urban fabric.
Contemporary Influence and Preservation
Preserving such Havelis is crucial for maintaining the cultural heritage of Haryana. Their architectural features—adapted to the climate, rooted in tradition, and fostering communal living—continue to inspire sustainable and culturally resonant design. Future restorations or reinterpretations could maintain these principles while integrating modern amenities.
This Haveli is not merely a residence; it is a living narrative of Haryana’s architectural and cultural legacy.
Architecture of Kurukshetra: The War- Land
Kurukshetra, often referred to as “Dharamkshetra” or the Land of Dharma, is a city brimming with history, mythology, and cultural richness. Located in Haryana, this city is deeply intertwined with the ancient epic of Mahabharata and serves as a significant cultural and religious hub of India.
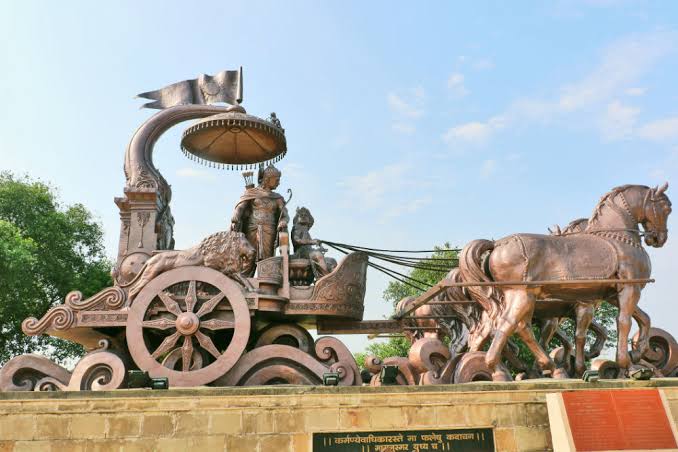
Cultural and Political Legacy
Kurukshetra holds a profound connection to Hindu traditions, primarily due to its role in the Mahabharata. It is believed to be the land where Lord Krishna imparted the wisdom of the Bhagavad Gita to Arjuna during the epic war. This spiritual heritage is reflected in its numerous temples, tirthas (pilgrimage sites), and sacred monuments, such as Brahma Sarovar and Jyotisar.
he city’s culture is a harmonious blend of Haryanvi and Punjabi traditions, infused with the diversity brought by various communities over centuries. Politically, the post-independence period brought significant modernization to Kurukshetra, integrating modern architecture with its historical and cultural aesthetics. This transition saw the emergence of new building materials and designs while retaining elements of the local color palette and traditional motifs.
Architectural Influence of Demographics
Kurukshetra’s diverse demographic—comprising Hindus, Muslims, Sikhs, Jains, Christians, and migrants from nearby states like Delhi and Chandigarh—has left a vibrant imprint on its architecture. The city houses ancient temples, Islamic monuments, Jain shrines, and modern contemporary structures. Each reflects the city’s pluralistic ethos, blending traditional styles with innovative designs. Notable examples include the Sarveshwar Mahadev Temple, known for its mythological significance, and Sheikh Chilli’s Tomb, an exquisite piece of Mughal architecture.
Modernization of Kurukshetra’s Architecture
Post-independence, Kurukshetra embraced modernism, particularly under the Congress-led government in 1952. This period ushered in contemporary construction styles, the use of modern materials, and new urban layouts. While the city was modernized, it retained its historical essence, creating a unique juxtaposition of ancient and contemporary architecture.
Must-Visit Places in Kurukshetra
Jyotisar
Known as the birthplace of the Bhagavad Gita, Jyotisar is a spiritual epicenter. The banyan tree believed to have sheltered Lord Krishna and Arjuna during their divine dialogue is a highlight.
Brahma Sarovar
A sacred tank associated with Lord Brahma, this temple is a hub for pilgrims who believe that bathing in its waters absolves sins. It becomes especially significant during solar eclipses.
Kos Minars
These ancient milestones, constructed during the Mughal era, served as communication beacons along trade and travel routes. Kurukshetra’s Kos Minars offer a glimpse into medieval India’s transport network.
Sheikh Chilli’s Tomb
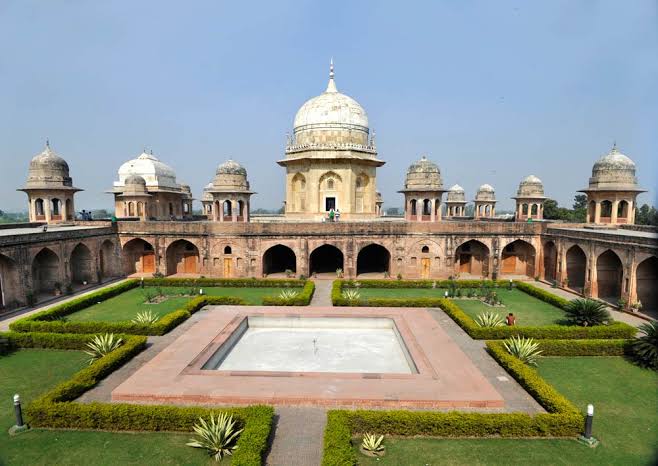
A beautifully designed Mughal monument, it is the final resting place of Sufi scholar Sheikh Chilli. The complex includes a museum and sprawling gardens.
Sarveshwar Mahadev Temple
Situated near the Brahma Sarovar, this temple has profound mythological connections and is a testament to Kurukshetra’s spiritual legacy.
Kurukshetra stands as more than just a historical city—it is a living narrative of India’s cultural, spiritual, and architectural evolution. Its rich tapestry of traditions, diverse influences, and iconic monuments makes it a must-visit destination for history enthusiasts, spiritual seekers, and cultural explorers. Whether it’s experiencing the sacred waters of Brahma Sarovar, tracing the footprints of the Mahabharata, or marveling at its architectural marvels, Kurukshetra offers a journey that bridges the past and the present seamlessly.
Architecture of Gurugram
Gurugram (formerly Gurgaon), located in Haryana, exemplifies India’s rapid urban transformation. It has emerged as a powerhouse of modern architecture, blending futuristic designs with sustainable practices while maintaining robust infrastructural planning. Here’s an in-depth look into the architectural evolution and current landscape of Gurugram:
Evolution of Gurugram’s Architecture
Once a modest agricultural town, Gurugram’s growth was catalyzed by the influx of multinational corporations and the rise of India’s IT sector. Its architectural journey mirrors its economic trajectory, shifting from traditional structures to ultra-modern skyscrapers and expansive urban complexes. This transformation highlights how economic growth can reshape urban environments into global hubs.
Hallmarks of Gurugram’s Architectural Brilliance
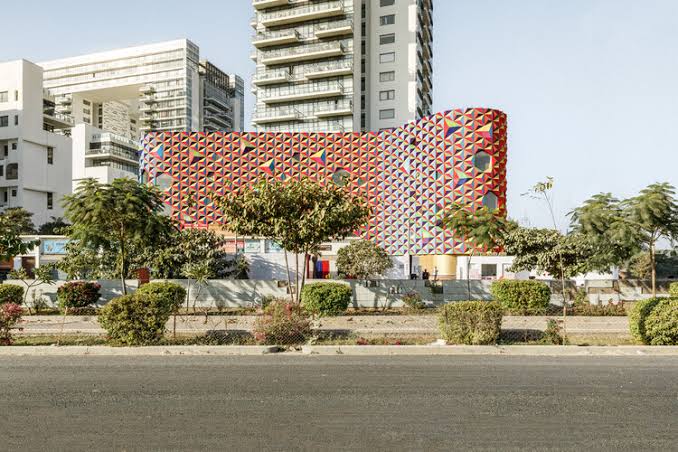
1. Influences of Contemporary Architecture
The skyline of Gurugram is dominated by sleek, glass-covered skyscrapers inspired by international design philosophies. These buildings emphasize minimalism, functionality, and innovation, reflecting a global outlook while catering to the city’s corporate identity.
2. Sustainable Design Practices
Gurugram is embracing sustainable architectural trends to address environmental concerns. Features like:
- Rainwater harvesting systems for water conservation.
- Solar panels to reduce dependency on conventional energy.
- Green rooftops to enhance insulation and improve air quality.
- The use of energy-efficient building materials is becoming increasingly prevalent, setting benchmarks for eco-friendly urban development.
- Iconic Architectural Landmarks
Cyber City
A shining example of Gurugram’s modern architectural ethos.
Its towering, glass-encased buildings house global corporations, showcasing cutting-edge designs and emphasizing functionality.
Well-planned layouts and pedestrian-friendly pathways enhance the work-life balance.
Kingdom of Dreams
A cultural masterpiece blending traditional Indian architecture with modern elements.
This entertainment destination showcases India’s rich heritage through its design, with domes, intricate carvings, and vibrant interiors drawing inspiration from Mughal and Rajasthani architecture.
Urban Planning and Infrastructure
Transportation Network
Gurugram boasts excellent metro connectivity, high-speed road networks, and an evolving public transportation system.
Infrastructure innovations, such as Rapid Metro and expressways, facilitate seamless commutes while complementing the city’s architectural advancements.
Residential Architecture
The residential sector is diverse, offering opulent villas, gated communities, and state-of-the-art high-rises.
These developments focus on blending luxury with practicality, incorporating elements like communal spaces, landscaped gardens, and proximity to essential services.
Future Architectural Visions
Smart City Initiatives
Gurugram’s future lies in its integration of technology with urban planning. Upcoming projects aim to enhance energy efficiency, waste management, and smart traffic systems to redefine sustainable urban living.
Challenges
- The city faces significant hurdles, including:
- Water scarcity: A pressing issue requiring innovative solutions.
- Waste management: The need for robust systems to handle increasing urban waste.
- Green space conservation: Balancing high-density development with ecological preservation.
Gurugram exemplifies India’s architectural evolution and its capability to balance modernity with sustainability. With its towering skyscrapers, cultural landmarks, and eco-conscious initiatives, the city serves as a beacon of architectural ingenuity. Moving forward, Gurugram must address urban challenges while continuing to inspire innovation and sustainable practices, shaping a skyline that is both breathtaking and responsible. This dynamic city not only showcases architectural splendor but also acts as a blueprint for emerging urban hubs across India and beyond.
The Eco-Friendly Haryana Home
Designed by Zero Energy Design (ZED) Lab, this palatial home near Karnal, Haryana, showcases the fusion of sustainability, traditional elements, and contemporary design. To transform barren land into a thriving ecosystem, the home sets a benchmark for eco-conscious architecture.
Architectural Highlights
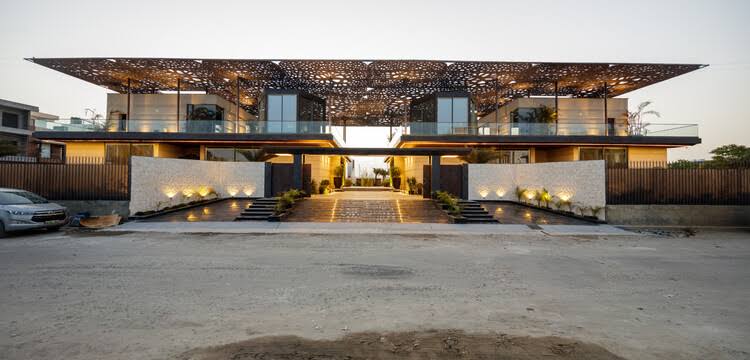
1. Canopy: A Living Roof
The digitally modeled fiber-reinforced polymer canopy, supported on a mild steel framework, mimics the effect of dappled sunlight filtering through a rainforest.
Provides shade across outdoor spaces, including the pool, enhancing usability during hot summer months.
Shifting shadow patterns throughout the day offers a dynamic visual and spatial experience, while the canopy doubles as a habitat for birds, enriching the natural ecosystem.
2. Courtyards and Microclimates
Inspired by the haveli-style courtyards, each house includes an infinity pool in the central courtyard.
Functionality: The pool cools the air and creates a soothing microclimate within the property.
Aesthetics: Reflections of light from the water and the sound of cascading edges add to the calming ambiance.
Deep verandas around the courtyard foster social interactions and shield interiors from direct sunlight.
3. Sustainability-Driven Design
Thermal Efficiency:
Nine-inch-thick stone-clad walls and double-glazed windows minimize heat gain and reduce cooling loads by 20%.
Living spaces are oriented toward the northeast for maximum ventilation, while bedrooms in the southwest ensure cozy, cool spaces.
Locally Sourced Materials:
Ceilings crafted from renewable wood species and Gwalior mint stone entrance cladding blend modernity with regional vernacular.
Interior and Layout Design
Living Spaces
The living areas open to the northeast-facing garden, with glass partitions blurring indoor and outdoor boundaries.
A bar area acts as a transition zone, combining social spaces seamlessly.
The wooden roof further enhances insulation, reducing the impact of sunlight during the day.
Bedrooms
Ground floor bedrooms feature:
Private gardens and verandas offer varied outdoor experiences.
A semi-open courtyard connecting rooms for natural light and ventilation.
In one room, the courtyard pool is accessible directly through the window, creating a direct connection to nature.
Multipurpose Hall
The upper-level entertainment hall draws inspiration from the chhatri domes of Noor Mahal, with a hexagonal glass enclosure offering panoramic views of the garden.
By evening, the open design integrates seamlessly with the natural surroundings, creating an ethereal atmosphere.
Eco-Friendly Features
Green Landscaping:
Thoughtfully planted trees provide shade and fragrance, enhancing biodiversity.
Vertical Gardens:
The MS-frame partition at the entrance doubles as a vertical garden, promoting air purification and aesthetics.
Blending Traditional and Modern Vernacular
Sachin Rastogi highlights the design’s essence: merging traditional principles with contemporary sensibilities. The house reinterprets havelis and chhatris with modern materials and technologies, creating a sustainable yet luxurious abode.
House Under Shadows exemplifies how sustainable architecture can redefine modern living by integrating functionality, tradition, and ecological balance. It not only provides comfort and beauty but also contributes to the revival of its surrounding ecosystem, setting a precedent for eco-conscious homes in India.
Famous Monuments in Haryana
Forts and Palaces
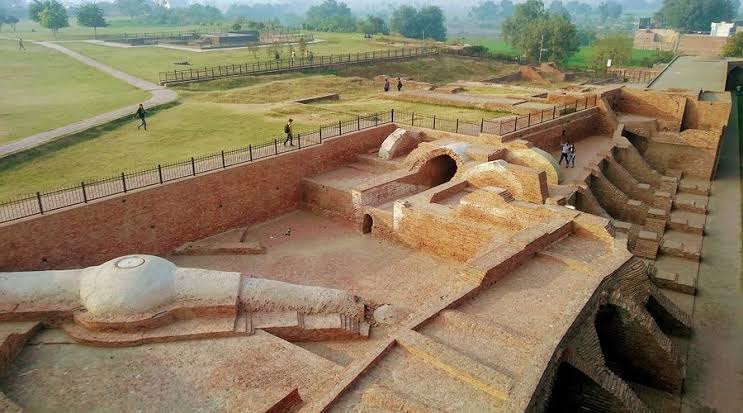
Firoz Shah Palace, Hisar: Built by Sultan Firoz Shah Tughlaq, this complex is a blend of rubble masonry, lime plaster, and intricate sandstone pillars.
Raja Harsh Ka Tila, Thanesar: A vast archaeological site revealing historical layers from the Painted Grey Ware period to the 19th century.
Jal Mahal, Narnaul: A beautiful 16th-century palace surrounded by Khan Sarovar, offering stunning views and Mughal-era architecture.
Religious and Spiritual Sites
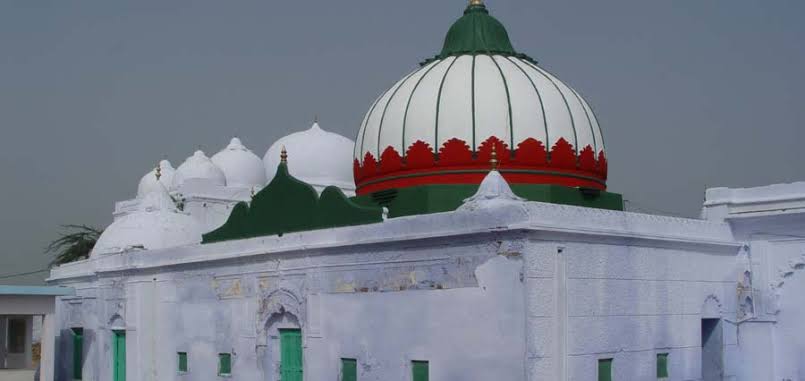
Sheikh Chilli Tomb, Thanesar: A spiritual center dedicated to the Sufi saint Sheikh Chilli, with a madrasa and serene surroundings.
Gurudwara Badshahi Bagh, Ambala: A vibrant Sikh shrine with stunning murals and architectural grandeur.
Dargah Char Qutab, Hisar: A mausoleum exuding tranquility and rich Islamic architectural elements.
Mosques and Tombs
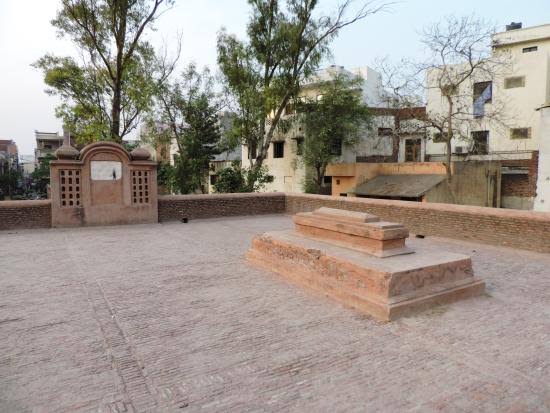
Lat ki Masjid, Hisar: A Tughlaq-era mosque blending Hindu and Islamic architectural styles.
Tomb of Sheikh Musa, Nuh: A Sufi saint’s tomb adorned with intricate red sandstone carvings.
Qutub Khan’s Tomb, Gurugram: A 15th-century marvel reflecting the elegance of medieval architecture.
Ibrahim Lodhi Tomb, Panipat: A humble monument marking the grave of the last Sultan of Delhi, rich in historical significance.
Monuments with Unique Histories
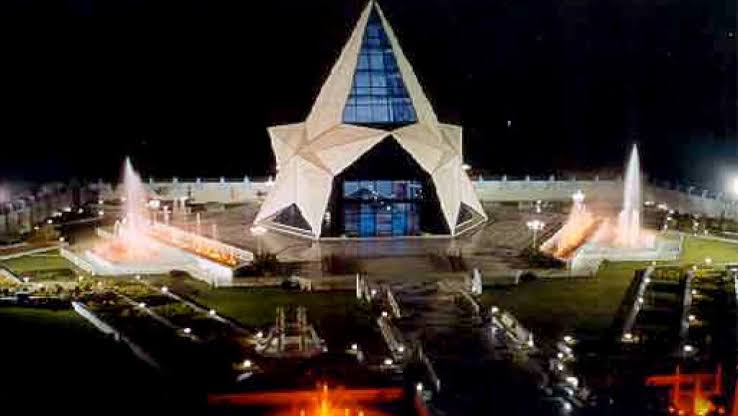
Chor Gumbad, Narnaul: Once a hideout for thieves, this 14th-century structure showcases Afghan-inspired architecture.
Star Monument, Bhiwani: A fascinating, star-shaped modern monument with unknown origins, believed to be connected to the Maratha period.
Gates and Towers
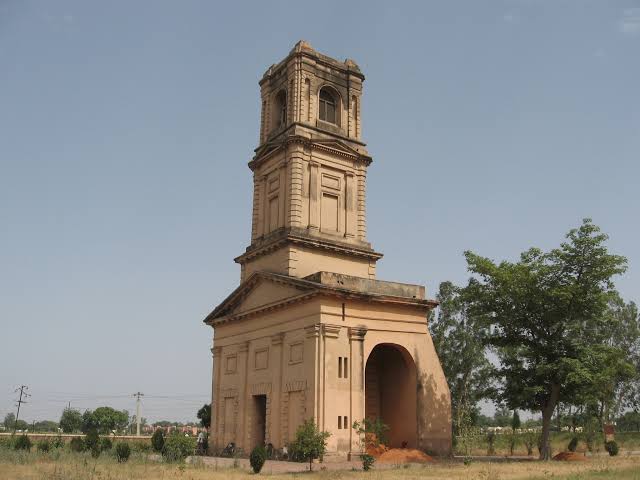
Barsi Gate, Hansi: A surviving 14th-century gate that once guarded the fortified city of Hansi.
Cantonment Church Tower, Karnal: A Roman and Etruscan-inspired structure standing as a remnant of British-era architecture.
Other Gems
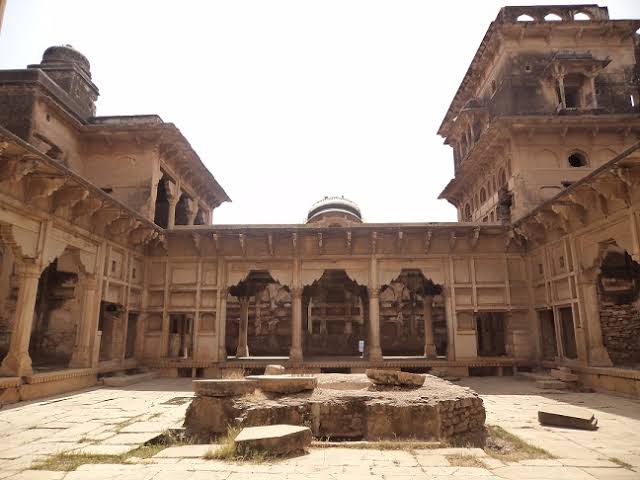
Rai Bal Mukund Dass (Birbal Ka Chhatta), Narnaul: A Mughal-era structure with intricate carvings, reflecting the grandeur of the time.
Exploration Tips
For an immersive experience, plan visits to clusters of sites like Hisar (Lat ki Masjid, Firoz Shah Palace, Dargah Char Qutab) or Narnaul (Jal Mahal, Chor Gumbad, Rai Bal Mukund Dass).
Haryana’s historical monuments beautifully narrate tales of its diverse rulers, cultural amalgamations, and artistic achievements. Whether you’re a history enthusiast or an architectural explorer, these landmarks promise a journey through time.
Places to Visit in Haryana
Gurgaon
Ambiance Mall: A hub for shopping, dining, entertainment, and social events.
Sultanpur Bird Sanctuary: A soothing place for bird watchers and nature enthusiasts.
Cyber Hub: Known for its vibrant food scene and nightlife, especially popular among corporates.
Faridabad
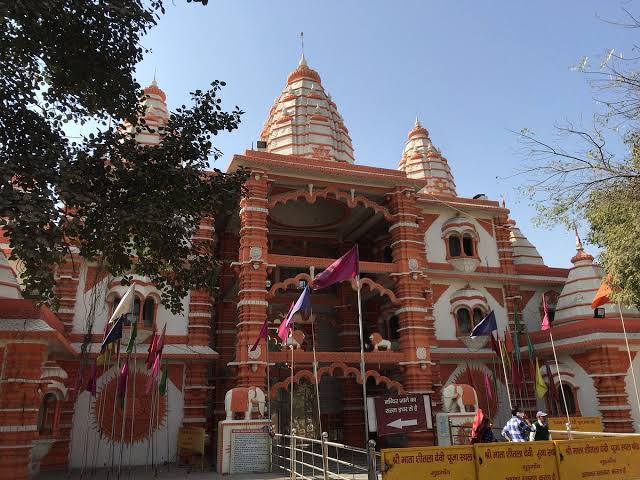
Mata Sheetala Devi Temple: A culturally significant shrine honoring Kripi, wife of Dronacharya.
Baba Farid’s Tomb: A site linked to the Sufi saint Baba Farid, giving the city its name.
Raja Nahar Singh Fort: A historic palace turned cultural venue hosting events like the Kartik cultural fest.
Panchkula
Morni Hills: Ideal for trekking and nature exploration.
Sector 5: Known for dining and entertainment, including an open-air amphitheater.
Panipat
Tomb of Bu-Ali Shah Kalandar: A Mughal-era mausoleum with architectural significance.
Kabuli Bagh Mosque: Built by Babur, symbolizing Mughal victory and architecture.
Panipat Museum: Highlights the historical battles of Panipat and their impact on Indian history.
Narnaul
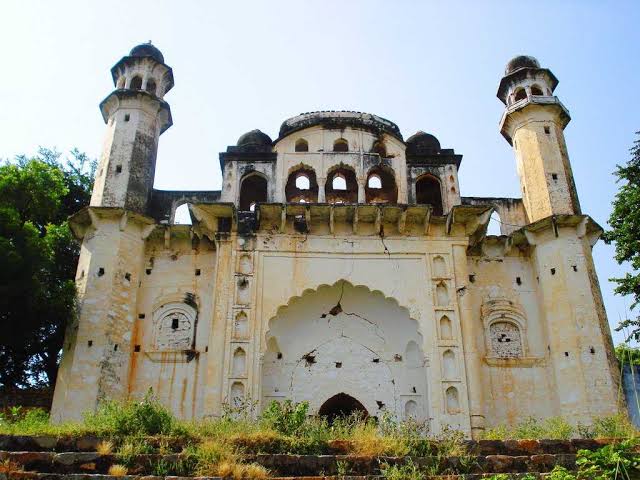
Tomb of Ibrahim Khan Sur: Constructed by Sher Shah Suri in memory of his grandfather.
Birthplace of Birbal and Sher Shah Suri: A historical town showcasing Mughal, Rajput, and British influences.
Nuh
Shaking Minarets of Sheikh Musa: An architectural marvel with intricate engineering.
Chui Mai Pond: A historical reservoir with folklore connections.
Temple of Hathor: Supposedly linked to Egypt’s Third Dynasty.
Karnal
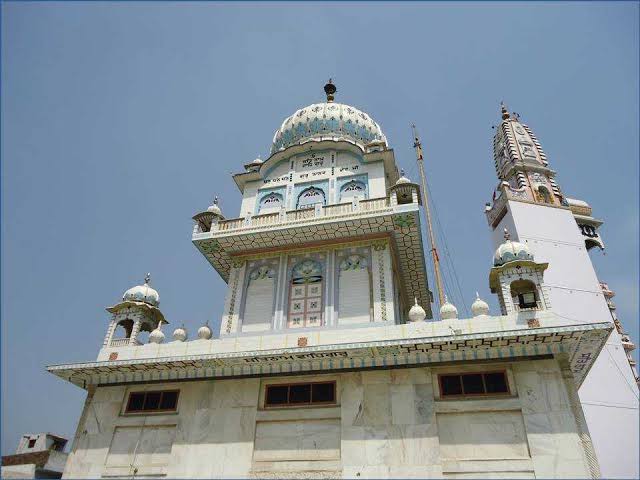
Karna Lake: A tranquil spot tied to Mahabharata’s Karna.
Babur’s Masjid: A 1528 mosque highlighting Mughal architecture.
Gurudwara Manji Sahib: A religious site associated with Guru Nanak Dev Ji.
Kalander Shah’s Tomb: Reflects Persian and Mughal architectural styles.
Rohtak
Tilyar Lake and Bhindawas Lake: Nature spots with recreational activities.
Splash Water Park: A family-friendly destination.
Durga Bhawan Mandir: A major religious site attracting pilgrims, especially during Navratri.,
The Concluding Lines!
Haryana’s architecture is a rich blend of historical grandeur and modern innovation, reflecting its diverse cultural influences. From Mughal-era structures like the Tomb of Bu-Ali Shah Kalandar and Kabuli Bagh Mosque to Rajput and colonial-era landmarks in towns like Narnaul and Karnal, the state’s architectural heritage is vast. Its temples, forts, and tombs showcase intricate craftsmanship, while urban developments like Ambience Mall and Cyber Hub highlight the state’s modern growth. The integration of natural beauty, seen in Sultanpur Bird Sanctuary and Morni Hills, underscores Haryana’s commitment to preserving both tradition and progress.
References
- Wikipedia.org. (n.d.). Haryana. [online] Available at: https://en.m.wikipedia.org/wiki/Haryana
- Thrillophilia.com. (n.d.). Places to Visit in Haryana. [online] Available at: https://www.thrillophilia.com/destinations/haryana/places-to-visit
- Holidify.com. (n.d.). Top Destinations to Visit in Haryana. [online] Available at: https://www.holidify.com/state/haryana/top-destinations-places-to-visit.html
- Itihaaskikhoj.in. (Aug. 22, 2023). Famous Historical Monuments of Haryana. [online] Available at: https://itihaaskikhoj.in/famous-historical-monuments-of-haryana/
- Haryana.pscnotes.in (n.d.). Development of Architecture in Medieval Haryana. [online] Available at: https://haryana.pscnotes.com/haryana-history/development-of-architecture-in-medieval-haryana/
- Gaware, Disha. (n.d.). Architecture of Cities: Kurukshetra- Land of War. [online] Available at: https://www.re-thinkingthefuture.com/city-and-architecture/a5874-architecture-of-cities-kurukshetra-land-of-war/
- re-thinkingthefuture.com. (n.d.). Gurugam, Haryana: An Architectural Marvel Among India’s Satellite Cities. [online] Available at: https://www.re-thinkingthefuture.com/articles/gurugam-haryana/
- testbook.com. (May 30, 2023). Architecture in Haryana. [online] Available at: https://testbook.com/haryana-gk/architecture-in-haryana
- archinomy.com. (n.d.). Traditional House in Haryana. [online] Available at: https://www.archinomy.com/case-studies/traditional-house-in-haryana/
- Shankar, Avantika. (July 25, 2021). This eco-friendly Haryana home is ornamented with shadow and sunlight. [online] Available at: https://www.architecturaldigest.in/story/this-eco-friendly-haryana-home-is-ornamented-with-shadow-and-sunlight/
![]()