24 MINUTE READ
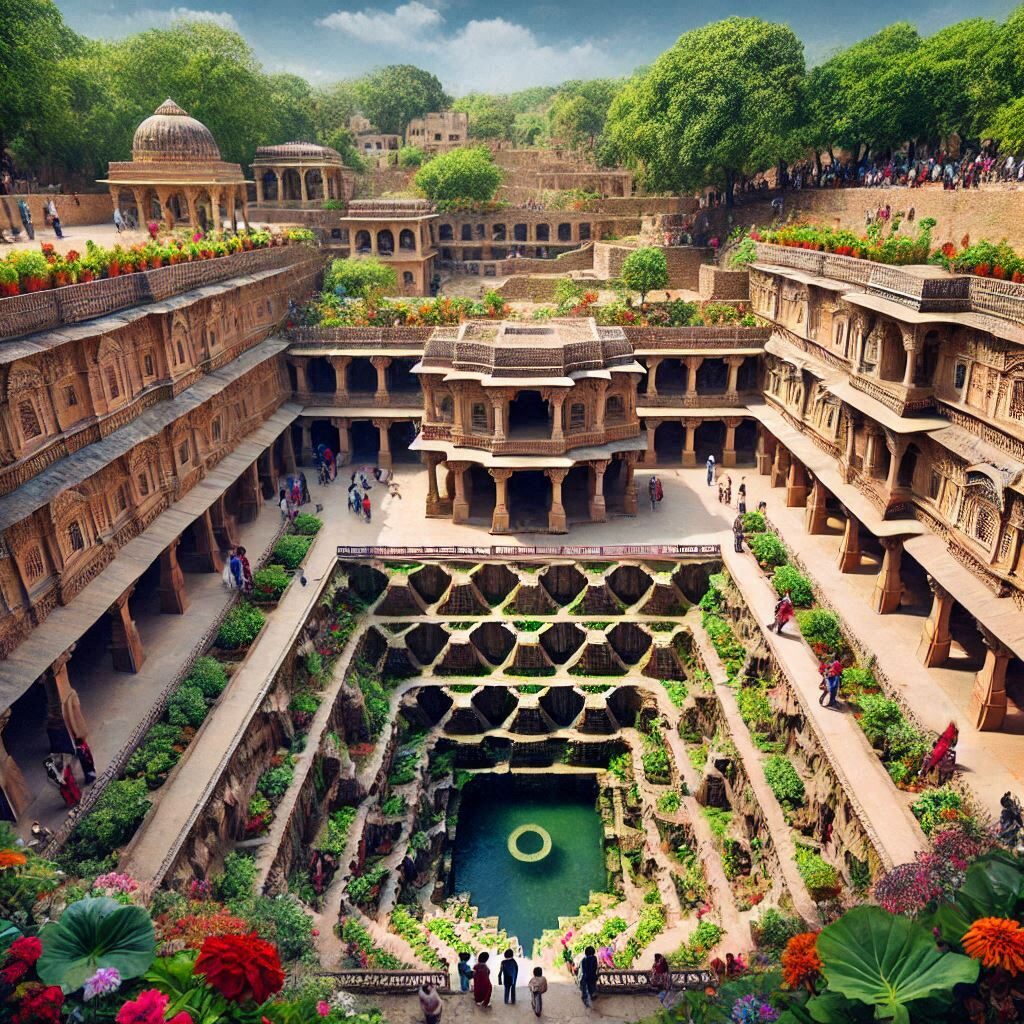
What will you read in this blog about Gujarat architecture –
- Let’s Begin
- The Phases of Architecture in Gujarat
- Vernacular Houses in Gujarat
- Architecture of Ahmedabad
- Architecture of Bhuj
- Architecture of Surat
- Architecture of Vadodara
- Architecture of Porbandar
- Modern Houses of Gujarat
- Famous Architects of Ahmedabad
- Must Visit Places in Gujarat
- Concluding Lines
Enjoy reading!
Let’s Begin!

Gujarat, a state in western India, boasts a rich architectural heritage that spans millennia, reflecting its dynamic history, cultural diversity, and artistic excellence. Gujarat has nurtured a unique blend of architectural styles as a land that witnessed the rise of ancient civilizations, medieval dynasties, colonial powers, and modernist movements. From the meticulously planned cities of the Harappan Civilization to the ornate temples of the Chaulukya dynasty, the grandeur of Islamic structures, and the innovation of modernist designs, Gujarat’s architecture serves as a testament to its evolving socio-political and cultural landscape. This architectural journey highlights the region’s adaptability and creativity, making it a treasure trove for historians, architects, and travelers.
The Phases of Architecture in Gujarat
Gujarat’s architectural history spans a rich tapestry of styles, reflecting the region’s diverse cultural influences and historical periods. Each era has left an indelible mark on Gujarat’s built heritage from the Harappan Civilization to modernist architecture.
Indus Valley Civilization
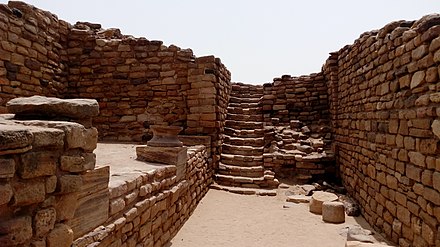
Gujarat boasts significant Indus Valley archaeological sites, including Dholavira and Lothal. Dholavira’s rectangular layout demonstrates advanced urban planning, featuring three distinct sections: the citadel, the middle town, and the lower town. Unlike Harappa and Mohenjo-daro, the city followed a geometrically pre-planned design, complete with fortified areas, street systems, wells, and open spaces.
Early Temple Architecture
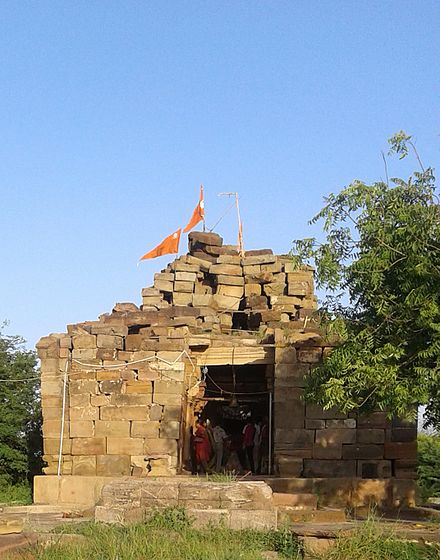
Between the 5th and 10th centuries, Gujarat witnessed the emergence of the Nagara style. Notable structures include the Roda Group of Temples, the Sun Temple at Kanthkot, and the Shiva Temple at Puaranogadh. Similarly, the Saurashtra style, rooted in Gupta influences, saw the construction of austere yet architecturally significant temples, primarily along the coastal Saurashtra belt. These early temples laid the foundation for the later Nagara-style shikhara and more elaborate temple designs.
Māru-Gurjara Architecture (11th to 13th Century)
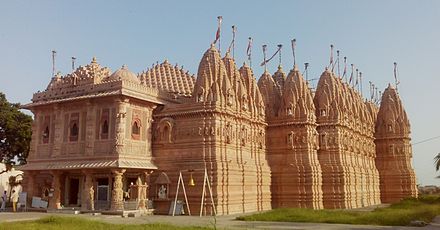
During the Chaulukya dynasty, the Māru-Gurjara architectural style flourished in Gujarat and Rajasthan. Temples like the Rudra Mahalaya, Modhera Sun Temple, and Rani ki Vav exemplify this style, characterized by intricate carvings, geometric precision, and elaborate sculptures. Temple exteriors often featured superimposed projections and niches housing detailed statues.
Indo-Islamic Architecture
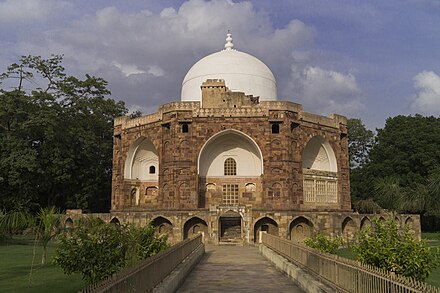
The advent of Islamic rule introduced Indo-Islamic architecture, blending indigenous Māru-Gurjara elements with Islamic design principles. Structures like the Jami Mosque in Mangrol (14th century) and the Jami Masjid in Ahmedabad (15th century) exemplify this synthesis. Minarets, mihrabs, and perforated stone screens (jali) became defining features. The Gujarat Sultanate (1407–1543) further refined this style, as seen in landmarks such as Sarkhej Roza, Sidi Sayyed Mosque, and Champaner-Pavagadh Archaeological Park.
Mughal Influence
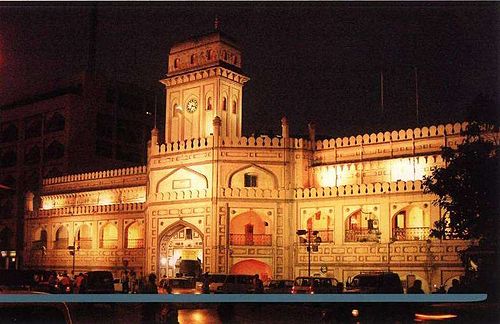
Mughal architecture in Gujarat integrated ornate elements like chattris, minarets, and jalis. Prominent examples include the Hazira Maqbara in Vadodara and the Mughal Sarai in Surat.
Colonial and Indo-Saracenic Styles
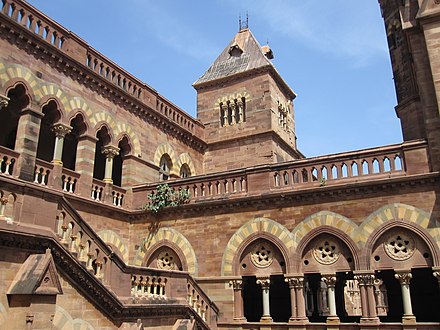
Under British colonial rule, Gujarat embraced Gothic and Indo-Saracenic styles. Iconic structures include the Prag Mahal in Bhuj and the Vijaya Vilas Palace in Mandvi. The Laxmi Vilas Palace and the Nyay Mandir in Vadodara, designed by Robert Chisholm, reflect this era’s architectural grandeur.
Modernist Architecture (Post-Independence)
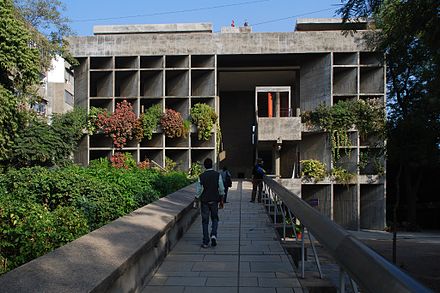
In the 20th century, Gujarat became a hub for modernist architecture. Visionary architects like Le Corbusier and Louis Kahn designed landmark structures in Ahmedabad, such as the Mill Owners’ Association Building and IIM Ahmedabad, respectively. Indian architect B.V. Doshi, influenced by both, contributed notable works like the Premabhai Hall and Tagore Memorial Hall.
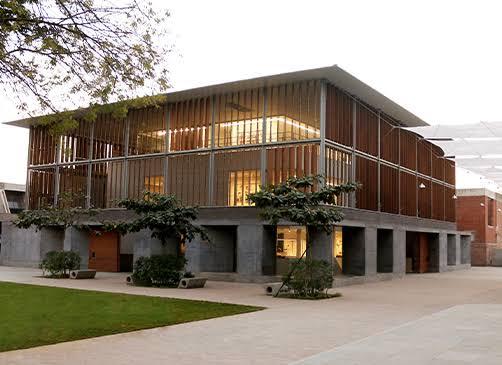
Gujarat’s architectural legacy is a harmonious blend of ancient ingenuity, cultural confluence, and modernist vision. From Harappan settlements to colonial grandeur and contemporary designs, the state’s rich architectural tapestry continues to inspire awe and scholarly interest.
Vernacular Houses in Gujarat
The traditional houses of Kutch, Gujarat, are ingeniously designed to endure the region’s harsh desert climate while providing comfort and functionality. Rooted in cultural heritage and environmental sustainability, these homes are a reflection of Kutch’s adaptive and resourceful architectural practices.
Orientation and Design
Houses in Kutch are typically oriented eastward to benefit from the cool morning breeze while avoiding the intense afternoon heat. The architectural layout is simple and functional, focusing on maximizing ventilation and natural light. A central courtyard or verandah, surrounded by rooms, acts as a communal gathering space, enhancing both functionality and social interaction.
Roofing and Decoration
The roofs in Kutch range from flat to thatched or mud-covered, designed to provide thermal insulation. These structures remain cool during summer and warm in winter, aligning perfectly with the region’s climatic demands. Additionally, the homes are adorned with intricate patterns and motifs that reflect the rich cultural heritage of Kutch. These designs are typically etched into lime plaster, offering both aesthetic appeal and cultural significance.
Building Materials
The houses are constructed using locally available, eco-friendly materials such as mud, stone, wood, and thatch.
Mud: Clay and sand from nearby riverbeds are mixed with straw or dung to enhance strength and durability. This mixture is spread over wooden frameworks and dried under the sun to form robust walls.
Wood: Wood, often sourced from the local babul tree, is used for framing roofs, doors, and windows. The wood is seasoned to ensure durability.
Stone: Blocks of stone, quarried locally, are used for foundations and walls, bound together with mud or lime mortar.
Thatch: Roofs are made by weaving dried grasses into sheets, which are then secured over wooden frameworks using ropes.
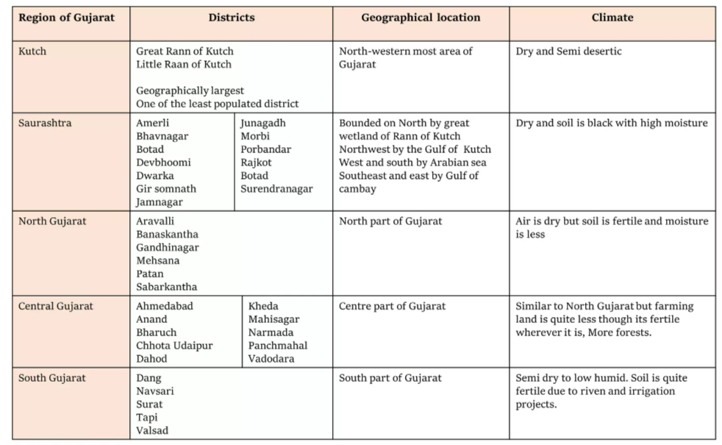
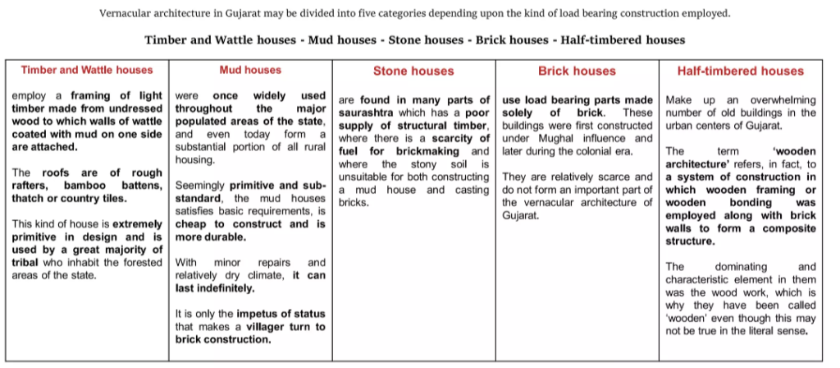
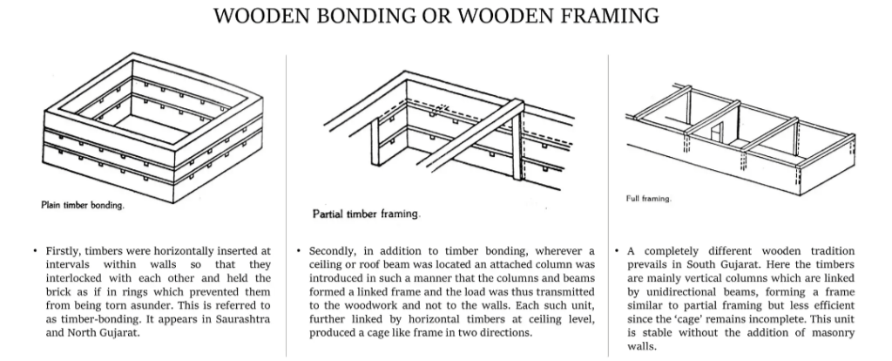
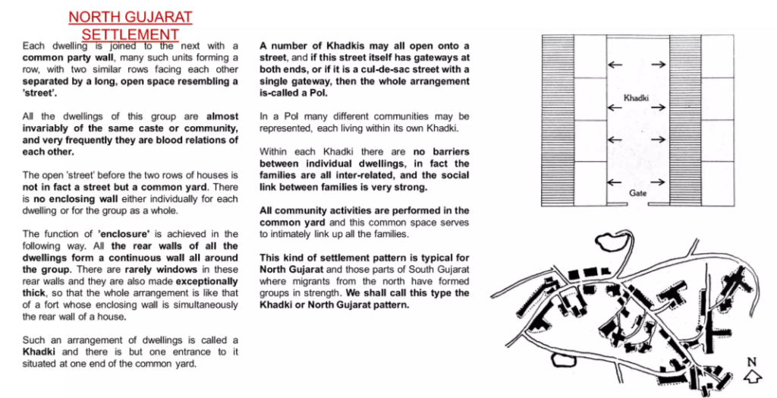
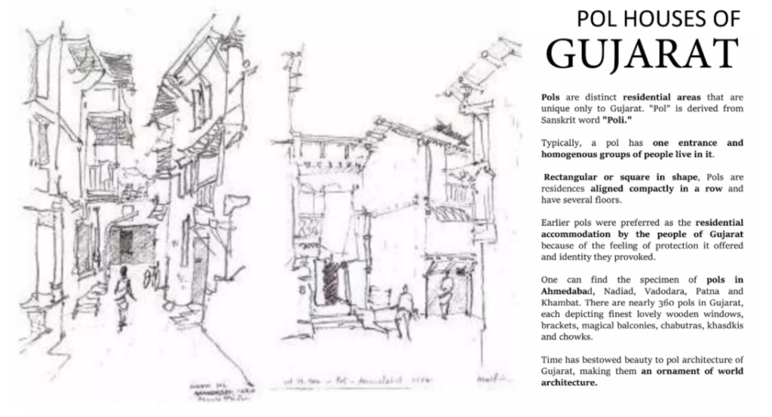
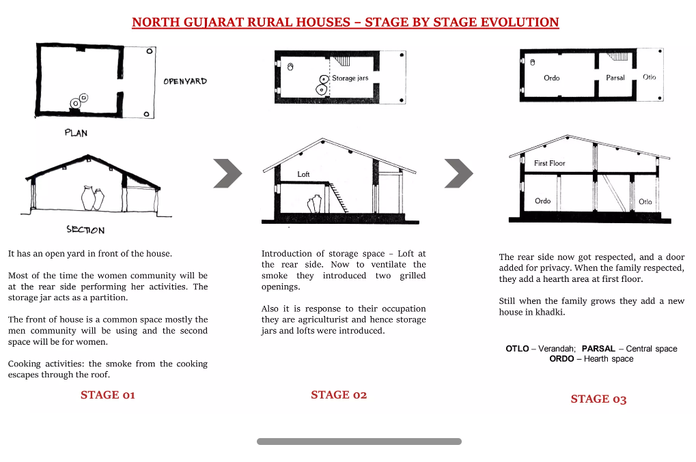
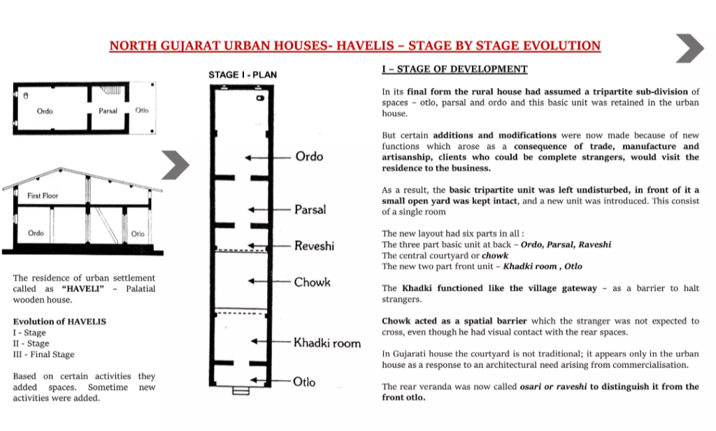
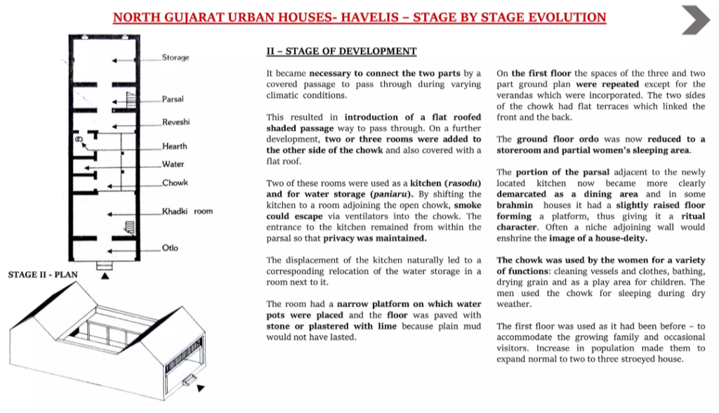
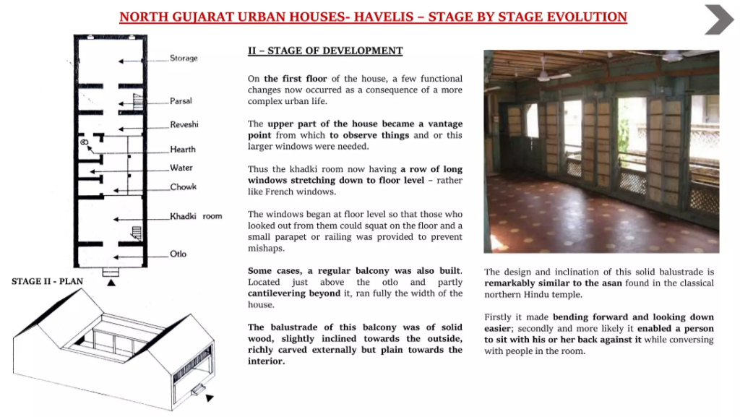
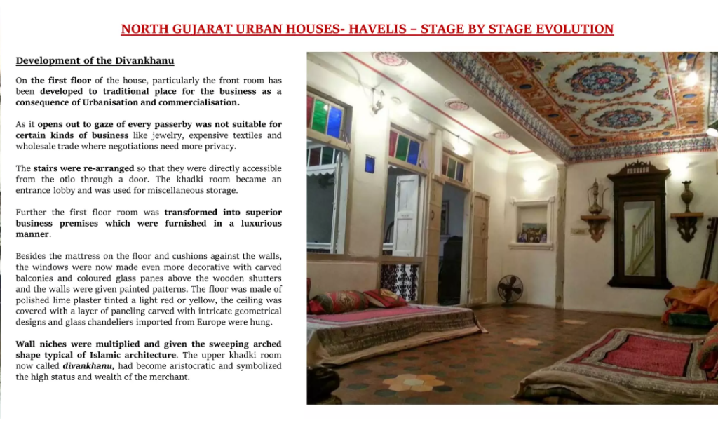
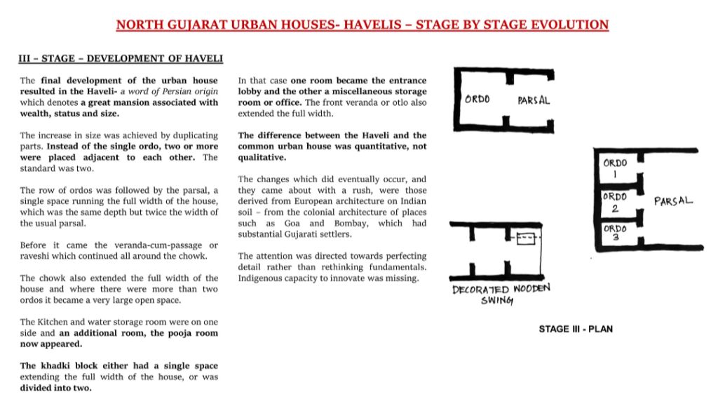
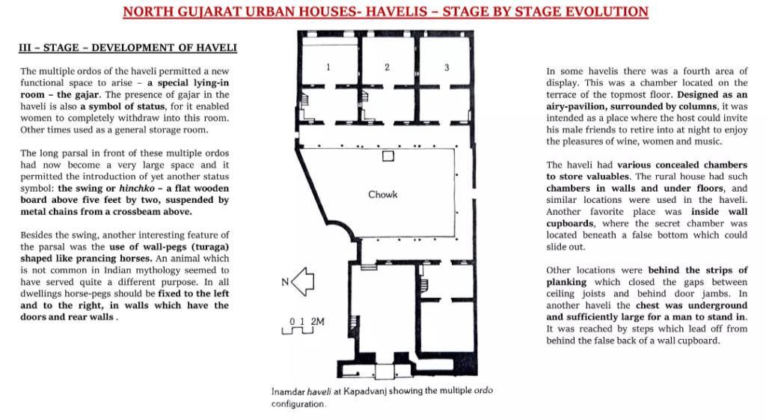
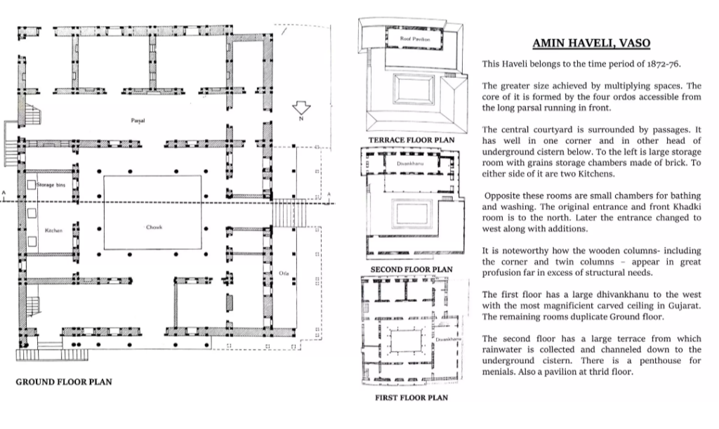
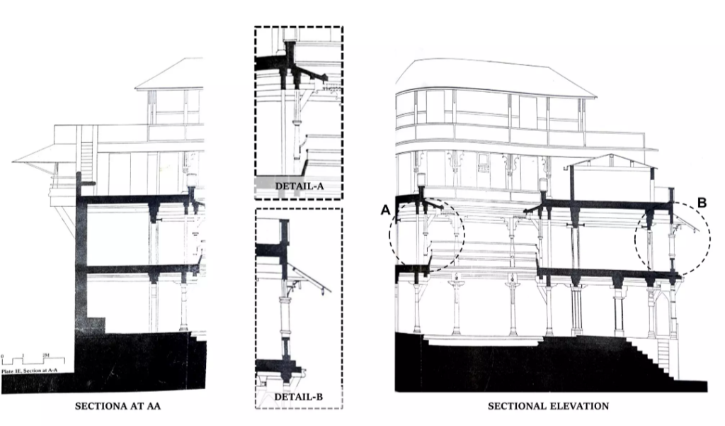
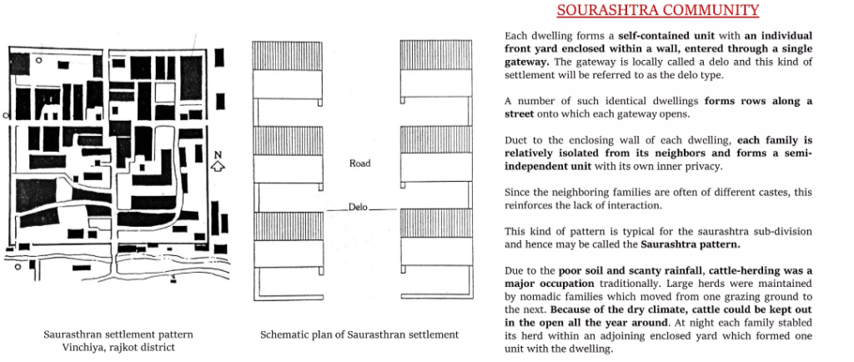
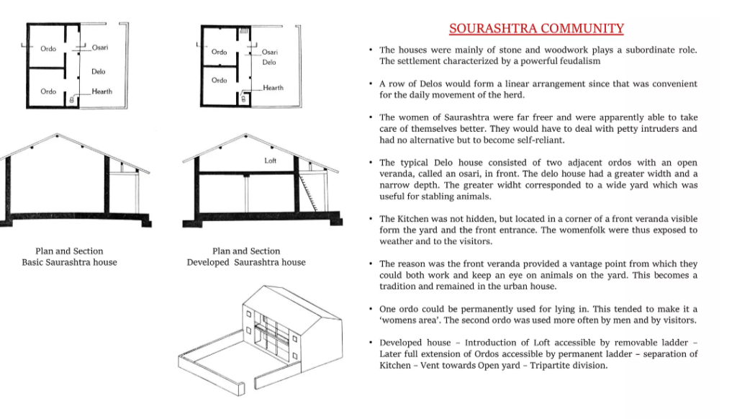
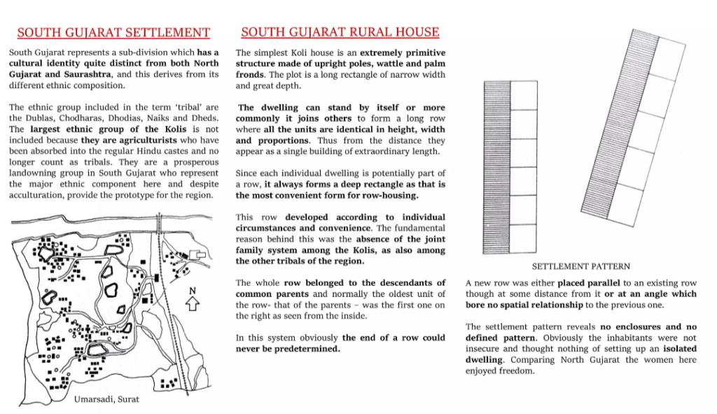
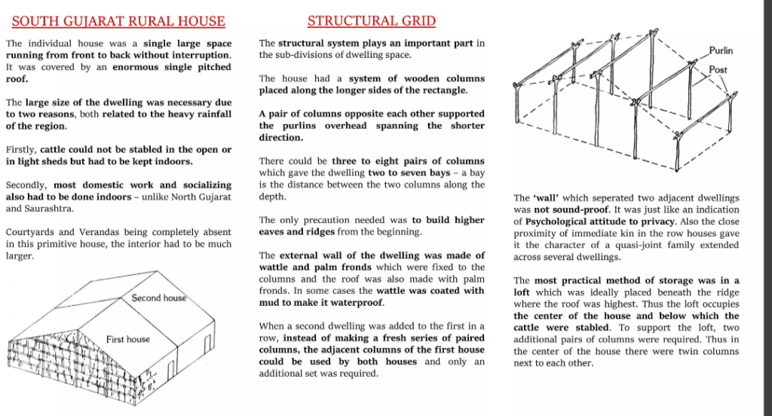
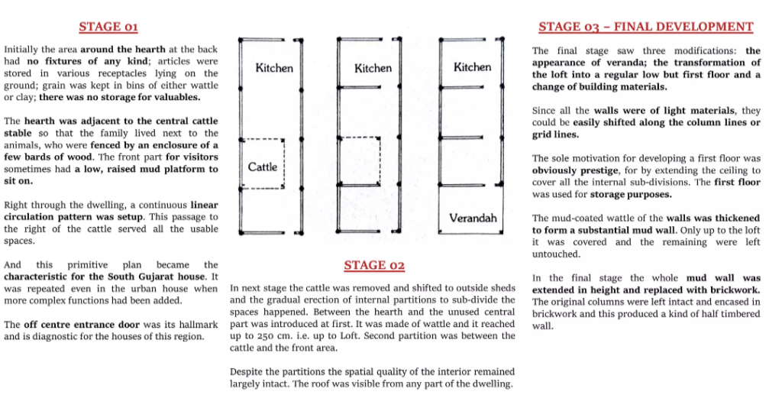
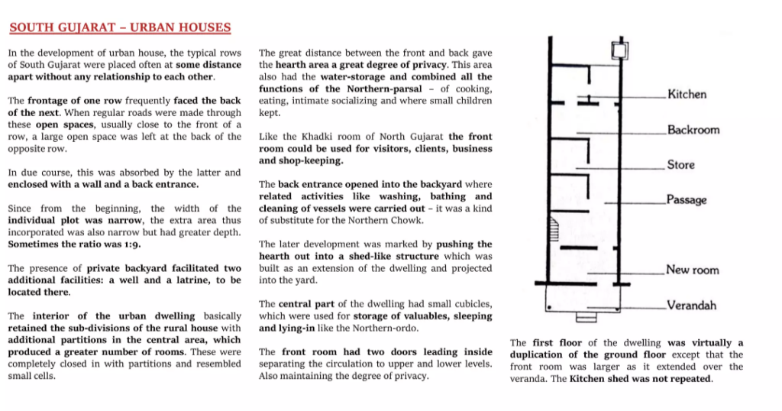
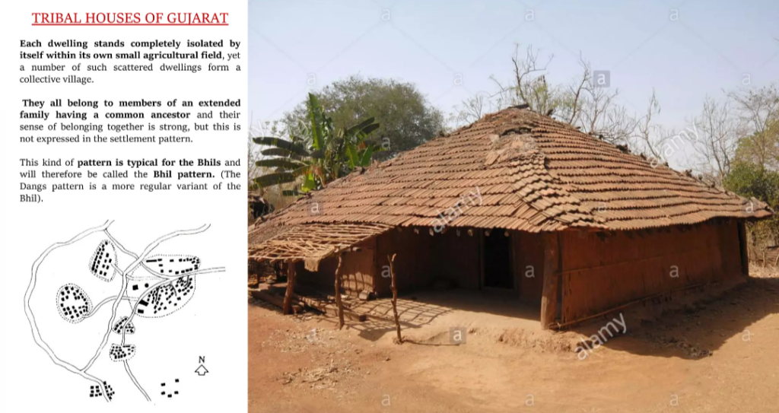
Bhunga: Traditional Construction Technique









The Bhunga is a distinctive circular structure with a conical roof, exemplifying Kutch’s vernacular architecture. These structures are built using sustainable local materials and methods passed down through generations.
Walls: Made from sun-dried mud fortified with bamboo or branches, coated with a mix of mud, cow dung, and hay for added strength and longevity.
Roof: The conical design promotes natural airflow, ensuring a comfortable interior temperature even during the hottest months.
Sustainability: The Bhunga technique is eco-friendly, requiring minimal energy and utilizing renewable materials like bamboo instead of concrete or steel, significantly reducing the carbon footprint.
Cultural and Environmental Significance
The vernacular architecture of Kutch highlights the community’s ingenuity in creating sustainable living spaces that honor their cultural heritage. The Bhunga structures, in particular, are iconic symbols of Kutch’s traditional lifestyle, serving as homes, community centers, and public buildings. These designs not only preserve the region’s cultural identity but also promote environmental sustainability by relying on renewable, locally sourced materials and energy-efficient construction techniques.
Kutch’s traditional architecture exemplifies harmony between cultural heritage, environmental sustainability, and practical design, offering a timeless blueprint for climate-responsive housing.
Architecture of Ahmedabad
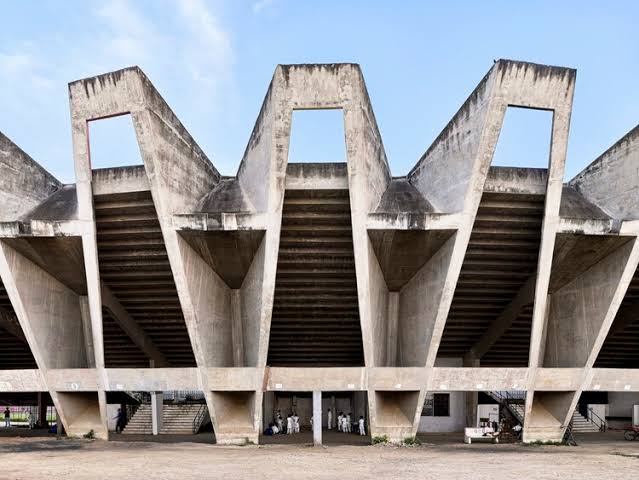
Ahmedabad, fondly known as Amdavad, has a rich history spanning over 600 years. Situated in the heart of Gujarat, the city is uniquely divided by the Sabarmati River into Old and New Ahmedabad. Its rich architectural legacy earned it the title of Asia’s first UNESCO World Heritage City in 2017. Ahmedabad’s architectural diversity reflects its journey through ancient, colonial, and modern eras, shaped by cultural, social, political, and economic influences since its foundation in 1411.
Mughal Heritage: Foundations of Ahmedabad’s Identity
Ahmed Shah laid the foundation of Ahmedabad, leaving behind an indelible Mughal architectural legacy. Monuments like Jama Masjid, the iconic Shaking Minarets, and Sarkhej Roza exemplify this era. The intricate Sidi Saiyyed Mosque, adorned with the famed Sidi Saiyyed ni Jali, remains a hallmark of the city’s identity.
The Old City, originally designed as a fortified settlement, features 12 grand gates leading to narrow lanes and interconnected Pols—traditional residential clusters. These Pols house intricately carved Havelis and are designed to create shaded streets, offering relief from Ahmedabad’s hot, dry climate. This thoughtful urban planning continues to define the city’s historical charm.
Hindu and Colonial Influences
Ahmedabad’s heritage also showcases Hindu architectural marvels like the Adalaj Stepwell and Swaminarayan Temples, characterized by exquisite carvings in wood and stone. During the British colonial period, structures such as the M.J. Library, Town Hall, IP Mission School, and Circuit House introduced colonial architectural styles to the city.
In the 19th century, Ahmedabad flourished as the “Manchester of the East” due to its booming textile industry. By 1915, the city also became a hub for India’s independence movement, led by Mahatma Gandhi, who established the Sabarmati Ashram along the riverbanks.
Modernist Revolution: Post-Independence Architecture
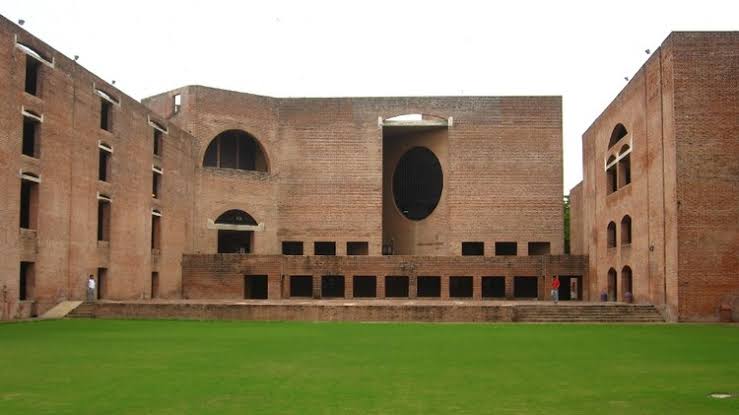
After India’s independence in 1947, Ahmedabad emerged as a cradle for modern architecture. Visionary architects like Le Corbusier, Louis Kahn, Charles Correa, and B.V. Doshi reshaped the cityscape. Their works blended traditional forms with innovative materials, transforming Ahmedabad into a hub of modernist design.
Institutions such as the Indian Institute of Management (IIM), designed by Louis Kahn, and buildings like Le Corbusier’s Mill Owners’ Association Building became symbols of this architectural evolution. Vikram Sarabhai’s efforts also laid the foundation for iconic institutions such as the Physical Research Laboratory (PRL) and the Indian Space Research Organization (ISRO), positioning Ahmedabad as an education and research hub.
Contemporary Ahmedabad: A City Balancing Heritage and Progress
The liberalization policies of the 1990s ushered in infrastructure-driven growth, exemplified by projects like the Sabarmati Riverfront Development and Bus Rapid Transit System (BRTS). From 2000 to 2020, Ahmedabad witnessed significant transformations: western Ahmedabad saw the rise of high-rise apartments and glass-clad commercial buildings, while Old Ahmedabad focused on heritage conservation. Efforts to preserve historical landmarks, coupled with modern infrastructure, have bolstered tourism and retained the city’s cultural essence.
A Tale of Two Cities: The River as a Balance
Today, Ahmedabad stands as a city of duality. On one side, the old city retains its historical and cultural heritage, drawing tourists and preserving the city’s identity. On the other, the western part thrives as a modern urban landscape with cutting-edge infrastructure and contemporary architecture. The Sabarmati River acts as both a physical and symbolic separator, balancing Ahmedabad’s rich past and dynamic future.
Ahmedabad’s architectural journey is a testament to its resilience and adaptability, blending tradition with modernity to create a vibrant, ever-evolving urban fabric.
Architecture of Bhuj
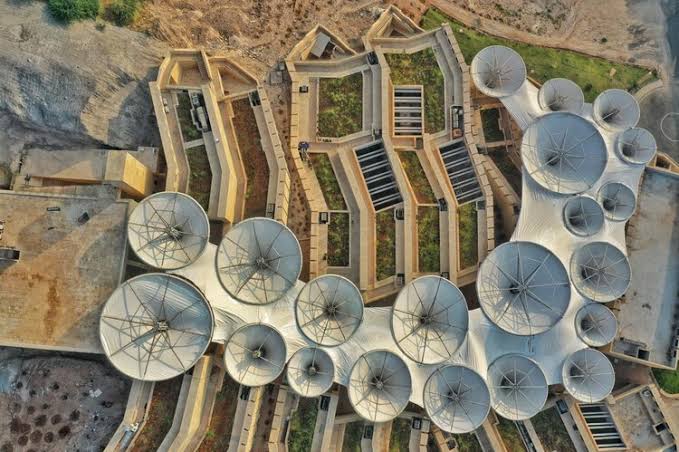
Located in the arid region of Kutch, Gujarat, Bhuj is a historic town with a unique narrative shaped by water scarcity and natural disasters. Despite these challenges, it has evolved into a vibrant amalgamation of heritage and modernity, underscoring its resilience and adaptability.
The Role of Water and Earthquakes in Bhuj’s Growth
The presence of the man-made Hamirsar Lake built over 500 years ago, was pivotal to Bhuj’s establishment and growth. This water reservoir not only addressed the region’s acute water scarcity but also became a focal point for settlement and urban development.
The town has also faced repeated destruction from earthquakes, the most devastating being the 2001 earthquake that destroyed much of its traditional urban fabric. This catastrophe, however, marked a turning point, leading to the reconstruction and reimagining of Bhuj’s urban landscape. It created an opportunity to expand the city beyond its old walled boundaries and implement better infrastructure and connectivity.
Mapping Bhuj’s Stages of Development
Azhar Tyabji’s Bhuj- Art, Architecture, History provides a detailed account of Bhuj’s evolution, combining myths, folklore, and documented history.
Pre-1500s: Bhuj began as a small pond used by shepherds and local tribes.
Early 1500s: Rao Hamir selected the site and initiated settlement around the Hamirsar Lake.
Late 1500s: Rao Khengarji expanded the Hamirsar Lake and developed reservoirs, the palace complex (Darbargarh), temples, mosques, and the market street (Saraf Bazaar). Bhuj became the capital of Kutch.
1600s: Religious communities settled near the palace, while a diverse business community emerged along market streets, shaping the organic city morphology.
1700s: Rao Godji built the city walls with five gateways and a small window (ChatthiBaari), remnants of which remain symbolic today.
1800s: The Hamirsar Lake was reinforced, and Bhuj developed into a vibrant, complex urban fabric, with residential quarters clustering based on occupation, lending unique names to streets and areas.
2001 Onwards: The earthquake devastation prompted large-scale relocation and redevelopment. Inner-city layouts were reimagined, and transport networks were modernized, with ring roads enhancing connectivity within and beyond the city.
Architecture Today: A Blend of History and Modernity
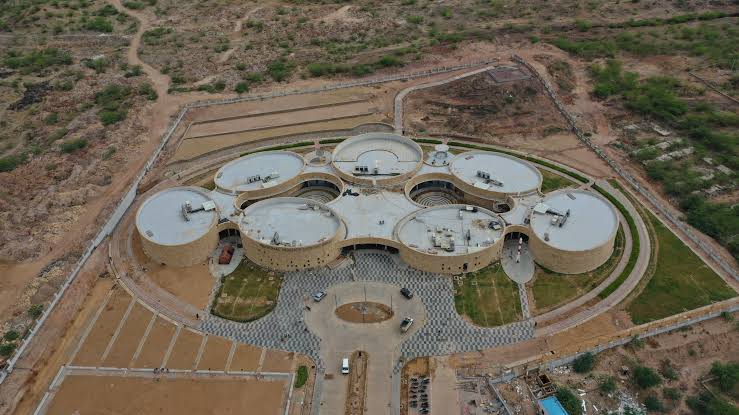
Bhuj’s urban fabric reflects its rich socio-cultural diversity and historical legacy. The old palace complex, featuring the stunning Prag Mahal and Aina Mahal, stands as a testament to its royal past. The Hamirsar Lake precinct, restored with ghats and pavilions, continues to be a community hub, while landmarks like Ramkund and the Old Swaminarayan Temple narrate tales of Bhuj’s organic development.
The Albert Hall Museum, situated near the lake, is among India’s earliest museums, further enhancing Bhuj’s cultural prominence.
Kutch: A Region of Historical Richness
Beyond Bhuj, the Kutch region is dotted with towns that boast unique identities.
Dholavira: An Indus Valley Civilization site with advanced urban planning.
Lakhpat: A historic fortified town on the western edge of Kutch.
Mandvi: A merchant town known for its shipbuilding heritage and architectural charm.
Mundra: An important port town contributing to Kutch’s maritime legacy.
The Spirit of Bhuj
Bhuj today is a symbol of resilience and cultural vibrancy. Its colorful streets, diverse communities, and seamless blend of history and modernity make it a living narrative of adaptation and progress. A visit to Bhuj is not just a journey through its past but also a glimpse into the enduring spirit of its people and the town’s unwavering commitment to growth.
Architecture of Surat
Surat, often associated with textile mills and diamond polishing factories, is more than just a bustling economic hub. Nestled on the banks of the Tapi River, Surat boasts a history that spans over two millennia, rich in trade, culture, and architecture. From its early existence in 300 BCE to becoming the “Diamond Capital of the World,” Surat has evolved while preserving its cultural and architectural essence.
A Port City of Historical Significance
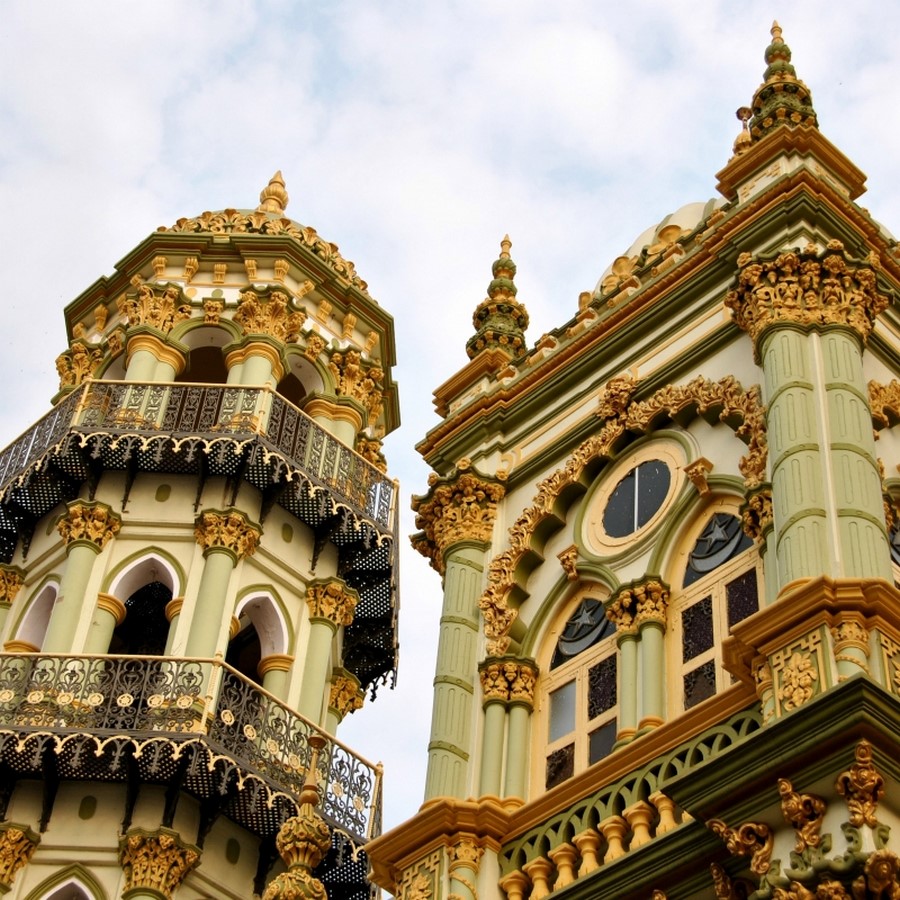
Surat’s strategic location made it a vital port city and a gateway for international trade. Throughout its history, it has witnessed rule by Hindu monarchs, the Ahmedabad Sultans, the Tughlaqs, the Mughals, the Portuguese, and the British. This continuous exchange of power and culture left an indelible mark on the city’s architecture and socio-cultural fabric.
Known as the “Gateway to Mecca” in the Mughal era, Surat was a departure point for Hajj pilgrims, and its prominence as a trade hub attracted merchants, skilled laborers, and diverse communities. This led to a unique blend of cultures, reflected in the city’s architecture and urban morphology.
A Tapestry of Communities and Architectural Styles
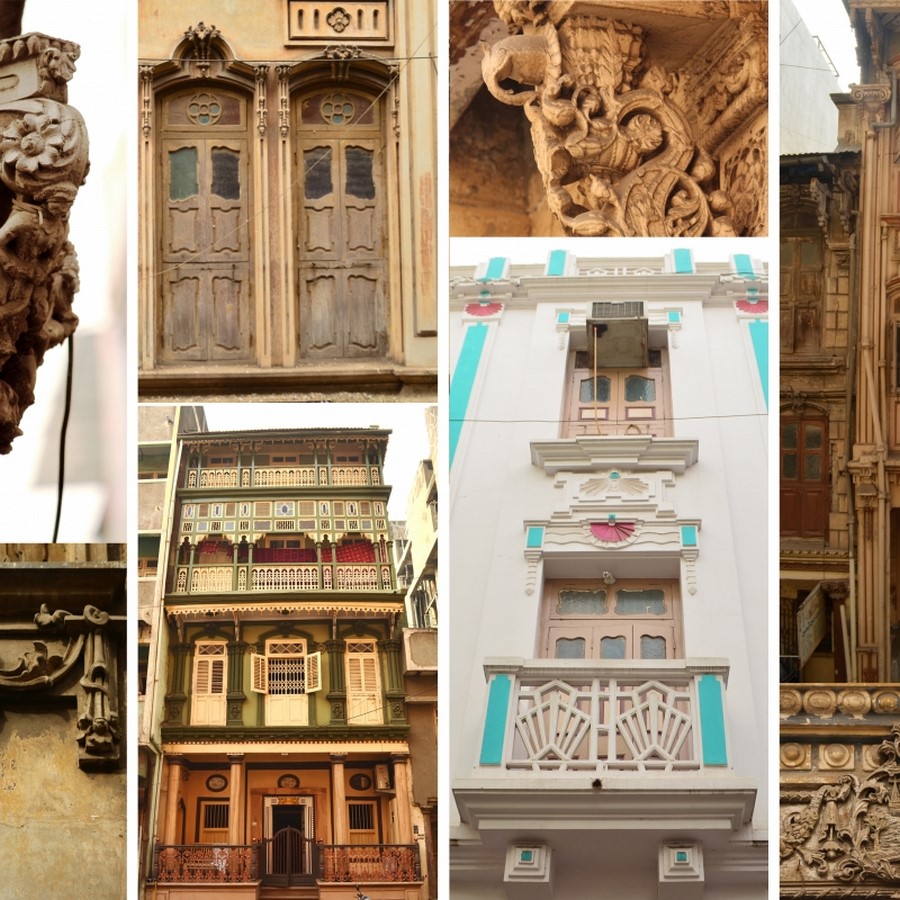
Surat’s urban fabric reflects the harmonious coexistence of various communities. Areas like Parsiwad, Shahpore, Rustompoora, and Nanavat tell stories of Parsis, Muslims, Hindus, and other groups living nearby. Despite their distinct cultural identities, these communities influenced each other’s architectural practices, creating a hybrid vocabulary.
As one moves through these neighborhoods, subtle changes in street patterns, house layouts, and decorative elements reveal the community’s beliefs, social norms, and trading practices. The architecture of Surat serves as a visual narrative, showcasing the city’s pluralism and adaptive spirit.
Architectural Influences and Heritage
Surat’s architecture is a blend of Indian, colonial, and global styles. Over time, the city embraced decorative Indian architecture, Indo-Saracenic designs, neoclassical elements, Art Deco, and art nouveau motifs. The facades of buildings often reflect the economic prosperity and individual identities of their owners.
Despite modifications to interiors, many buildings have retained their original facades and motifs, preserving fading tales of Surat’s architectural past. Significant heritage structures in Surat include:
Surat Fort: Built by the Ahmedabad Sultanate and later strengthened by the Mughals, it served as a defensive bastion.
Mughal Sarai: A historic caravanserai that housed travelers and merchants.
European Cemeteries: Resting places for English, Dutch, and Armenian traders.
Andrews Library & Sir J.J. Training College: Colonial-era institutions reflecting British architectural influence.
Surat is also home to sacred spaces representing its religious diversity, such as the Parsi Fire Temple, the Jain Chintamani Temple, and prominent mosques belonging to different Muslim sects.
A City That Survived It All
Surat’s resilience is remarkable. The city has faced floods, fires, cyclones, plagues, and earthquakes, yet it has always bounced back with renewed vigor. Its adaptability and ability to reinvent itself have been key to its survival and growth.
During its golden era, the Surat port saw flags of 84 countries fluttering, symbolizing its prominence in global trade. While some visitors plundered its wealth, others contributed to its prosperity. Today, Surat continues to thrive as one of the fastest-growing cities, balancing its rich heritage with modernization.
Surat: A Survivor and a Symbol of Renewal
Surat stands as a testament to India’s resilience and cultural richness. Its historic streets, architectural diversity, and thriving economy make it a city of contrasts—a place where history meets modernity. As aptly described in the book at the Core, Surat is a true survivor, embodying the spirit of revival and growth through the ages.
Architecture of Vadodara
Vadodara, a city named after the Banyan trees (Vad) that once flourished in the region, is a quintessential example of a place where culture, heritage, and modernity converge. Situated on the banks of the Vishwamitra River in Gujarat, this cosmopolitan city weaves a fascinating narrative of history, architectural eclecticism, and progressive urban development.
Historical Roots and Dynastic Influences
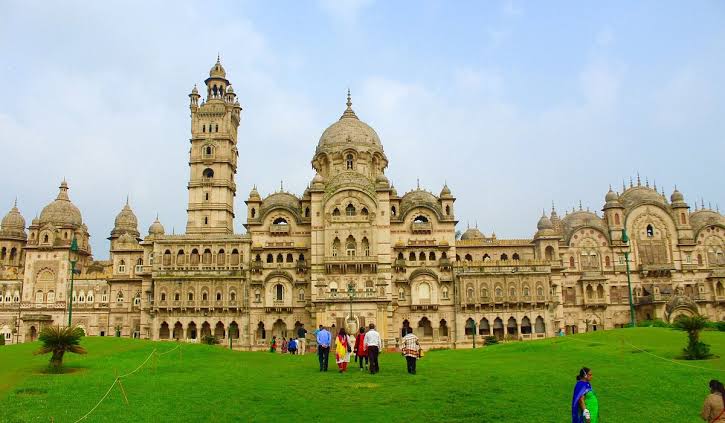
Originally known as Ankottaka, Vadodara was first discovered as a Jain settlement. Over the centuries, it became a fortified town under various dynasties, including the Guptas, Rashtrakutas, Solankis, and the Sultanate. Eventually, the Gaekwad dynasty made it a princely state, laying the foundation for its cultural and architectural legacy.
During the British era, Maharaja Sayajirao Gaekwad III emerged as a visionary leader, initiating transformative changes. He focused on education, public welfare, and urban planning, leaving behind a city that harmonized industrial growth with cultural preservation. His contributions included the establishment of libraries, hospitals, museums, and educational institutions that enriched Vadodara’s social and cultural fabric.
Architectural Eclecticism: A Blend of Styles
Vadodara’s architectural timeline is a showcase of eclecticism, reflecting influences from Mughal, Persian, Gothic, European, and colonial styles. This amalgamation resulted in a series of structures that exude both grandeur and contextual harmony.
Heritage Structures and Landmarks:
Laxmi Vilas Palace: A symbol of Gaekwad opulence, this Indo-Saracenic masterpiece is four times the size of Buckingham Palace and features sprawling courtyards and fountains.
Sayaji Baug: A lush garden housing museums, a zoo, and a planetarium, exemplifying the city’s green ethos.
Maharaja Sayajirao University of Baroda: An academic and architectural marvel that continues to inspire generations.
Kirti Mandir and Nazar Baug Palace: Memorials and palatial structures adorned with intricate details.
Champaner-Pavagadh Archaeological Park: A UNESCO World Heritage Site near Vadodara, it serves as a testament to the region’s medieval history, with forts, temples, and stepwells.
Locally sourced materials like stone and brick, along with traditional techniques, were used to create these structures, ensuring durability and contextual relevance.
A Modern City Rooted in Tradition
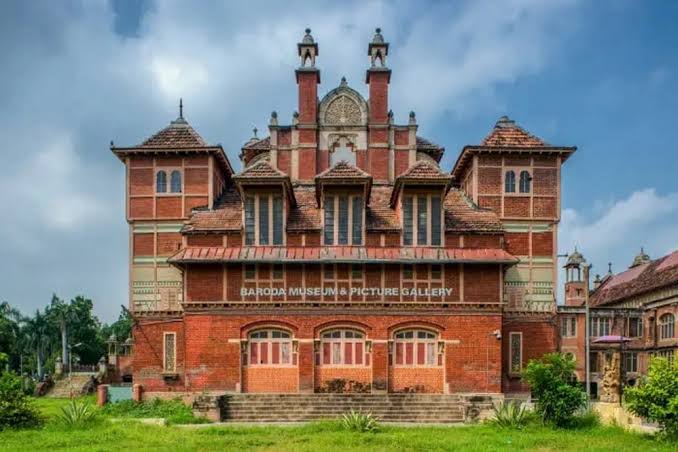
Today, Vadodara is a thriving smart city balancing rapid urbanization with its deep cultural roots. The cityscape features a blend of bustling modern hubs and serene heritage precincts:
Urban Transformation:
Areas like Fatehgunj and Alkapuri are dotted with malls, cafes, and lounges, offering a vibrant nightlife. Meanwhile, older parts of the city, like the Khanderao Market, bring alive the heritage of Vadodara with narrow lanes, bustling bazaars, and traditional crafts.
Local Craft and Cuisine:
Vadodara’s markets are a treasure trove of handloom products like Patola silk saris, Bandinis, and Ghagra-cholis. The city is also known for its culinary delights, with local snacks such as Sev Usal, Bhakarwadi, Jalebi, and Fafda drawing both residents and tourists alike.
Architectural Vision for the Future
In a recent discussion by “Architects and Interiors India,” experts emphasized the need for climate-responsive and context-sensitive architecture in Vadodara. They advocate for designs that respect local heritage while addressing modern urban challenges. Key considerations include:
- Preserving and repurposing old structures to retain their historic value.
- Using locally available materials and sustainable practices to ensure ecological harmony.
- Drawing inspiration from Vadodara’s cultural ethos to create timeless, meaningful architecture.
Vadodara: A Legacy That Lives On
Vadodara’s enduring charm lies in its ability to adapt and grow without losing its identity. The juxtaposition of centuries-old palaces with contemporary urban spaces reflects its dynamic character. As a city rooted in history and poised for the future, Vadodara exemplifies how thoughtful design and planning can create a living legacy.
In the words of the architects shaping its future: “Timeless architecture thrives longer than the rest.” Vadodara, with its rich heritage and modern aspirations, is a shining example of this ethos.
Architecture of Porbandar
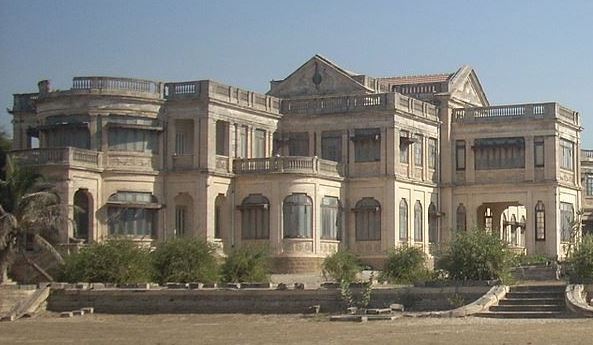
Porbandar, a city steeped in history and architectural grandeur, lies on the Gujarat coast, nestled between the ancient cities of Somnath and Dwarka. This coastal gem derives its name from Porai Mata, a revered local goddess worshipped as the kuldevi by many city residents. From its roots as Pauravelakul in the 10th century to its later identity as Sudamapuri, the city’s history stretches back to the late Harappan period, evidenced by the discovery of ancient jetties from 1600–1400 BCE, highlighting its prominence as a maritime and trade hub.
Rajput Legacy and Architectural Flourish
Porbandar owes much of its architectural heritage to the Jethwa Rajputs, who established their rule in 1671 under Rana Vikmatji. The Rajput influence permeated the city’s design, mirroring other Rajput strongholds with wide roads, symmetrical layouts, and exquisitely carved limestone structures.
The Jethwa rulers were patrons of art and music, a legacy reflected in the city’s heritage buildings. Many structures feature human figures playing musical instruments and the iconic jharokha (overhanging enclosed balconies), a hallmark of Rajput architecture. Gardens, fountains, and pleasure palaces further embellished the city, showcasing the Rajputs’ penchant for leisure and aesthetics.
Key Architectural Landmarks
Kirti Mandir:
A must-visit for tourists, this three-storied structure near Mahatma Gandhi’s birthplace exemplifies a confluence of architectural styles, including Hindu, Jain, Buddhist, and Muslim elements. The haveli-style building reflects the architectural ethos of Gandhi’s time and his ancestors.
Bileshwar Shiva Temple:
Dating back to the 7th century CE, this ancient temple is a testament to Gujarat’s indigenous architectural style and religious significance.
Darbargadh Fort:
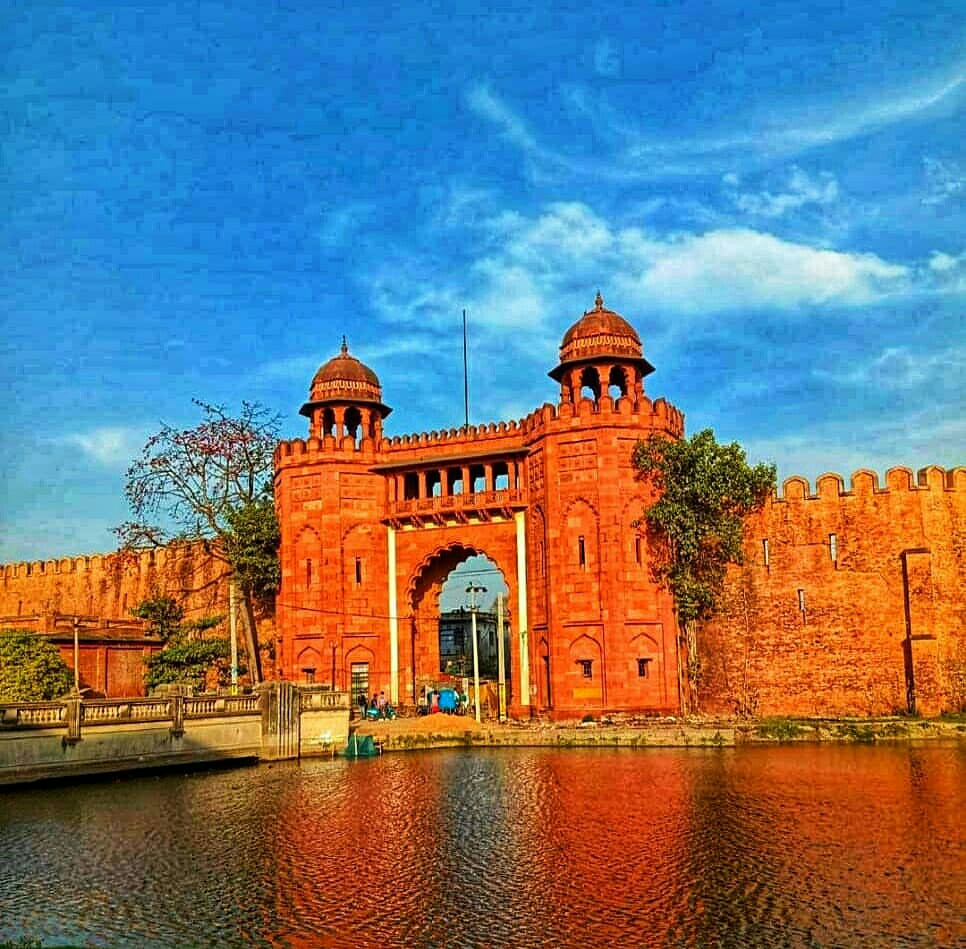
Built by Rana Sartanji, this three-storied fort sits at the highest point in the city. Its ornate entrances and jharokha-style elements evoke the grandeur of Rajput fortifications.
Grishmabhavan:
Another creation of Rana Sartanji, this palace blends Rajput architecture with European influences, showcasing the fusion of styles during Porbandar’s evolving history.
Huzoor Palace:
This neo-classical marvel highlights European architectural elements. Surrounded by gardens and featuring a central fountain, the palace offers a stunning view of the Arabian Sea.
Anut Nivas Khambala:
Built-in 1927 by Maharaja Natwarsingh, this heritage building follows the ornate Rajput architectural style, emphasizing the enduring influence of the Rajputs in the city.
Porbandar Railway Station:
As a westernmost broad-gauge station, the railway station is an industrial-era heritage structure that connects Porbandar’s legacy to India’s modern transportation network.
White Limestone: The Soul of Porbandar’s Architecture
One of Porbandar’s defining architectural features is the widespread use of white limestone, sourced locally. This durable material, believed to last over 500 years, is a common element in the city’s heritage structures and residential buildings. The finely carved stonework adds an elegant yet robust character to Porbandar’s built environment, embodying its architectural identity.
Cultural Highlights and Modern Legacy
Porbandar’s historical narrative is complemented by its cultural and economic contributions:
Rano, Pano, and Bhano: The last Rajput ruler (Rano), local limestone (Pano), and the city’s longest-running ghee industry (Bhano) form integral parts of its identity.
Trade and Maritime Legacy: As a coastal city, Porbandar maintained trade relations with ancient civilizations, contributing to its eclectic architectural styles and cultural vibrancy.
While the city honors Mahatma Gandhi’s birthplace as a pivotal site, equal importance is given to other heritage structures that narrate distinct stories of the past.
A City of Timeless Elegance
Porbandar stands as a living museum of architectural and cultural history. From the Rajput-dominated medieval era to the European-influenced colonial period, the city offers a rich tapestry of styles that captivate visitors. Whether exploring its majestic palaces, serene temples, or bustling markets, Porbandar invites tourists to experience the confluence of its storied past and enduring charm. As Porbandar continues to embrace modernity, it remains a beacon of timeless architecture, where every limestone wall and jharokha balcony whispers tales of a vibrant and diverse legacy.
Modern Houses of Gujarat
This compilation of stunning homes in Gujarat reflects a seamless blend of modernity and tradition, with each property narrating its own unique story. Here’s a summary of the distinct features of each home:
1. A Second Home Along the Tapti River, Surat
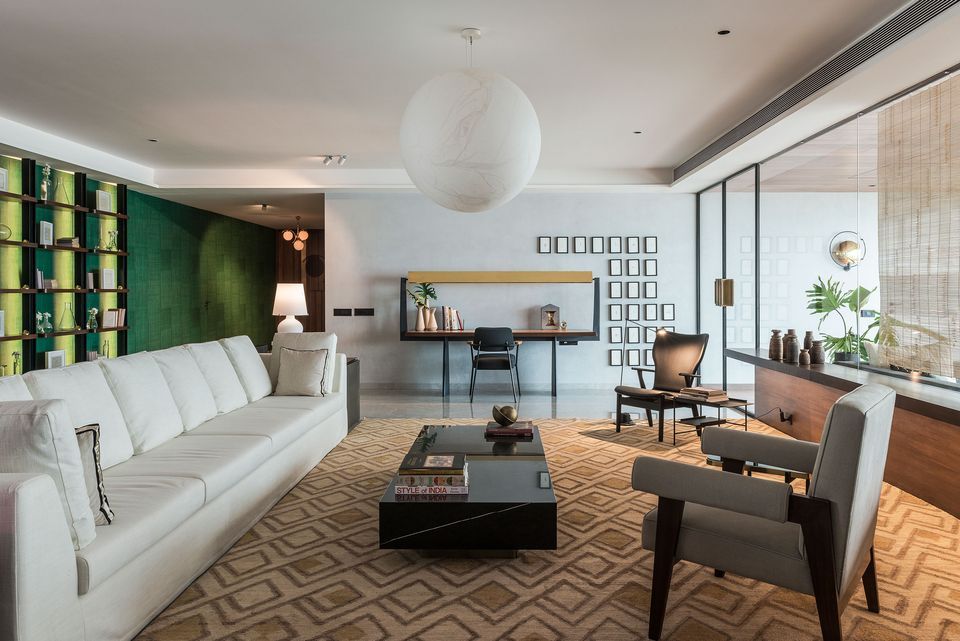
Design Vision: Emphasis on the river as the centerpiece, enhancing the connection to nature.
Key Features:
- Open spaces that capture river views.
- Play of light and shadows within the interiors.
- A sanctuary designed for tranquility and escape.
2. Vadodara Bungalow with Jali Patterns
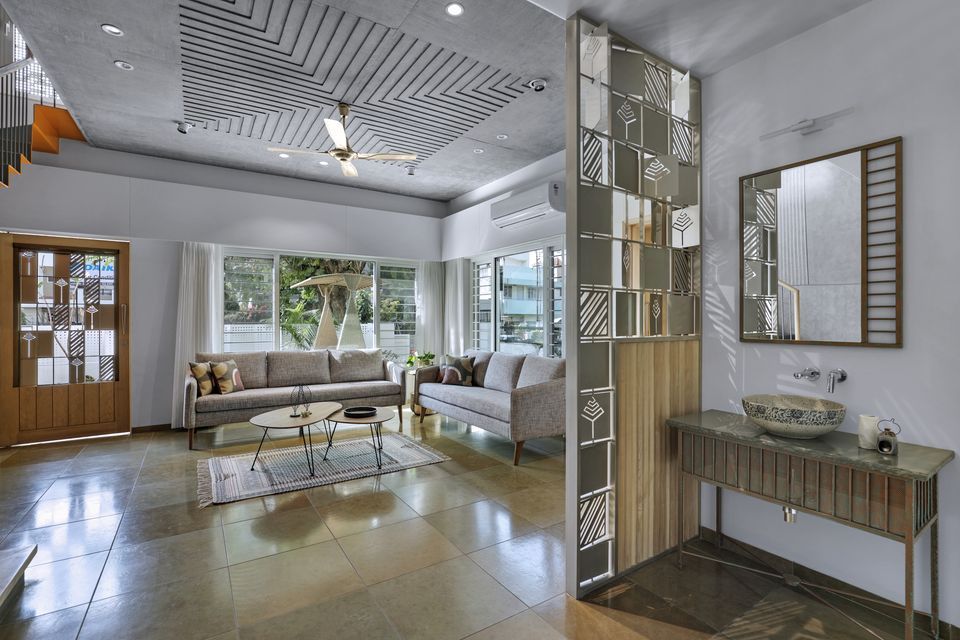
Design Vision: Balancing vastu principles, functionality, and aesthetics within a compact space.
Key Features:
- 3-level home on a 1,500 sq. ft. plot.
- Layered spaces with natural light and shadow interplay.
- Simple, low-maintenance designs for a multigenerational family.
3. Multipurpose Surat Apartment
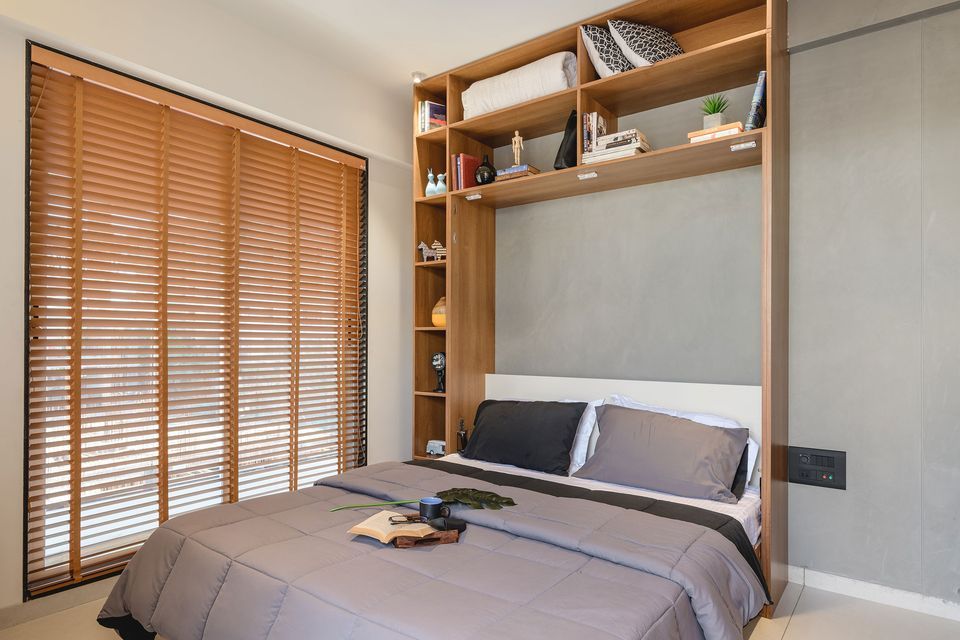
Design Vision: Multifunctional spaces tailored for adaptability and aesthetic appeal.
Key Features:
- Compact design for a 650 sq. ft. apartment.
- Hidden storage, multi-use furniture, and utility corners.
- Relaxed, homely aesthetics with deep tones.
4. Minimalist Surat Home
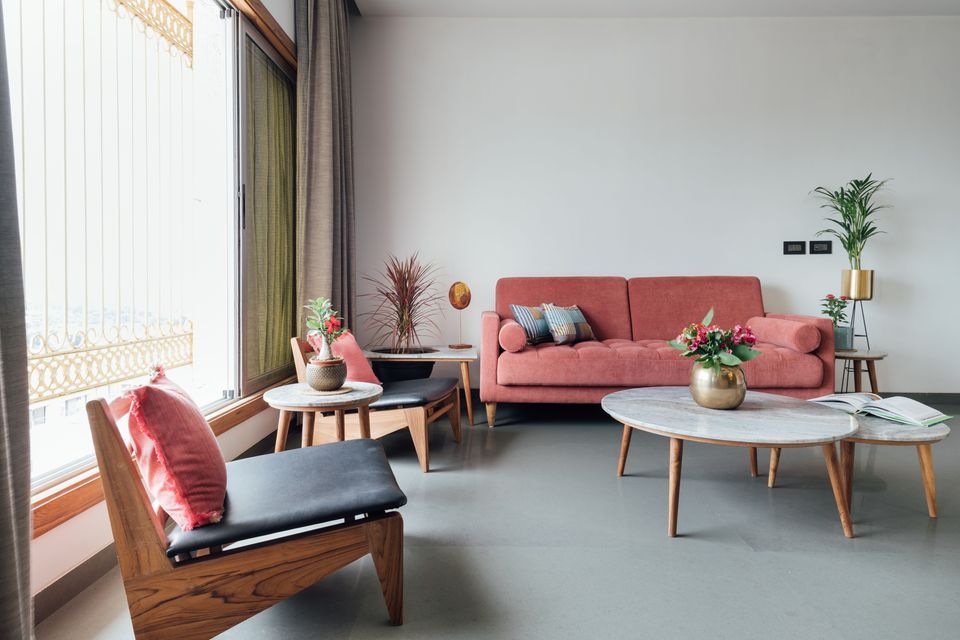
Design Vision: Warm family home with verdant views and a minimalistic vibe.
Key Features:
- Converted from a 3-bedroom to a 2-bedroom home.
- Maximized openness and utility without clutter.
- Earthy tones and functional layouts.
5. Laid-Back Holiday Home Near Ahmedabad
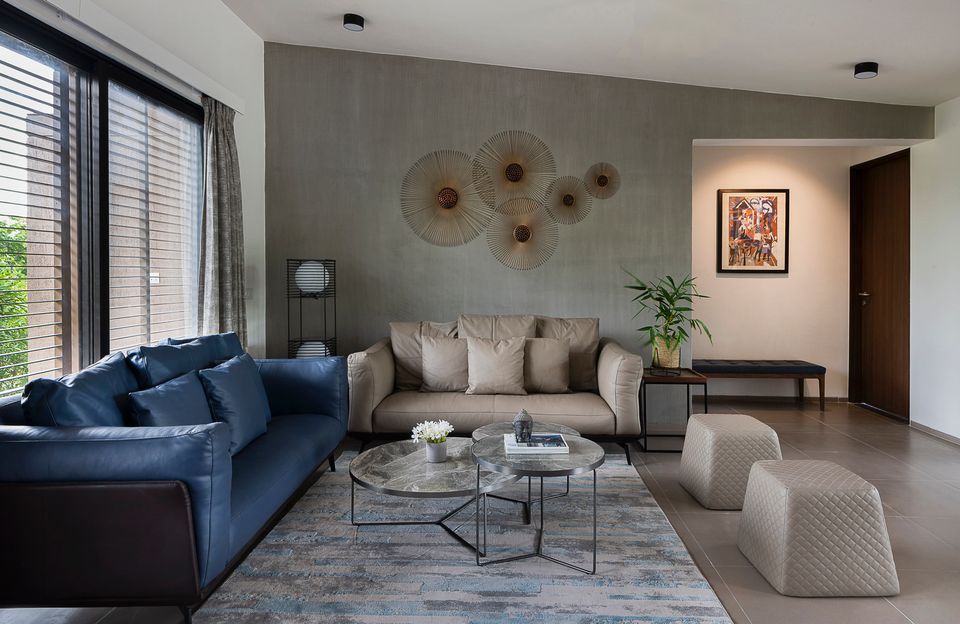
Design Vision: A low-maintenance, relaxing retreat.
Key Features:
- Minimal wood usage due to environmental concerns.
- Grey and teal tones reflecting sophistication.
- Contemporary yet connected to nature through color and design.
6. Earth-Centric Ahmedabad Villa
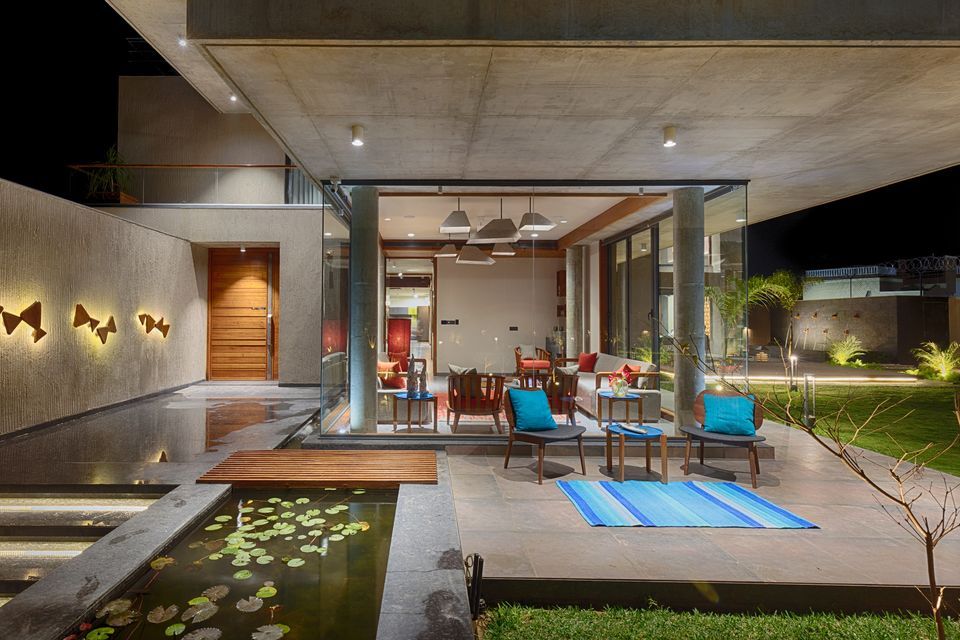
Design Vision: A poetic balance between interiors and exteriors, blending earthy elements.
Key Features:
- 8,400 sq. ft. villa with azure water elements and verdant landscaping.
- Custom furniture and striking artwork for personalized interiors.
- Clean, minimalist design language.
7. Courtyard-Centric Home in Ahmedabad
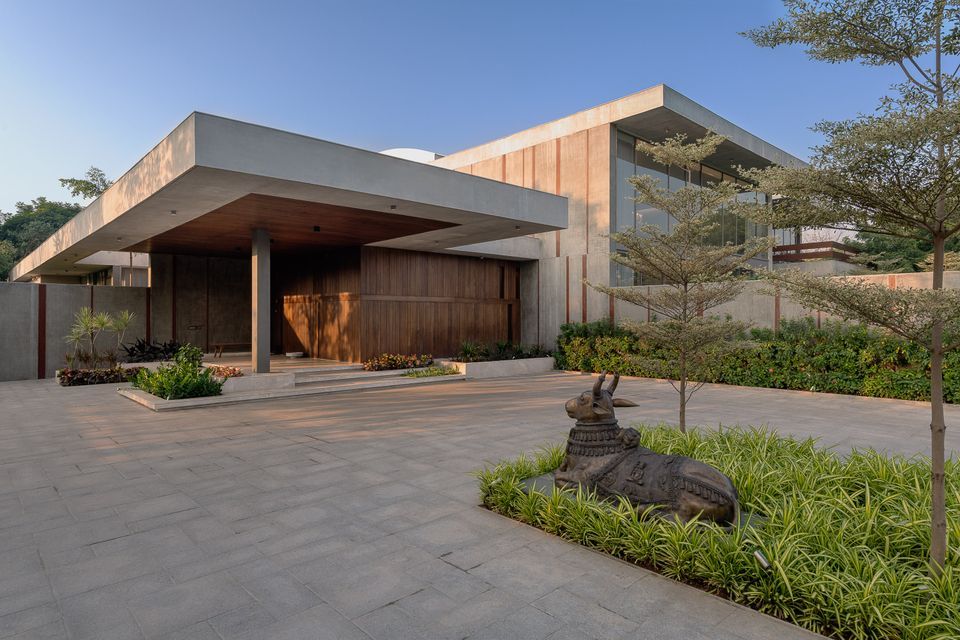
Design Vision: Contemporary reimagining of traditional Amdavadi courtyard homes.
Key Features:
- 21,000 sq. ft. home with multiple open courtyards.
- Dense greenery and semi-open passages reminiscent of old havelis.
- Spaces like a living room, dining area, and bedrooms are organized around the central courtyard.
Each home celebrates Gujarat’s cultural richness, blending traditional architectural elements with modern functionality and design philosophies. These homes stand as examples of how thoughtful design can create spaces that are both aesthetically pleasing and deeply connected to their surroundings.
Famous Architects of Gujarat
Find an overview of the top 10 architects and architectural firms in Ahmedabad, each making significant contributions to the city’s architectural landscape:
1. Vastu Shilpa Sangath
Principal Architect: B.V. Doshi (1927 – 2023)
Key Focus: Modernist architecture with sensitivity to culture and environment. B.V. Doshi, a Pritzker Architecture Prize winner, is considered one of the pioneers of Indian architecture. His firm has contributed to many iconic cultural centers and public buildings, both in India and globally.
2. Footprints E.A.R.T.H.
Principal Architect: Yatin Pandya
Key Focus: Environmental and sustainable design, combining technology and culture. Yatin Pandya’s work emphasizes kinesthetics in architecture, creating spaces that are both functional and contextually appropriate while being environmentally sensitive.
3. The Grid Architects
Principal Architects: Snehal Suthar & Bhadri Suthar
Key Focus: Minimalism and timeless design, focusing on spaces that foster connection rather than merely aesthetic appeal. The firm aims for calming, spiritual designs that prioritize long-term functionality.
4. Aakruti Architects
Principal Architect: Dilip Patel
Key Focus: Balanced, practical, and modest designs, particularly in the retail sector. Their division, ‘SARAA’, focuses on ‘design and build’ solutions, providing a solid foundation for residential, industrial, and public projects.
5. Modo Design
Principal Architect: Arpan Shah
Key Focus: Collaborative design process that emphasizes innovation and quality. Modo Design believes in the mantra “Do less, do fine,” striving for excellence in construction while enhancing the sensibility of the building’s design.
6. Avasiti
Principal Architect: Bipinchandra Chauhan
Key Focus: Blending modern and post-modern architecture, with a focus on function and innovation. Avasiti handles diverse projects, offering both architectural and interior design solutions in commercial, residential, hospitality, and corporate sectors.
7. VPA (Vipul Patel Architects)
Principal Architect: Vipul C. Patel
Key Focus: A multidisciplinary approach that includes architecture, interior design, landscaping, and product design. Vipul Patel Architects blends generational perspectives to create innovative, functional designs.
8. Design Code Pvt. Ltd.
Founders: Kirti Patel & Arvind Patel
Key Focus: Client satisfaction through aesthetic and functional design. The firm integrates built and unbuilt environments to optimize the overall ambiance, focusing on the relationship between the design and its surroundings.
9. 99 Studio
Principal Architect: Jinesh Dhruv
Key Focus: Architectural principles rooted in clarity, environment adaptation, and technical brilliance. 99 Studio is known for creating designs that blend seamlessly with their surroundings and promote coexistence with the environment.
10. D6thD Design Studio
Principal Architect: Himanshu Patel
Key Focus: Vernacular architecture, emphasizing sustainability, the use of local materials, and environmentally responsive design. The firm promotes the importance of vernacular architecture through workshops and projects that reduce carbon footprints.
These firms and architects have made remarkable contributions to Ahmedabad’s architectural identity, blending modern techniques with cultural heritage, sustainability, and contextual relevance.
Must Visit Places in Gujarat
1. Rani ki Vav (Queen’s Stepwell)
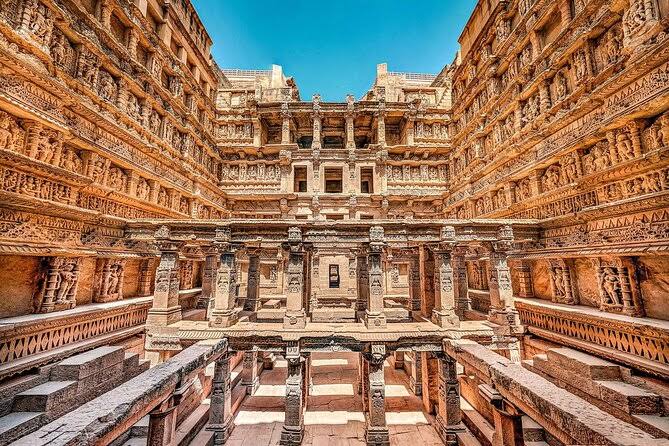
Location: Patan, Gujarat
Architectural Features: An 11th-century stepwell, Rani ki Vav is an inverted temple dedicated to water. It has seven levels of stairs adorned with over 500 major sculptures and over a thousand minor ones. The intricate carvings include mythological, religious, and secular themes, highlighting the region’s expertise in craftsmanship and the importance of water in the ancient culture. The stepwell is built in the Maru-Gurjara style, characterized by ornamental arches, detailed stonework, and proportionate design.
2. Jhulta Minaras (Shaking Minarets)
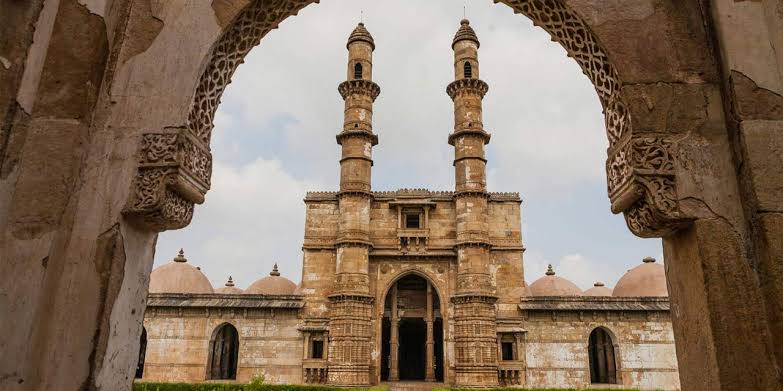
Location: Ahmedabad, Gujarat
Architectural Features: The minarets are part of the Sidi Bashir mosque, built in 1452. They are famous for their unique vibrating mechanism: when one minaret is shaken, the other minaret vibrates after a few seconds. The minarets are constructed with three stories and carved balconies, showcasing the innovative engineering of the period. This architectural wonder remains an intriguing mystery.
3. Sidi Saiyyed Mosque


Location: Ahmedabad, Gujarat
Architectural Features: Built-in 1572, this mosque is famous for its exquisitely carved stone “Jalis” (latticework) windows. The central aisle’s windows feature intricate designs of intertwined trees, foliage, and palm motifs. The rear wall has geometric patterns carved into stone panels, making it a beautiful example of Islamic art and architecture in Gujarat.
4. Lothal (Indus Valley Civilization Ruins)
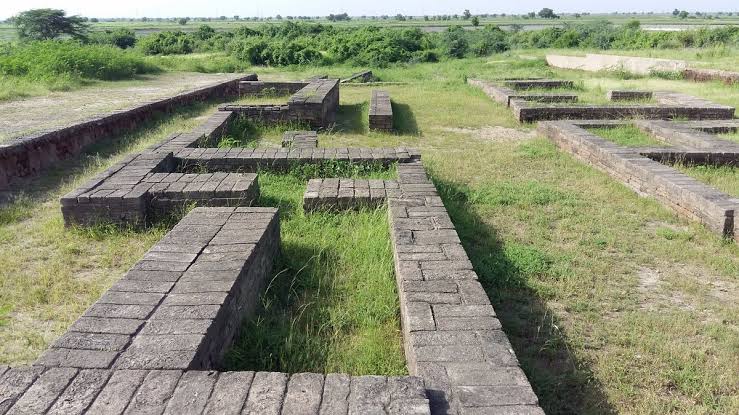
Location: Near Bhavnagar, Gujarat
Architectural Features: Lothal is one of the southernmost cities of the Indus Valley Civilization and is famous for its dockyard, which is connected to the ancient Sabarmati River. It provides valuable insights into the urban planning and water management of the Harappan civilization. Notably, Lothal had an advanced drainage system, stone weights, and precise measurements used in trade and commerce.
5. Sun Temple (Modhera)
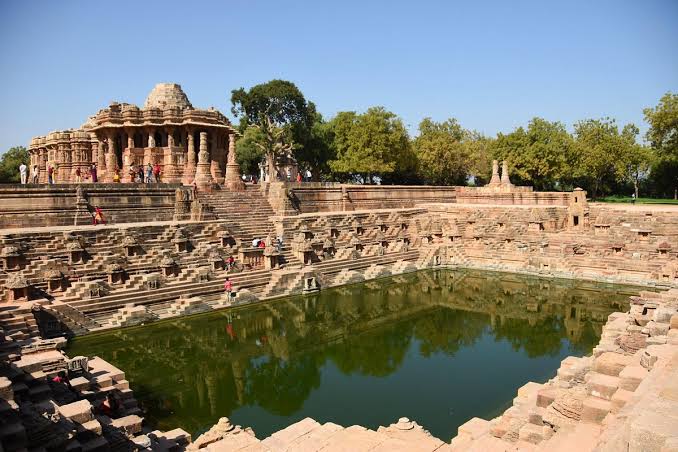
Location: Modhera, Gujarat
Architectural Features: Built in the 11th century by King Bhima I, the Sun Temple is dedicated to the solar deity Surya. The temple features a stunning Kalinga architectural style, with a 100-ft high chariot drawn by horses carved out of stone. The temple’s structure includes a stepped tank (Pushkarini) and intricate carvings that depict scenes of dancers, celestial beings, and amorous couples, showcasing the region’s detailed sculptural work.
6. Statue of Unity
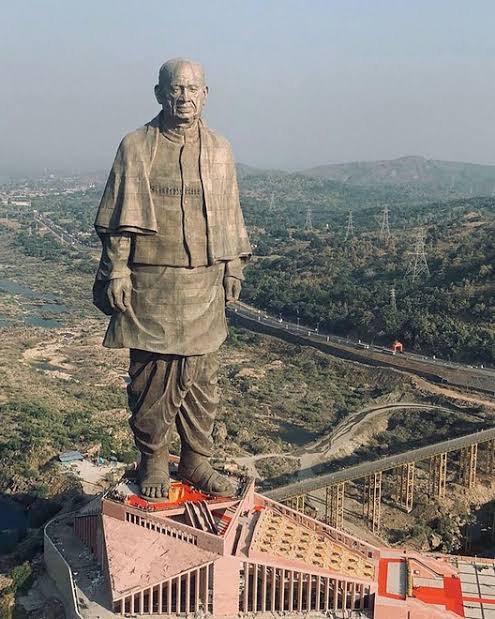
Location: Kevadia, Gujarat
Architectural Features: The Statue of Unity, standing at 182 meters, is the tallest statue in the world. Designed by sculptor Ram V. Sutar, the statue is dedicated to Sardar Vallabhbhai Patel. The base of the statue includes a museum and an exhibition hall, while the statue itself is built with a steel framework and bronze cladding. It’s not just a monumental figure but also an engineering marvel, designed to withstand extreme weather and natural disasters.
7. Amdavad ni Gufa
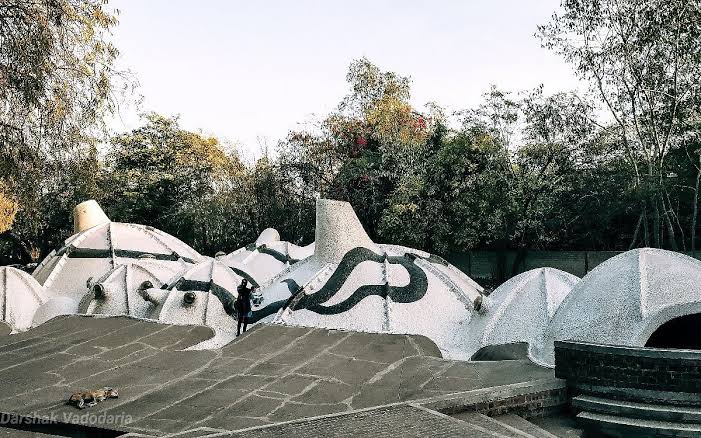
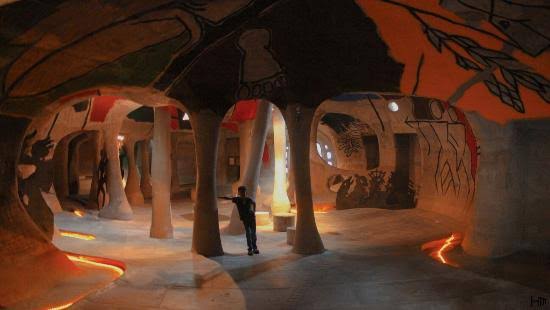
Location: Ahmedabad, Gujarat
Architectural Features: Designed by renowned architect Balkrishna Doshi in collaboration with painter M.F. Hussain, Amdavad ni Gufa is an underground structure with a unique ferrocement construction. The roof shells protrude above ground and the interior features smooth curves and open spaces that blend art with architecture. The design creates a feeling of being in a cave-like structure while allowing natural light to illuminate the space.
8. Patang Hotel (Revolving Restaurant)
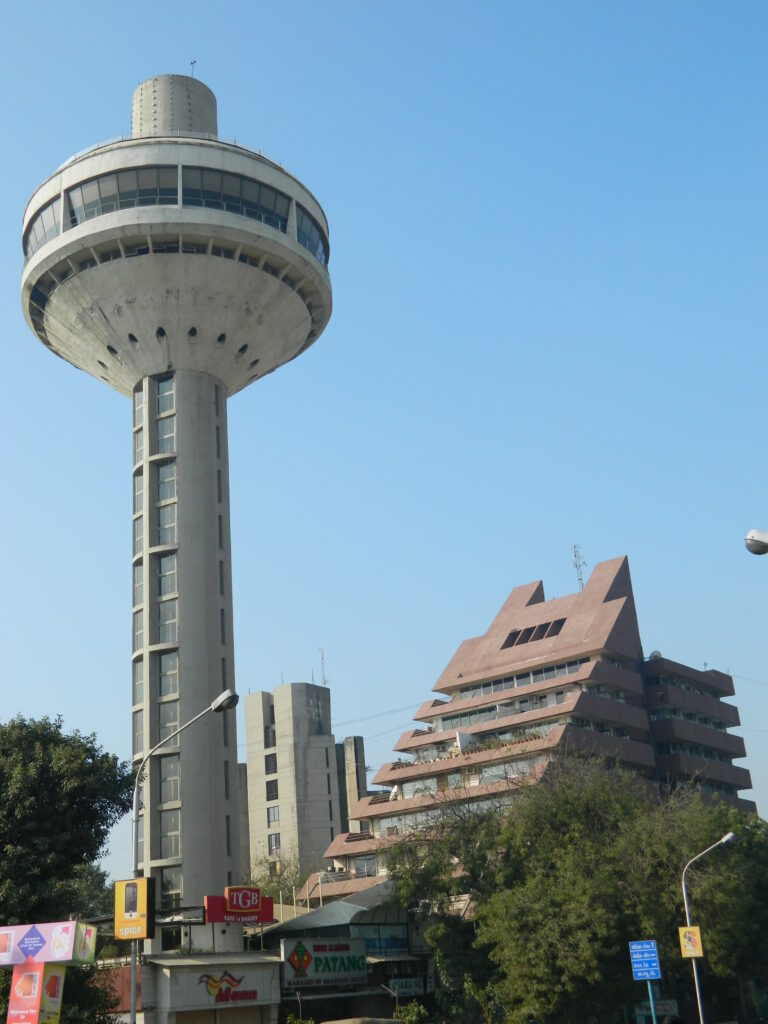
Location: Ellis Bridge, Ahmedabad, Gujarat
Architectural Features: The Patang Hotel is famous for being one of the world’s tallest revolving restaurants, perched 200 feet above the ground. Designed by architect Hasmukh Patel, the hotel has a circular rotating platform that allows diners to enjoy a panoramic view of Ahmedabad while having their meal. The building stands as a modern architectural icon in the city.
9. Sabarmati Riverfront
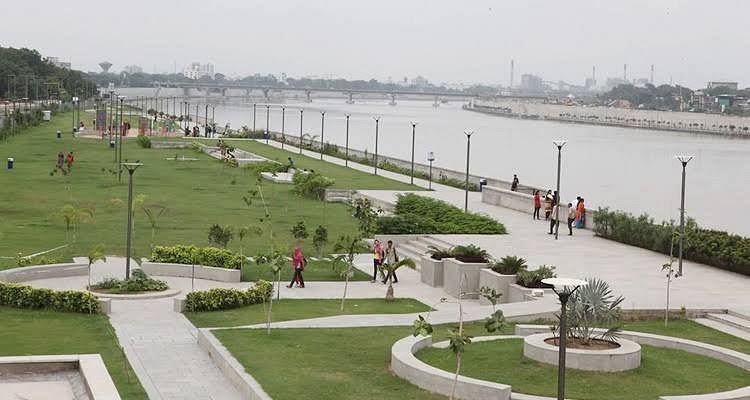
Location: Ahmedabad, Gujarat
Architectural Features: Designed by architect Bimal Patel, the Sabarmati Riverfront is an example of modern urban planning that integrates environmental sustainability with urban development. The project involved reclaiming land on both banks of the river and creating parks, promenades, and gardens. It also features cultural spaces, cafes, and restaurants, making it a popular spot for leisure and recreational activities.
10. Champaner-Pavagadh Archaeological Park
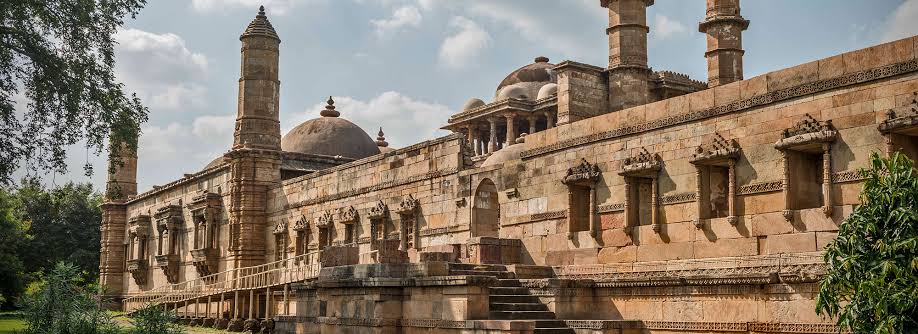
Location: Pavagadh Hills, Gujarat
Architectural Features: A UNESCO World Heritage Site, this park includes the remains of the capital of the Sultanate of Gujarat, dating back to the 16th century. The site includes ruins of mosques, temples, and palaces, featuring Indo-Saracenic architecture. Key structures include the Jama Masjid, the Nilkantheshwar Temple, and the Pavagadh Fort, offering a blend of Hindu and Islamic architectural styles.
11. Dwarka
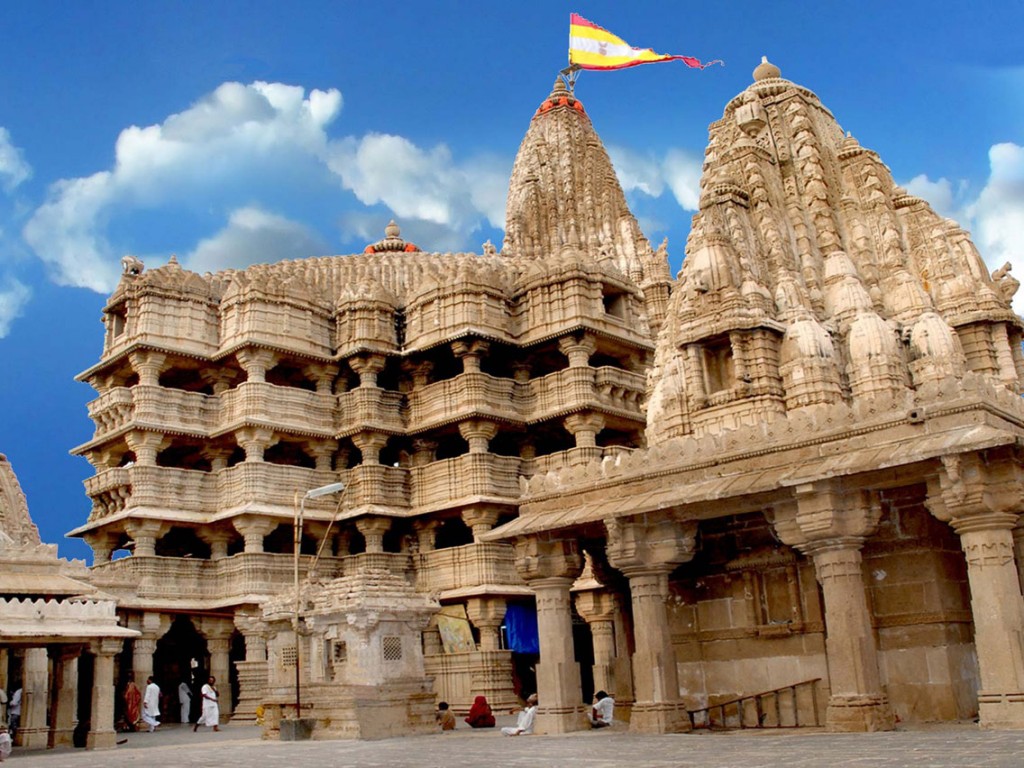
Location: Western tip of Saurashtra Peninsula, Gujarat
Architectural Features: Dwarka is an ancient city associated with Lord Krishna. The city is home to the Dwarkadhish Temple, which showcases a blend of traditional Hindu temple architecture with intricate carvings. The temple’s architecture is known for its elaborate shikhara (spire) and beautiful stone carvings. Dwarka is also famous for its beaches and the Nageshwar Jyotirlinga Temple.
12. Girnar Hills

Location: Junagadh, Gujarat
Architectural Features: Girnar is a group of mountains that hold religious significance, with temples dedicated to Jain and Hindu deities. The Girnar Hill temples are known for their ancient carvings and steps leading up to the summit, offering panoramic views. The architectural style of the temples is marked by their intricate stone carvings, as well as their sacred ambiance.
13. Somnath Temple
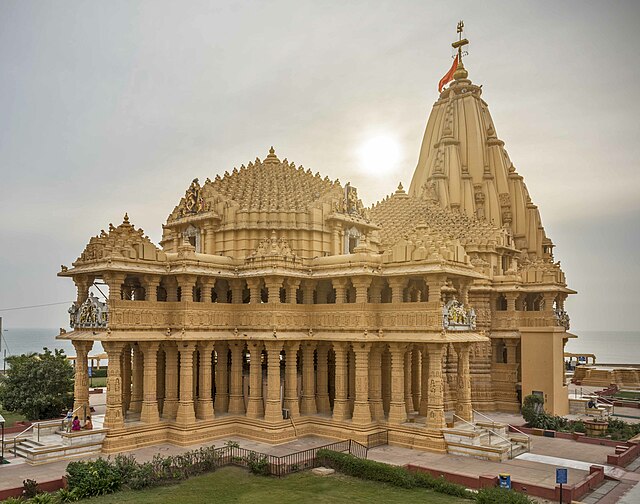
Location: Prabhas Patan, near Veraval, Gujarat
Architectural Features: Somnath Temple is one of the 12 Jyotirlingas in India and holds immense religious significance. The temple has undergone several reconstructions over the centuries, with the current structure being built in the Chalukya architectural style. The temple’s architecture is marked by its grandeur and detailed sculptures that narrate the legends of Lord Shiva.
14. Saputara
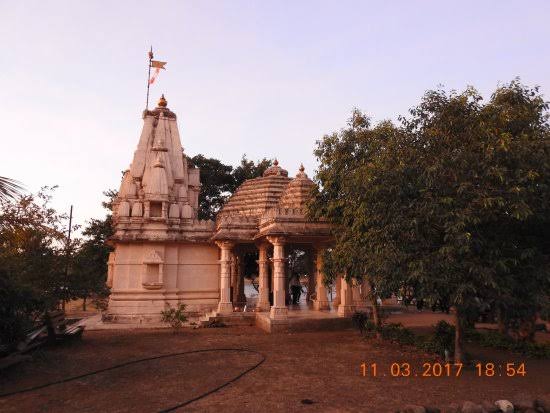
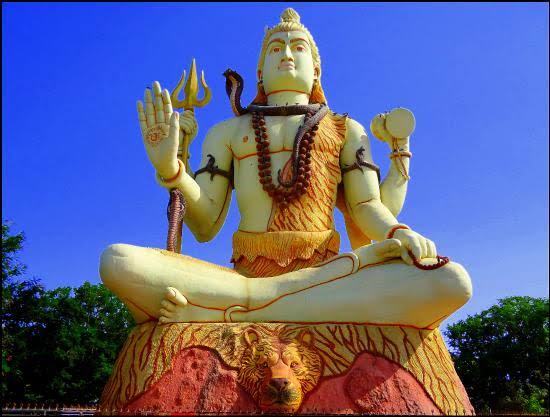
Location: Dang District, Gujarat
Architectural Features: While primarily known for its natural beauty, Saputara also features colonial-era architectural structures, including cottages and bungalows with large verandas, sloped roofs, and wooden beams, blending well with the surrounding natural environment. The town is a popular hill station, attracting tourists for its scenic landscapes and charming, traditional architecture.
These are just some of the destinations in Gujarat that are not only culturally rich but also offer stunning examples of the region’s architectural diversity, from ancient step-wells and temples to modern urban designs. Each place reflects the history, engineering expertise, and aesthetic sensibilities of the time, making Gujarat a treasure trove of architectural marvels.
The Concluding Lines!
Gujarat stands as a testament to India’s architectural diversity, offering a rich tapestry of ancient and modern structures. From the intricate carvings of Rani ki Vav to the innovative engineering of the Jhulta Minaras and the monumental Statue of Unity, the state beautifully blends history, culture, and modernity. Architectural wonders like the Sun Temple, Lothal’s ruins, and the Sidi Saiyyed Mosque showcase the region’s ancient craftsmanship, while modern projects like the Sabarmati Riverfront and Amdavad ni Gufa highlight contemporary design. Gujarat’s architecture reflects its dynamic heritage, making it a must-visit destination for architecture enthusiasts and cultural explorers alike.
References
- Wikipedia.org. (n.d.). Gujarat. [online] Available at: https://en.wikipedia.org/wiki/Architecture_of_Gujarat#:~:text=Islamic%20architecture%20flourished%20during%20the,also%20developed%20during%20this%20period
- Vasavada, Rabindra. “Evolving scenario of Architecture in Gujarat: an overview.” Seminar (India) Magazine (1998). [online] Available at: https://architexturez.net/doc/az-cf-21243
- Nasir, Osama. (n.d.). A Design Guide for vernacular housing in Kutch. [online] Available at: https://www.re-thinkingthefuture.com/sustainable-architecture/a9871-a-design-guide-for-vernacular-housing-in-kutch/#google_vignette
- Vyas, Shweta Vepa. (Jan 08, 2020). Contemporary design meets vernacular architecture in this courtyard home in Ahmedabad. [online] Available at: https://www.architecturaldigest.in/content/ahmedabad-contemporary-design-vernacular-traditional-architecture-courtyard-home-gujarat/
- AD Staff (Oct 09, 2020). 6 Gujarat homes that are the perfect blend of modern and traditional. [online] Available at: https://www.architecturaldigest.in/content/6-gujarat-homes-filled-with-inspiration-and-genius-design-ideas/
- Prof. Nina Sabnani. (n.d.). Habitats of Kutch – Bhunga. [online] Available at: https://www.dsource.in/gallery/habitats-kutch-bhunga
- testbook.com. (May 09, 2023). Architecture in Gujarat: Know about the Ancient, Islamic & British Architecture in the State. [online] Available at: https://testbook.com/gujarat-gk/architecture-of-gujarat
- Vyas, Dr. Priyanki. (n.d.). A Study of Architecture in Gujarat From Past To Present. [online] Available at: https://hrdc.gujaratuniversity.ac.in/Uploads/EJournalDetail/30/1045/35.pdf
- beta.volzero.com. (n.d.). Top 10 Architects in Ahmedabad. [online] Available at: https://beta.volzero.com/news/view/top-architects-ahmedabad
- Rathi, Kiran. (n.d.). Architecture of Indian Cities Surat- India’s first LEED-certified Green City. [online] Available at: https://www.re-thinkingthefuture.com/rtf-fresh-perspectives/a1304-architecture-of-indian-cities-surat-indias-first-leed-certified-green-city/#google_vignette
- Parikh, Jhanavi. (n.d.). Architecture of Ahmedabad: Architecture of Indian Cities- Architectural Heritage of Ahmedabad. [online] Available at: https://www.re-thinkingthefuture.com/rtf-fresh-perspectives/a835-the-architecture-of-indian-cities-the-architectural-heritage-of-ahmedabad/
- Soni, Khushbu. (n.d.). Bhuj – A historic city. [online] Available at: https://www.re-thinkingthefuture.com/rtf-fresh-perspectives/a1920-bhuj-a-historic-city/
- Mishra, Adiya. (n.d.). An architectural review of location: Vadodara. [online] Available at: https://www.re-thinkingthefuture.com/rtf-architectural-reviews/a8585-an-architectural-review-of-location-vadodara/#google_vignette
- Tabassum, Farheen. (n.d.). An architectural review of location Porbandar. [online] Available at: https://www.re-thinkingthefuture.com/rtf-architectural-reviews/a11411-an-architectural-review-of-location-porbandar/#:~:text=The%20architectural%20style%20of%20the,built%20a%20fort%20at%20Porbandar.
- Holidify.com. (n.d.). Places to Visit in Gujarat. [online] Available at: https://www.holidify.com/state/gujarat/top-destinations-places-to-visit.html
![]()