15 MINUTE READ
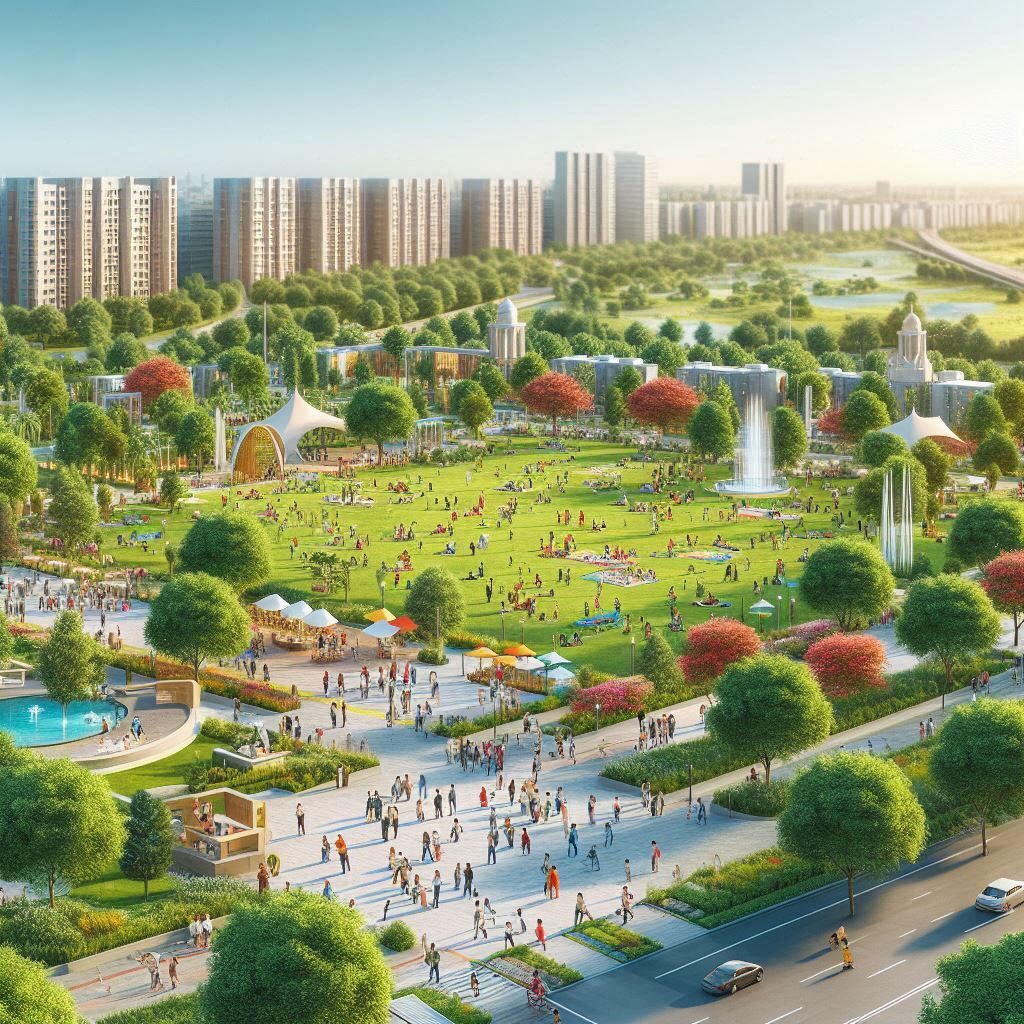
What will you read in this blog about Chandigarh architecture?
- Chandigarh and Its Background
- Who’s Le Corbusier?
- Le Corb’s Chandigarh
- Le Corb’s Legacy in Chandigarh
- Modern Architecture of Chandigarh
- Places to Visit in Chandigarh
- Let’s Conclude
Chandigarh and Its Background
Chandigarh: India’s Modernist Masterpiece

Chandigarh, a union territory in northern India, serves as the capital for both Punjab and Haryana. The city lies approximately 260 km from New Delhi and 104 km from Shimla.
Chandigarh, one of the first planned cities in India after independence, is well-known throughout the world for its modernist urban design and architecture. Swiss-French architect Le Corbusier created the city’s master plan, expanding on the ideas of American planner Albert Mayer and Polish architect Maciej Nowicki. Many of the city’s residential and government structures were planned by Le Corbusier, Jane Drew, and Maxwell Fry. Notably, the Capitol Complex, home to the Secretariat, High Court, and Legislative Assembly, was inscribed as a UNESCO World Heritage Site in 2016.
Over the years, Chandigarh has catalyzed the growth of the tri-city area, now home to over 1.6 million people. With one of the highest per capita incomes and Human Development Index rankings in India, the city is also celebrated for its quality of life. A 2015 LG Electronics survey named it India’s happiest city, and the BBC praised it as a rare example of a successful, fully planned city blending monumental architecture with cultural vibrancy and modern living.
Who’s Le Corbusier?
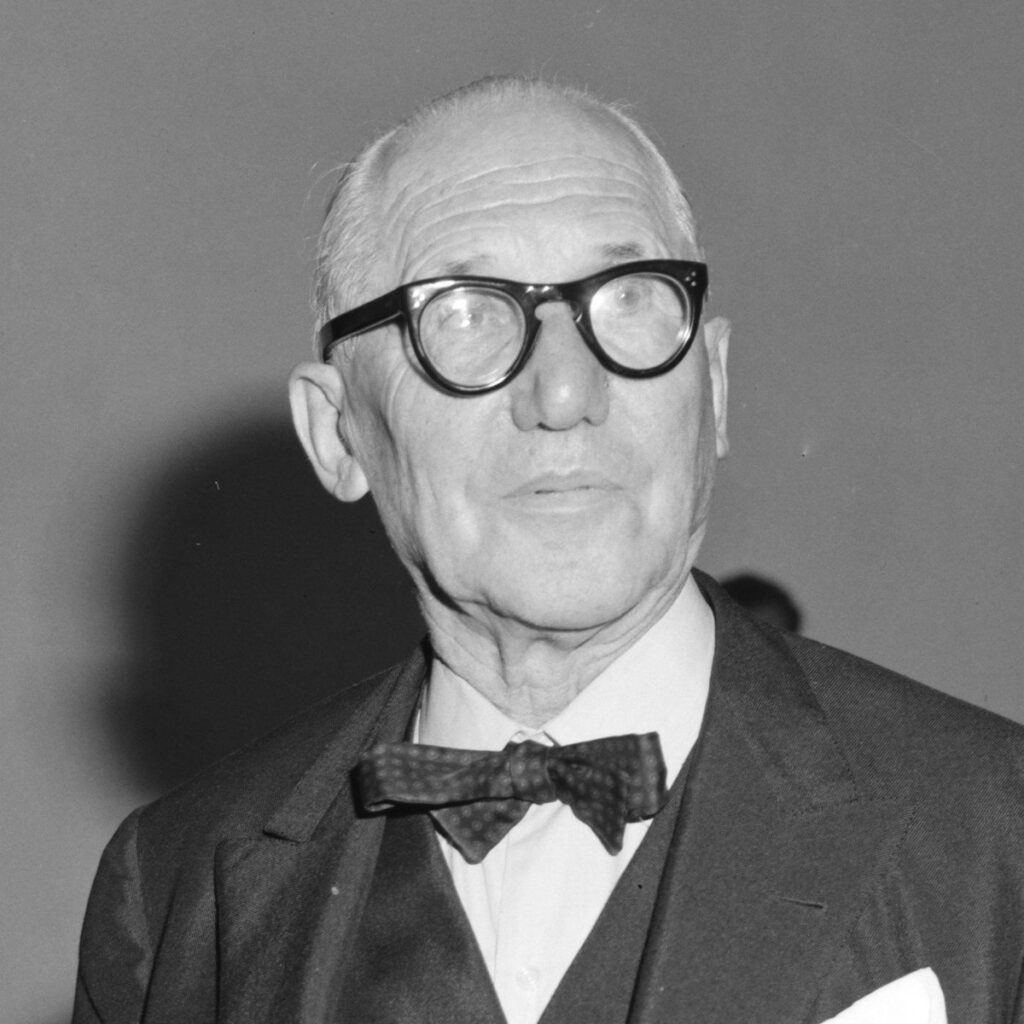
Charles-Édouard Jeanneret, widely known as Le Corbusier (1887–1965), was a Swiss-French architect, designer, painter, writer, and urban planner who played a pivotal role in shaping Modern Architecture. A founding member of the Congrès International d’Architecture Moderne (CIAM), he famously described a house as “a machine for living in.”
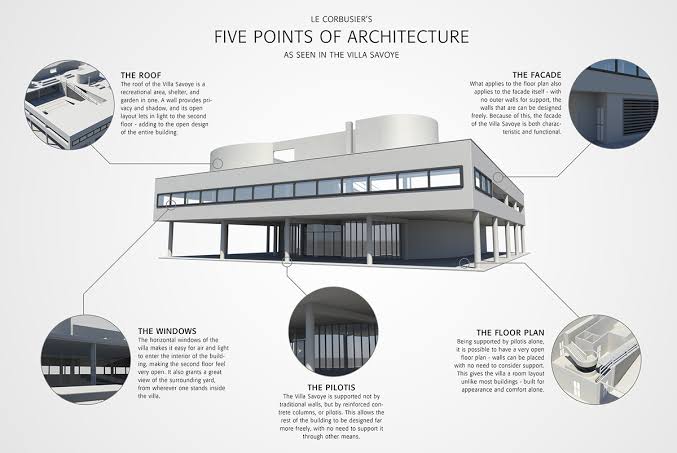
Le Corbusier’s architectural philosophy is best captured through his renowned Five Points of Architecture:
1. Pilotis – Reinforced concrete columns elevate the structure, lifting it off the ground and freeing up space.
2. Free Plan – Internal walls are non-load-bearing, allowing flexible and open layouts.
3. Free Façade – The exterior design is independent of structural constraints, encouraging creative expression.
4. Ribbon Windows – Long horizontal windows ensure uniform natural lighting throughout the interior.
5. Flat Roof with Roof Garden – The roof becomes a functional space, often landscaped to compensate for green space displaced by the building footprint.
Seventeen of his architectural works have been inscribed as UNESCO World Heritage Sites, highlighting his global impact on modern urbanism and design.
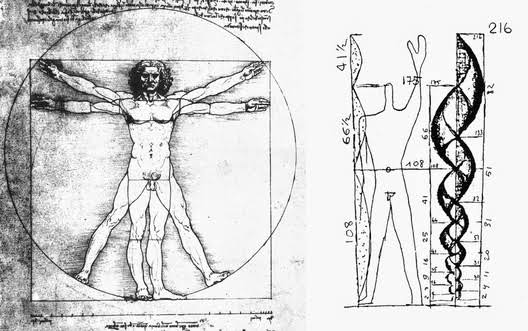
Le Corb’s Chandigarh
Historical Context
Following the Partition of India in 1947, the Indian state of Punjab lost its capital, Lahore, to Pakistan. In response, a new capital was envisioned—one that would symbolize a free, forward-looking India. Prime Minister Jawaharlal Nehru envisioned this city as “an expression of the nation’s faith in the future.”
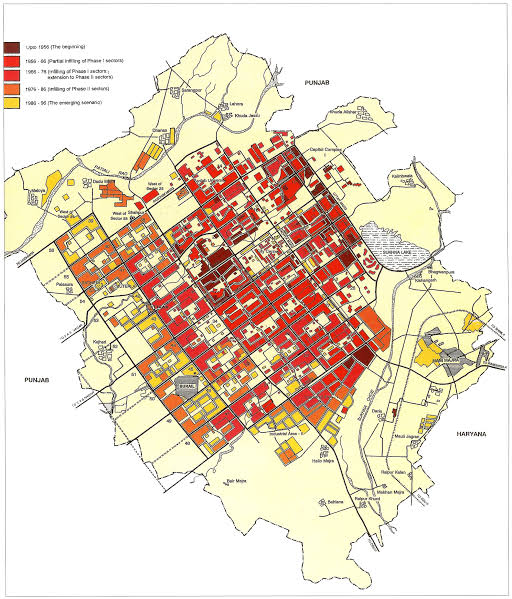
Site Selection
In 1948, a committee under Chief Engineer P.L. Verma evaluated several sites across Punjab. The current site was selected because:
- Central location within the state
- Proximity to Delhi
- Adequate water supply
- Fertile soil and good drainage
- Scenic backdrop of the Shivalik Hills
- Moderate climate
Planning and Design Team
- Initial Plan: Albert Mayer (American architect) and Matthew Nowicki (Polish architect) developed a fan-shaped layout with superblocks and curvilinear roads. After Nowicki died in 1950, Mayer withdrew, and Le Corbusier was appointed in 1951.
- Supporting Team:
- Pierre Jeanneret (Chief Architect after Le Corbusier)
- Maxwell Fry, along with Jane Drew (Housing and Institutional Buildings)
- Indian architects: M.N. Sharma, A.R. Prabhawalkar, U.E. Chowdhary, Aditya Prakash, and others.
Le Corbusier’s Master Plan: The City as a Living Organism
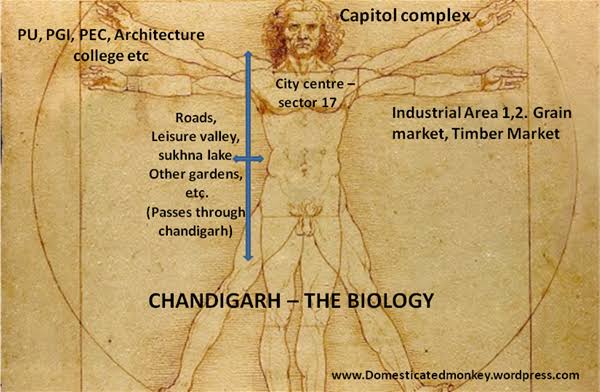
Corbusier likened the city to a human body:
- Head – Capitol Complex (Sector 1)
- Heart – City Centre (Sector 17)
- Lungs – Parks, Leisure Valley, and green spaces
- Intellect – Educational & cultural institutions
- Viscera – Industrial Area (non-polluting industries)
- Circulatory System – 7Vs road network (V1 to V7) and V8 cycle paths
Road Hierarchy (The 7Vs + V8)
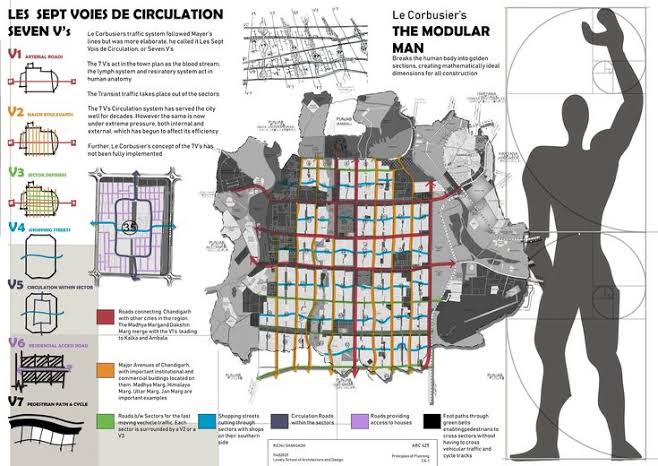
Le Corbusier created a hierarchy of roads to organize traffic:
- V1: Arterial roads (connecting Chandigarh to other cities)
- V2-V3: Fast-moving and sector-distributor roads
- V4: Shopping streets
- V5: Internal sector roads
- V6: Access lanes to houses
- V7: Footpaths
- V8: Cycle tracks (added later)
Roads intersect at right angles, forming a grid, ensuring smooth flow while protecting residential areas from heavy traffic.
Sector Design
Each sector (approx. 800 x 1200 m, 250 acres):
- Functions as a self-sufficient neighborhood or “mohalla”
- Enclosed by V2/V3 roads with limited access points
- Internally divided by V4 (east-west) and V5 (north-south) roads
- Facilities: Schools, shops, parks, health centers—all within walking distance
Key Zones and Structures
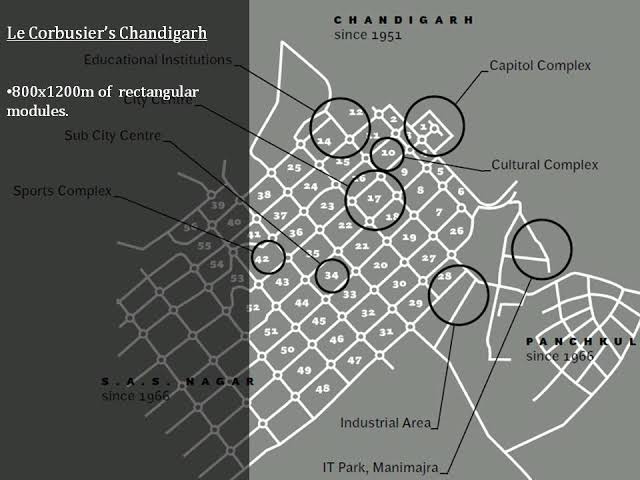
Capitol Complex (Sector 1):
- High Court
- Legislative Assembly (Palace of Assembly)
- Secretariat
- Open Hand Monument: Symbol of peace and reconciliation – “open to give, open to receive”
City Centre (Sector 17):
- Administrative offices, banks, retail outlets
- Neelam Piazza with fountains
- Proposed vertical expansion (11-storey building)
Industrial Area:
- Located on the southeastern edge
- Reserved for non-polluting light industry
Educational/Cultural Institutions:
- Located in Sectors 10, 11, 12, 14, 26
- Includes PGI, Punjab Engineering College, Panjab University
Green Spaces and Landscaping
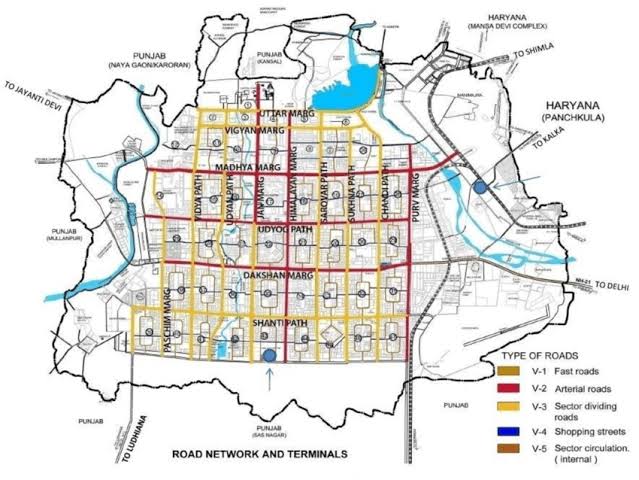
About 2,000 acres (10%) of Chandigarh’s land is dedicated to parks and green belts. Key gardens include:
- Leisure Valley
- Zakir Rose Garden
- Bougainvillea Park
- Botanical Garden
- Terraced Garden
- Rock Garden
- Sukhna Lake
Flora: 26 flowering and 22 evergreen tree species planted city-wide to enhance aesthetics and mitigate climate extremes.
Architectural Style
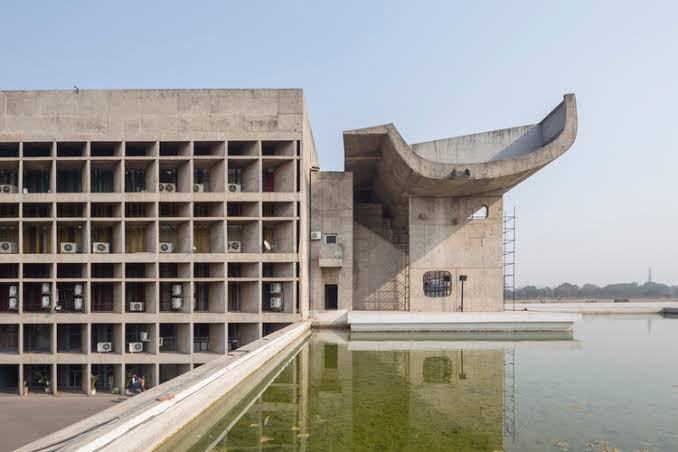
- Le Corbusier’s design philosophy: Brutalist modernism, modular design, concrete as primary material
- Government housing: Categorized into 13 types, reflecting official ranks, designed by Fry, Drew, and Jeanneret
- Deep verandahs, shading devices, and geometric simplicity ensured comfort in the harsh climate
Legacy and Evolution
Although initially designed for about 150,000 residents, Chandigarh’s population has grown over three times. Despite this:
- The original grid and green framework remain largely intact
- It stands as one of the few realized examples of a planned modernist city
- It reflects a unique fusion of Indian sensibilities and modernist ideals, symbolizing the aspirations of a newly independent India
Le Corb’s Legacy in Chandigarh
Capitol Complex
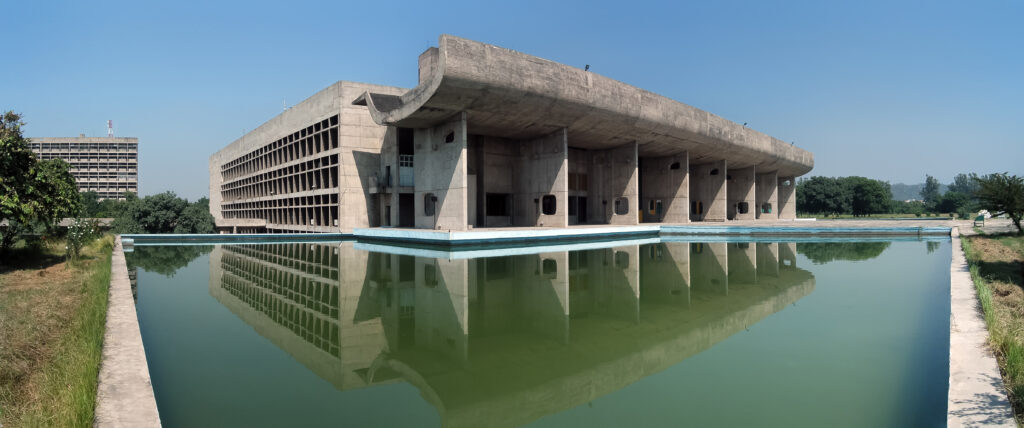
Designed by architect Le Corbusier and his team, the Chandigarh Capitol Complex is situated in Sector 1 of Chandigarh, India. Recognized as a UNESCO World Heritage Site since 2016, it stands as a significant example of modernist architecture in India.
Spread across approximately 100 acres, the complex is a central symbol of Chandigarh’s architectural identity. It consists of three main buildings:
- The Palace of Assembly (a.k.a. Legislative Assembly)
- The Secretariat Building
- The High Court
In addition to these buildings, the complex also includes four monuments:
- Open Hand Monument
- Geometric Hill
- Tower of Shadow
- Martyrs’ Monument
A man-made lake is also part of the design, contributing to the serene and symbolic landscape of the complex.
One of the most notable features is the Tower of Shadows, an experimental structure designed by Le Corbusier to demonstrate how architectural design can control sunlight. Built in such a way that no direct sunlight enters it from any angle, the tower’s north side remains open, as the sun never shines from that direction. This sun-shading principle was also applied to the design of the other Capitol Complex buildings to enhance thermal comfort in the hot climate.
The Chandigarh Capitol Complex is not only a hub of government activity but also a masterpiece of design philosophy, reflecting India’s vision of progress and modernity after independence.
Palace of Assembly
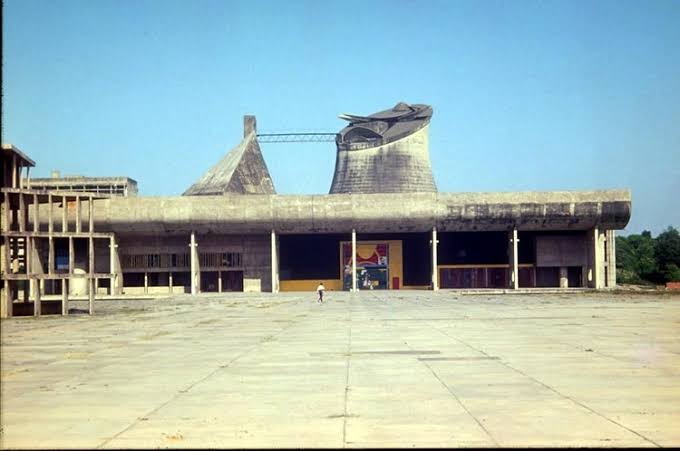
One of Le Corbusier’s most famous structures is the Palace of Assembly. It is a special shared civic building because it is home to both the Punjab Legislative Assembly and the Haryana Legislative Assembly. Because of the Palace of Assembly’s exceptional contribution to contemporary architecture, the entire Capitol Complex was designated a UNESCO World Heritage Site in 2016.
Architectural Design
Entrance and Symbolism
The main entrance door, which Le Corbusier saw as a symbolic threshold to the institution of democracy, received particular attention from him. In response to Nehru’s request, Le Corbusier designed a lavishly painted door that is split in half:
The upper half represents man’s relationship with the cosmos, featuring images of solstices, lunar eclipses, and the equinox.
The lower half contains animals and natural elements, symbolizing the Earth’s evolution from barren desert to the Garden of Eden. It includes motifs of rivers, trees, bulls, turtles, and the Tree of Knowledge, bearing fruits of wisdom.
This approximately 25-square-foot enamelled door was fabricated in Paris and airlifted to Chandigarh. It is ceremonially opened on special occasions.
Interior Layout
Le Corbusier believed that “architecture is circulation”, and this philosophy is vividly reflected in the building’s design:
- Ramps replace stairs to allow seamless movement between levels.
- Narrow pilotis (columns) support high ceilings, giving the interiors a sense of openness and grandeur.
- The General Assembly chamber is circular and slightly off-centre, challenging classical ideas of symmetry and promoting inclusivity and interaction.
- The interiors also include a forum for informal dialogue and civic transactions, reinforcing the democratic spirit of the space.
The Palace of Assembly is more than just a government structure; it is a representation of India’s aspirations, democracy, and inventive architecture since independence. Its structure, artwork, and practicality have made it a world-renowned example of modernist municipal architecture.
Here’s a concise, paraphrased, and plagiarism-free summary of the information you provided, retaining key architectural details:
Secretariat Building
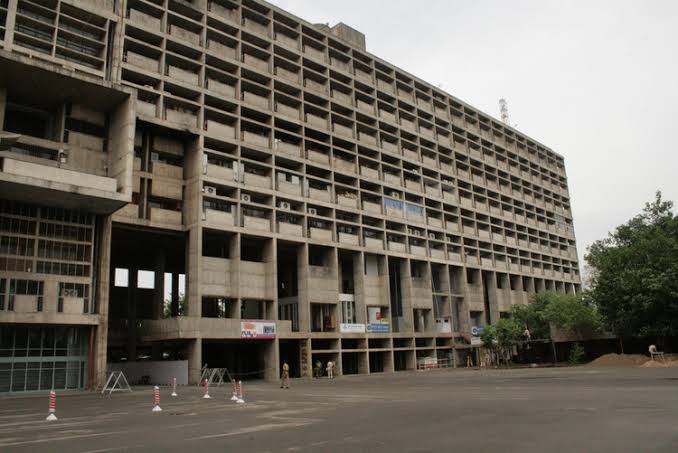
The Chief Secqretary of East Punjab was initially housed in the Secretariat Building in Chandigarh, which was designed by Le Corbusier and finished in 1953. With shared administrative offices, it currently serves both Punjab and Haryana as a result of the Punjab Reorganisation Act of 1966. It is one of the three main structures in the Capitol Complex, which was included in “The Architectural Work of Le Corbusier” and designated a UNESCO World Heritage Site in 2016.
Punjab and Haryana High Court (also known as the Palace of Justice)
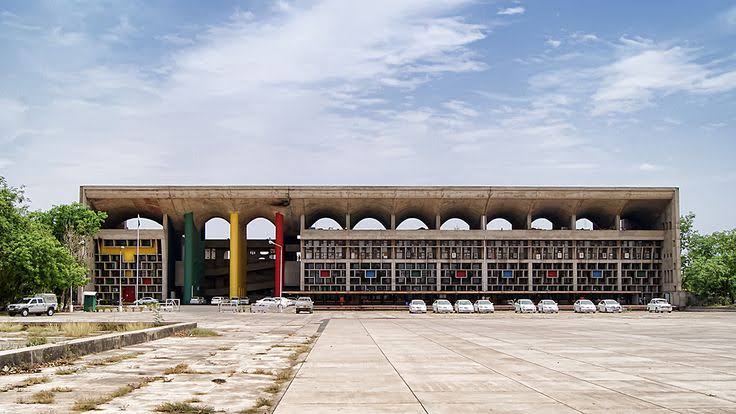
The Punjab and Haryana High Court, formerly the Palace of Justice, is another notable example of Brutality architecture, having been designed by Le Corbusier. The building radiates authority and dignity with its parasol-like roof that shadows the entire structure and its massive concrete pylons painted in vivid primary colors. Like the Buland Darwaza, judges enter through a stately portico held aloft by three enormous pylons, signifying the “Majesty of Law.”
Courtrooms are adorned with large, vibrant tapestries that incorporate abstract representations of justice, nature, and human scale, designed based on Le Corbusier’s Modulor system. Though designed as a public, climate-responsive structure, certain functional challenges, such as insufficient protection from heat and rain, led to the later addition of a continuous verandah. The emblem of the High Court, a uniquely balanced scale, was also conceptualized by Le Corbusier.
Open Hand Monument
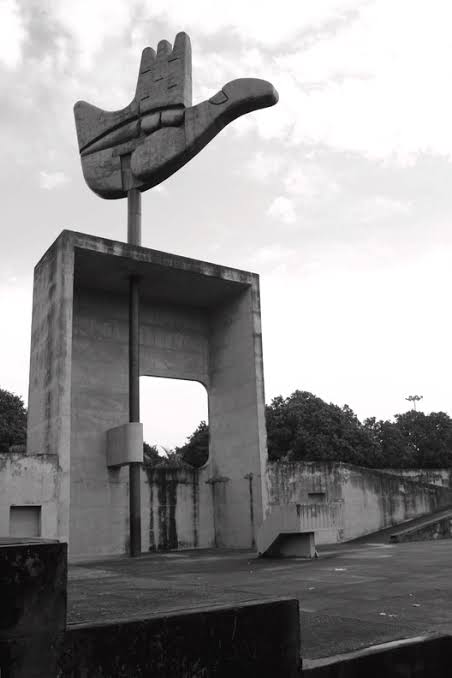
The Open Hand Monument, standing 26 meters high with a 14-meter wind-rotating metal vane, symbolizes peace, openness, and reconciliation. Positioned against the Shivalik hills in the Capitol Complex, it is the largest realization of Le Corbusier’s recurring symbol, “the hand to give and the hand to take.” Conceived in 1948 and completed posthumously in 1985, the sculpture reflects the architect’s vision of a humanist society and was intended as a universal symbol, even proposed to represent the Non-Aligned Movement. Constructed from polished steel and designed to rotate with the wind, the Open Hand remains a powerful metaphor for unity and the spirit of modern India.
Modern Architecture of Chandigarh
6 Beautiful Modern Homes in Chandigarh Where Contemporary Design Meets Nostalgia
Blending open courtyards, warm textures, wooden finishes, and lush greenery, these homes in Chandigarh strike a graceful balance between contemporary sophistication and old-world charm. Here are six stunning residences that reflect this fusion:
A Serene Holiday Home Among Mango Trees
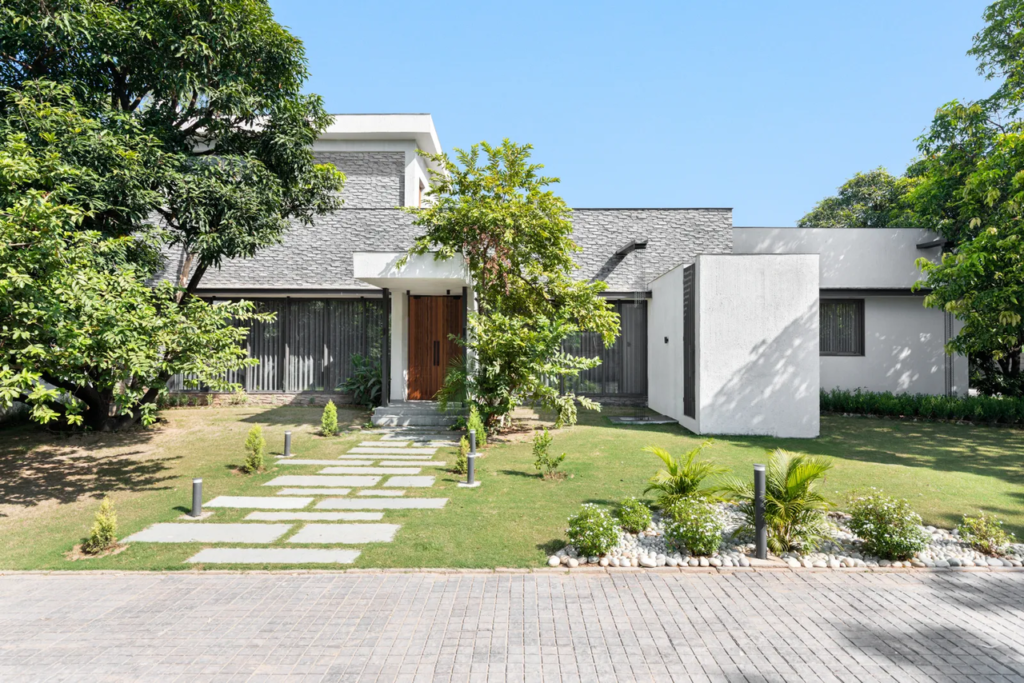
Designed by Palak and Saurabh Singla of Design i.O, this two-bedroom retreat camouflages beautifully with its natural setting. Nestled amidst mango, chikoo, and guava orchards, the home is accessed by a quiet stone pathway. Its minimalist grey-and-white facade blends harmoniously with the surrounding 49 fruit trees, embracing the silence and solitude of its rural site.
A Retirement Haven Showcasing Local Craftsmanship
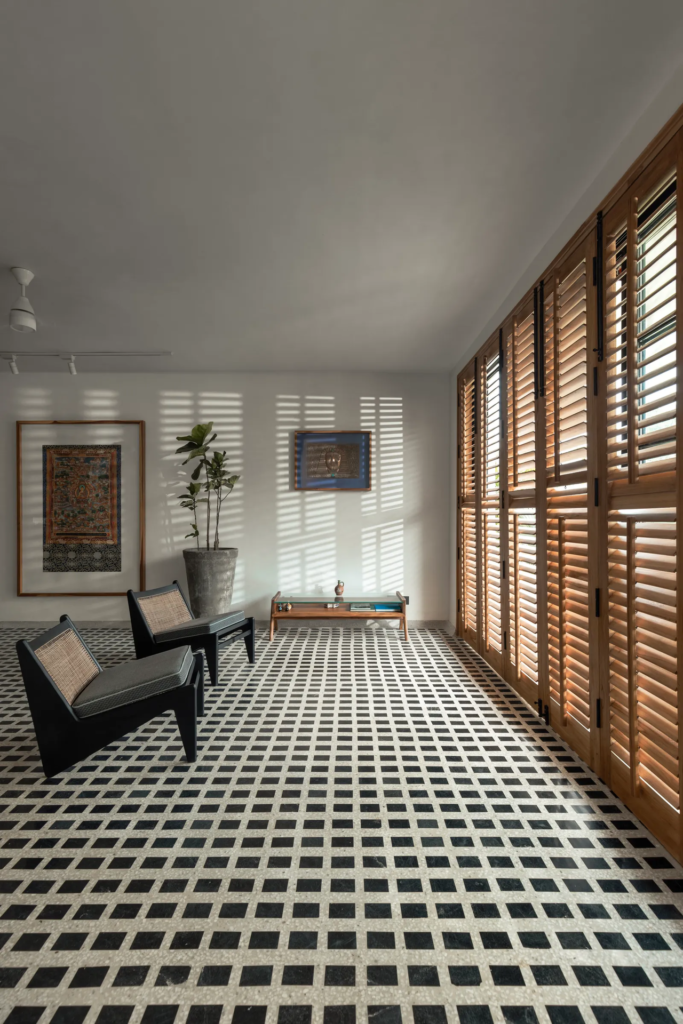
This 2,700-square-foot apartment near the Shivalik foothills is a cozy retirement home brought to life by designer Mehak Thakur of MT Designs. With a strong emphasis on Indian craftsmanship, it features furniture made by local artisans, including cane and wood chairs with woven fabrics. The interior highlights a thoughtful mix of comfort, culture, and artistry.
A Grand Villa Inspired by European Country Style
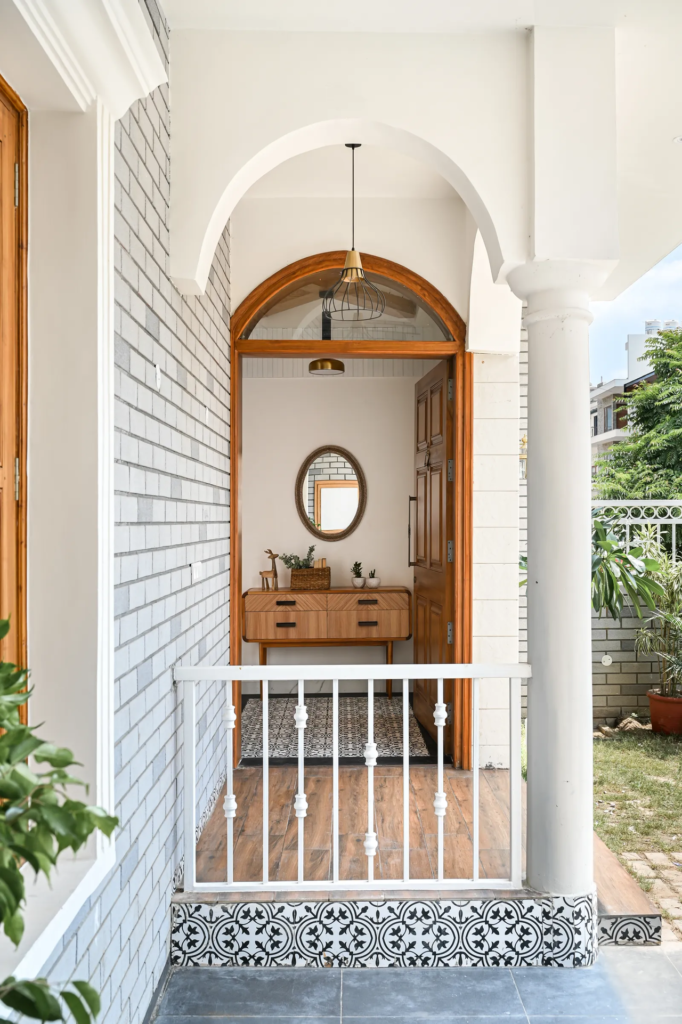
Crafted by U and I Designs, this 5,000-square-foot villa seamlessly blends Danish hygge with country charm. The three-level residence includes arched windows, layered living areas, and a charming garden. Inside, custom beige Chesterfield sofas, European wall trims, and a powder blue and white kitchen add to the refined European aesthetic. A wooden breakfast counter adds a rustic touch to the airy layout.
A Concrete Residence Celebrating Chandigarh’s Modernist Roots
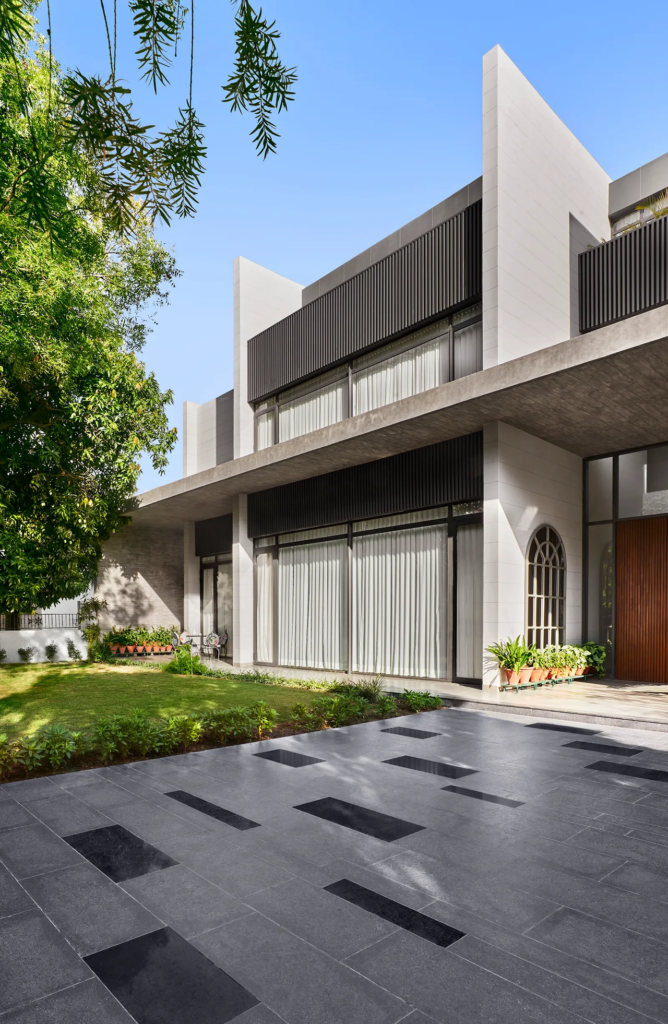
This house was created by Daws & Kahlon architects Andrew Daws and Adil Kahlon to honor the city’s modernist architectural heritage. Featuring cantilevered porches, large glass windows, and minimalist finishes, the structure offers clean lines and a contemporary spatial experience. The design respects the original spirit of Chandigarh while addressing the needs of modern living.
An Artistic Home with Indian and Global Influences
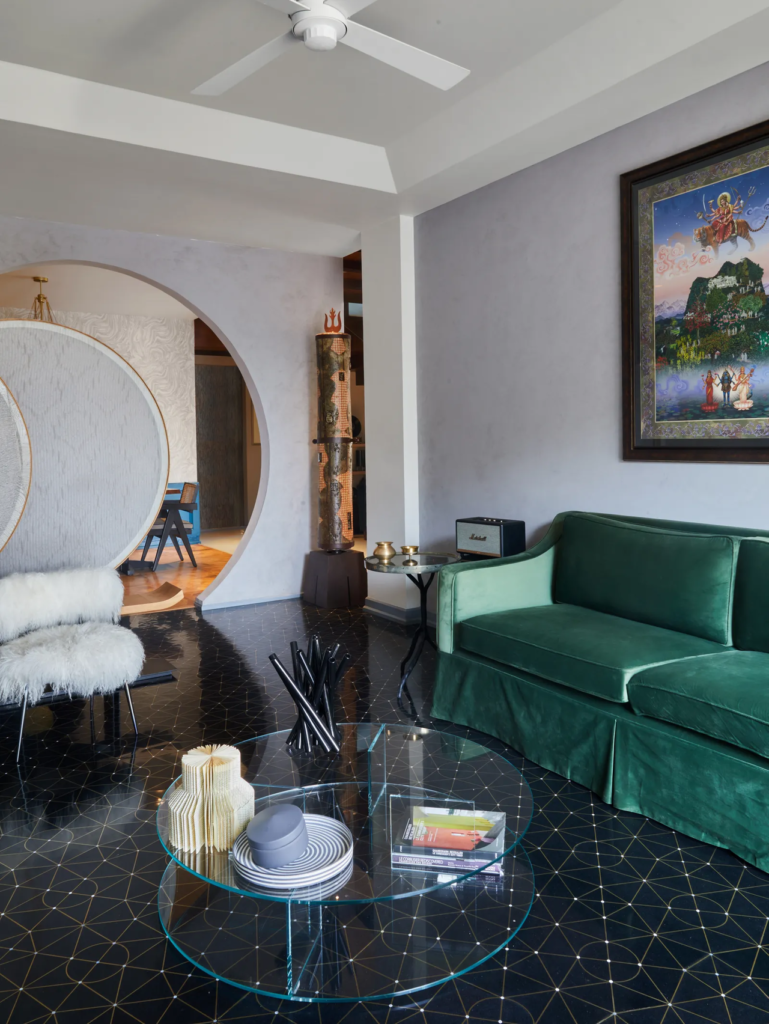
Designed by Noor Dasmesh Singh of NOOR Architects Consultants, this home evolved into a striking interplay of traditional Indian design and international aesthetics. Japanese-inspired circular linen screens, Paola Navone’s Nepal chair, and a sculptural kiln-fired pillar by Vineet Kacker blend seamlessly with walnut wood dining furniture and black lacquer chairs, creating a space that is layered, soulful, and personal.
A Contemporary Home with a Heartfelt Soul
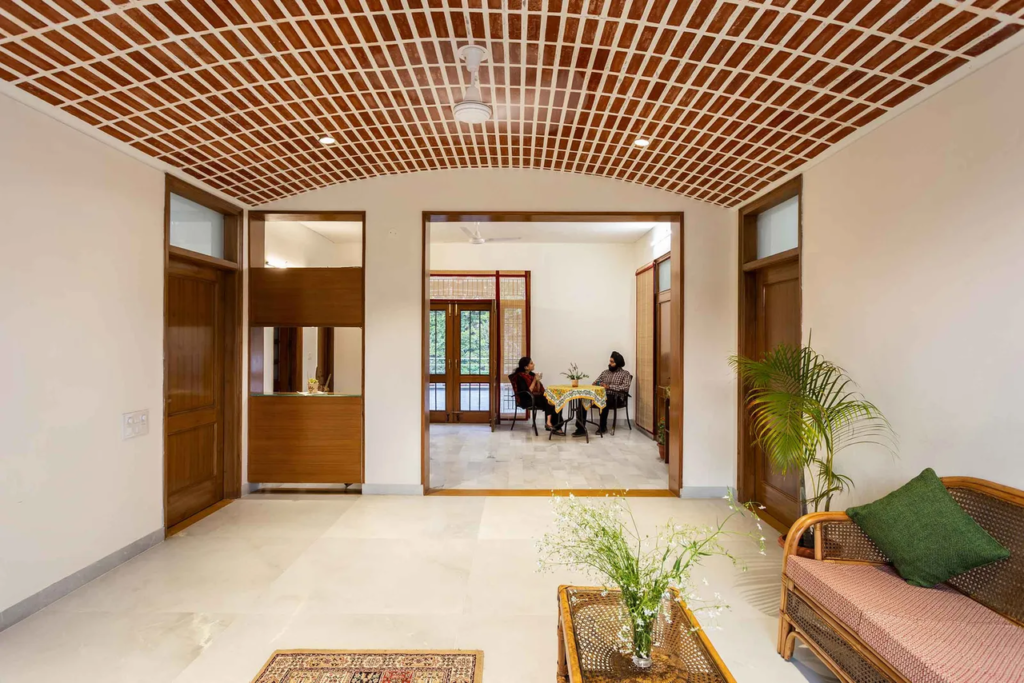
Studio Mohenjodaro’s Tarunpreet Singh Bhatia extended an existing bungalow to create a cohesive, modern family home with deep emotional warmth. The expanded first floor includes new bedrooms and living spaces, unified by a modern white facade with large windows and warm lighting. Inside, rustic materials mix with modern lines to form a lived-in, inviting environment. “A home should feel like home,” says Bhatia, emphasizing comfort over formality.
Places to Visit in Chandigarh
Must-Visit Architectural Sites in Chandigarh for Architects:
Gandhi Bhavan (1962)
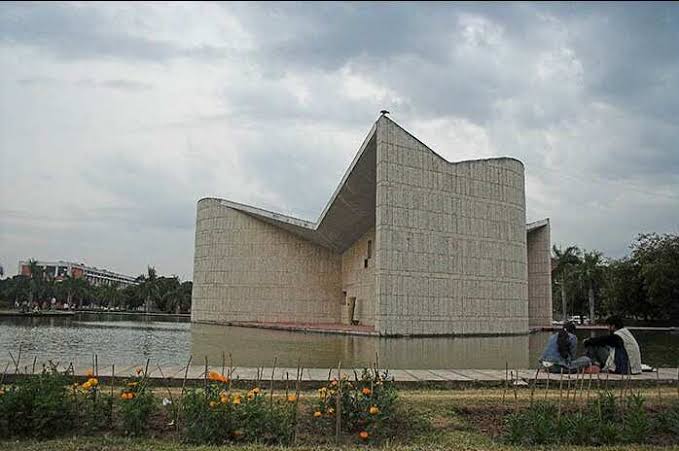
Pierre Jeanneret created this 550-acre museum on the campus of Punjab University. Serving the Department of Gandhian Studies, it comprises a library, auditorium, and conference room, and exemplifies minimalism merged with purpose-driven design.
Government Museum and Art Gallery (1968)
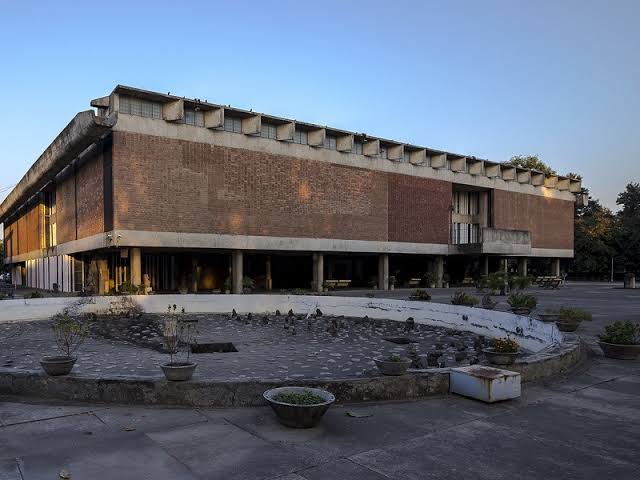
A post-partition institution housing exceptional collections of Gandharan sculptures and miniature paintings from Pahari and Rajasthani traditions.
Le Corbusier Centre (1964)
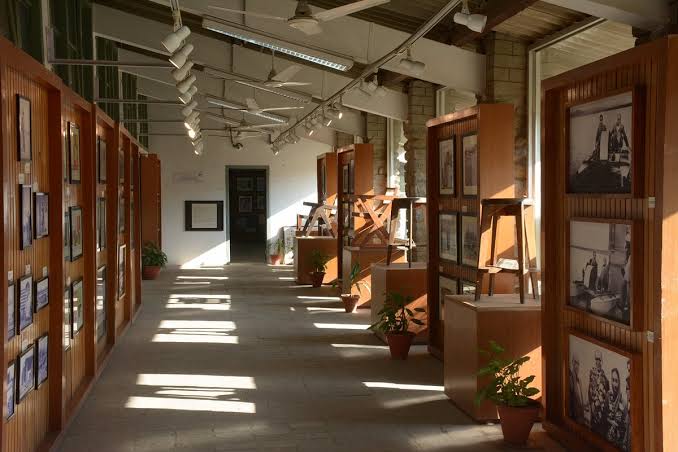
Once Le Corbusier’s workspace, this building is a vital part of Chandigarh’s architectural legacy. It offers insights into the modernist ideals and design philosophy that shaped the city.
Garden of Silence
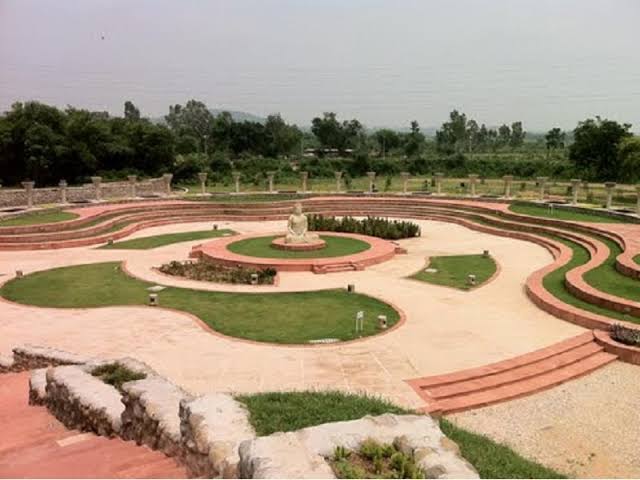
A quiet Buddha statue in a peaceful area close to Sukhna Lake. Funded by the Ministry of Tourism, this garden encourages meditation amidst urban life.
Pinjore Gardens (17th Century)

Also known as Yadavindra Gardens, these terraced Mughal-style gardens, located near Panchkula, were revitalized by the Patiala Dynasty and offer a historic contrast to Chandigarh’s modernist grid.
Japanese Garden (2014)
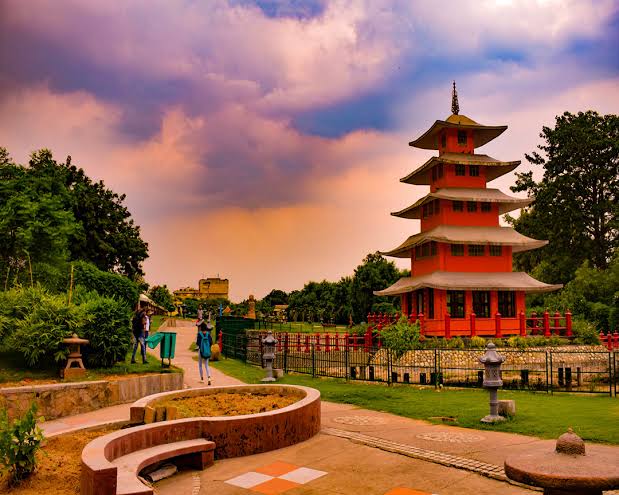
Spread across 13 acres in Sector 31, this park integrates traditional Japanese landscaping with features like pagodas, waterfalls, and bamboo groves, offering a serene cross-cultural experience.
International Dolls Museum (1985)
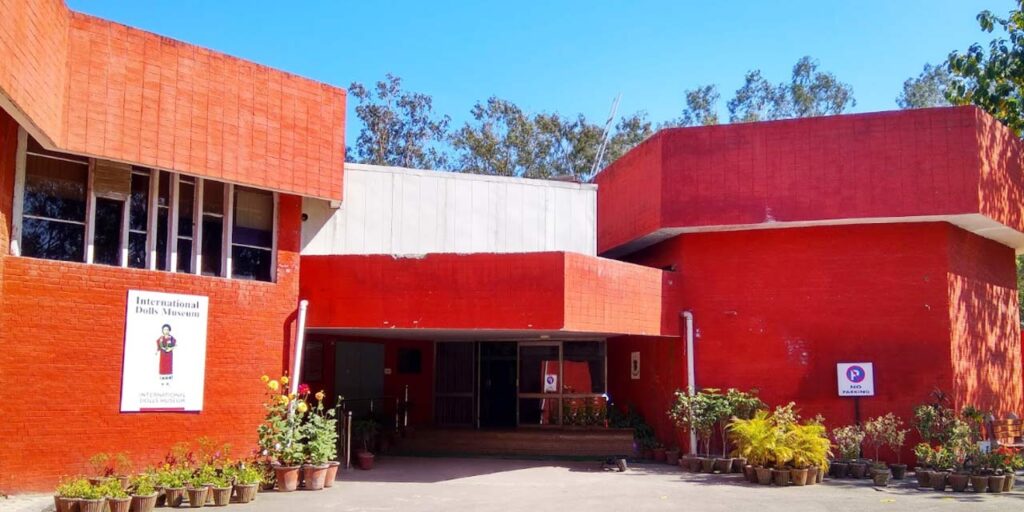
Curated by the Rotary Club and managed by the city, this museum houses dolls from 25 countries. Its thoughtfully designed interiors make it architecturally engaging.
Museum of Evolution of Life (1973)
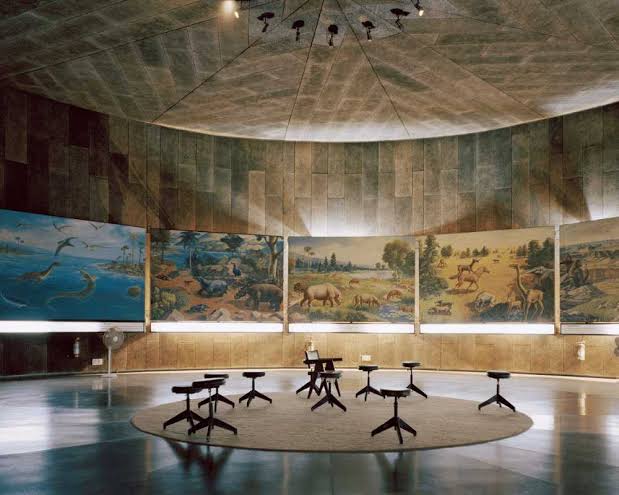
From single-celled species to current variety, this scientific museum charts the evolution of life. Its architectural layout supports immersive educational storytelling.
Rock Garden (1957)
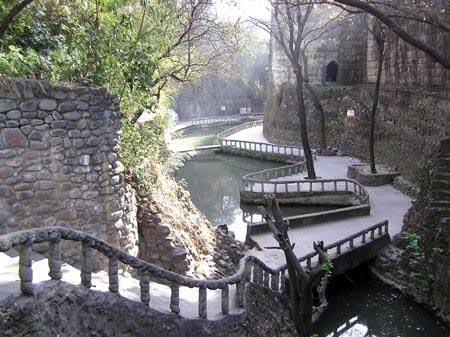
This 40-acre eco-park, which was founded by Nek Chand, has sculptures built completely of household and industrial trash. The site creatively fuses art, architecture, and sustainability, and draws large crowds during the Teej festival.
Chandigarh Architecture Museum (1997)
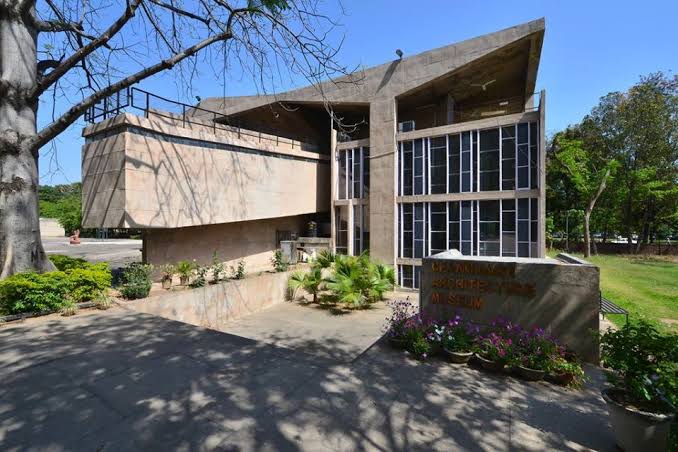
This sculptural, Corbusian-style building houses rare architectural archives, drawings, and plans related to Chandigarh’s creation. Entry is via a tunnel-like staircase, and the space is split across four levels.
Maison Jeanneret
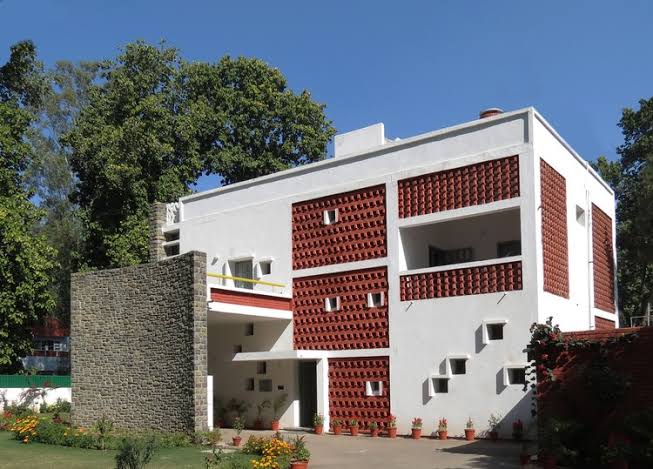
The former residence of Pierre Jeanneret, now a museum, is a two-storey modernist home with broad balconies and brick latticework. It showcases Jeanneret’s contribution to the city.
Sukhna Lake (1958)
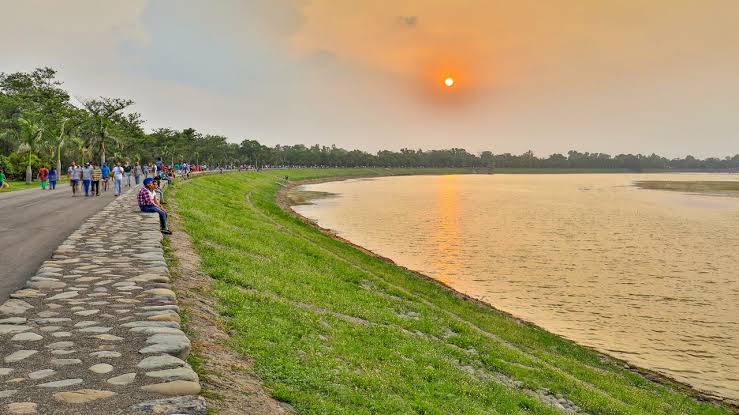
A lake nourished by rain that was artificially formed by damming the Sukhna Choe stream. It’s now a wetland sanctuary for migratory birds and a key recreational space, boasting Asia’s longest rowing channel.
CITCO (Established 1974)
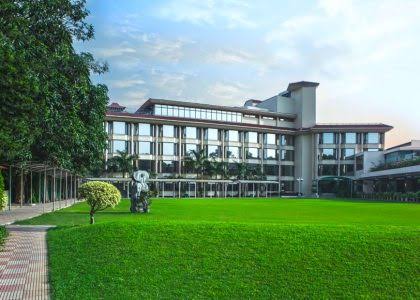
Initially focused on small-scale industries, CITCO now manages tourism and hospitality ventures in Chandigarh. It also promotes heritage-based tourism through its luxury hotels and travel services.
Let’s Conclude!
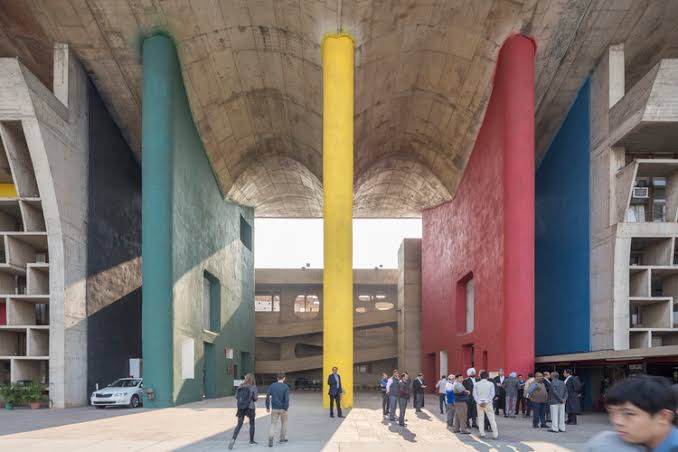
Chandigarh stands as a testament to modernist architectural ideals interwoven with cultural identity and environmental sensitivity. Conceived by Le Corbusier and Pierre Jeanneret, the city harmonizes urban planning with human scale, offering a rare example of a planned metropolis that balances order, aesthetics, and function. Its landmarks—ranging from the monumental Capitol Complex and the symbolic Open Hand Monument to serene spaces like Sukhna Lake and the Japanese Garden—reflect diverse architectural expressions rooted in modernism yet enriched by regional influences. Chandigarh’s diverse architectural heritage is further displayed via museums, monuments, and well-planned green areas. Beyond form and function, the city offers an evolving narrative of sustainability, civic identity, and innovation. For architects, urbanists, and cultural explorers, Chandigarh is not just a destination but an enduring lesson in how visionary design can shape not only the physical landscape but also the soul of a city.
References
- Pandey, Lipika. (April 25, 2021). Le Corbusier.[online] Available at: https://theanamikapandey.com/le-corbusier/
- Wikipedia.org (n.d.) Chandigarh. [online] Available at: https://en.wikipedia.org/wiki/Chandigarh
- chandigarh.gov.in. (n.d.). Historical Background. [online] Available at: https://chandigarh.gov.in/know-chandigarh/planning-architecture/historical-background
- chandigarh.gov.in. (n.d.). About Chandigarh. [online] Available at: https://chandigarh.gov.in/know-chandigarh/general-information#:~:text=Chandigarh%2C%20the%20dream%20city%20of,the%20twentieth%20century%20in%20India.
- Fiederer, Luke. (n.d.). Master Plan for Chandigarh / Le Corbusier. [online] Available at: https://www.archdaily.com/806115/ad-classics-master-plan-for-chandigarh-le-corbusier
- Hoonur, Aishwarya. (n.d.). 15 Places Architects Must Visit in Chandigarh. [online] Available at: https://www.re-thinkingthefuture.com/architects-lounge/a390-15-places-architects-must-visit-in-chandigarh/
- Wikipedia.org (n.d.) Chandigarh Capitol Complex. [online] Available at: https://en.wikipedia.org/wiki/Chandigarh_Capitol_Complex
- Wikipedia.org (n.d.) Palace of Assembly. [online] Available at: https://en.wikipedia.org/wiki/Palace_of_Assembly
- Wikipedia.org (n.d.) Secretariat Building, Chandigarh. [online] Available at: https://en.wikipedia.org/wiki/Secretariat_Building,_Chandigarh
- Wikipedia.org (n.d.) Punjab and Haryana High Court. [online] Available at: https://en.wikipedia.org/wiki/Punjab_and_Haryana_High_Court
- Wikipedia.org (n.d.) Open Hand Monument. [online] Available at: https://en.wikipedia.org/wiki/Open_Hand_Monument
- highcourtchd.gov.in. (n.d.). Building and Architecture. [online] Available at: https://highcourtchd.gov.in/?mod=building#:~:text=Designed%20by%20Le%20Corbusier%2C%20a,Branch%20and%20Copying%20Branch%20etc.
- architecturaldigest.in. (Nov. 06, 2024). 6 beautiful homes in Chandigarh where contemporary nuances meet old-world charm. [online] Available at: https://www.architecturaldigest.in/story/inside-nostalgic-beautiful-homes-in-chandigarh-as-seen-in-ad/
- chandigarhtourism.gov.in. (n.d.). Chandigarh Tourism. [online] Available at: https://chandigarhtourism.gov.in/
![]()